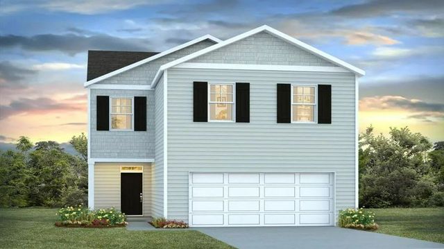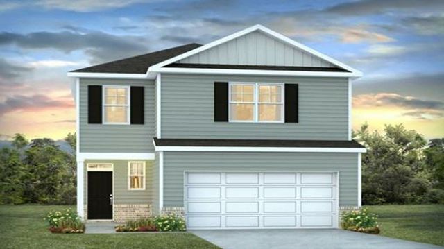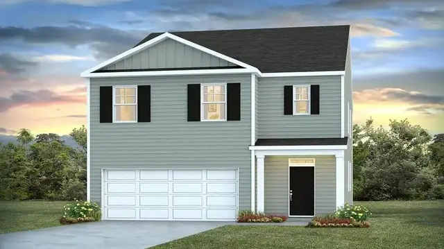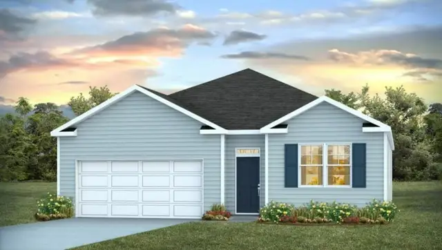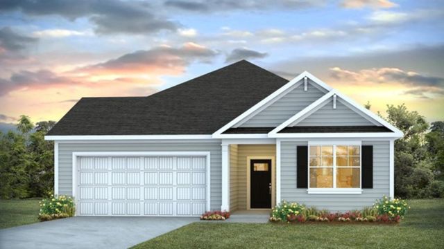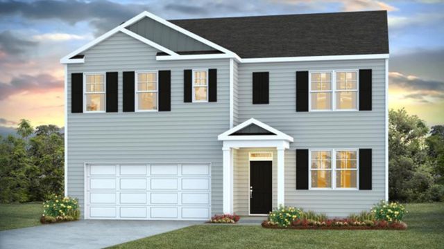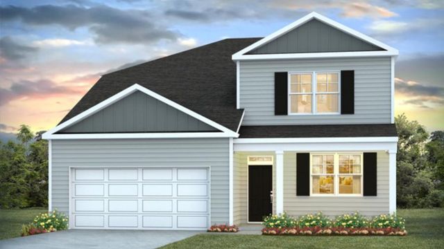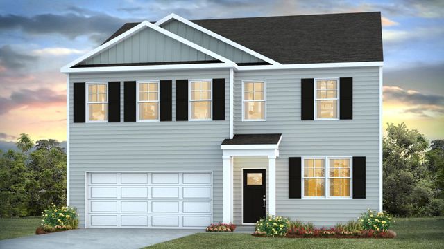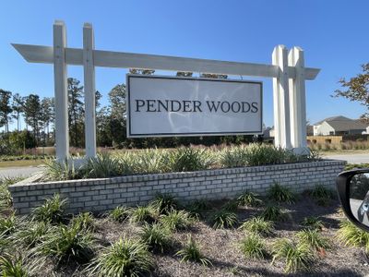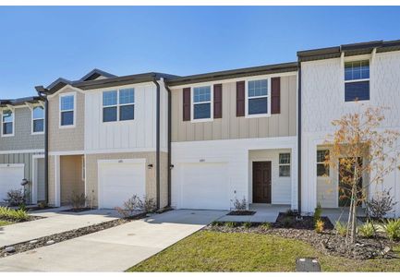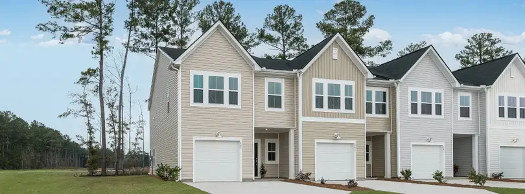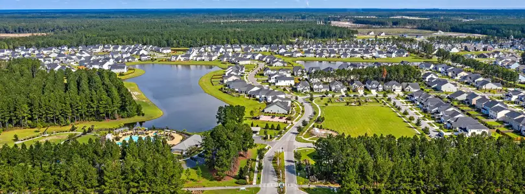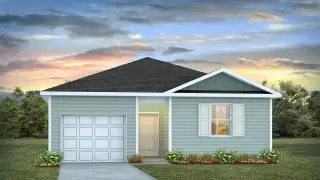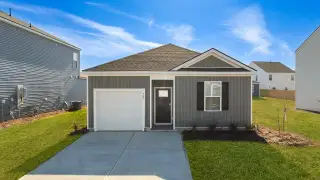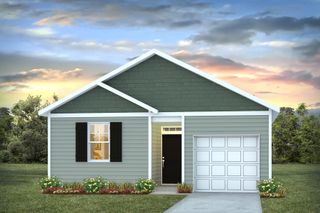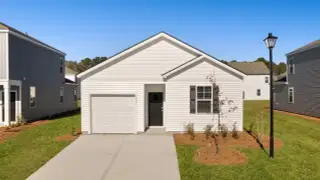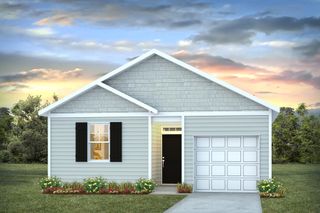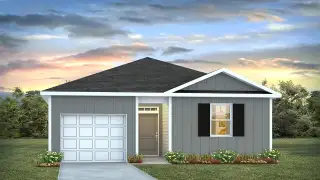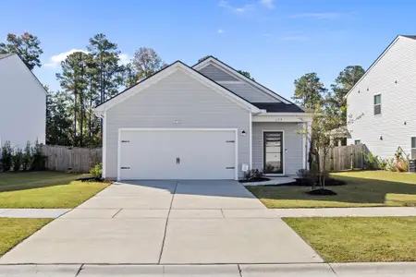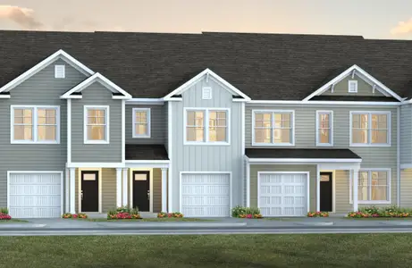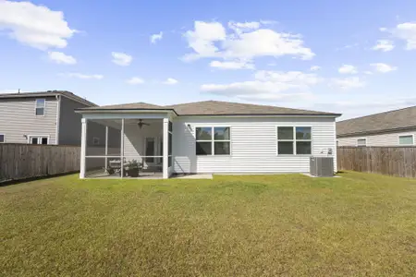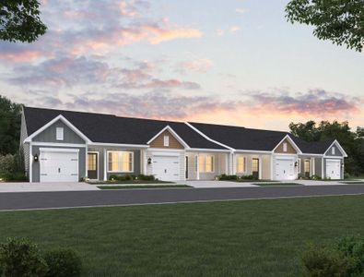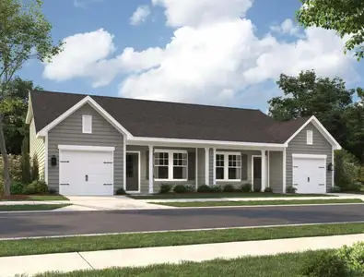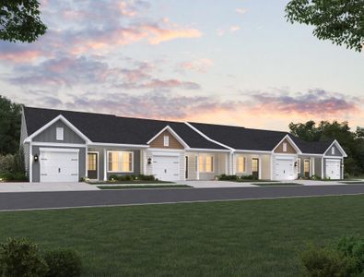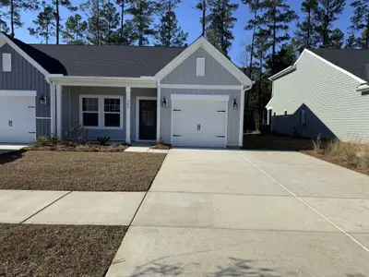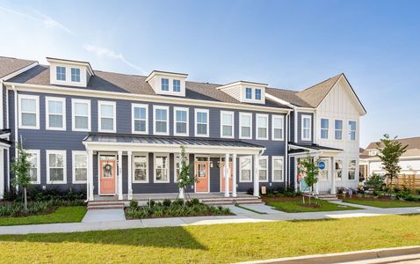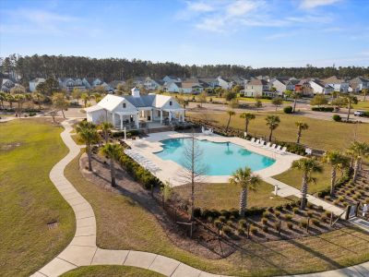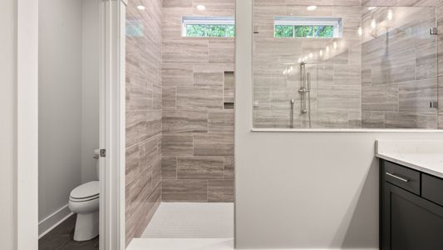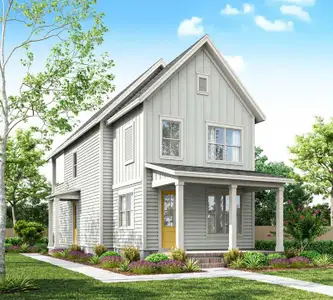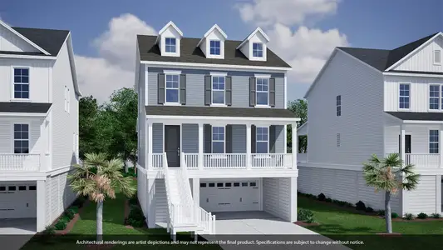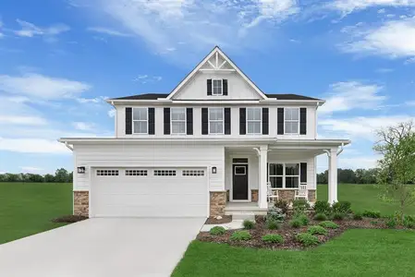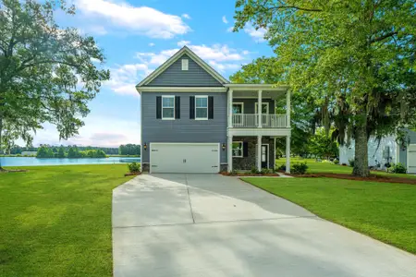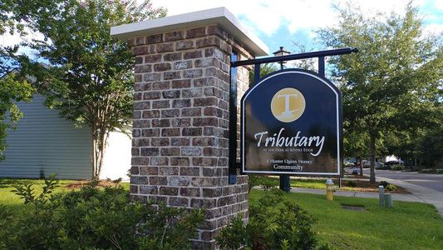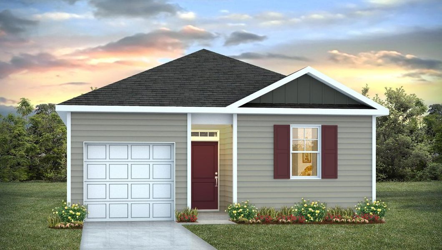
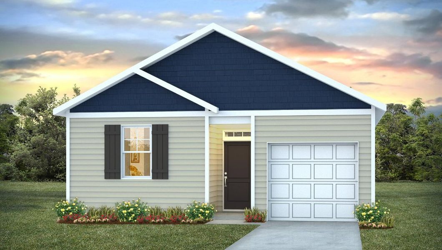
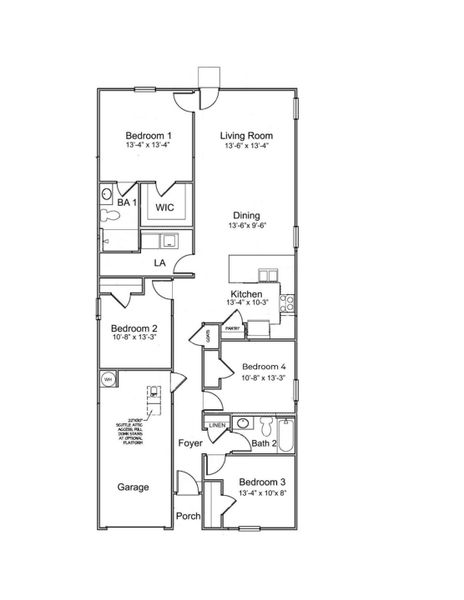










Book your tour. Save an average of $18,473. We'll handle the rest.
- Confirmed tours
- Get matched & compare top deals
- Expert help, no pressure
- No added fees
Estimated value based on Jome data, T&C apply





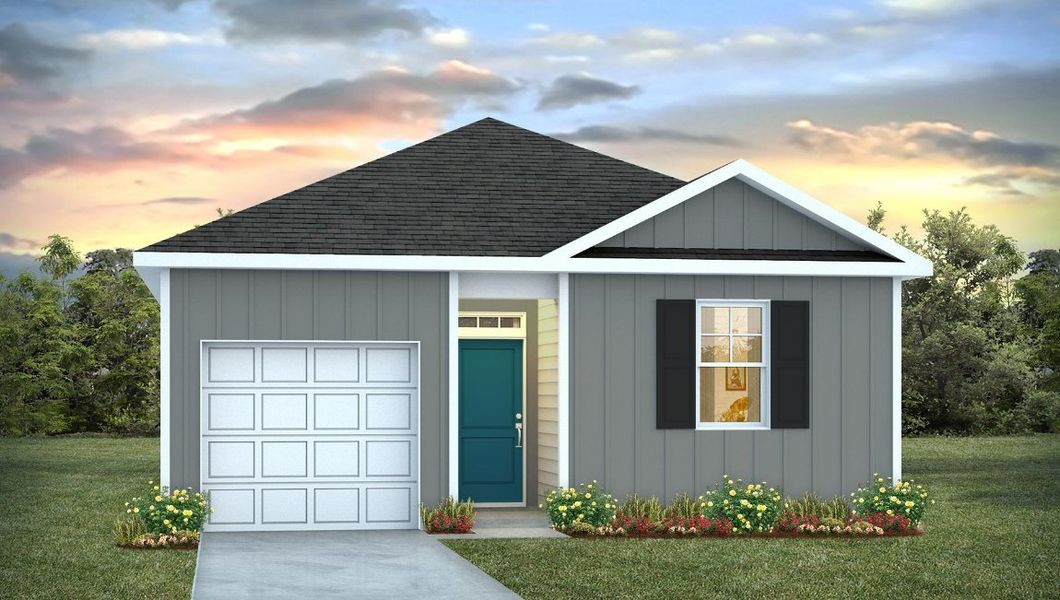





- 4 bd
- 2 ba
- 1,482 sqft
Helena plan in Pine Hills at Cane Bay by D.R. Horton
Visit the community to experience this floor plan
Why tour with Jome?
- No pressure toursTour at your own pace with no sales pressure
- Expert guidanceGet insights from our home buying experts
- Exclusive accessSee homes and deals not available elsewhere
Jome is featured in
Plan description
May also be listed on the D.R. Horton website
Information last verified by Jome: Today at 1:44 AM (January 16, 2026)
Book your tour. Save an average of $18,473. We'll handle the rest.
We collect exclusive builder offers, book your tours, and support you from start to housewarming.
- Confirmed tours
- Get matched & compare top deals
- Expert help, no pressure
- No added fees
Estimated value based on Jome data, T&C apply
Plan details
- Name:
- Helena
- Property status:
- Floor plan
- Size:
- 1,482 sqft
- Stories:
- 1
- Beds:
- 4
- Baths:
- 2
- Garage spaces:
- 1
Plan features & finishes
- Garage/Parking:
- GarageAttached Garage
- Interior Features:
- Walk-In ClosetFoyerPantry
- Kitchen:
- Gas Cooktop
- Laundry facilities:
- Utility/Laundry Room
- Property amenities:
- BasementPorch
- Rooms:
- Primary Bedroom On MainKitchenDining RoomFamily RoomLiving RoomOpen Concept FloorplanPrimary Bedroom Downstairs

Get a consultation with our New Homes Expert
- See how your home builds wealth
- Plan your home-buying roadmap
- Discover hidden gems
Utility information
- Utilities:
- Natural Gas Available, Natural Gas on Property
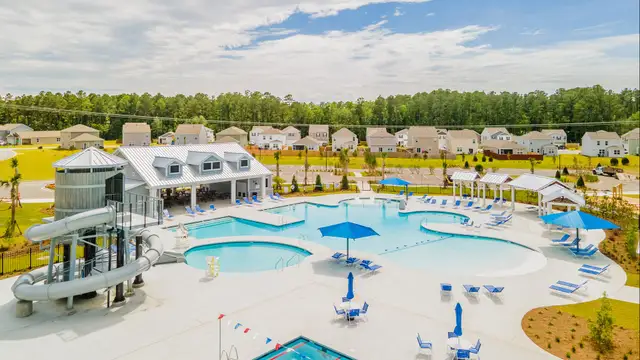
Community details
Pine Hills at Cane Bay at Cane Bay Plantation
by D.R. Horton, Summerville, SC
- 14 homes
- 11 plans
- 1,482 - 2,804 sqft
View Pine Hills at Cane Bay details
Want to know more about what's around here?
The Helena floor plan is part of Pine Hills at Cane Bay, a new home community by D.R. Horton, located in Summerville, SC. Visit the Pine Hills at Cane Bay community page for full neighborhood insights, including nearby schools, shopping, walk & bike-scores, commuting, air quality & natural hazards.

Homes built from this plan
Available homes in Pine Hills at Cane Bay
- Home at address 191 Bee Tree Blvd, Summerville, SC 29486
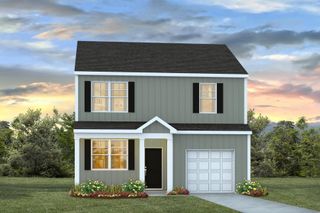
Brandon
$380,205
- 4 bd
- 2 ba
- 1,517 sqft
191 Bee Tree Blvd, Summerville, SC 29486
- Home at address 529 Lake Ridge Blvd, Summerville, SC 29486

Brandon
$390,205
- 4 bd
- 2 ba
- 1,517 sqft
529 Lake Ridge Blvd, Summerville, SC 29486
- Home at address 183 Bee Tree Blvd, Summerville, SC 29486
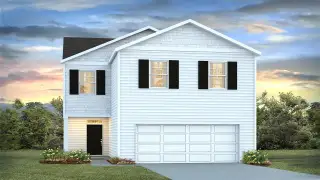
Aisle
$409,205
- 4 bd
- 2.5 ba
- 1,927 sqft
183 Bee Tree Blvd, Summerville, SC 29486
- Home at address 569 Lake Ridge Blvd, Summerville, SC 29486
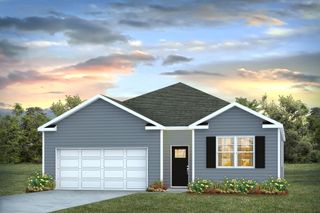
Cali
$417,705
- 4 bd
- 2 ba
- 1,774 sqft
569 Lake Ridge Blvd, Summerville, SC 29486
- Home at address 537 Still Heights Ln, Summerville, SC 29486
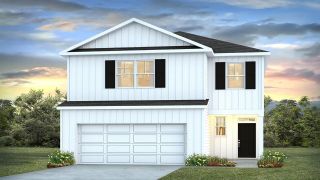
Manning
$432,205
- 4 bd
- 2.5 ba
- 2,203 sqft
537 Still Heights Ln, Summerville, SC 29486
- Home at address 535 Lake Ridge Blvd, Summerville, SC 29486
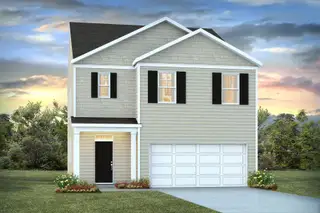
Robie
$450,205
- 5 bd
- 3 ba
- 2,361 sqft
535 Lake Ridge Blvd, Summerville, SC 29486
 More floor plans in Pine Hills at Cane Bay
More floor plans in Pine Hills at Cane Bay

Considering this plan?
Our expert will guide your tour, in-person or virtual
Need more information?
Text or call (888) 486-2818
Financials
Estimated monthly payment
Let us help you find your dream home
How many bedrooms are you looking for?
Similar homes nearby
Recently added communities in this area
Nearby communities in Summerville
New homes in nearby cities
More New Homes in Summerville, SC
- Jome
- New homes search
- South Carolina
- Charleston Metropolitan Area
- Berkeley County
- Summerville
- Pine Hills at Cane Bay
- 106 Grand View Xing, Summerville, SC 29486

