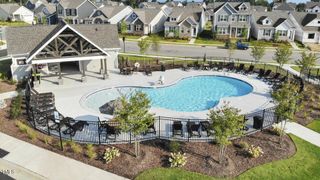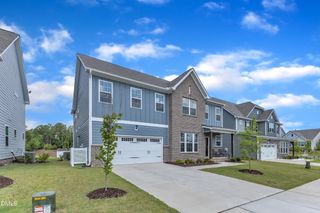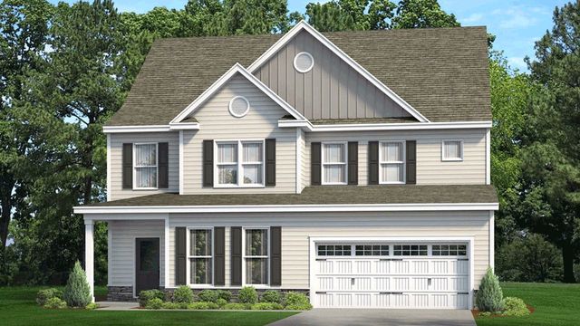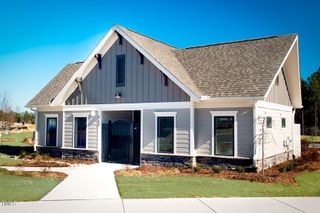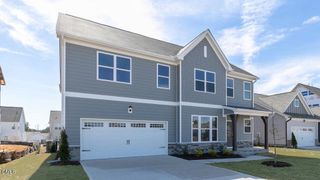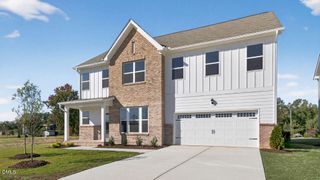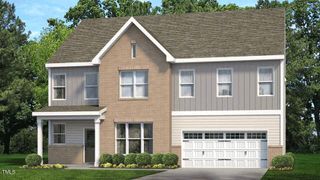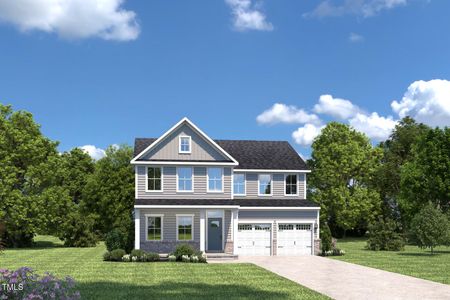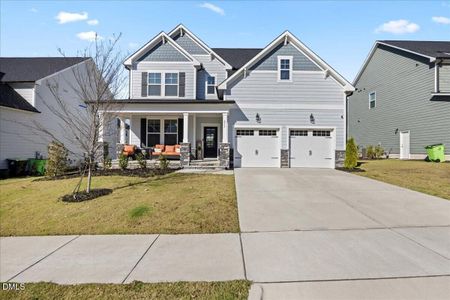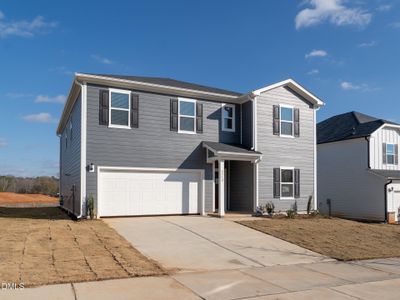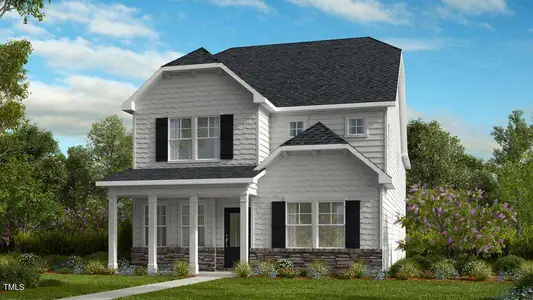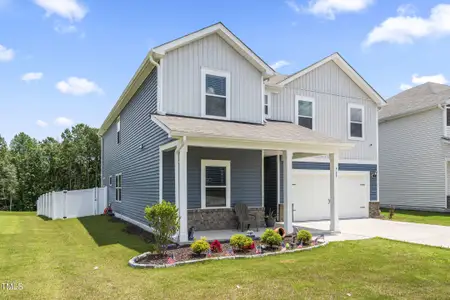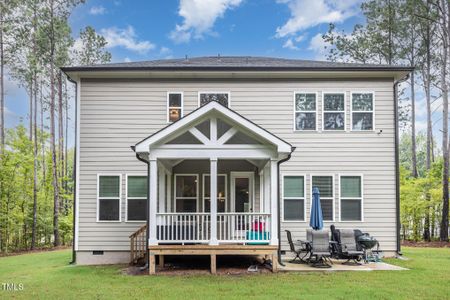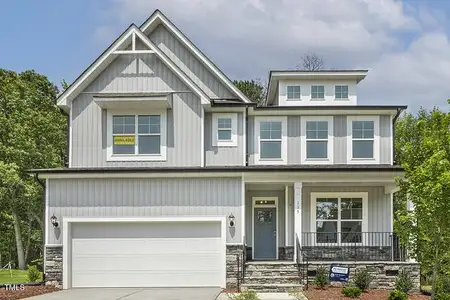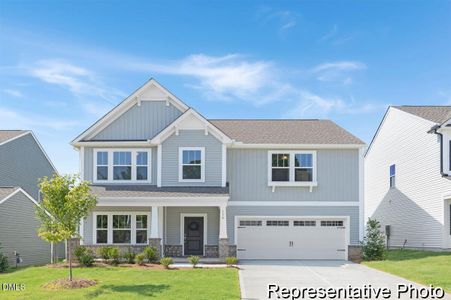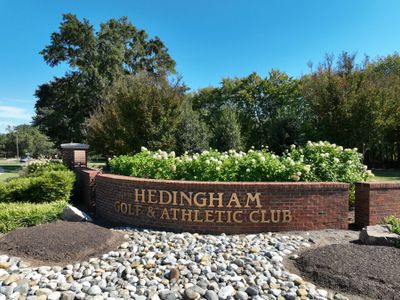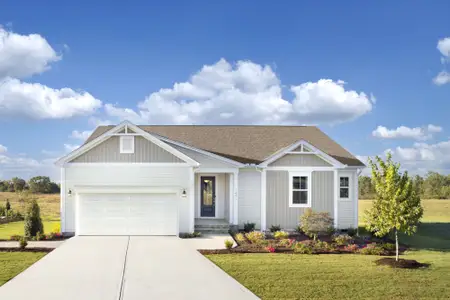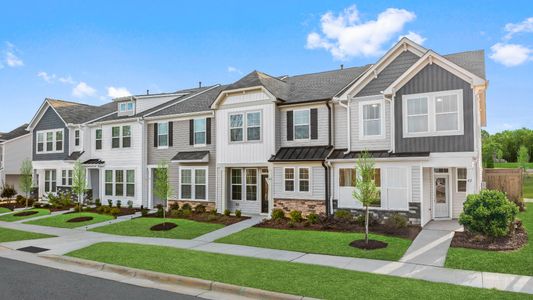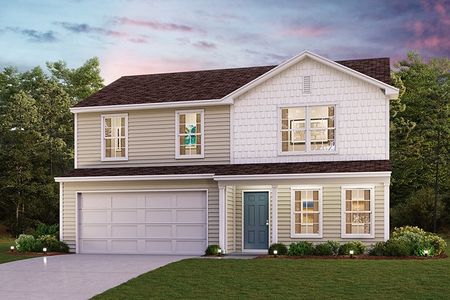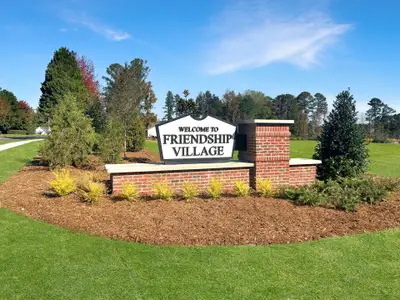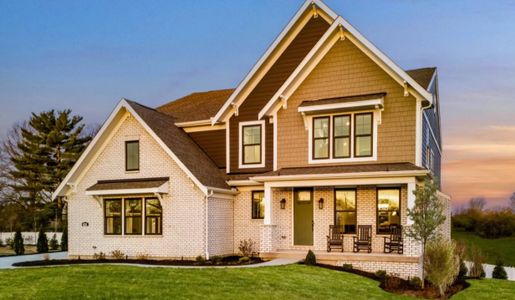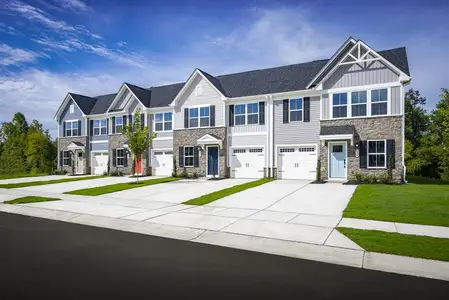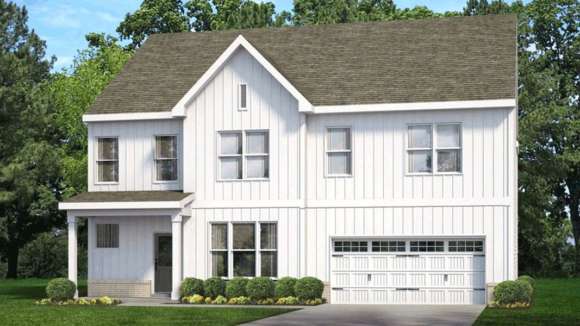

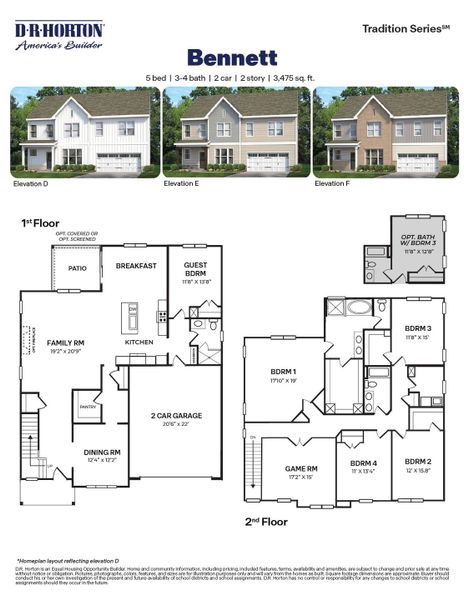
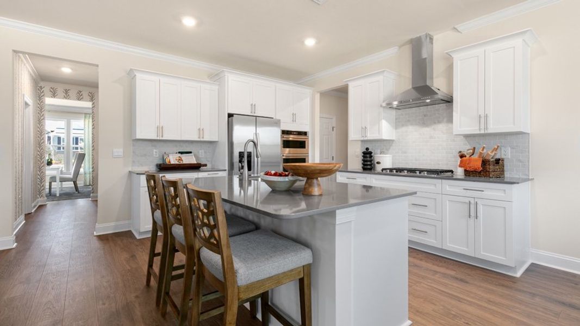
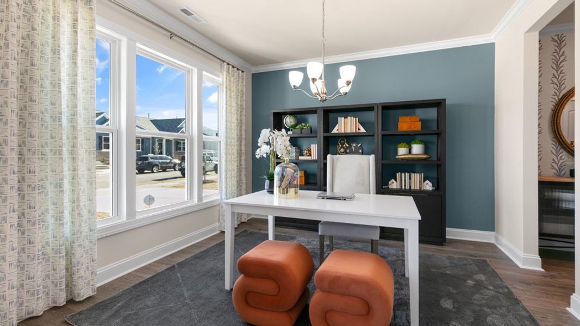
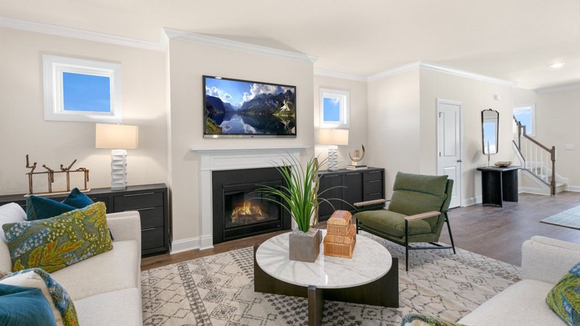
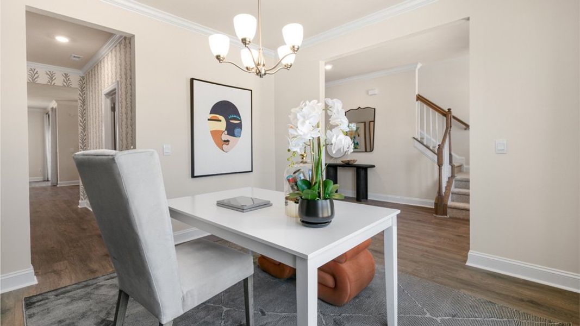







Book your tour. Save an average of $18,473. We'll handle the rest.
- Confirmed tours
- Get matched & compare top deals
- Expert help, no pressure
- No added fees
Estimated value based on Jome data, T&C apply
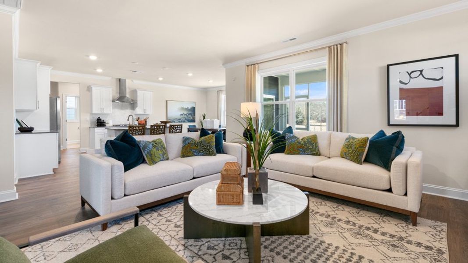
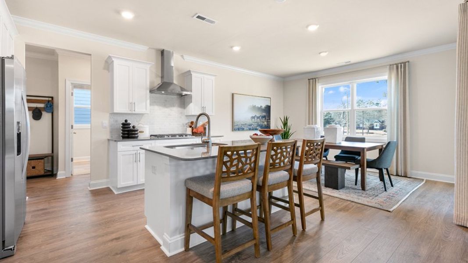
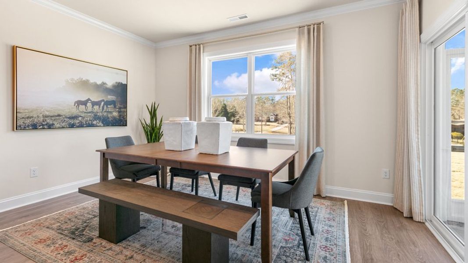
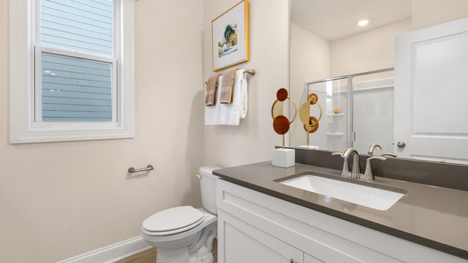
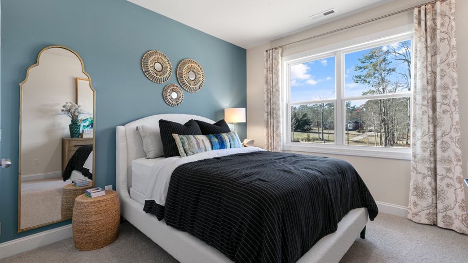
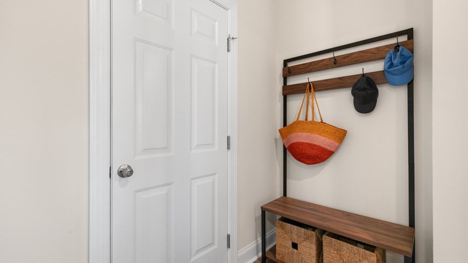
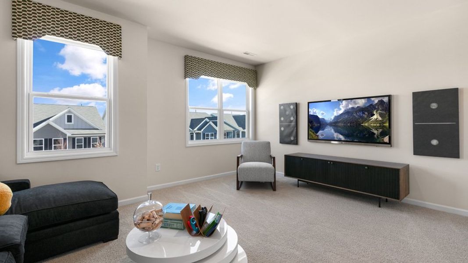
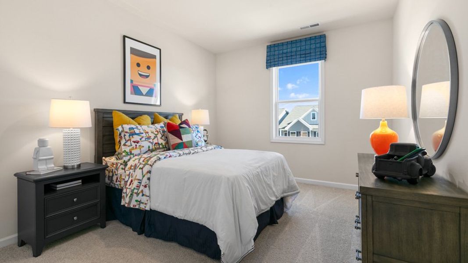
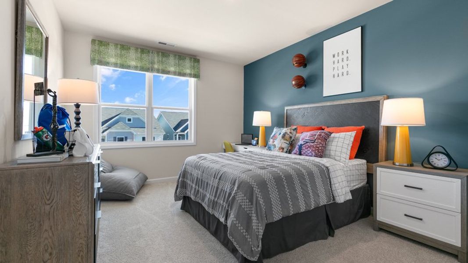
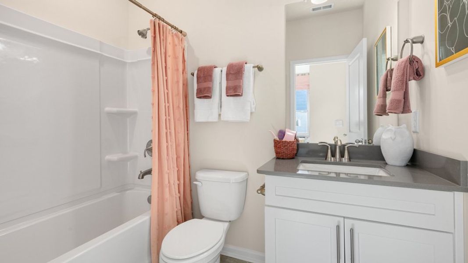
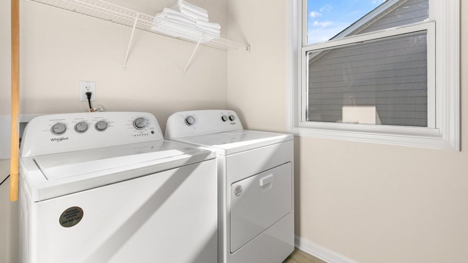
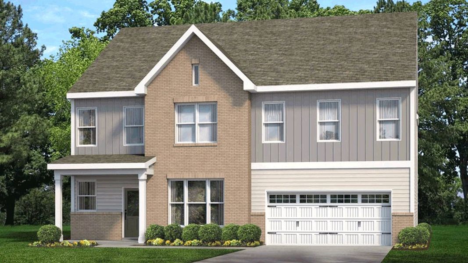
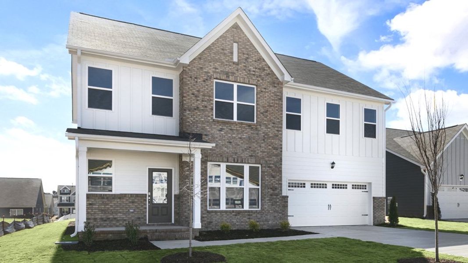
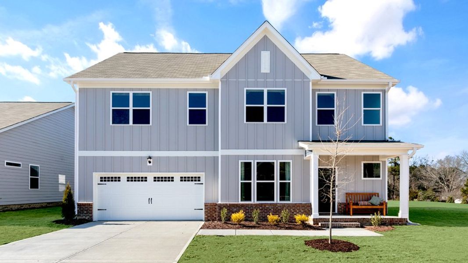

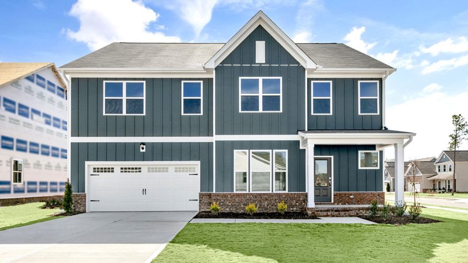
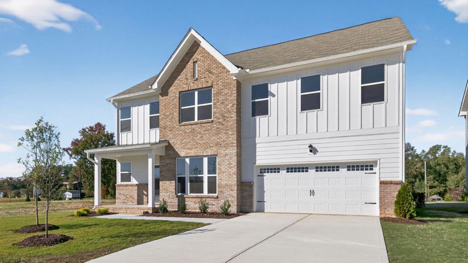
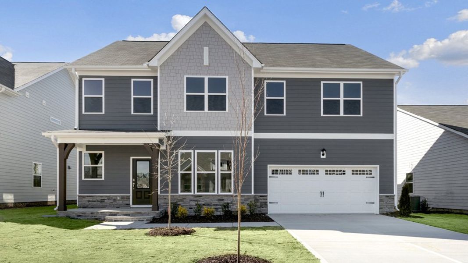
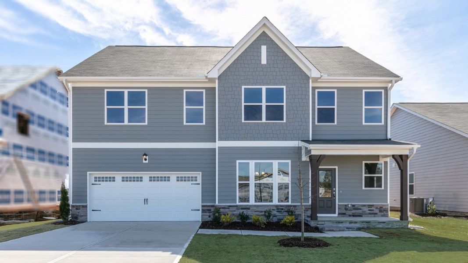
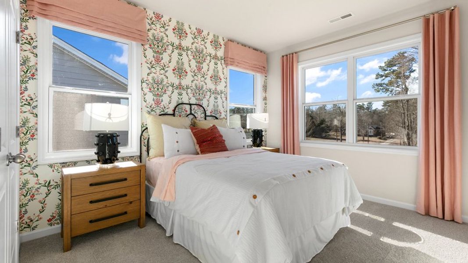
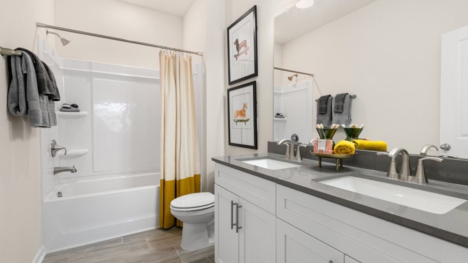
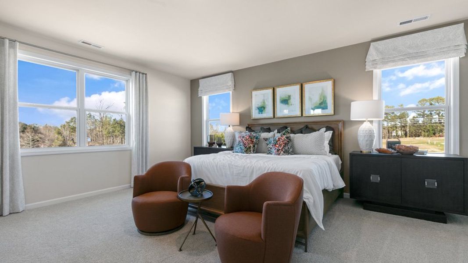
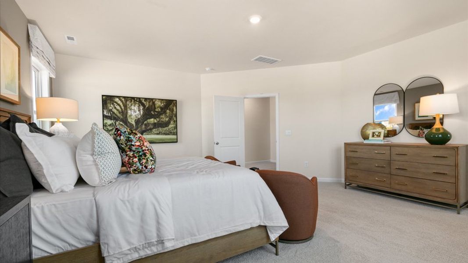
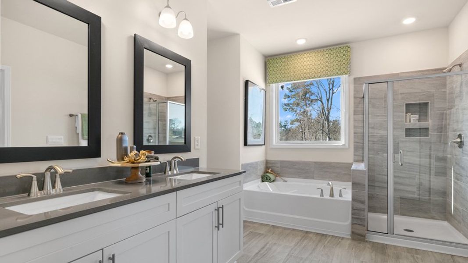
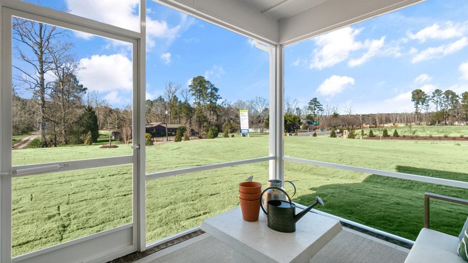
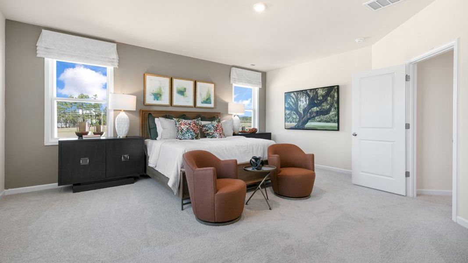
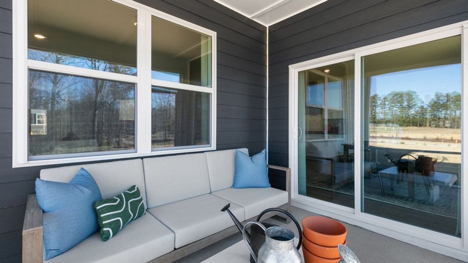
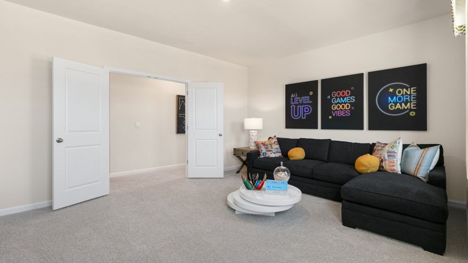
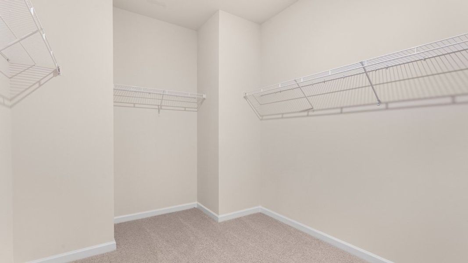
- 4 bd
- 2.5 ba
- 3,419 sqft
Bennett plan in The Manors at Haywood Glen by D.R. Horton
Visit the community to experience this floor plan
Why tour with Jome?
- No pressure toursTour at your own pace with no sales pressure
- Expert guidanceGet insights from our home buying experts
- Exclusive accessSee homes and deals not available elsewhere
Jome is featured in
Plan description
May also be listed on the D.R. Horton website
Information last verified by Jome: Today at 1:29 AM (December 18, 2025)
 Plan highlights
Plan highlights
Book your tour. Save an average of $18,473. We'll handle the rest.
We collect exclusive builder offers, book your tours, and support you from start to housewarming.
- Confirmed tours
- Get matched & compare top deals
- Expert help, no pressure
- No added fees
Estimated value based on Jome data, T&C apply
Plan details
- Name:
- Bennett
- Property status:
- Floor plan
- Size:
- 3,419 sqft
- Stories:
- 2
- Beds:
- 4
- Baths:
- 2.5
- Garage spaces:
- 2
Plan features & finishes
- Garage/Parking:
- GarageAttached Garage
- Interior Features:
- Ceiling-HighWalk-In ClosetPantry
- Kitchen:
- Gas Cooktop
- Laundry facilities:
- Laundry Facilities On Upper LevelUtility/Laundry Room
- Property amenities:
- SodPatioFireplaceSmart Home System
- Rooms:
- KitchenPowder RoomGame RoomGuest RoomDining RoomFamily RoomBreakfast AreaOpen Concept FloorplanPrimary Bedroom Upstairs
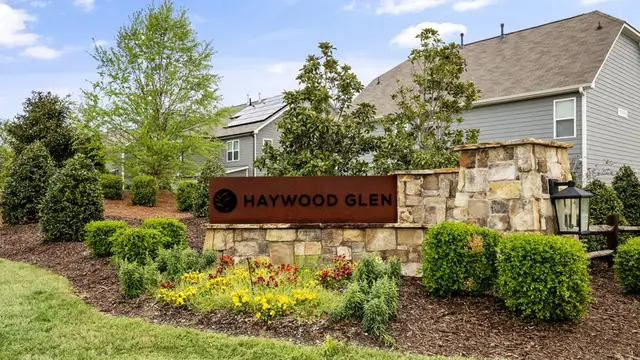
Community details
The Manors at Haywood Glen
by D.R. Horton, Knightdale, NC
- 8 homes
- 4 plans
- 1,878 - 3,475 sqft
View The Manors at Haywood Glen details
Want to know more about what's around here?
The Bennett floor plan is part of The Manors at Haywood Glen, a new home community by D.R. Horton, located in Knightdale, NC. Visit the The Manors at Haywood Glen community page for full neighborhood insights, including nearby schools, shopping, walk & bike-scores, commuting, air quality & natural hazards.

Homes built from this plan
Available homes in The Manors at Haywood Glen
 More floor plans in The Manors at Haywood Glen
More floor plans in The Manors at Haywood Glen

Considering this plan?
Our expert will guide your tour, in-person or virtual
Need more information?
Text or call (888) 486-2818
Financials
Estimated monthly payment
Similar homes nearby
Recently added communities in this area
Nearby communities in Knightdale
New homes in nearby cities
More New Homes in Knightdale, NC
- Jome
- New homes search
- North Carolina
- Raleigh-Durham Area
- Wake County
- Knightdale
- The Manors at Haywood Glen
- 1324 Jasmine View Wy, Knightdale, NC 27545

