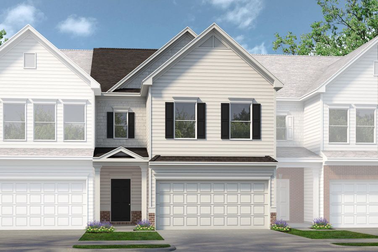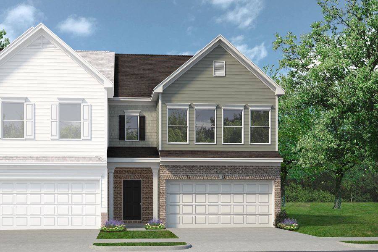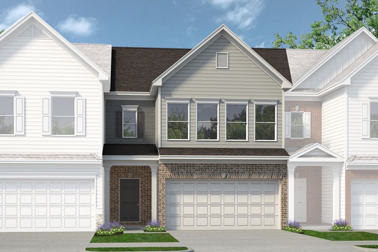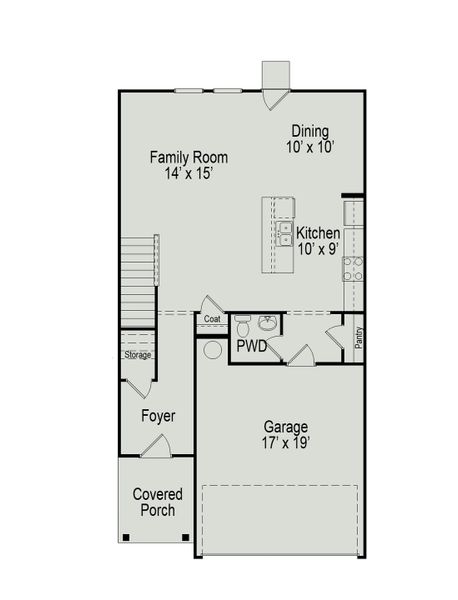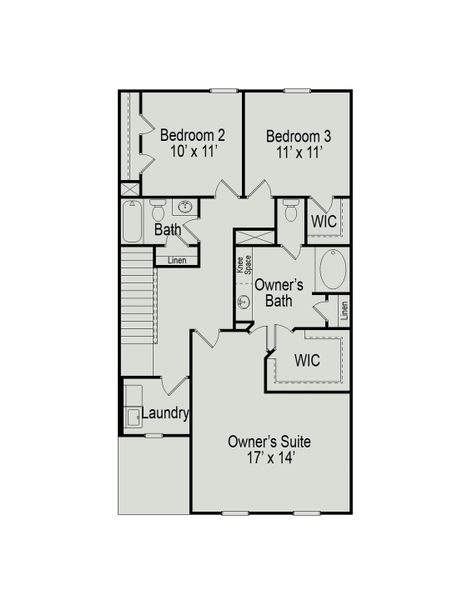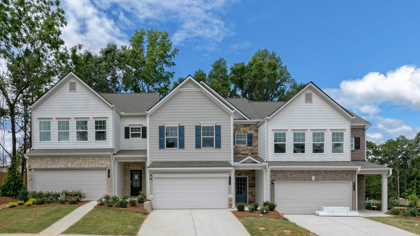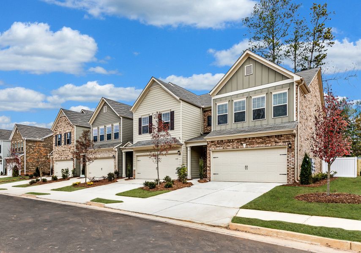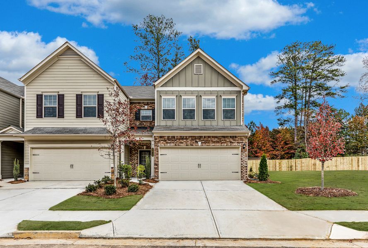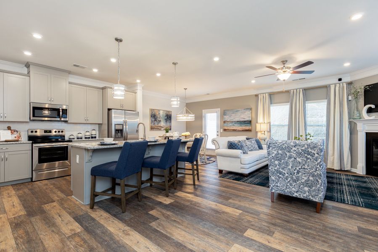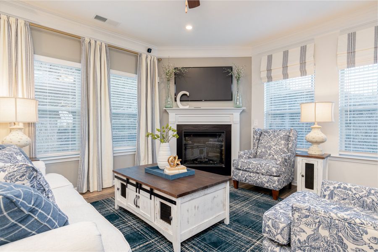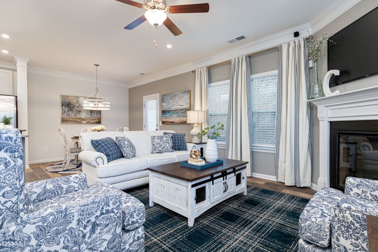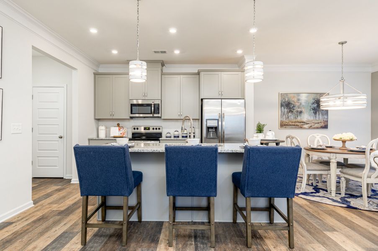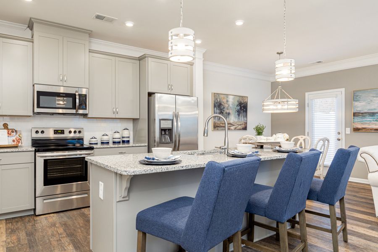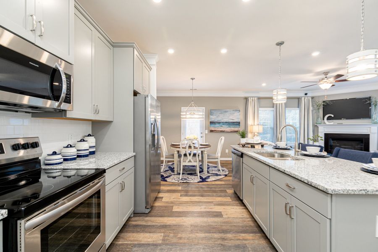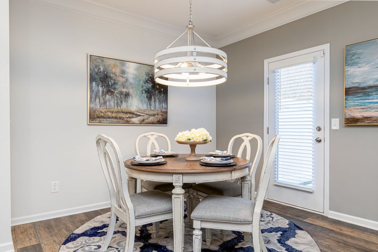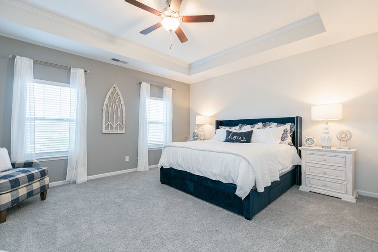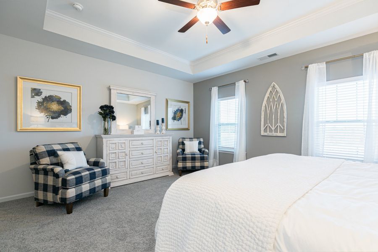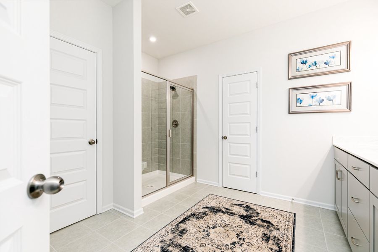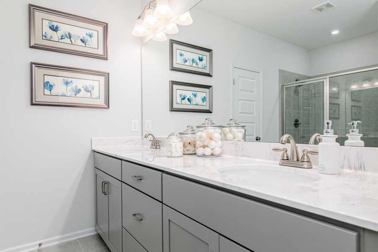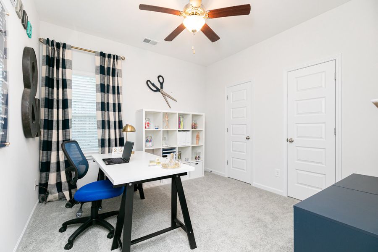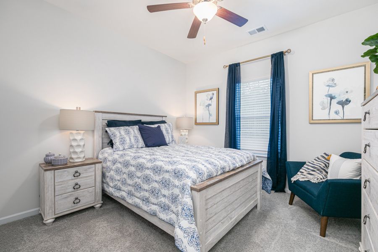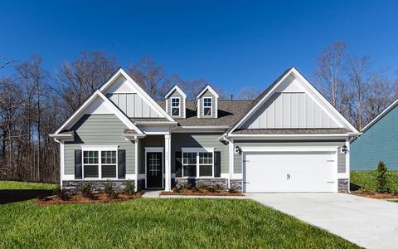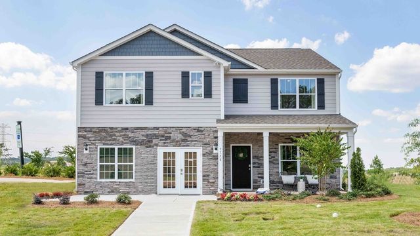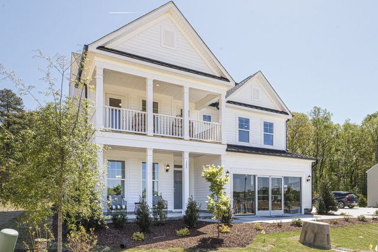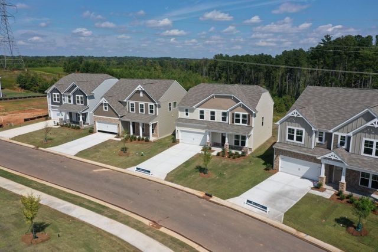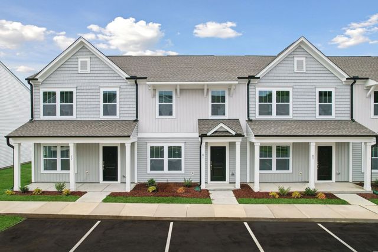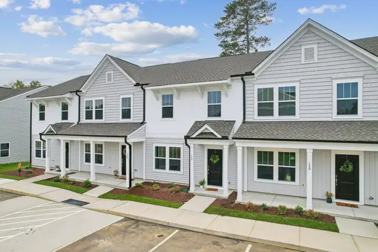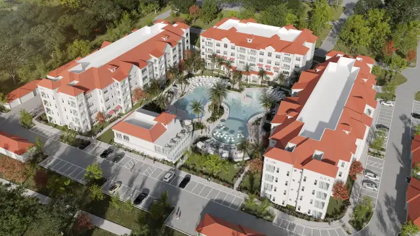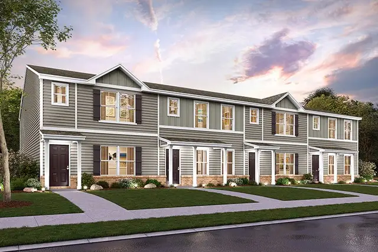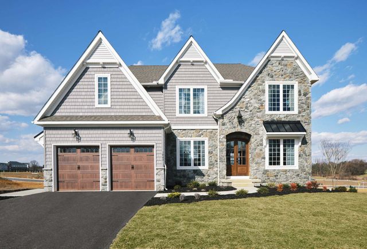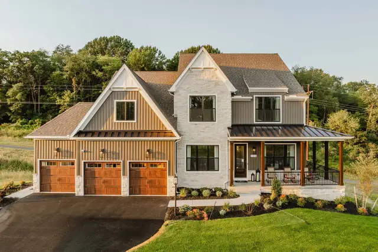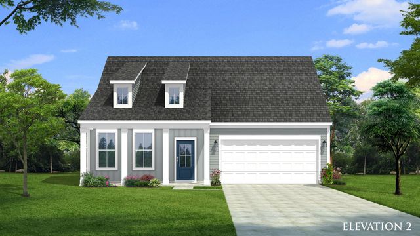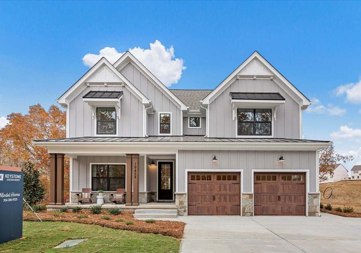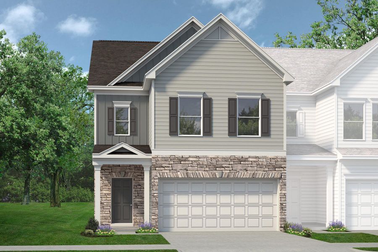
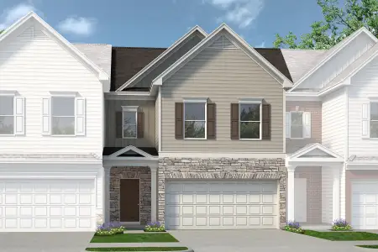
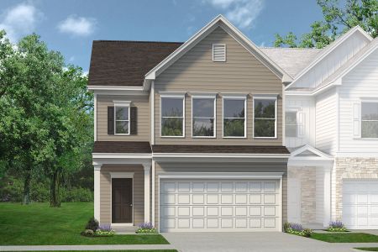
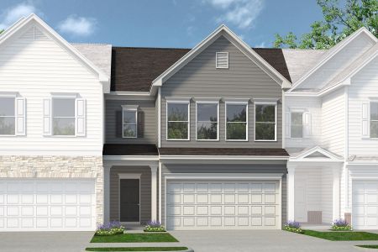
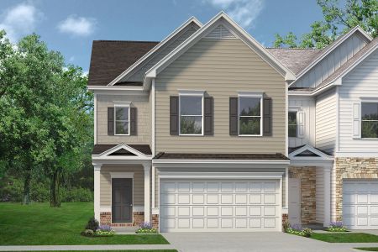
1 of 26
Floor Plan
Final Opportunity
The Oxford, 7557 Bridle Ct, Sherrills Ford, NC 28673
3 bd · 2 ba · 1,897 sqft
Plan Description
The Oxford offers a fantastic combination of comforts and amenities you're not likely to find in another townhome. An open kitchen with a generous pantry and center island leads to a spacious dining area and out to the backyard. Upstairs, you'll marvel at the expansive owner's suite with a spa-like bath and walk-in closet. Bedroom two has a dual, full-wall closet, while bedroom three has its own walk-in closet. To top it all off, a convenient, light-filled, full-size laundry room completes the second level.
Plan Details
*Pricing and availability are subject to change.- Name:
- The Oxford
- Property status:
- Floor Plan
- Size:
- 1,897 sqft
- Beds:
- 3
- Baths:
- 2
Construction Details
- Builder Name:
- Smith Douglas Homes

Considering this home?
Our expert will guide your tour, in-person or virtual
Need more information?
Text or call (888) 486-2818
Saddlebrook Community Details
Community Amenities
- Dining Nearby
- Park Nearby
- 1+ Acre Lots
- Walking, Jogging, Hike Or Bike Trails
- Entertainment
- Shopping Nearby
Neighborhood Details
Sherrills Ford, North Carolina
Catawba County 28673
Schools in Catawba County Schools
GreatSchools’ Summary Rating calculation is based on 4 of the school’s themed ratings, including test scores, student/academic progress, college readiness, and equity. This information should only be used as a reference. Jome is not affiliated with GreatSchools and does not endorse or guarantee this information. Please reach out to schools directly to verify all information and enrollment eligibility. Data provided by GreatSchools.org © 2024
Average Home Price in 28673
Getting Around
Air Quality
Taxes & HOA
- Tax Year:
- 2024
- Tax Rate:
- 0.57%
- HOA Name:
- CAMS Management
- HOA fee:
- $100/monthly





