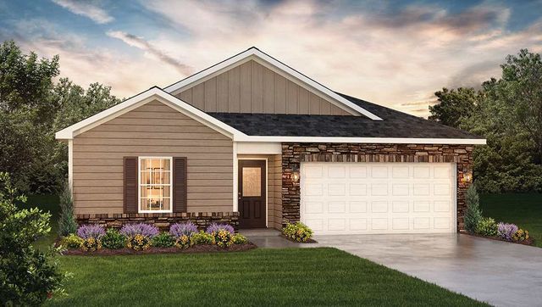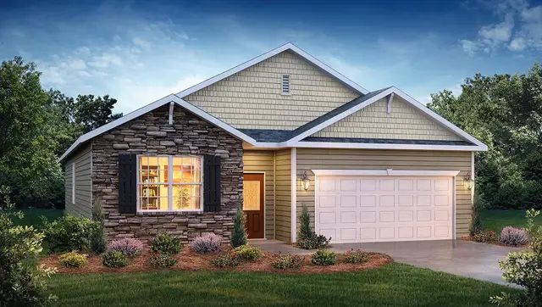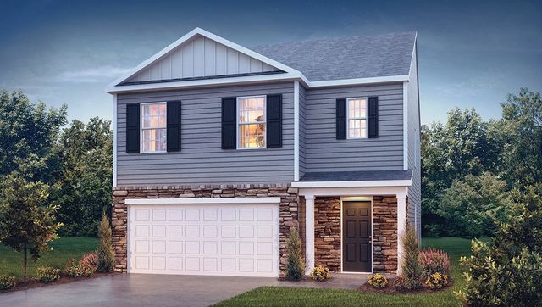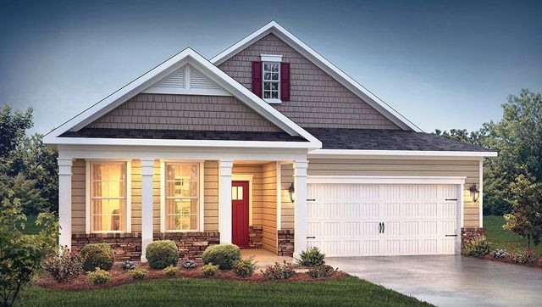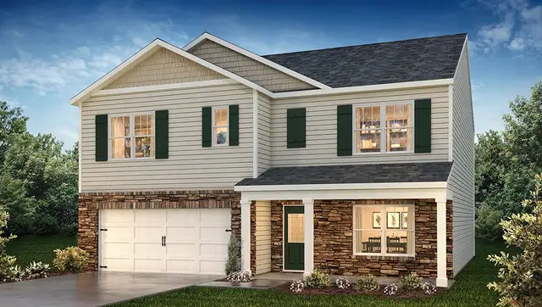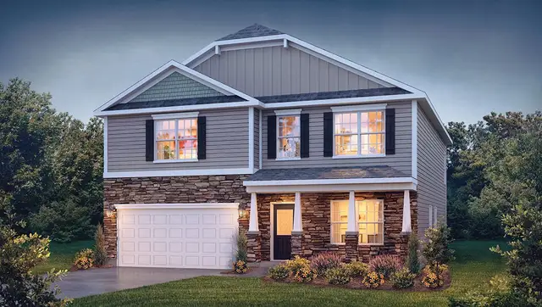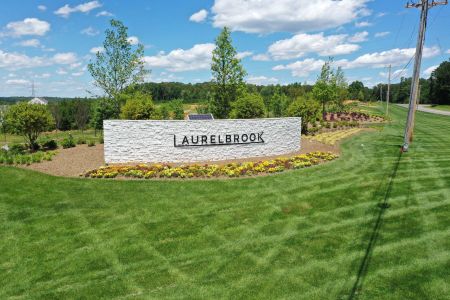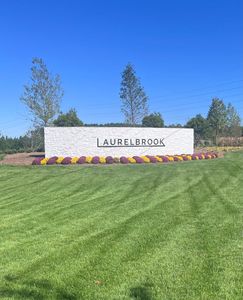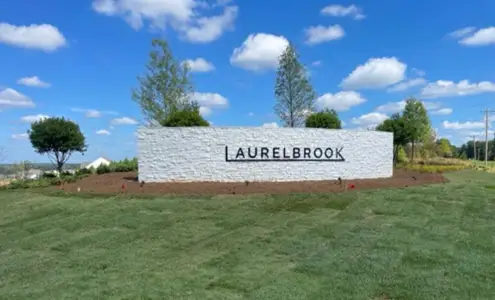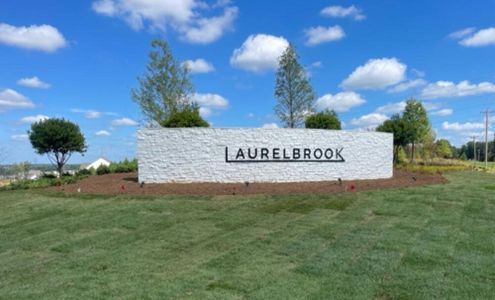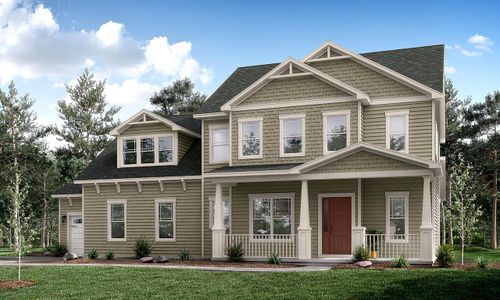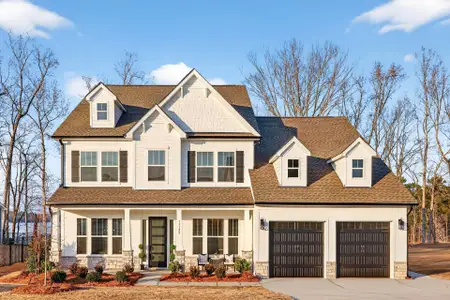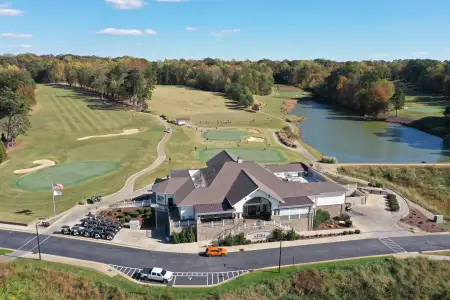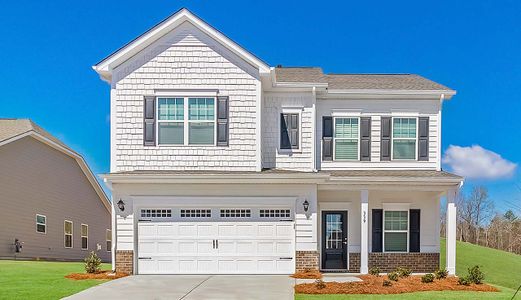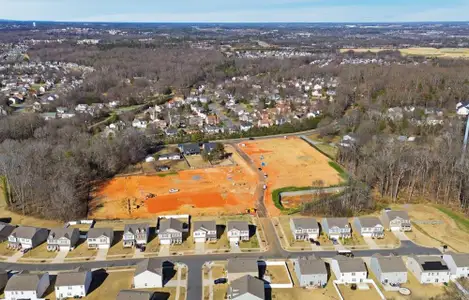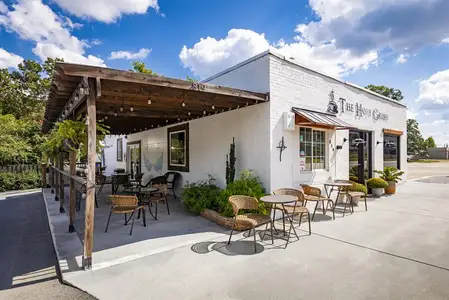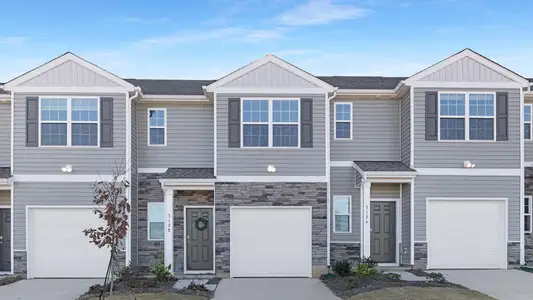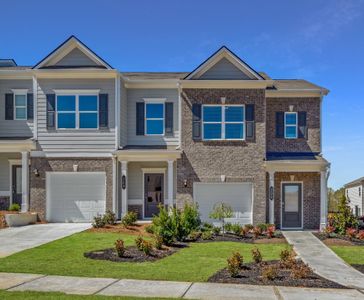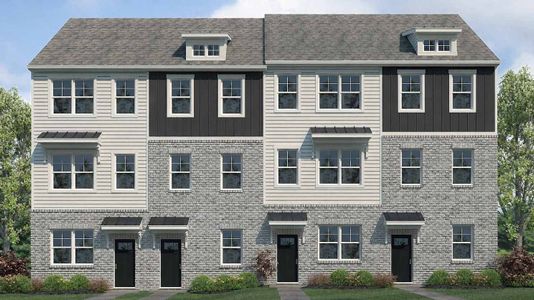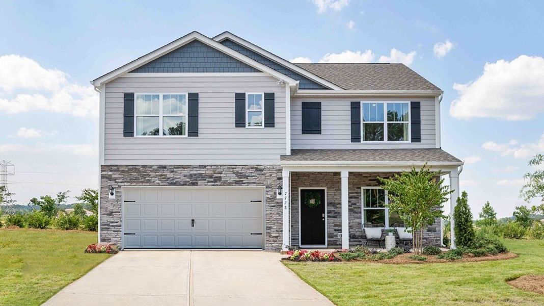

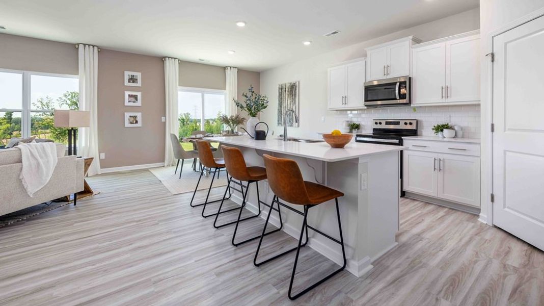
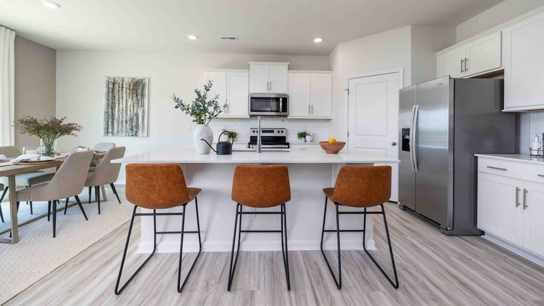

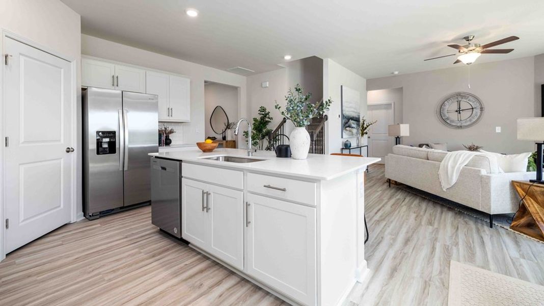
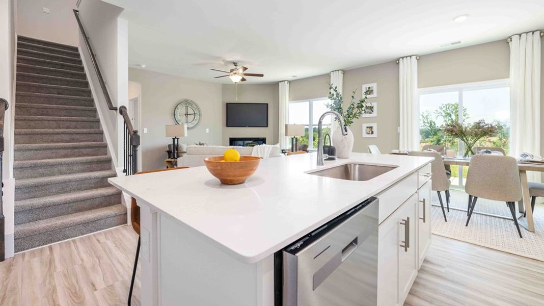







Book your tour. Save an average of $18,473. We'll handle the rest.
- Confirmed tours
- Get matched & compare top deals
- Expert help, no pressure
- No added fees
Estimated value based on Jome data, T&C apply
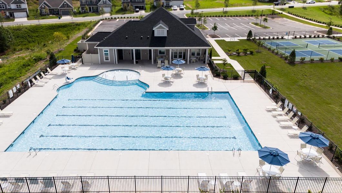
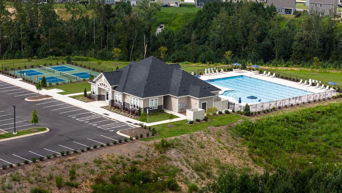
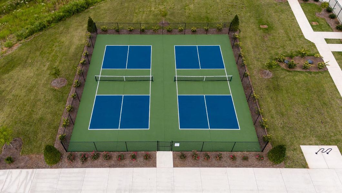
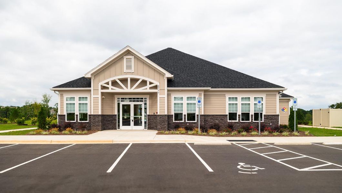
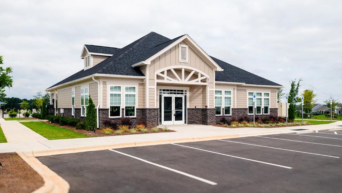
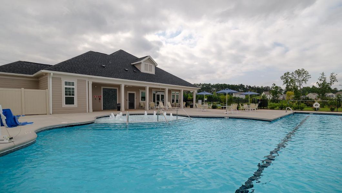
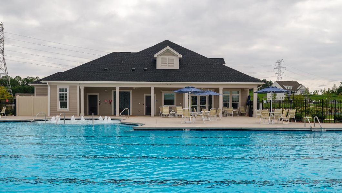
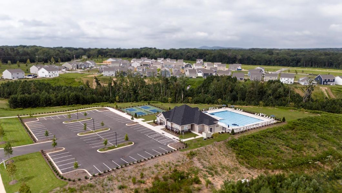
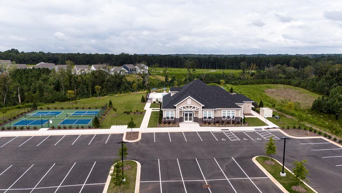
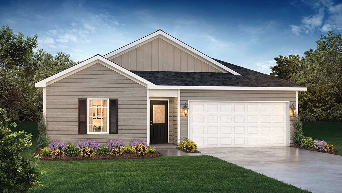
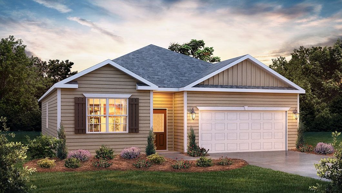
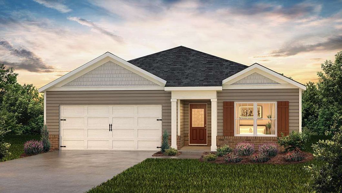
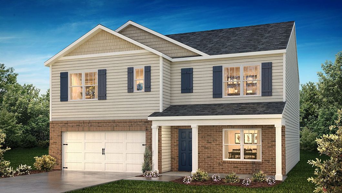
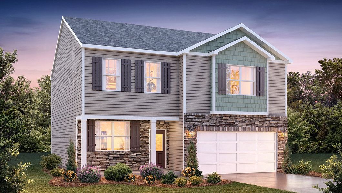

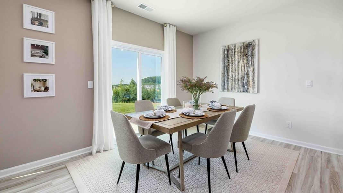


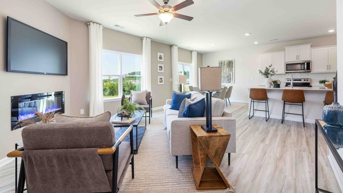
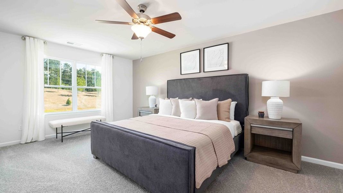
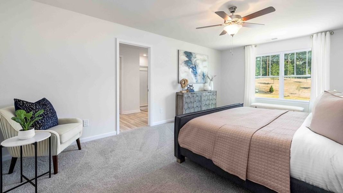
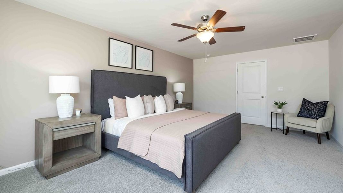

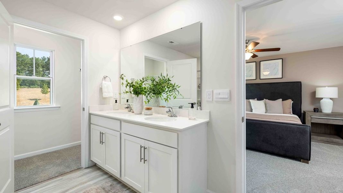
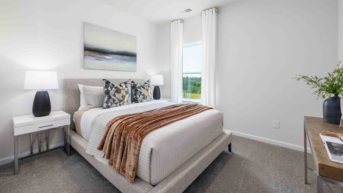
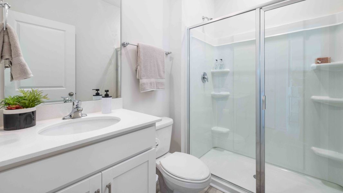
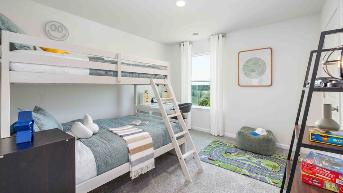

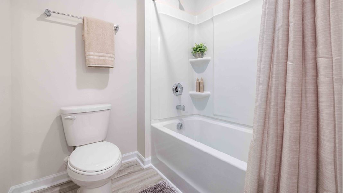

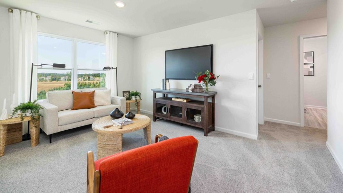
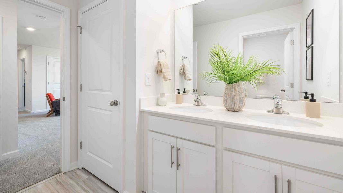
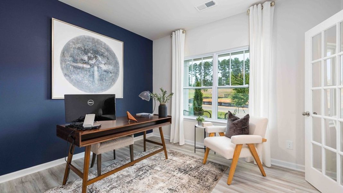
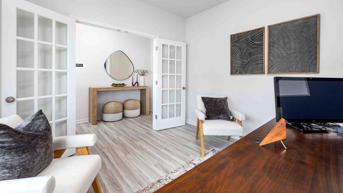
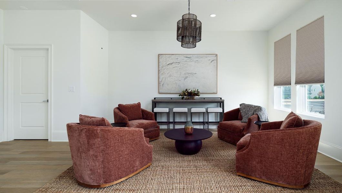
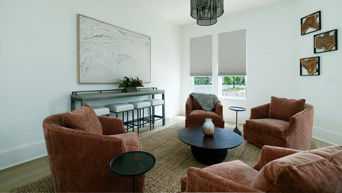
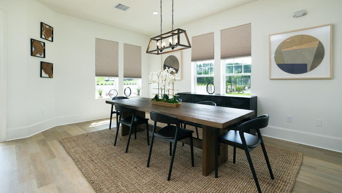
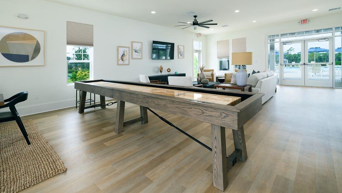
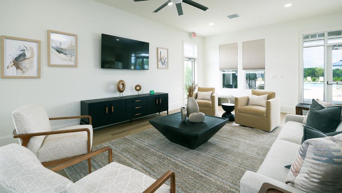
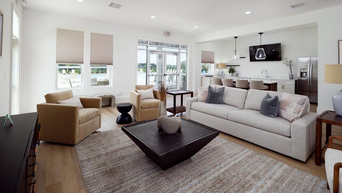

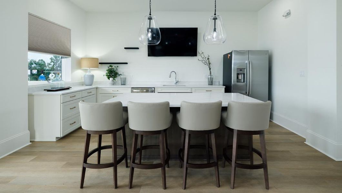

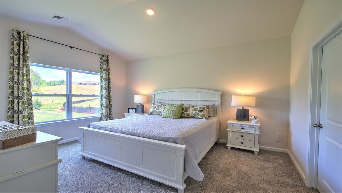
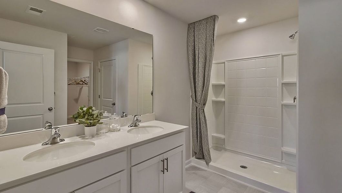

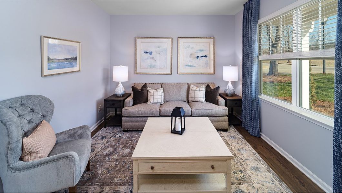

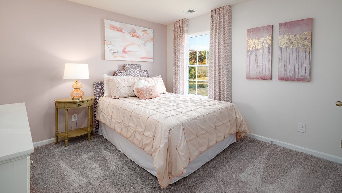
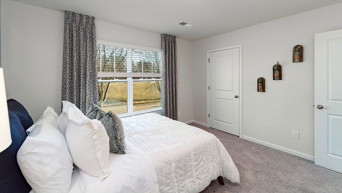
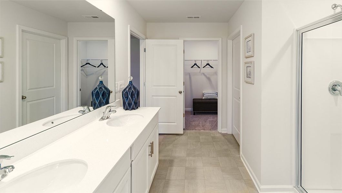

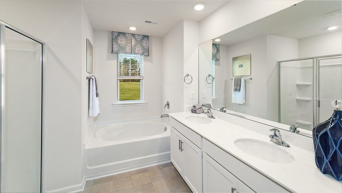
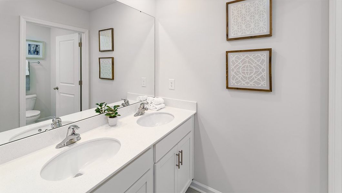

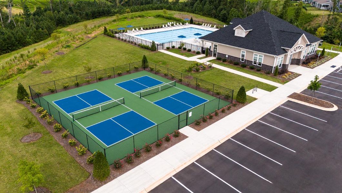
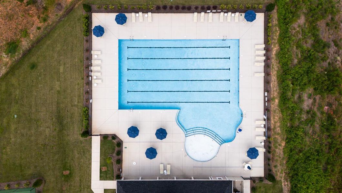
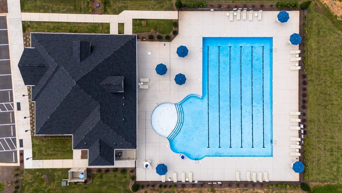
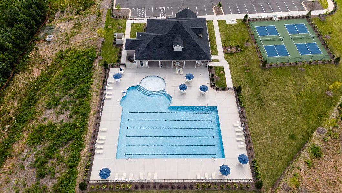

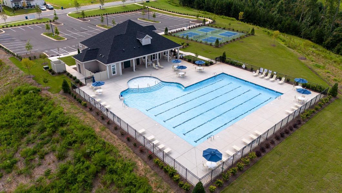
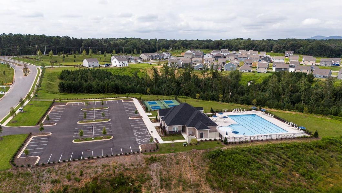
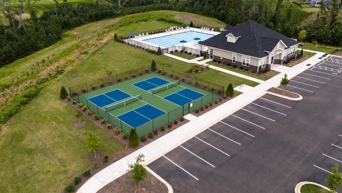
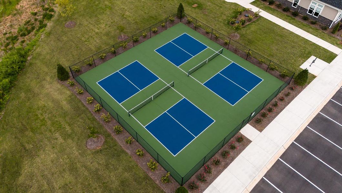
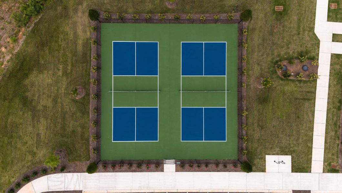

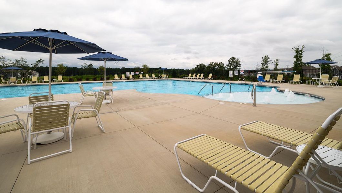
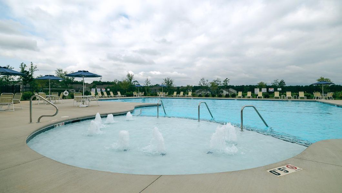
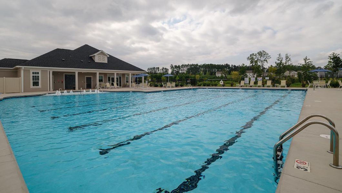

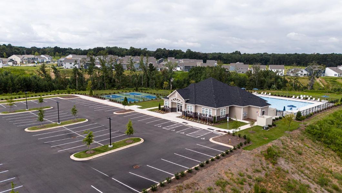
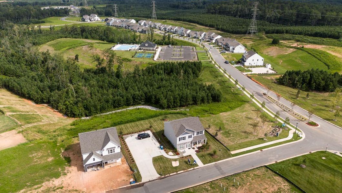
Laurelbrook by D.R. Horton
7728 Bainbridge Rd, Sherrills Ford, NC 28673
💰 Est. $23,380 in total savings!
Mortgage rates starting from 3.88%
Why tour with Jome?
- No pressure toursTour at your own pace with no sales pressure
- Expert guidanceGet insights from our home buying experts
- Exclusive accessSee homes and deals not available elsewhere
Jome is featured in
Builder deals available
- TOP-TIER DEAL
VA 30 Year Fixed
$23,380 est. value- Rate buydown from 3.88% (1–5 year) with 5.401% APR
FHA 30 Year Fixed
$20,340 est. value- Rate buydown from 3.88% (1–5 year) with 5.802% APR and 3.5% down payment
Any loan type
$20,000 est. value- $10,000 flex cash
- $10,000 closing costs help
FHA 30 Year Fixed
$16,050 est. value- Fixed rate from 5.75% with 6.489% APR
- 3.5% down payment assistance
Any loan type
$7,500 est. value- $7,500 closing costs help
- Receive our appliance package of a refrigerator and a washer/dryer
Deals may change and are not guaranteed. Some deals apply to specific homes or plans. Not a financing offer. Eligibility varies by lender. Please verify details.
Available homes
- Home at address 2319 Riggs Rd, Sherrills Ford, NC 28673
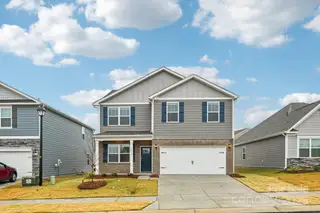
Belhaven
$347,500
- 4 bd
- 2.5 ba
- 1,991 sqft
2319 Riggs Rd, Sherrills Ford, NC 28673
- Home at address 7893 Old Brook Rd, Sherrills Ford, NC 28673
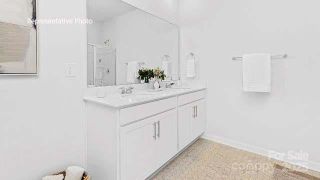
Aria
$364,840
- 3 bd
- 2 ba
- 1,618 sqft
7893 Old Brook Rd, Sherrills Ford, NC 28673
- Home at address 7648 Bainbridge Rd, Sherrills Ford, NC 28673
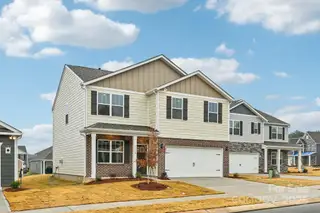
Belhaven
$369,000
- 4 bd
- 2.5 ba
- 1,991 sqft
7648 Bainbridge Rd, Sherrills Ford, NC 28673
- Home at address 7628 Bainbridge Rd, Sherrills Ford, NC 28673
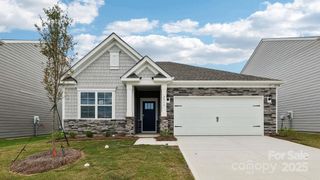
Aria
$369,840
- 3 bd
- 2 ba
- 1,618 sqft
7628 Bainbridge Rd, Sherrills Ford, NC 28673
- Home at address 7885 Old Brook Rd, Sherrills Ford, NC 28673

Penwell
$383,590
- 4 bd
- 2.5 ba
- 2,175 sqft
7885 Old Brook Rd, Sherrills Ford, NC 28673
- Home at address 7632 Bainbridge Rd, Sherrills Ford, NC 28673
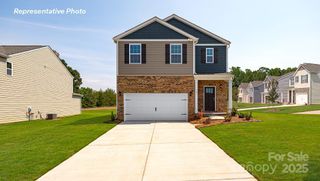
Robie
$389,000
- 5 bd
- 3 ba
- 2,368 sqft
7632 Bainbridge Rd, Sherrills Ford, NC 28673
 Plans
Plans
 Community highlights
Community highlights
Welcome to Laurelbrook, a single-family home community by D.R. Horton located in 7728 Bainbridge Rd, Sherrills Ford, NC 28673. At the moment, the community has a status of Selling. Offering 15 units, including 4 ready-to-move options. Laurelbrook homes size vary between 1,497 and 3,119 square feet on various lot sizes. Prices range from $341,990 to $479,000.
1300-acre outdoor hub minutes from Charlotte offering rafting, biking, climbing and festival events.
Book your tour. Save an average of $18,473. We'll handle the rest.
We collect exclusive builder offers, book your tours, and support you from start to housewarming.
- Confirmed tours
- Get matched & compare top deals
- Expert help, no pressure
- No added fees
Estimated value based on Jome data, T&C apply
Community details
Community details
- Builder(s):
- D.R. Horton
- Master planned community:
- Laurelbrook
- Home type:
- Single-Family
- Selling status:
- Selling
- School district:
- Catawba County Schools
Community amenities
- Dining Nearby
- Lake Access
- Club House
- Community Pool
- Walking, Jogging, Hike Or Bike Trails
- Pickleball Court
- Recreational Facilities
- Master Planned
- Shopping Nearby

Get a consultation with our New Homes Expert
- See how your home builds wealth
- Plan your home-buying roadmap
- Discover hidden gems
About the builder - D.R. Horton

- 1,199communities on Jome
- 9,190homes on Jome
Neighborhood
Community address
- City:
- Sherrills Ford
- County:
- Catawba
- Zip Code:
- 28673
Schools in Catawba County Schools
GreatSchools’ Summary Rating calculation is based on 4 of the school’s themed ratings, including test scores, student/academic progress, college readiness, and equity. This information should only be used as a reference. Jome is not affiliated with GreatSchools and does not endorse or guarantee this information. Please reach out to schools directly to verify all information and enrollment eligibility. Data provided by GreatSchools.org © 2025
Places of interest
Getting around
Air quality
Noise level
A Soundscore™ rating is a number between 50 (very loud) and 100 (very quiet) that tells you how loud a location is due to environmental noise.
Natural hazards risk
Provided by FEMA

Considering this community?
Our expert will guide your tour, in-person or virtual
Need more information?
Text or call (888) 486-2818
Financials
Estimated monthly payment
Laurelbrook by D.R. Horton
Looking to plant roots in Lake Norman? You’ll say yes to the address at Chestnut at Laurelbrook in Sherrills Ford, NC. Although some new home communities look very similar, Chestnut at Laurelbrook is different. With 16 floorplans to choose from, each home showcases its own unique curb appeal that’s different from its neighbor.
Whether you’re looking for a two-story or ranch floorplan, this community starts from 1,497 to 3,130 sq.ft. and ranges from 2-5 bedrooms, 2-4 bathrooms and 2-car garages. Homes in this neighborhood feature beautiful interior selections including James Hardie® siding, brick, and stone elevations, luxury vinyl flooring, quartz countertops, 36” birch cabinets with crown molding and satin nickel hardware, smart-home panels with a video doorbell, and more.
We know that warm and fuzzy feeling when you get the keys to your new home, but that’s not the only place where you’ll share the same excitement. In this neighborhood, resort-style amenities await you. This community features a large pool with a clubhouse, scenic tree-lined walking trails, pickleball courts to get your game on, pocket parks, and a recreation field for evening soccer games.
Sherrills Ford is a hidden gem. If you haven’t visited yet, now’s the time; there’s something quite special about it. Not only is Chestnut at Laurelbrook within the Catawba County school district, but Sherrills Ford is rich with history and fun activities for your family to enjoy.
Whether you want to explore The Neill-Turner-Lester House and the Miles Alexander Sherrill House to take a glimpse into the area’s past, try kayaking and paddle boarding on Lake Norman, find a quiet spot to go fishing, or enjoy a day out on the boat and jet ski, the opportunities are endless when only minutes to beautiful Lake Norman. And don’t forget about shopping and dining—Target, Home Foods, Harris Teeter, and popular local eats including Blu Star Grill are right around the corner.
Chestnut at Laurelbrook offers the perfect combination for those who seek a relaxing and active lifestyle close to Lake Norman, Huntersville, Uptown Charlotte, Charlotte-Douglas International Airport, Denver, Hickory, and more. Come see us today to take a tour of our beautiful Move-In Ready homes.

