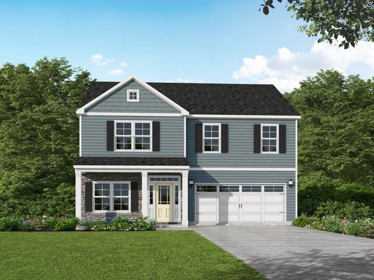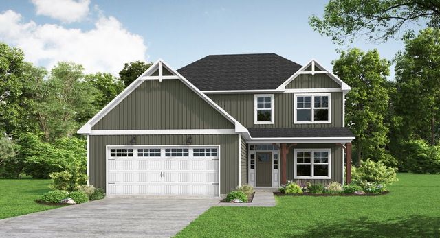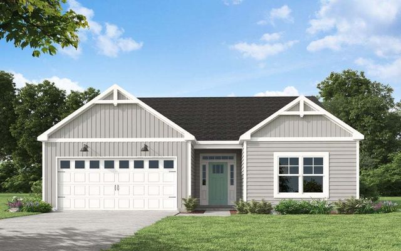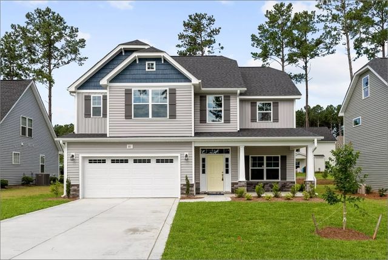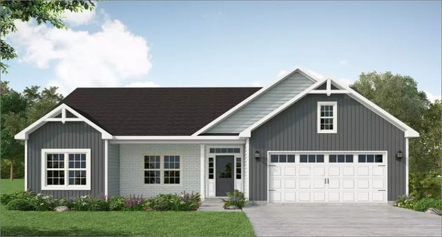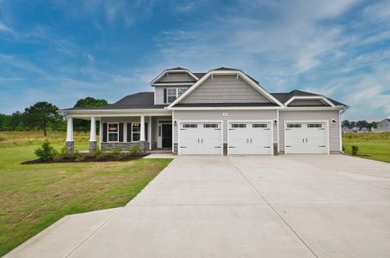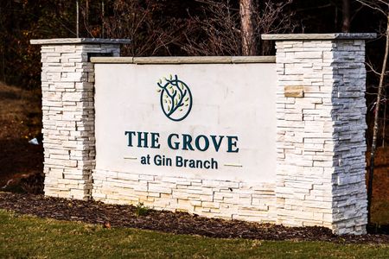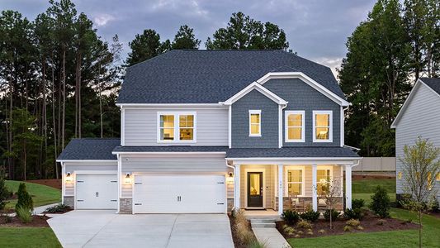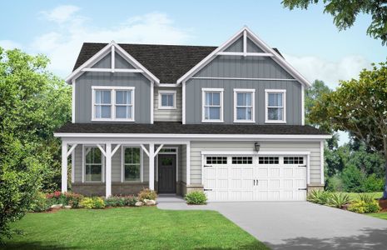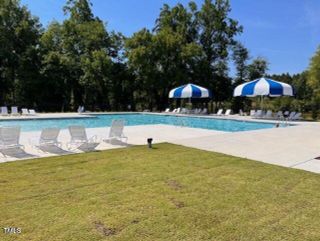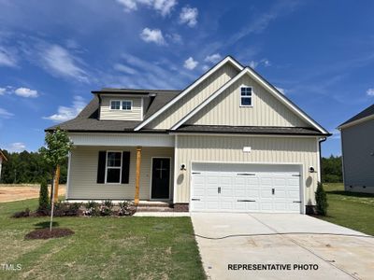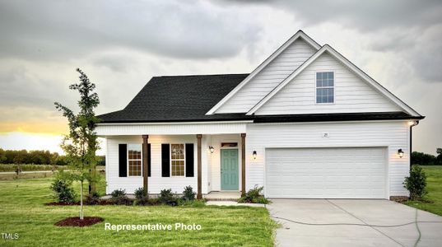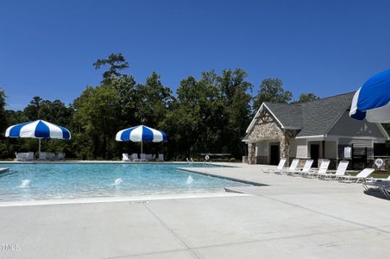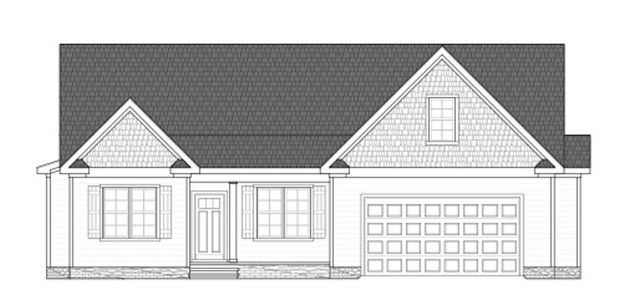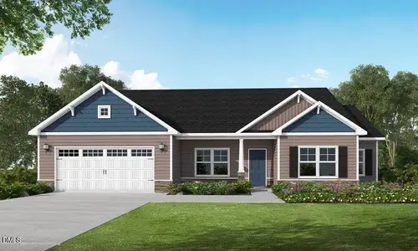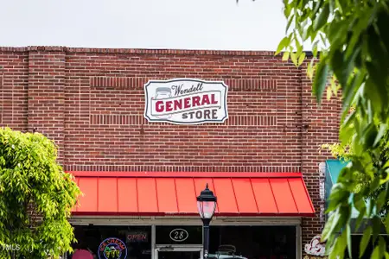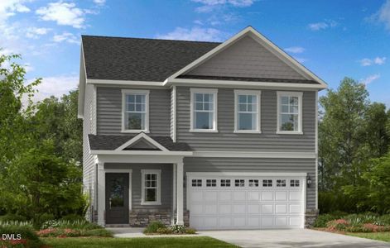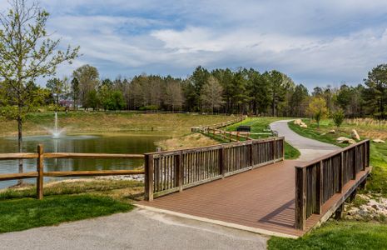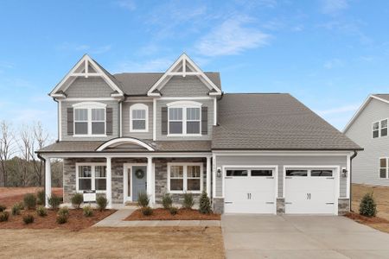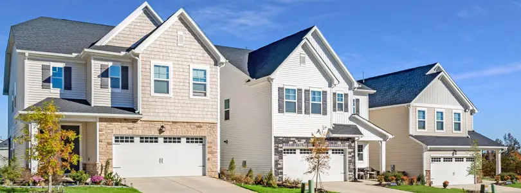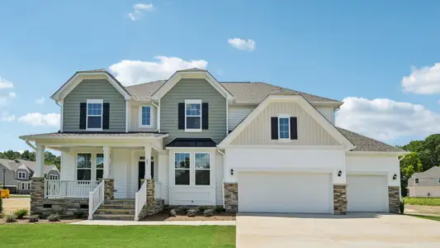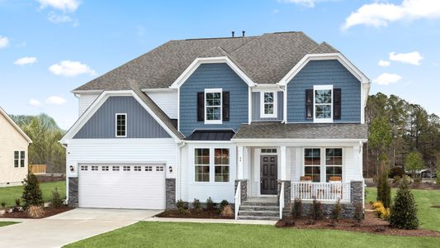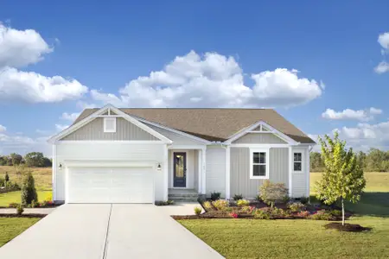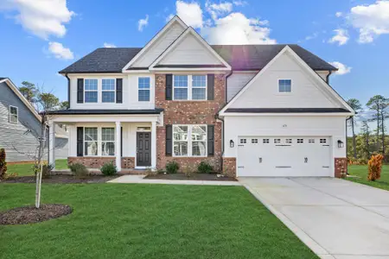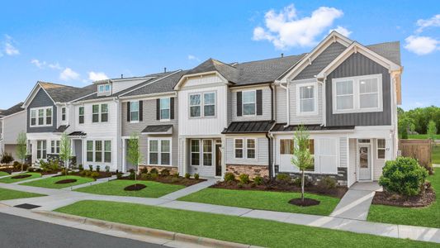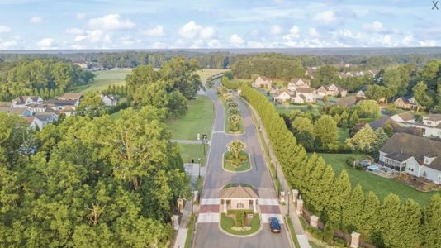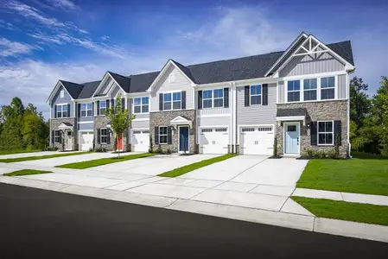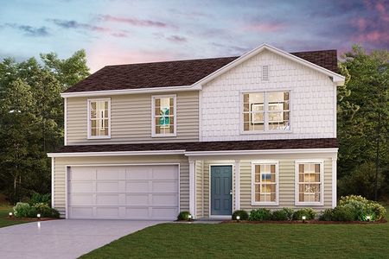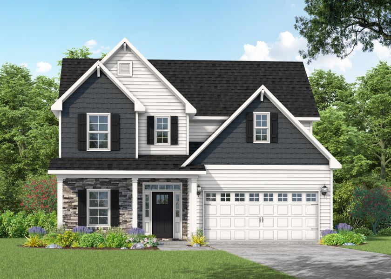
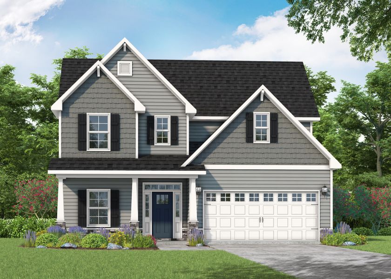
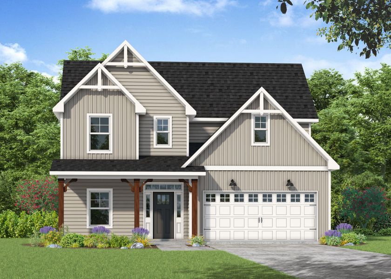

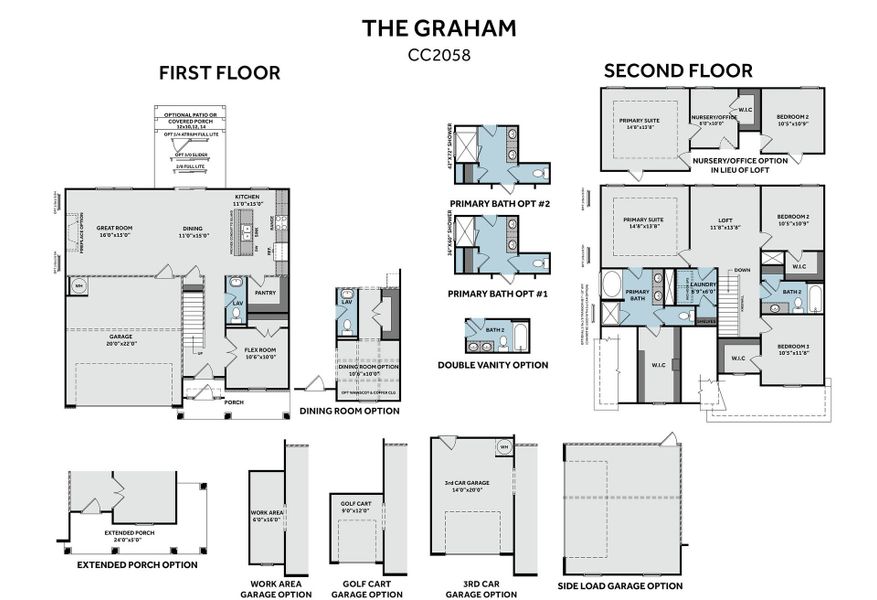
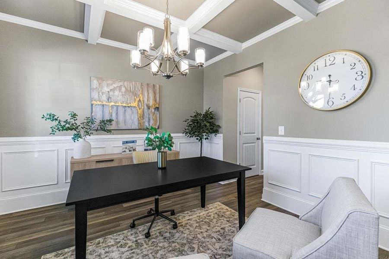
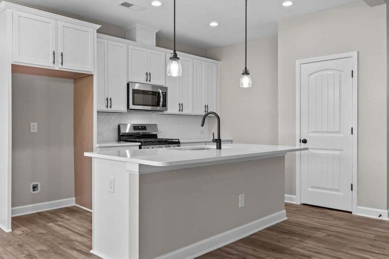







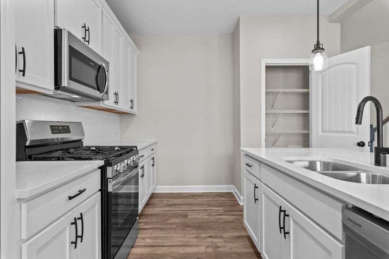
Book your tour. Save an average of $18,473. We'll handle the rest.
- Confirmed tours
- Get matched & compare top deals
- Expert help, no pressure
- No added fees
Estimated value based on Jome data, T&C apply
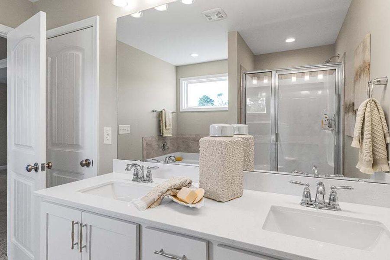
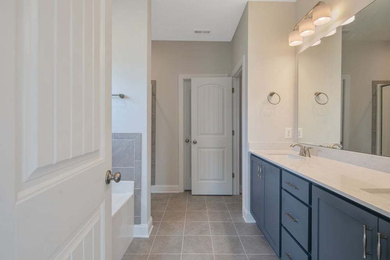
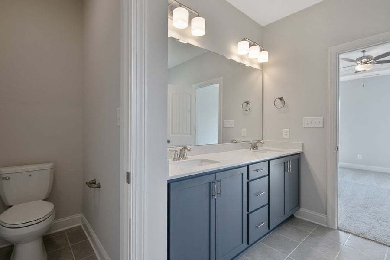
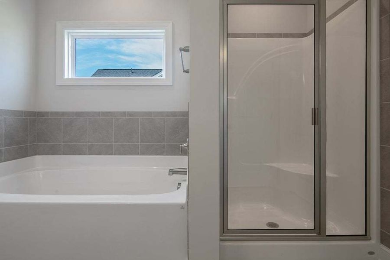
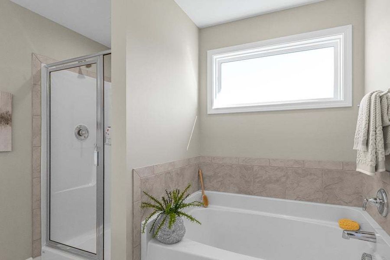
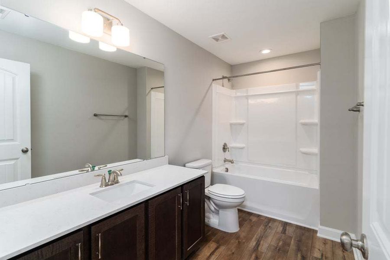
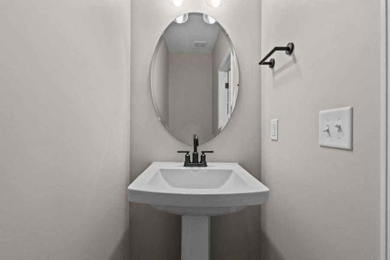
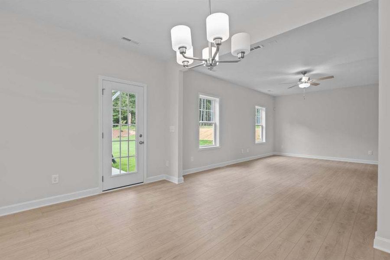
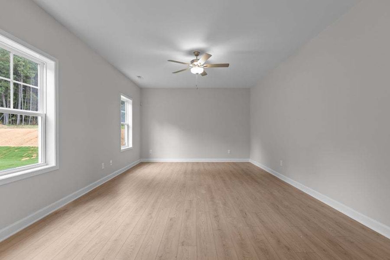
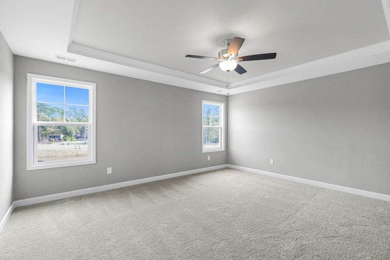
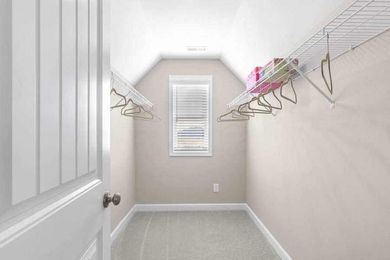
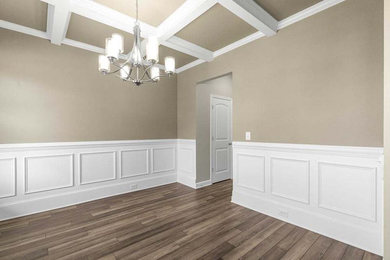
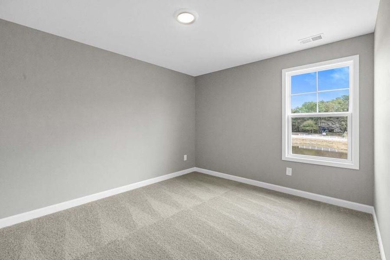
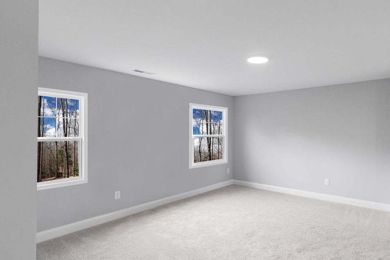
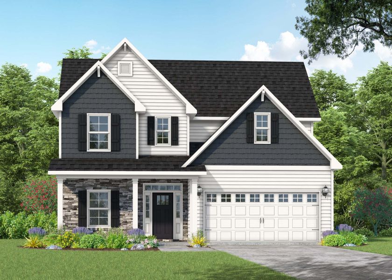
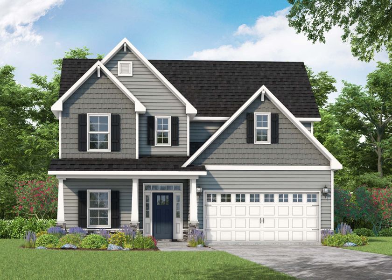

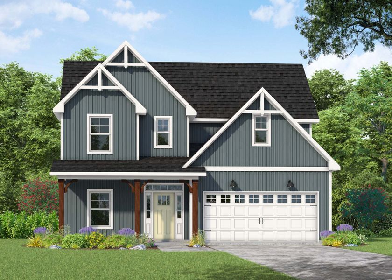
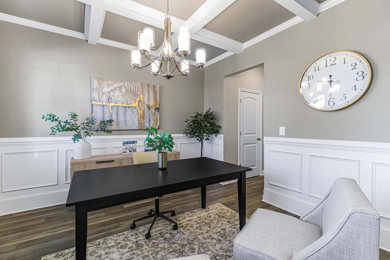
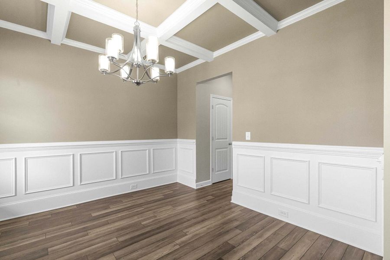
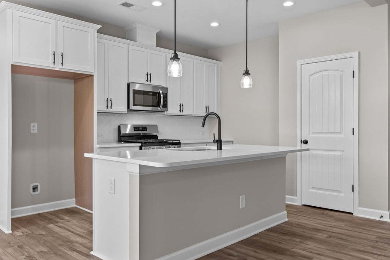
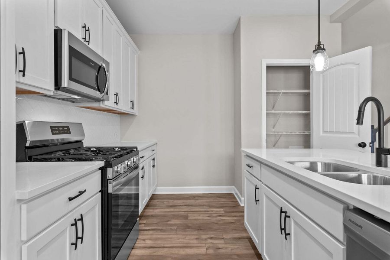
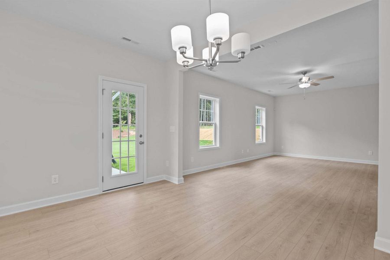
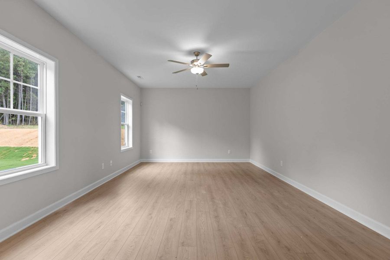
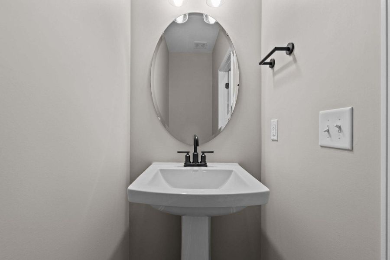
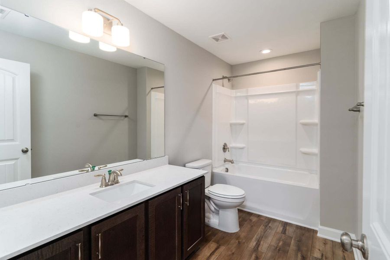
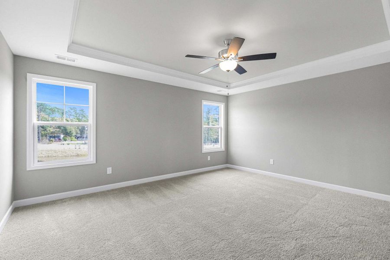
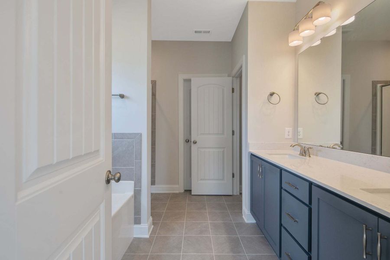
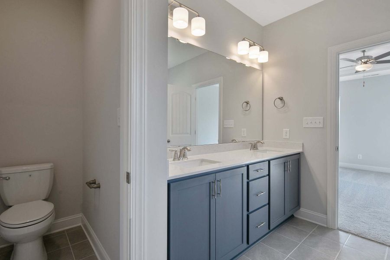
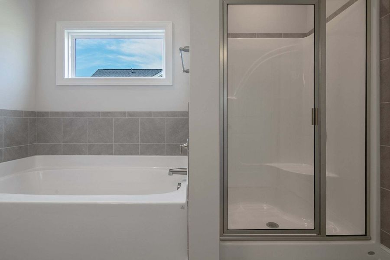
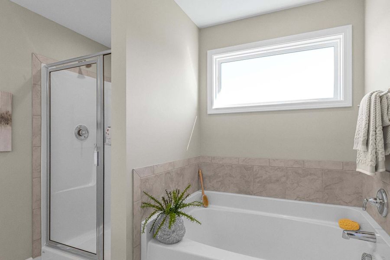
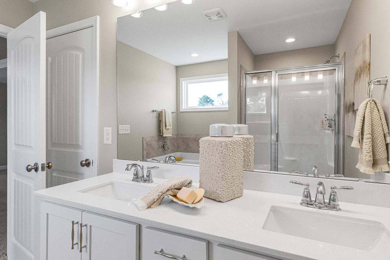
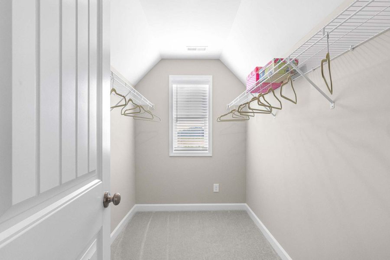
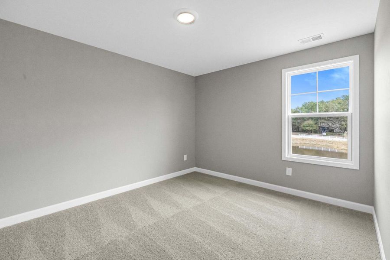
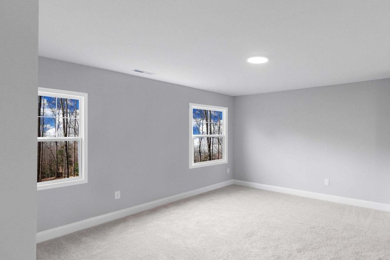
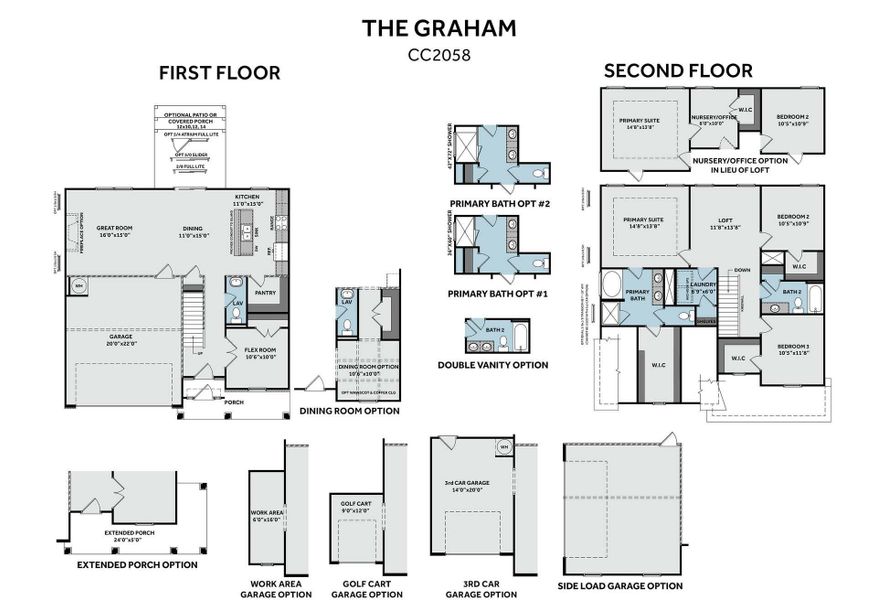
- 3 bd
- 2.5 ba
- 2,048 sqft
Graham plan in Maggie Way by Caviness & Cates Communities
Visit the community to experience this floor plan
Why tour with Jome?
- No pressure toursTour at your own pace with no sales pressure
- Expert guidanceGet insights from our home buying experts
- Exclusive accessSee homes and deals not available elsewhere
Jome is featured in
Plan description
May also be listed on the Caviness & Cates Communities website
Information last verified by Jome: Saturday at 9:07 AM (June 21, 2025)
Plan details
- Name:
- Graham
- Property status:
- Floor plan
- Size:
- 2,048 sqft
- Stories:
- 2
- Beds:
- 3
- Baths:
- 2.5
- Garage spaces from:
- 2
- Garage spaces to:
- 3
Plan features & finishes
- Garage/Parking:
- GarageAttached Garage
- Interior Features:
- Walk-In ClosetFoyerPantryStaircasesLoft
- Kitchen:
- Kitchen Island
- Laundry facilities:
- Laundry Facilities On Upper LevelUtility/Laundry Room
- Property amenities:
- PatioPorch
- Rooms:
- KitchenPowder RoomDining RoomFamily RoomBreakfast AreaOpen Concept FloorplanPrimary Bedroom Upstairs
- Upgrade Options:
- Garden Tub

Get a consultation with our New Homes Expert
- See how your home builds wealth
- Plan your home-buying roadmap
- Discover hidden gems
See the full plan layout
Download the floor plan PDF with room dimensions and home design details.

Instant download, no cost

Community details
Maggie Way
by Caviness & Cates Communities, Wendell, NC
- 6 homes
- 14 plans
- 1,854 - 3,142 sqft
View Maggie Way details
Want to know more about what's around here?
The Graham floor plan is part of Maggie Way, a new home community by Caviness & Cates Communities, located in Wendell, NC. Visit the Maggie Way community page for full neighborhood insights, including nearby schools, shopping, walk & bike-scores, commuting, air quality & natural hazards.

Homes built from this plan
Available homes in Maggie Way
- Home at address 199 Pretty Run Branch Ln, Wendell, NC 27591
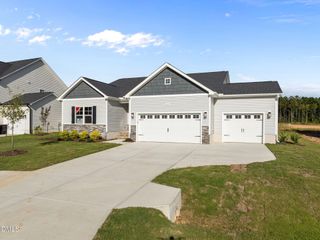
Dogwood
$454,900
- 3 bd
- 2 ba
- 1,863 sqft
199 Pretty Run Branch Ln, Wendell, NC 27591
- Home at address 74 Cardovia Wy, Wendell, NC 27591
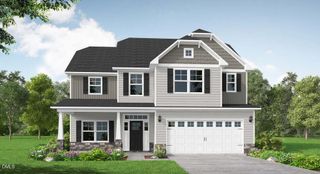
Home
$489,900
- 4 bd
- 2.5 ba
- 2,355 sqft
74 Cardovia Wy, Wendell, NC 27591
- Home at address 169 Cardovia Wy, Wendell, NC 27591
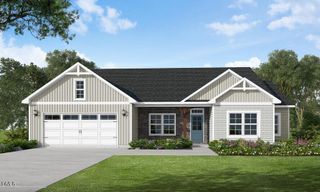
Home
$489,900
- 4 bd
- 2 ba
- 2,152 sqft
169 Cardovia Wy, Wendell, NC 27591
- Home at address 125 Cardovia Wy, Wendell, NC 27591
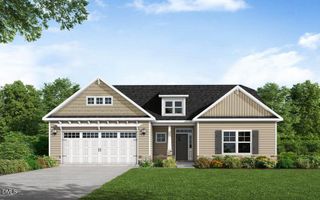
Home
$509,900
- 4 bd
- 3 ba
- 2,432 sqft
125 Cardovia Wy, Wendell, NC 27591
- Home at address 507 E Clydes Point Wy, Wendell, NC 27591
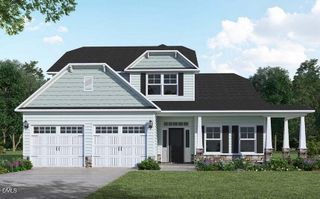
Home
$529,900
- 4 bd
- 2.5 ba
- 2,724 sqft
507 E Clydes Point Wy, Wendell, NC 27591
- Home at address 107 Cardovia Wy, Wendell, NC 27591
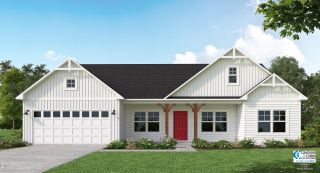
Bladen
$554,953
- 4 bd
- 3 ba
- 3,142 sqft
107 Cardovia Wy, Wendell, NC 27591
 More floor plans in Maggie Way
More floor plans in Maggie Way

Considering this plan?
Our expert will guide your tour, in-person or virtual
Need more information?
Text or call (888) 486-2818
Financials
Let us help you find your dream home
How many bedrooms are you looking for?
Similar homes nearby
Recently added communities in this area
Nearby communities in Wendell
New homes in nearby cities
More New Homes in Wendell, NC
- Jome
- New homes search
- North Carolina
- Raleigh-Durham Area
- Johnston County
- Wendell
- Maggie Way
- 1023 Maggie Way Rd, Wendell, NC 27591



