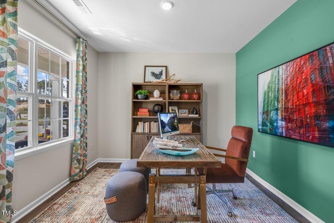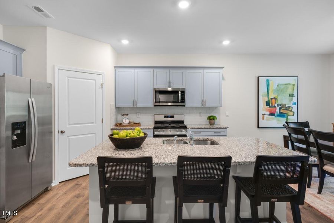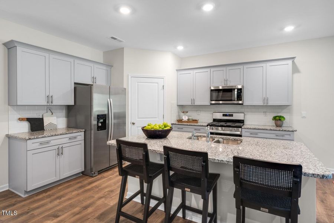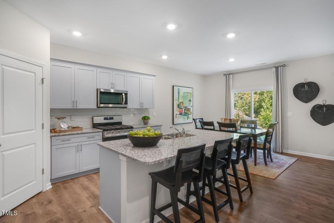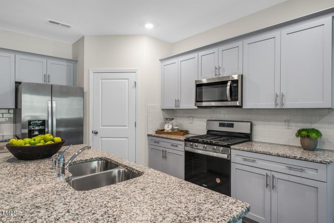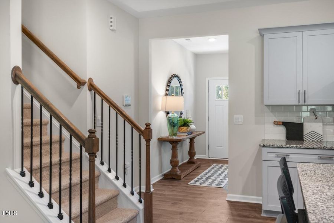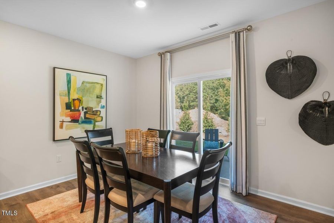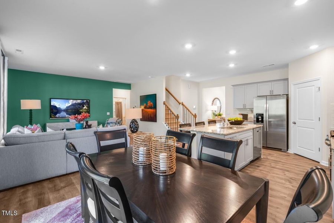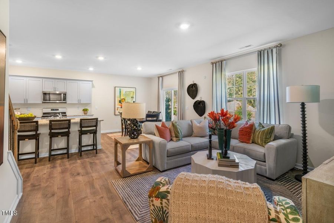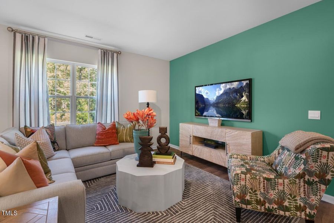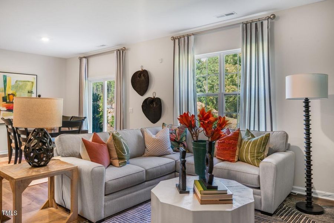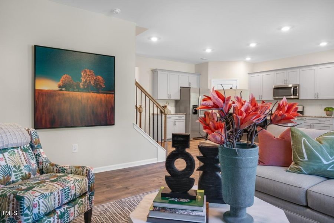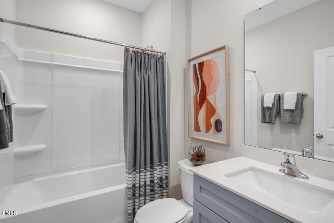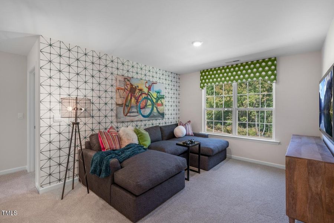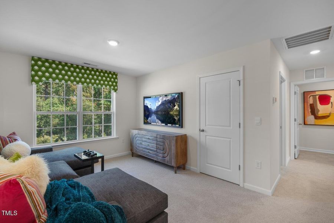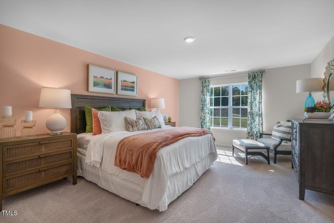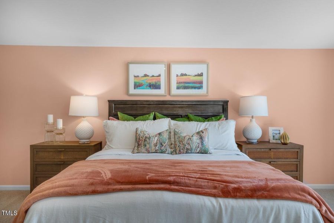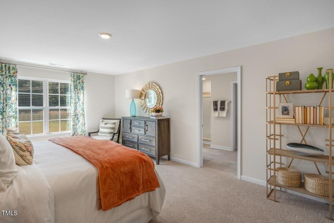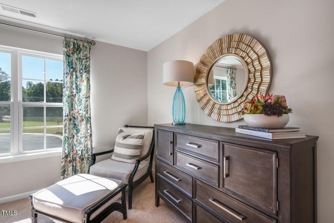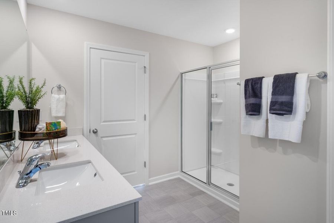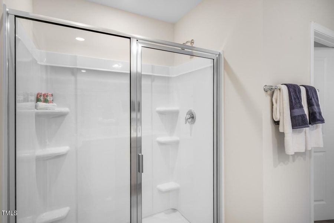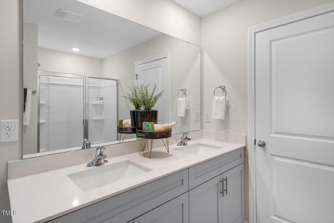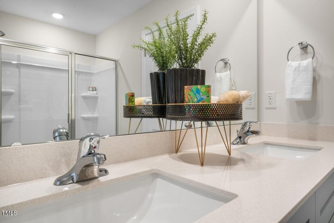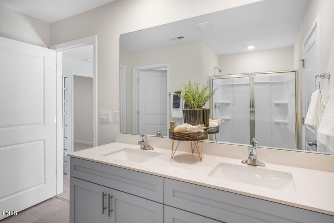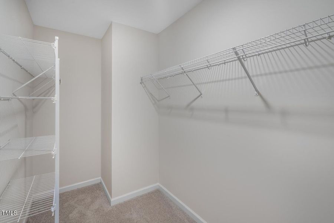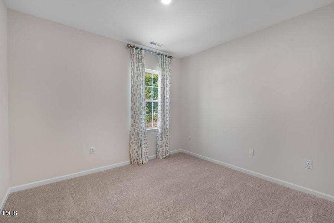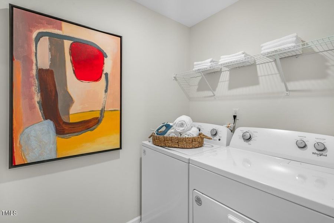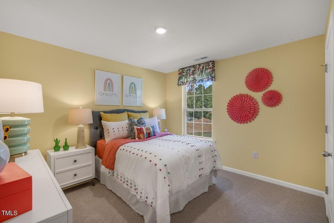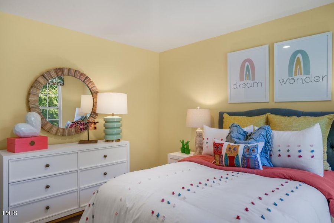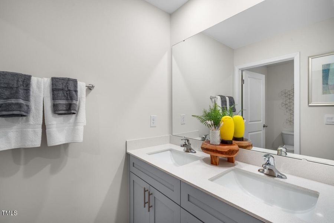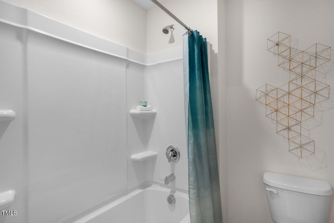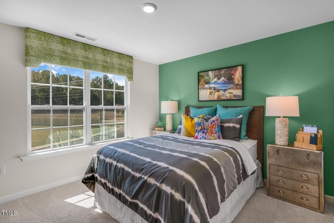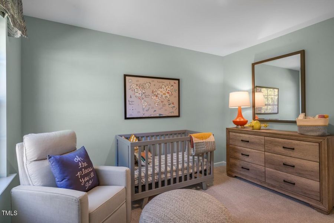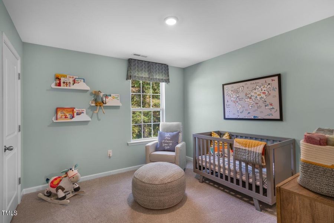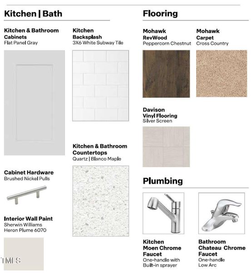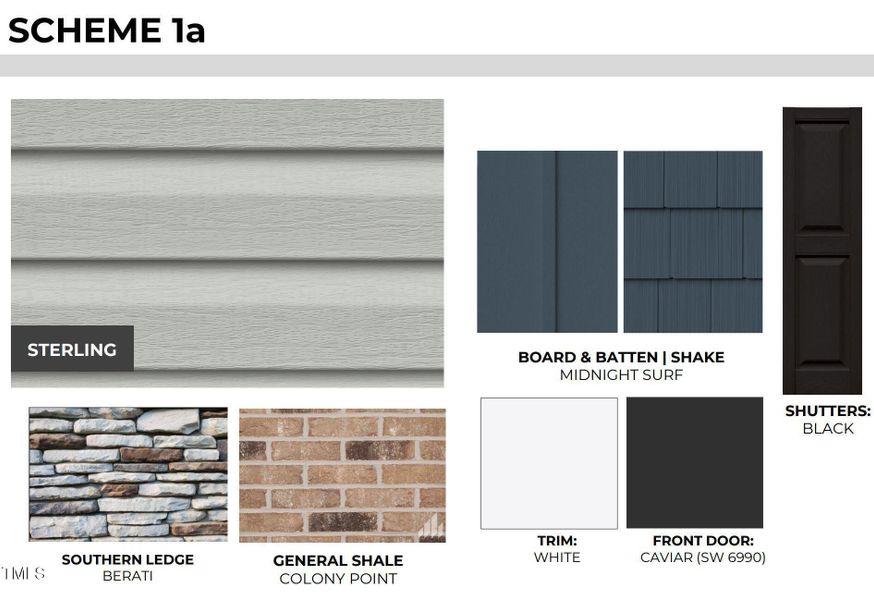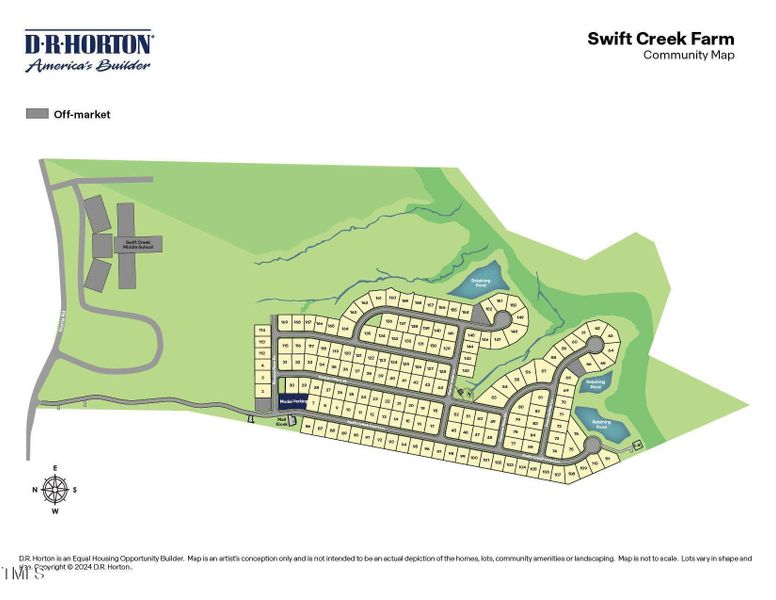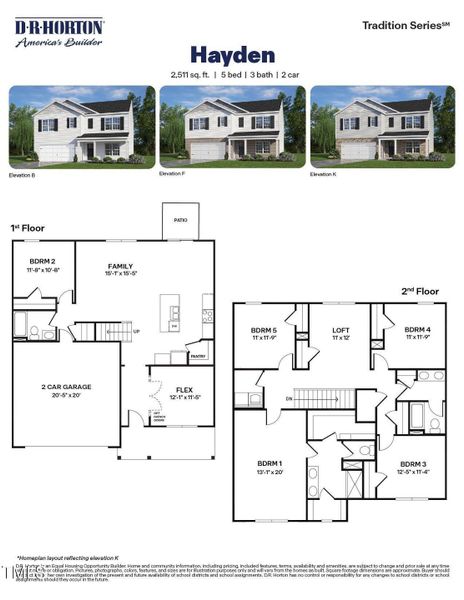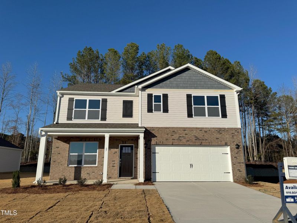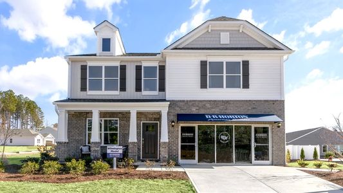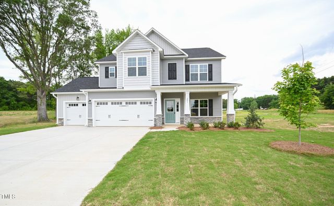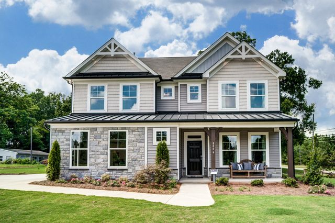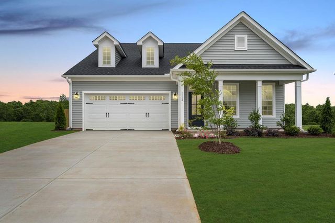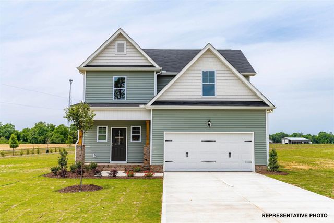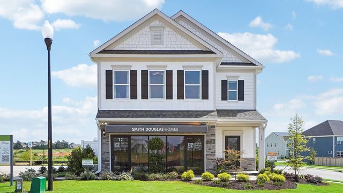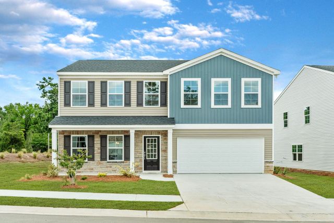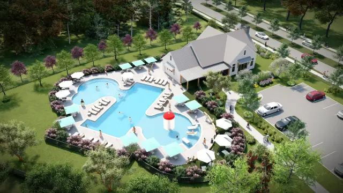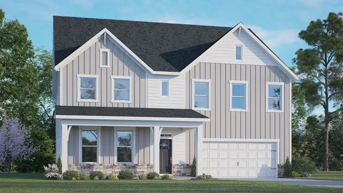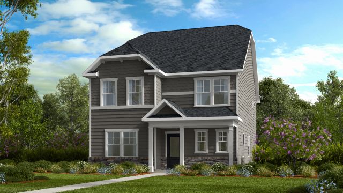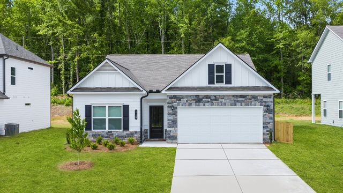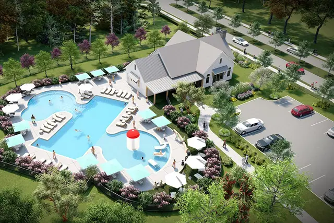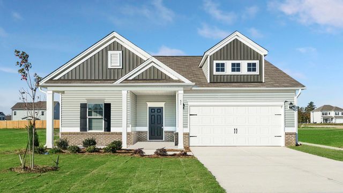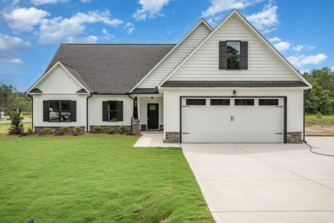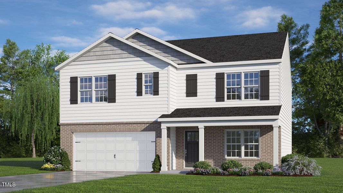
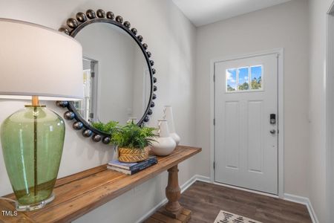
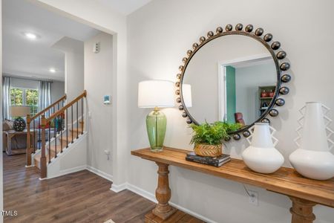
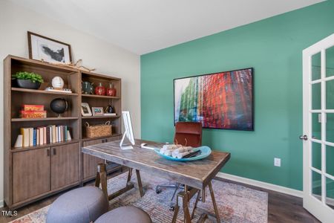
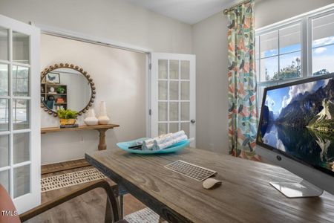
1 of 46
Move-in Ready
$430,000
65 Bronco Pace Drive, Clayton, NC 27520
Hayden Plan
5 bd · 3 ba · 2 stories · 2,511 sqft
$430,000
Home Highlights
Home Description
Welcome to Swift Creek Farm, a new home community located in the town of Clayton, NC. This community offers 4 single family floorplans, ranging from 1 to 2-story, 1,764-2,824 sq. ft. of living space, 3-5 bedrooms, up to 3 bathrooms, and 2-car garages. As you step inside one of our homes, prepare to be captivated by the attention to detail and high-quality finishes throughout. The kitchen, a chef's dream, boasts beautiful shaker-style cabinets, quartz countertops, a ceramic tile backsplash, stainless steel appliances, and kitchen islands. The open floorplan designs are perfect for entertaining, while the LED lighting adds a modern touch and creates a warm, inviting ambiance. The exterior schemes and elevations of our homes were carefully designed to create a beautiful streetscape that you'll be proud to call home. At Swift Creek Farm, we understand the importance of modern living. That's why each home is equipped with smart home technology, putting convenience and control at your fingertips. Whether adjusting the temperature or turning on the lights, managing your home has never been easier. Experience the ultimate convenience of living at Swift Creek Farm. Located off Norris Rd, just 6 miles from Downtown Clayton, 23 miles from Raleigh, and only 20 miles from Downtown Raleigh! For the outdoor enthusiast, Swift Creek Farm is just 8.6 miles from East Clayton Community Park, 12.4 miles from Wilson's Mills Community Park and 7.4 miles from Clayton's Municipal Park. For the avid golfers, Reedy Creek Course is 10 miles away, while Riverwood Golf Club is only 11.5 miles away. Plus, enjoy a variety of local restaurants, shopping, and more! Additionally, downtown Raleigh is just a short drive away, providing even more options for dining and entertainment. With its prime location, variety of floorplan offerings, modern features, and amazing amenities, Swift Creek Farm is truly a gem. Contact us today for more information and to schedule a tour. The Hayden plan is sure to please with the openness you desire featuring 5 bedrooms. The main level features a bedroom and full bath, chef-inspired kitchen w/ an oversized island & walk-in pantry and quartz countertops. Flex room is ideal for a formal dining room or home office. The kitchen opens up and overlooks into a spacious living room. The Primary Suite on the second level offers a luxurious Primary Bath with private water closet, and large walk-in closet. Smart home package included! Schedule your tour today. Home is under construction. Photos are representative
Home Details
*Pricing and availability are subject to change.- Garage spaces:
- 2
- Property status:
- Move-in Ready
- Size:
- 2,511 sqft
- Stories:
- 2
- Beds:
- 5
- Baths:
- 3
Construction Details
- Builder Name:
- D.R. Horton
- Year Built:
- 2024
- Roof:
- Shingle Roofing
Home Features & Finishes
- Construction Materials:
- Vinyl Siding
- Cooling:
- Central Air
- Flooring:
- Vinyl FlooringCarpet Flooring
- Foundation Details:
- Slab
- Garage/Parking:
- GarageAttached Garage
- Home amenities:
- Green Construction
- Interior Features:
- Ceiling-HighWalk-In ClosetPantry
- Kitchen:
- DishwasherMicrowave OvenDisposalStainless Steel AppliancesElectric CooktopQuartz countertop
- Laundry facilities:
- Laundry Facilities On Upper Level
- Property amenities:
- BasementSmart Home SystemPorch

Considering this home?
Our expert will guide your tour, in-person or virtual
Need more information?
Text or call (888) 486-2818
Utility Information
- Heating:
- Electric Heating, Zoned Heating, Water Heater
Swift Creek Farm Community Details
Community Amenities
- Dining Nearby
- Playground
- Golf Course
- Park Nearby
- Sidewalks Available
- Grocery Shopping Nearby
- Recreational Facilities
- Shopping Nearby
Neighborhood Details
Clayton, North Carolina
Johnston County 27520
Schools in Johnston County Schools
GreatSchools’ Summary Rating calculation is based on 4 of the school’s themed ratings, including test scores, student/academic progress, college readiness, and equity. This information should only be used as a reference. Jome is not affiliated with GreatSchools and does not endorse or guarantee this information. Please reach out to schools directly to verify all information and enrollment eligibility. Data provided by GreatSchools.org © 2024
Average Home Price in 27520
Getting Around
Air Quality
Noise Level
94
50Calm100
A Soundscore™ rating is a number between 50 (very loud) and 100 (very quiet) that tells you how loud a location is due to environmental noise.
Taxes & HOA
- HOA fee:
- $365/semi-annual
Estimated Monthly Payment
Recently Added Communities in this Area
Nearby Communities in Clayton
New Homes in Nearby Cities
More New Homes in Clayton, NC
Listed by Chris Fikany, +18083751232
DR Horton-Terramor Homes, LLC, MLS 10059117
DR Horton-Terramor Homes, LLC, MLS 10059117
Some IDX listings have been excluded from this IDX display. Brokers make an effort to deliver accurate information, but buyers should independently verify any information on which they will rely in a transaction. The listing broker shall not be responsible for any typographical errors, misinformation, or misprints, and they shall be held totally harmless from any damages arising from reliance upon this data. This data is provided exclusively for consumers’ personal, non-commercial use. Listings marked with an icon are provided courtesy of the Triangle MLS, Inc. of North Carolina, Internet Data Exchange Database. Closed (sold) listings may have been listed and/or sold by a real estate firm other than the firm(s) featured on this website. Closed data is not available until the sale of the property is recorded in the MLS. Home sale data is not an appraisal, CMA, competitive or comparative market analysis, or home valuation of any property. Copyright 2021 Triangle MLS, Inc. of North Carolina. All rights reserved.
Read moreLast checked Dec 14, 12:15 pm





