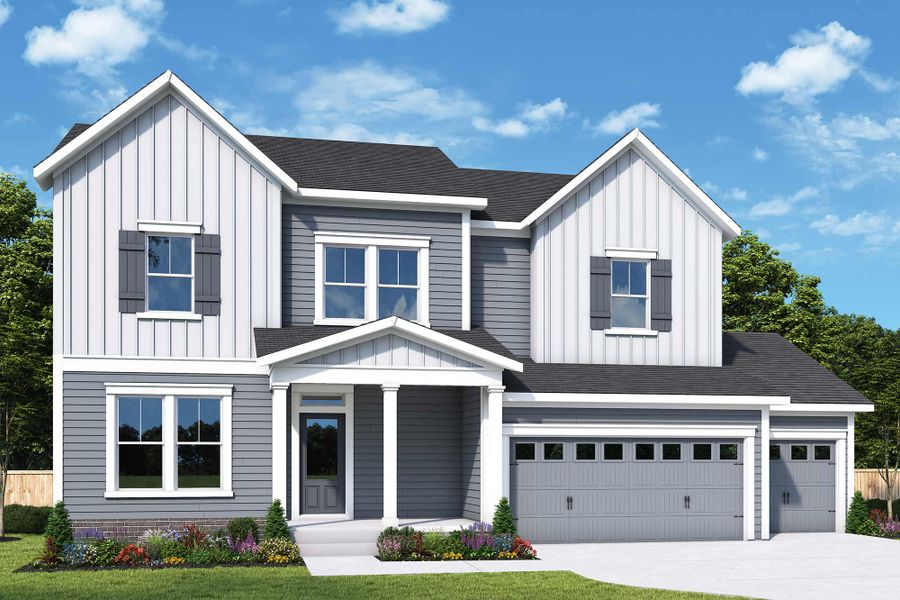
Serenity
Community by Garman Homes



Innovative design and timeless appeal combine with top-quality craftsmanship in The Ballentine floor plan by David Weekley Homes. Growing minds and unique decorative styles will have a superb place to call their own in the beautiful upstairs junior bedrooms. Create the home office and family entertainment you’ve been dreaming of in the study and retreat. Gather the family around stylish kitchen’s island to enjoy delectable treats and celebrate special achievements. Your open-concept living spaces present an distinguished first impression from the front door and offer superb comforts for quiet evenings together. Your upstairs Owner’s Retreat offers a luxurious beginning and end to every day, and includes an en suite bathroom and walk-in closet. Enjoy the best of sunsets and breezy afternoons in the abundant outdoor leisure space provided by the covered porch. How do you imagine your #LivingWeekley experience in this new home plan for the Serenity community in Fuquay-Varina, NC?
Fuquay Varina, North Carolina
Harnett County 27526
GreatSchools’ Summary Rating calculation is based on 4 of the school’s themed ratings, including test scores, student/academic progress, college readiness, and equity. This information should only be used as a reference. Jome is not affiliated with GreatSchools and does not endorse or guarantee this information. Please reach out to schools directly to verify all information and enrollment eligibility. Data provided by GreatSchools.org © 2024