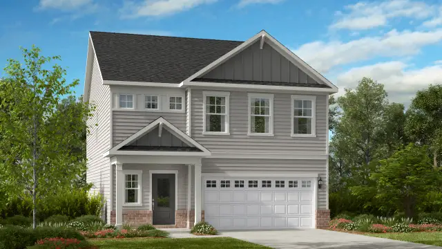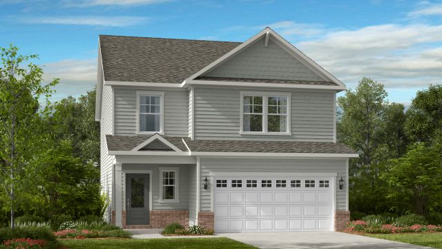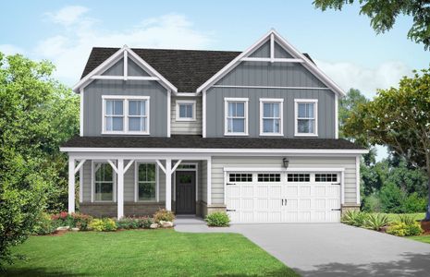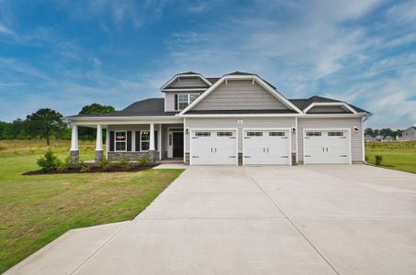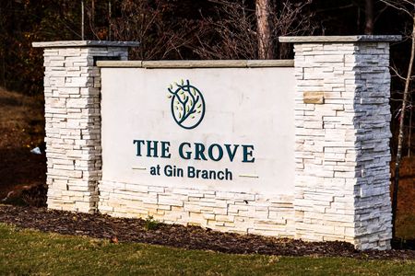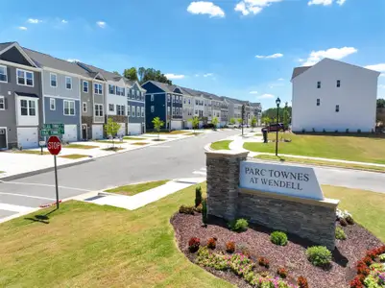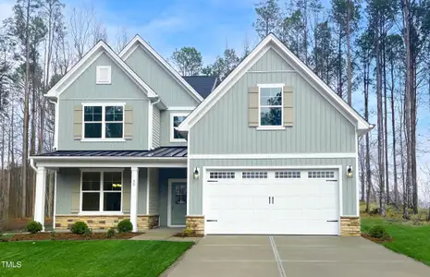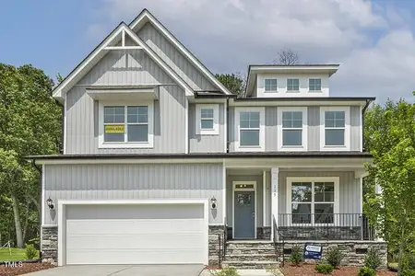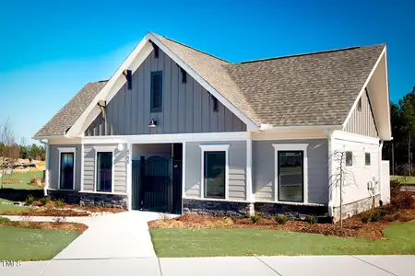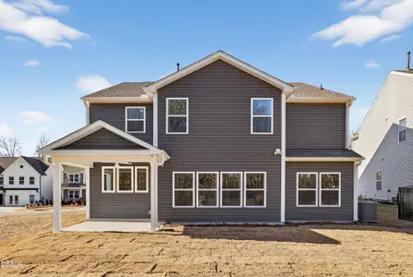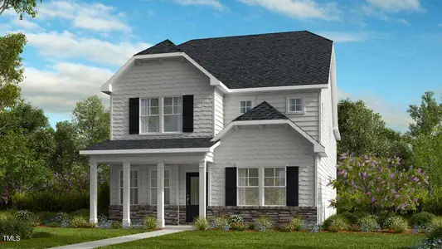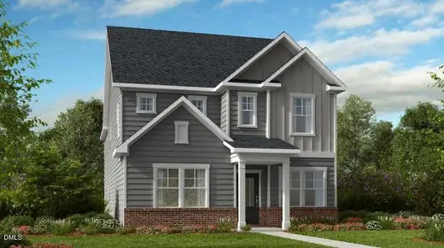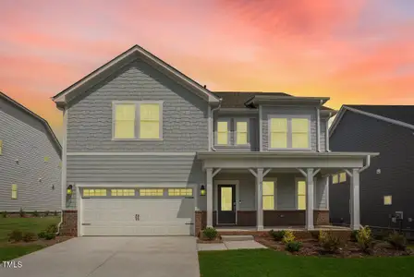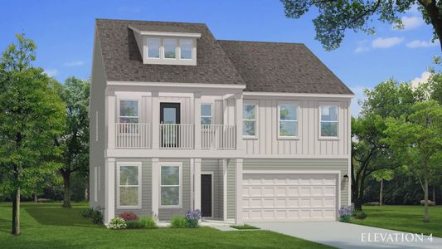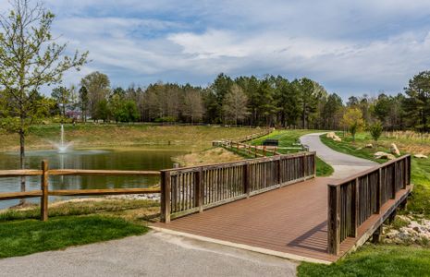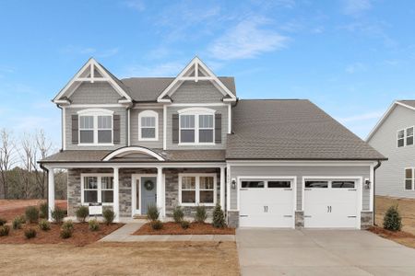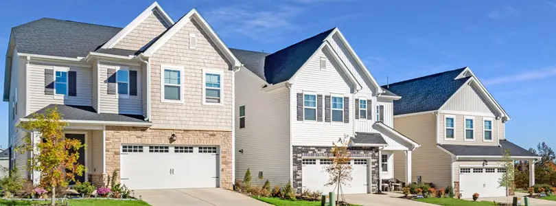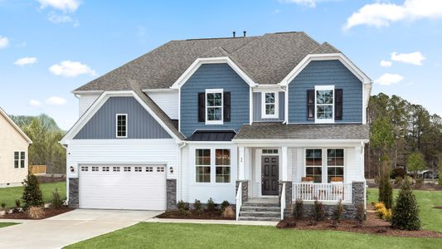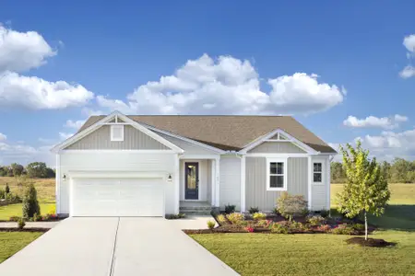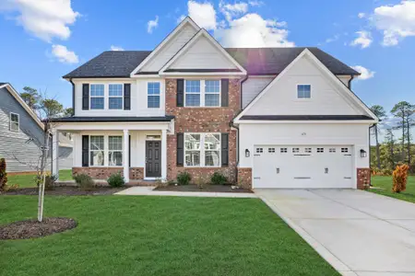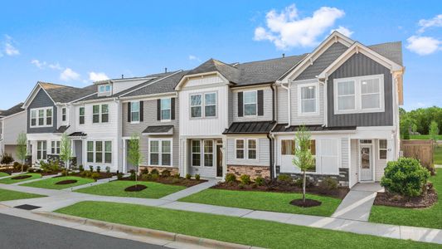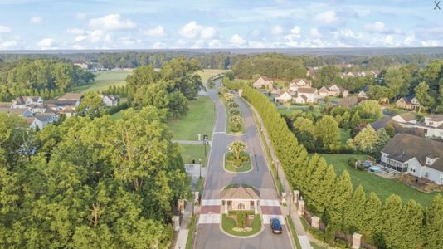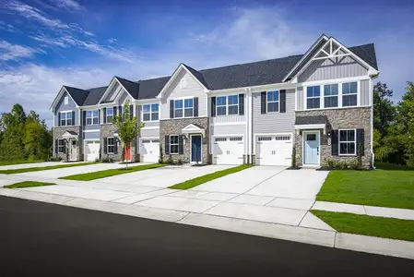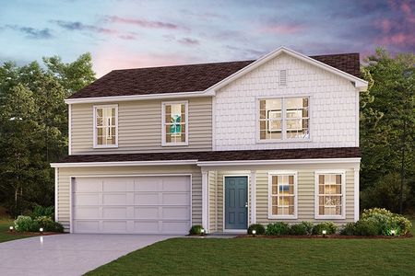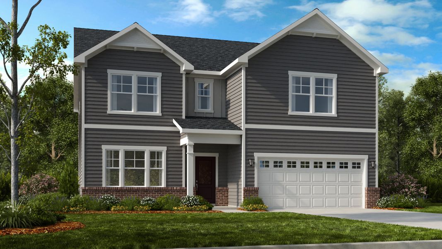
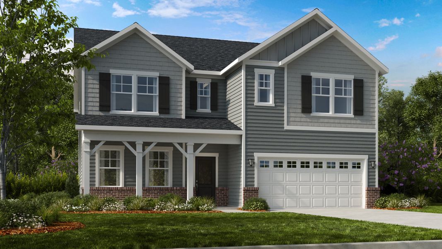
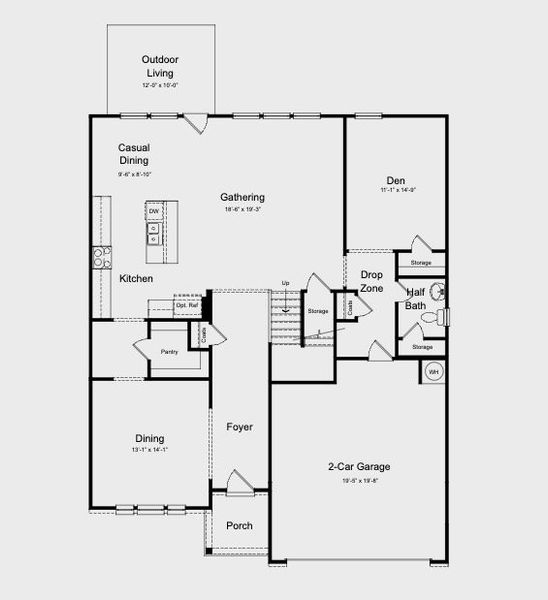
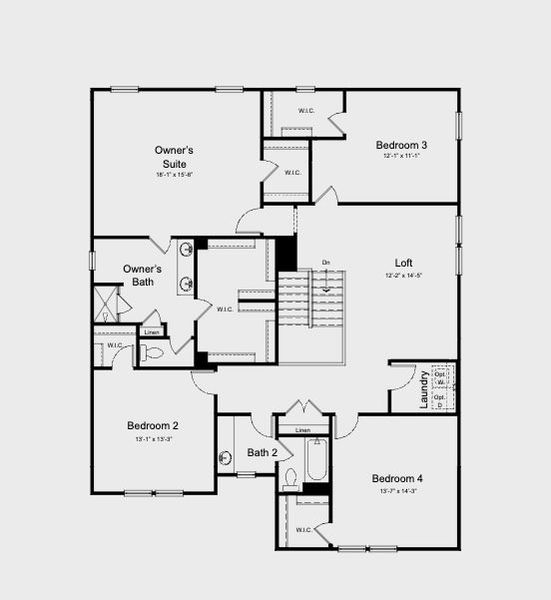
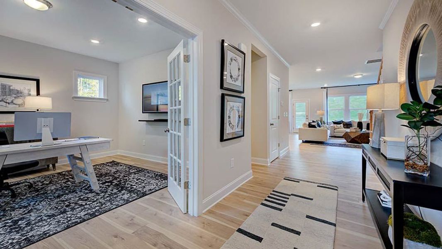
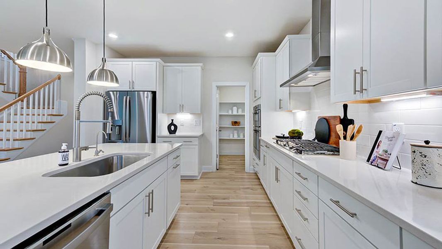
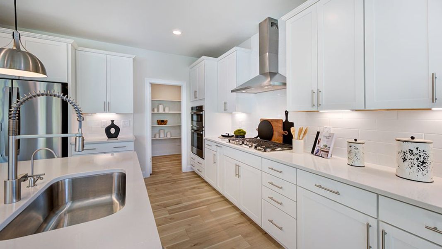







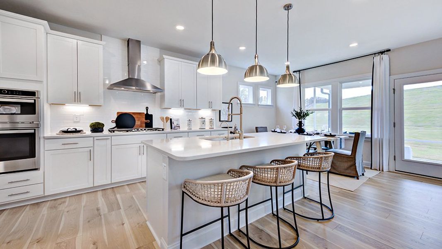
Book your tour. Save an average of $18,473. We'll handle the rest.
- Confirmed tours
- Get matched & compare top deals
- Expert help, no pressure
- No added fees
Estimated value based on Jome data, T&C apply
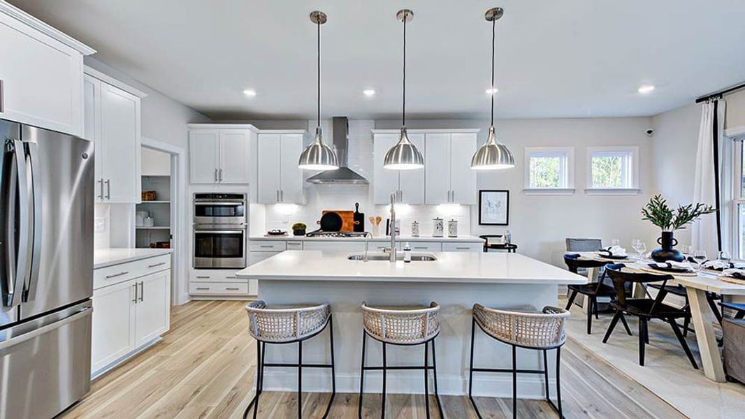
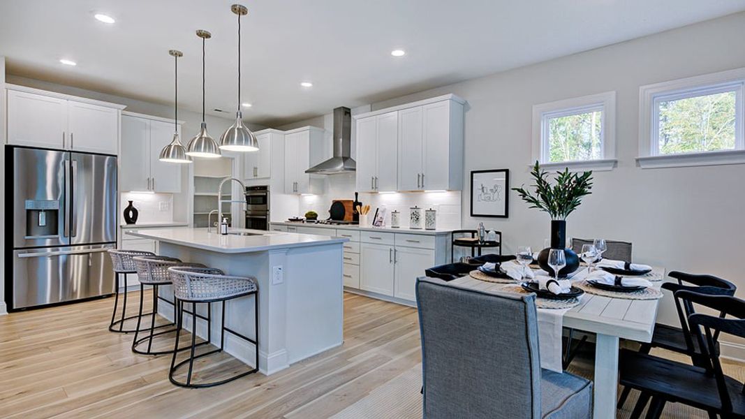
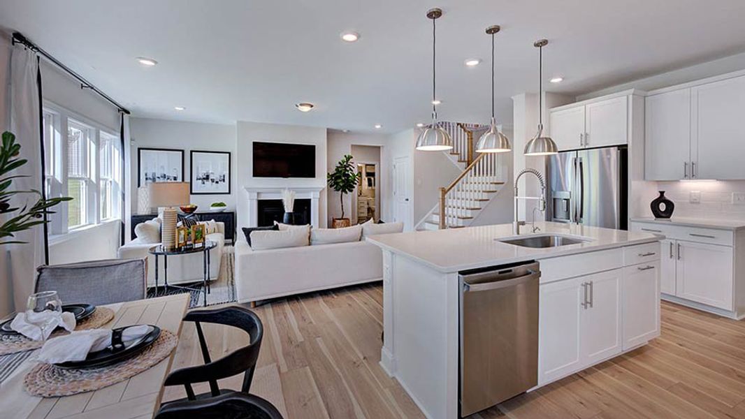
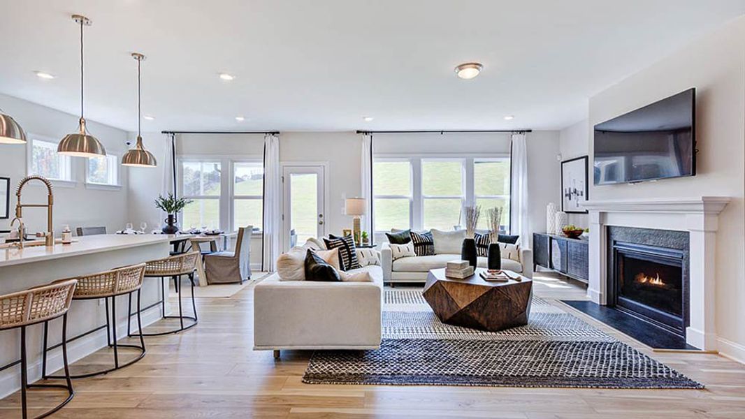
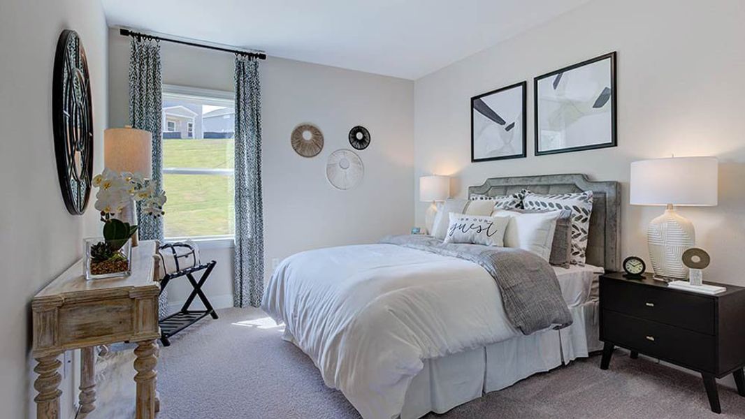
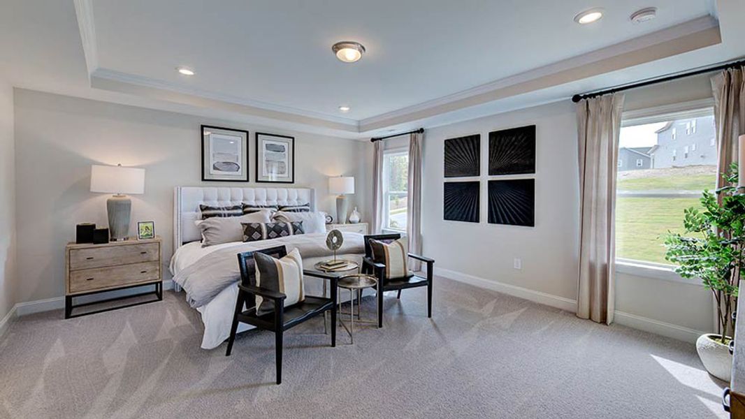
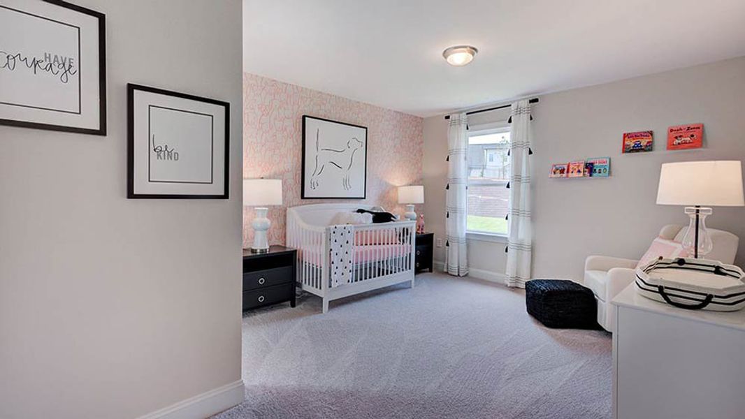
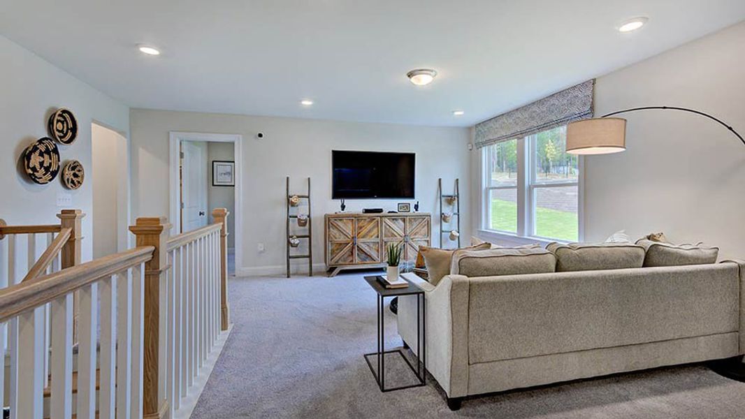
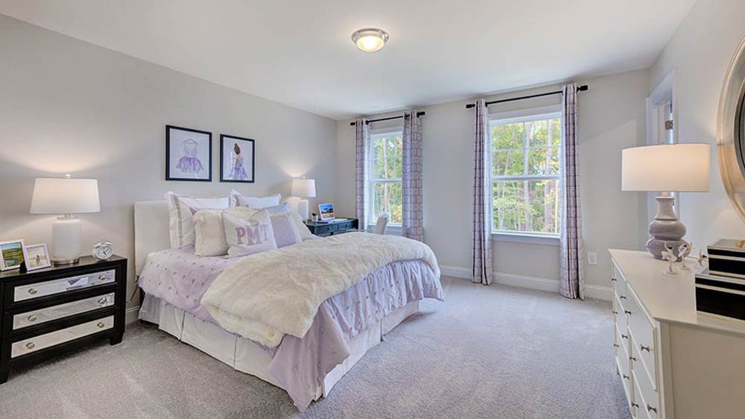

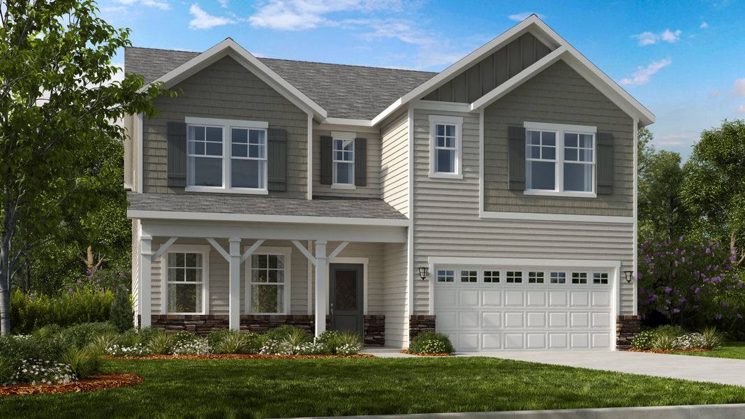
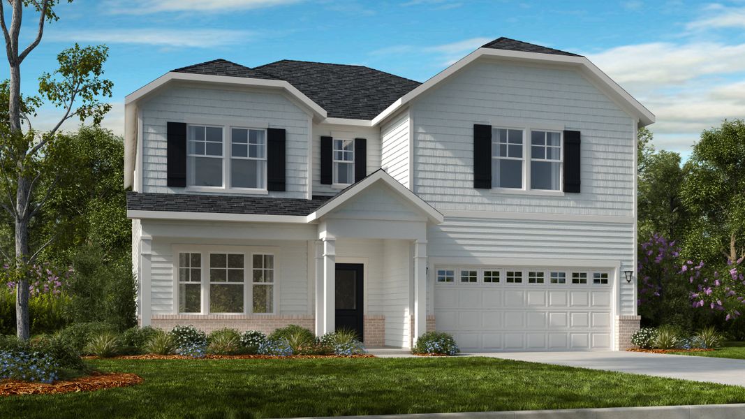
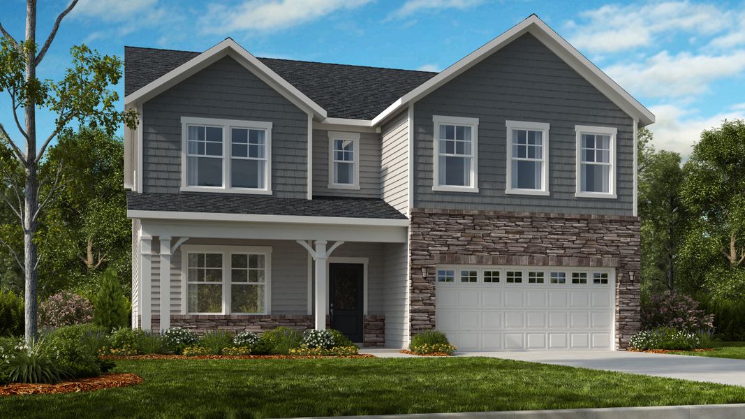
- 4 bd
- 2.5 ba
- 3,236 sqft
Sheridan plan in Eagle Trace by Taylor Morrison
Visit the community to experience this floor plan
Why tour with Jome?
- No pressure toursTour at your own pace with no sales pressure
- Expert guidanceGet insights from our home buying experts
- Exclusive accessSee homes and deals not available elsewhere
Jome is featured in
Plan description
May also be listed on the Taylor Morrison website
Information last verified by Jome: Today at 12:38 AM (January 19, 2026)
Plan details
- Name:
- Sheridan
- Property status:
- Floor plan
- Size:
- 3,236 sqft
- Stories:
- 2
- Beds:
- 4
- Baths from:
- 2.5
- Baths to:
- 4.5
- Garage spaces:
- 2
Plan features & finishes
- Garage/Parking:
- GarageAttached Garage
- Interior Features:
- Walk-In ClosetFoyer
- Laundry facilities:
- Utility/Laundry Room
- Property amenities:
- Porch
- Rooms:
- Flex RoomKitchenDining RoomFamily RoomPrimary Bedroom Upstairs

Get a consultation with our New Homes Expert
- See how your home builds wealth
- Plan your home-buying roadmap
- Discover hidden gems
See the full plan layout
Download the floor plan PDF with room dimensions and home design details.

Instant download, no cost
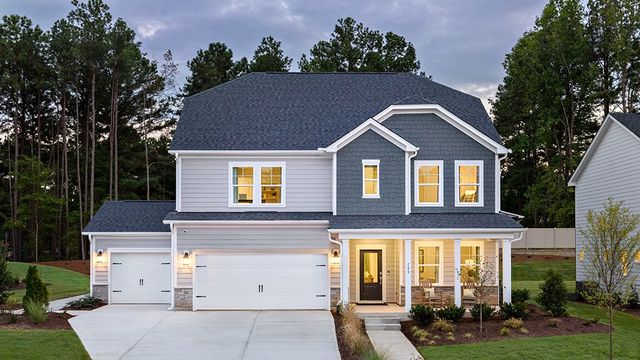
Community details
Eagle Trace
by Taylor Morrison, Wendell, NC
- 8 homes
- 7 plans
- 2,121 - 3,236 sqft
View Eagle Trace details
Want to know more about what's around here?
The Sheridan floor plan is part of Eagle Trace, a new home community by Taylor Morrison, located in Wendell, NC. Visit the Eagle Trace community page for full neighborhood insights, including nearby schools, shopping, walk & bike-scores, commuting, air quality & natural hazards.

Available homes in Eagle Trace
- Home at address 513 Soar Ln, Wendell, NC 27591
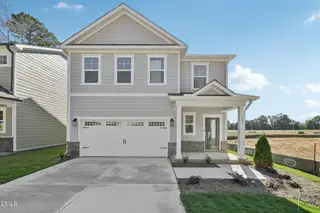
Stella
$399,999
- 4 bd
- 2.5 ba
- 2,121 sqft
513 Soar Ln, Wendell, NC 27591
- Home at address 1149 Days End Pl, Wendell, NC 27591
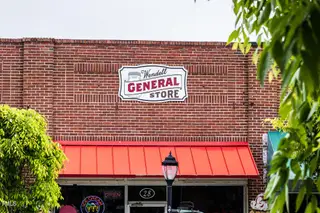
Stella
$409,999
- 4 bd
- 2.5 ba
- 2,121 sqft
1149 Days End Pl, Wendell, NC 27591
- Home at address 508 Soar Ln, Wendell, NC 27591
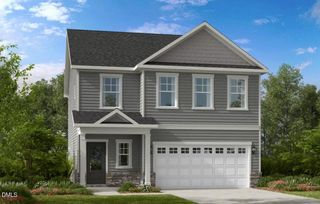
Stella
$424,999
- 4 bd
- 2.5 ba
- 2,121 sqft
508 Soar Ln, Wendell, NC 27591
- Home at address 509 Soar Ln, Wendell, NC 27591
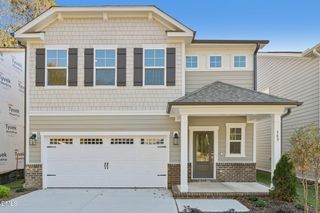
Harper
$429,999
- 4 bd
- 2.5 ba
- 2,359 sqft
509 Soar Ln, Wendell, NC 27591
- Home at address 1104 Days End Pl, Wendell, NC 27591
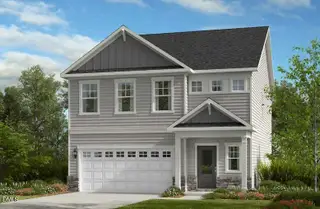
Harper
$439,999
- 4 bd
- 2.5 ba
- 2,359 sqft
1104 Days End Pl, Wendell, NC 27591
- Home at address 504 Soar Ln, Wendell, NC 27591
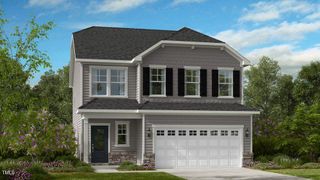
Quincy
$449,999
- 5 bd
- 3 ba
- 2,681 sqft
504 Soar Ln, Wendell, NC 27591
 More floor plans in Eagle Trace
More floor plans in Eagle Trace

Considering this plan?
Our expert will guide your tour, in-person or virtual
Need more information?
Text or call (888) 486-2818
Financials
Estimated monthly payment
Let us help you find your dream home
How many bedrooms are you looking for?
Similar homes nearby
Recently added communities in this area
Nearby communities in Wendell
New homes in nearby cities
More New Homes in Wendell, NC
- Jome
- New homes search
- North Carolina
- Raleigh-Durham Area
- Wake County
- Wendell
- Eagle Trace
- 1136 Lake Glad Rd, Wendell, NC 27591

