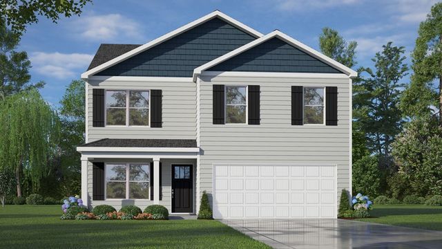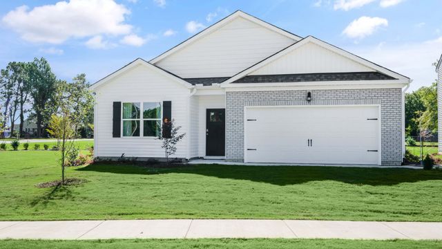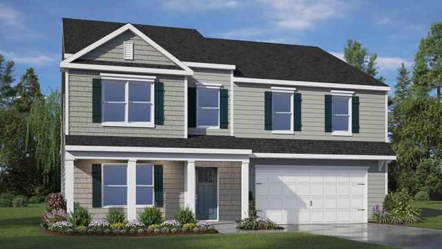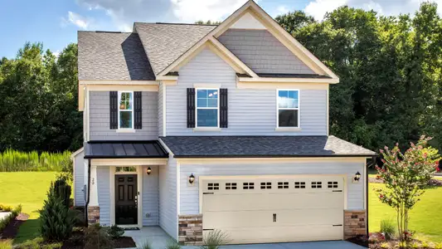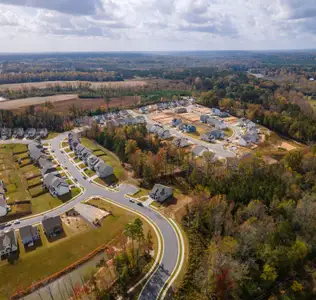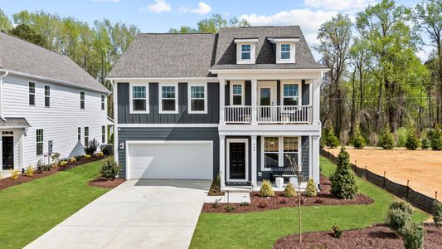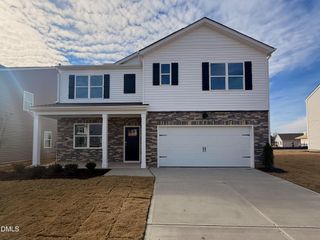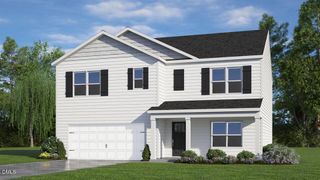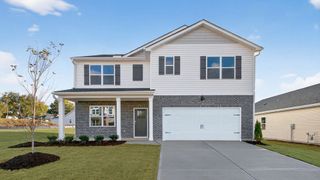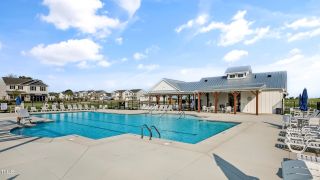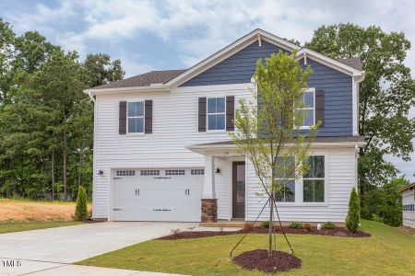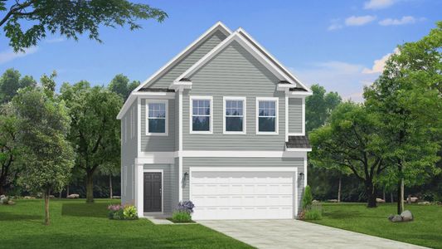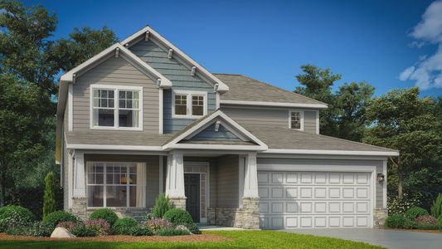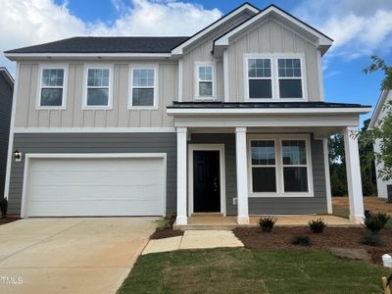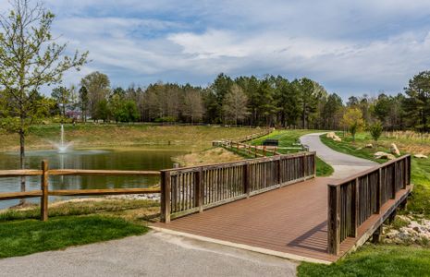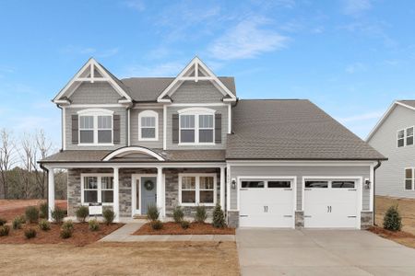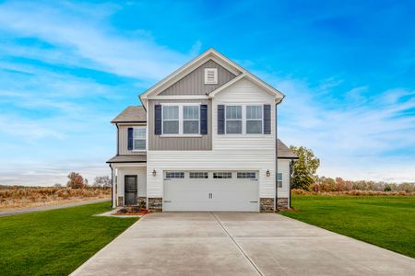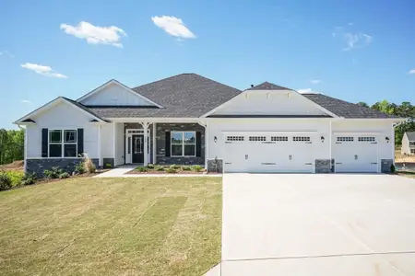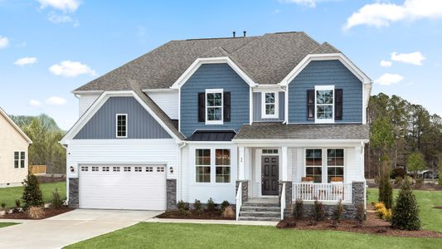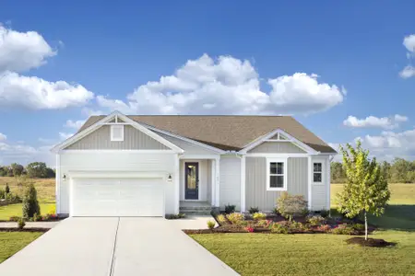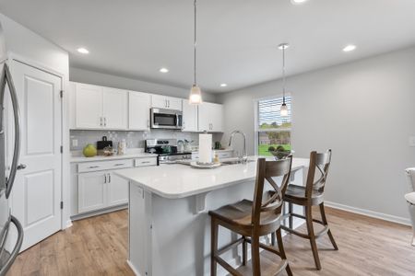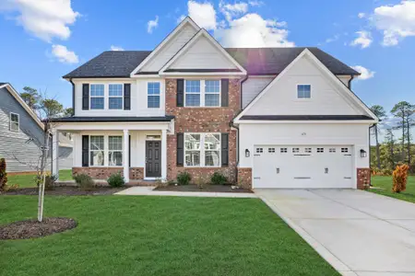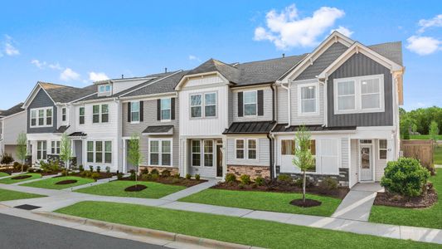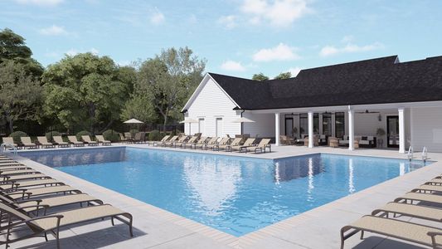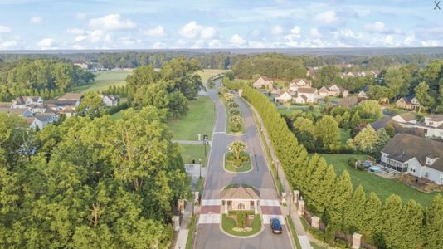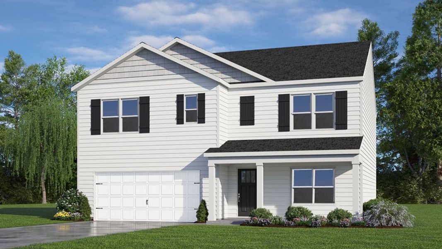
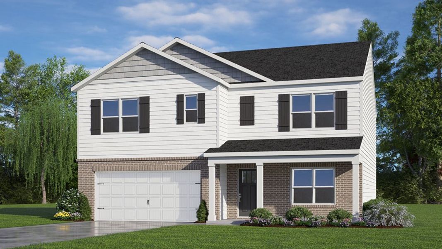
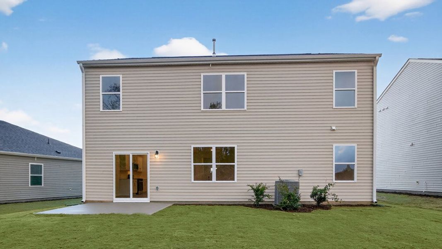
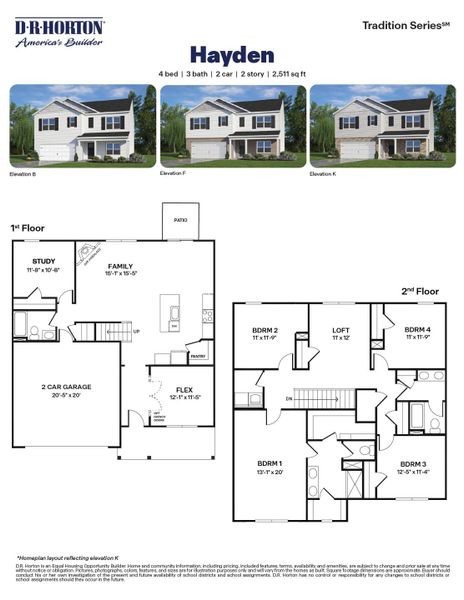
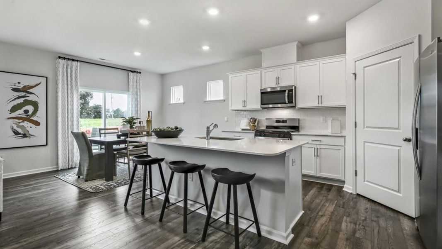
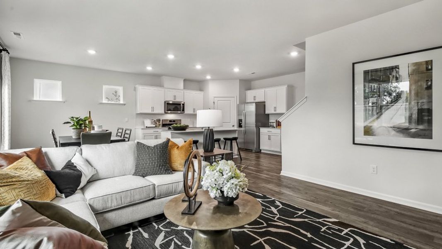
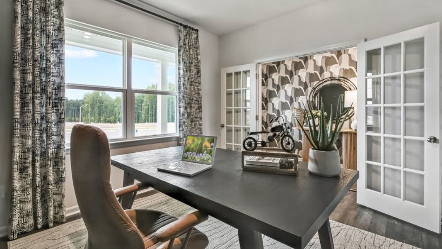







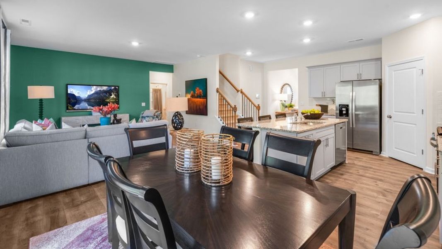
Book your tour. Save an average of $18,473. We'll handle the rest.
- Confirmed tours
- Get matched & compare top deals
- Expert help, no pressure
- No added fees
Estimated value based on Jome data, T&C apply
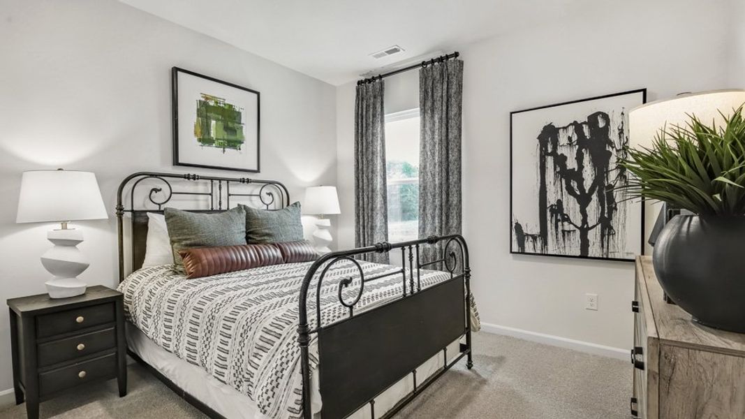
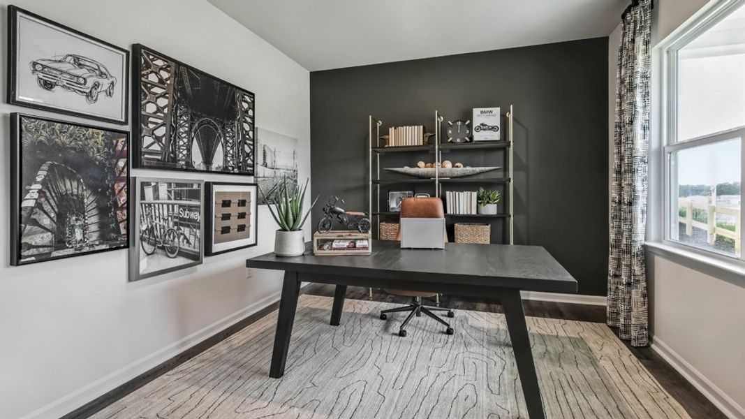
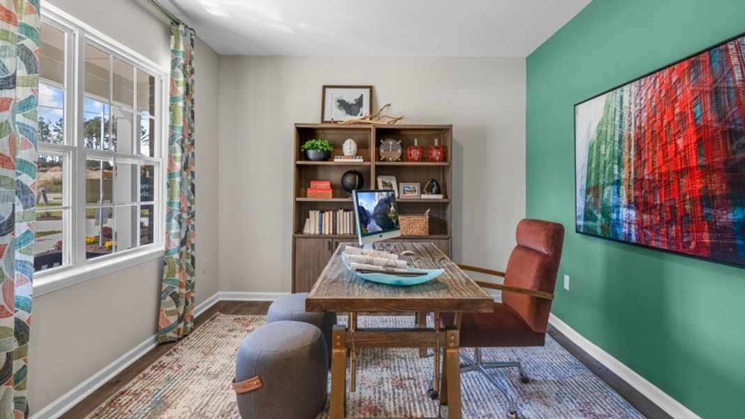
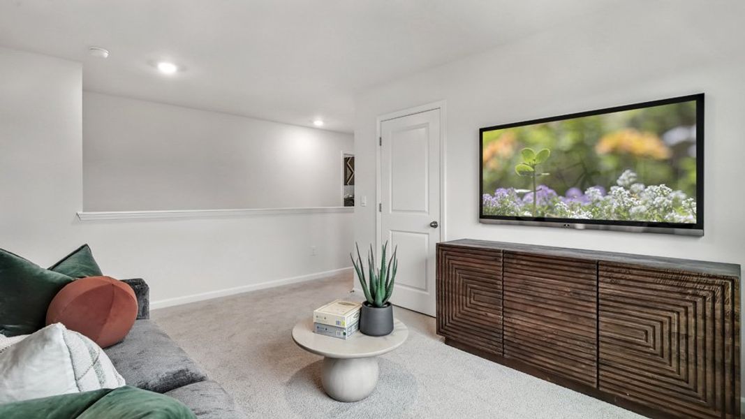
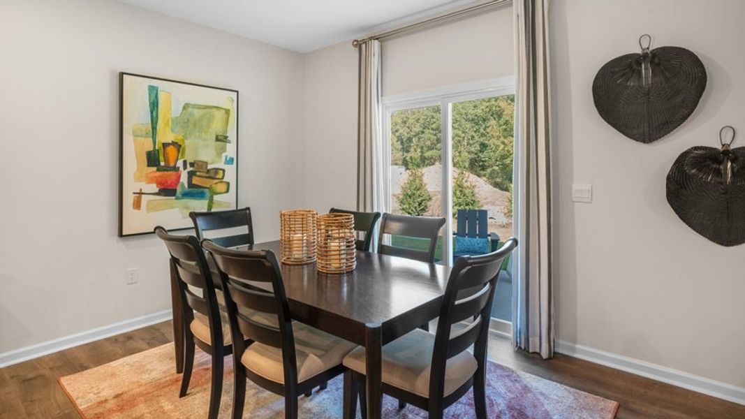
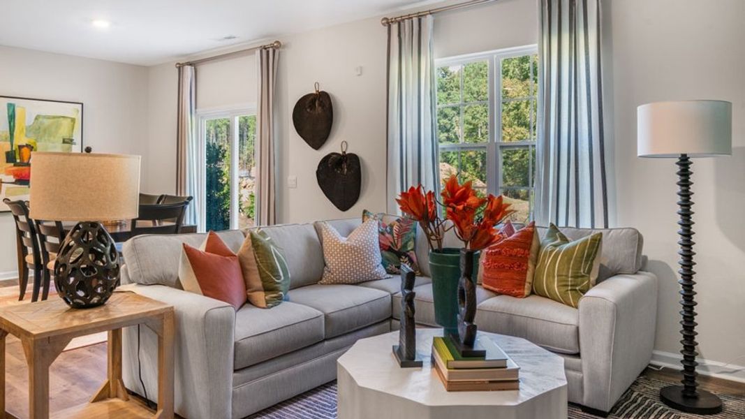
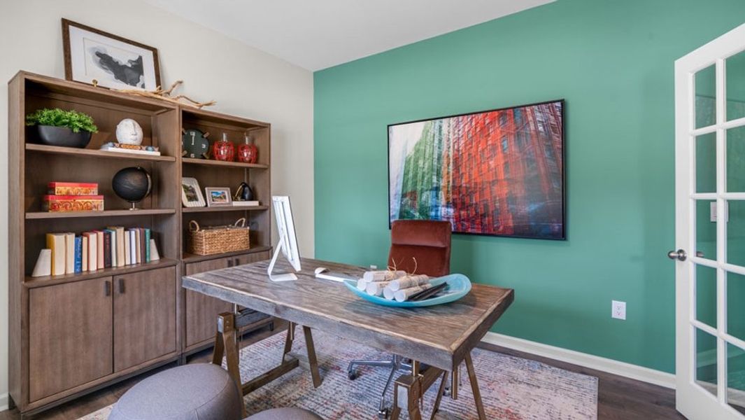
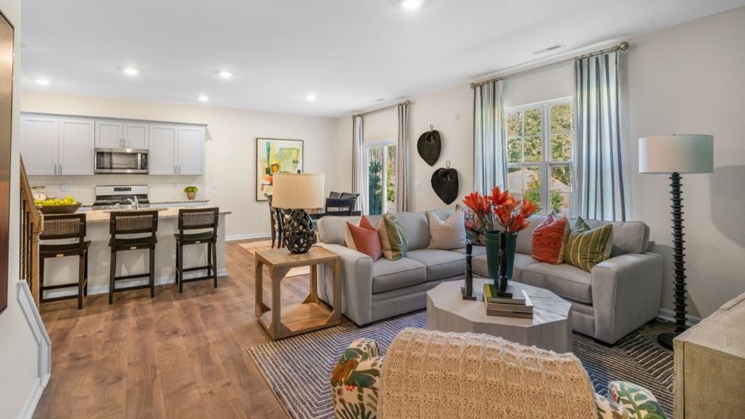
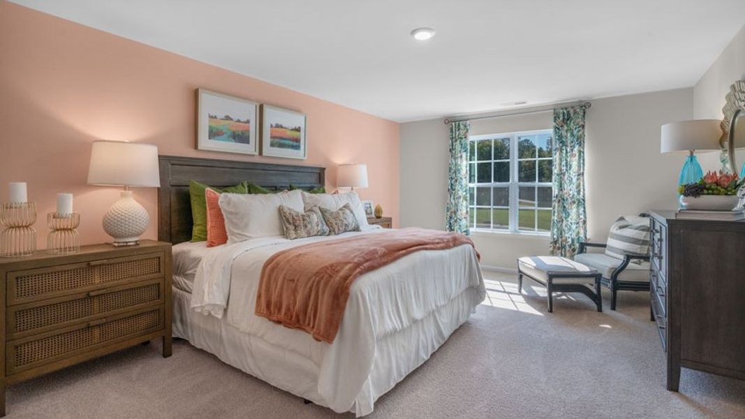
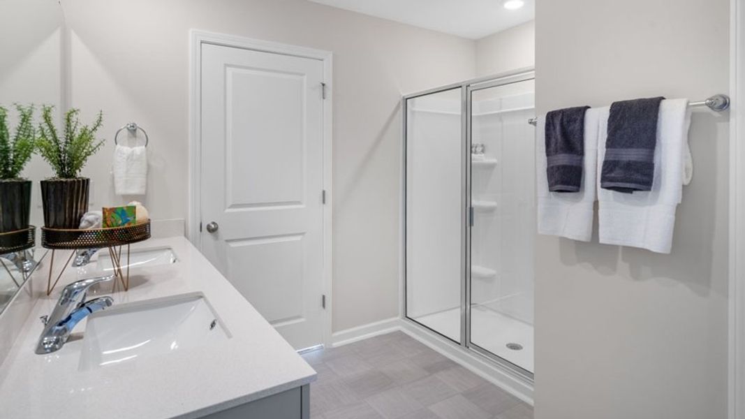
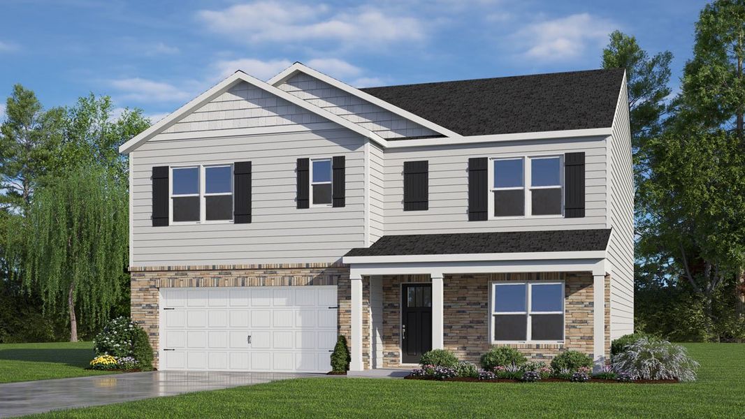
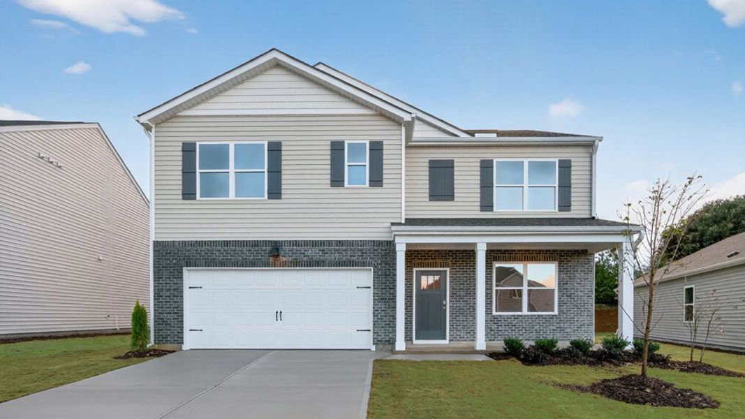
- 4 bd
- 3 ba
- 2,511 sqft
Hayden plan in Honeycutt Oaks by D.R. Horton
Visit the community to experience this floor plan
Why tour with Jome?
- No pressure toursTour at your own pace with no sales pressure
- Expert guidanceGet insights from our home buying experts
- Exclusive accessSee homes and deals not available elsewhere
Jome is featured in
Plan description
May also be listed on the D.R. Horton website
Information last verified by Jome: Yesterday at 4:19 AM (January 19, 2026)
Book your tour. Save an average of $18,473. We'll handle the rest.
We collect exclusive builder offers, book your tours, and support you from start to housewarming.
- Confirmed tours
- Get matched & compare top deals
- Expert help, no pressure
- No added fees
Estimated value based on Jome data, T&C apply
Plan details
- Name:
- Hayden
- Property status:
- Floor plan
- Size:
- 2,511 sqft
- Stories:
- 2
- Beds:
- 4
- Baths:
- 3
- Garage spaces:
- 2
Plan features & finishes
- Garage/Parking:
- GarageAttached Garage
- Interior Features:
- Walk-In ClosetFoyerPantryLoft
- Laundry facilities:
- Laundry Facilities On Upper LevelUtility/Laundry Room
- Property amenities:
- PatioPorch
- Rooms:
- Flex RoomKitchenFamily RoomOpen Concept FloorplanPrimary Bedroom Upstairs

Get a consultation with our New Homes Expert
- See how your home builds wealth
- Plan your home-buying roadmap
- Discover hidden gems
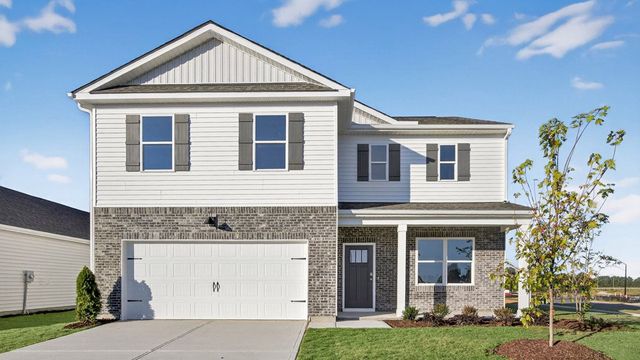
Community details
Honeycutt Oaks
by D.R. Horton, Angier, NC
- 22 homes
- 7 plans
- 1,381 - 3,108 sqft
View Honeycutt Oaks details
Want to know more about what's around here?
The Hayden floor plan is part of Honeycutt Oaks, a new home community by D.R. Horton, located in Angier, NC. Visit the Honeycutt Oaks community page for full neighborhood insights, including nearby schools, shopping, walk & bike-scores, commuting, air quality & natural hazards.

Homes built from this plan
Available homes in Honeycutt Oaks
- Home at address 32 Red Clover Dr, Angier, NC 27501
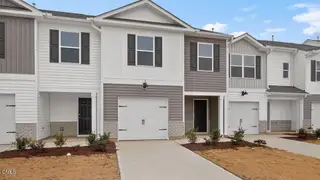
MITCHELL
$238,580
- 4 bd
- 2.5 ba
- 1,554 sqft
32 Red Clover Dr, Angier, NC 27501
- Home at address 38 Red Clover Dr, Angier, NC 27501
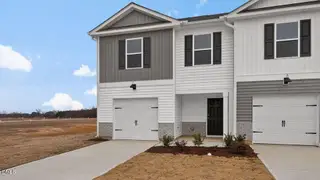
MITCHELL
$244,520
- 4 bd
- 2.5 ba
- 1,554 sqft
38 Red Clover Dr, Angier, NC 27501
- Home at address 20 Red Clover Dr, Angier, NC 27501
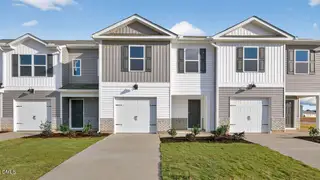
MITCHELL
$247,490
- 4 bd
- 2.5 ba
- 1,554 sqft
20 Red Clover Dr, Angier, NC 27501
- Home at address 16 Red Clover Dr, Angier, NC 27501
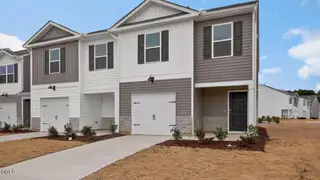
MITCHELL
$248,975
- 4 bd
- 2.5 ba
- 1,554 sqft
16 Red Clover Dr, Angier, NC 27501
- Home at address 21 Red Clover Dr, Angier, NC 27501

Mitchell
$256,490
- 4 bd
- 2.5 ba
- 1,554 sqft
21 Red Clover Dr, Angier, NC 27501
- Home at address 31 Red Clover Dr, Angier, NC 27501

Mitchell
$259,490
- 4 bd
- 2.5 ba
- 1,554 sqft
31 Red Clover Dr, Angier, NC 27501
 More floor plans in Honeycutt Oaks
More floor plans in Honeycutt Oaks

Considering this plan?
Our expert will guide your tour, in-person or virtual
Need more information?
Text or call (888) 486-2818
Financials
Estimated monthly payment
Let us help you find your dream home
How many bedrooms are you looking for?
Similar homes nearby
Recently added communities in this area
Nearby communities in Angier
New homes in nearby cities
More New Homes in Angier, NC
- Jome
- New homes search
- North Carolina
- Raleigh-Durham Area
- Harnett County
- Angier
- Honeycutt Oaks
- 41 Honeycutt Oaks Dr, Angier, NC 27501

