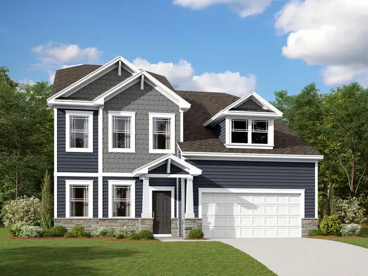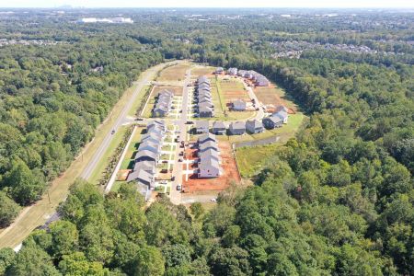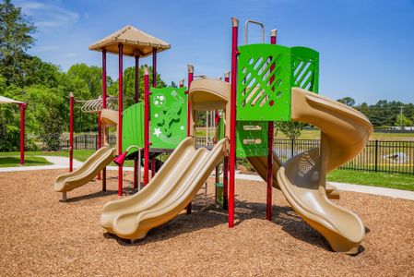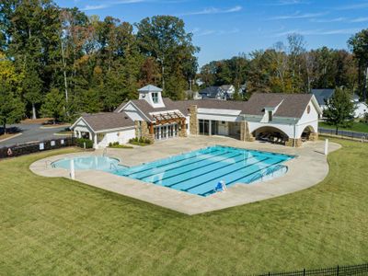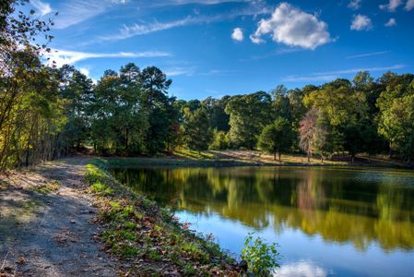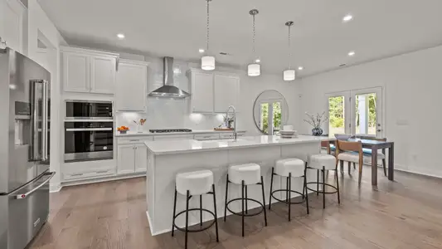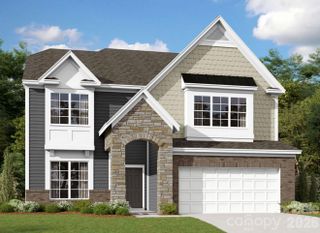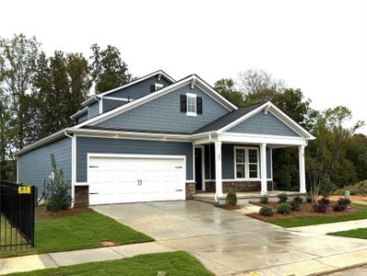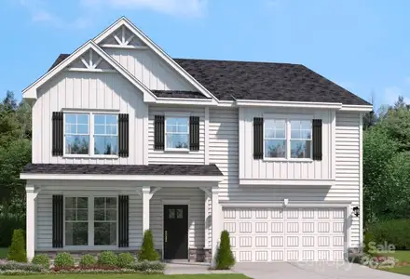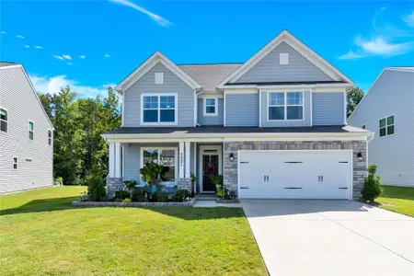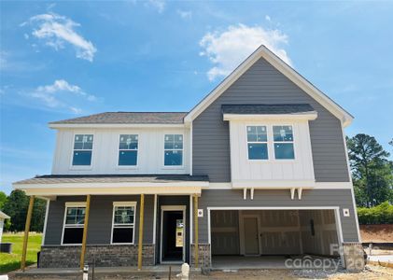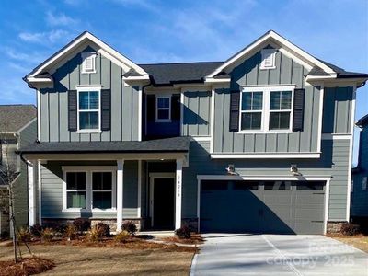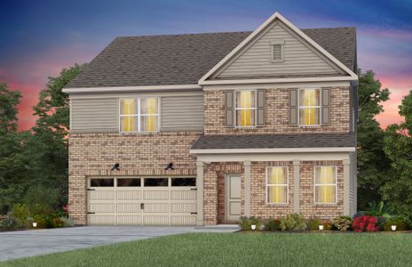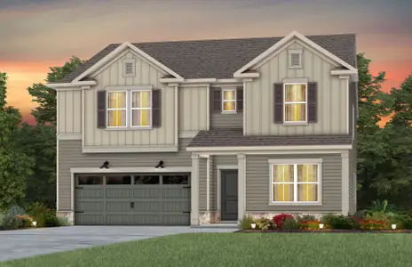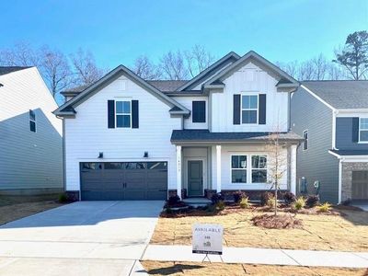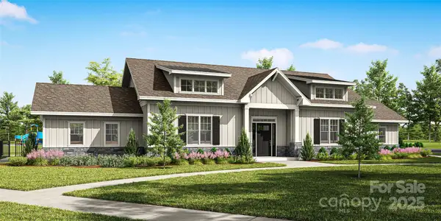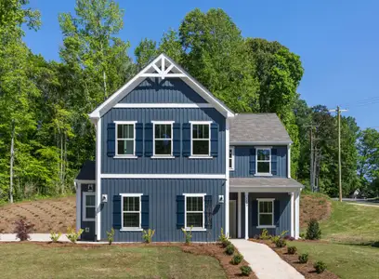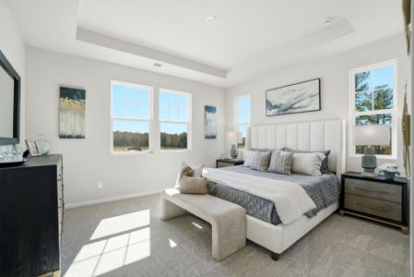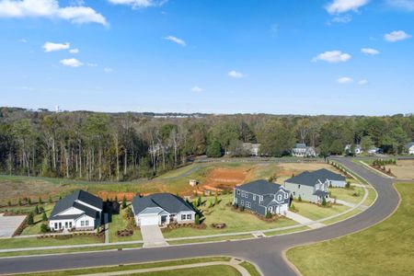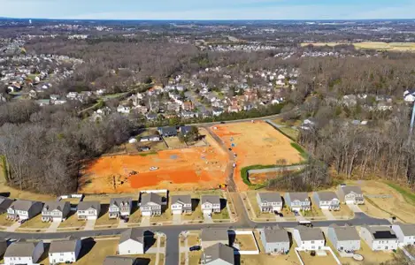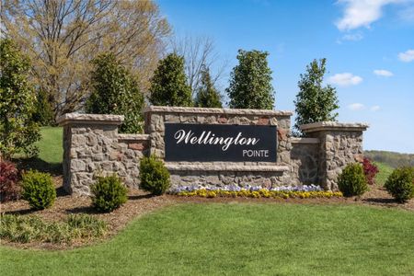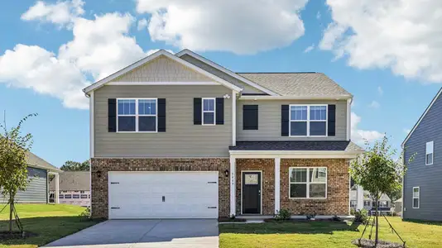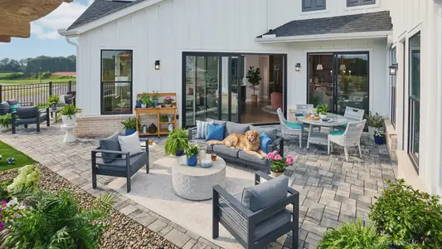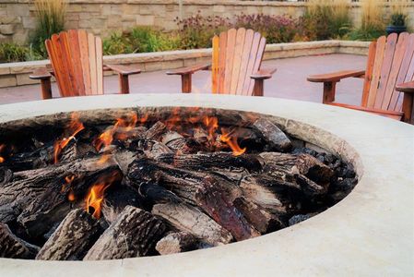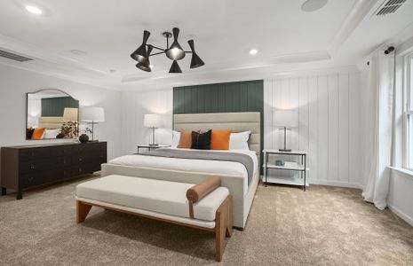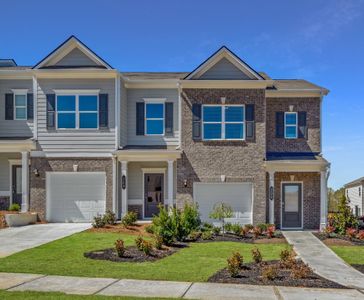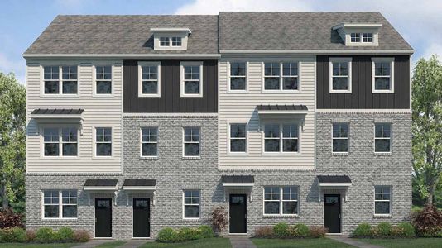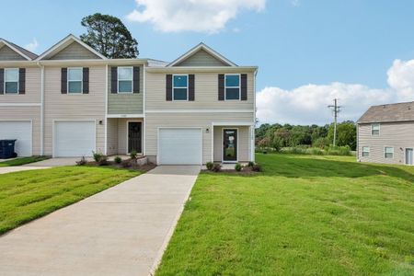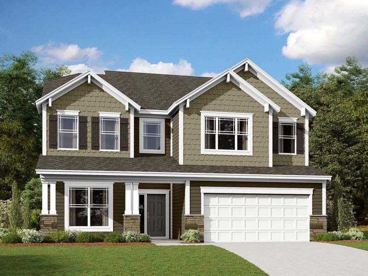

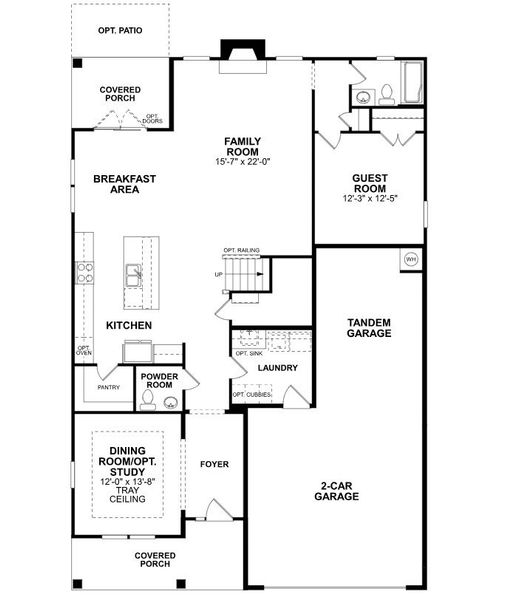

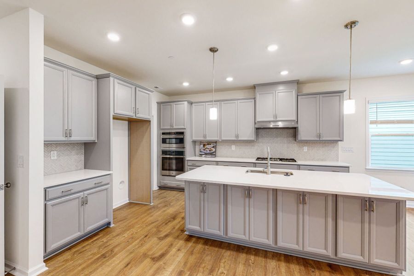
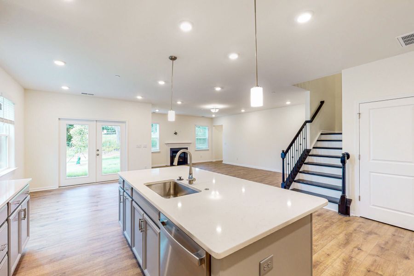
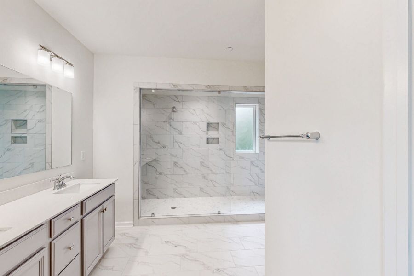







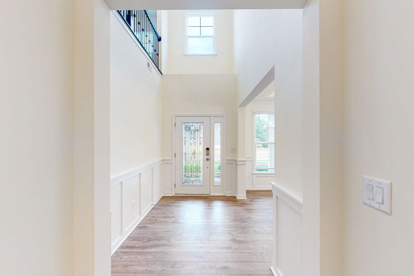
Book your tour. Save an average of $18,473. We'll handle the rest.
- Confirmed tours
- Get matched & compare top deals
- Expert help, no pressure
- No added fees
Estimated value based on Jome data, T&C apply
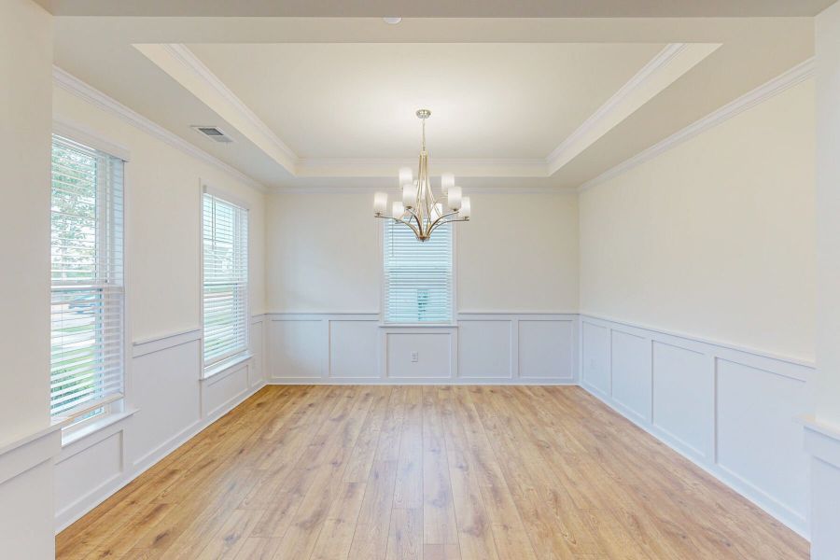
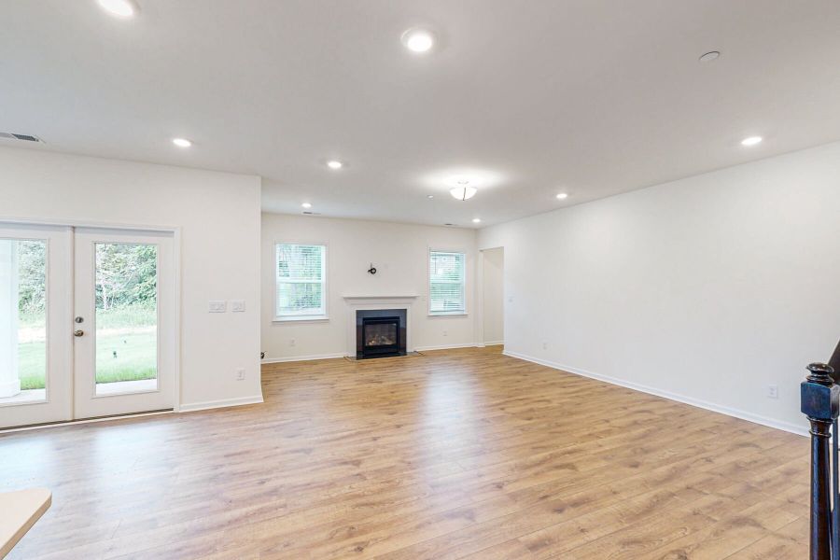
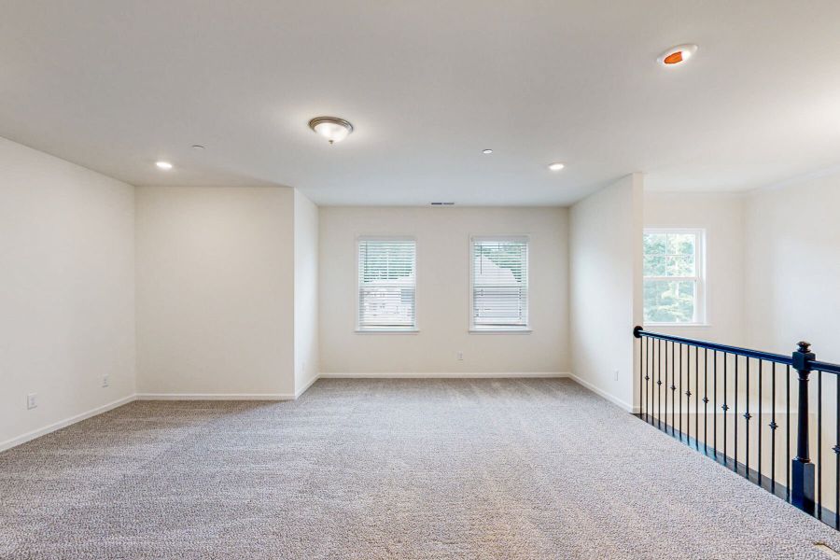
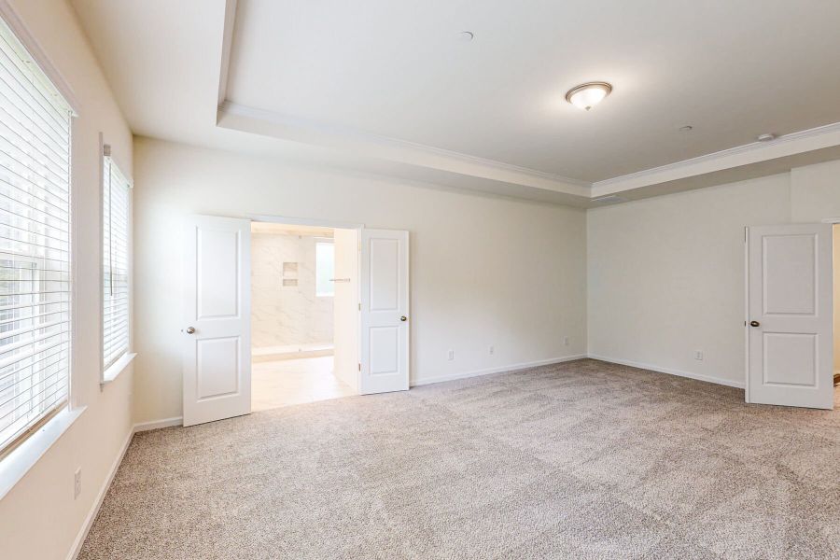
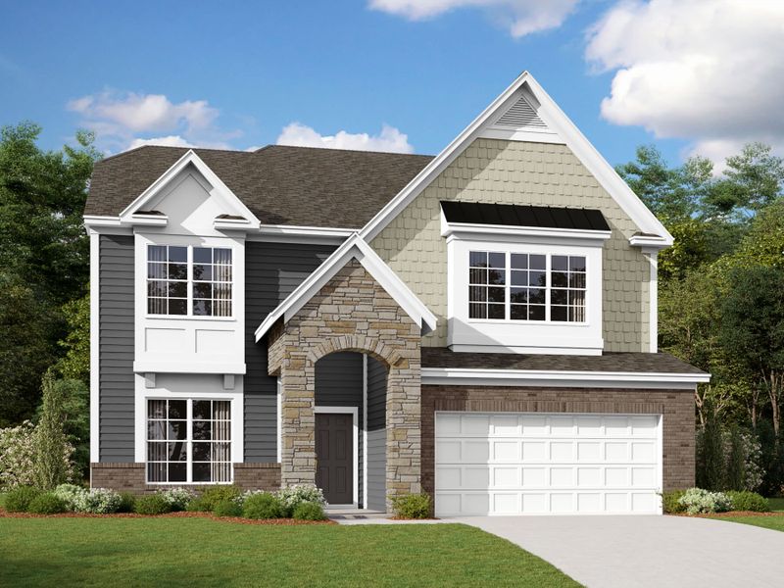
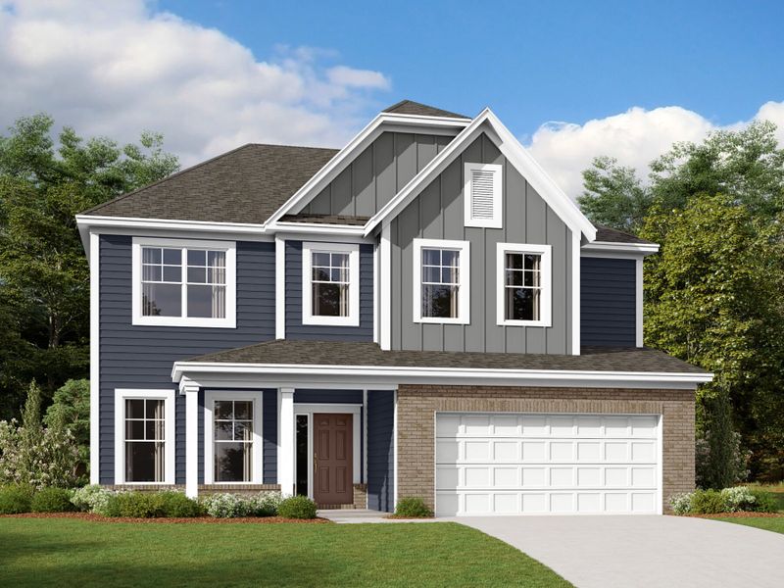
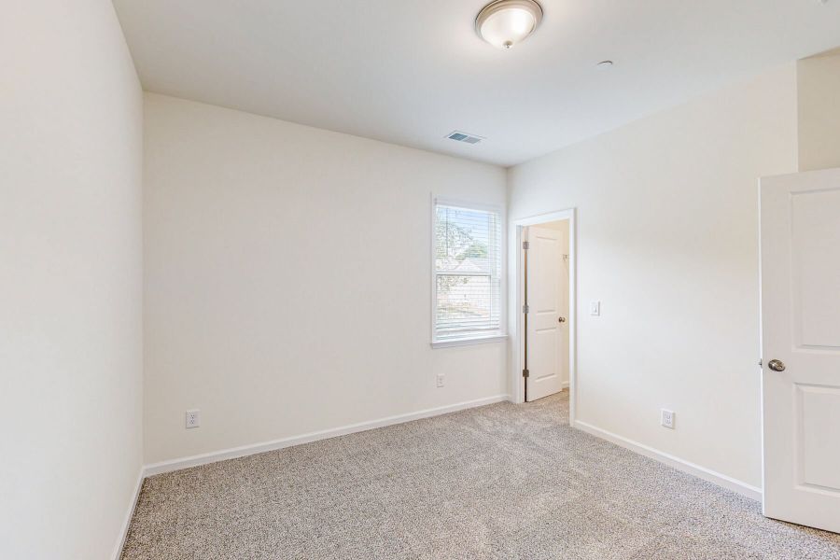
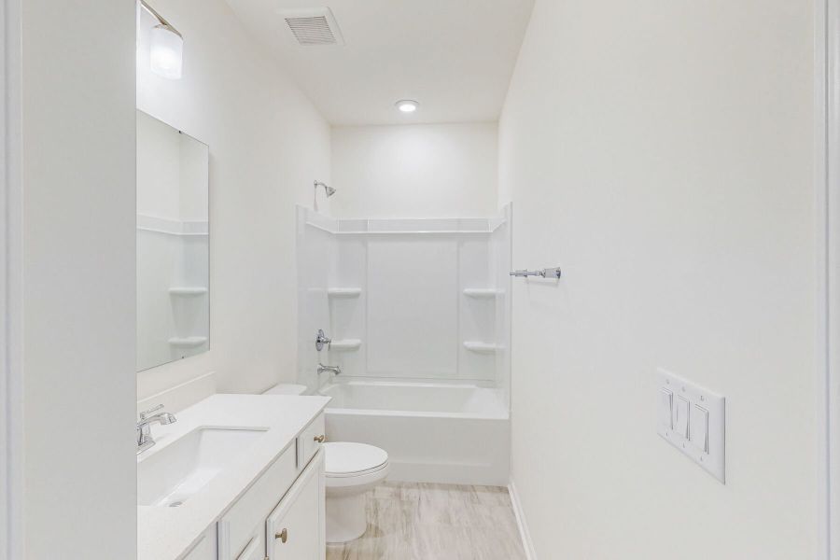
- 5 bd
- 4.5 ba
- 3,524 sqft
The Sonoma plan in Avienmore by M/I Homes
Visit the community to experience this floor plan
Why tour with Jome?
- No pressure toursTour at your own pace with no sales pressure
- Expert guidanceGet insights from our home buying experts
- Exclusive accessSee homes and deals not available elsewhere
Jome is featured in
Plan description
May also be listed on the M/I Homes website
Information last verified by Jome: Yesterday at 8:45 AM (January 18, 2026)
Book your tour. Save an average of $18,473. We'll handle the rest.
We collect exclusive builder offers, book your tours, and support you from start to housewarming.
- Confirmed tours
- Get matched & compare top deals
- Expert help, no pressure
- No added fees
Estimated value based on Jome data, T&C apply
Plan details
- Name:
- The Sonoma
- Property status:
- Floor plan
- Size from:
- 3,524 sqft
- Size to:
- 3,717 sqft
- Stories:
- 2
- Beds:
- 5
- Baths:
- 4
- Half baths:
- 1
- Garage spaces from:
- 2
- Garage spaces to:
- 3
Plan features & finishes
- Garage/Parking:
- GarageAttached Garage
- Interior Features:
- Walk-In ClosetFoyerPantryStorageLoft
- Laundry facilities:
- Utility/Laundry Room
- Property amenities:
- PatioPorch
- Rooms:
- KitchenPowder RoomOffice/StudyGuest RoomDining RoomFamily RoomBreakfast AreaOpen Concept FloorplanPrimary Bedroom Upstairs

Get a consultation with our New Homes Expert
- See how your home builds wealth
- Plan your home-buying roadmap
- Discover hidden gems

Community details
Avienmore
by M/I Homes, Charlotte, NC
- 18 homes
- 8 plans
- 2,364 - 3,543 sqft
View Avienmore details
Want to know more about what's around here?
The The Sonoma floor plan is part of Avienmore, a new home community by M/I Homes, located in Charlotte, NC. Visit the Avienmore community page for full neighborhood insights, including nearby schools, shopping, walk & bike-scores, commuting, air quality & natural hazards.

Homes built from this plan
Available homes in Avienmore
- Home at address 11133 Lochmere Rd, Charlotte, NC 28278
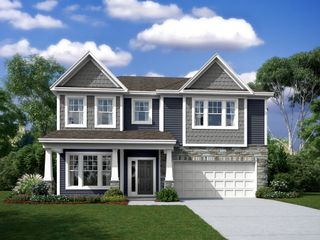
The Fenmore
$594,990
- 5 bd
- 4 ba
- 2,972 sqft
11133 Lochmere Rd, Charlotte, NC 28278
- Home at address 12101 Avienmore Dr, Charlotte, NC 28278
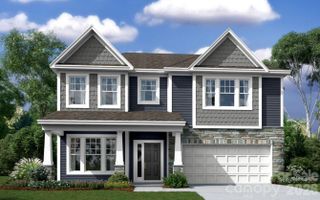
The Fenmore
$599,990
- 5 bd
- 4 ba
- 2,972 sqft
12101 Avienmore Dr, Charlotte, NC 28278
- Home at address 12113 Avienmore Dr, Charlotte, NC 28278
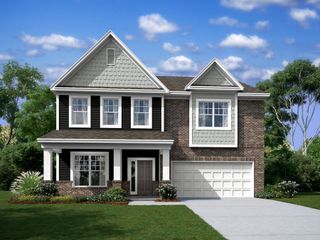
The Fenmore
$599,990
- 5 bd
- 4 ba
- 3,010 sqft
12113 Avienmore Dr, Charlotte, NC 28278
- Home at address 12112 Avienmore Dr, Charlotte, NC 28278
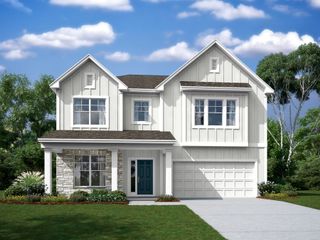
The Fenmore
$609,525
- 5 bd
- 4 ba
- 2,980 sqft
12112 Avienmore Dr, Charlotte, NC 28278
- Home at address 12105 Avienmore Dr, Charlotte, NC 28278
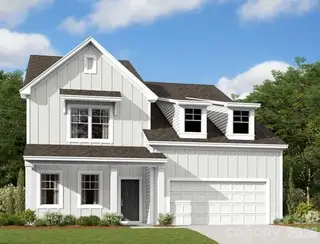
Blair
$611,990
- 5 bd
- 4.5 ba
- 3,314 sqft
12105 Avienmore Dr, Charlotte, NC 28278
- Home at address 12104 Avienmore Dr, Charlotte, NC 28278

The Fenmore
$615,025
- 5 bd
- 4 ba
- 3,010 sqft
12104 Avienmore Dr, Charlotte, NC 28278
 More floor plans in Avienmore
More floor plans in Avienmore

Considering this plan?
Our expert will guide your tour, in-person or virtual
Need more information?
Text or call (888) 486-2818
Financials
Estimated monthly payment
Let us help you find your dream home
How many bedrooms are you looking for?
Similar homes nearby
Recently added communities in this area
Nearby communities in Charlotte
New homes in nearby cities
More New Homes in Charlotte, NC
- Jome
- New homes search
- North Carolina
- Charlotte Metropolitan Area
- Mecklenburg County
- Charlotte
- Avienmore
- 11200 Lochmere Rd, Charlotte, NC 28278


