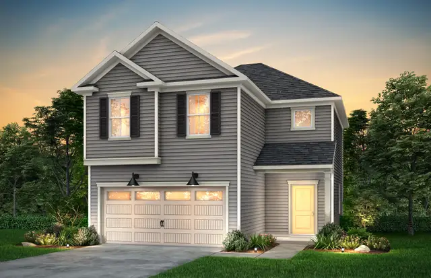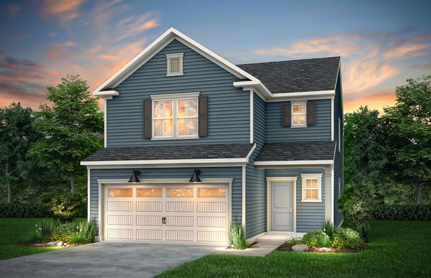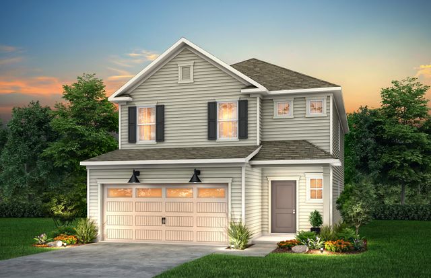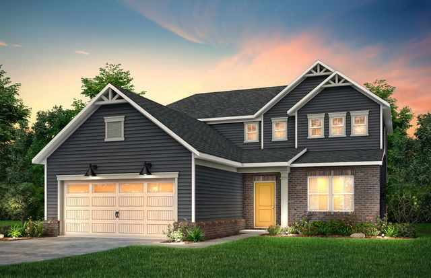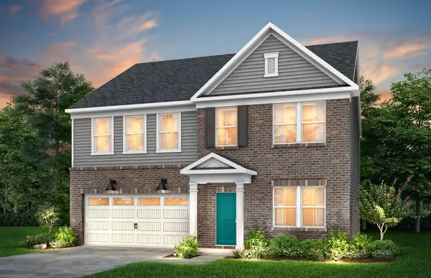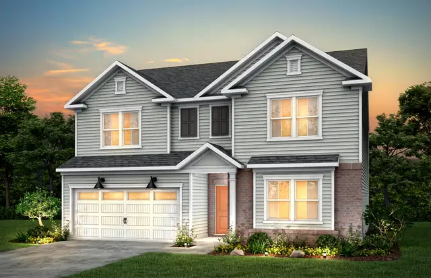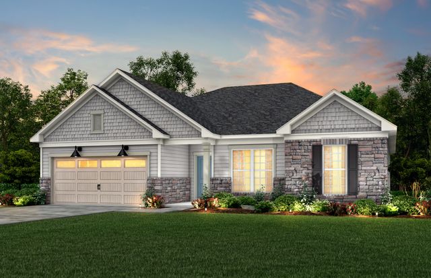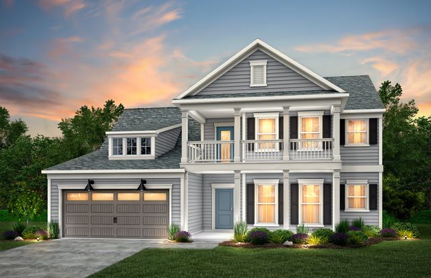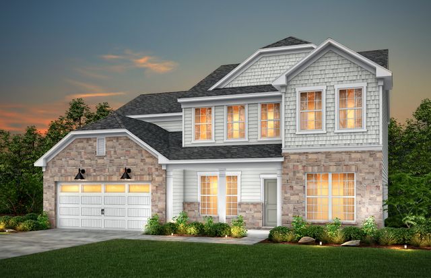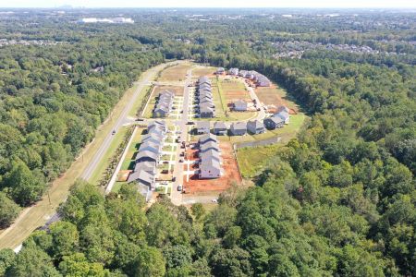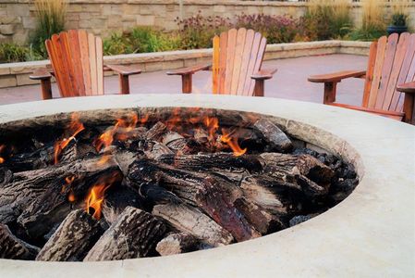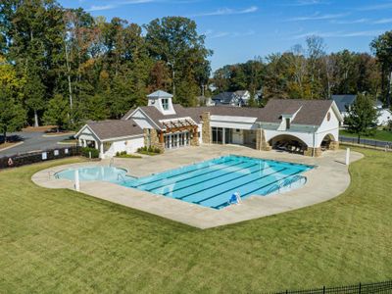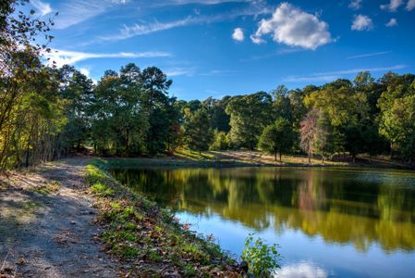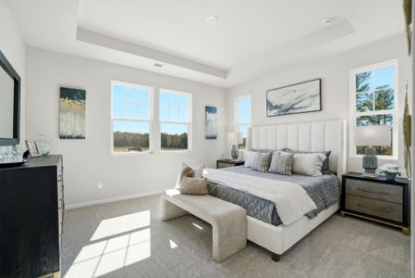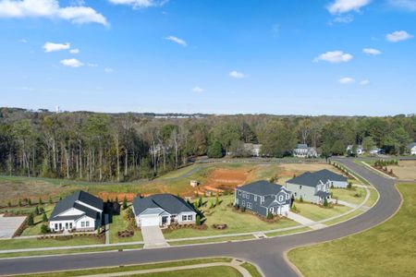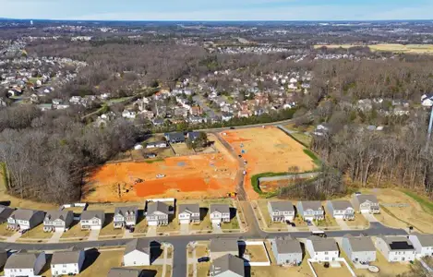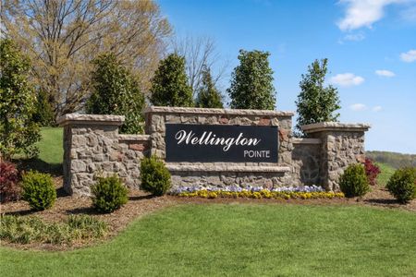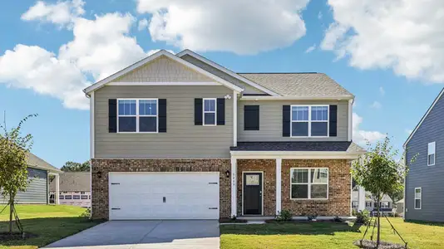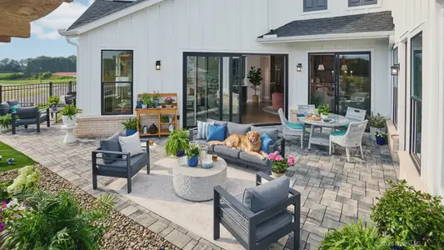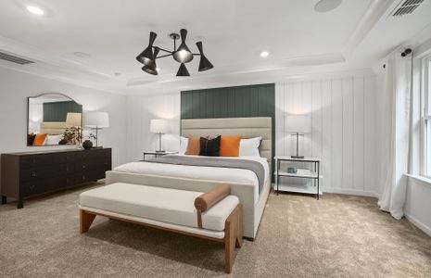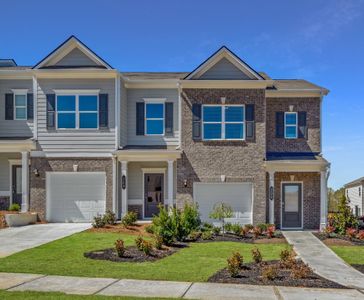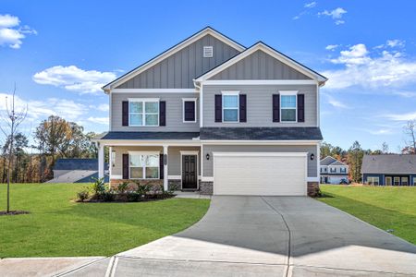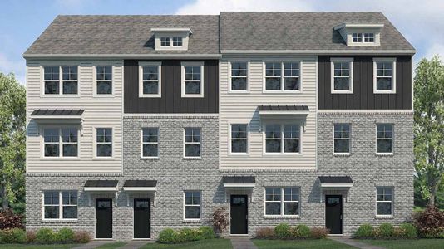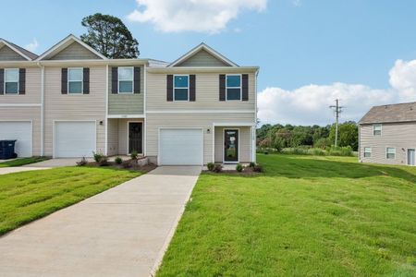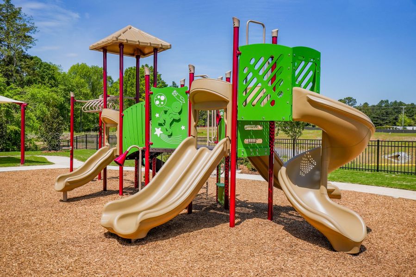
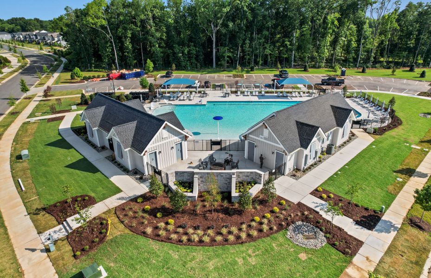
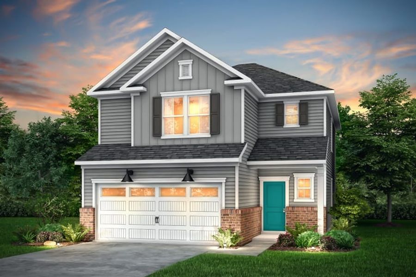
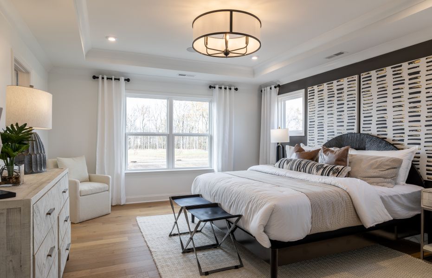
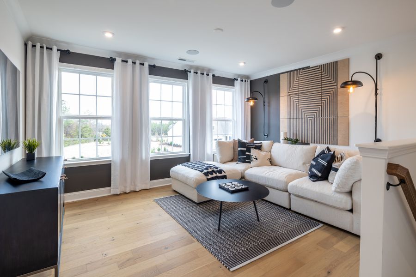

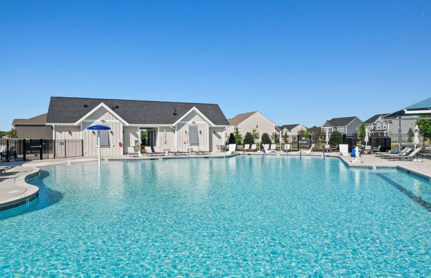






Book your tour. Save an average of $18,473. We'll handle the rest.
- Confirmed tours
- Get matched & compare top deals
- Expert help, no pressure
- No added fees
Estimated value based on Jome data, T&C apply

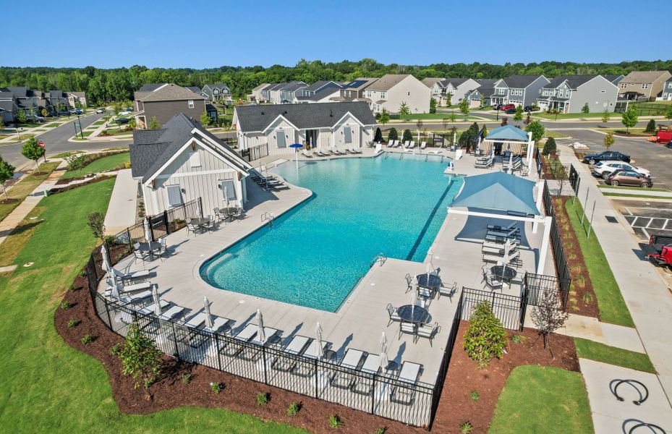
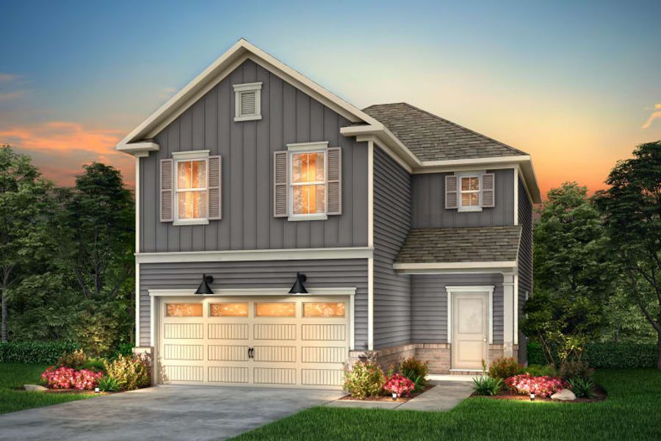
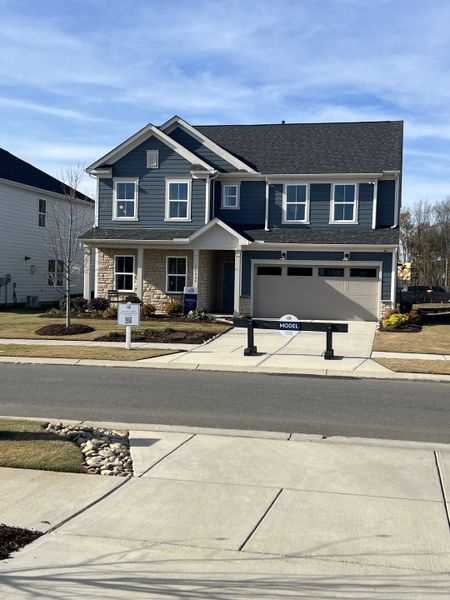
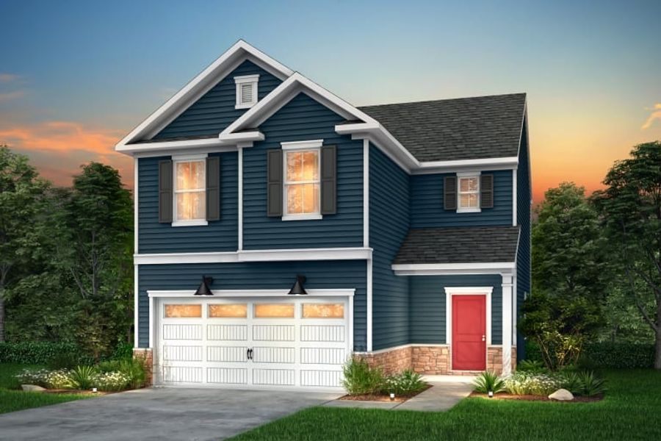





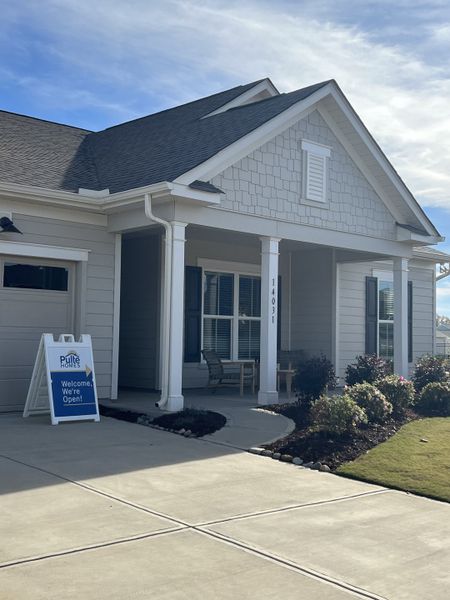

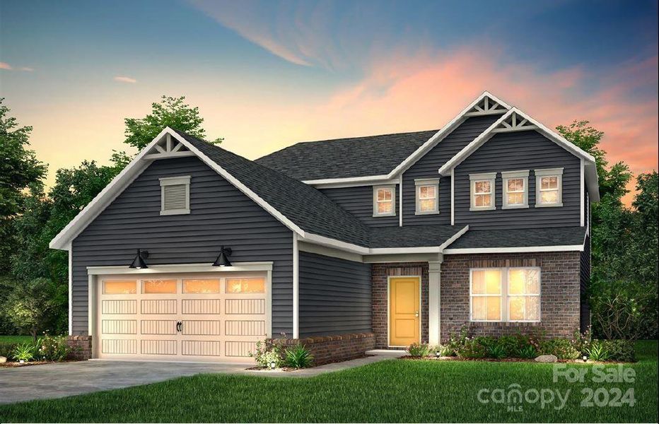




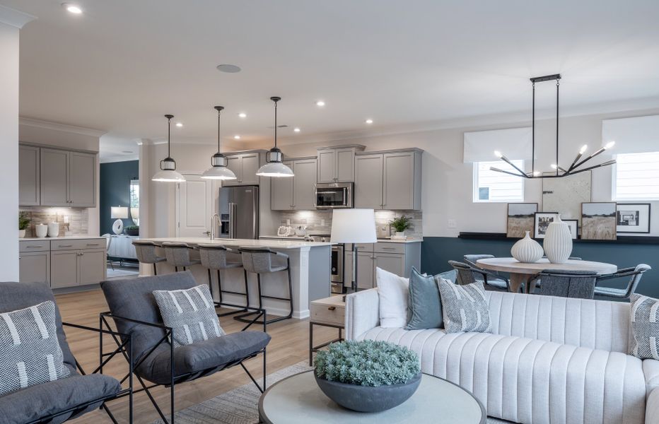


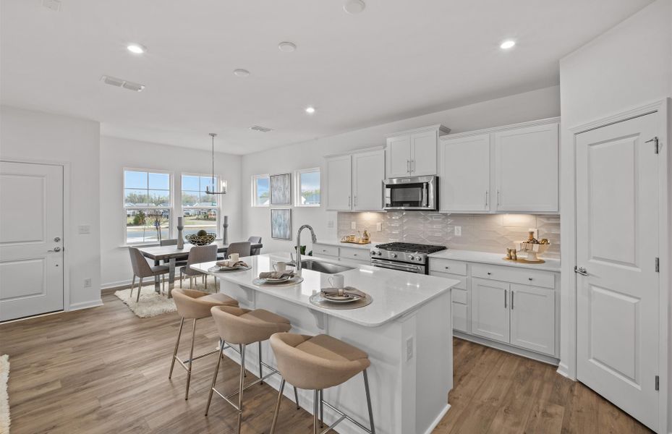

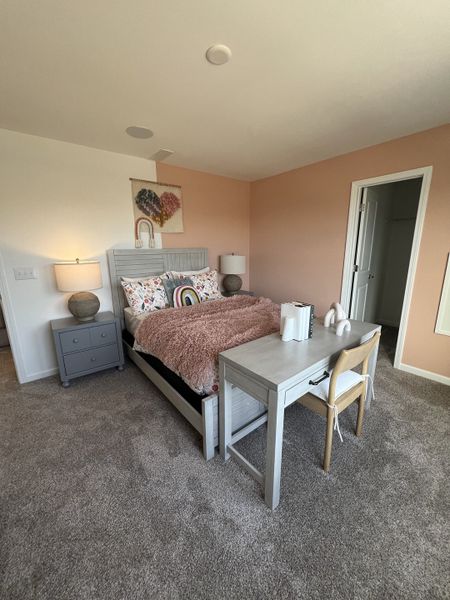




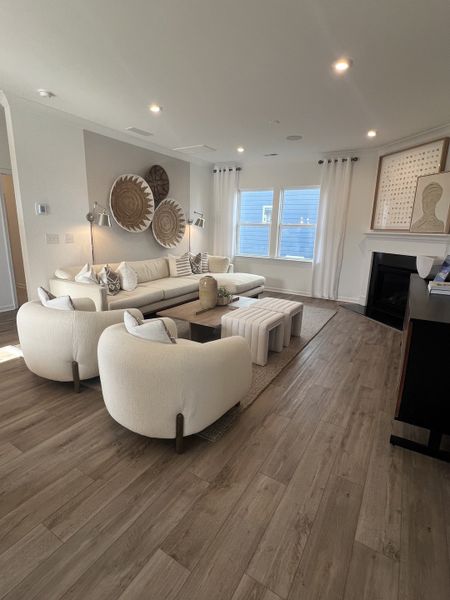
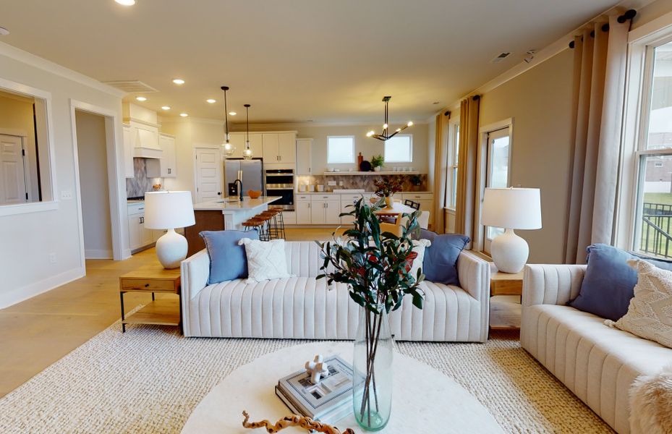
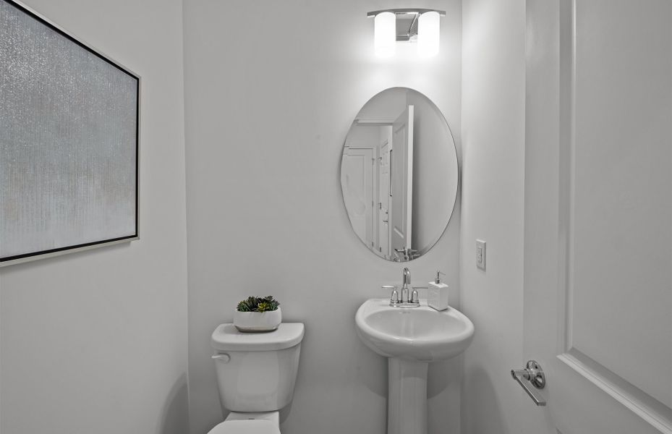




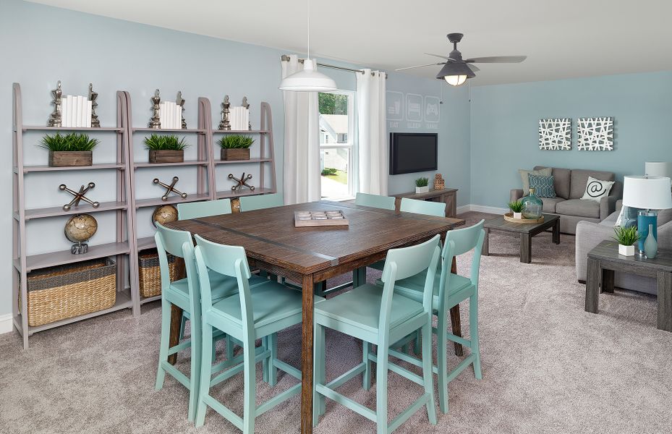

Parkside Crossing by Pulte Homes
14031 Glaswick Dr, Charlotte, NC 28278
💰 Est. $59,430 in total savings!
Mortgage rates starting from 3.99%
Why tour with Jome?
- No pressure toursTour at your own pace with no sales pressure
- Expert guidanceGet insights from our home buying experts
- Exclusive accessSee homes and deals not available elsewhere
Jome is featured in
Builder deals available
Conventional 30 Year Fixed
$59,430 est. value- Rate buydown from 3.99% (1–7 year) with 5.511% APR, 10% down payment, and 780 credit score
Deals may change and are not guaranteed. Some deals apply to specific homes or plans. Not a financing offer. Eligibility varies by lender. Please verify details.




- Luxury on a Budget
- Pet Owners
- First-Time Buyers
Book your tour. Save an average of $18,473. We'll handle the rest.
We collect exclusive builder offers, book your tours, and support you from start to housewarming.
- Confirmed tours
- Get matched & compare top deals
- Expert help, no pressure
- No added fees
Estimated value based on Jome data, T&C apply
Available homes
- Home at address 11549 Glasden Rd, Charlotte, NC 28278
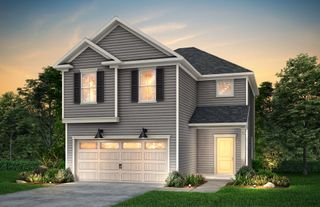
Douglas
$449,170
- 3 bd
- 2.5 ba
- 1,830 sqft
11549 Glasden Rd, Charlotte, NC 28278
- Home at address 11549 Glasden Ln, Unit 530, Charlotte, NC 28278
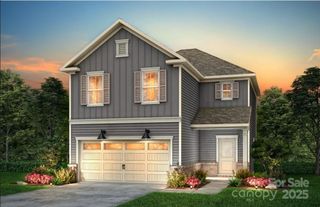
Home
$449,170
- 3 bd
- 2.5 ba
- 1,830 sqft
11549 Glasden Ln, Unit 530, Charlotte, NC 28278
- Home at address 11526 Glasden Rd, Unit 501, Charlotte, NC 28278
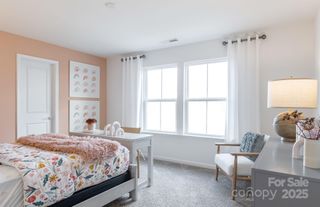
Home
$506,715
- 4 bd
- 3 ba
- 2,206 sqft
11526 Glasden Rd, Unit 501, Charlotte, NC 28278
- Home at address 11526 Glasden Rd, Charlotte, NC 28278
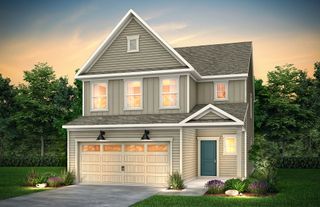
Harris
$506,715
- 4 bd
- 3 ba
- 2,206 sqft
11526 Glasden Rd, Charlotte, NC 28278
- Home at address 11525 Glasden Rd, Unit 524, Charlotte, NC 28278
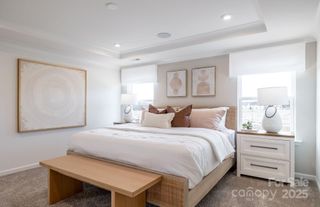
Home
$509,445
- 4 bd
- 3 ba
- 2,206 sqft
11525 Glasden Rd, Unit 524, Charlotte, NC 28278
- Home at address 11525 Glasden Rd, Charlotte, NC 28278
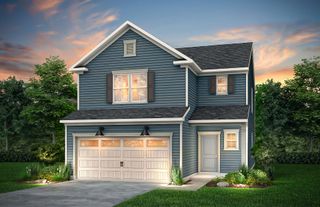
Harris
$509,445
- 4 bd
- 3 ba
- 2,196 sqft
11525 Glasden Rd, Charlotte, NC 28278
 Plans
Plans
 Community highlights
Community highlights
Discover Parkside Crossing, a single-family home community by Pulte Homes found in 14031 Glaswick Dr, Charlotte, NC 28278. At the moment, the community has a status of Selling. Offering 16 units, including 0 ready-to-move option. Parkside Crossing homes size vary between 1,484 and 3,485 square feet on various lot sizes. Listings are available from $424,990 to $775,000.
Lakeside preserve near Charlotte offering wooded trails, camping, and nature programs in a peaceful setting.
Community details
Community details
- Builder(s):
- Pulte Homes
- Home type:
- Single-Family
- Selling status:
- Selling
- Contract to close:
- 30-40 days
- School district:
- Charlotte-Mecklenburg Schools
Community amenities
- Dining Nearby
- Dog Park
- Playground
- Lake Access
- Community Pool
- Park Nearby
- Amenity Center
- Community Pond
- Multigenerational Homes Available
- Cabana
- Shopping Mall Nearby
- Walking, Jogging, Hike Or Bike Trails
- High Speed Internet Access
- Resort-Style Pool
- Future Pool
- Fire Pit
- Entertainment
- Master Planned
- Shopping Nearby

Get a consultation with our New Homes Expert
- See how your home builds wealth
- Plan your home-buying roadmap
- Discover hidden gems
About the builder - Pulte Homes

- 269communities on Jome
- 1,632homes on Jome
Neighborhood
Community address
- City:
- Charlotte
- County:
- Mecklenburg
- Zip Code:
- 28278
Schools in Charlotte-Mecklenburg Schools
GreatSchools’ Summary Rating calculation is based on 4 of the school’s themed ratings, including test scores, student/academic progress, college readiness, and equity. This information should only be used as a reference. Jome is not affiliated with GreatSchools and does not endorse or guarantee this information. Please reach out to schools directly to verify all information and enrollment eligibility. Data provided by GreatSchools.org © 2025
Places of interest
Getting around
1 nearby routes: 1 bus, 0 rail, 0 otherNoise level
A Soundscore™ rating is a number between 50 (very loud) and 100 (very quiet) that tells you how loud a location is due to environmental noise.
Natural hazards risk
Provided by FEMA

Considering this community?
Our expert will guide your tour, in-person or virtual
Need more information?
Text or call (888) 486-2818
Financials
Estimated monthly payment
Parkside Crossing by Pulte Homes
Looking for a family-friendly new home community in Southwest Charlotte? You won’t find a better place to put down roots than Parkside Crossing! With a location close to everything you need to live, work and play, Parkside is minutes from all the elements of the good life. Add a wide selection of new home plans and price points, and you’ll see why this is a great community to call home.


