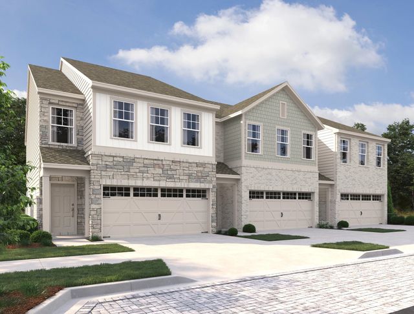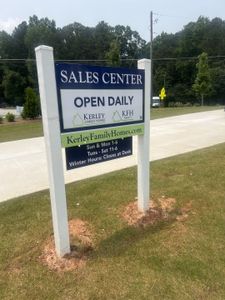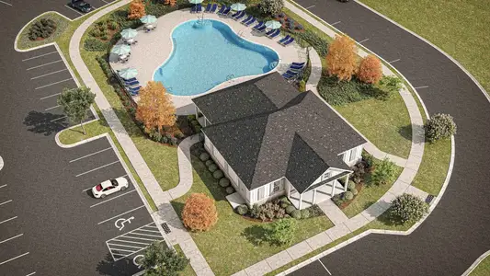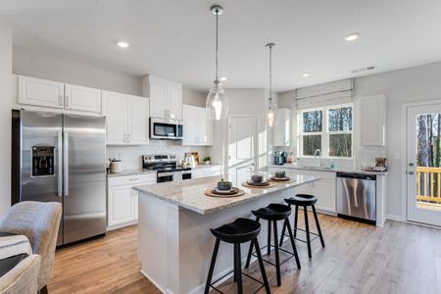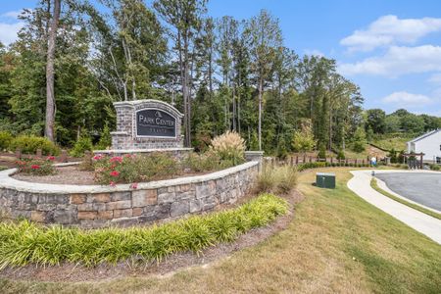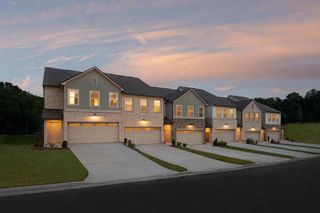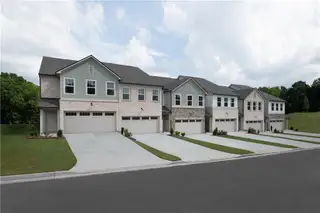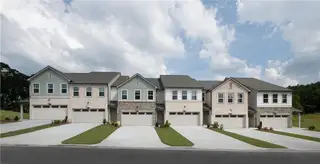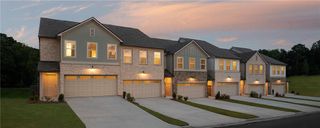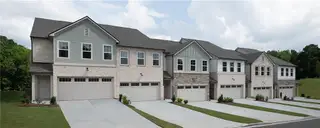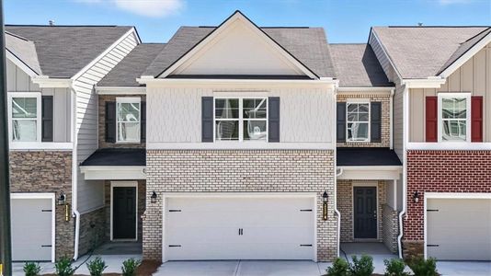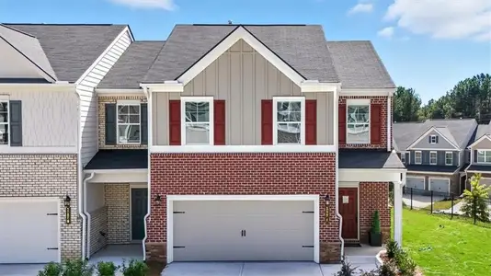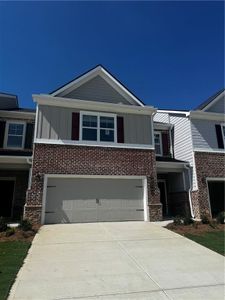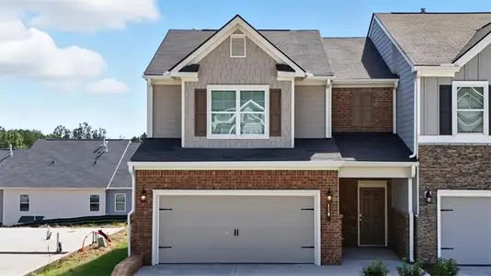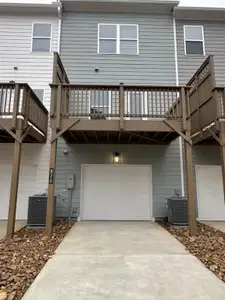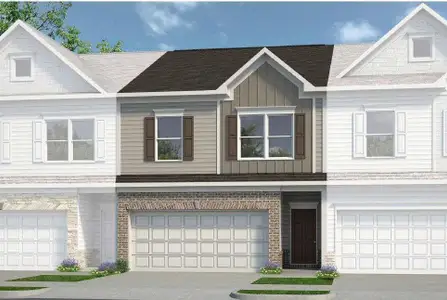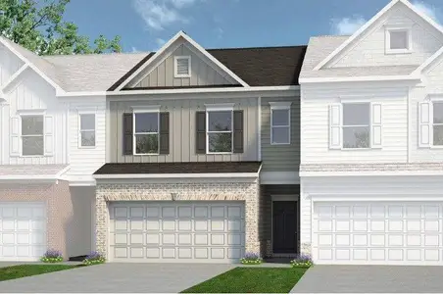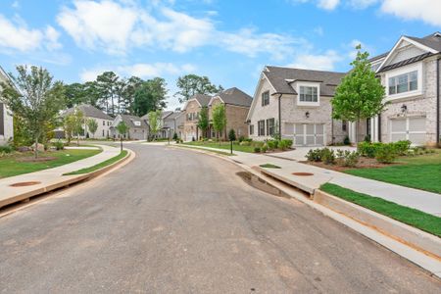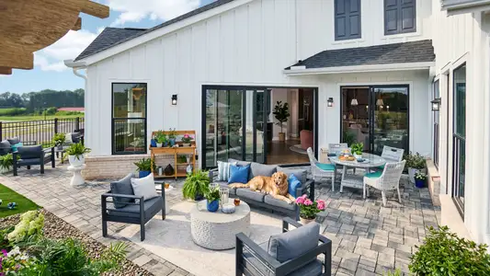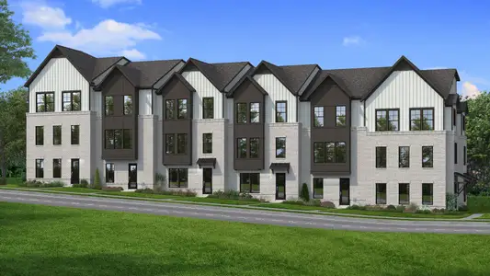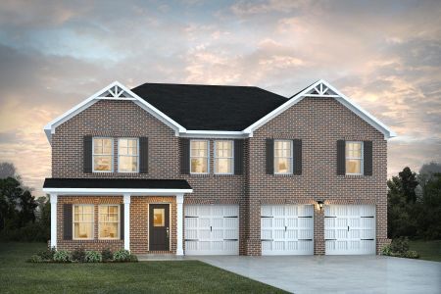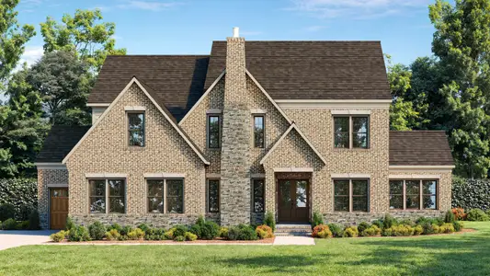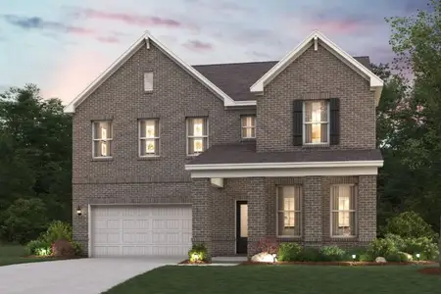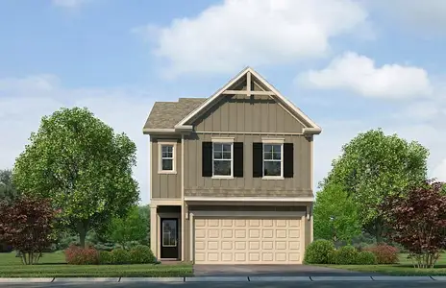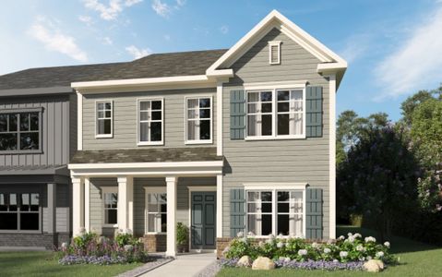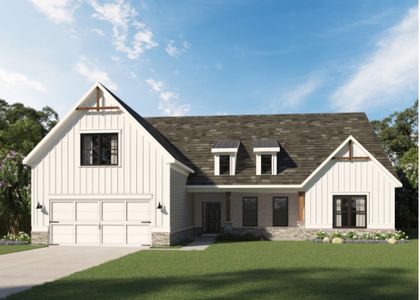
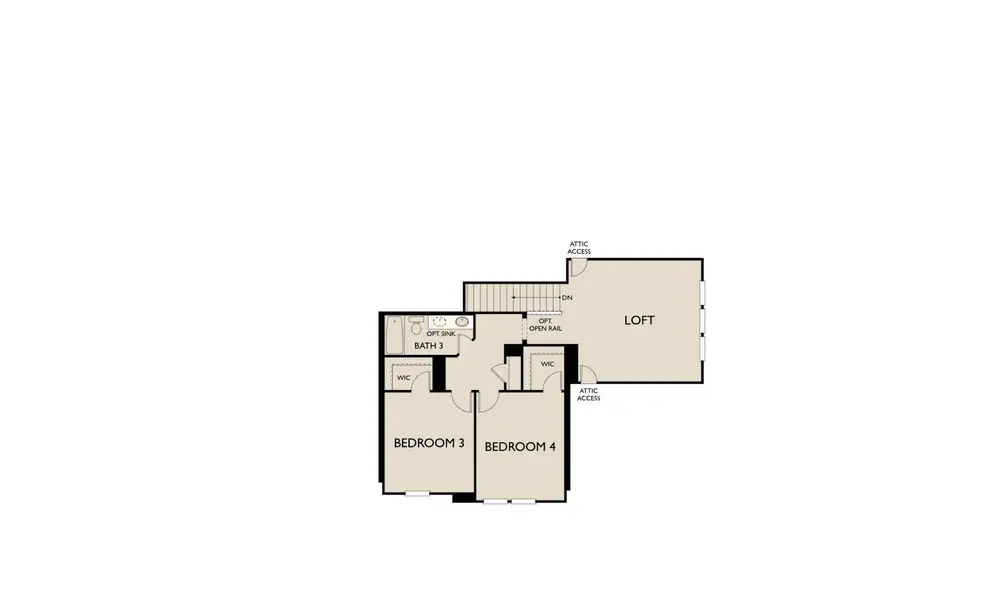
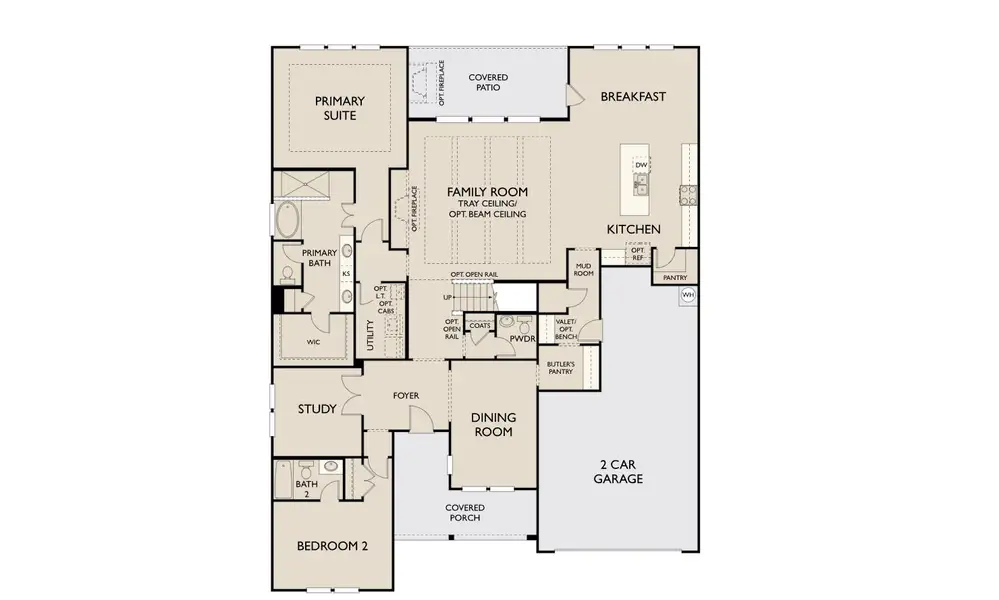
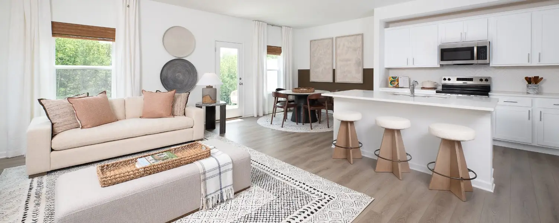
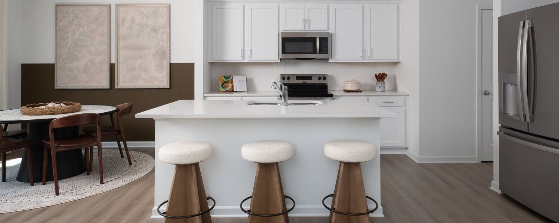
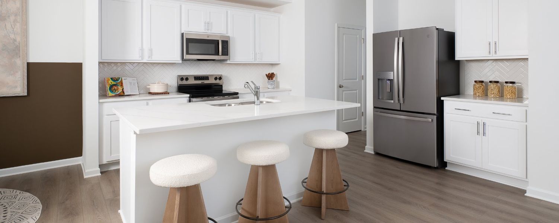
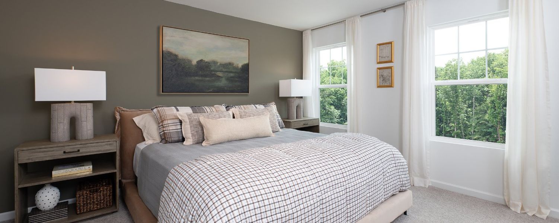







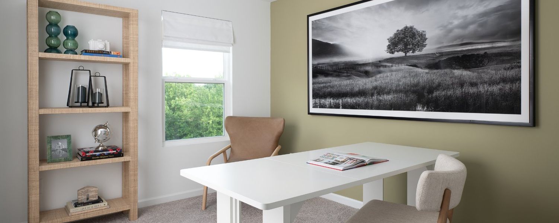
Book your tour. Save an average of $18,473. We'll handle the rest.
- Confirmed tours
- Get matched & compare top deals
- Expert help, no pressure
- No added fees
Estimated value based on Jome data, T&C apply
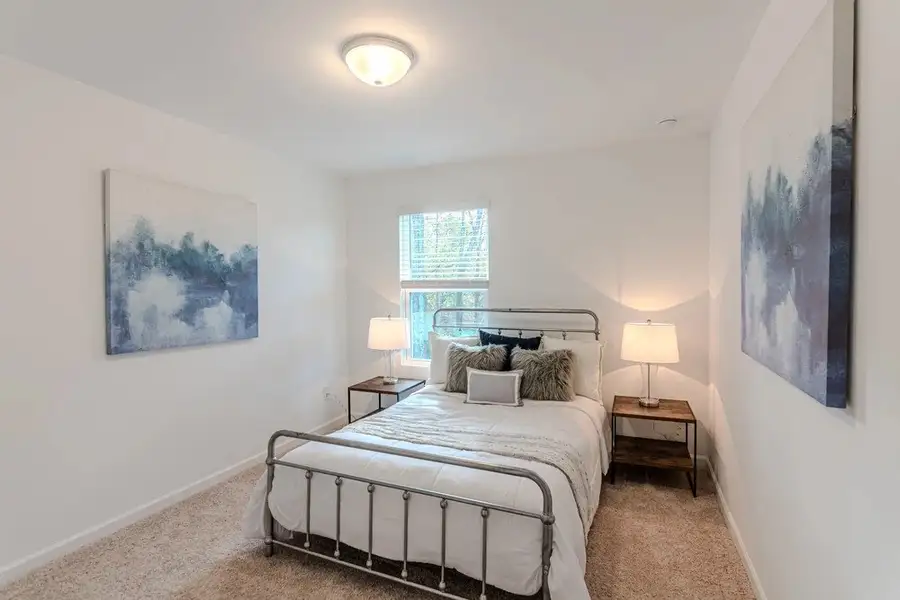

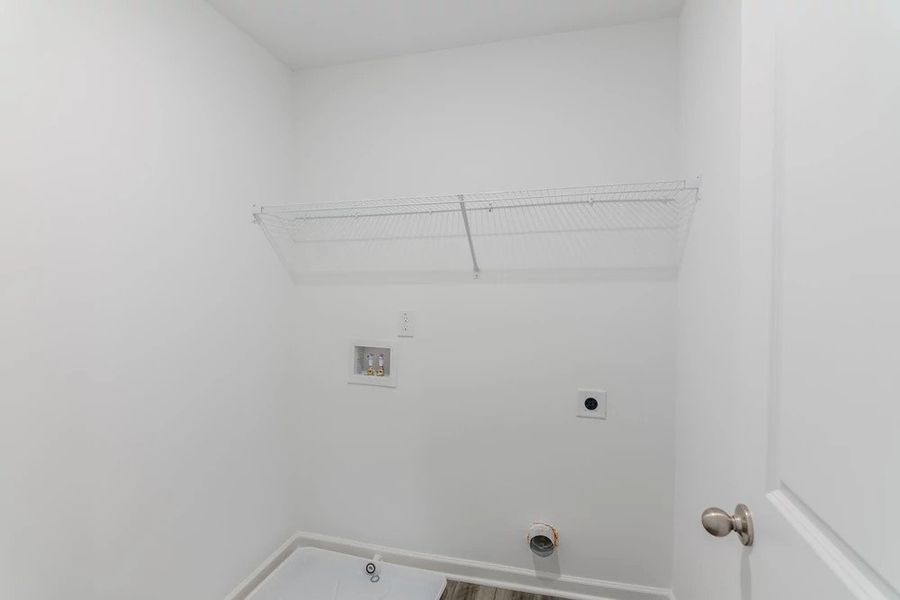
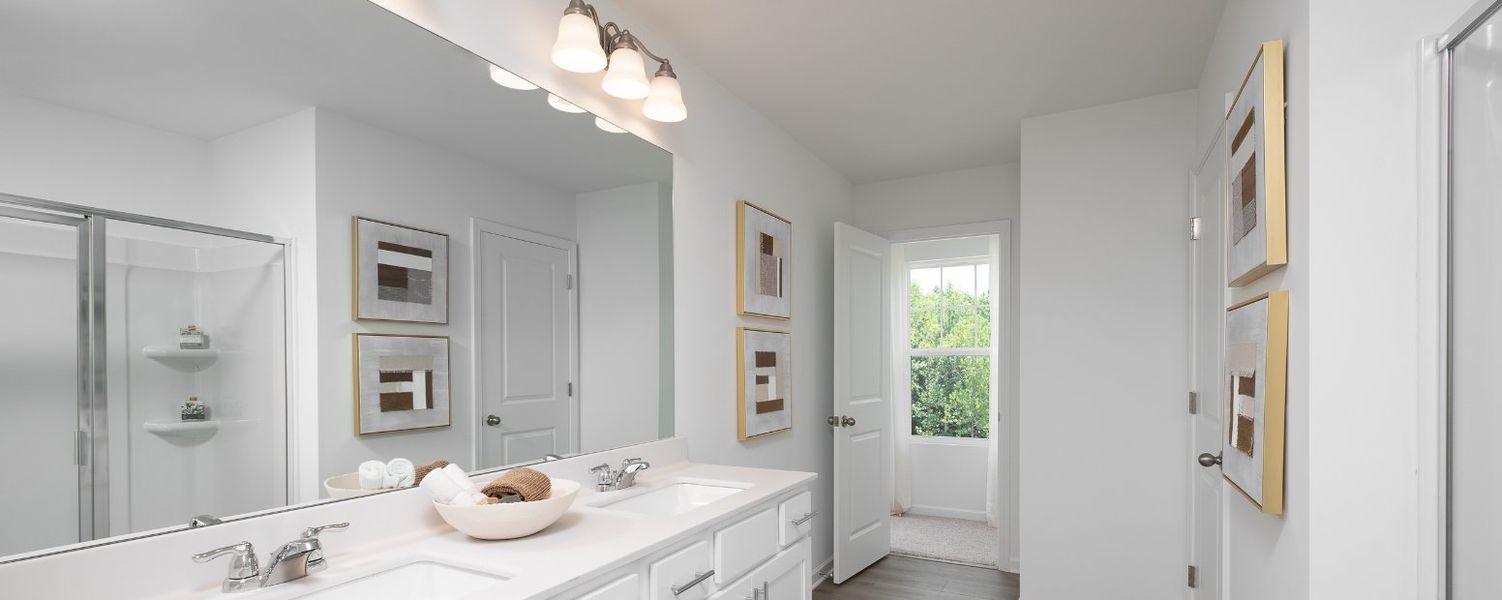
- 3 bd
- 2.5 ba
- 1,801 sqft
Foxglove plan in Leydenview by Ashton Woods
Visit the community to experience this floor plan
Why tour with Jome?
- No pressure toursTour at your own pace with no sales pressure
- Expert guidanceGet insights from our home buying experts
- Exclusive accessSee homes and deals not available elsewhere
Jome is featured in
Plan description
May also be listed on the Ashton Woods website
Information last verified by Jome: Yesterday at 5:33 AM (January 16, 2026)
Plan details
- Name:
- Foxglove
- Property status:
- Floor plan
- Size:
- 1,801 sqft
- Stories:
- 2
- Beds:
- 3
- Baths:
- 2
- Half baths:
- 1
- Garage spaces:
- 2
Plan features & finishes
- Garage/Parking:
- GarageAttached Garage
- Interior Features:
- Walk-In ClosetFoyerPantryWalk-In PantryLoft
- Kitchen:
- Kitchen Island
- Laundry facilities:
- Utility/Laundry Room
- Property amenities:
- Patio
- Rooms:
- KitchenPowder RoomFamily RoomBreakfast AreaOpen Concept FloorplanPrimary Bedroom Upstairs

Get a consultation with our New Homes Expert
- See how your home builds wealth
- Plan your home-buying roadmap
- Discover hidden gems
See the full plan layout
Download the floor plan PDF with room dimensions and home design details.

Instant download, no cost
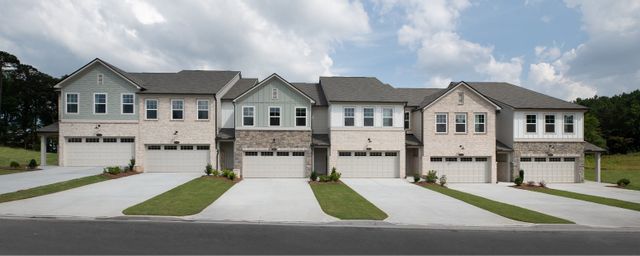
Community details
Leydenview
by Ashton Woods, Mableton, GA
- 7 homes
- 2 plans
- 1,800 - 1,801 sqft
View Leydenview details
Want to know more about what's around here?
The Foxglove floor plan is part of Leydenview, a new home community by Ashton Woods, located in Mableton, GA. Visit the Leydenview community page for full neighborhood insights, including nearby schools, shopping, walk & bike-scores, commuting, air quality & natural hazards.

Homes built from this plan
Available homes in Leydenview
- Home at address 6710 Armonia Dr Sw, Mableton, GA 30126
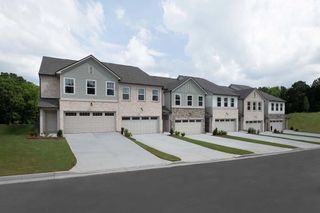
Marigold
$366,680
- 3 bd
- 2 ba
- 1,800 sqft
6710 Armonia Dr Sw, Mableton, GA 30126
- Home at address 6710 Armonia Dr, Mableton, GA 30126
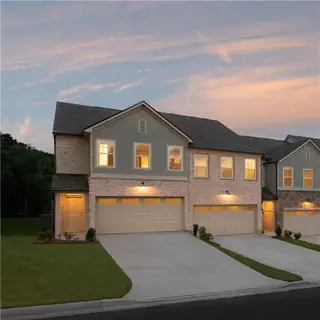
Marigold
$369,680
- 3 bd
- 2.5 ba
- 1,800 sqft
6710 Armonia Dr, Mableton, GA 30126
- Home at address 6696 Armonia Dr Sw, Mableton, GA 30126
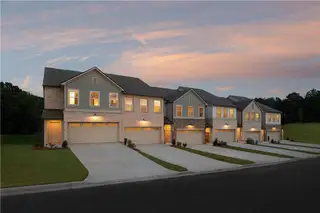
Marigold
$390,680
- 3 bd
- 2.5 ba
- 1,801 sqft
6696 Armonia Dr Sw, Mableton, GA 30126
- Home at address 6715 Armonia Dr Sw, Mableton, GA 30126
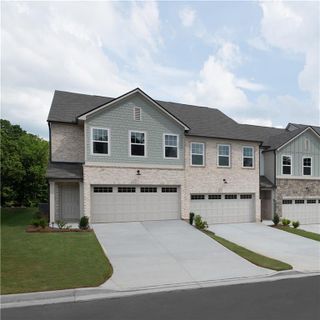
Marigold
$398,905
- 3 bd
- 2.5 ba
- 1,801 sqft
6715 Armonia Dr Sw, Mableton, GA 30126
- Home at address 6728 Armonia Dr Sw, Mableton, GA 30126
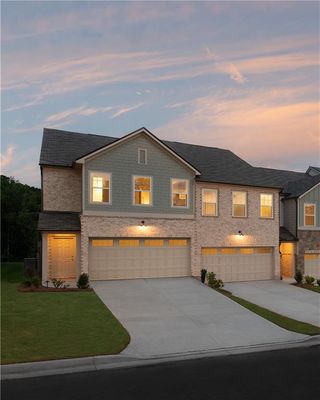
Marigold
$402,275
- 3 bd
- 2.5 ba
- 1,801 sqft
6728 Armonia Dr Sw, Mableton, GA 30126
 More floor plans in Leydenview
More floor plans in Leydenview

Considering this plan?
Our expert will guide your tour, in-person or virtual
Need more information?
Text or call (888) 486-2818
Financials
Estimated monthly payment
Let us help you find your dream home
How many bedrooms are you looking for?
Similar homes nearby
Recently added communities in this area
Nearby communities in Mableton
New homes in nearby cities
More New Homes in Mableton, GA
- Jome
- New homes search
- Georgia
- Atlanta Metropolitan Area
- Cobb County
- Mableton
- Leydenview
- 195 Kinship Dr, Mableton, GA 30126

