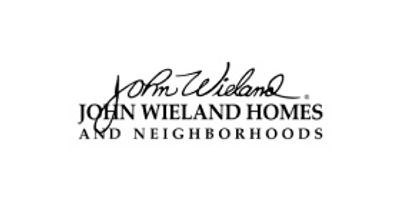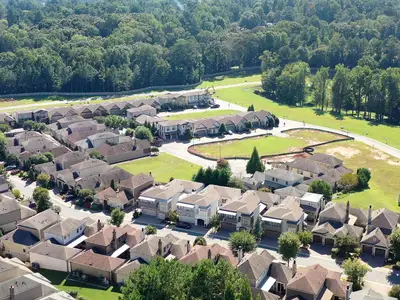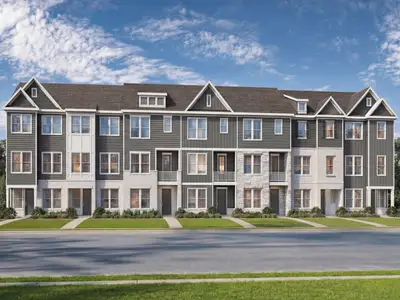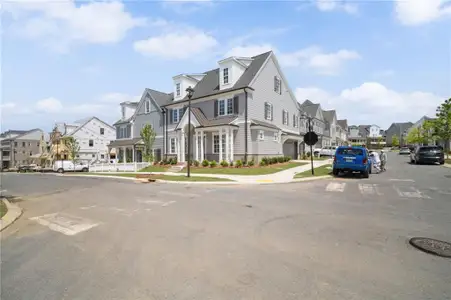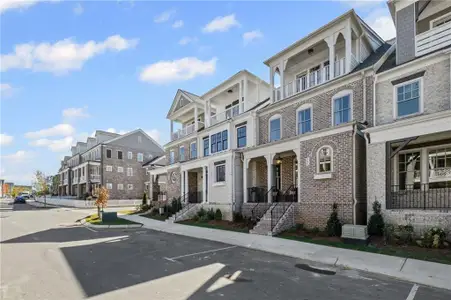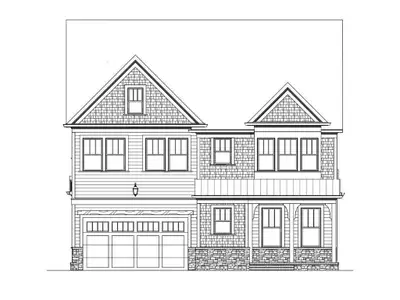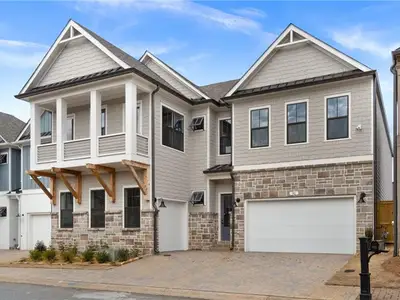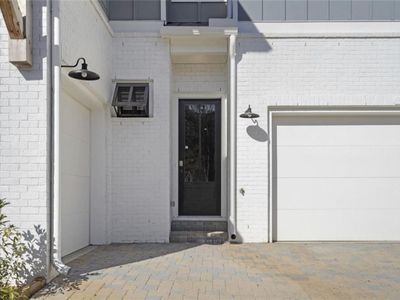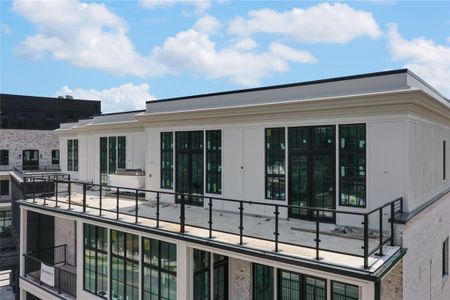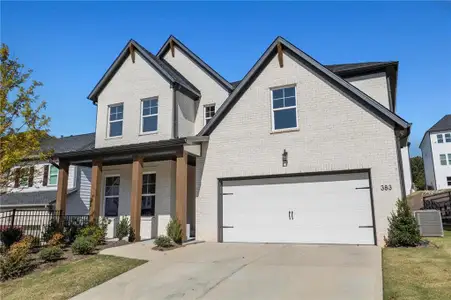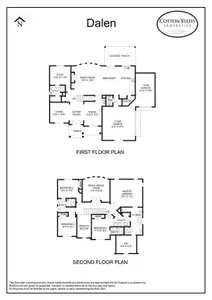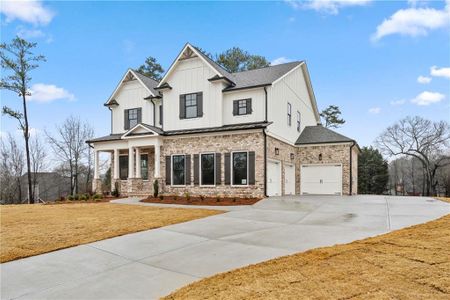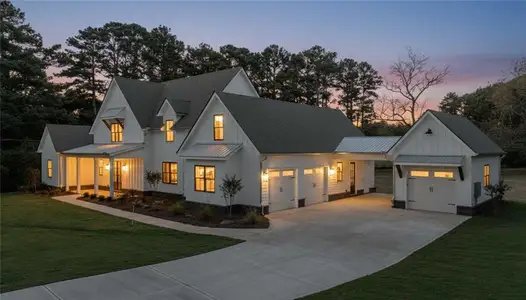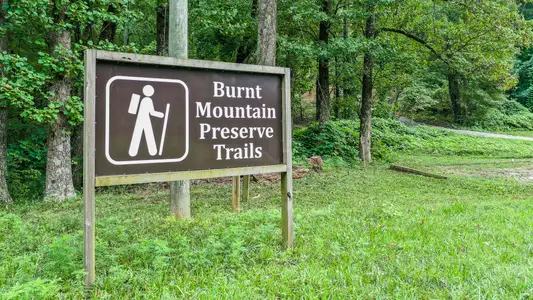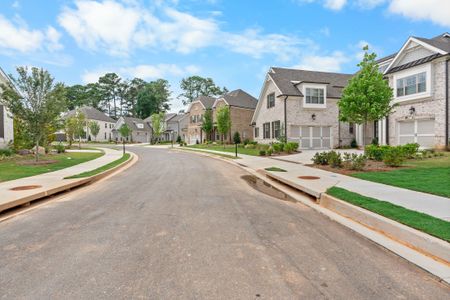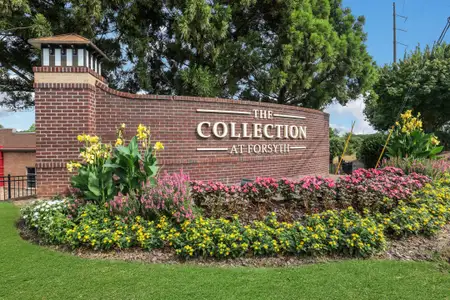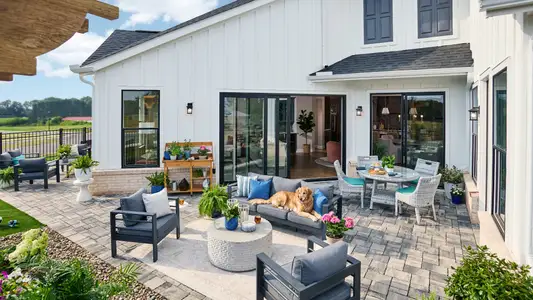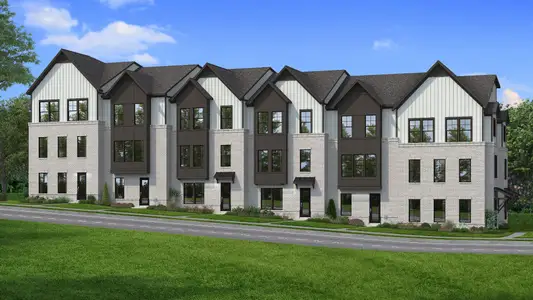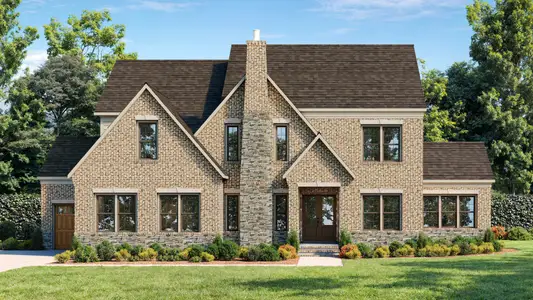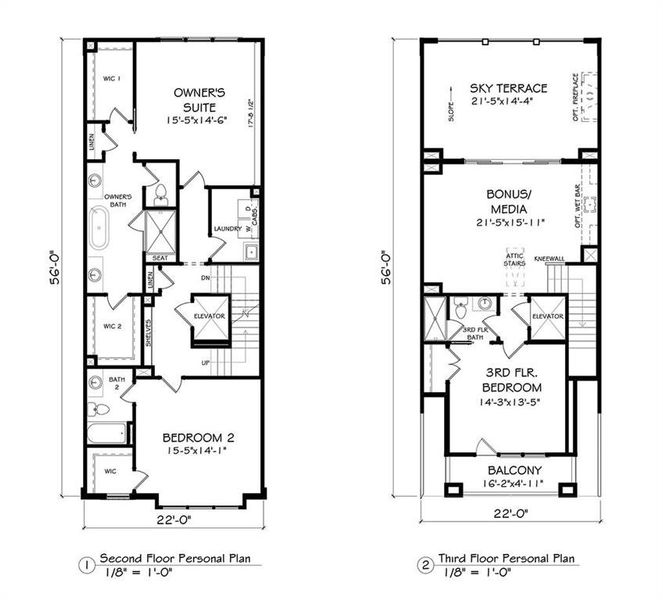
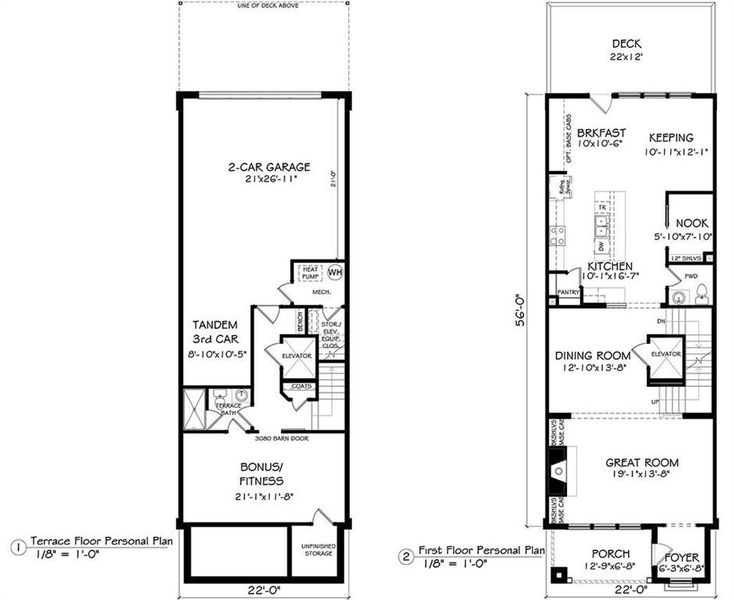
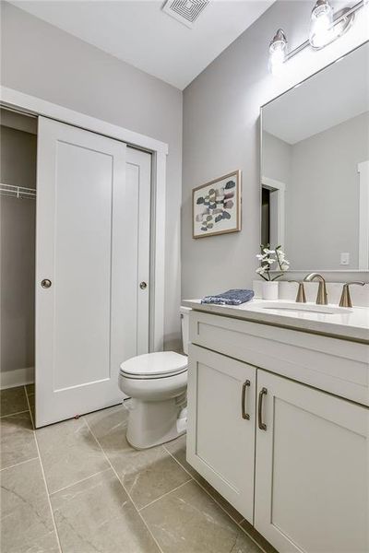
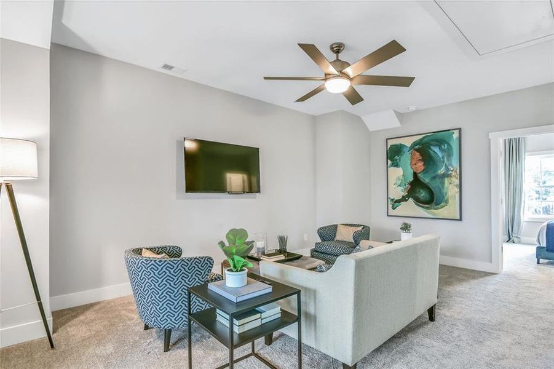
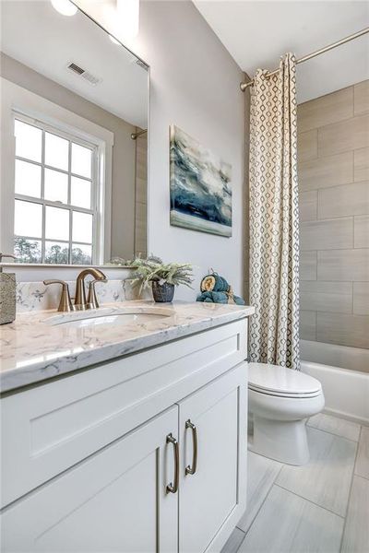
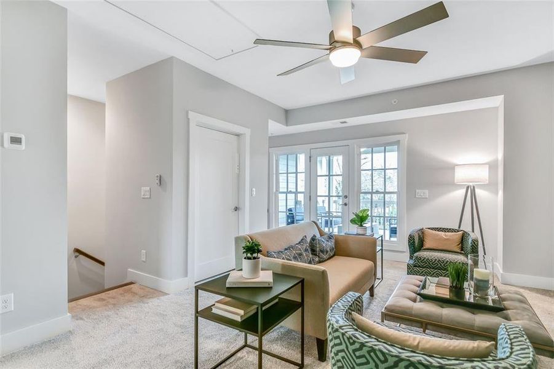
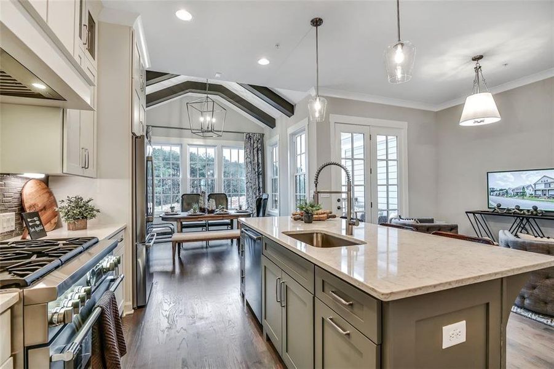







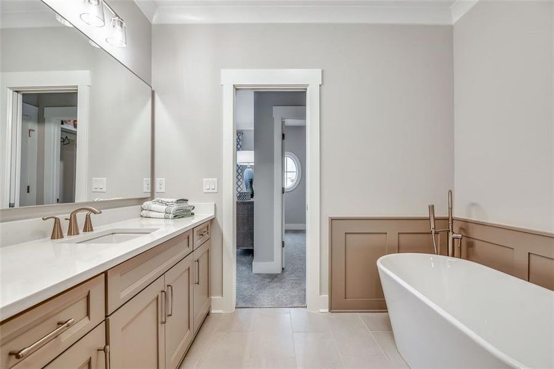
Book your tour. Save an average of $18,473. We'll handle the rest.
- Confirmed tours
- Get matched & compare top deals
- Expert help, no pressure
- No added fees
Estimated value based on Jome data, T&C apply
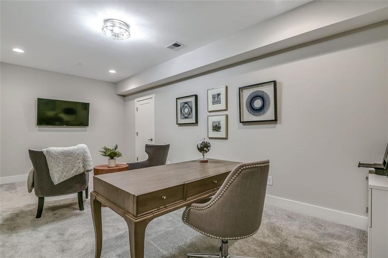
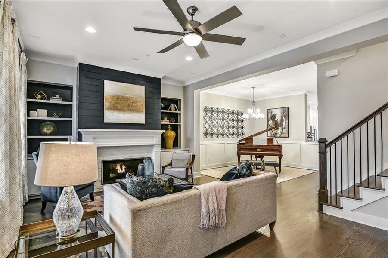
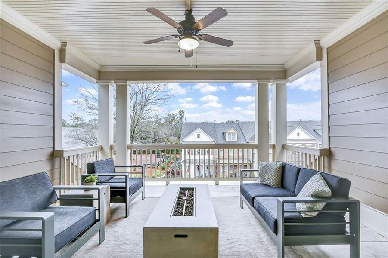
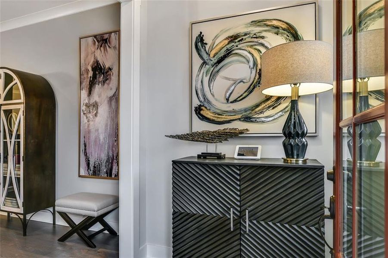
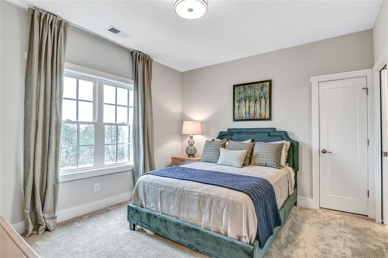
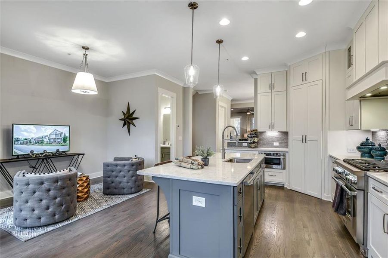
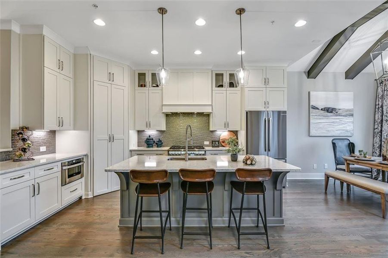
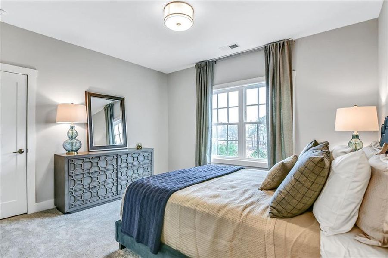
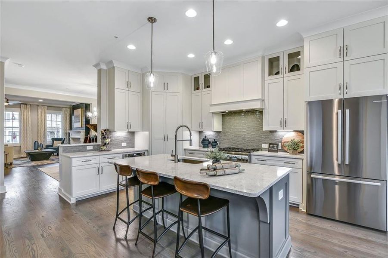


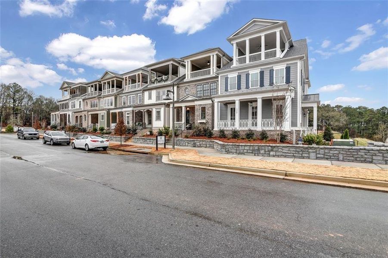
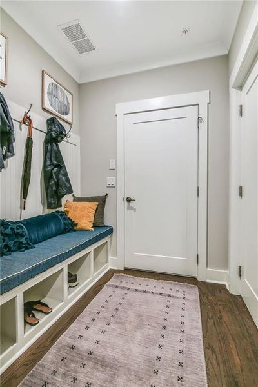
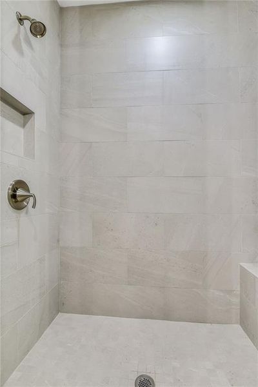
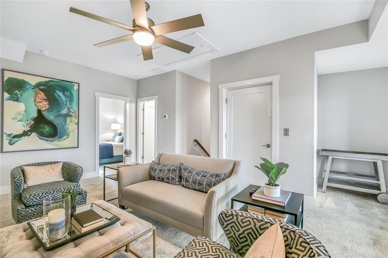
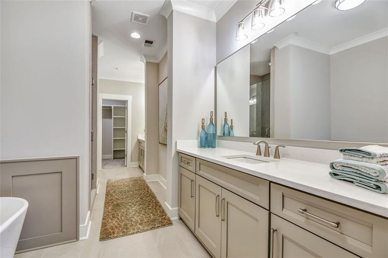
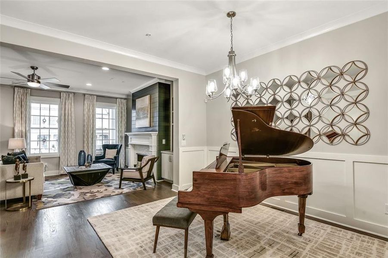
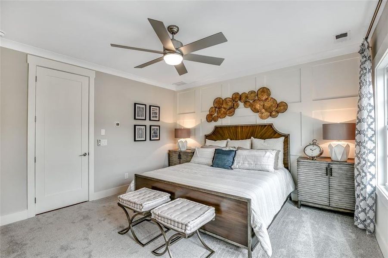

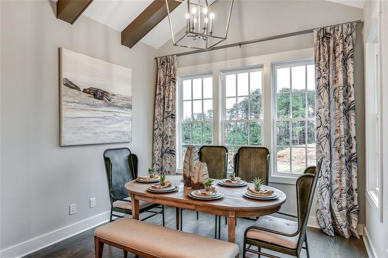
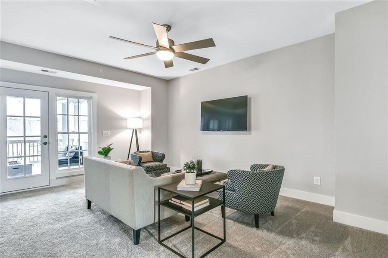
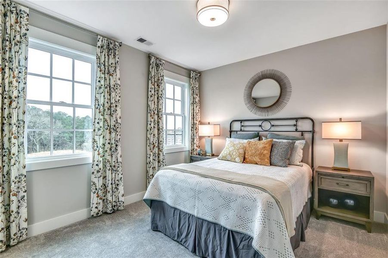
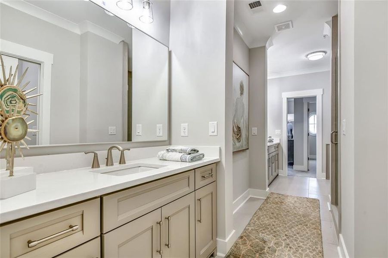
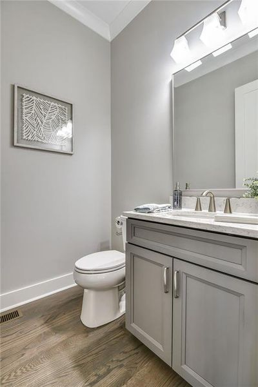
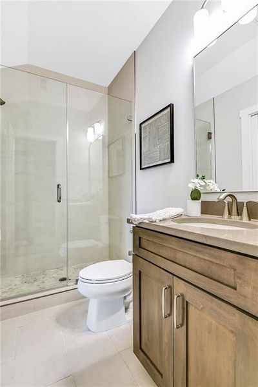
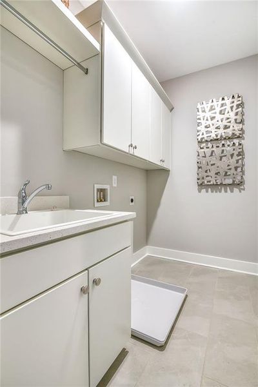
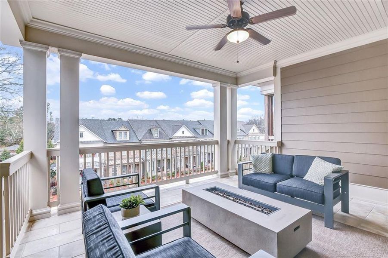
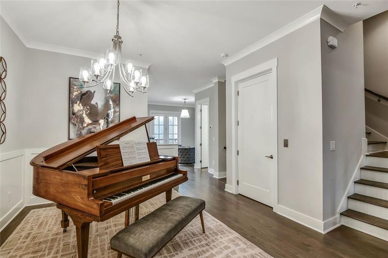
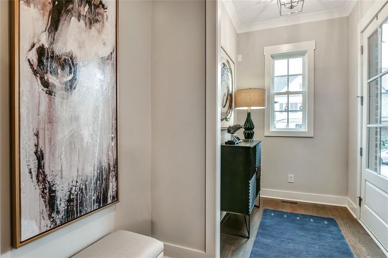
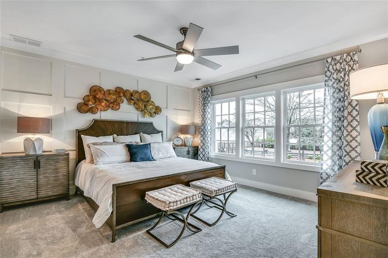
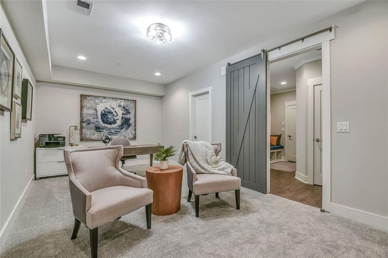
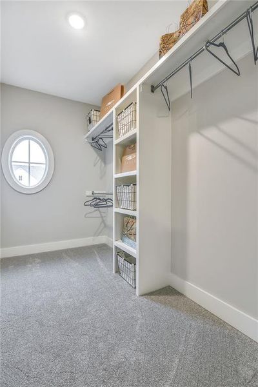

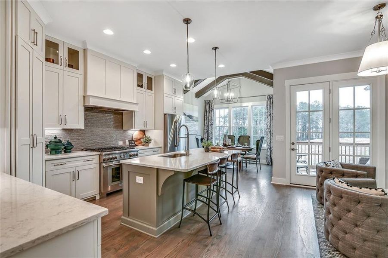
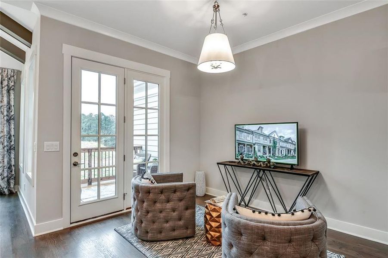
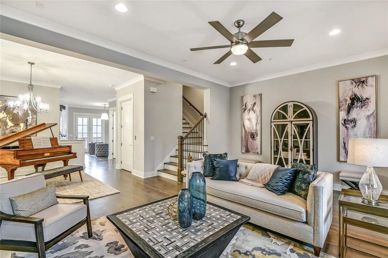
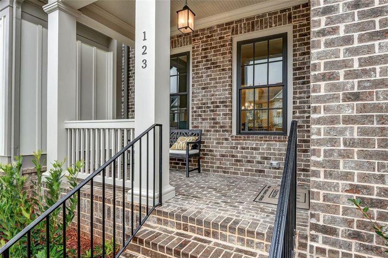
- 3 bd
- 4.5 ba
- 3,720 sqft
578 Brashy St, Woodstock, GA 30188
Why tour with Jome?
- No pressure toursTour at your own pace with no sales pressure
- Expert guidanceGet insights from our home buying experts
- Exclusive accessSee homes and deals not available elsewhere
Jome is featured in
- Townhouse
- $292.98/sqft
- $265/monthly HOA
- 0.04-acre lot
Home description
The Barrington Plan by JW Collection founded by John Wieland! Elevator & golf cart garage included. This new plan is a stunning townhome with exqusite John Wieland features. Situated on a lot with breathtaking views atop the 4th story walk out sky terrace. This home has wonderful living space for all your entertaining needs. Large and open with lots of windows! The kitchen has beautiful cabinets that go all the way to the top of the 10’ ceilings. And EVERY cabinet in this home is soft close! The island is spacious and comes equipped with a double trash pullout, sink, and dishwasher. Of course there are lots of beautiful quartz countertops and cabinets to choose from. You will meet with our JWC designers to personalize the interior of your home. Enjoy the wood shelving in your walk in pantry. Hardwoods are on the entire main level and all stairs. Gleaming commercial stainless steel appliances and tile to the ceiling behind your designer kitchen wood hood . What home would be cozy without a fireplace with gas logs, built-in bookcases in the great room. Well, you get that too! The owner’s suite is equipped with double walk in closets, including closet systems, that connect to the owner’s bath. You will find a spa experience with a free standing soaking tub, large shower with bench, shampoo niche, frameless door, and tile all the way to the ceiling. In fact, it does not matter which bath you see, they all have tile to the ceiling, undermount sinks, and quartz countertops. Enter from your oversized garage to a mud room with bench, cubbies, and hooks. The terrace level has a private bonus/fitness room with a connected full bath and walk in shower. Also, one of the best features is that this home comes with your very own ELEVATOR!!! The upper level has a bedroom with a private balcony, bathroom, and a bonus room that opens up to a private rooftop sky terrace that extends the entire width of the home. The home is under construction and should be ready for move in by Summer of 2025. Come by the neighborhood anytime for a tour and choose this home or another lot to build. You will meet with the JWC design team to personalize the interior design for the finishes. The amenities are the BEST Woodstock has to offer including a clubhouse with fitness center, 2 dog parks, swimming pool with children's splash pad and cabana, community garden, fire pit, pavilion, playground and the trail that runs through and connects to the Noonday Creek Trail. This is really a location you need to see!!! These homes are selling fast and limited availability. THE HOME IS OF A SIMILAR HOME THAT WAS BUILT IN SOUTH ON MAIN. THE HOME IS CURRENTLY UNDER CONSTRUCTION.
JW Collection Brokers, LLC., MLS 7525303
May also be listed on the John Wieland website
Information last verified by Jome: Today at 2:00 AM (January 19, 2026)
 Home highlights
Home highlights
Home of the Atlanta Braves with modern ballpark vibes, dining, and housing in the vibrant Battery Atlanta district.
Book your tour. Save an average of $18,473. We'll handle the rest.
We collect exclusive builder offers, book your tours, and support you from start to housewarming.
- Confirmed tours
- Get matched & compare top deals
- Expert help, no pressure
- No added fees
Estimated value based on Jome data, T&C apply
Home details
- Property status:
- Pending/Under contract
- Lot size (acres):
- 0.04
- Size:
- 3,720 sqft
- Stories:
- 4
- Beds:
- 3
- Baths:
- 4.5
- Garage spaces:
- 3
- Fence:
- No Fence
Construction details
- Builder Name:
- John Wieland
- Year Built:
- 2025
- Roof:
- Composition Roofing, Shingle Roofing
Home features & finishes
- Construction Materials:
- Brick
- Cooling:
- Ceiling Fan(s)Central Air
- Flooring:
- Ceramic FlooringCarpet FlooringTile FlooringHardwood Flooring
- Foundation Details:
- Brick/MortarConcrete Perimeter
- Garage/Parking:
- Door OpenerGarageAttached Garage
- Interior Features:
- Ceiling-HighWalk-In ClosetCrown MoldingBuilt-in BookshelvesBreakfast BarWalk-In PantrySeparate ShowerDouble Vanity
- Kitchen:
- DishwasherMicrowave OvenOvenDisposalGas CooktopKitchen IslandGas OvenKitchen Range
- Laundry facilities:
- Laundry Facilities In HallUtility/Laundry Room
- Lighting:
- Lighting
- Property amenities:
- BasementBarBalconyDeckGas Log FireplaceSoaking TubCabinetsElevatorFireplaceYardPorch
- Rooms:
- Bonus RoomExercise RoomKitchenMedia RoomDining RoomFamily RoomOpen Concept FloorplanSeparate Living and Dining
- Security system:
- Fire Sprinkler SystemSmoke DetectorCarbon Monoxide Detector

Get a consultation with our New Homes Expert
- See how your home builds wealth
- Plan your home-buying roadmap
- Discover hidden gems
Utility information
- Heating:
- Zoned Heating, Water Heater, Gas Heating, Forced Air Heating
- Utilities:
- Electricity Available, Underground Utilities, Sewer Available, Water Available
Community amenities
- Woods View
- Dog Park
- Playground
- Fitness Center/Exercise Area
- Club House
- Community Pool
- Greenbelt View
- Walking, Jogging, Hike Or Bike Trails
- Shopping Nearby
About the builder - John Wieland
Neighborhood
Home address
Schools in Cherokee County School District
GreatSchools’ Summary Rating calculation is based on 4 of the school’s themed ratings, including test scores, student/academic progress, college readiness, and equity. This information should only be used as a reference. Jome is not affiliated with GreatSchools and does not endorse or guarantee this information. Please reach out to schools directly to verify all information and enrollment eligibility. Data provided by GreatSchools.org © 2025
Places of interest
Getting around
Air quality
Noise level
A Soundscore™ rating is a number between 50 (very loud) and 100 (very quiet) that tells you how loud a location is due to environmental noise.
Natural hazards risk
Provided by FEMA

Considering this home?
Our expert will guide your tour, in-person or virtual
Need more information?
Text or call (888) 486-2818
Financials
Estimated monthly payment
Let us help you find your dream home
How many bedrooms are you looking for?
Similar homes nearby
Recently added communities in this area
Nearby communities in Woodstock
New homes in nearby cities
More New Homes in Woodstock, GA
JW Collection Brokers, LLC., MLS 7525303
Some IDX listings have been excluded from this IDX display. Listings identified with the FMLS IDX logo come from FMLS and are held by brokerage firms other than the owner of this website. The listing brokerage is identified in any listing details. Information is deemed reliable but is not guaranteed. If you believe any FMLS listing contains material that infringes your copyrighted work please click here to review our DMCA policy and learn how to submit a takedown request. © 2025 First Multiple Listing Service, Inc.
Read moreLast checked Jan 19, 1:40 am
- Jome
- New homes search
- Georgia
- Atlanta Metropolitan Area
- Cherokee County
- Woodstock
- 578 Brashy St, Woodstock, GA 30188


