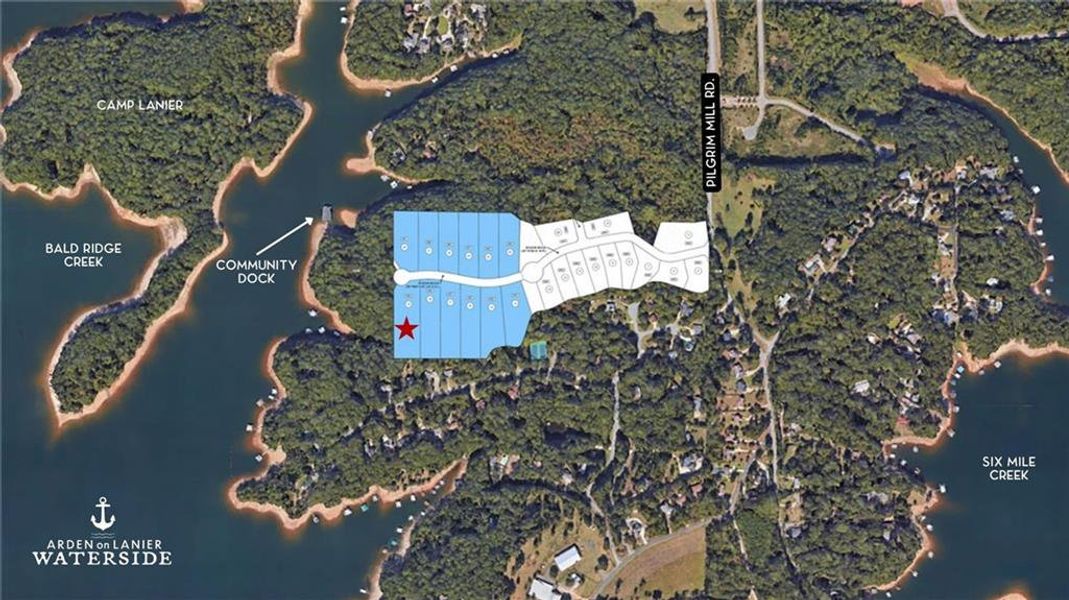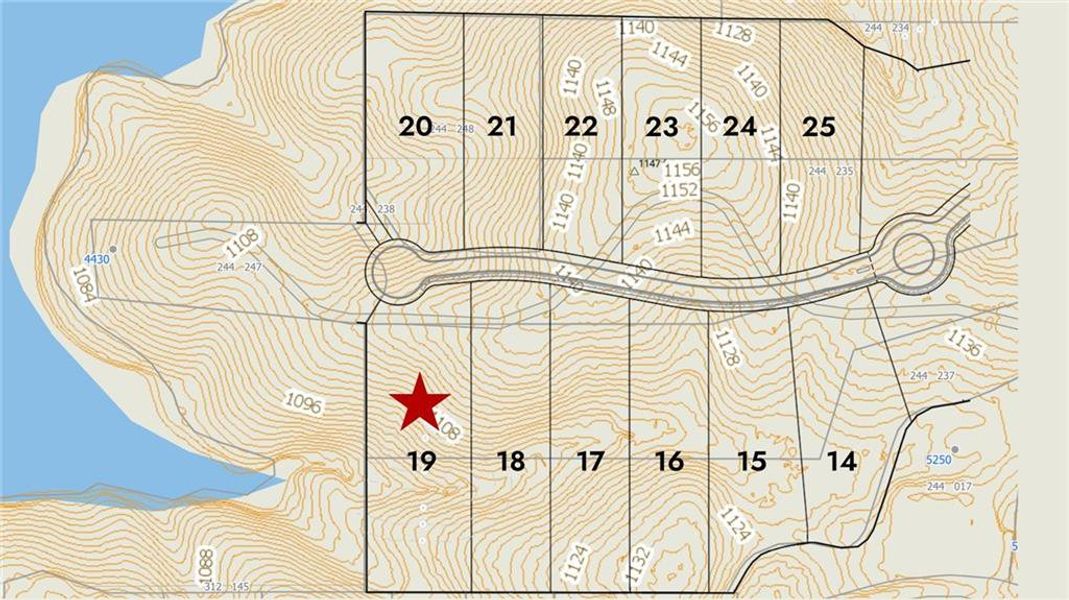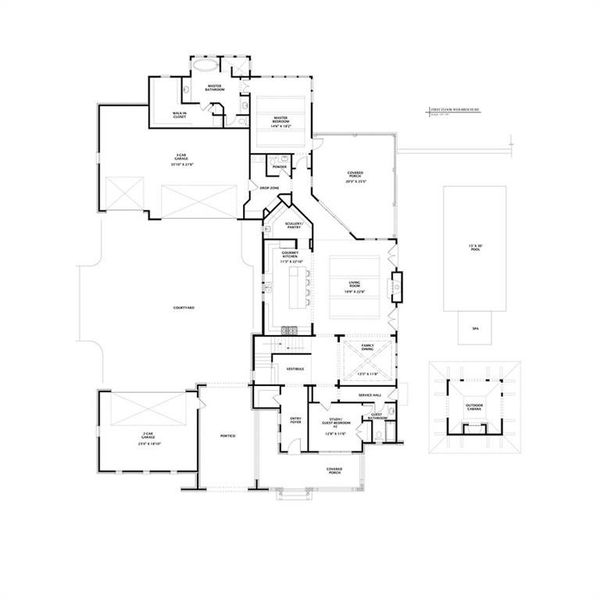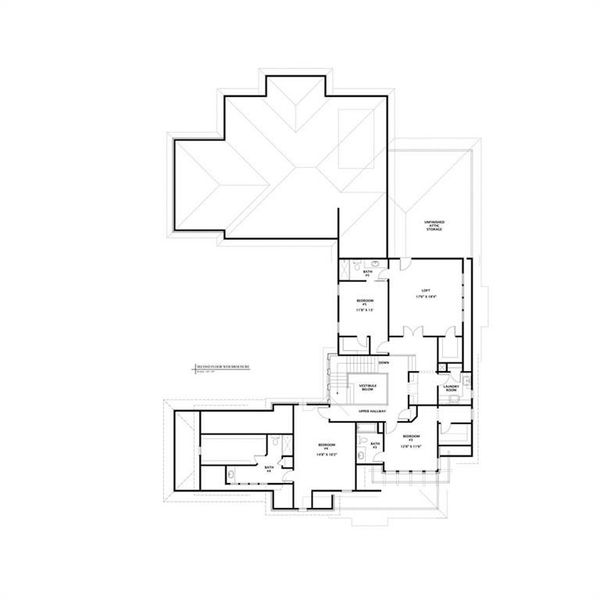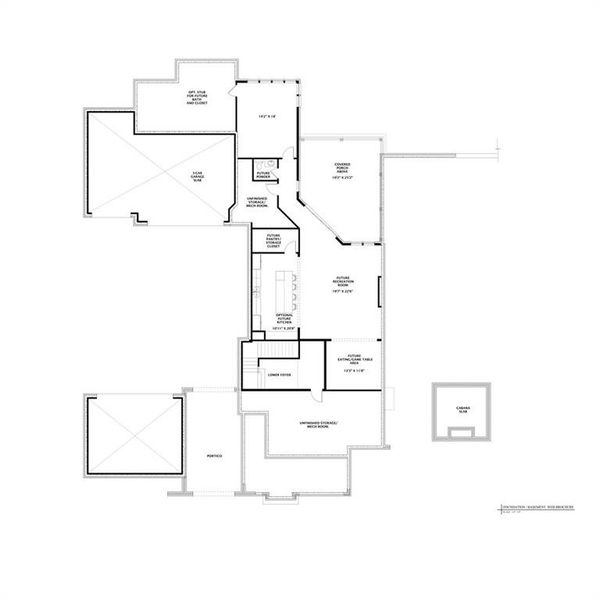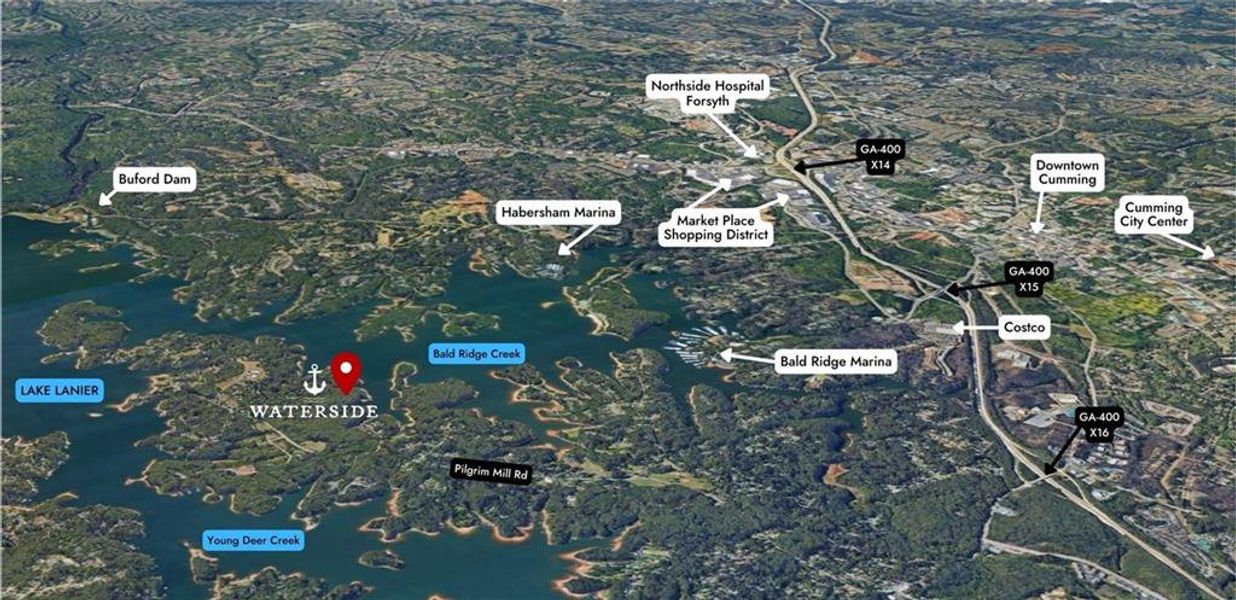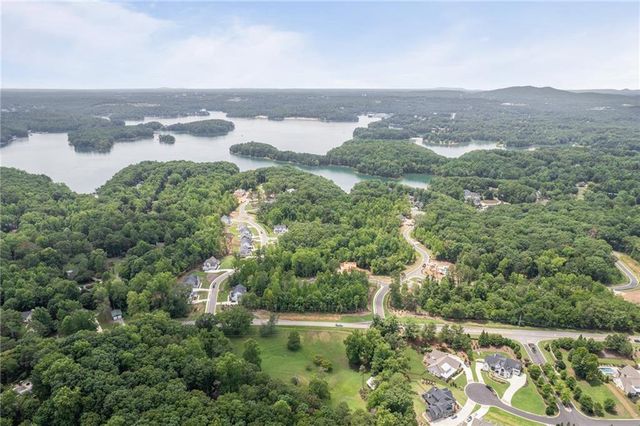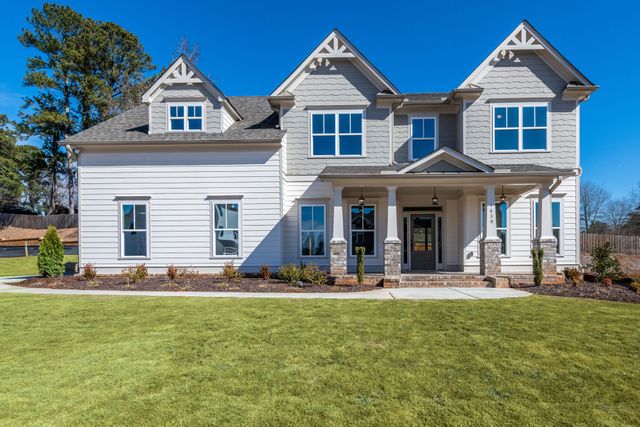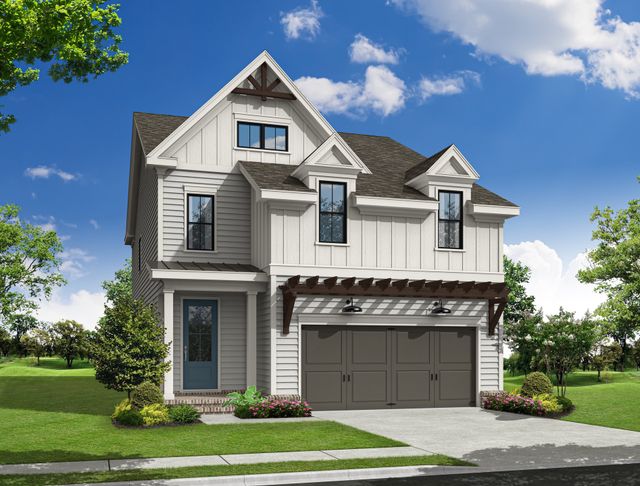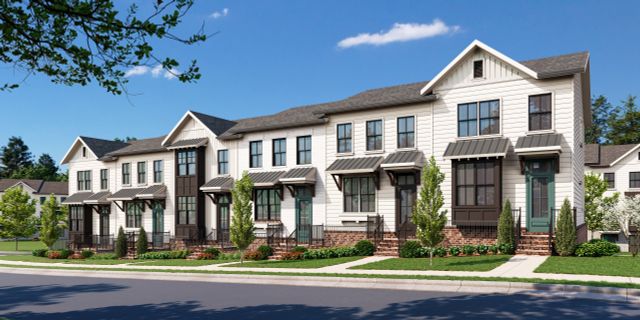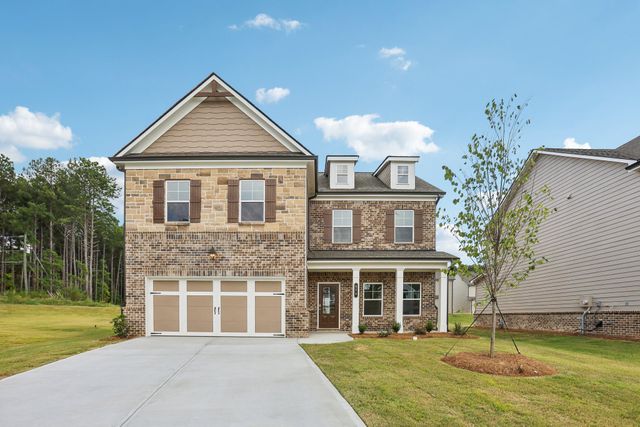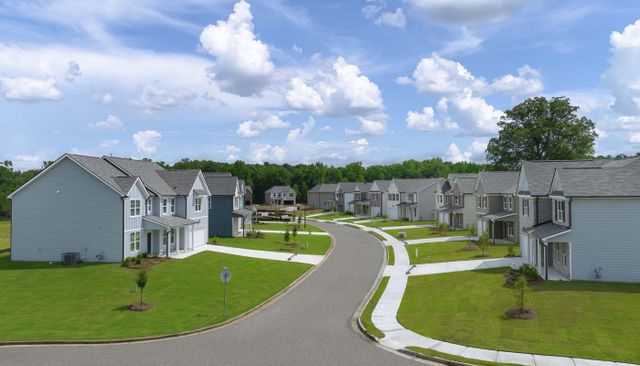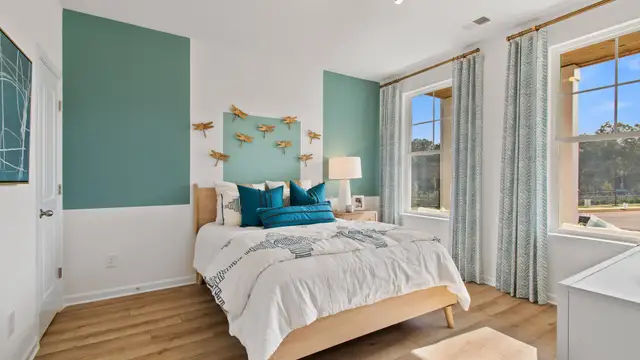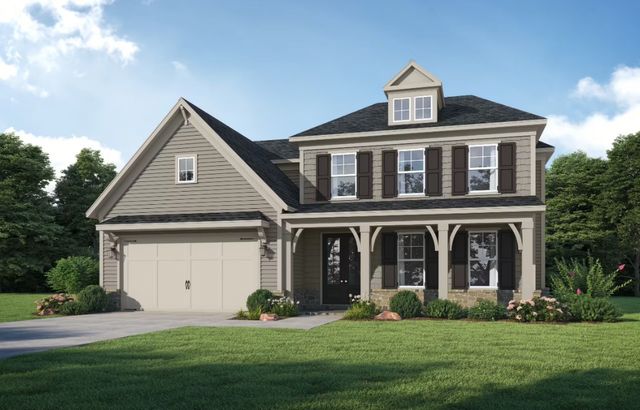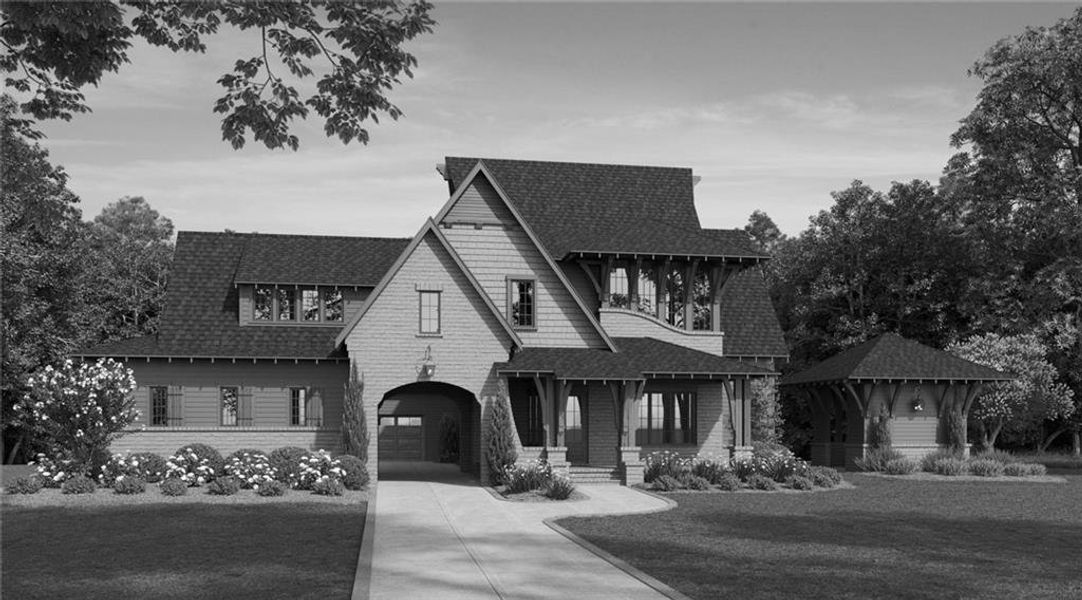
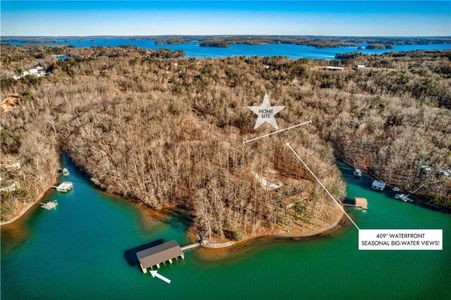
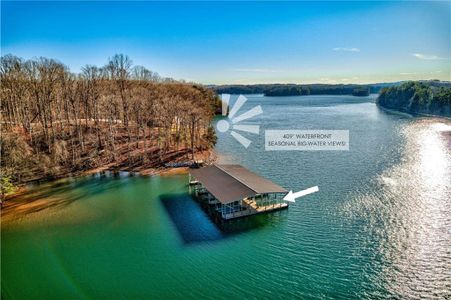
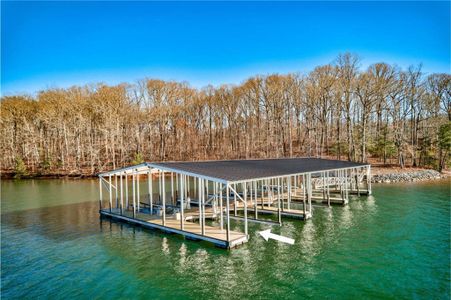
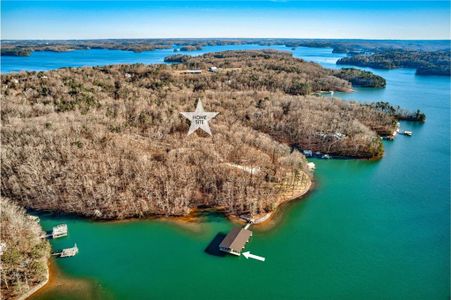
1 of 11
Under Construction
$2,999,000
00 Ryker Rd, Cumming, GA 30041
5 bd · 6.5 ba · 6,264 sqft
$2,999,000
Home Highlights
Home Description
Introducing a LAKE LANIER Masterpiece: Get ready to be captivated by this extraordinary lakefront home, custom-crafted by ELEVATION BUILDING COMPANY and meticulously designed by renowned architect FRUSTERIO DESIGN. Nestled within Arden on Lanier Waterside's exclusive, gated community, this stunning residence offers breathtaking lake views, luxurious amenities, and unparalleled privacy. Key Features: • Prime Location: Situated on a sprawling 1.65-acre cul-de-sac lot with 409 feet of prime shoreline. • Architectural Brilliance: Designed to maximize lake views from every angle. • Outdoor Oasis (Included in the pricing): A private pool, spa, and outdoor cabana perfect for entertaining and relaxation. • Community Perks: Enjoy exclusive access to a private boat slip on the community dock. This isn't just a house; it's a lifestyle. Experience the epitome of luxury living on Lake Lanier. Note: All features, plans, and MLS Data are subject to change without notice as needed for site requirements.
Home Details
*Pricing and availability are subject to change.- Garage spaces:
- 5
- Property status:
- Under Construction
- Lot size (acres):
- 1.65
- Size:
- 6,264 sqft
- Beds:
- 5
- Baths:
- 6.5
- Fence:
- No Fence
Construction Details
- Builder Name:
- Elevation Building Company
- Year Built:
- 2025
- Roof:
- Composition Roofing, Shingle Roofing
Home Features & Finishes
- Appliances:
- Sprinkler System
- Cooling:
- Ceiling Fan(s)Central Air
- Flooring:
- Carpet FlooringTile FlooringHardwood Flooring
- Foundation Details:
- Slab
- Garage/Parking:
- Door OpenerGarageSide Entry Garage/ParkingAttached Garage
- Home amenities:
- Green Construction
- Interior Features:
- Walk-In PantryLoftSeparate ShowerDouble Vanity
- Kitchen:
- DishwasherMicrowave OvenOvenRefrigeratorDisposalSelf Cleaning OvenKitchen IslandDouble Oven
- Laundry facilities:
- Laundry Facilities On Upper LevelLaundry Facilities On Main LevelUtility/Laundry Room
- Lighting:
- Lighting
- Property amenities:
- Cul-de-sacBasementBarPoolSpaPrivate DockDeckBackyardCourtyardSoaking TubFireplaceYardPorch
- Rooms:
- Bonus RoomPrimary Bedroom On MainKitchenGame RoomOffice/StudyDining RoomFamily RoomOpen Concept FloorplanPrimary Bedroom Downstairs
- Security system:
- Security SystemSmoke DetectorCarbon Monoxide Detector

Considering this home?
Our expert will guide your tour, in-person or virtual
Need more information?
Text or call (888) 486-2818
Utility Information
- Heating:
- Zoned Heating, Water Heater, Central Heating, Gas Heating, Forced Air Heating
- Utilities:
- Electricity Available, Natural Gas Available, Underground Utilities, Phone Available, HVAC, Cable Available, Water Available
Community Amenities
- Woods View
- Gated Community
- Dock
- Waterfront View
Neighborhood Details
Cumming, Georgia
Forsyth County 30041
Schools in Forsyth County School District
GreatSchools’ Summary Rating calculation is based on 4 of the school’s themed ratings, including test scores, student/academic progress, college readiness, and equity. This information should only be used as a reference. Jome is not affiliated with GreatSchools and does not endorse or guarantee this information. Please reach out to schools directly to verify all information and enrollment eligibility. Data provided by GreatSchools.org © 2024
Average Home Price in 30041
Getting Around
Air Quality
Taxes & HOA
- Tax Year:
- 2024
- HOA fee:
- $2,250/annual
Estimated Monthly Payment
Recently Added Communities in this Area
Nearby Communities in Cumming
New Homes in Nearby Cities
More New Homes in Cumming, GA
Listed by Holli Clem, holli@holliclem.com
Keller Williams Realty Atlanta Partners, MLS 7493533
Keller Williams Realty Atlanta Partners, MLS 7493533
Listings identified with the FMLS IDX logo come from FMLS and are held by brokerage firms other than the owner of this website. The listing brokerage is identified in any listing details. Information is deemed reliable but is not guaranteed. If you believe any FMLS listing contains material that infringes your copyrighted work please click here to review our DMCA policy and learn how to submit a takedown request. © 2023 First Multiple Listing Service, Inc.
Read moreLast checked Jan 7, 8:00 am





