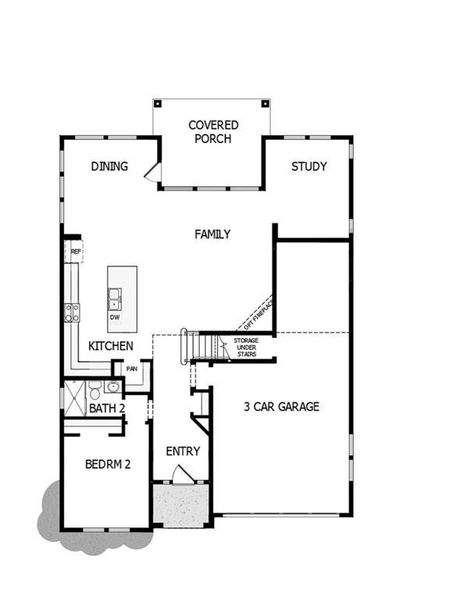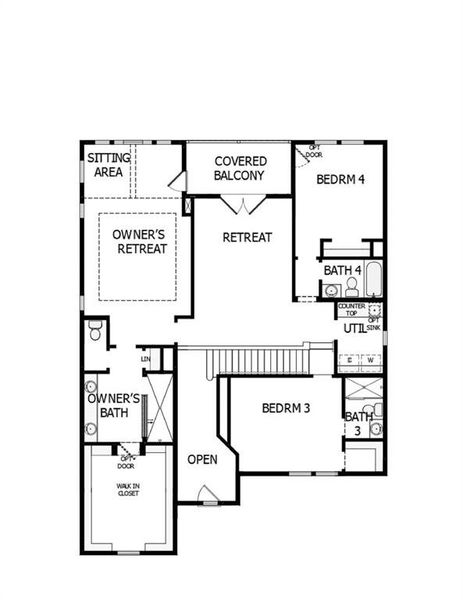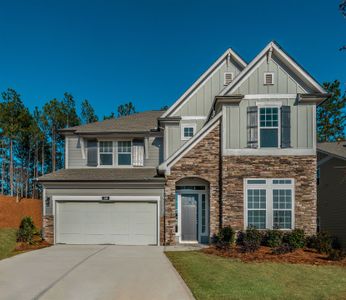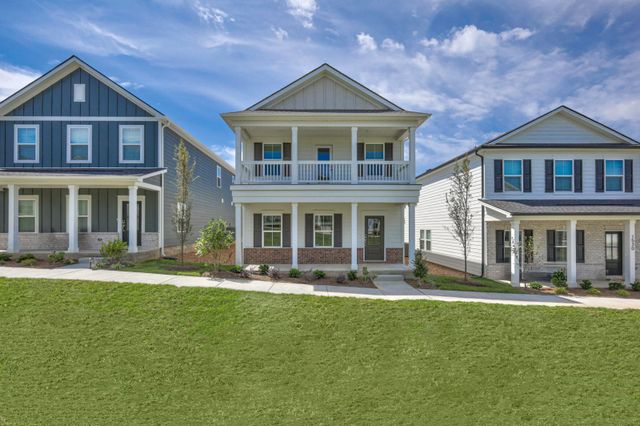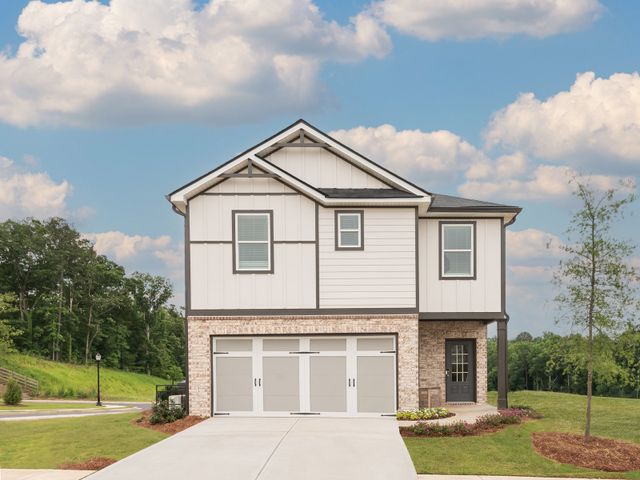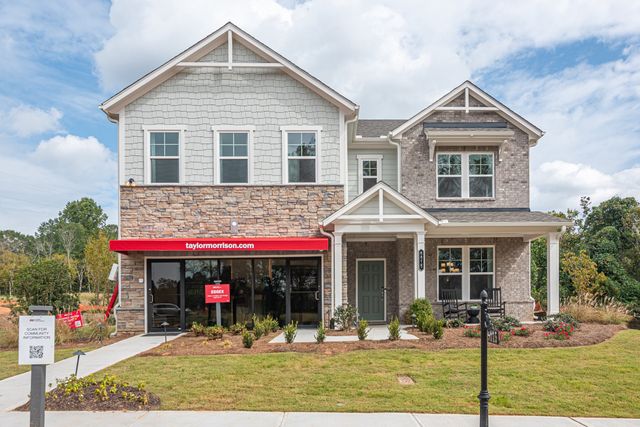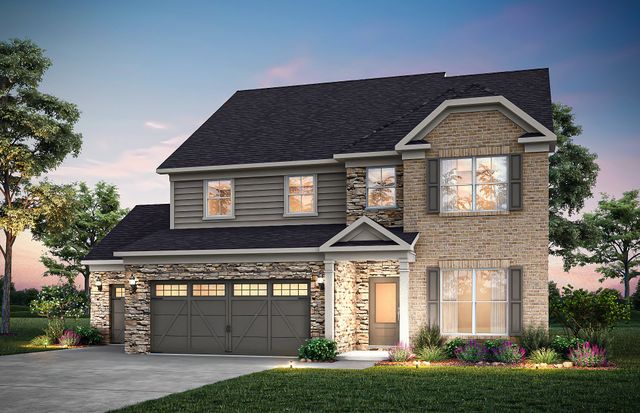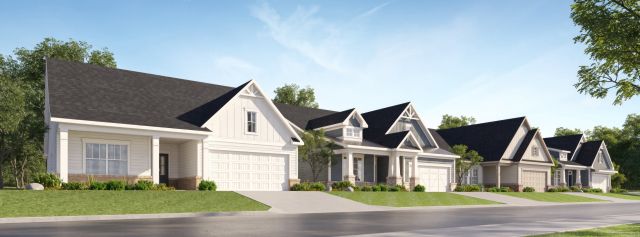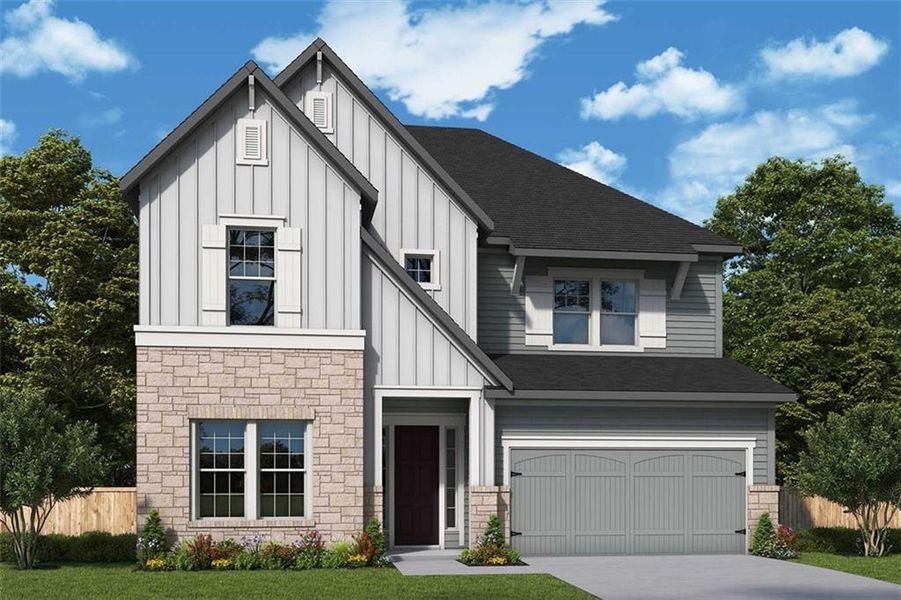
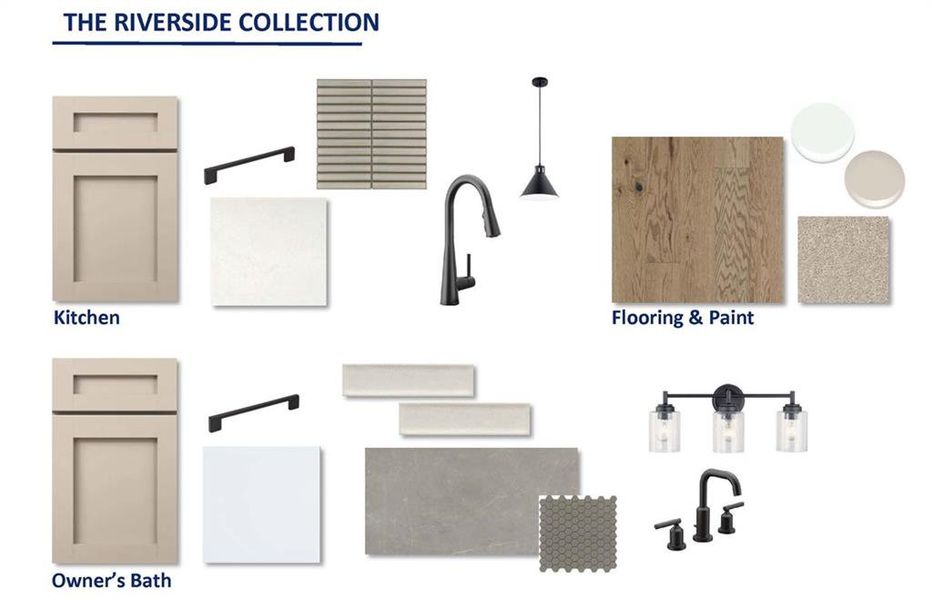
1 of 4
Under Construction
$844,078
4690 Briscoe Drive, Cumming, GA 30028
The Emilia Plan
5 bd · 4.5 ba · 2 stories · 2,676 sqft
$844,078
Home Highlights
Home Description
Welcome to your dream home! This stunning 4-bedroom, 4-bathroom residence is a perfect blend of luxury, comfort, and modern design. With 10-foot ceilings on the main level, an open-concept living area, and a host of premium features, this home offers an unparalleled living experience. Key Features Spacious Main Level: Enjoy a grand, open-concept living area with soaring 10-foot ceilings, ideal for entertaining guests or relaxing with family. The expansive windows flood the space with natural light, creating a bright and inviting atmosphere. Gourmet Kitchen: The heart of the home features a chef-inspired kitchen with high-end stainless steel appliances, quartz countertops, a large island with seating, and ample cabinetry for all your storage needs. Retreat on Upper Level: The second floor includes a cozy retreat area, perfect for a home office, reading nook, or additional family room. Luxurious Master Suite: The oversized master bedroom is a true sanctuary, featuring a spa-like ensuite bathroom with a soaking tub, a large glass-enclosed shower, double vanities, and a spacious walk-in closet that provides ample storage for all your wardrobe essentials. Additional Bedrooms: Three generously-sized bedrooms, each with its own access to a full bathroom, offering comfort and privacy for family members or guests. Outdoor Living: Step outside to a private backyard oasis, perfect for barbecues, gatherings, or simply enjoying a quiet evening outdoors. The patio is perfect for adding a dining set or lounge chairs. Modern Conveniences: The home is equipped with smart home technology, energy-efficient windows, and a two-car garage with additional storage space. Nestled in a desirable neighborhood, this home is conveniently located close to top-rated schools, shopping centers, dining options, and parks. Easy access to major highways makes commuting a breeze.
Home Details
*Pricing and availability are subject to change.- Garage spaces:
- 3
- Property status:
- Under Construction
- Size:
- 2,676 sqft
- Stories:
- 2
- Beds:
- 5
- Baths:
- 4.5
- Fence:
- No Fence
Construction Details
- Builder Name:
- David Weekley Homes
- Completion Date:
- March, 2025
- Year Built:
- 2025
- Roof:
- Composition Roofing
Home Features & Finishes
- Appliances:
- Sprinkler System
- Construction Materials:
- CementBrick
- Cooling:
- Ceiling Fan(s)Central Air
- Flooring:
- Ceramic FlooringCarpet FlooringTile FlooringHardwood Flooring
- Foundation Details:
- Slab
- Garage/Parking:
- Door OpenerGarageFront Entry Garage/ParkingAttached Garage
- Home amenities:
- Home Accessibility FeaturesGreen Construction
- Interior Features:
- Ceiling-HighWalk-In ClosetFoyerTray CeilingSeparate ShowerDouble Vanity
- Kitchen:
- DishwasherMicrowave OvenOvenDisposalGas CooktopDouble Oven
- Laundry facilities:
- Laundry Facilities In HallDryerCommon Laundry Facilities
- Lighting:
- Exterior LightingLighting
- Property amenities:
- GardenBarDeckBackyardSoaking TubCabinetsPatioYardPorch
- Rooms:
- AtticBonus RoomSitting AreaDen RoomOffice/StudyFamily RoomLiving RoomOpen Concept Floorplan
- Security system:
- Fire Alarm SystemSmoke DetectorCarbon Monoxide Detector

Considering this home?
Our expert will guide your tour, in-person or virtual
Need more information?
Text or call (888) 486-2818
Utility Information
- Heating:
- Water Heater, Gas Heating, Forced Air Heating, Tankless water heater
- Utilities:
- Electricity Available, Natural Gas Available, Underground Utilities, Phone Available, HVAC, Cable Available, Sewer Available, Water Available
Settingdown Farms Community Details
Community Amenities
- Dining Nearby
- Lake Access
- Club House
- Golf Course
- Community Pool
- Amenity Center
- Fishing Pond
- Storage
- Cabana
- Sidewalks Available
- Grocery Shopping Nearby
- Waterfront View
- Medical Center Nearby
- Walking, Jogging, Hike Or Bike Trails
- Recreational Facilities
- Catering Kitchen
- Entertainment
- Shopping Nearby
Neighborhood Details
Cumming, Georgia
Forsyth County 30028
Schools in Forsyth County School District
GreatSchools’ Summary Rating calculation is based on 4 of the school’s themed ratings, including test scores, student/academic progress, college readiness, and equity. This information should only be used as a reference. Jome is not affiliated with GreatSchools and does not endorse or guarantee this information. Please reach out to schools directly to verify all information and enrollment eligibility. Data provided by GreatSchools.org © 2024
Average Home Price in 30028
Getting Around
Air Quality
Noise Level
73
50Active100
A Soundscore™ rating is a number between 50 (very loud) and 100 (very quiet) that tells you how loud a location is due to environmental noise.
Taxes & HOA
- Tax Rate:
- 4.79%
- HOA fee:
- $1,300/annual
- HOA fee includes:
- Insurance, Maintenance Structure
Estimated Monthly Payment
Recently Added Communities in this Area
Nearby Communities in Cumming
New Homes in Nearby Cities
More New Homes in Cumming, GA
Listed by Beverly L Davison, bevdavisonrealtor@gmail.com
Weekley Homes Realty, MLS 7490841
Weekley Homes Realty, MLS 7490841
Listings identified with the FMLS IDX logo come from FMLS and are held by brokerage firms other than the owner of this website. The listing brokerage is identified in any listing details. Information is deemed reliable but is not guaranteed. If you believe any FMLS listing contains material that infringes your copyrighted work please click here to review our DMCA policy and learn how to submit a takedown request. © 2023 First Multiple Listing Service, Inc.
Read moreLast checked Dec 14, 12:45 am

