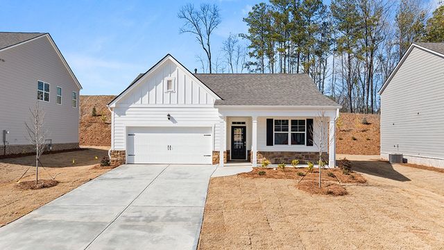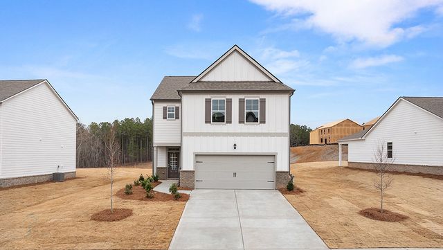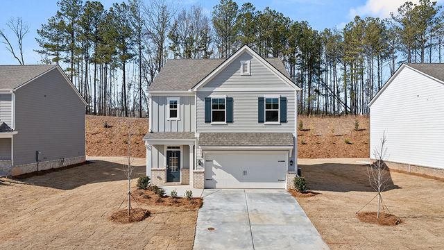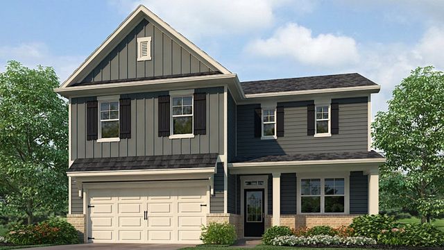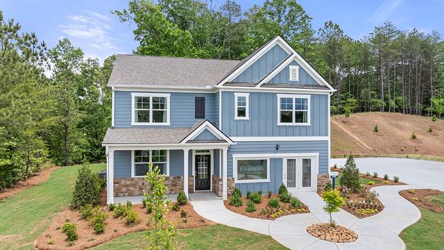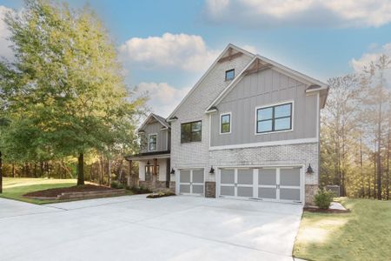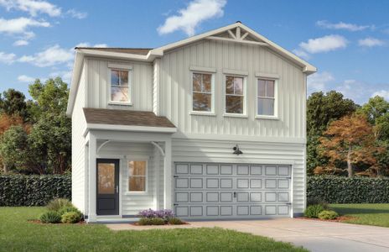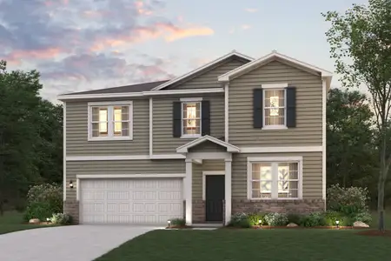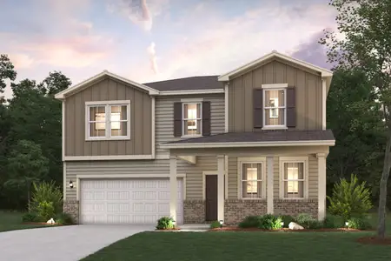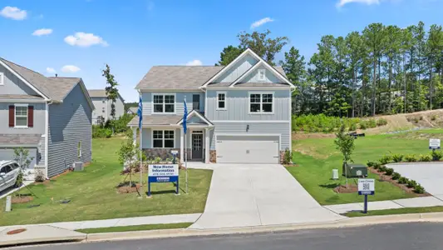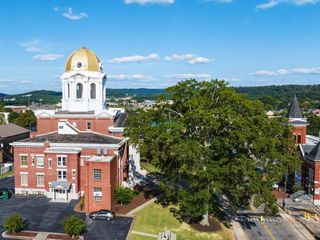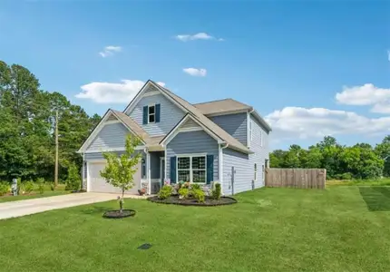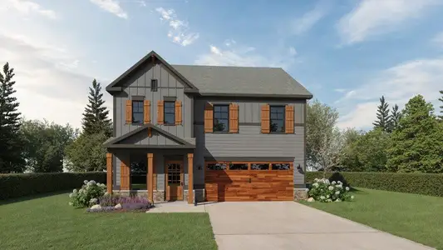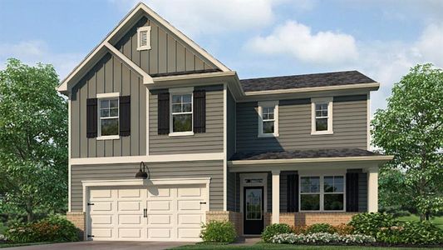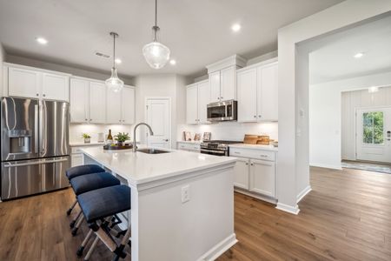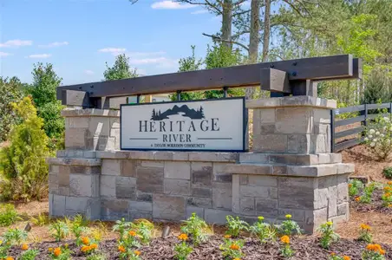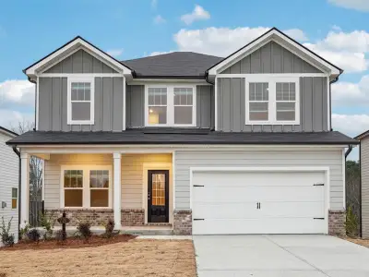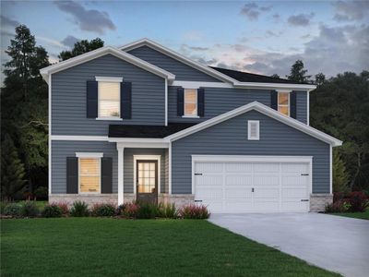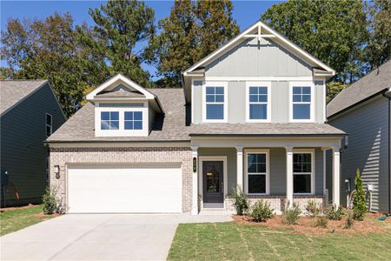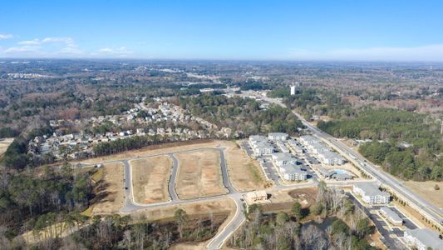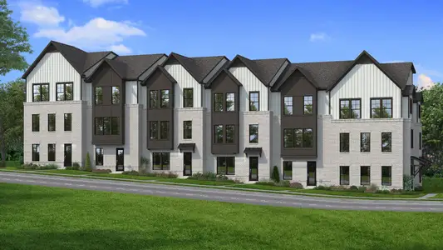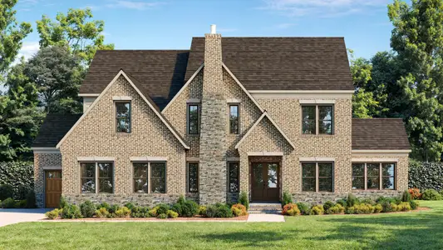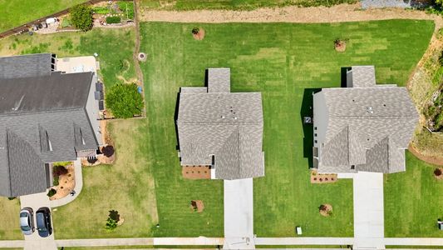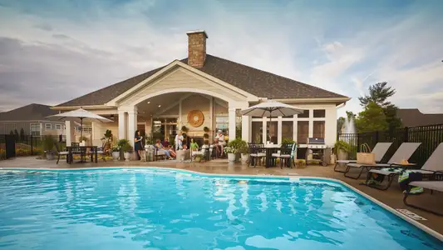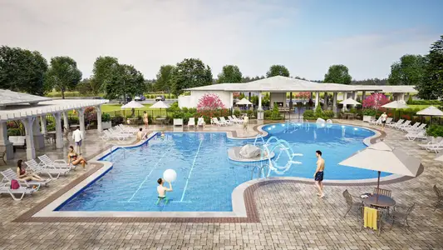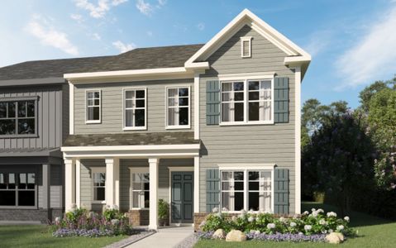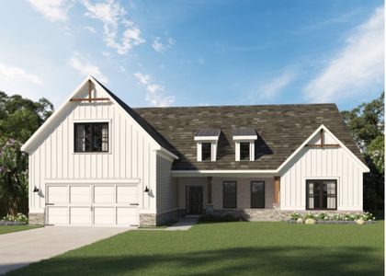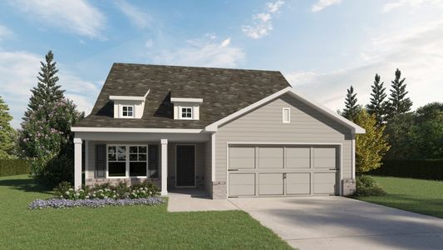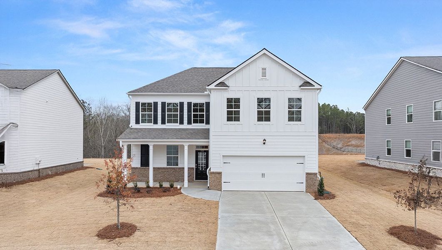
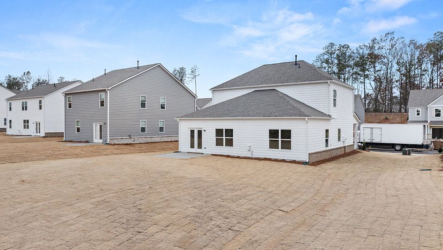
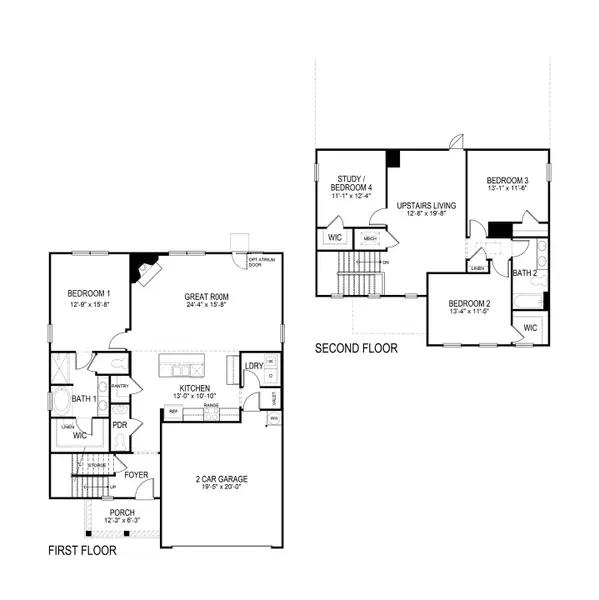
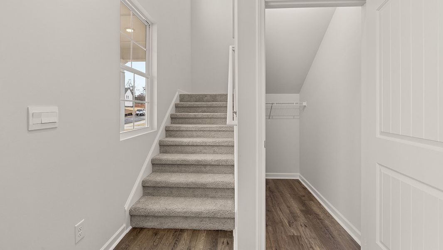
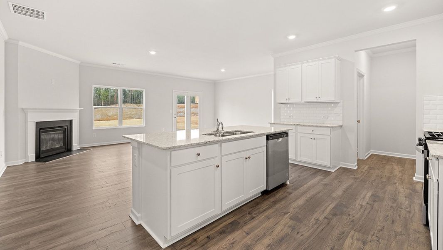
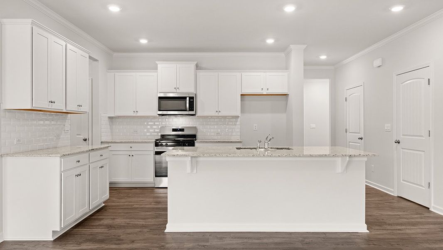
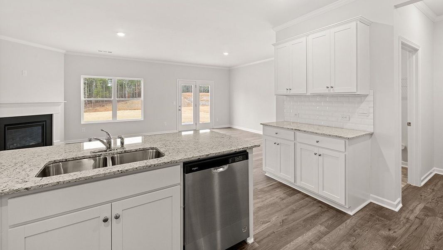







Book your tour. Save an average of $18,473. We'll handle the rest.
- Confirmed tours
- Get matched & compare top deals
- Expert help, no pressure
- No added fees
Estimated value based on Jome data, T&C apply
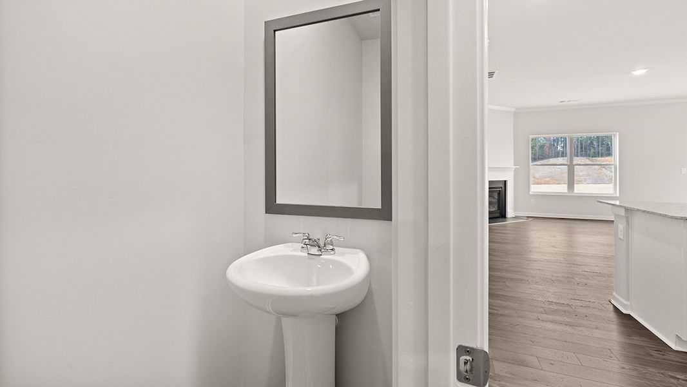
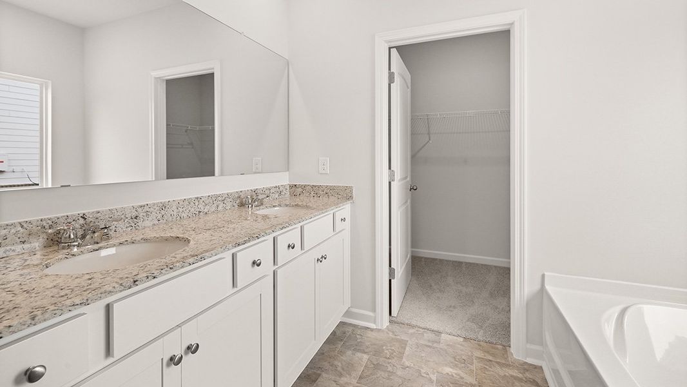
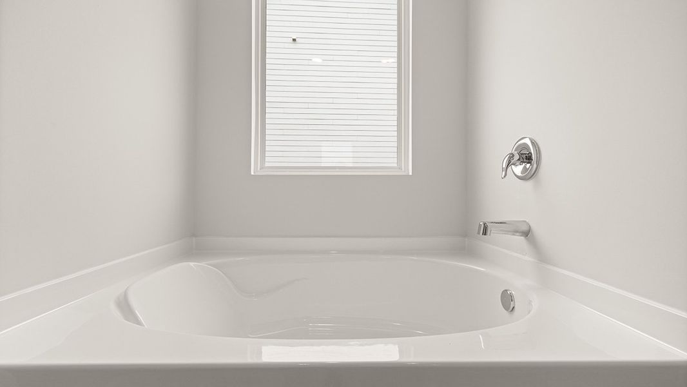
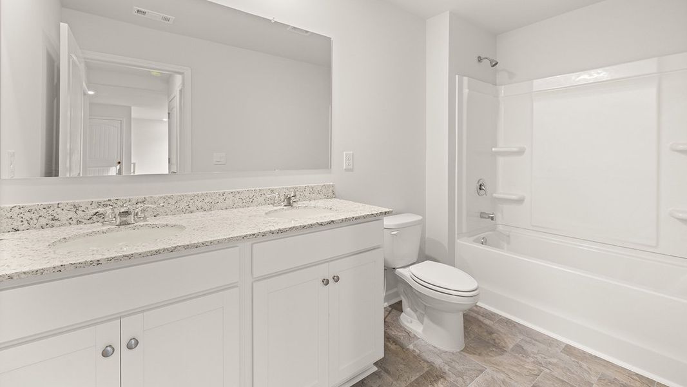
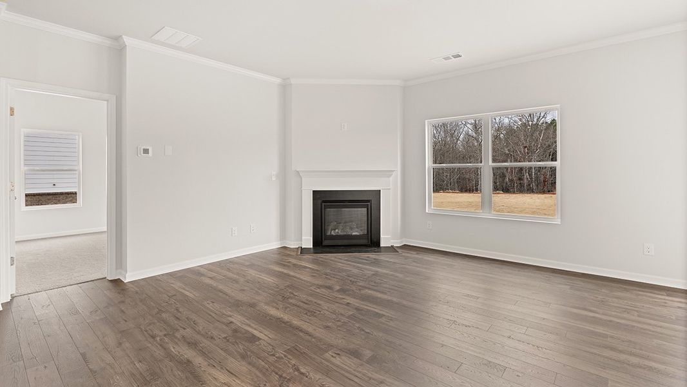
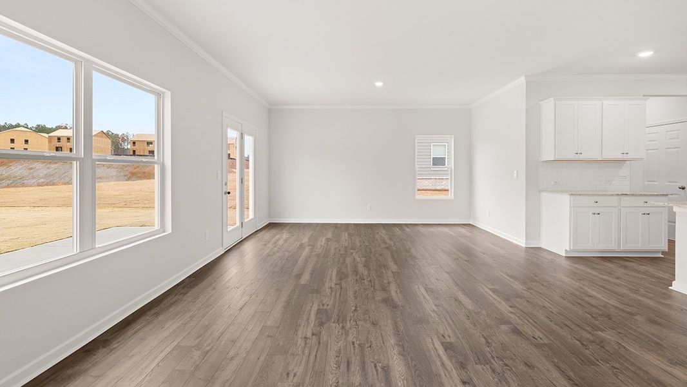
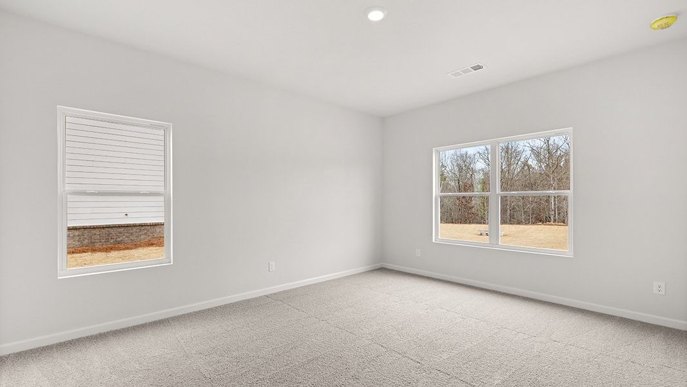
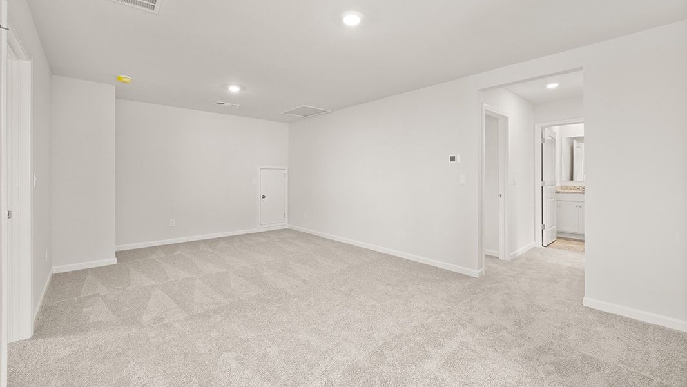
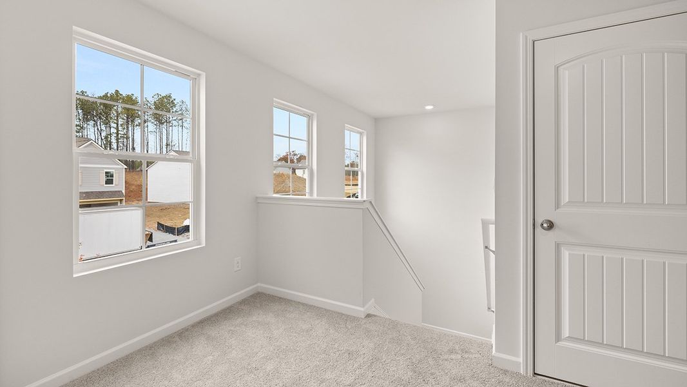
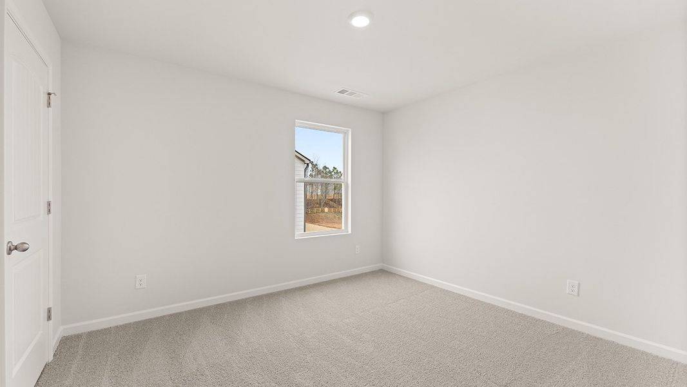
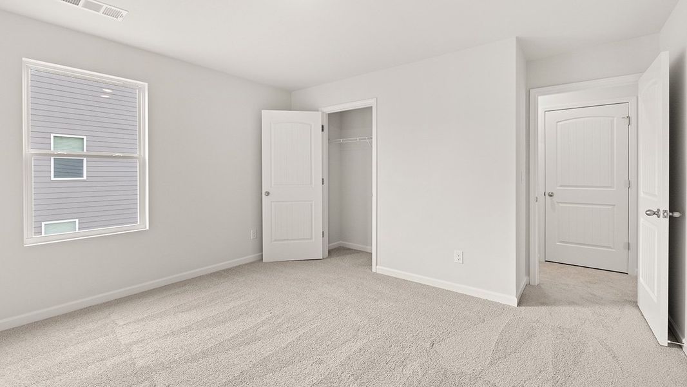
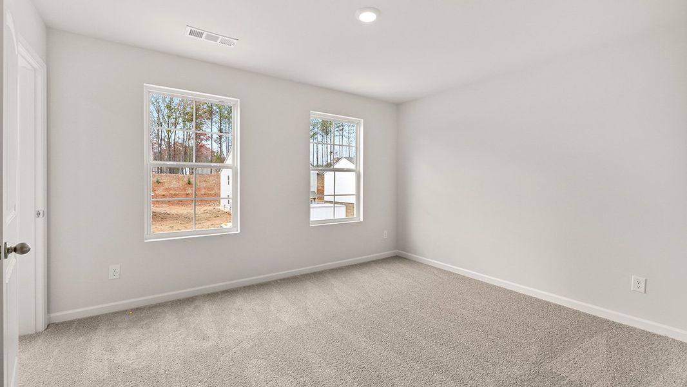
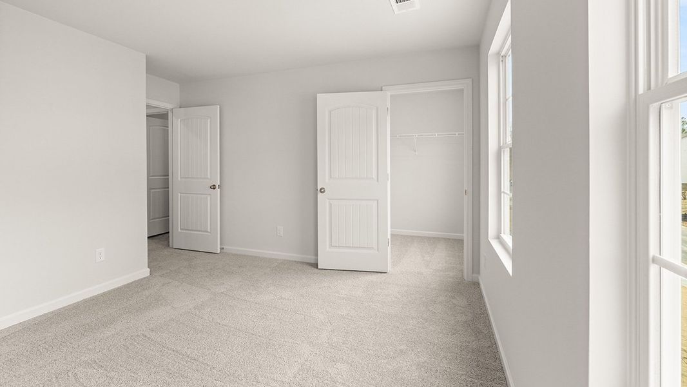
- 4 bd
- 2.5 ba
- 2,271 sqft
Belfort plan in Parkside at Carter Grove by D.R. Horton
Visit the community to experience this floor plan
Why tour with Jome?
- No pressure toursTour at your own pace with no sales pressure
- Expert guidanceGet insights from our home buying experts
- Exclusive accessSee homes and deals not available elsewhere
Jome is featured in
Plan description
May also be listed on the D.R. Horton website
Information last verified by Jome: Yesterday at 1:05 AM (January 10, 2026)
Book your tour. Save an average of $18,473. We'll handle the rest.
We collect exclusive builder offers, book your tours, and support you from start to housewarming.
- Confirmed tours
- Get matched & compare top deals
- Expert help, no pressure
- No added fees
Estimated value based on Jome data, T&C apply
Plan details
- Name:
- Belfort
- Property status:
- Floor plan
- Size:
- 2,271 sqft
- Stories:
- 2
- Beds:
- 4
- Baths:
- 2.5
- Garage spaces:
- 2
Plan features & finishes
- Garage/Parking:
- GarageAttached Garage
- Interior Features:
- Walk-In ClosetFoyerPantry
- Laundry facilities:
- Laundry Facilities On Main LevelUtility/Laundry Room
- Property amenities:
- PatioFireplacePorch
- Rooms:
- Primary Bedroom On MainKitchenPowder RoomOffice/StudyFamily RoomLiving RoomOpen Concept FloorplanPrimary Bedroom Downstairs
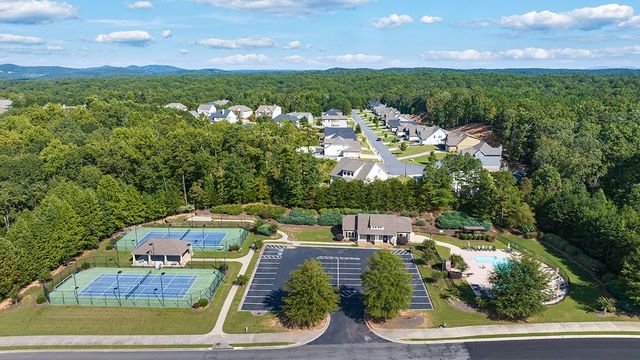
Community details
Parkside at Carter Grove
by D.R. Horton, Cartersville, GA
- 4 homes
- 8 plans
- 1,774 - 3,209 sqft
View Parkside at Carter Grove details
Want to know more about what's around here?
The Belfort floor plan is part of Parkside at Carter Grove, a new home community by D.R. Horton, located in Cartersville, GA. Visit the Parkside at Carter Grove community page for full neighborhood insights, including nearby schools, shopping, walk & bike-scores, commuting, air quality & natural hazards.

Homes built from this plan
Available homes in Parkside at Carter Grove
- Home at address 137 Landsdowne Wy, Cartersville, GA 30120
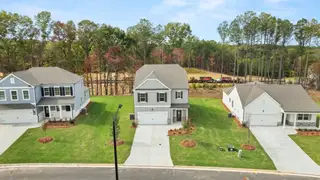
ROBIE
$389,790
- 5 bd
- 3 ba
- 2,361 sqft
137 Landsdowne Wy, Cartersville, GA 30120
- Home at address 344 Belmont Dr, Cartersville, GA 30120
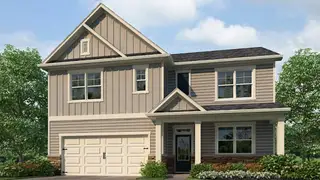
HAYDEN
$412,790
- 5 bd
- 3 ba
- 2,511 sqft
344 Belmont Dr, Cartersville, GA 30120
- Home at address 342 Belmont Dr, Cartersville, GA 30120
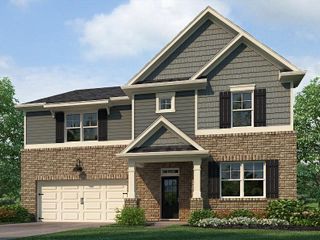
HALTON
$446,790
- 5 bd
- 3 ba
- 3,204 sqft
342 Belmont Dr, Cartersville, GA 30120
- Home at address 338 Belmont Dr, Cartersville, GA 30120

HALTON
$446,790
- 5 bd
- 3 ba
- 3,209 sqft
338 Belmont Dr, Cartersville, GA 30120
 More floor plans in Parkside at Carter Grove
More floor plans in Parkside at Carter Grove

Considering this plan?
Our expert will guide your tour, in-person or virtual
Need more information?
Text or call (888) 486-2818
Financials
Estimated monthly payment
Similar homes nearby
Recently added communities in this area
Nearby communities in Cartersville
New homes in nearby cities
More New Homes in Cartersville, GA
- Jome
- New homes search
- Georgia
- Atlanta Metropolitan Area
- Bartow County
- Cartersville
- Parkside at Carter Grove
- 242 Belmont Dr, Cartersville, GA 30120

