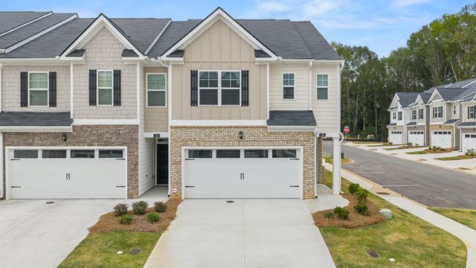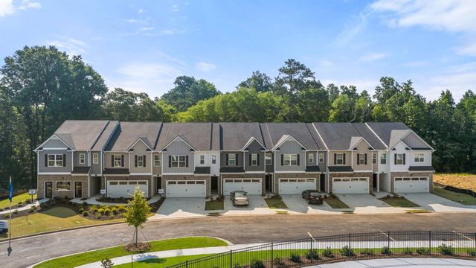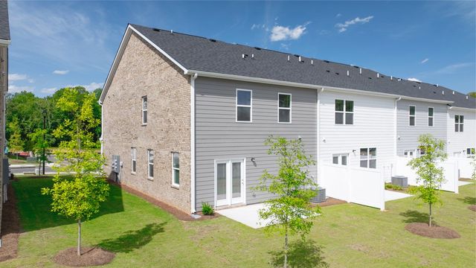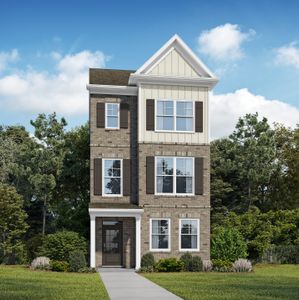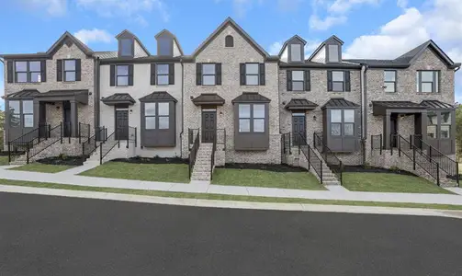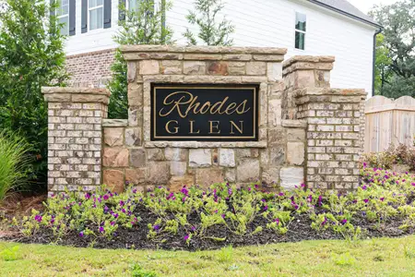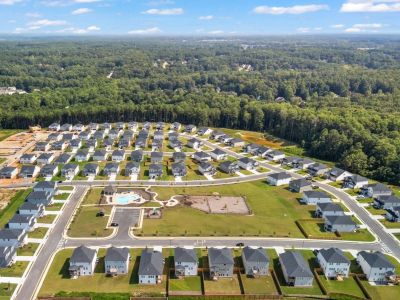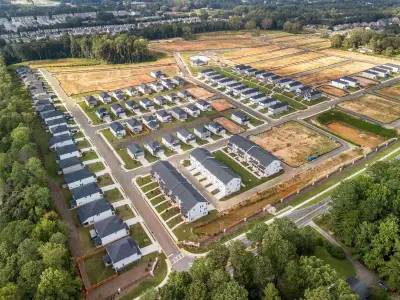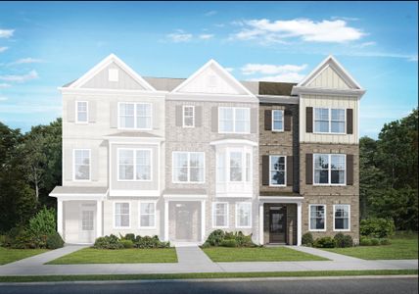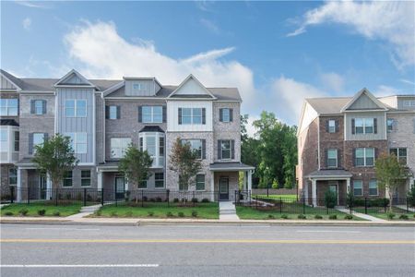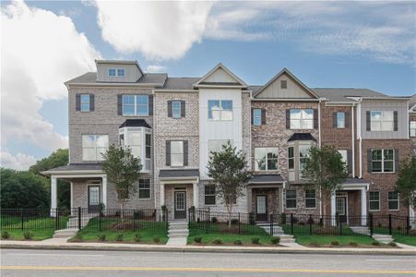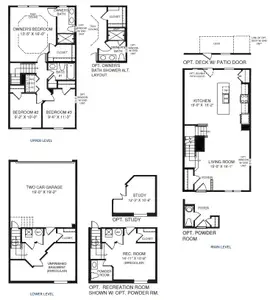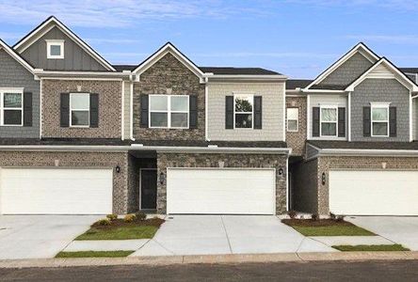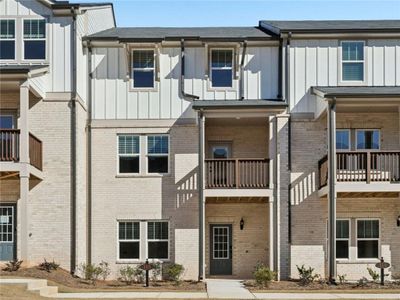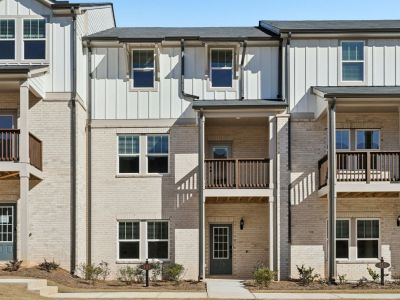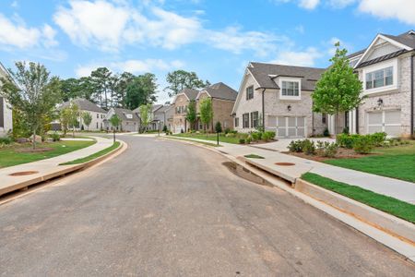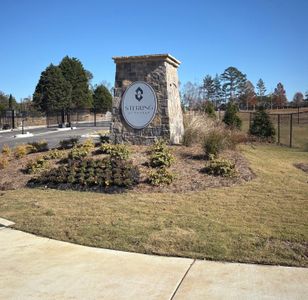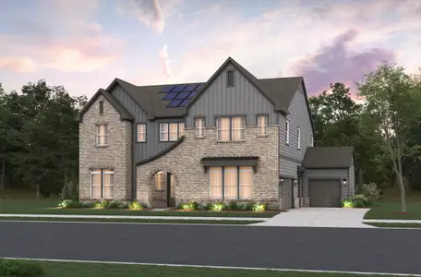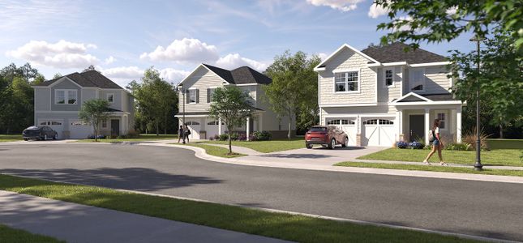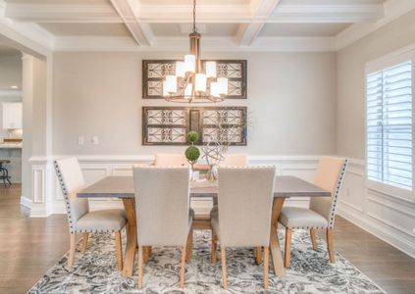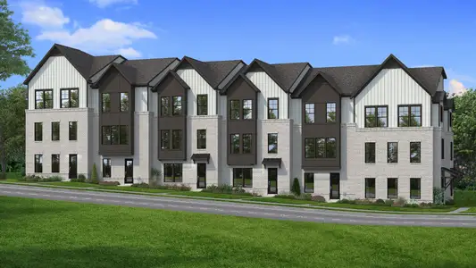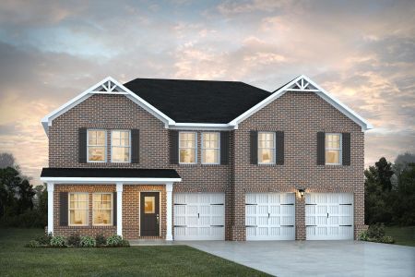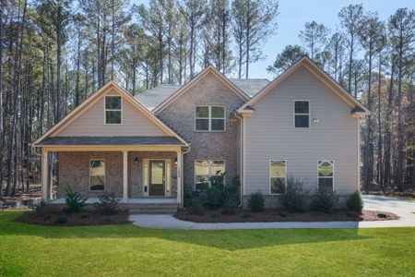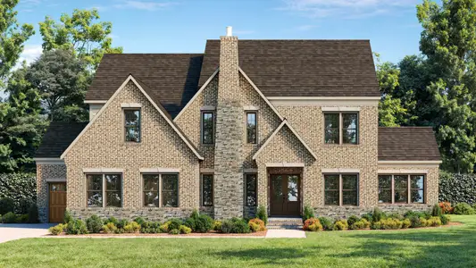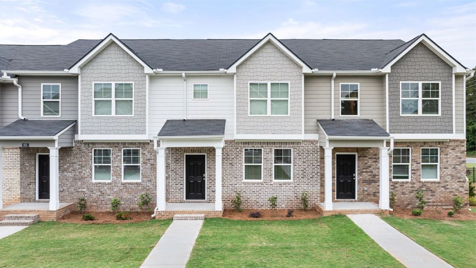
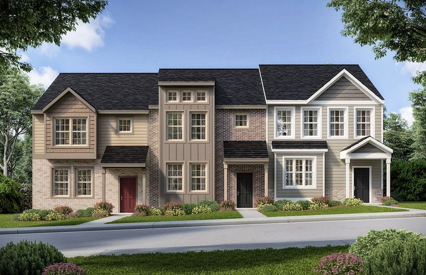
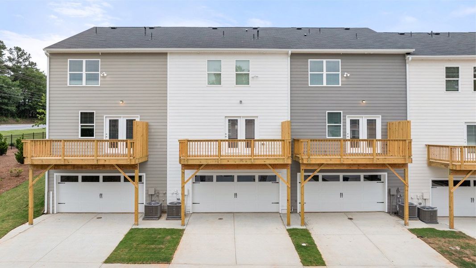
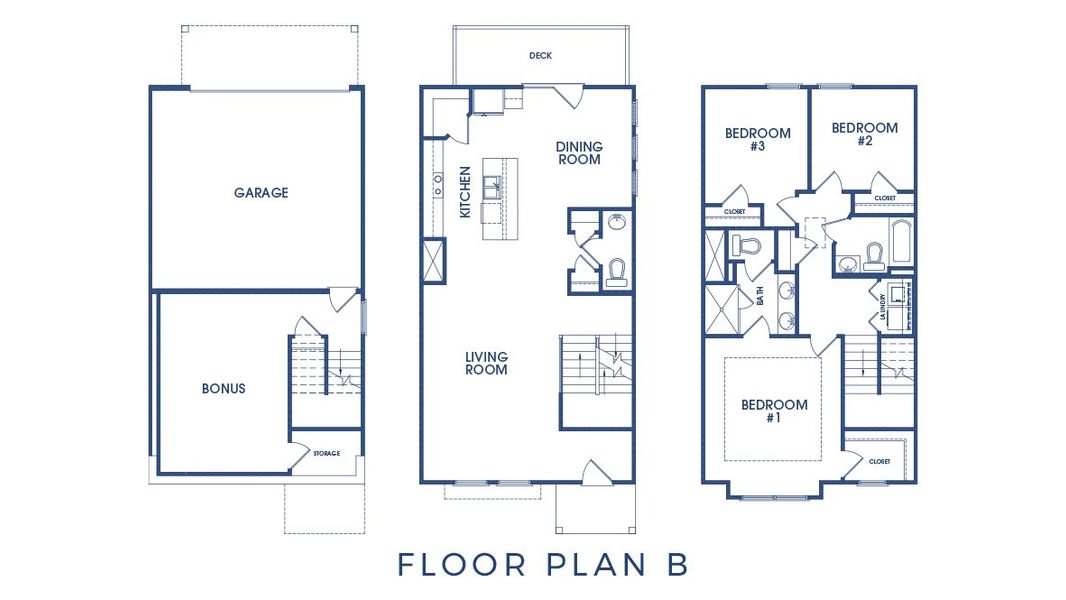
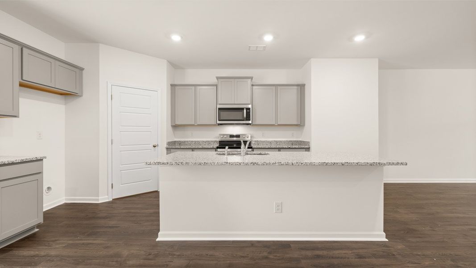
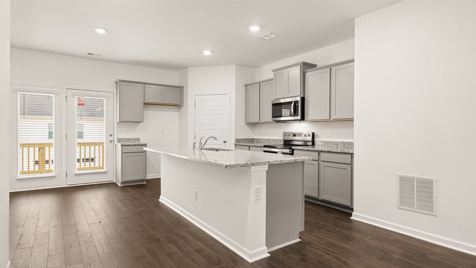
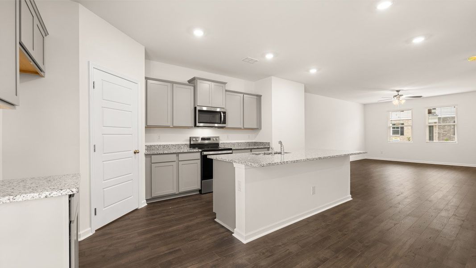







Book your tour. Save an average of $18,473. We'll handle the rest.
- Confirmed tours
- Get matched & compare top deals
- Expert help, no pressure
- No added fees
Estimated value based on Jome data, T&C apply
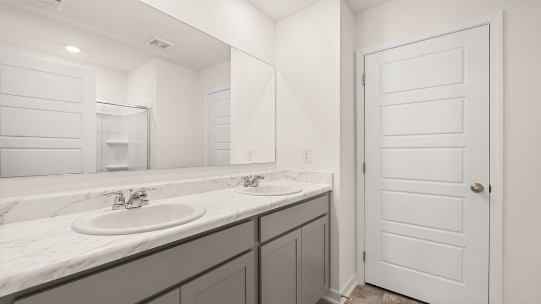
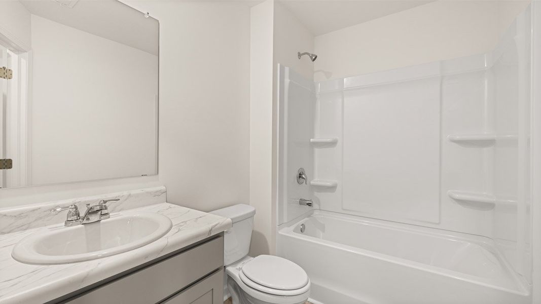
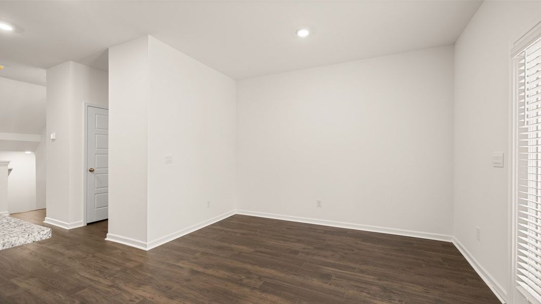
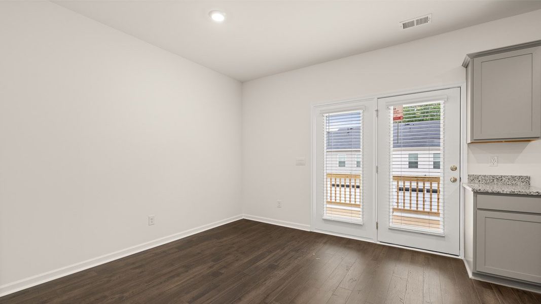
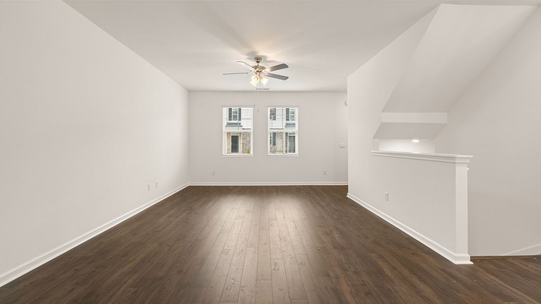
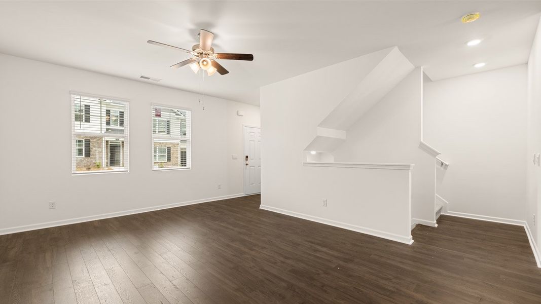
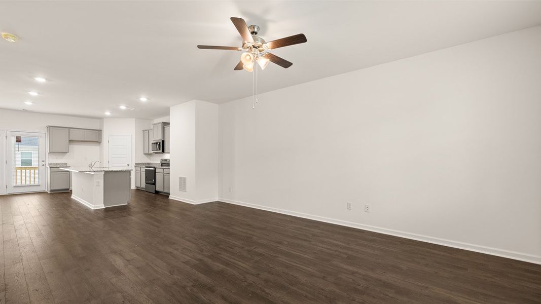
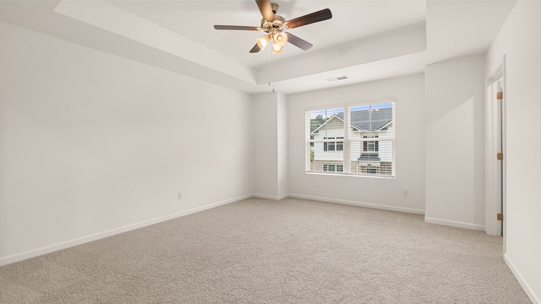
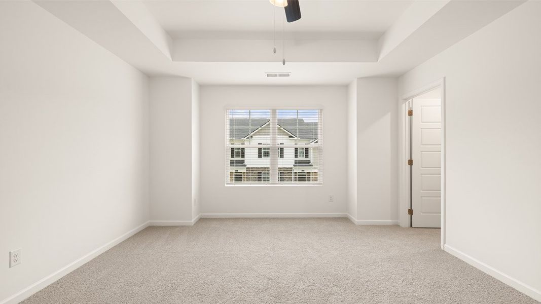
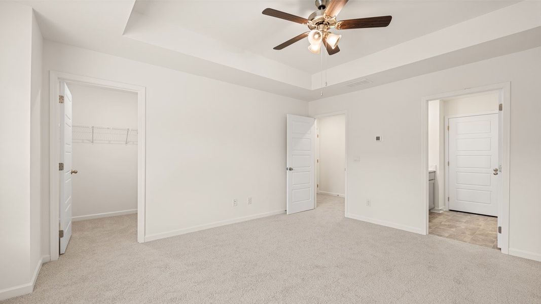
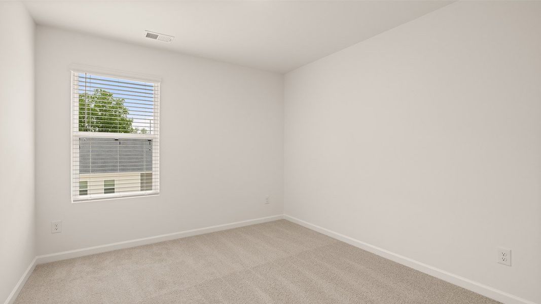
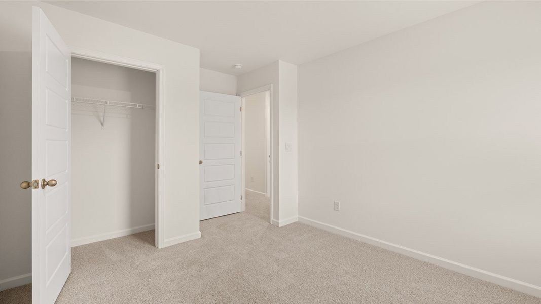
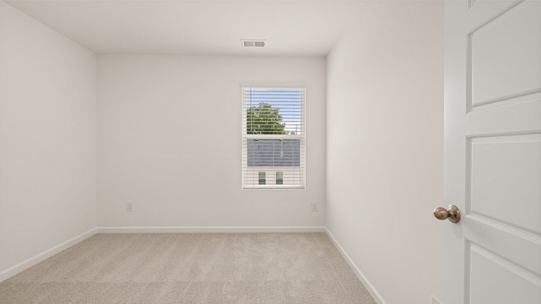
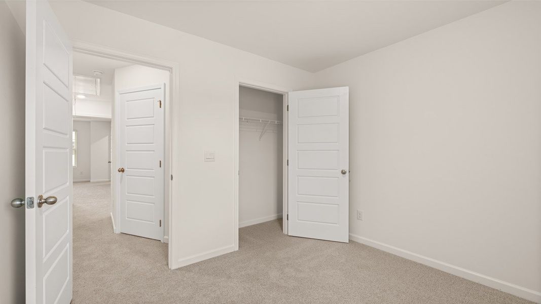
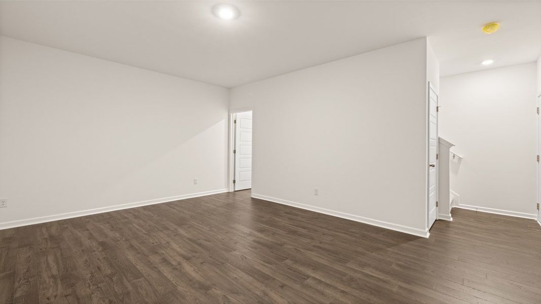
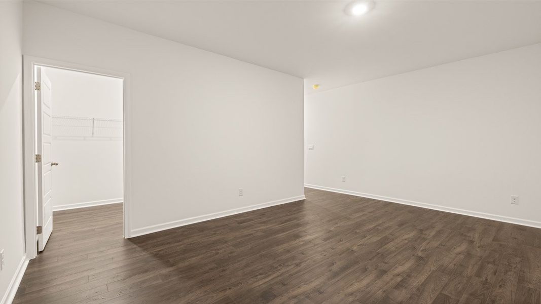
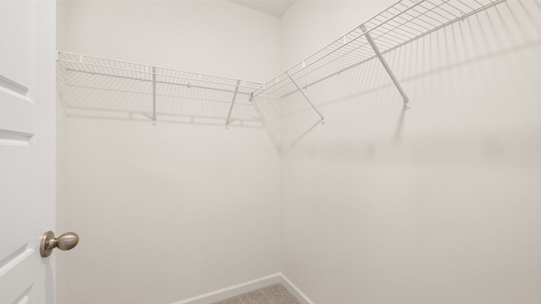
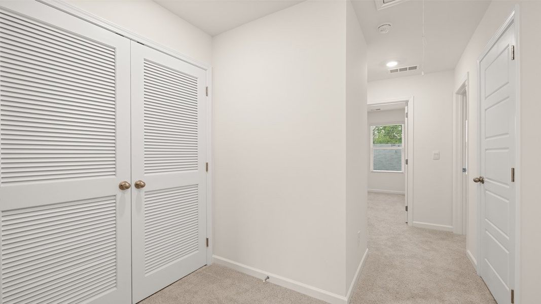
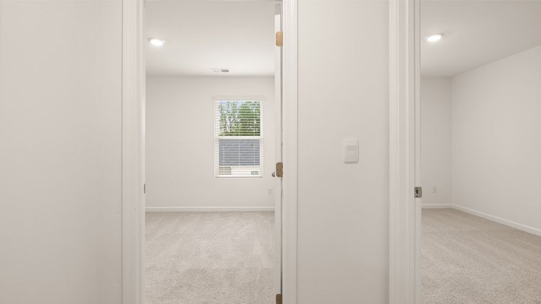
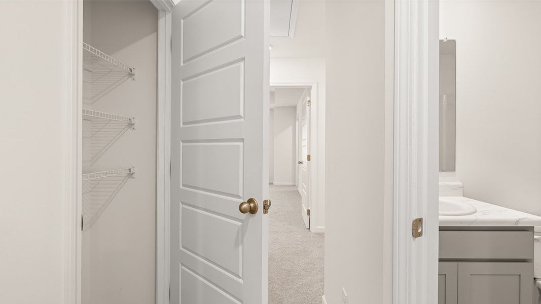
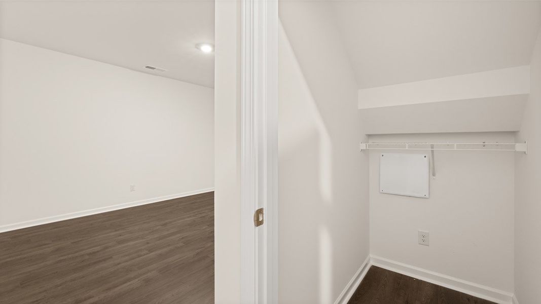
- 3 bd
- 2.5 ba
- 2,029 sqft
Frederick plan in Inverness at Sugarloaf by D.R. Horton
Visit the community to experience this floor plan
Why tour with Jome?
- No pressure toursTour at your own pace with no sales pressure
- Expert guidanceGet insights from our home buying experts
- Exclusive accessSee homes and deals not available elsewhere
Jome is featured in
Plan description
May also be listed on the D.R. Horton website
Information last verified by Jome: Today at 1:01 AM (January 20, 2026)
Book your tour. Save an average of $18,473. We'll handle the rest.
We collect exclusive builder offers, book your tours, and support you from start to housewarming.
- Confirmed tours
- Get matched & compare top deals
- Expert help, no pressure
- No added fees
Estimated value based on Jome data, T&C apply
Plan details
- Name:
- Frederick
- Property status:
- Floor plan
- Size:
- 2,029 sqft
- Stories:
- 3+
- Beds:
- 3
- Baths:
- 2.5
- Garage spaces:
- 2
Plan features & finishes
- Garage/Parking:
- GarageAttached Garage
- Interior Features:
- Walk-In ClosetPantry
- Laundry facilities:
- Utility/Laundry Room
- Property amenities:
- DeckBathtub in primaryPorch
- Rooms:
- Bonus RoomKitchenPowder RoomDining RoomLiving RoomOpen Concept FloorplanPrimary Bedroom Upstairs

Get a consultation with our New Homes Expert
- See how your home builds wealth
- Plan your home-buying roadmap
- Discover hidden gems
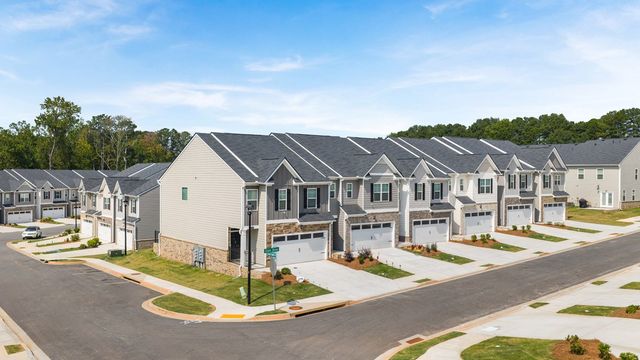
Community details
Inverness at Sugarloaf
by D.R. Horton, Lawrenceville, GA
- 10 homes
- 5 plans
- 1,830 - 2,029 sqft
View Inverness at Sugarloaf details
Want to know more about what's around here?
The Frederick floor plan is part of Inverness at Sugarloaf, a new home community by D.R. Horton, located in Lawrenceville, GA. Visit the Inverness at Sugarloaf community page for full neighborhood insights, including nearby schools, shopping, walk & bike-scores, commuting, air quality & natural hazards.

Available homes in Inverness at Sugarloaf
- Home at address 1315 Aura Ln, Lawrenceville, GA 30045
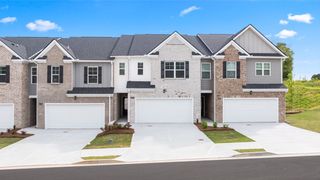
Salisbury
$360,750
- 3 bd
- 2.5 ba
- 1,830 sqft
1315 Aura Ln, Lawrenceville, GA 30045
- Home at address 1309 Aura Ln, Lawrenceville, GA 30045

Salisbury
$360,750
- 3 bd
- 2.5 ba
- 1,830 sqft
1309 Aura Ln, Lawrenceville, GA 30045
- Home at address 349 Elgin Dr, Lawrenceville, GA 30045

Salisbury
$361,750
- 3 bd
- 2.5 ba
- 1,830 sqft
349 Elgin Dr, Lawrenceville, GA 30045
- Home at address 1408 Gray Branch Dr, Lawrenceville, GA 30045

Salisbury
$361,965
- 3 bd
- 2.5 ba
- 1,830 sqft
1408 Gray Branch Dr, Lawrenceville, GA 30045
- Home at address 1311 Aura Ln, Lawrenceville, GA 30045
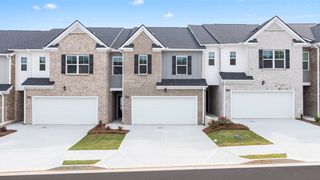
Stratford
$365,650
- 3 bd
- 2.5 ba
- 1,866 sqft
1311 Aura Ln, Lawrenceville, GA 30045
- Home at address 1307 Aura Ln, Lawrenceville, GA 30045
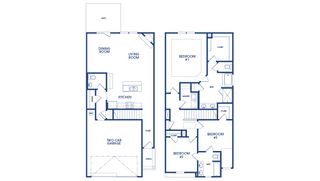
Stratford
$365,650
- 3 bd
- 2.5 ba
- 1,866 sqft
1307 Aura Ln, Lawrenceville, GA 30045
 More floor plans in Inverness at Sugarloaf
More floor plans in Inverness at Sugarloaf

Considering this plan?
Our expert will guide your tour, in-person or virtual
Need more information?
Text or call (888) 486-2818
Financials
Estimated monthly payment
Let us help you find your dream home
How many bedrooms are you looking for?
Similar homes nearby
Recently added communities in this area
Nearby communities in Lawrenceville
New homes in nearby cities
More New Homes in Lawrenceville, GA
- Jome
- New homes search
- Georgia
- Atlanta Metropolitan Area
- Gwinnett County
- Lawrenceville
- Inverness at Sugarloaf
- 998 King Iron Dr, Lawrenceville, GA 30045

