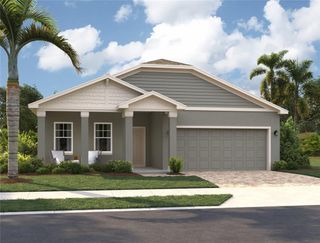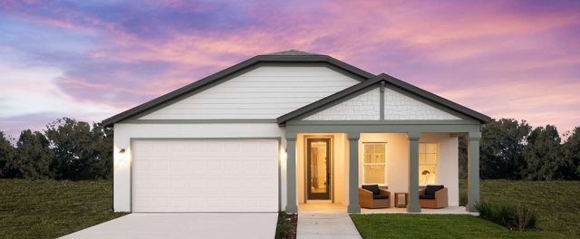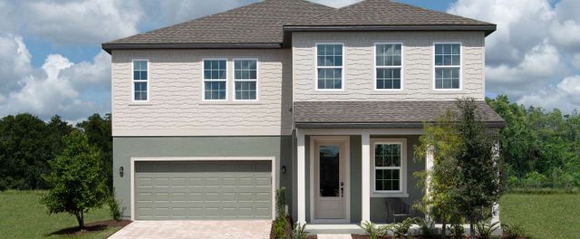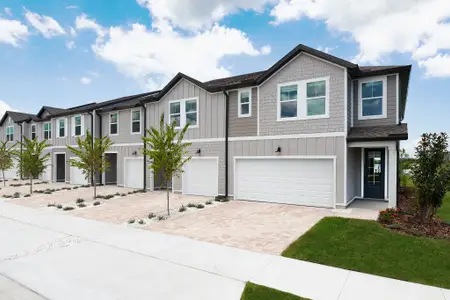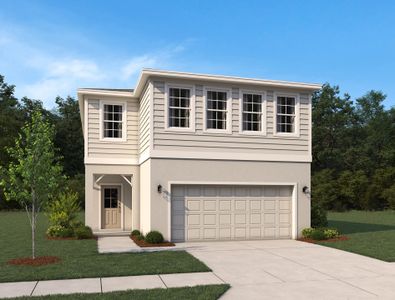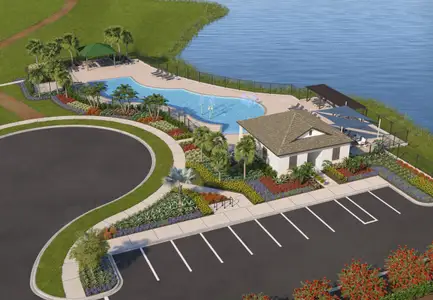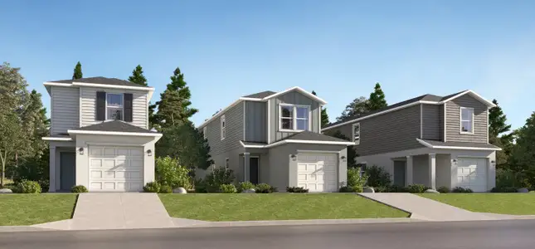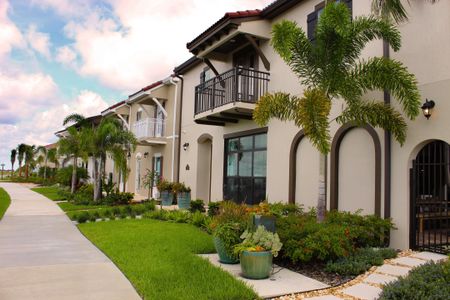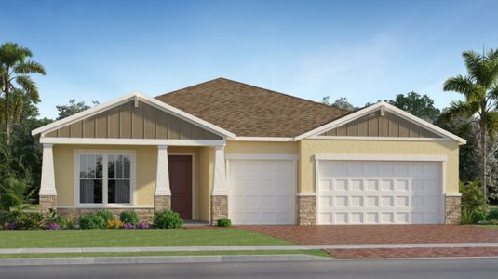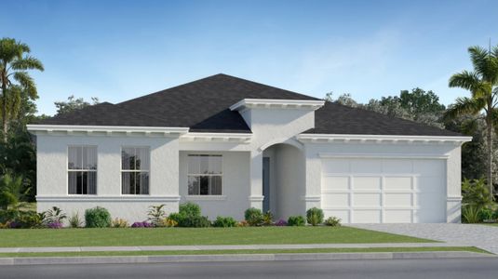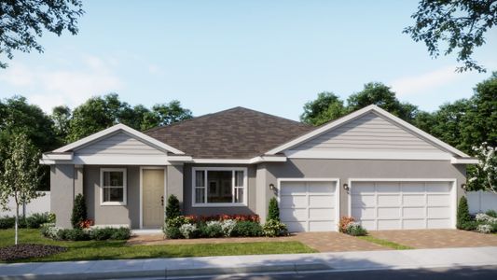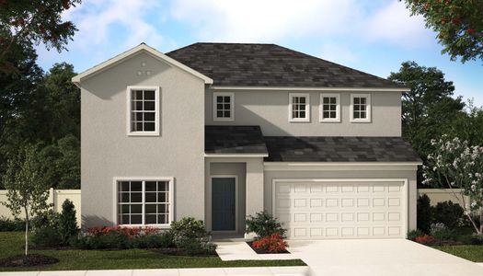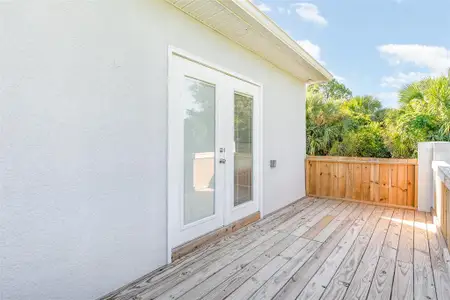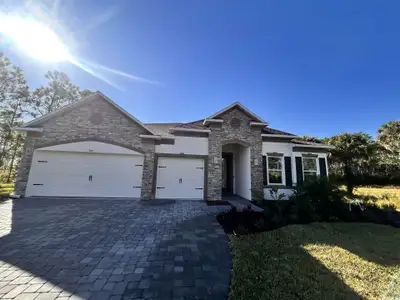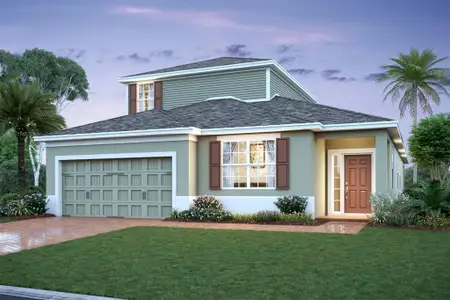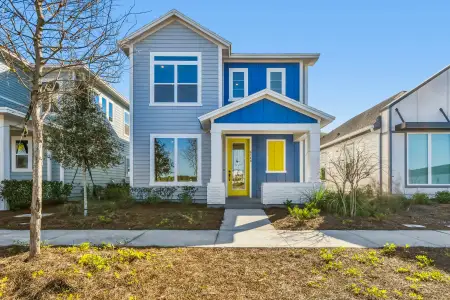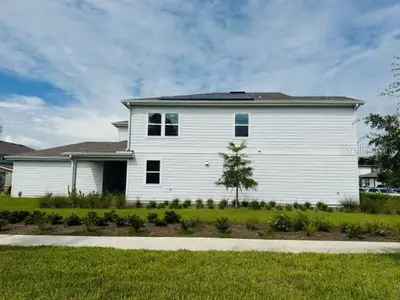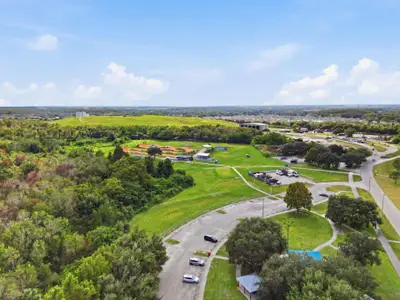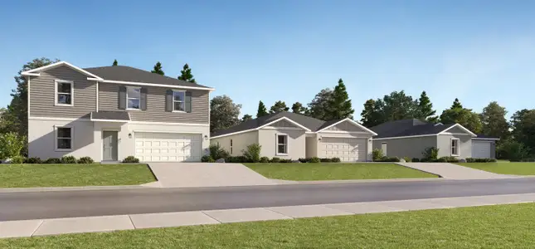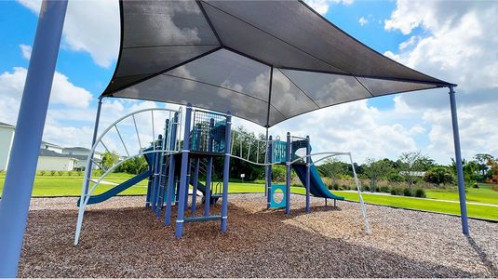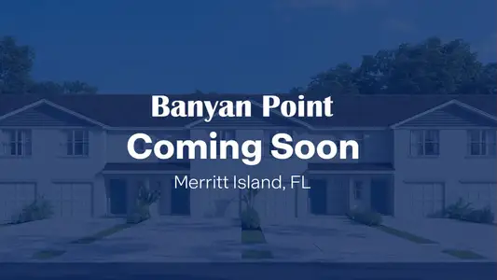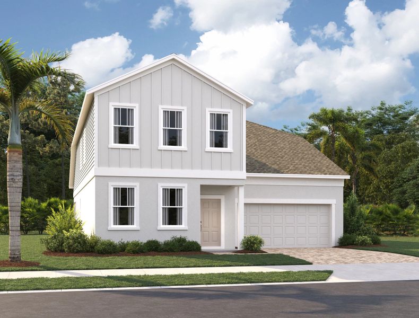
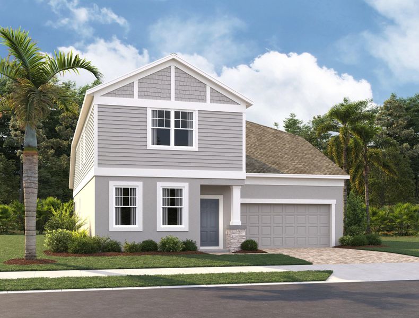
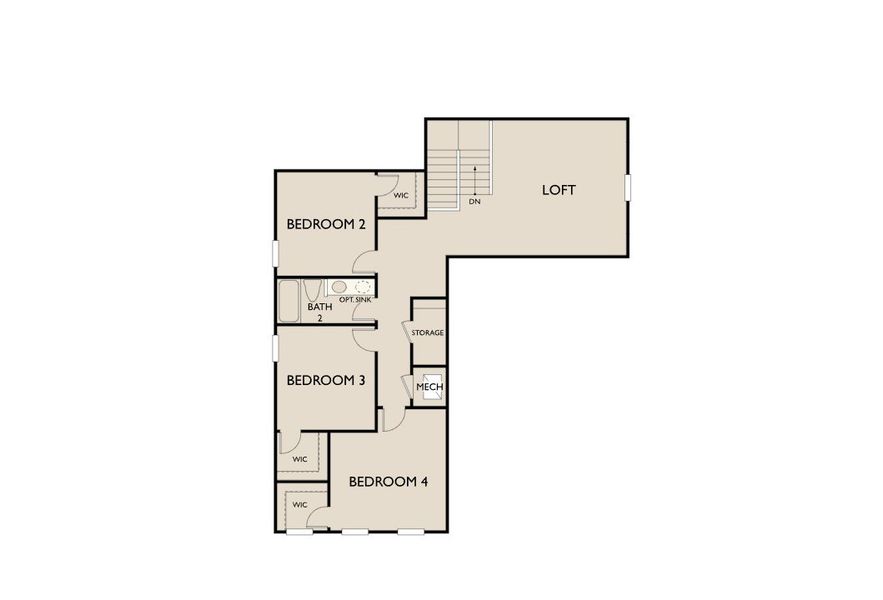
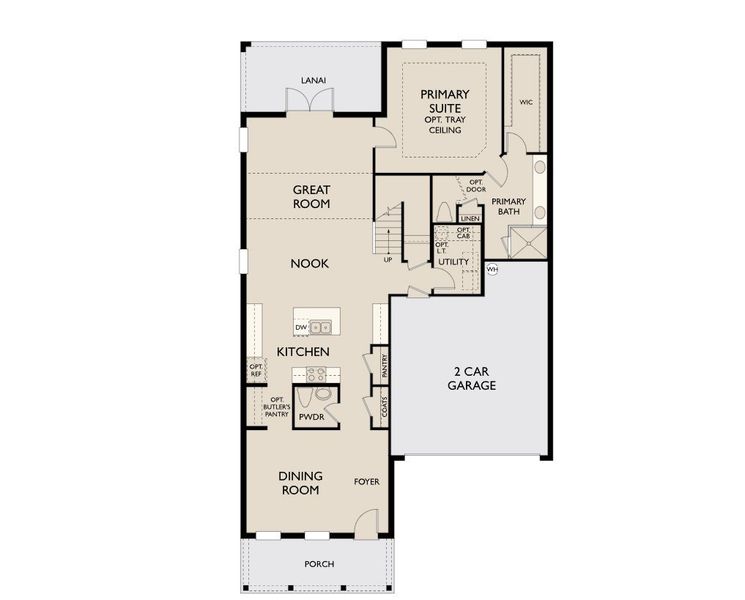
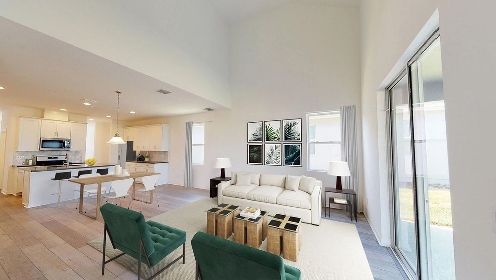
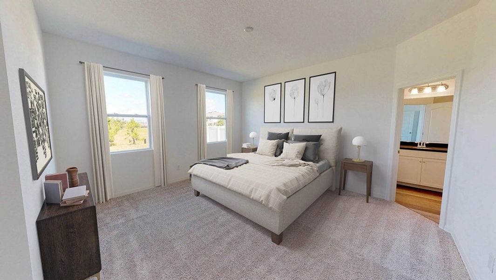
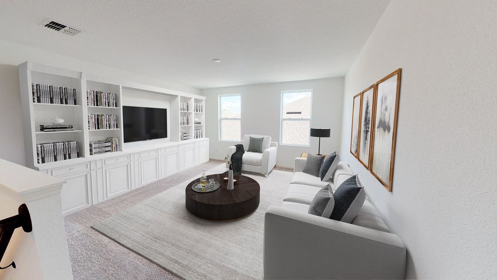







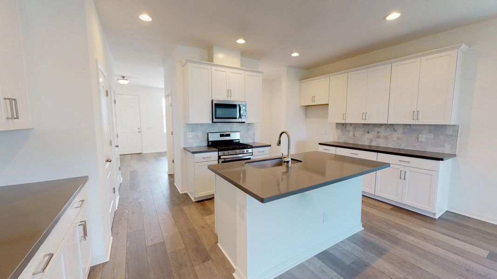
Book your tour. Save an average of $18,473. We'll handle the rest.
- Confirmed tours
- Get matched & compare top deals
- Expert help, no pressure
- No added fees
Estimated value based on Jome data, T&C apply
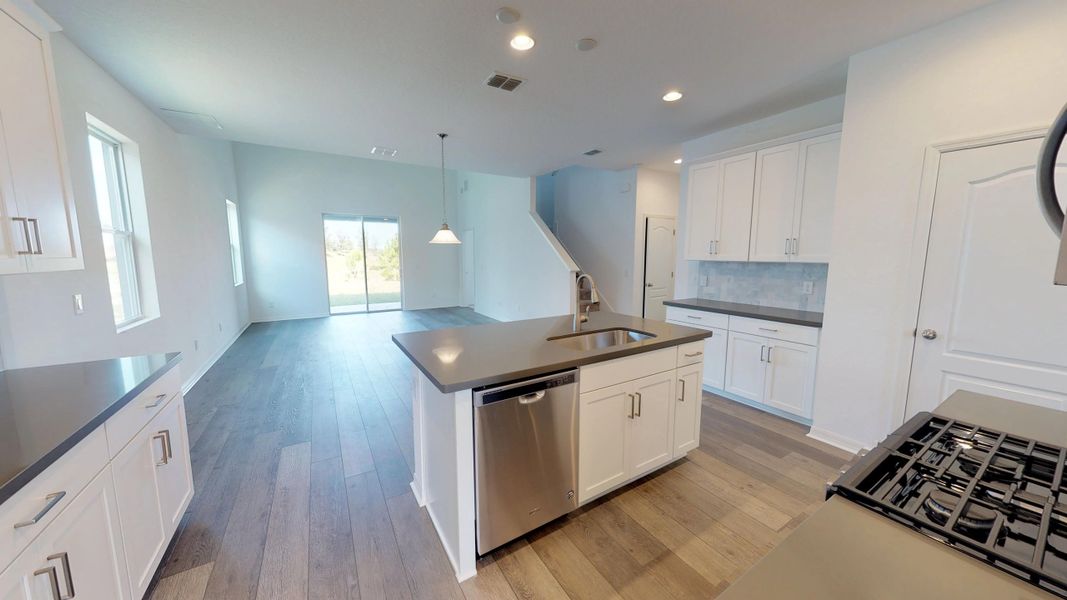
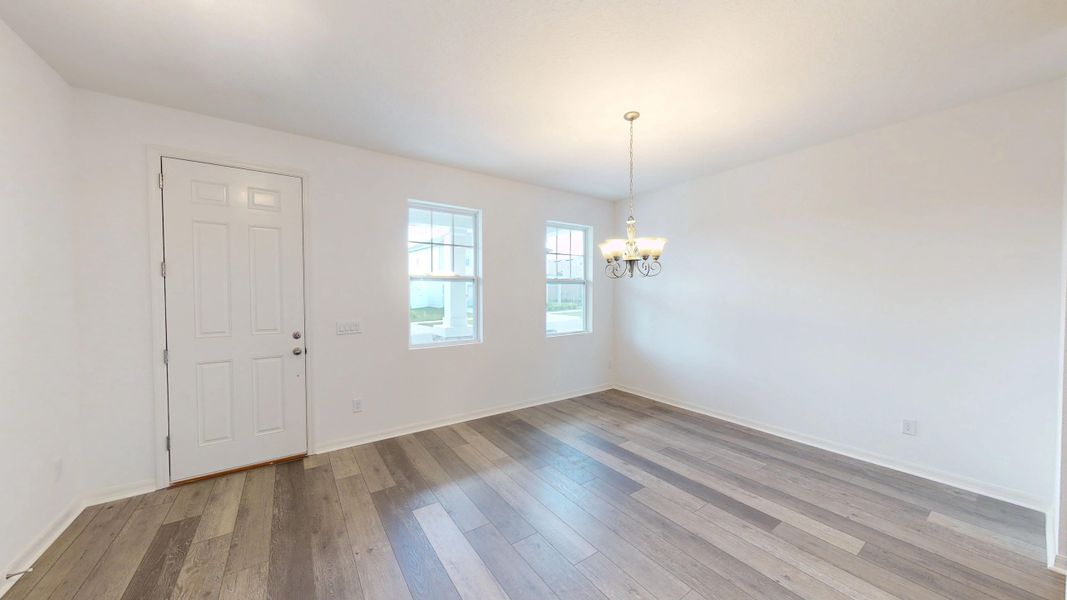
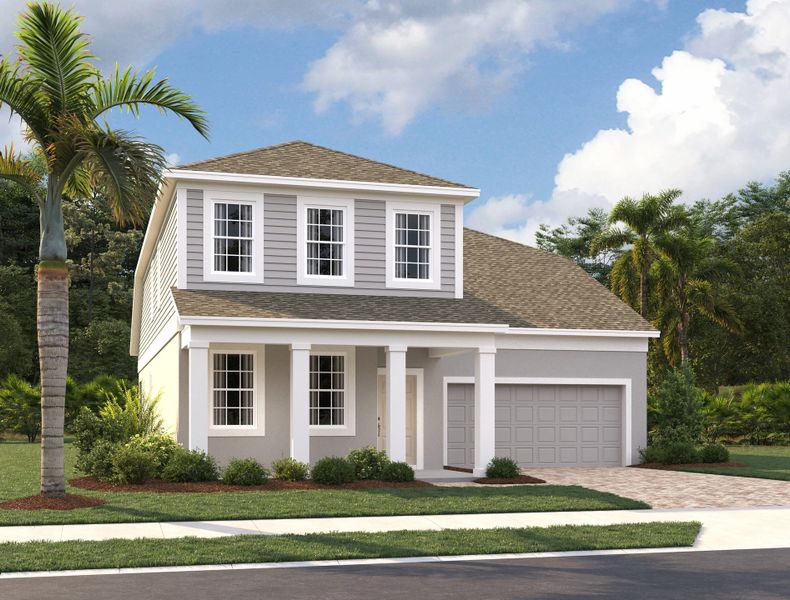
- 4 bd
- 2.5 ba
- 2,783 sqft
Tuttle plan in Catamaran Cove Traditional by Ashton Woods
Visit the community to experience this floor plan
Why tour with Jome?
- No pressure toursTour at your own pace with no sales pressure
- Expert guidanceGet insights from our home buying experts
- Exclusive accessSee homes and deals not available elsewhere
Jome is featured in
Plan description
May also be listed on the Ashton Woods website
Information last verified by Jome: Yesterday at 5:29 AM (December 30, 2025)
 Plan highlights
Plan highlights
Plan details
- Name:
- Tuttle
- Property status:
- Floor plan
- Size:
- 2,783 sqft
- Stories:
- 2
- Beds:
- 4
- Baths from:
- 2
- Baths to:
- 4
- Half baths:
- 1
- Garage spaces:
- 2
Plan features & finishes
- Garage/Parking:
- GarageAttached Garage
- Interior Features:
- Walk-In ClosetFoyerPantryLoft
- Kitchen:
- Kitchen Island
- Laundry facilities:
- Utility/Laundry Room
- Property amenities:
- LanaiPorch
- Rooms:
- Primary Bedroom On MainKitchenNookPowder RoomDining RoomFamily RoomPrimary Bedroom Downstairs
- Upgrade Options:
- Den RoomAlternate Primary BathMedia RoomExtra BathroomGuest Room

Get a consultation with our New Homes Expert
- See how your home builds wealth
- Plan your home-buying roadmap
- Discover hidden gems
See the full plan layout
Download the floor plan PDF with room dimensions and home design details.

Instant download, no cost
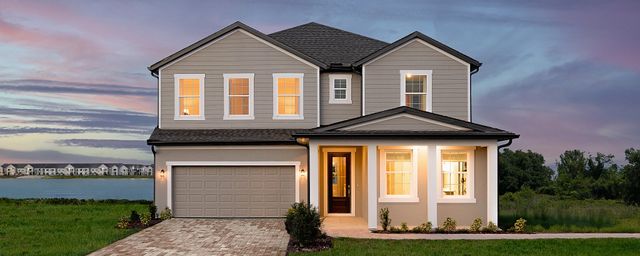
Community details
Catamaran Cove Traditional
by Ashton Woods, Rockledge, FL
- 2 homes
- 7 plans
- 1,900 - 3,542 sqft
View Catamaran Cove Traditional details
Want to know more about what's around here?
The Tuttle floor plan is part of Catamaran Cove Traditional, a new home community by Ashton Woods, located in Rockledge, FL. Visit the Catamaran Cove Traditional community page for full neighborhood insights, including nearby schools, shopping, walk & bike-scores, commuting, air quality & natural hazards.

Available homes in Catamaran Cove Traditional
 More floor plans in Catamaran Cove Traditional
More floor plans in Catamaran Cove Traditional

Considering this plan?
Our expert will guide your tour, in-person or virtual
Need more information?
Text or call (888) 486-2818
Financials
Estimated monthly payment
Let us help you find your dream home
How many bedrooms are you looking for?
Similar homes nearby
Recently added communities in this area
Nearby communities in Rockledge
New homes in nearby cities
More New Homes in Rockledge, FL
- Jome
- New homes search
- Florida
- Space Coast
- Brevard County
- Rockledge
- Catamaran Cove Traditional
- 1168 Bluewater Ln, Rockledge, FL 32955

