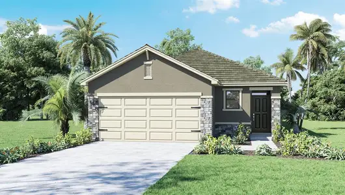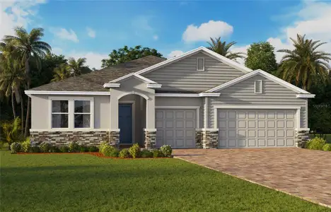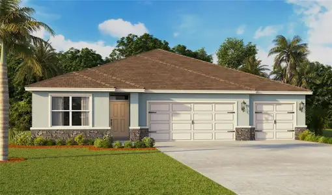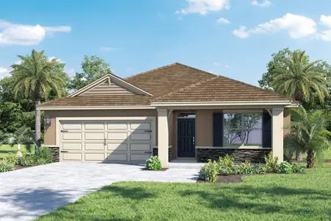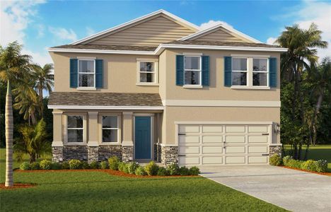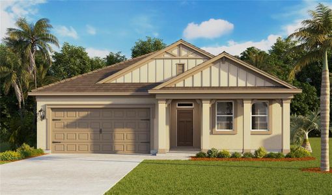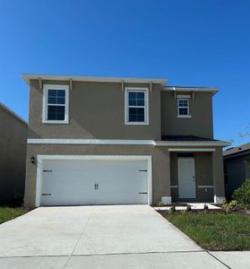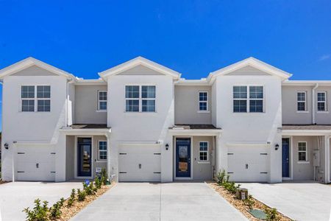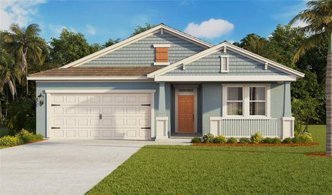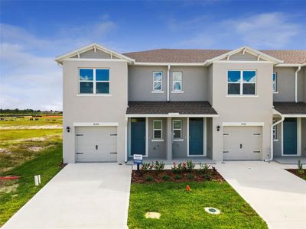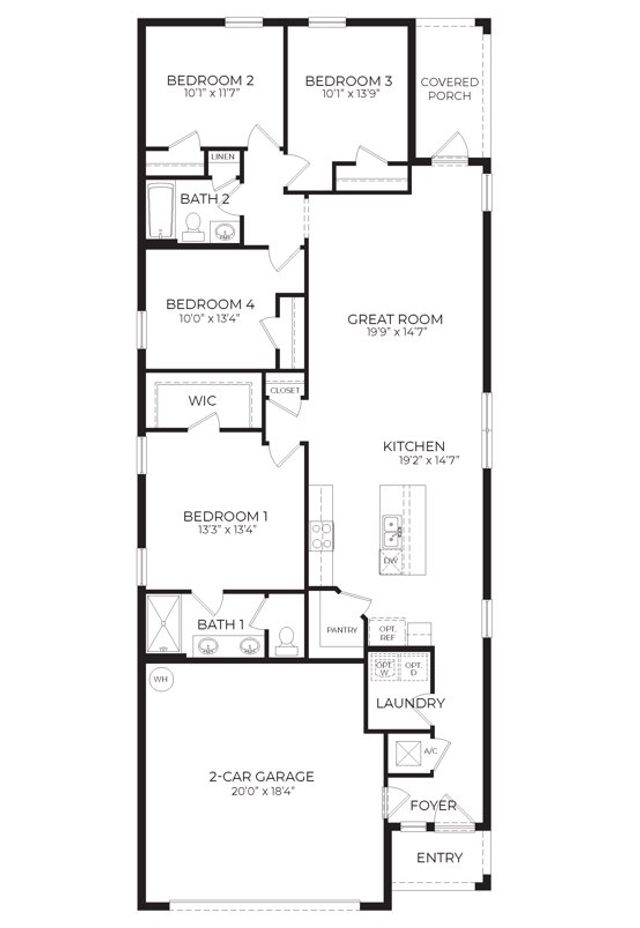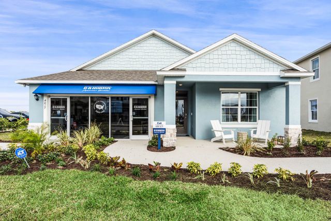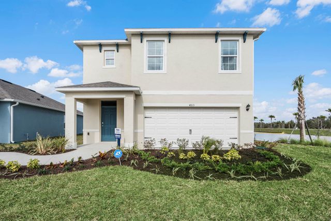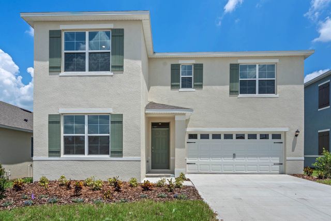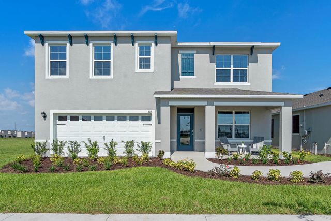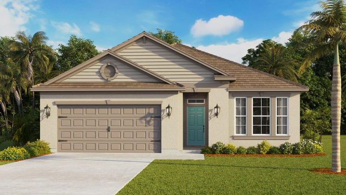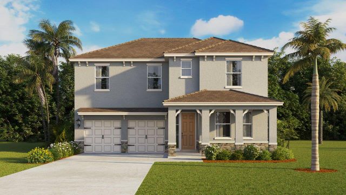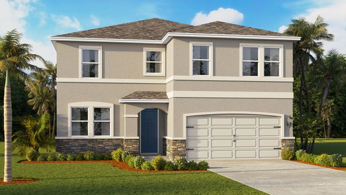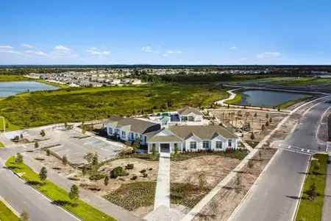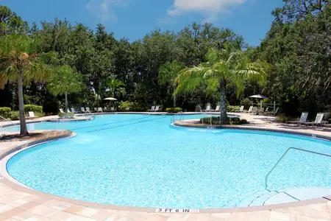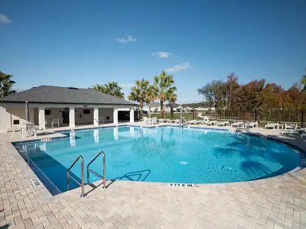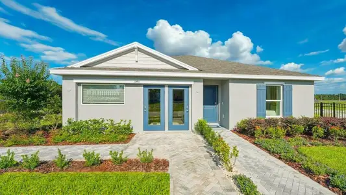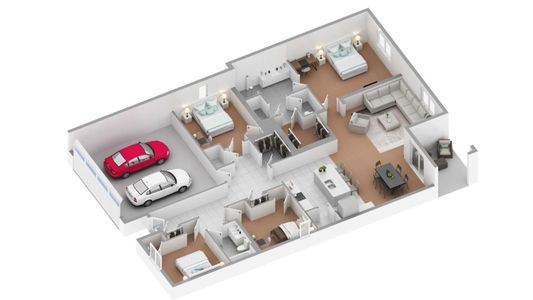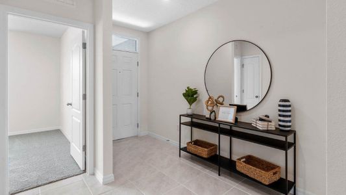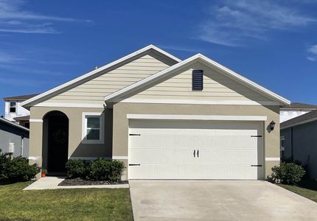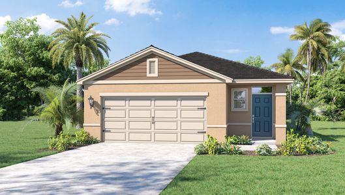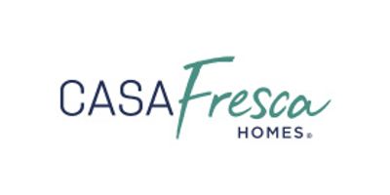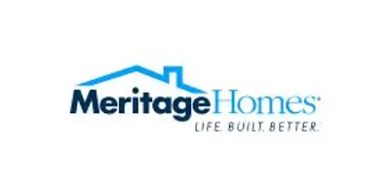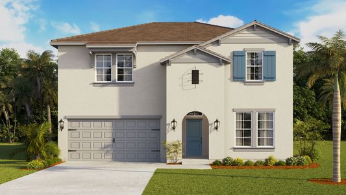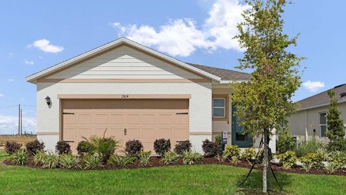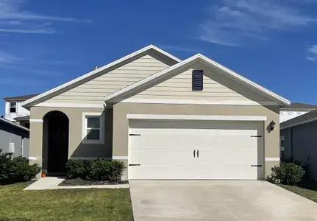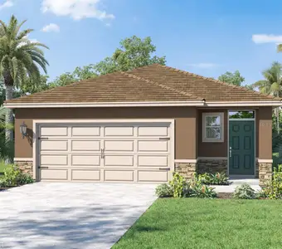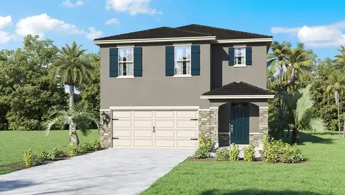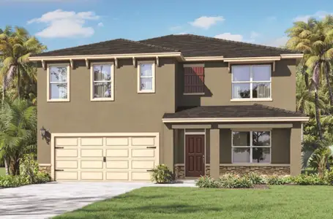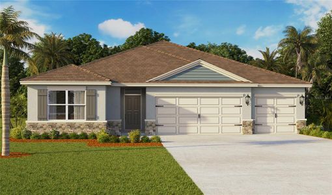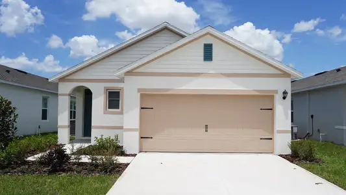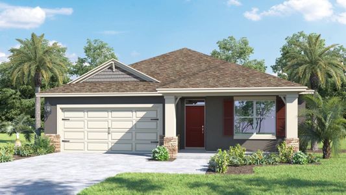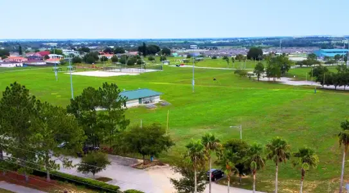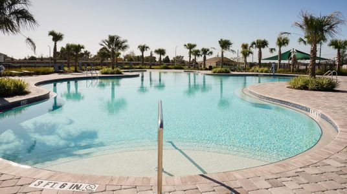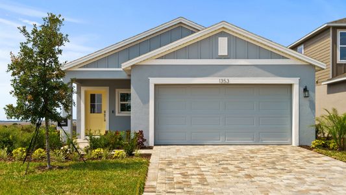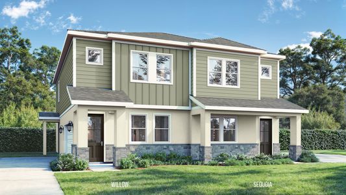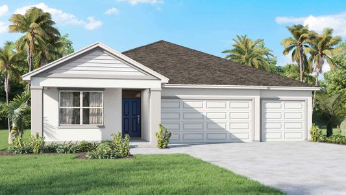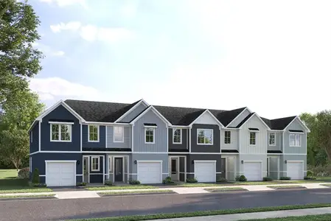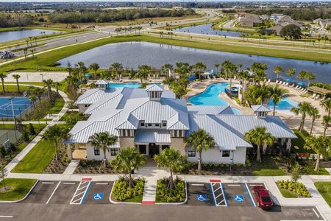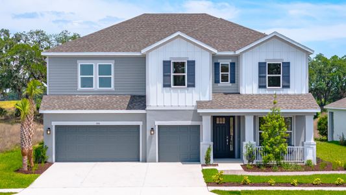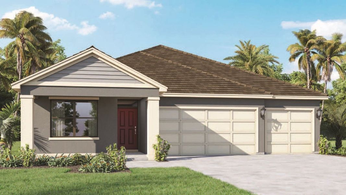
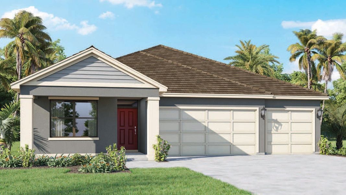
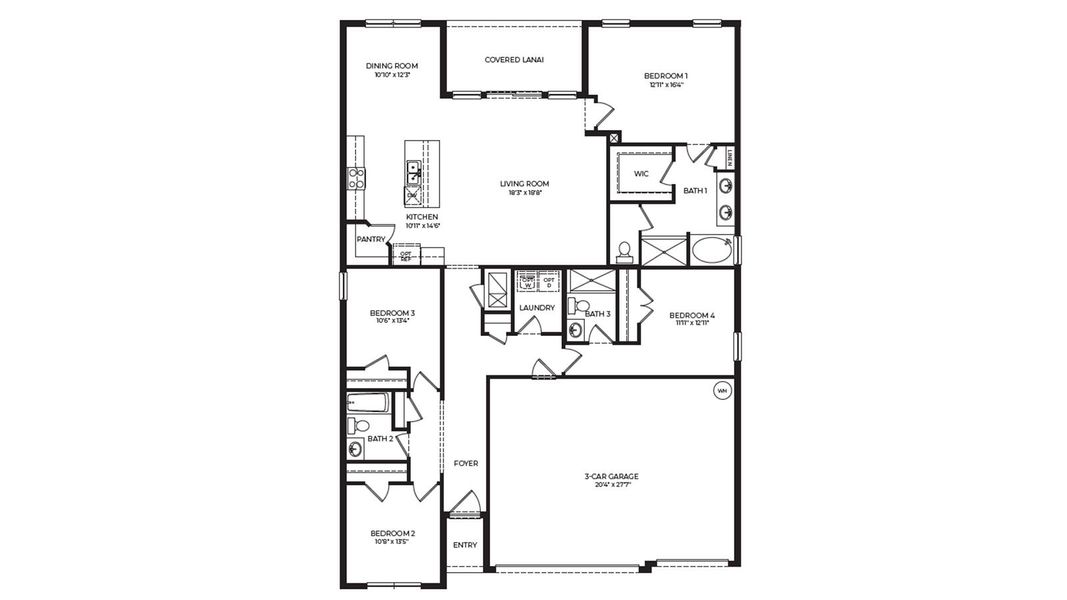
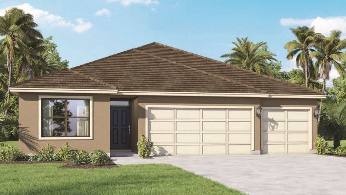
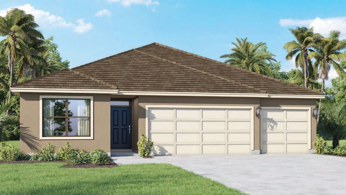
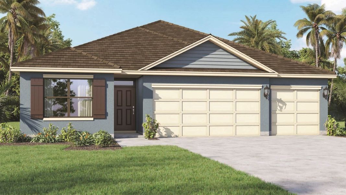
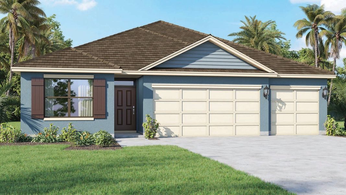







- 4 bd
- 3 ba
- 2,020 sqft
Madison plan in Summerlin at Hawthorne Ranch by D.R. Horton
New Homes for Sale Near 4681 Barberry Ave, Lakeland, FL 33811
About this Plan
May also be listed on the D.R. Horton website
Information last verified by Jome: Wednesday at 3:32 AM (January 7, 2026)
Plan details
- Name:
- Madison
- Property status:
- Sold
- Size:
- 2,020 sqft
- Stories:
- 1
- Beds:
- 4
- Baths:
- 3
- Garage spaces:
- 3
Plan features & finishes
- Garage/Parking:
- GarageAttached Garage
- Interior Features:
- Walk-In ClosetFoyerPantry
- Laundry facilities:
- Utility/Laundry Room
- Property amenities:
- Lanai
- Rooms:
- Primary Bedroom On MainKitchenDining RoomLiving RoomOpen Concept FloorplanPrimary Bedroom Downstairs
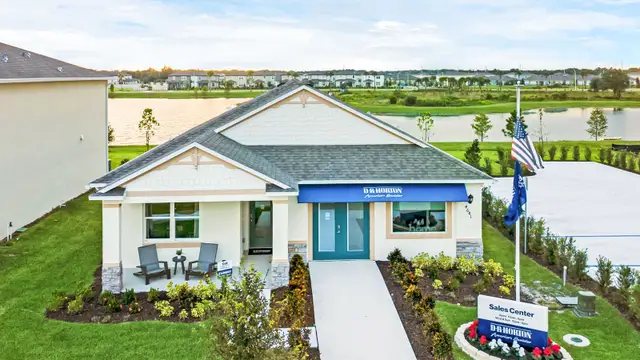
Community details
Summerlin at Hawthorne Ranch
by D.R. Horton, Lakeland, FL
- 8 homes
- 17 plans
- 1,463 - 3,313 sqft
View Summerlin at Hawthorne Ranch details
Want to know more about what's around here?
The Madison floor plan is part of Summerlin at Hawthorne Ranch, a new home community by D.R. Horton, located in Lakeland, FL. Visit the Summerlin at Hawthorne Ranch community page for full neighborhood insights, including nearby schools, shopping, walk & bike-scores, commuting, air quality & natural hazards.

Available homes in Summerlin at Hawthorne Ranch
- Home at address 4597 Barberry Ave, Lakeland, FL 33811
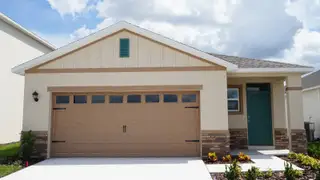
$335,490
Move-in ready- 4 bd
- 2 ba
- 1,665 sqft
4597 Barberry Ave, Lakeland, FL 33811
- Home at address 5383 Cloudberry Ave, Lakeland, FL 33811
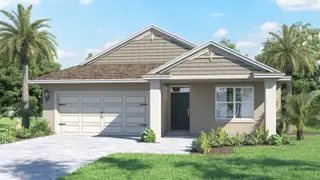
$348,990
Move-in ready- 4 bd
- 2 ba
- 1,828 sqft
5383 Cloudberry Ave, Lakeland, FL 33811
- Home at address 4613 Barberry Ave, Lakeland, FL 33811
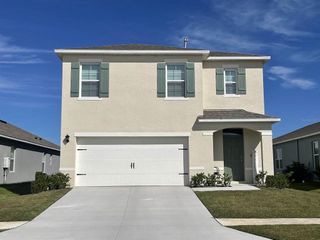
$377,490
Under construction- 5 bd
- 3 ba
- 2,447 sqft
4613 Barberry Ave, Lakeland, FL 33811
- Home at address 5399 Cloudberry Ave, Lakeland, FL 33811
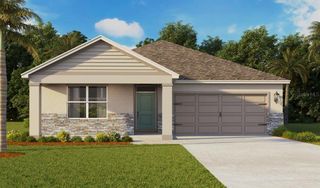
$380,990
Under construction- 5 bd
- 3 ba
- 2,077 sqft
5399 Cloudberry Ave, Lakeland, FL 33811
- Home at address 4605 Barberry Ave, Lakeland, FL 33811
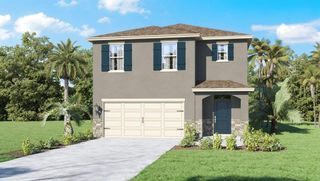
$381,490
Under construction- 5 bd
- 3 ba
- 2,447 sqft
4605 Barberry Ave, Lakeland, FL 33811
- Home at address 5231 Ligonberry St, Lakeland, FL 33811
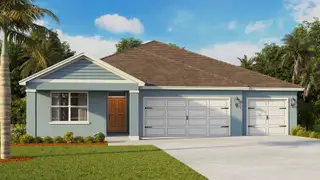
$451,990
Move-in ready- 4 bd
- 3 ba
- 2,336 sqft
5231 Ligonberry St, Lakeland, FL 33811
 More floor plans in Summerlin at Hawthorne Ranch
More floor plans in Summerlin at Hawthorne Ranch
Financials
Nearby communities in Lakeland
Homes in Lakeland Neighborhoods
Homes in Lakeland by D.R. Horton
Recently added communities in this area
Other Builders in Lakeland, FL
Nearby sold homes
New homes in nearby cities
More New Homes in Lakeland, FL
- Jome
- New homes search
- Florida
- Greater Orlando Area
- Polk County
- Lakeland
- Summerlin at Hawthorne Ranch
- 4681 Barberry Ave, Lakeland, FL 33811



