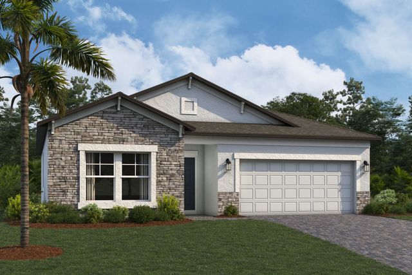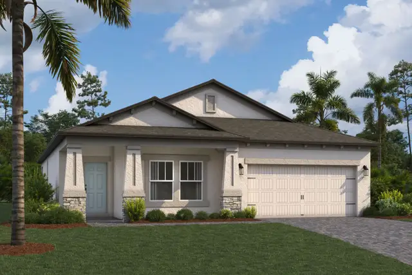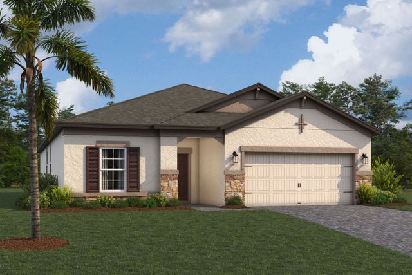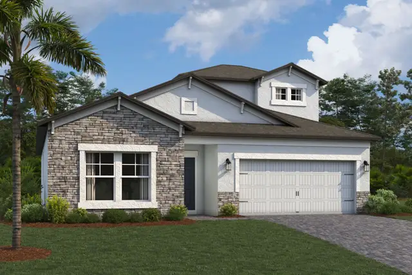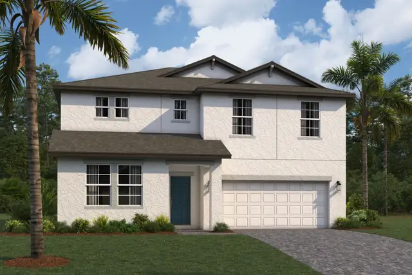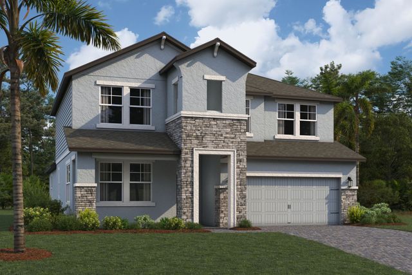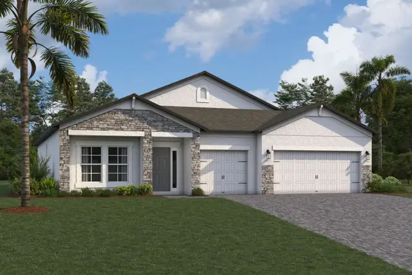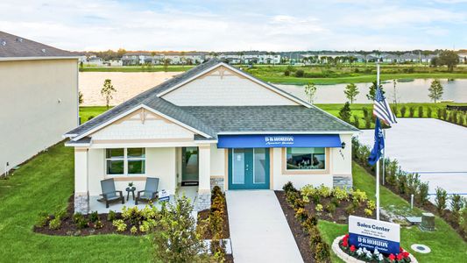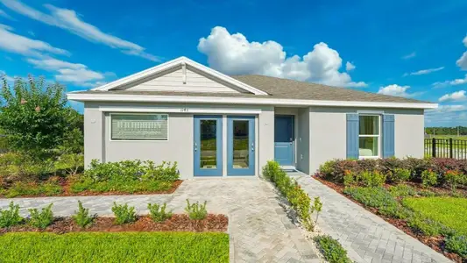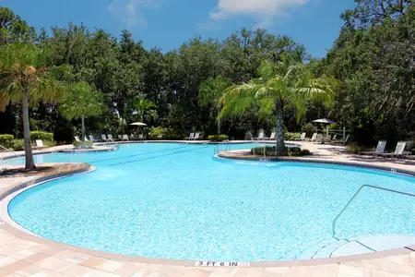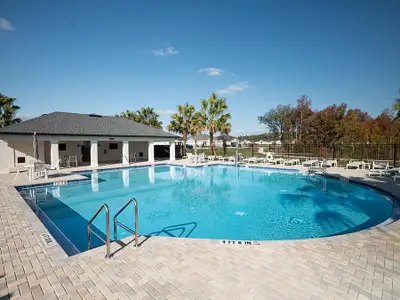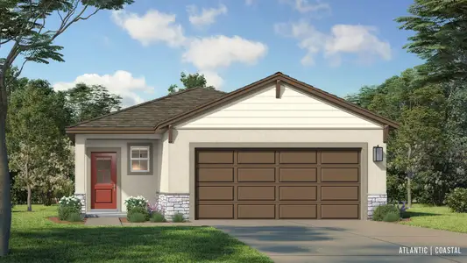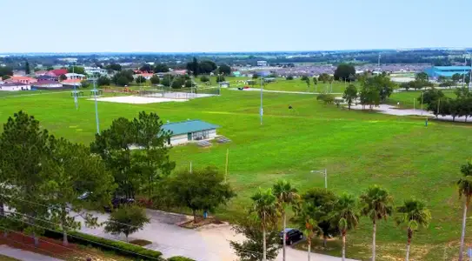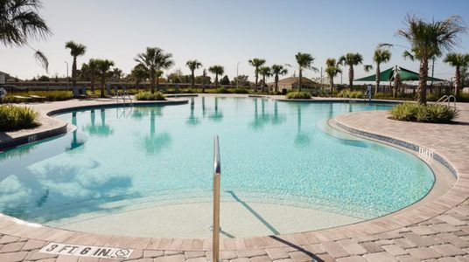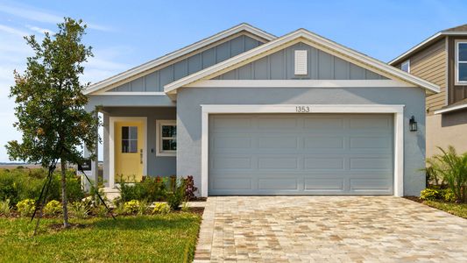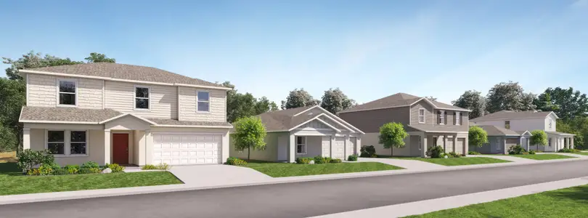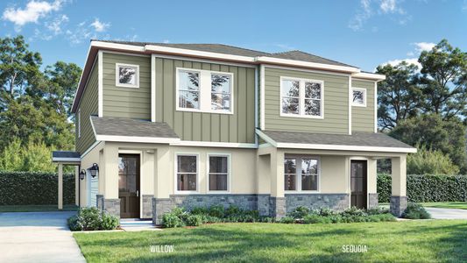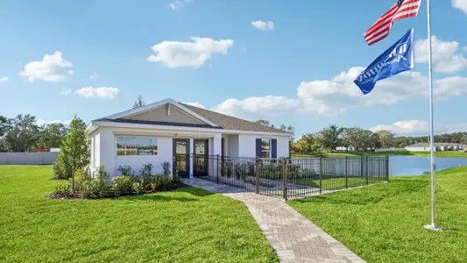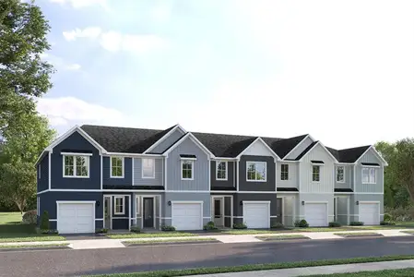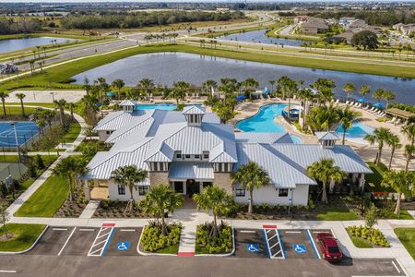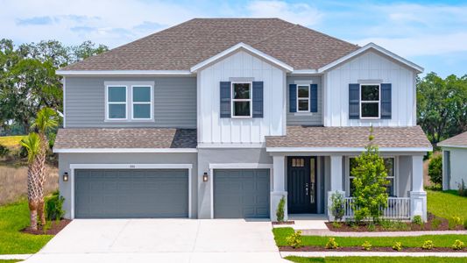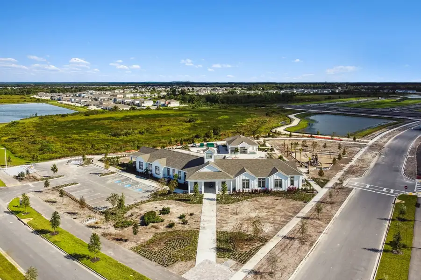
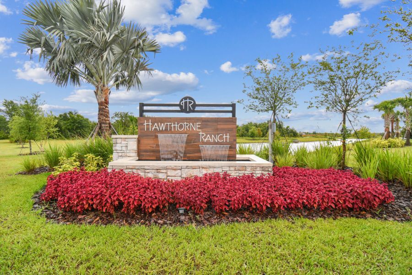
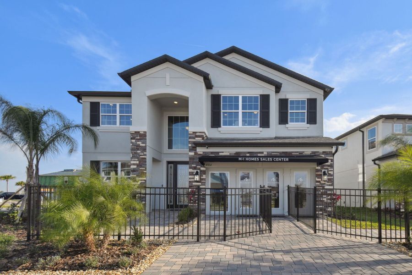
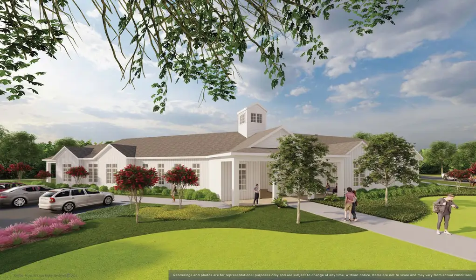
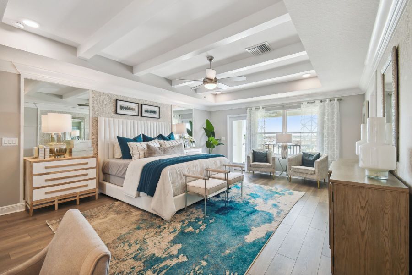
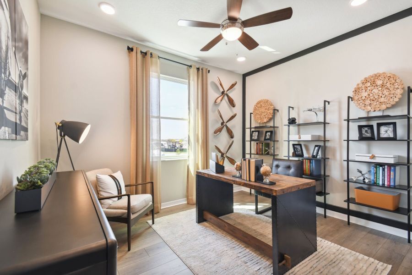
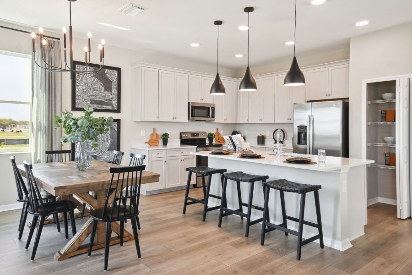




Book your tour. Save an average of $18,473. We'll handle the rest.
- Confirmed tours
- Get matched & compare top deals
- Expert help, no pressure
- No added fees
Estimated value based on Jome data, T&C apply



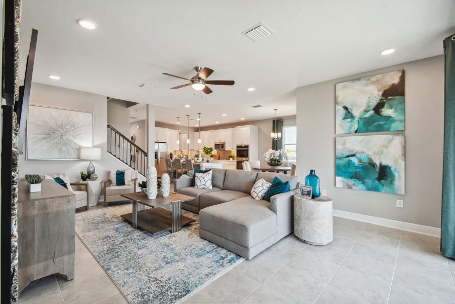
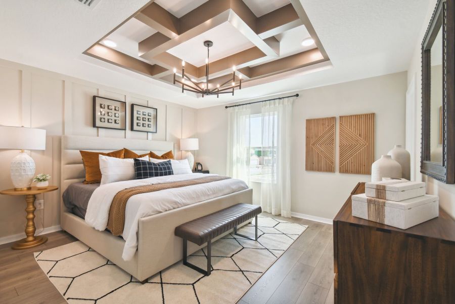
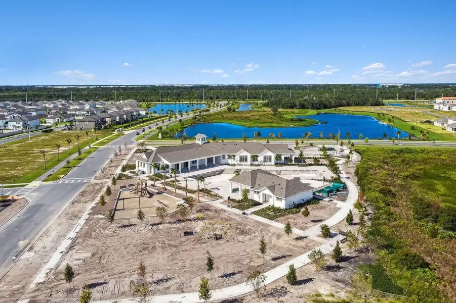
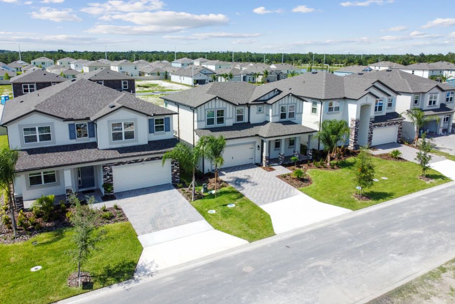
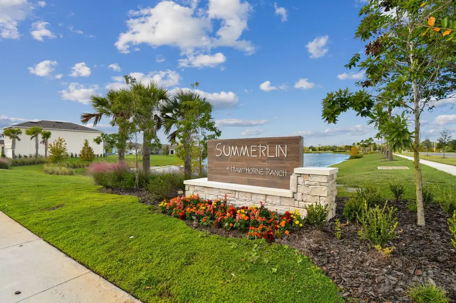
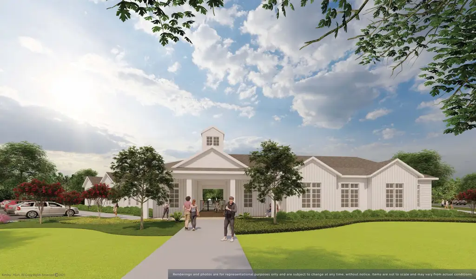
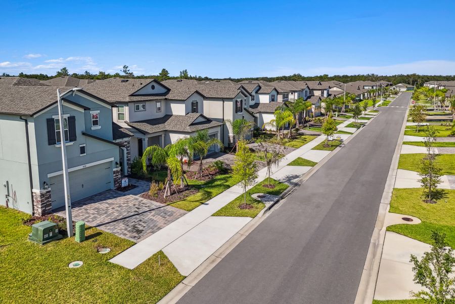
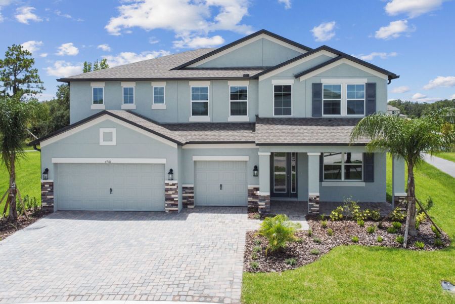
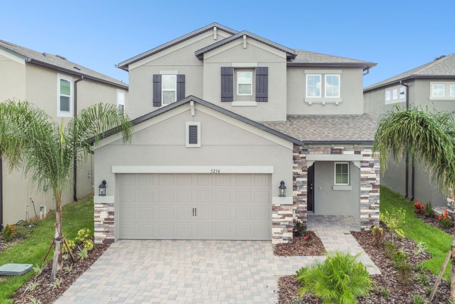
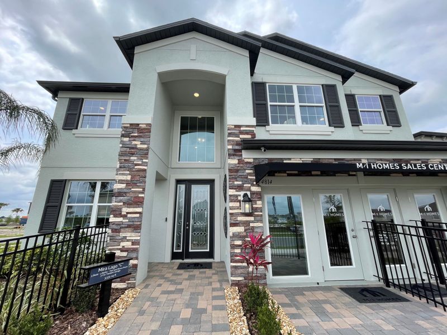
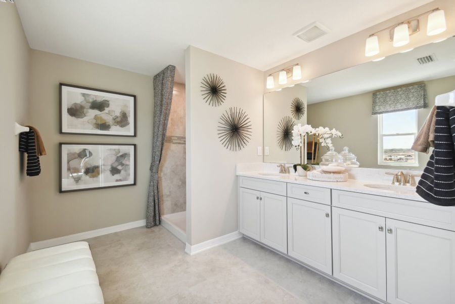
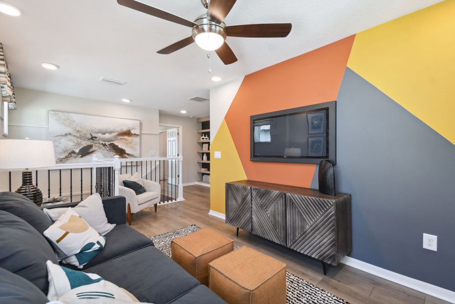
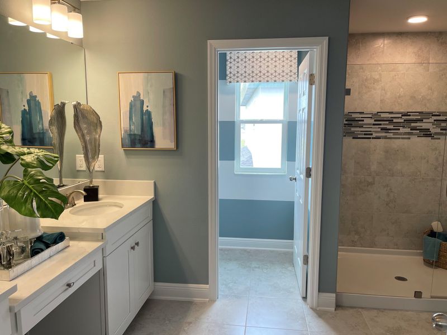
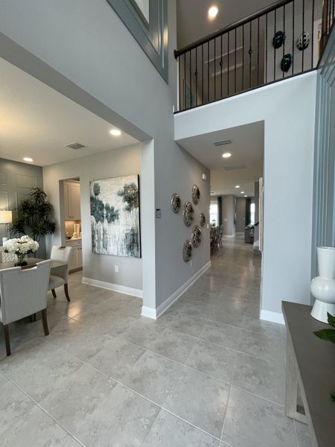
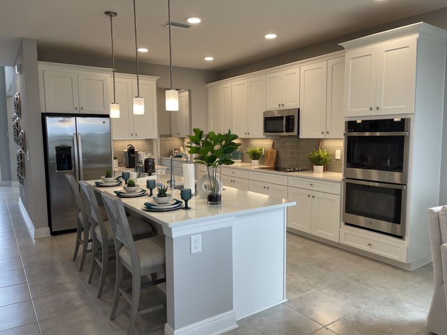
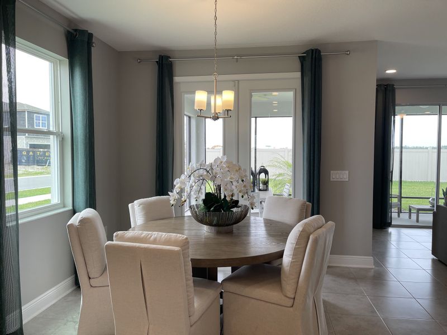
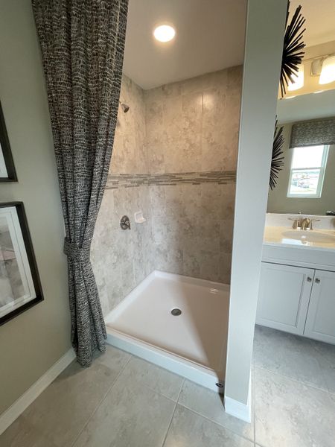
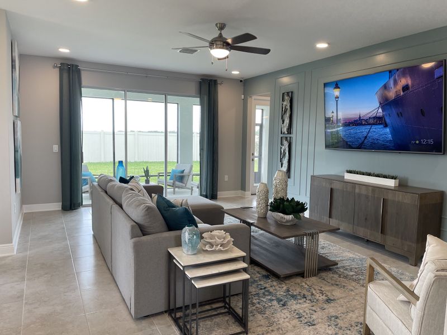

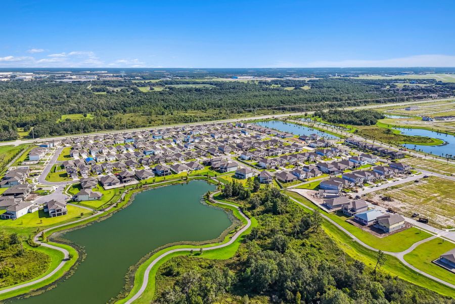
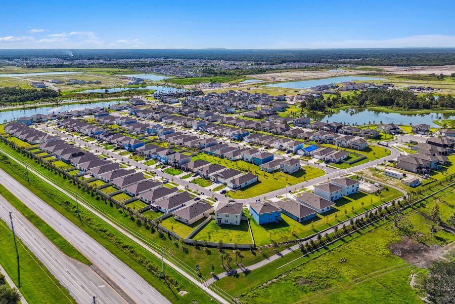
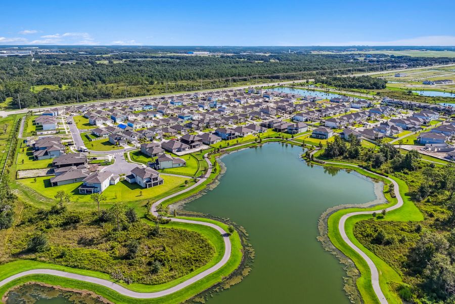
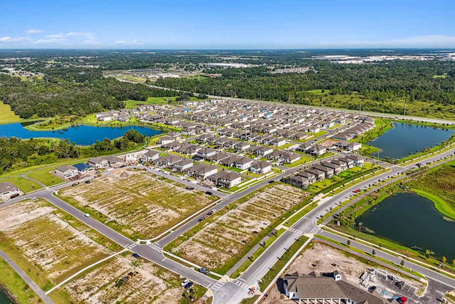
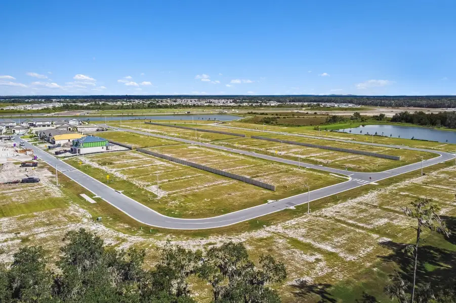
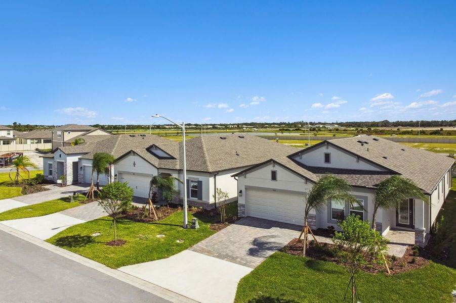
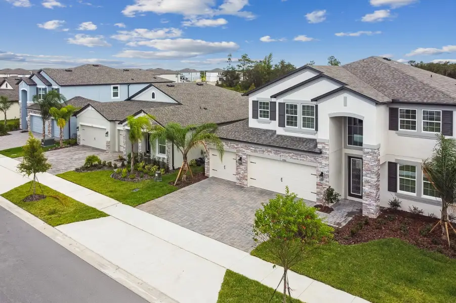
Hawthorne Ranch by M/I Homes
4814 Foxglove Cir, Lakeland, FL 33811
💰 Est. $68,480 in total savings!
Mortgage rates starting from 4.88%
Why tour with Jome?
- No pressure toursTour at your own pace with no sales pressure
- Expert guidanceGet insights from our home buying experts
- Exclusive accessSee homes and deals not available elsewhere
Jome is featured in
Builder deals available
- TOP-TIER DEAL
Conventional 30 Year Fixed
$68,480 est. value- Fixed rate from 4.88% with 4.929% APR, 20% down payment, and 720 credit score
Any loan type
$60,000 est. value- $60,000 flex cash
Any loan type
$40,000 est. value- $40,000 flex cash
VA 30 Year Fixed
$24,690 est. value- Rate buydown from 2.88% (1 year), 3.88% (2 year), 4.88% (3–30 year) with 5.434% APR and 640 credit score
FHA 30 Year Fixed
$22,450 est. value- Rate buydown from 2.88% (1 year), 3.88% (2 year), 4.88% (3–30 year) with 5.624% APR, 3.5% down payment, and 640 credit score
Any loan type
$20,000 est. value- $20,000 closing costs help
Deals may change and are not guaranteed. Some deals apply to specific homes or plans. Not a financing offer. Eligibility varies by lender. Please verify details.
Available homes
- Home at address 5591 Freesia Dr, Lakeland, FL 33811
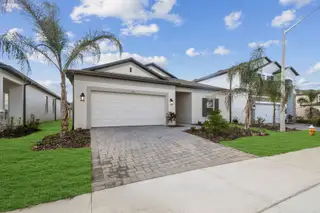
Miranda
$419,180
- 4 bd
- 3 ba
- 2,214 sqft
5591 Freesia Dr, Lakeland, FL 33811
- Home at address 5539 Freesia Dr, Lakeland, FL 33811
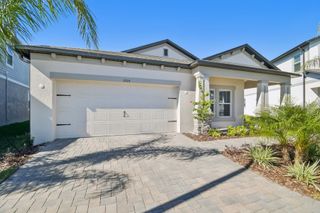
Picasso
$424,070
- 3 bd
- 2 ba
- 2,095 sqft
5539 Freesia Dr, Lakeland, FL 33811
- Home at address 5507 Freesia Dr, Lakeland, FL 33811
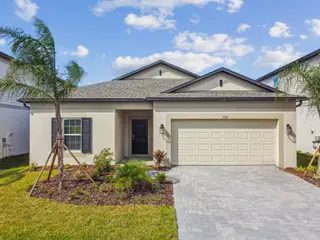
Miranda
$424,570
- 4 bd
- 3 ba
- 2,214 sqft
5507 Freesia Dr, Lakeland, FL 33811
- Home at address 4849 Foxglove Cir, Lakeland, FL 33811
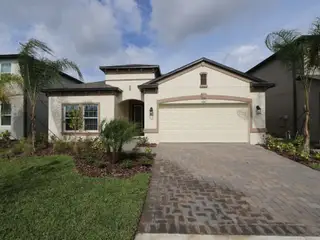
Miranda
$424,580
- 4 bd
- 3 ba
- 2,214 sqft
4849 Foxglove Cir, Lakeland, FL 33811
- Home at address 5813 Freesia Dr, Lakeland, FL 33811
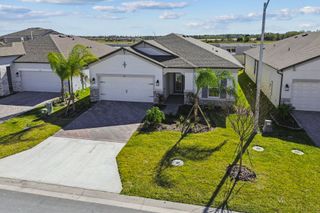
Miranda
$427,000
- 4 bd
- 3 ba
- 2,214 sqft
5813 Freesia Dr, Lakeland, FL 33811
- Home at address 5583 Freesia Dr, Lakeland, FL 33811
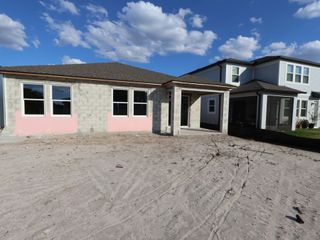
Marque
$429,020
- 3 bd
- 2 ba
- 1,758 sqft
5583 Freesia Dr, Lakeland, FL 33811
 Plans
Plans
 Community highlights
Community highlights
Discover Hawthorne Ranch, a single-family home community by M/I Homes found in 4814 Foxglove Cir, Lakeland, FL 33811. At the moment, the community has a status of Selling. Offering 29 units, including 5 ready-to-move options. Hawthorne Ranch homes size vary between 1,758 and 3,531 square feet on various lot sizes. Pricing starts at $371,990 and goes up to $752,910.
Historic Florida park with river rapids, hiking, and camping under towering oaks near Tampa’s northeast suburbs.
Book your tour. Save an average of $18,473. We'll handle the rest.
We collect exclusive builder offers, book your tours, and support you from start to housewarming.
- Confirmed tours
- Get matched & compare top deals
- Expert help, no pressure
- No added fees
Estimated value based on Jome data, T&C apply
Community details
Community details
- Builder(s):
- M/I Homes
- Home type:
- Single-Family
- Selling status:
- Selling
- Contract to close:
- 45 days
- School district:
- Polk County School District
Community amenities
- Grill Area
- Dining Nearby
- Playground
- Lake Access
- Fitness Center/Exercise Area
- Club House
- Community Pool
- Park Nearby
- Amenity Center
- Community Garden
- Picnic Area
- Splash Pad
- Cabana
- Shopping Mall Nearby
- Walking, Jogging, Hike Or Bike Trails
- Beach Access
- Gym
- Shopping Nearby

Get a consultation with our New Homes Expert
- See how your home builds wealth
- Plan your home-buying roadmap
- Discover hidden gems
About the builder - M/I Homes

- 129communities on Jome
- 1,823homes on Jome
Neighborhood
Community address
Schools in Polk County School District
- Grades 01-09Privatelimitless learning edu2.5 mi6653 bordeaux blvdna
- Grades KG-01Charterrcma mulberry community academy3.1 mi4438 academy drna
GreatSchools’ Summary Rating calculation is based on 4 of the school’s themed ratings, including test scores, student/academic progress, college readiness, and equity. This information should only be used as a reference. Jome is not affiliated with GreatSchools and does not endorse or guarantee this information. Please reach out to schools directly to verify all information and enrollment eligibility. Data provided by GreatSchools.org © 2025
Places of interest
Getting around
Air quality
Noise level
A Soundscore™ rating is a number between 50 (very loud) and 100 (very quiet) that tells you how loud a location is due to environmental noise.
Natural hazards risk
Provided by FEMA

Considering this community?
Our expert will guide your tour, in-person or virtual
Need more information?
Text or call (888) 486-2818
Financials
Estimated monthly payment
Hawthorne Ranch by M/I Homes
Find your dream Lakeland home at Hawthorne Ranch, a stunning community of new construction homes, offering beautifully designed floorplans, on-site amenities, and easy connectivity to everything Central Florida has to offer.
Located south of Interstate 4 in the highly desirable south side of Lakeland, Hawthorne Ranch is right outside of the city's cultural epicenter—Downtown Lakeland—while still providing quick access to the neighboring cities of Tampa and Orlando. With its breathtaking scenery, rich history, and central location between the Gulf and Atlantic coasts, it's no wonder why Lakeland was voted one of the fastest-growing cities in the U.S.
Experience a community like no other at Hawthorne Ranch. Find out more about the community and our new homes below!
Explore This Premier New Home Community
Hawthorne Ranch features 1- and 2-story homes ranging in size from 1,800 to over 3,000 square feet with up to 5 bedrooms. Residents will enjoy access to the community's extensive paved bike trail and an all-inclusive amenity center, featuring:
A pool
Indoor/outdoor fitness areas
A grill pavilion
And more!
Take a stroll around the neighborhood with the family and your furry friend, enjoy a scenic bike ride around the community's sparkling ponds, or spend a relaxing afternoon by the future community pool. There’s something for everyone at Hawthorne Ranch!
About Our Floorplans and New Homes in Lakeland, FL
Hawthorne Ranch features 3 thoughtfully designed floorplan lineups from our Smart Series Premier Collection. You'll have your choice of a Manor home on a 40’ homesite, an Estate home on a 50' homesite, or an Executive home on a 60' homesite.
Regardless of which floorplan you choose, you’ll enjoy a new home with an open-concept layout full of charming design elements that suit your lifestyle, including oversized kitchen islands and a private owner’s suite with an en-suite owner’s bathroom. On top of all that, every home built here at Hawthorne Ranch adheres to our exclusive Whole Home Building Standards that far surpass standard building code.
Your new home at Hawthorne Ranch will also include:
GE® appliances
Granite countertops
Upgraded cabinets
Ceramic tile in the foyer, kitchen, bathrooms, and utility room
Smart Home Automation Package
2" blinds package on windows and sliding glass doors
10-Year Transferable Structural Warranty
So Much to Do Near Hawthorne Ranch in Lakeland
Home to countless farmer's markets, historic landmarks, and scenic recreational areas, you're sure to fall in love with Lakeland's small-town charm.
Immerse yourself in the city's vibrant community by visiting Downtown Lakeland, a thriving hub of local businesses, great food, and exciting activities.
Plan a day trip to Lakeland's newest ecological jewel, Bonnet Spring Park. This 168-acre oasis features a gorgeous lagoon, miles of walking/biking trails, interactive play areas, botanical gardens, indoor recreation facilities, and so much more. This park is completely free to visit and open year-round!
Take the family to Publix Field at Joker Marchant Stadium to see the Detroit Tigers ring in the new baseball season with a Spring Training game. Since 1966, Lakeland residents have enjoyed affordable games in a cozy stadium that’s rich with history—you may even go home with an autograph!
Venturing out a bit further from the community, the neighboring cities of Tampa and Orlando offer an abundance of attractions for the whole family to enjoy, and they’re both about an hour drive away! Take a quick trip to the Gulf Coast to see some of Florida’s most beautiful beaches or spend a day at one of Orlando’s many theme parks to see shows and ride the coasters.
Hawthorne Ranch Served By Polk County Schools
Located near the western border of Polk County, Hawthorne Ranch is currently zoned for these schools:
R. Bruce Wagner Elementary
Southwest Middle School
George Jenkins High School
High school graduates looking to stay local have several great options to choose from, including Florida Southern College, a lake-front private university in the heart of Lakeland. A little further north, Florida Polytechnic University is the state's only public university focused entirely on STEM education.
Find Your Dream New Home in Lakeland
If you're looking for an affordable new home in Central Florida that offers a great location, seamless connectivity, and amenities for every lifestyle, Hawthorne Ranch could be a fantastic community for you. Get in touch with our friendly Internet Sales Team to find your dream home in Lakeland, FL!

