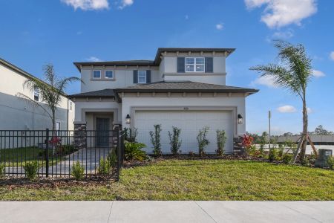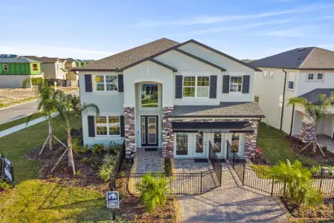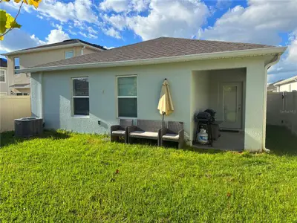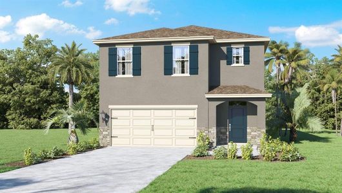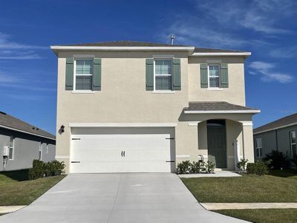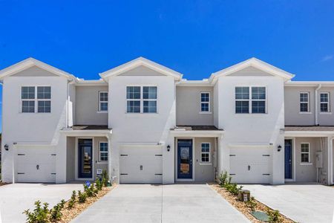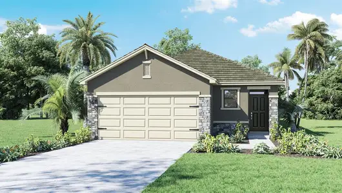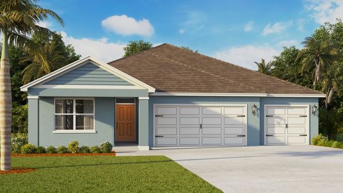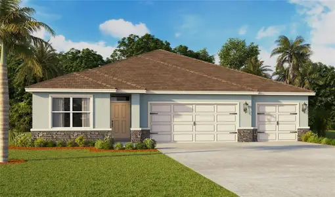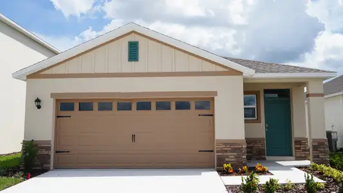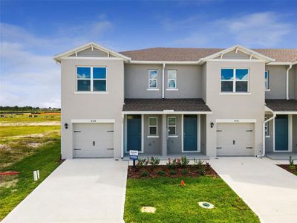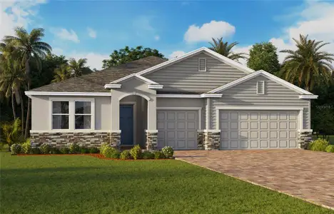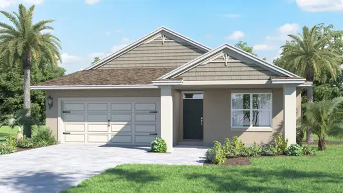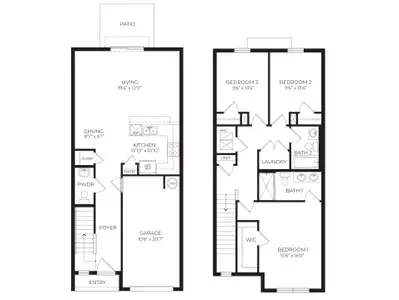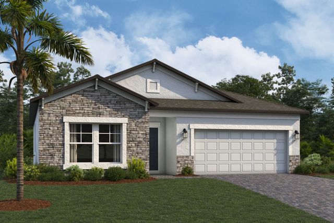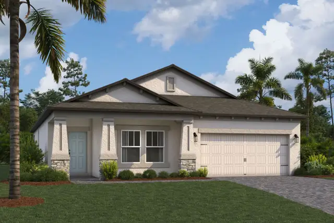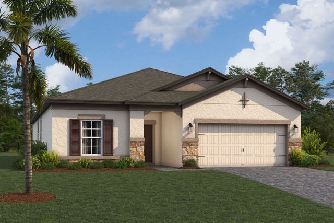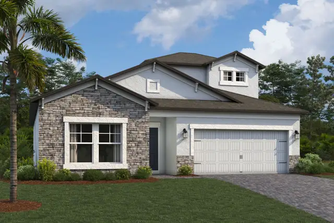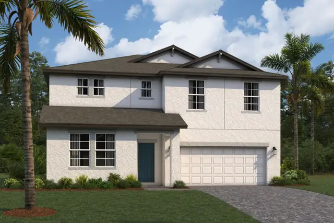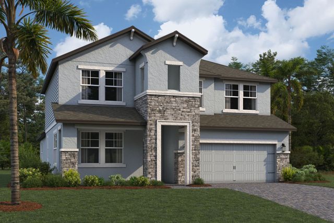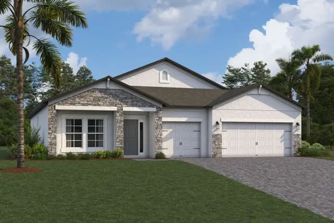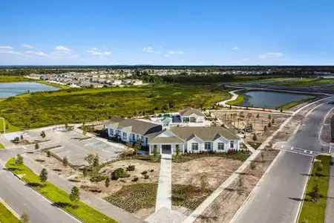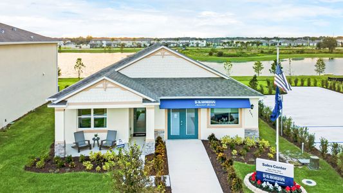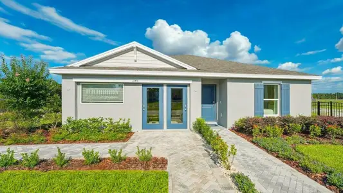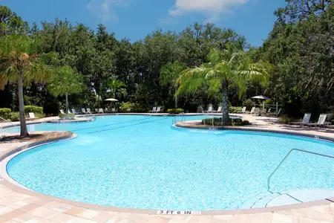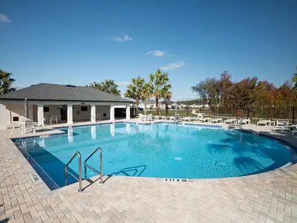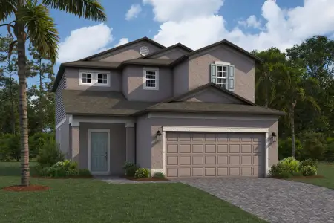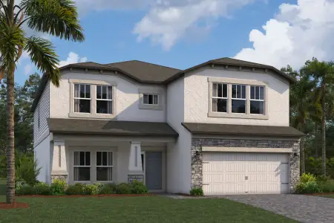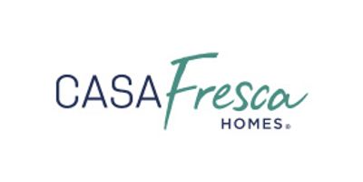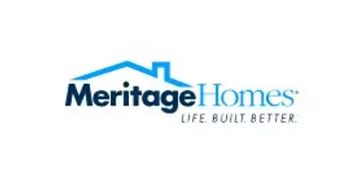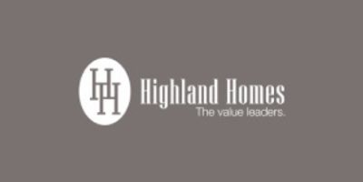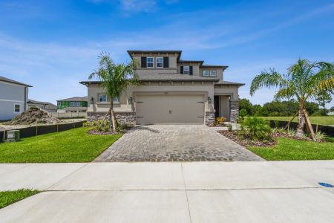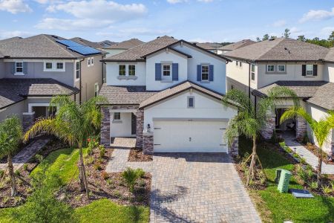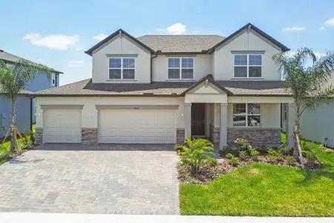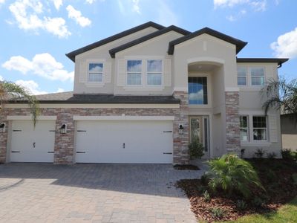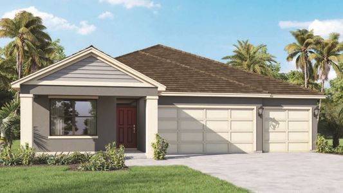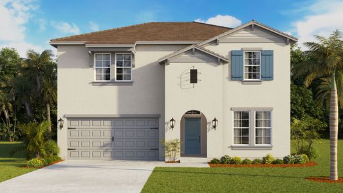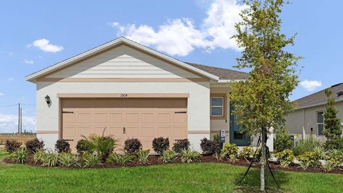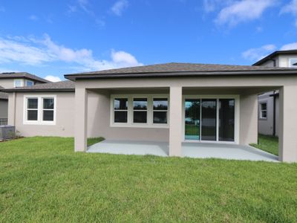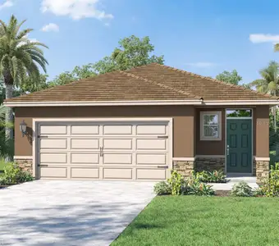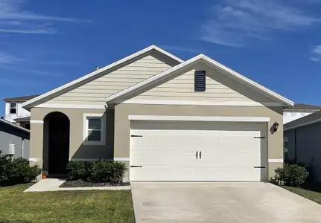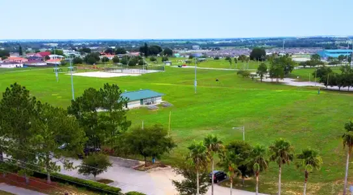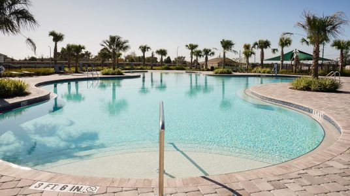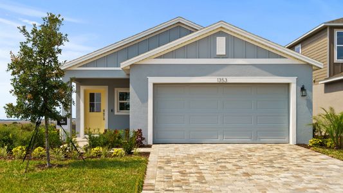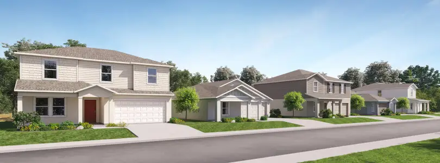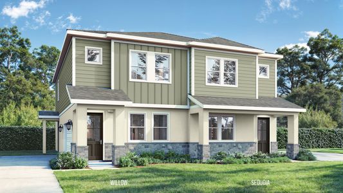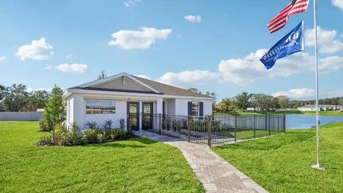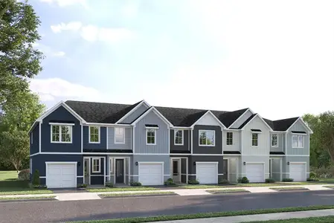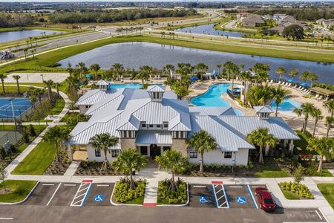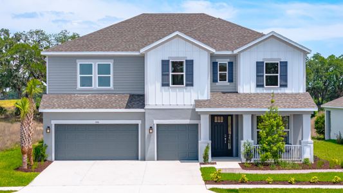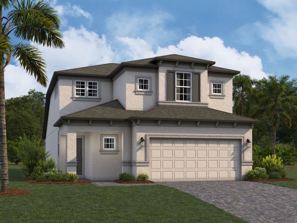
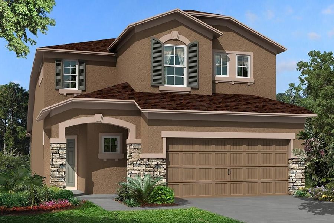
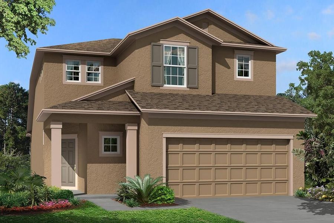
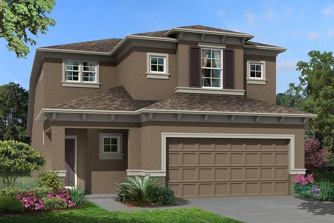
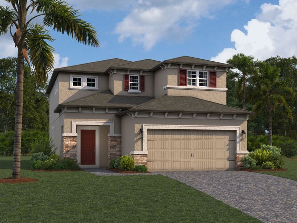
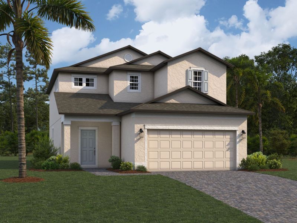
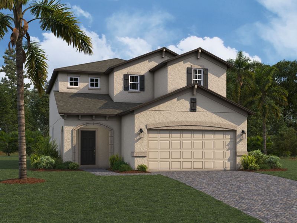







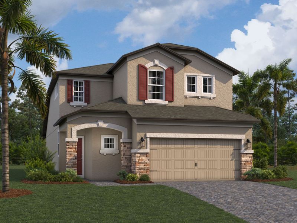
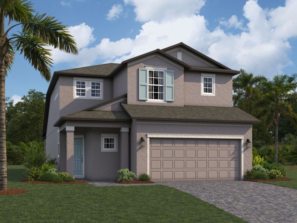
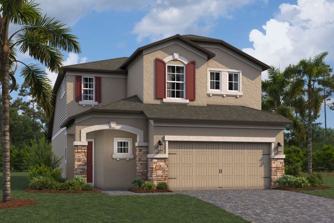
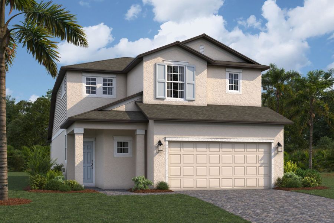
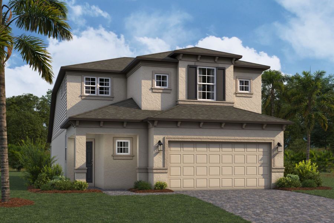
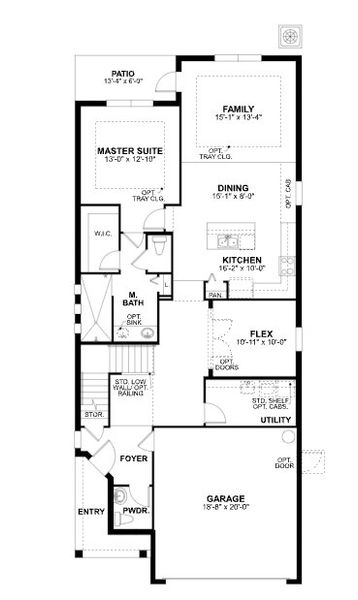
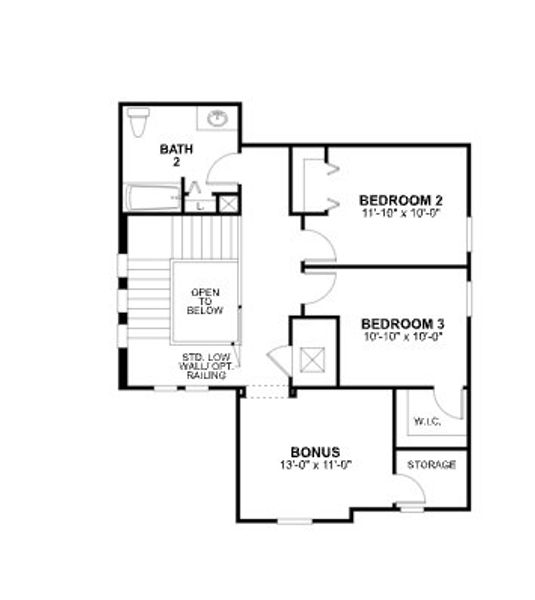
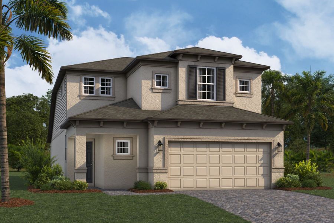
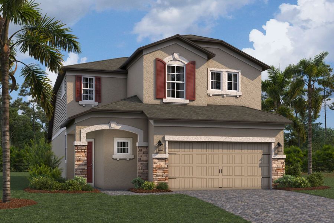
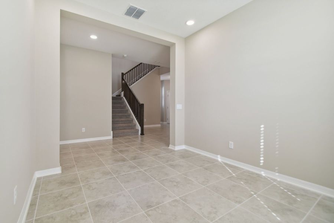
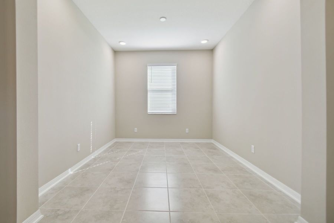
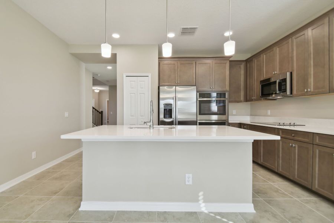
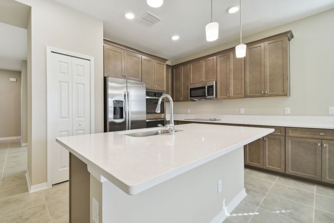
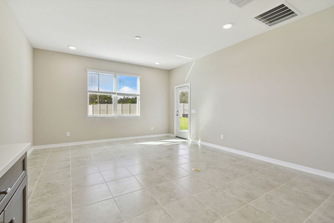
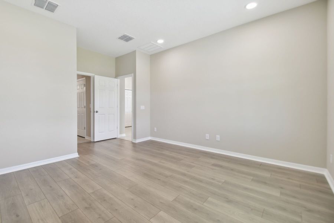
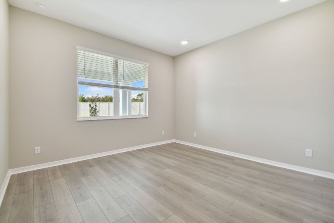
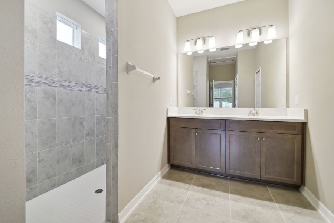
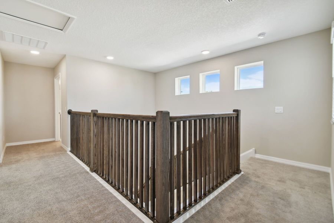
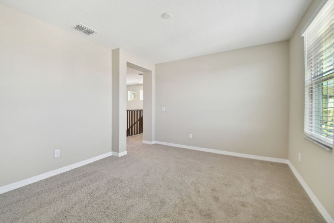
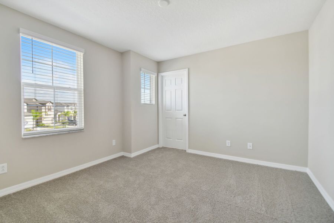
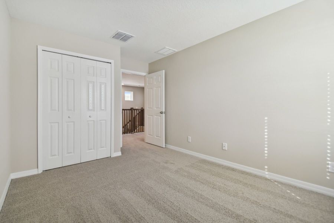
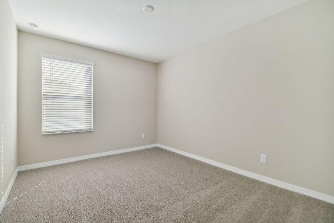
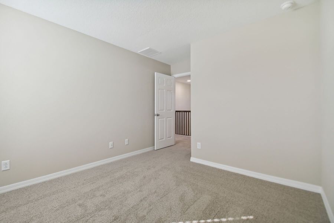
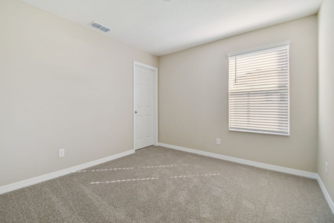
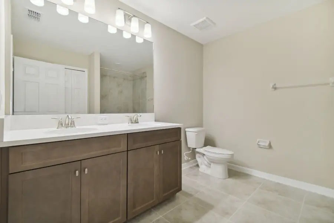
- 3 bd
- 2.5 ba
- 2,292 sqft
Herrera plan in Hawthorne Ranch by M/I Homes
New Homes for Sale Near 4814 Foxglove Cir, Lakeland, FL 33811
About this Plan
As you approach the two-story Herrera you will be greeted with the perfect family home. It features 3 bedrooms plus a bonus room and 2.5 baths with the owner's suite on the first floor.
Once you enter through the entryway you will be greeted with a powder room and foyer that leads you to the staircase for upstairs. If you continue on straight you will reach the utility room with your brand new washer and dryer, which will come into great use after going out and having fun all day.
Continuing on that hallway you will be greeted with a flex room. Perfect for a home office or is also ideal for some gym equipment. At the end of the hallway you will be greeted with a large kitchen with island that opens to the dining room so you can easily enjoy all those great family meals.
To the side of the kitchen and dining room you will find a door that leads to the owner’s suite that includes a large bedroom, oversized walk-in closet and owner’s bath with dual vanity and walk-in shower. Talk about tranquility with a first floor owner’s suite, while all other bedrooms are located upstairs.
Just behind the dining room is an oversized family room where everyone can lounge and enjoy a great game on your big screen TV. The family room also has an entrance to your backyard patio where you can start up the grill and make some burgers and hot dogs.
If you choose to go up the staircase you will immediately greeted with a long hallway that leads to bedrooms 2 and 3 along with a bonus room that could be used as a 4th bedroom or play room. At the end of the hallways you will find bath 2 with a big tub and linen closet.
The Herrera is a great family home with a lot of extra options available. It is also a great home if parents want to get a little extra privacy by having the owner’s suite on the first floor. Come tour it today!
May also be listed on the M/I Homes website
Information last verified by Jome: Monday at 1:36 PM (July 7, 2025)
Plan details
- Name:
- Herrera
- Property status:
- Sold
- Size:
- 2,292 sqft
- Stories:
- 2
- Beds:
- 3
- Baths:
- 2
- Half baths:
- 1
- Garage spaces:
- 2
Plan features & finishes
- Garage/Parking:
- GarageAttached Garage
- Interior Features:
- Walk-In Closet
- Kitchen:
- Furnished Kitchen
- Laundry facilities:
- Utility/Laundry Room
- Property amenities:
- PatioPorch
- Rooms:
- Bonus RoomFlex RoomKitchenPowder RoomDining RoomFamily RoomOpen Concept FloorplanPrimary Bedroom Downstairs

Community details
Hawthorne Ranch
by M/I Homes, Lakeland, FL
- 29 homes
- 12 plans
- 1,758 - 3,531 sqft
View Hawthorne Ranch details
Want to know more about what's around here?
The Herrera floor plan is part of Hawthorne Ranch, a new home community by M/I Homes, located in Lakeland, FL. Visit the Hawthorne Ranch community page for full neighborhood insights, including nearby schools, shopping, walk & bike-scores, commuting, air quality & natural hazards.

Available homes in Hawthorne Ranch
- Home at address 5591 Freesia Dr, Lakeland, FL 33811
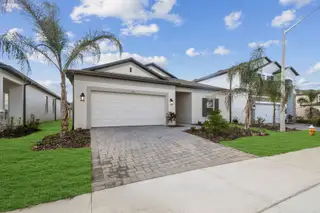
$419,180
Move-in ready- 4 bd
- 3 ba
- 2,214 sqft
5591 Freesia Dr, Lakeland, FL 33811
- Home at address 5539 Freesia Dr, Lakeland, FL 33811
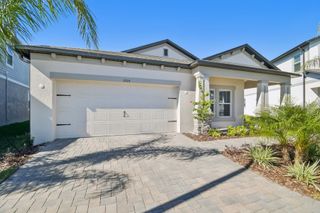
$424,070
Move-in ready- 3 bd
- 2 ba
- 2,095 sqft
5539 Freesia Dr, Lakeland, FL 33811
- Home at address 5507 Freesia Dr, Lakeland, FL 33811
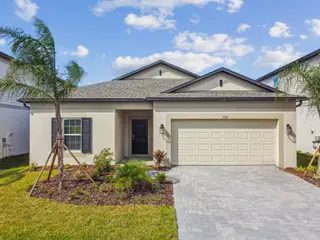
$424,570
Move-in ready- 4 bd
- 3 ba
- 2,214 sqft
5507 Freesia Dr, Lakeland, FL 33811
- Home at address 4849 Foxglove Cir, Lakeland, FL 33811
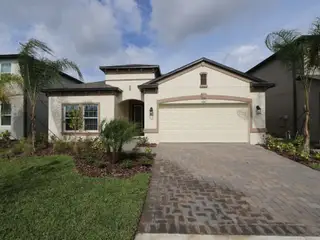
$424,580
Move-in ready- 4 bd
- 3 ba
- 2,214 sqft
4849 Foxglove Cir, Lakeland, FL 33811
- Home at address 5813 Freesia Dr, Lakeland, FL 33811
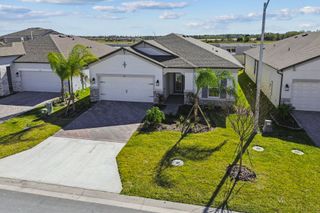
$427,000
Move-in ready- 4 bd
- 3 ba
- 2,214 sqft
5813 Freesia Dr, Lakeland, FL 33811
- Home at address 5583 Freesia Dr, Lakeland, FL 33811
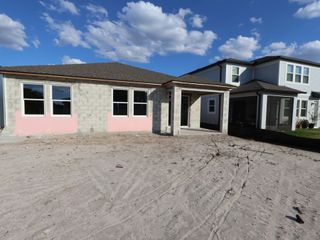
$429,020
Under construction- 3 bd
- 2 ba
- 1,758 sqft
5583 Freesia Dr, Lakeland, FL 33811
 More floor plans in Hawthorne Ranch
More floor plans in Hawthorne Ranch
Financials
Nearby communities in Lakeland
Homes in Lakeland Neighborhoods
Homes in Lakeland by M/I Homes
Recently added communities in this area
Other Builders in Lakeland, FL
Nearby sold homes
New homes in nearby cities
More New Homes in Lakeland, FL
- Jome
- New homes search
- Florida
- Greater Orlando Area
- Polk County
- Lakeland
- Hawthorne Ranch
- 4814 Foxglove Cir, Lakeland, FL 33811

