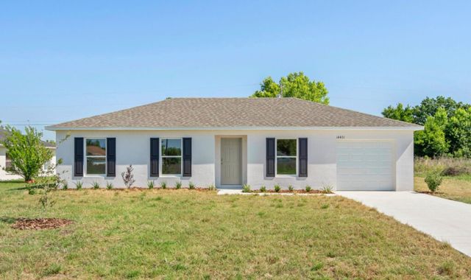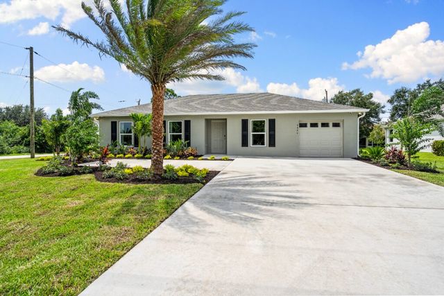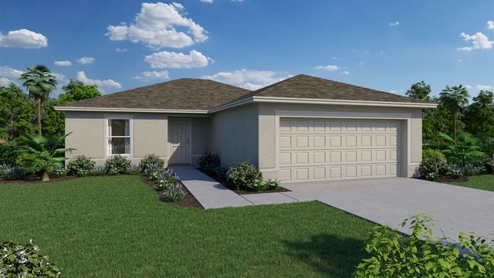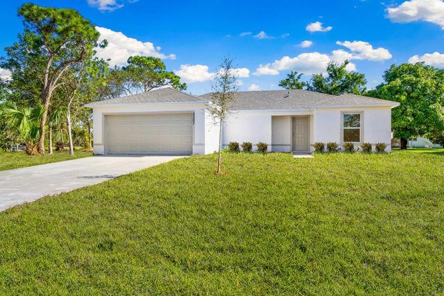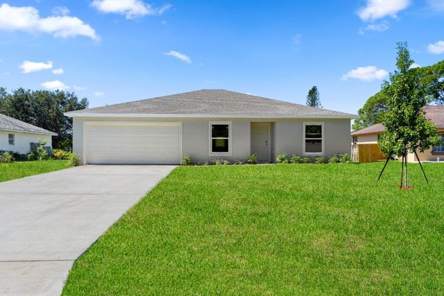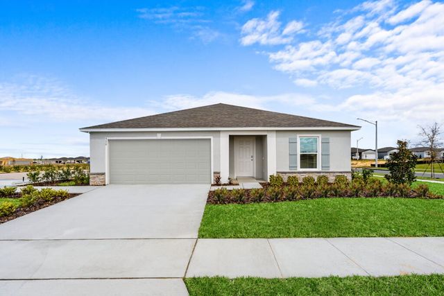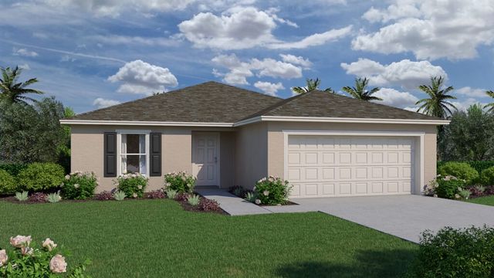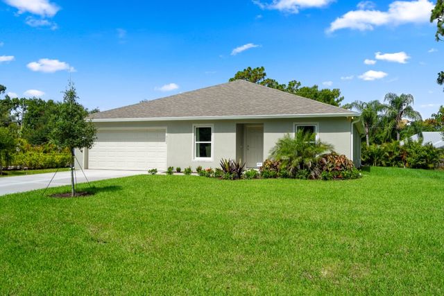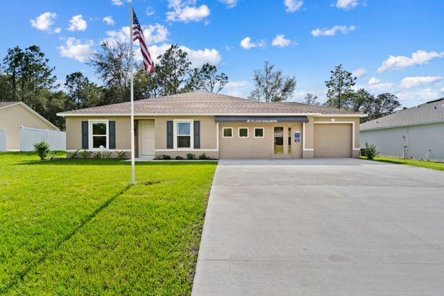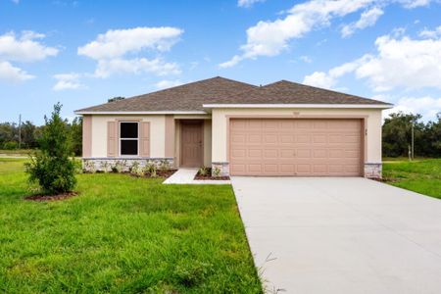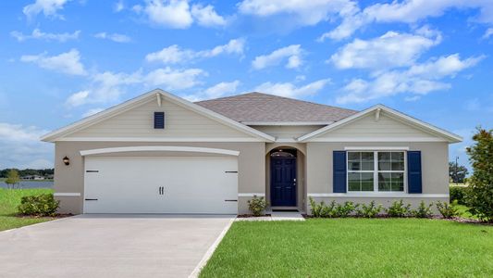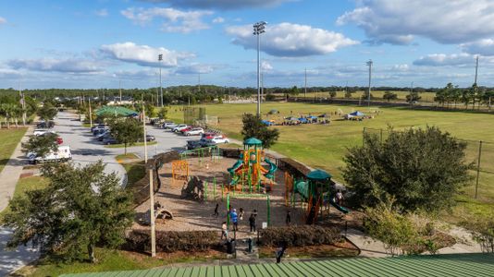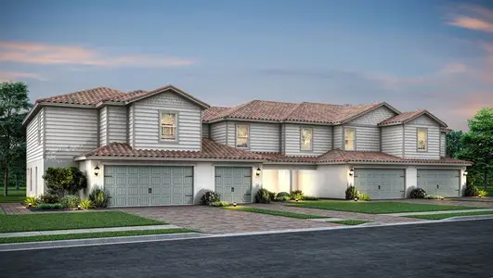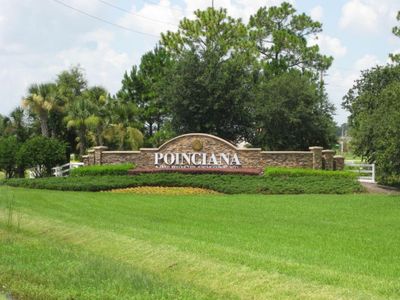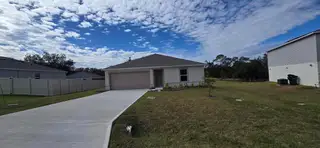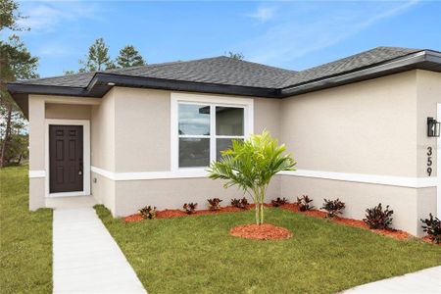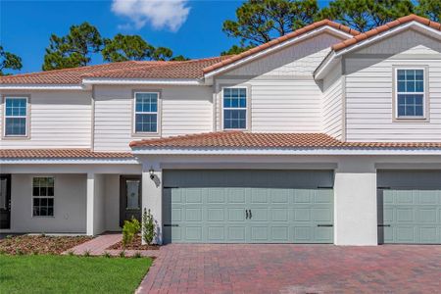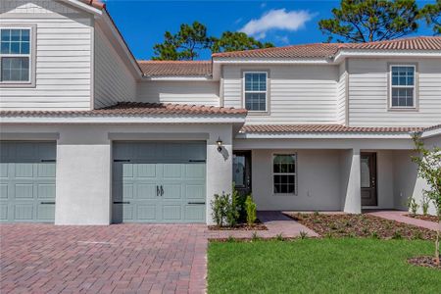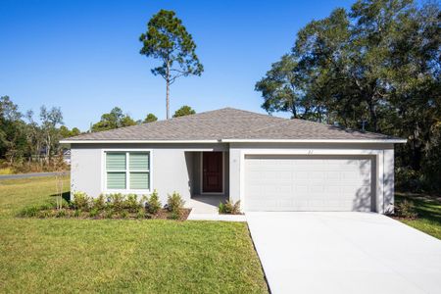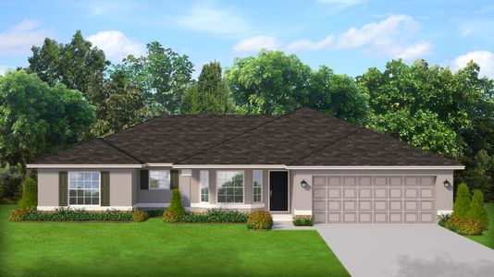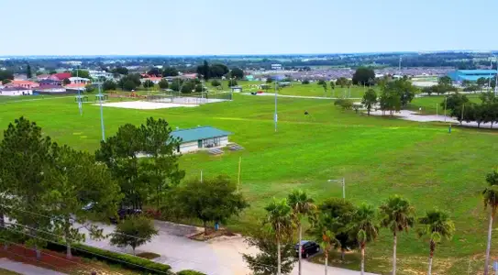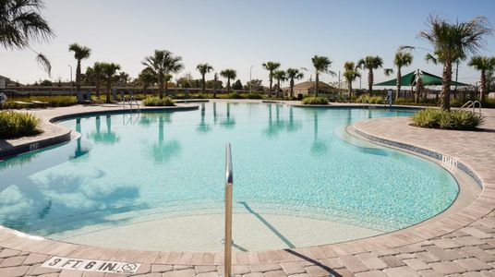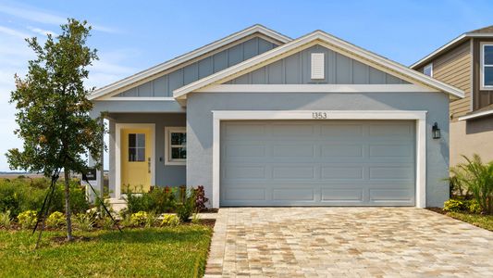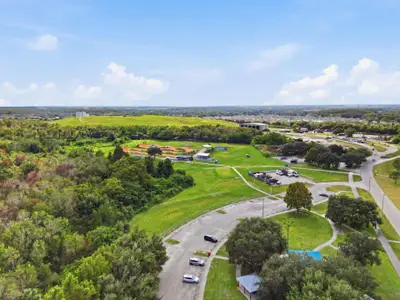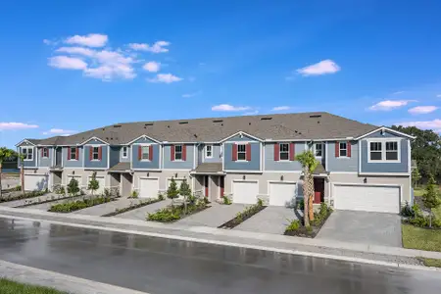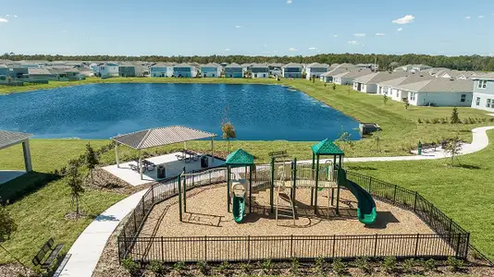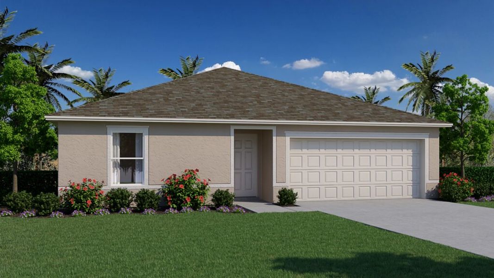
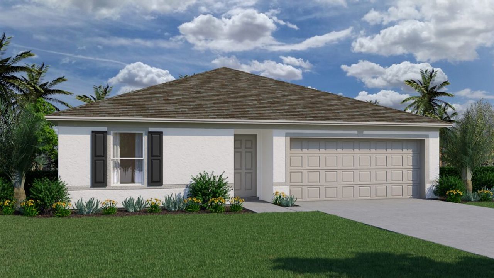


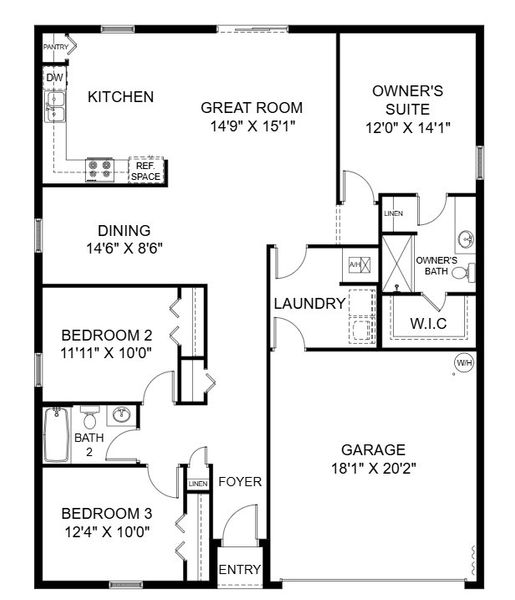
Book your tour. Save an average of $18,473. We'll handle the rest.
- Confirmed tours
- Get matched & compare top deals
- Expert help, no pressure
- No added fees
Estimated value based on Jome data, T&C apply
- 3 bd
- 2 ba
- 1,525 sqft
Fishtail plan in Poinciana by Holiday Builders
Visit the community to experience this floor plan
Why tour with Jome?
- No pressure toursTour at your own pace with no sales pressure
- Expert guidanceGet insights from our home buying experts
- Exclusive accessSee homes and deals not available elsewhere
Jome is featured in
Plan description
May also be listed on the Holiday Builders website
Information last verified by Jome: Wednesday at 12:07 PM (November 19, 2025)
Plan details
- Name:
- Fishtail
- Property status:
- Floor plan
- Size:
- 1,525 sqft
- Stories:
- 1
- Beds:
- 3
- Baths:
- 2
- Garage spaces:
- 2
Plan features & finishes
- Garage/Parking:
- GarageAttached Garage
- Interior Features:
- Walk-In ClosetFoyerPantry
- Laundry facilities:
- Utility/Laundry Room
- Property amenities:
- Outdoor LivingPorch
- Rooms:
- Primary Bedroom On MainKitchenDining RoomFamily RoomOpen Concept FloorplanPrimary Bedroom Downstairs

Get a consultation with our New Homes Expert
- See how your home builds wealth
- Plan your home-buying roadmap
- Discover hidden gems
See the full plan layout
Download the floor plan PDF with room dimensions and home design details.

Instant download, no cost
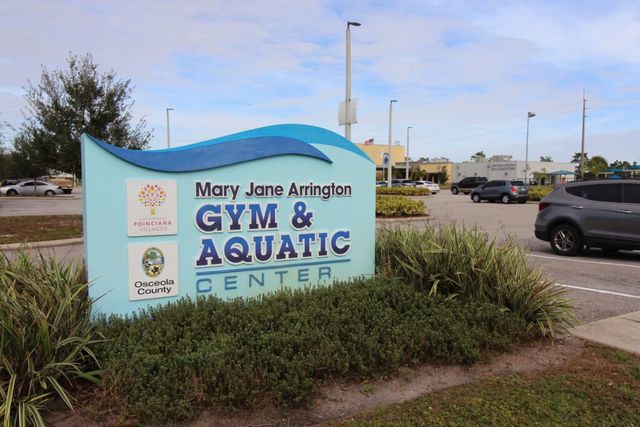
Community details
Poinciana at Poinciana
by Holiday Builders, Poinciana, FL
- 7 homes
- 14 plans
- 1,060 - 2,134 sqft
View Poinciana details
Want to know more about what's around here?
The Fishtail floor plan is part of Poinciana, a new home community by Holiday Builders, located in Poinciana, FL. Visit the Poinciana community page for full neighborhood insights, including nearby schools, shopping, walk & bike-scores, commuting, air quality & natural hazards.

Homes built from this plan
Available homes in Poinciana
- Home at address 357 Fern Ct, Poinciana, FL 34759
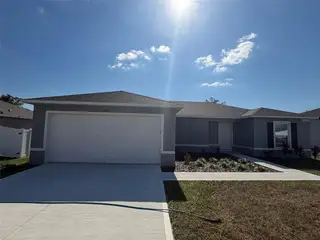
Sago
$289,990
- 3 bd
- 2 ba
- 1,284 sqft
357 Fern Ct, Poinciana, FL 34759
- Home at address 892 Hudson Valley Dr, Poinciana, FL 34759
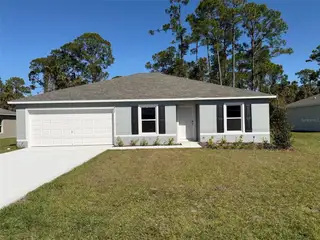
Foxtail
$309,990
- 3 bd
- 2 ba
- 1,552 sqft
892 Hudson Valley Dr, Poinciana, FL 34759
- Home at address 409 Oakland Ln, Poinciana, FL 34759
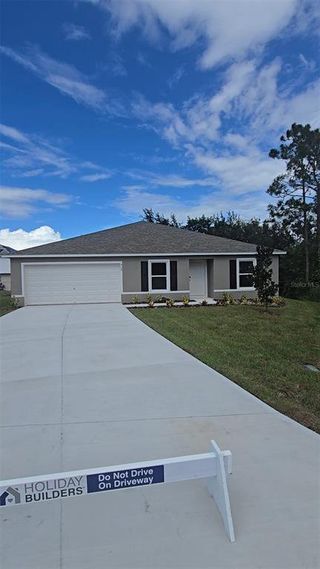
Royal
$319,990
- 4 bd
- 2 ba
- 1,806 sqft
409 Oakland Ln, Poinciana, FL 34759
 More floor plans in Poinciana
More floor plans in Poinciana

Considering this plan?
Our expert will guide your tour, in-person or virtual
Need more information?
Text or call (888) 486-2818
Financials
Estimated monthly payment
Let us help you find your dream home
How many bedrooms are you looking for?
Similar homes nearby
Recently added communities in this area
Nearby communities in Poinciana
New homes in nearby cities
More New Homes in Poinciana, FL
- Jome
- New homes search
- Florida
- Greater Orlando Area
- Polk County
- Poinciana
- Poinciana
- 359 Aster Ct, Poinciana, FL 34759

