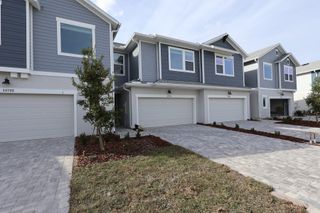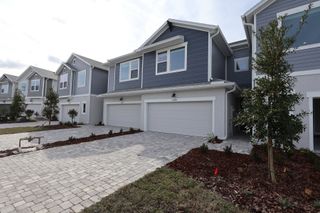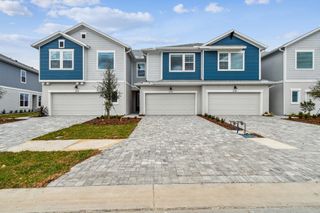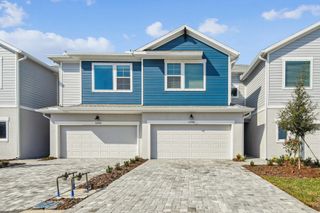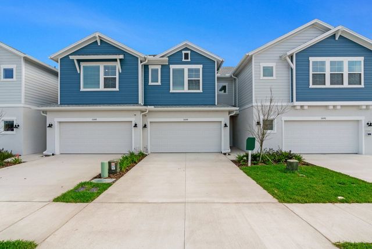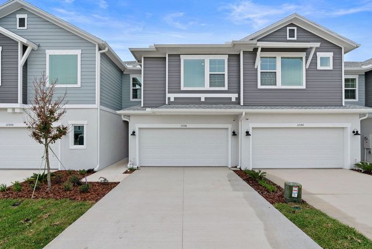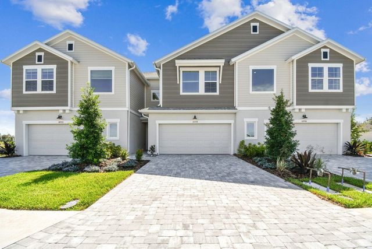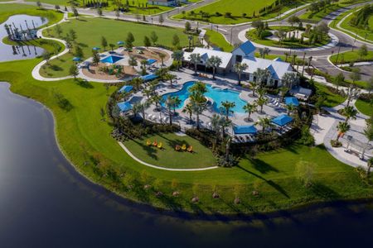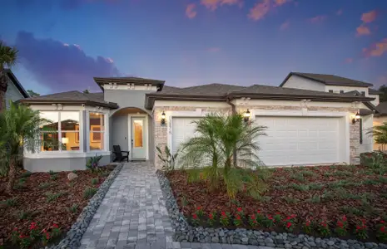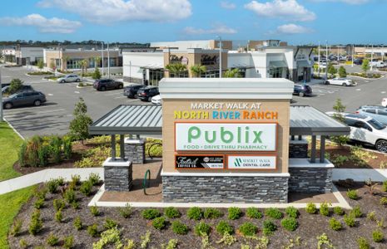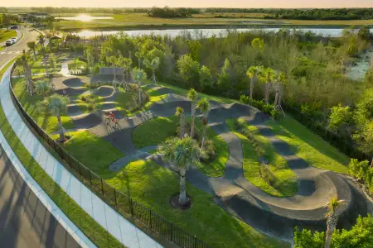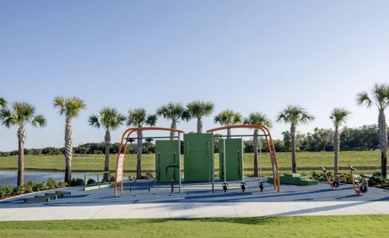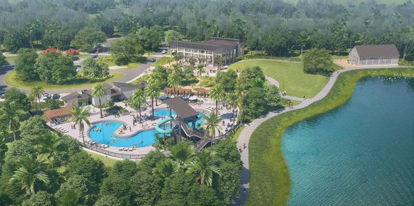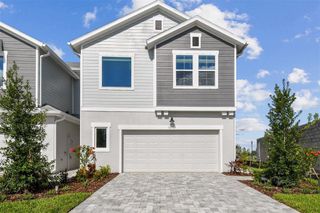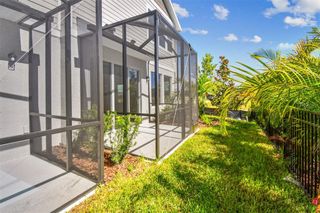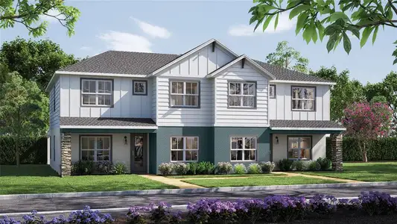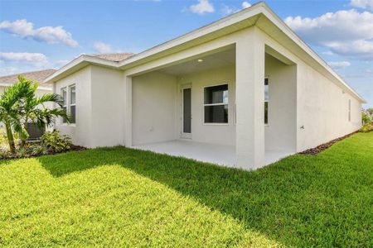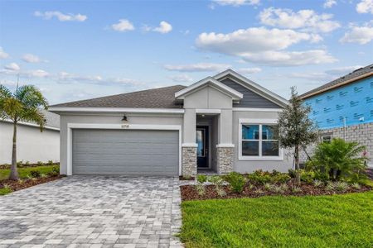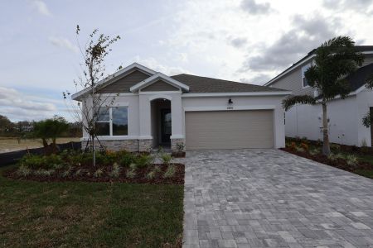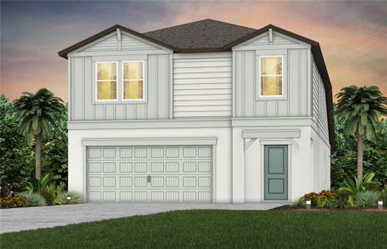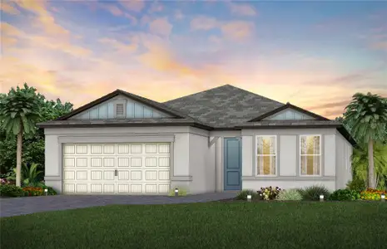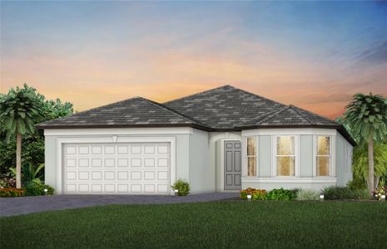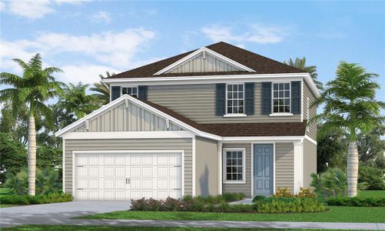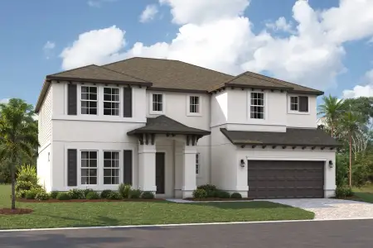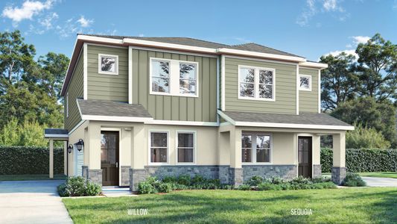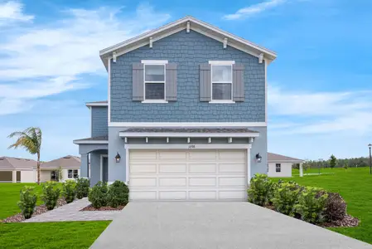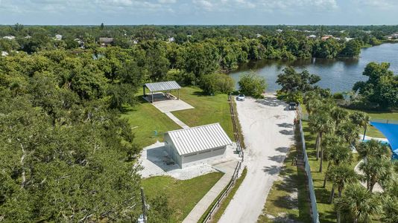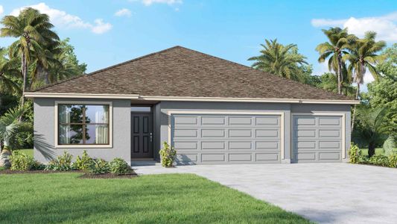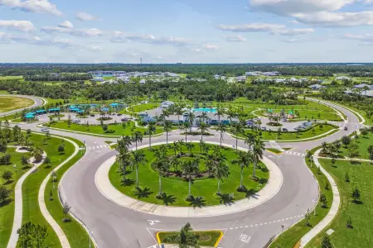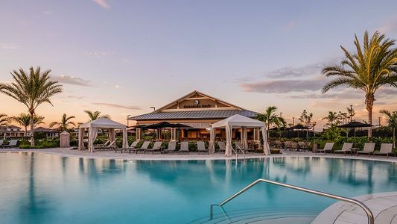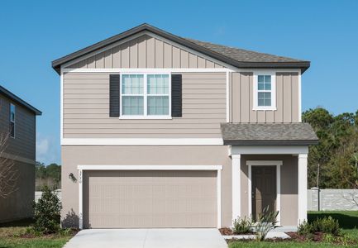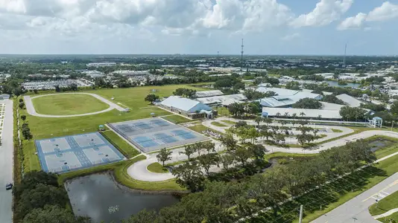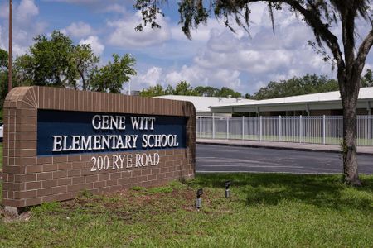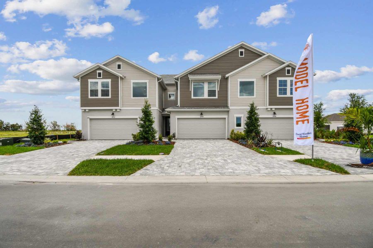
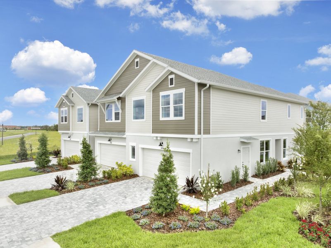

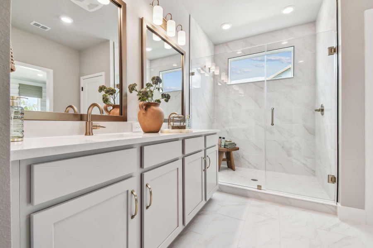
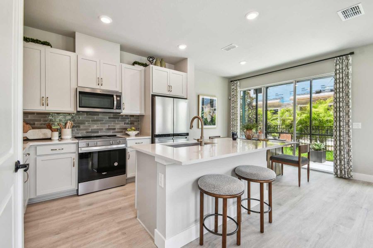
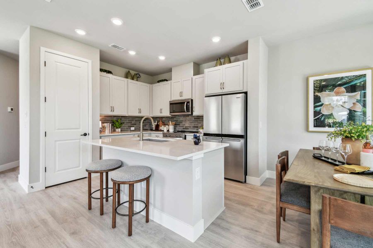
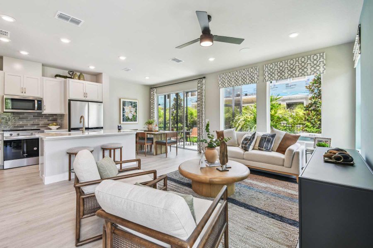







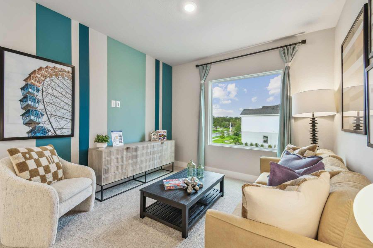
Book your tour. Save an average of $18,473. We'll handle the rest.
- Confirmed tours
- Get matched & compare top deals
- Expert help, no pressure
- No added fees
Estimated value based on Jome data, T&C apply
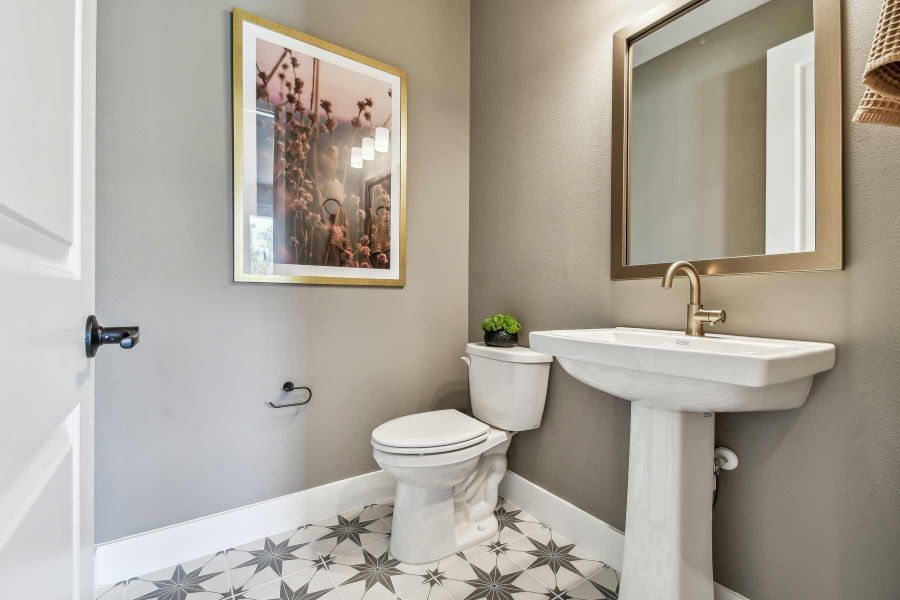
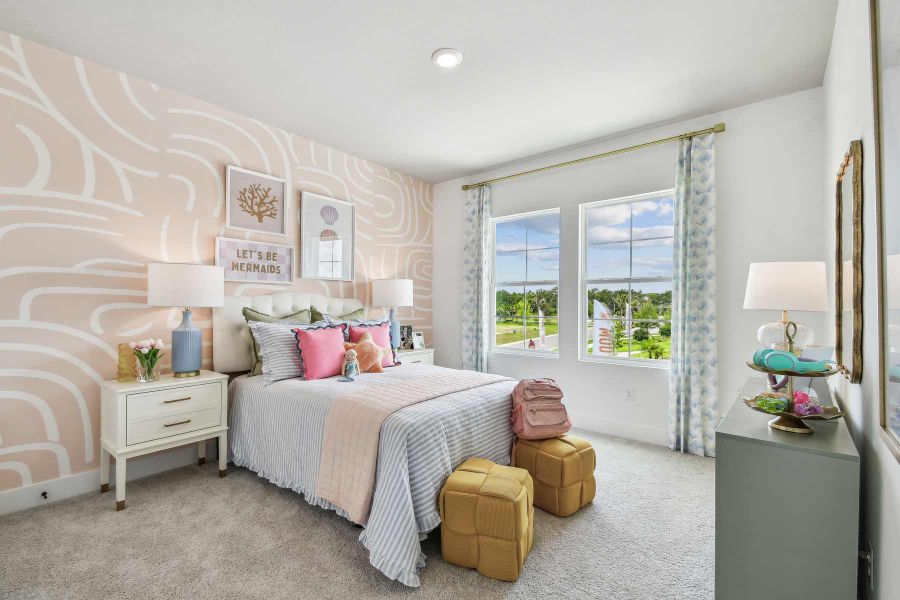
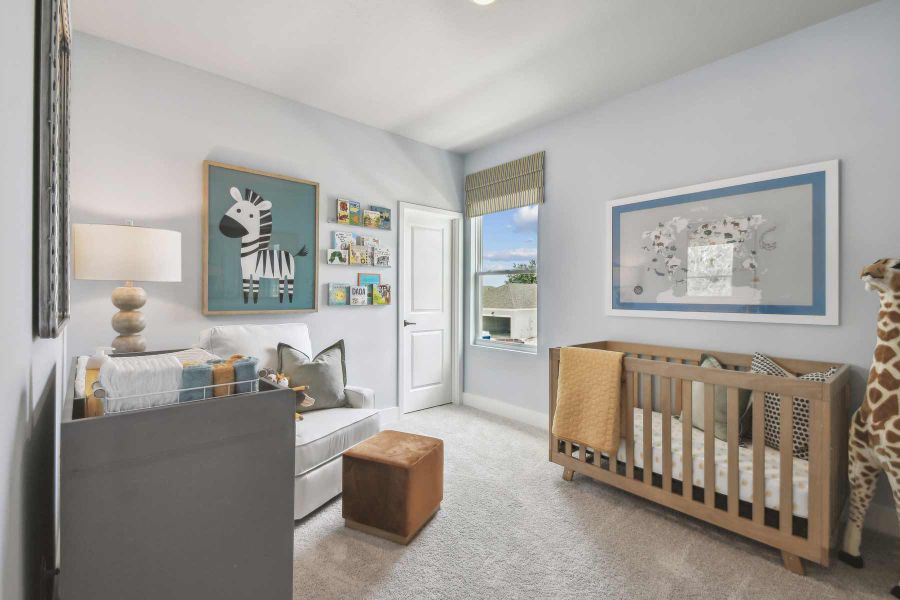
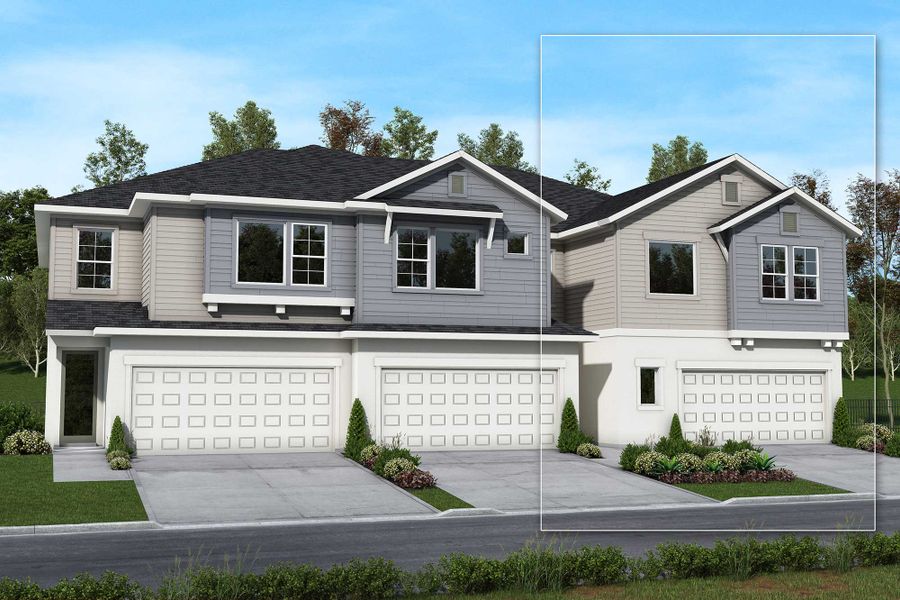
- 3 bd
- 2.5 ba
- 2,145 sqft
The Bingley II plan in North River Ranch – Townhomes by David Weekley Homes
Visit the community to experience this floor plan
Why tour with Jome?
- No pressure toursTour at your own pace with no sales pressure
- Expert guidanceGet insights from our home buying experts
- Exclusive accessSee homes and deals not available elsewhere
Jome is featured in
Plan description
May also be listed on the David Weekley Homes website
Information last verified by Jome: Today at 1:30 AM (December 27, 2025)
 Plan highlights
Plan highlights
Book your tour. Save an average of $18,473. We'll handle the rest.
We collect exclusive builder offers, book your tours, and support you from start to housewarming.
- Confirmed tours
- Get matched & compare top deals
- Expert help, no pressure
- No added fees
Estimated value based on Jome data, T&C apply
Plan details
- Name:
- The Bingley II
- Property status:
- Floor plan
- Size:
- 2,145 sqft
- Stories:
- 2
- Beds from:
- 3
- Beds to:
- 4
- Baths from:
- 2
- Baths to:
- 3
- Half baths:
- 1
- Garage spaces:
- 2
Plan features & finishes
- Garage/Parking:
- GarageAttached Garage
- Interior Features:
- Walk-In ClosetPantry
- Laundry facilities:
- Utility/Laundry Room
- Rooms:
- KitchenRetreat AreaPowder RoomOffice/StudyDining RoomFamily RoomOpen Concept FloorplanPrimary Bedroom Upstairs
- Upgrade Options:
- Office/StudySuper Shower

Community details
North River Ranch – Townhomes at North River Ranch
by David Weekley Homes, Parrish, FL
- 7 homes
- 4 plans
- 1,844 - 2,145 sqft
View North River Ranch – Townhomes details
Want to know more about what's around here?
The The Bingley II floor plan is part of North River Ranch – Townhomes, a new home community by David Weekley Homes, located in Parrish, FL. Visit the North River Ranch – Townhomes community page for full neighborhood insights, including nearby schools, shopping, walk & bike-scores, commuting, air quality & natural hazards.

Homes built from this plan
Available homes in North River Ranch – Townhomes
 More floor plans in North River Ranch – Townhomes
More floor plans in North River Ranch – Townhomes

Considering this plan?
Our expert will guide your tour, in-person or virtual
Need more information?
Text or call (888) 486-2818
Financials
Similar homes nearby
Recently added communities in this area
Nearby communities in Parrish
New homes in nearby cities
More New Homes in Parrish, FL
- Jome
- New homes search
- Florida
- Tampa Bay Area
- Manatee County
- Parrish
- North River Ranch – Townhomes
- 10704 Oak Bend Dr, Parrish, FL 34219

