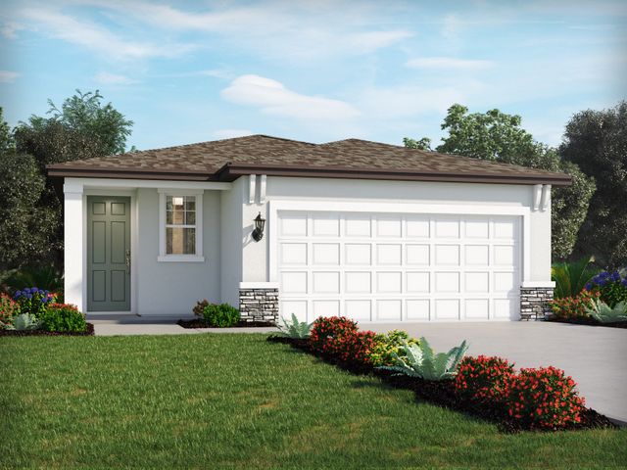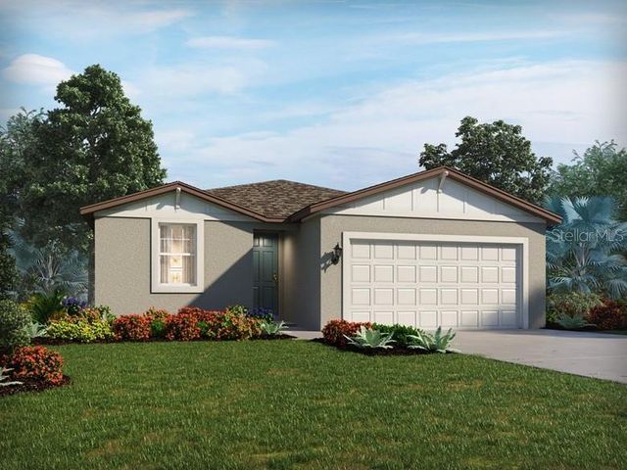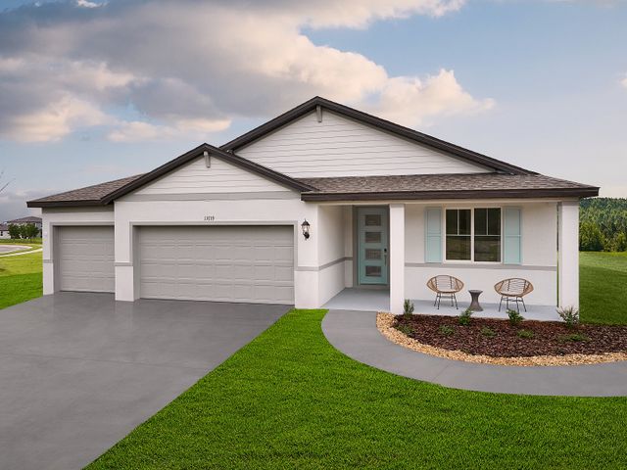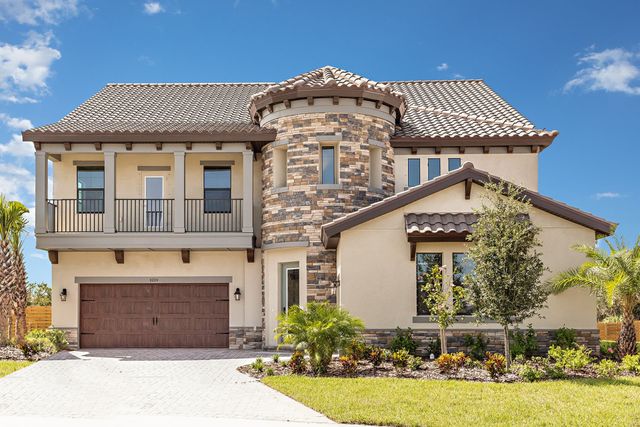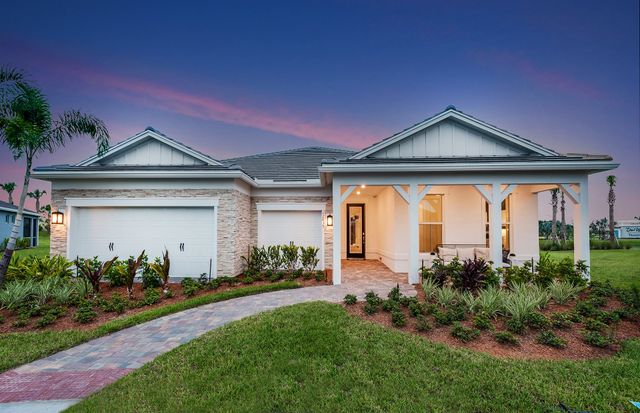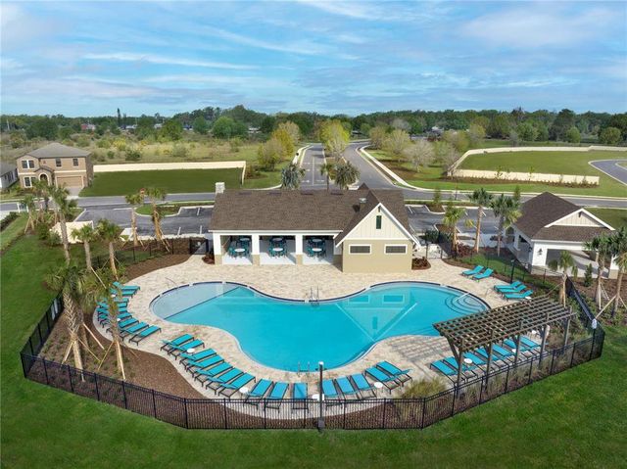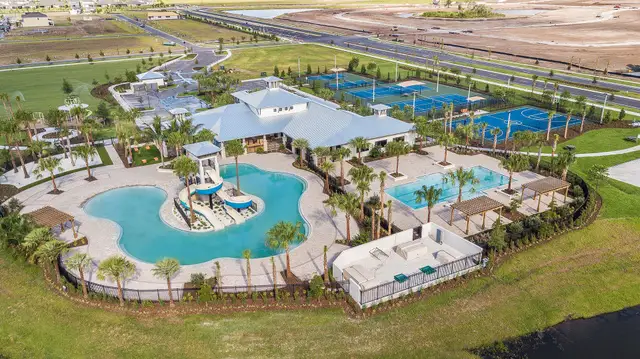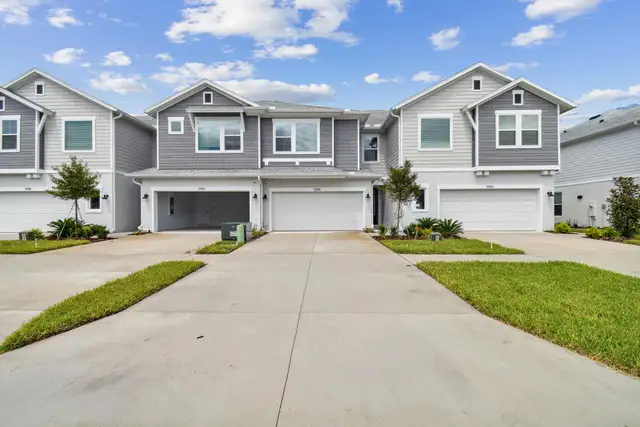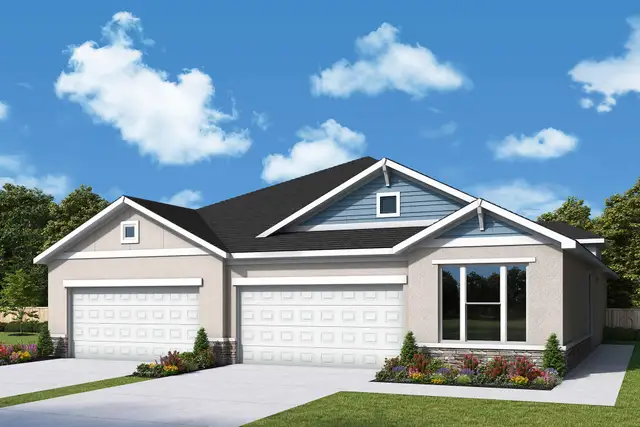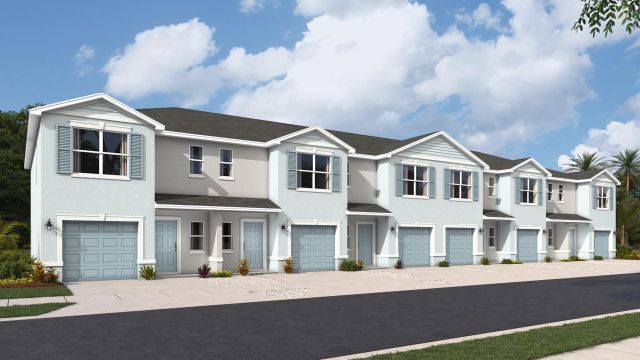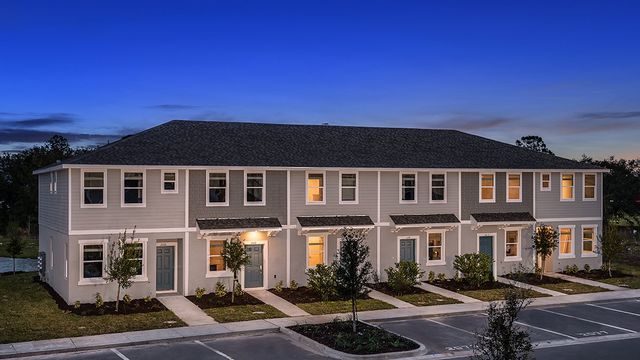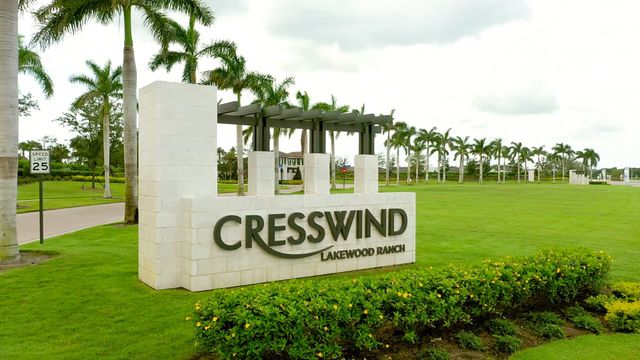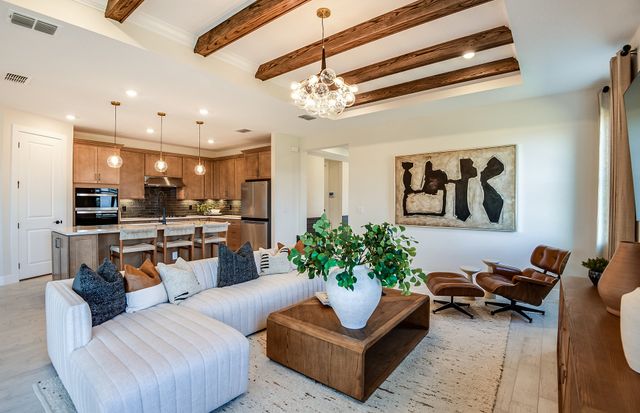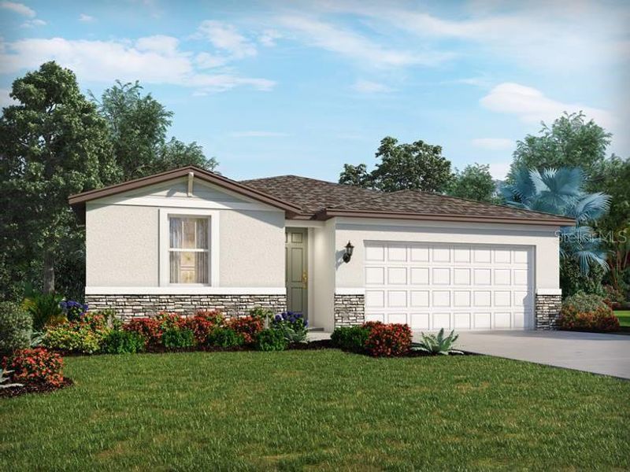

1 of 1
Pending/Under Contract
$334,400
14121 Gunnison Cv, Parrish, FL 34219
Bluebell Plan
3 bd · 2 ba · 1 story · 1,491 sqft
$334,400
Home Highlights
North Facing
Home Description
Brand new, energy-efficient home ready NOW! Deciding where to buy a home? The Bluebell floorplan in Salt Meadows, offers an open-concept floorplan featuring 3 bedrooms, 2 bathrooms and a 2-car garage. The spacious kitchen overlooks the great room, dining nook and outside patio. Salt Meadows offers new single-family homes in Parrish, FL with a variety of floorplans, both single-story and two-story. Residents will enjoy resort-style amenities including a large community pool, clubhouse with fitness center, sports courts, playground and more. With close proximity to I-75, this community offers easy access to St. Pete, Bradenton, Sarasota and beautiful gulf coast beaches. Schedule a tour today. Each of our homes is built with innovative, energy-efficient features designed to help you enjoy more savings, better health, real comfort and peace of mind.
Home Details
*Pricing and availability are subject to change.- Garage spaces:
- 2
- Property status:
- Pending/Under Contract
- Lot size (acres):
- 0.14
- Size:
- 1,491 sqft
- Stories:
- 1
- Beds:
- 3
- Baths:
- 2
- Facing direction:
- North
Construction Details
- Builder Name:
- Meritage Homes
- Year Built:
- 2024
- Roof:
- Shingle Roofing
Home Features & Finishes
- Construction Materials:
- Block
- Cooling:
- Central Air
- Flooring:
- Ceramic FlooringCarpet FlooringTile Flooring
- Foundation Details:
- Slab
- Garage/Parking:
- GarageAttached Garage
- Home amenities:
- Green Construction
- Interior Features:
- Walk-In Closet
- Kitchen:
- DishwasherMicrowave OvenKitchen Range
- Laundry facilities:
- Utility/Laundry Room
- Lighting:
- Street Lights
- Pets:
- Pets Allowed
- Property amenities:
- SidewalkPatio
- Rooms:
- Primary Bedroom On MainOpen Concept FloorplanPrimary Bedroom Downstairs
- Security system:
- Smoke Detector

Considering this home?
Our expert will guide your tour, in-person or virtual
Need more information?
Text or call (888) 486-2818
Utility Information
- Heating:
- Electric Heating
- Utilities:
- Underground Utilities, HVAC, Cable Available
Community Amenities
- Playground
- Fitness Center/Exercise Area
- Community Pool
Neighborhood Details
Parrish, Florida
Manatee County 34219
Schools in Manatee County School District
GreatSchools’ Summary Rating calculation is based on 4 of the school’s themed ratings, including test scores, student/academic progress, college readiness, and equity. This information should only be used as a reference. Jome is not affiliated with GreatSchools and does not endorse or guarantee this information. Please reach out to schools directly to verify all information and enrollment eligibility. Data provided by GreatSchools.org © 2024
Average Home Price in 34219
Air Quality
Taxes & HOA
- Tax Year:
- 2023
- HOA Name:
- Home River Group
- HOA fee:
- $150/annual
Estimated Monthly Payment
Recently Added Communities in this Area
Nearby Communities in Parrish
New Homes in Nearby Cities
More New Homes in Parrish, FL
Listed by Bryan Sumner, Contact.tampa@meritagehomes.com
MERITAGE HOMES OF FL REALTY, MLS O6266391
MERITAGE HOMES OF FL REALTY, MLS O6266391
IDX information is provided exclusively for personal, non-commercial use, and may not be used for any purpose other than to identify prospective properties consumers may be interested in purchasing. Information is deemed reliable but not guaranteed. Some IDX listings have been excluded from this website. Listing Information presented by local MLS brokerage: NewHomesMate LLC, DBA Jome (888) 486-2818
Read moreLast checked Jan 9, 2:00 am

