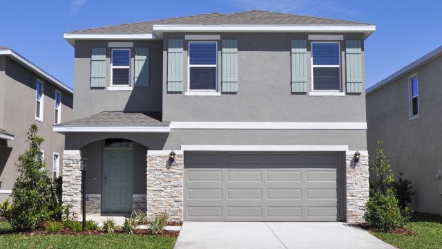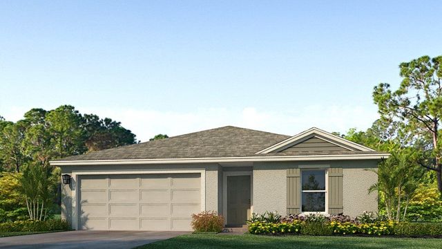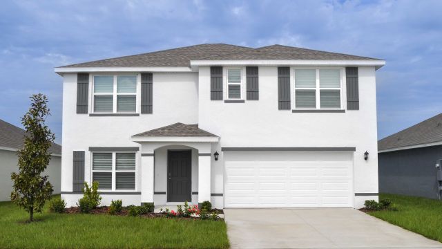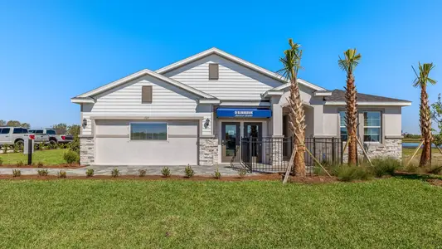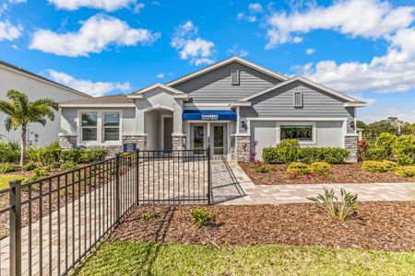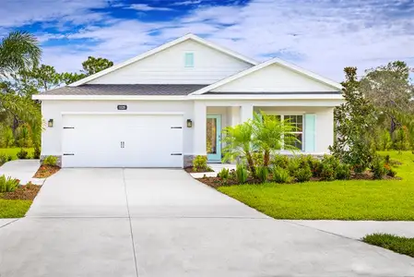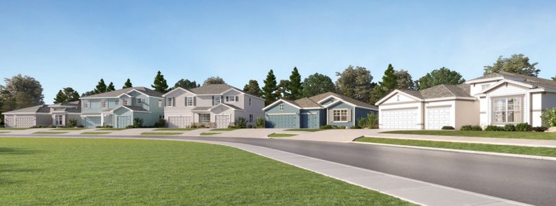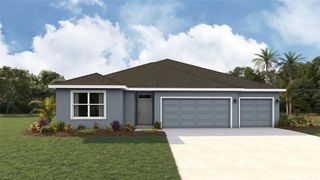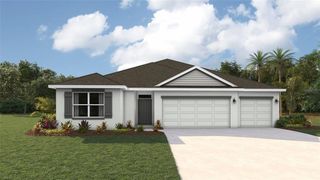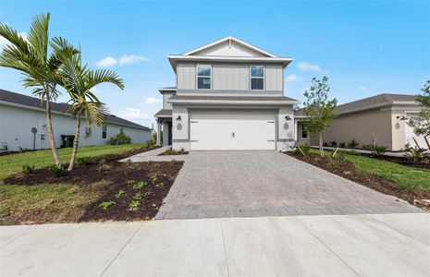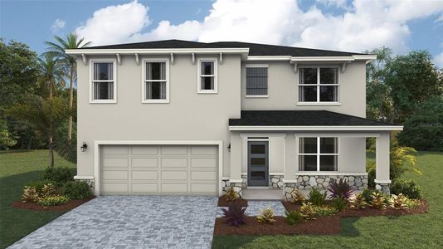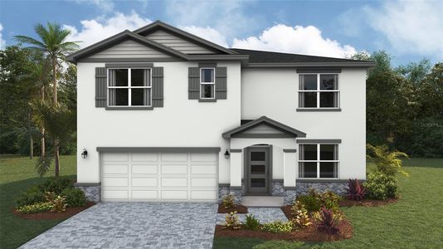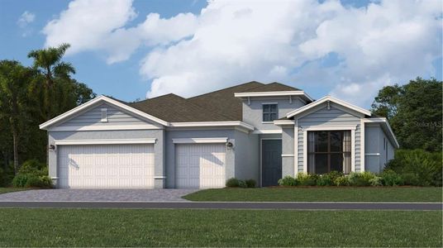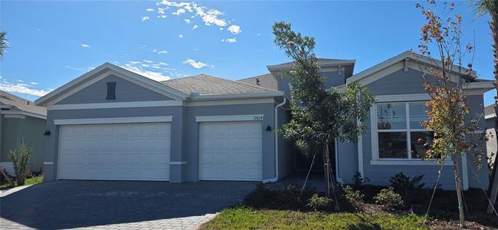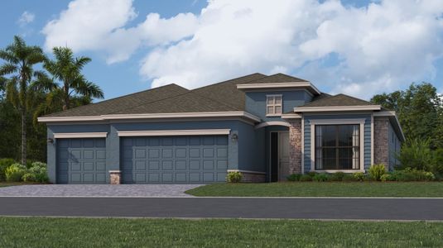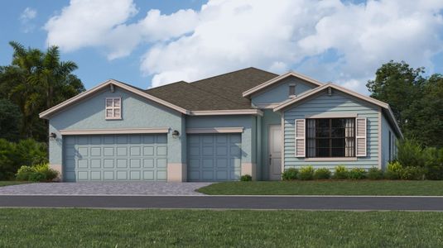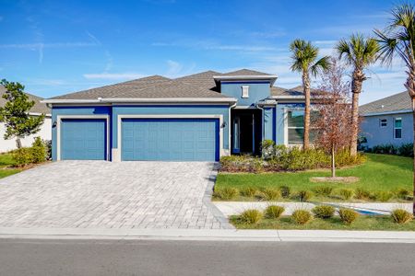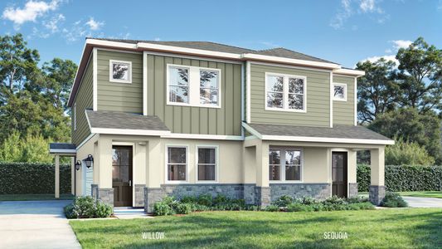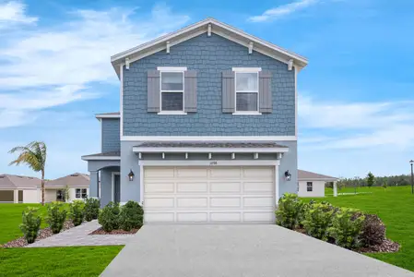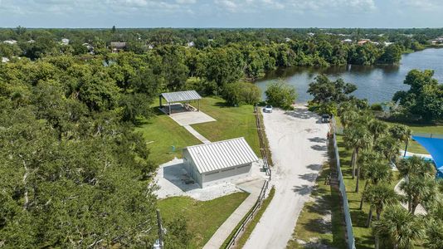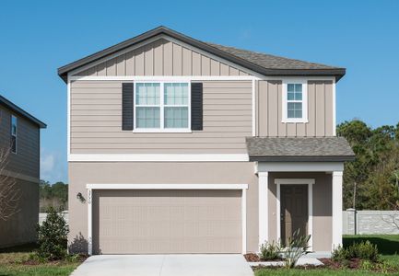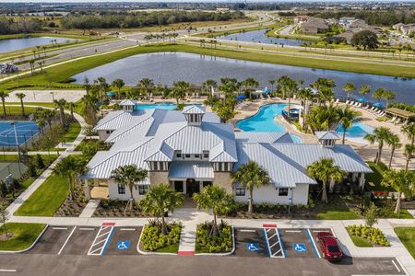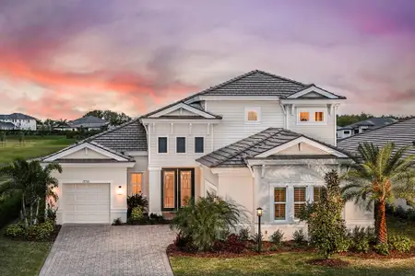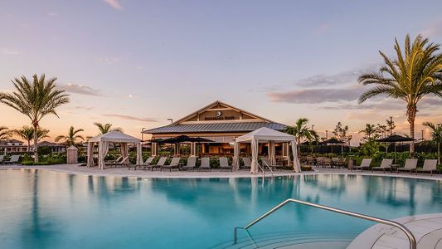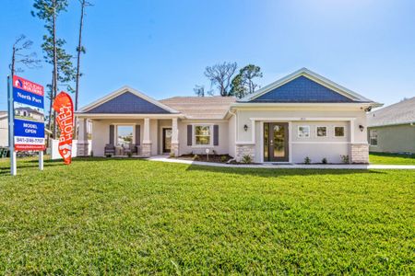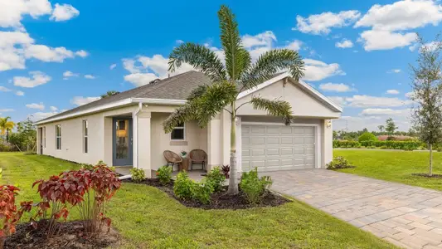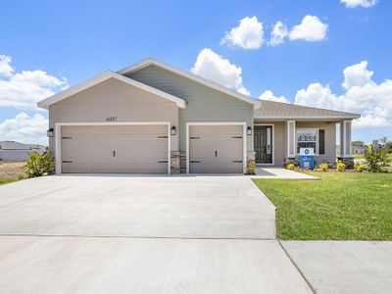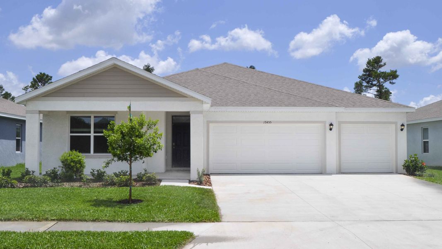
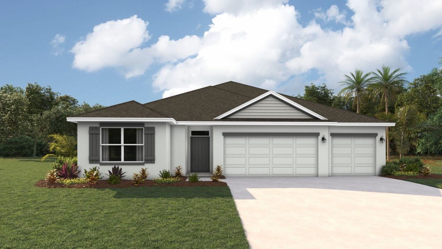
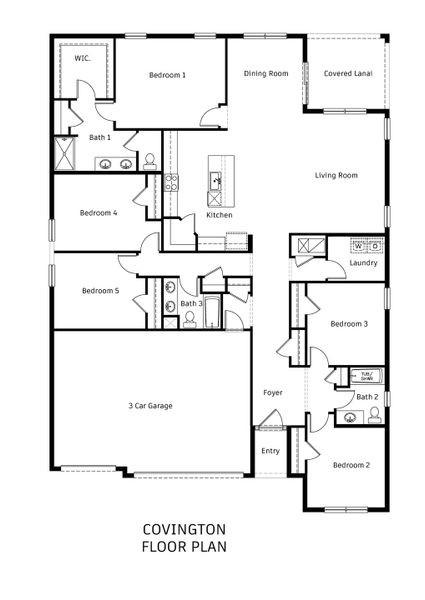
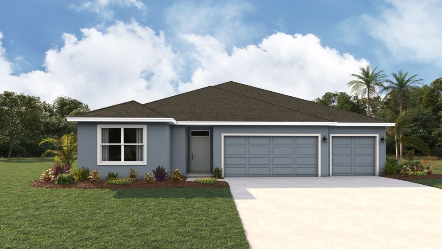
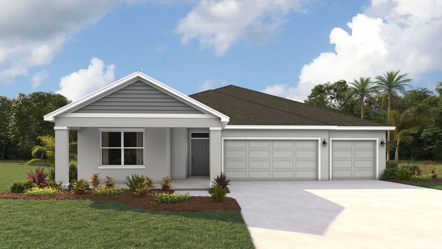





Book your tour. Save an average of $18,473. We'll handle the rest.
- Confirmed tours
- Get matched & compare top deals
- Expert help, no pressure
- No added fees
Estimated value based on Jome data, T&C apply
- 5 bd
- 3 ba
- 2,490 sqft
Covington plan in Rye Crossing by D.R. Horton
Visit the community to experience this floor plan
Why tour with Jome?
- No pressure toursTour at your own pace with no sales pressure
- Expert guidanceGet insights from our home buying experts
- Exclusive accessSee homes and deals not available elsewhere
Jome is featured in
Plan description
May also be listed on the D.R. Horton website
Information last verified by Jome: Yesterday at 3:25 AM (January 11, 2026)
Book your tour. Save an average of $18,473. We'll handle the rest.
We collect exclusive builder offers, book your tours, and support you from start to housewarming.
- Confirmed tours
- Get matched & compare top deals
- Expert help, no pressure
- No added fees
Estimated value based on Jome data, T&C apply
Plan details
- Name:
- Covington
- Property status:
- Floor plan
- Size:
- 2,490 sqft
- Stories:
- 1
- Beds:
- 5
- Baths:
- 3
- Garage spaces:
- 3
Plan features & finishes
- Garage/Parking:
- GarageAttached Garage
- Interior Features:
- Walk-In ClosetFoyerPantry
- Laundry facilities:
- Utility/Laundry Room
- Property amenities:
- Lanai
- Rooms:
- Primary Bedroom On MainKitchenDining RoomLiving RoomOpen Concept FloorplanPrimary Bedroom Downstairs

Get a consultation with our New Homes Expert
- See how your home builds wealth
- Plan your home-buying roadmap
- Discover hidden gems
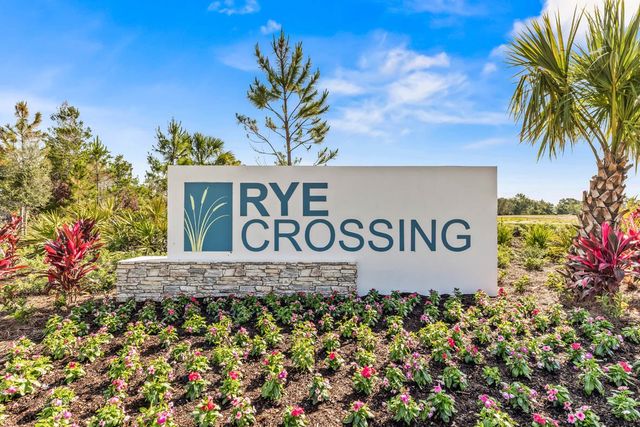
Community details
Rye Crossing
by D.R. Horton, Parrish, FL
- 8 homes
- 16 plans
- 1,223 - 2,773 sqft
View Rye Crossing details
Want to know more about what's around here?
The Covington floor plan is part of Rye Crossing, a new home community by D.R. Horton, located in Parrish, FL. Visit the Rye Crossing community page for full neighborhood insights, including nearby schools, shopping, walk & bike-scores, commuting, air quality & natural hazards.

Homes built from this plan
Available homes in Rye Crossing
- Home at address 17427 Whiskey Creek Trl, Parrish, FL 34219
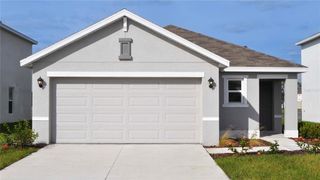
Allex
$337,265
- 3 bd
- 2 ba
- 1,504 sqft
17427 Whiskey Creek Trl, Parrish, FL 34219
- Home at address 17439 Whiskey Creek Trl, Parrish, FL 34219
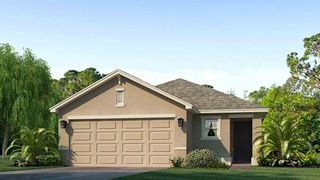
Allex
$337,265
- 3 bd
- 2 ba
- 1,504 sqft
17439 Whiskey Creek Trl, Parrish, FL 34219
- Home at address 17423 Whiskey Creek Trl, Parrish, FL 34219
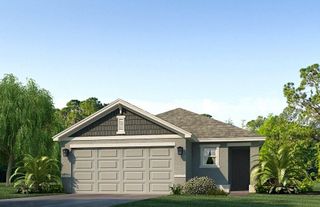
Allex
$337,265
- 3 bd
- 2 ba
- 1,504 sqft
17423 Whiskey Creek Trl, Parrish, FL 34219
- Home at address 17435 Whiskey Creek Trl, Parrish, FL 34219
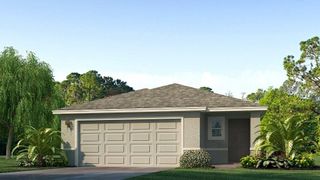
Harper
$348,990
- 4 bd
- 2 ba
- 1,665 sqft
17435 Whiskey Creek Trl, Parrish, FL 34219
- Home at address 17219 Whiskey Creek Trl, Parrish, FL 34219
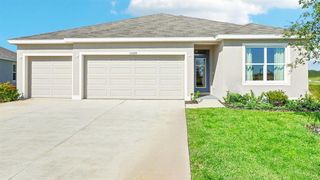
Madison
$436,990
- 4 bd
- 3 ba
- 2,773 sqft
17219 Whiskey Creek Trl, Parrish, FL 34219
 More floor plans in Rye Crossing
More floor plans in Rye Crossing

Considering this plan?
Our expert will guide your tour, in-person or virtual
Need more information?
Text or call (888) 486-2818
Financials
Estimated monthly payment
Let us help you find your dream home
How many bedrooms are you looking for?
Similar homes nearby
Recently added communities in this area
Nearby communities in Parrish
New homes in nearby cities
More New Homes in Parrish, FL
- Jome
- New homes search
- Florida
- Tampa Bay Area
- Manatee County
- Parrish
- Rye Crossing
- 17213 Wheatberry Blvd, Parrish, FL 34219


