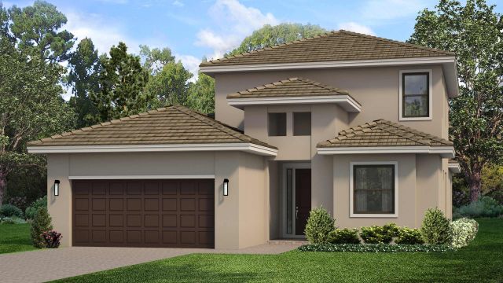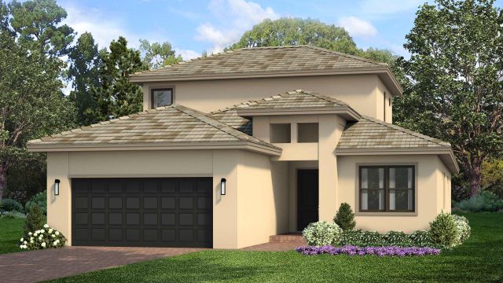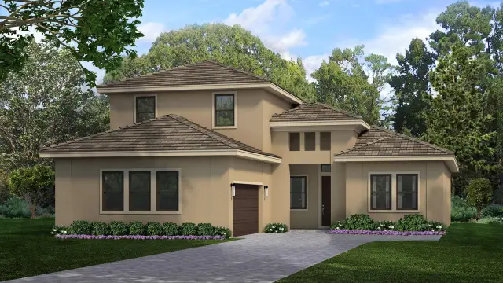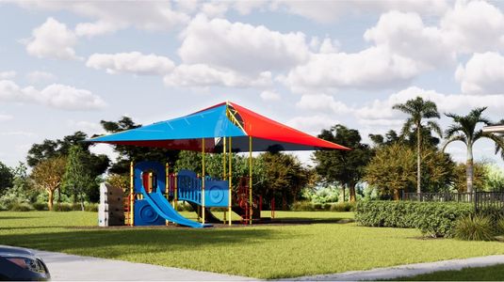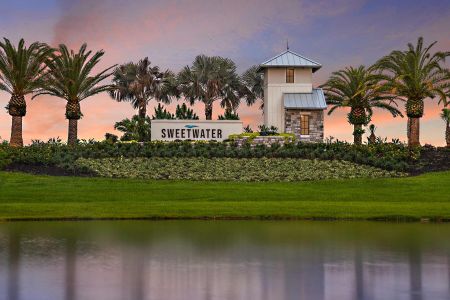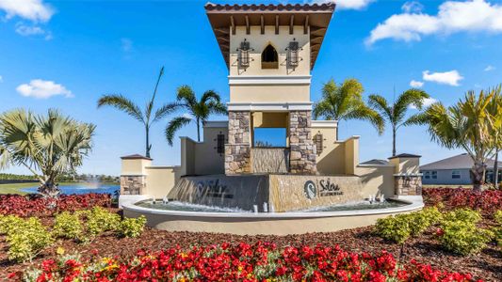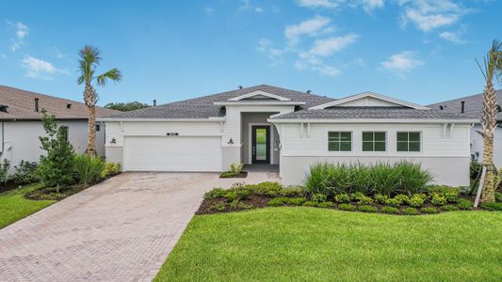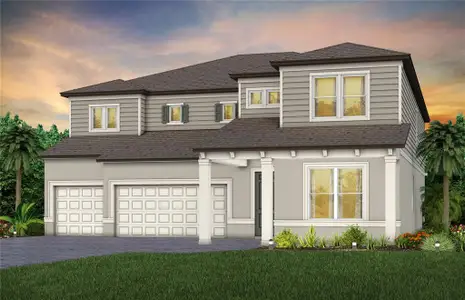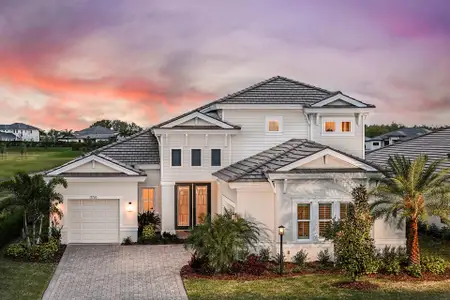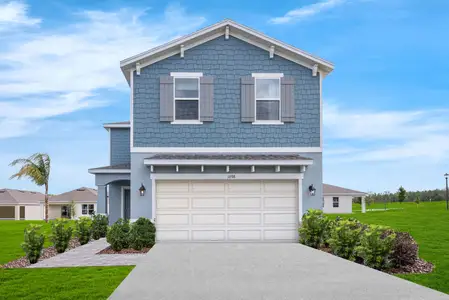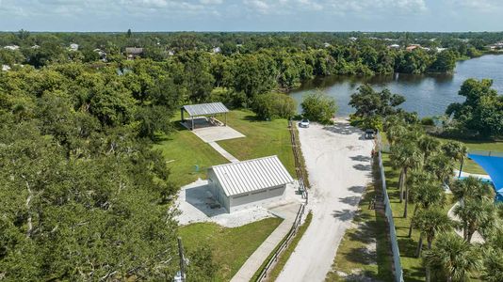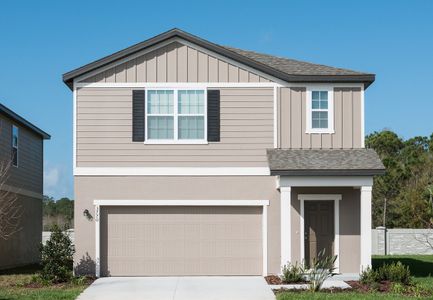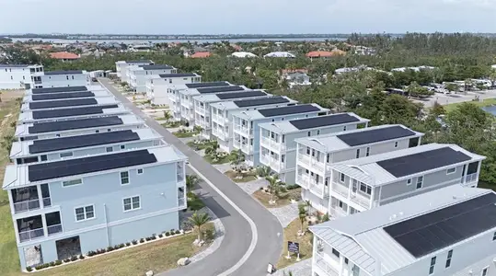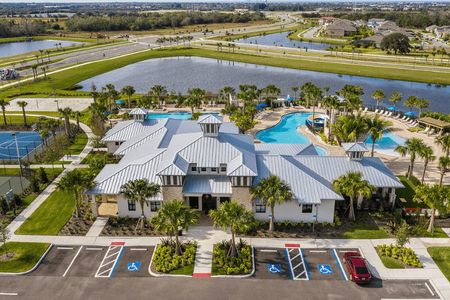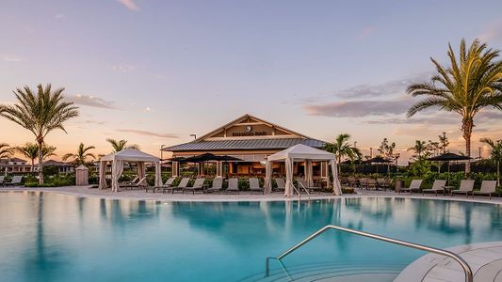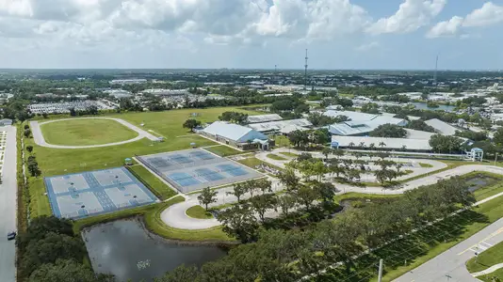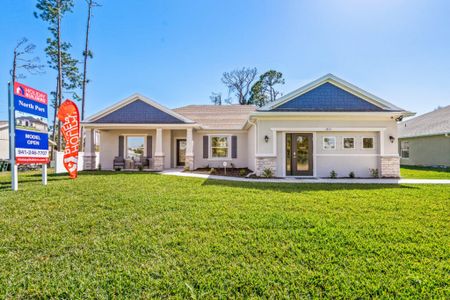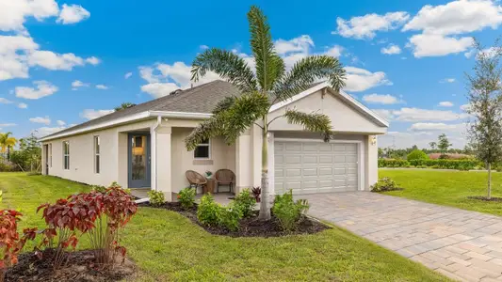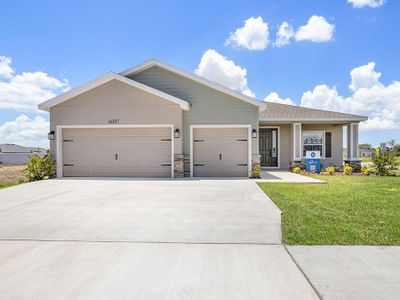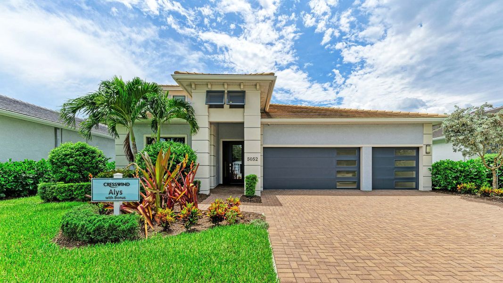
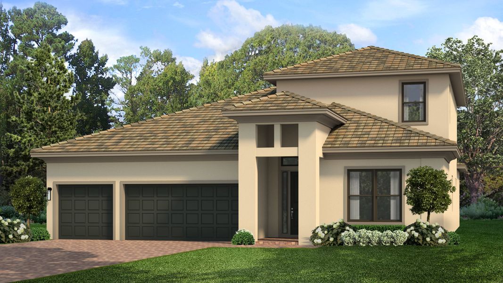
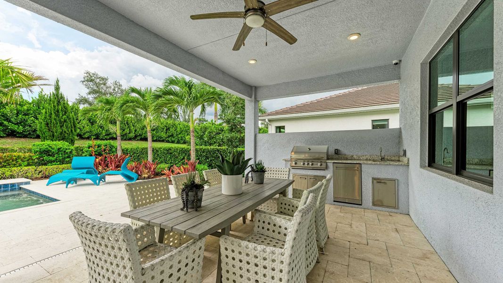
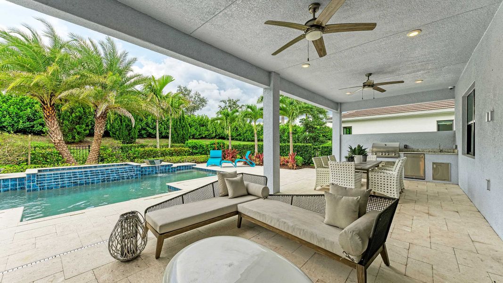
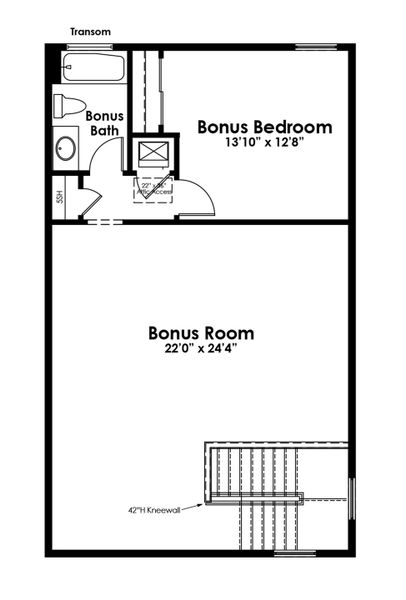
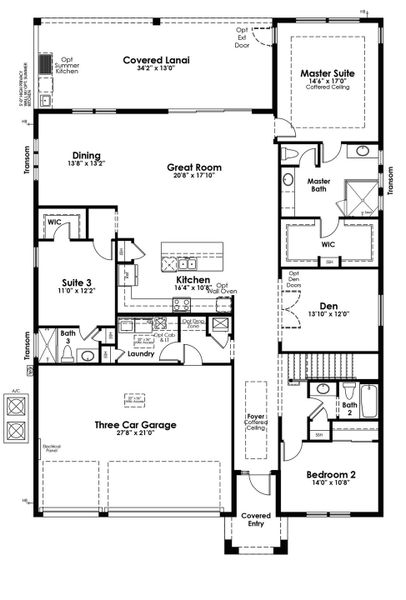
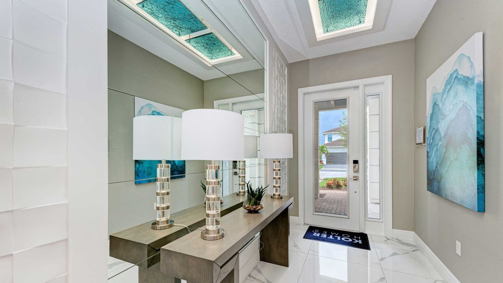







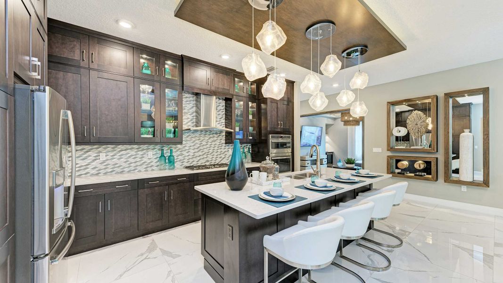
Book your tour. Save an average of $18,473. We'll handle the rest.
- Confirmed tours
- Get matched & compare top deals
- Expert help, no pressure
- No added fees
Estimated value based on Jome data, T&C apply
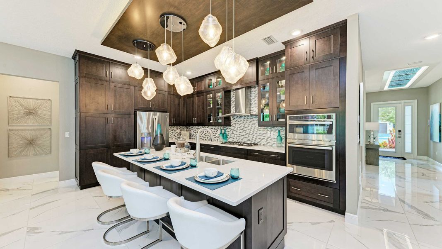
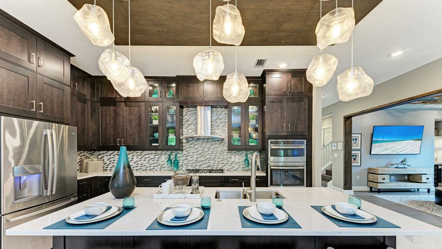
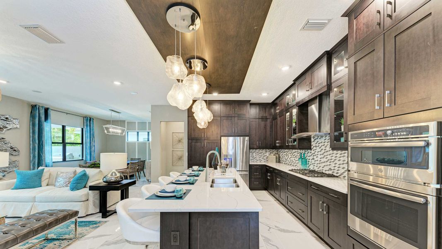
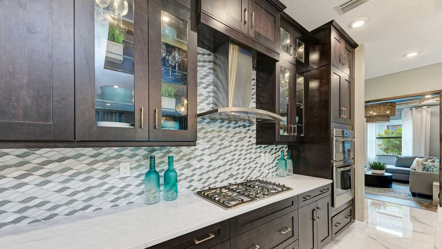
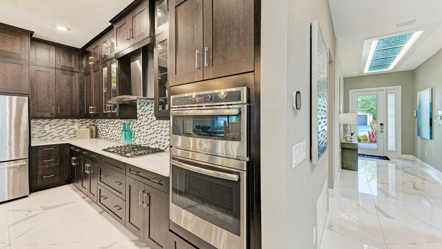
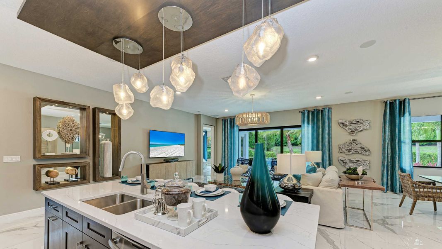
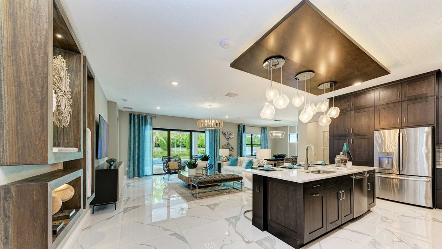
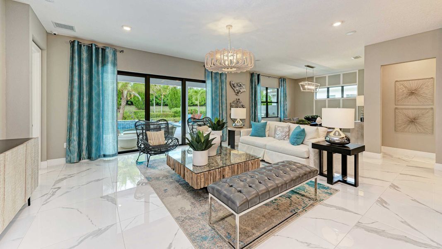
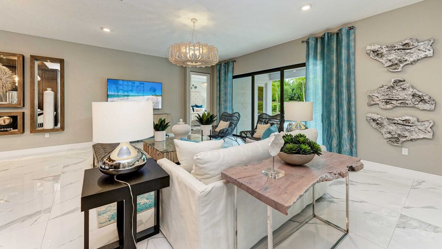
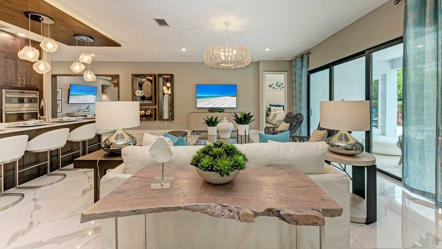
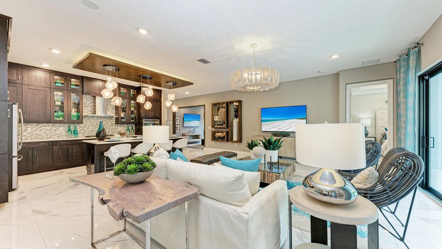
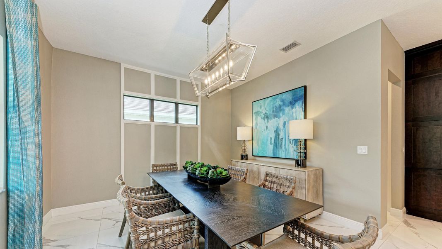
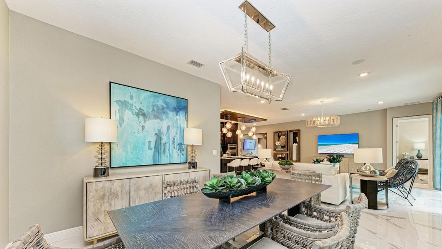
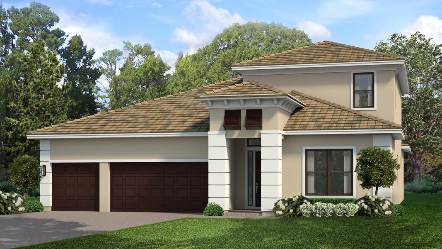
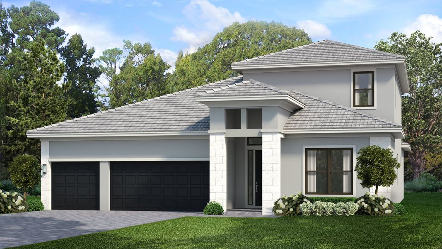
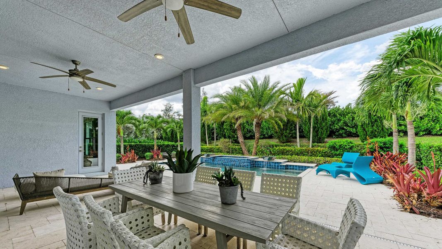
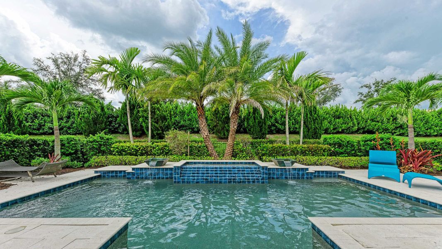
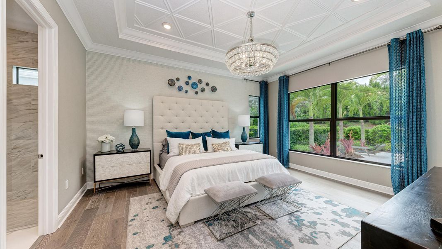
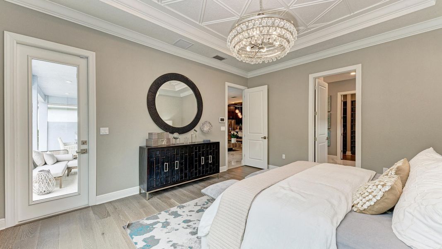
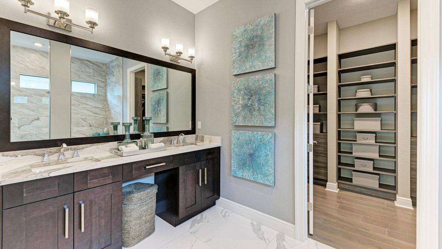
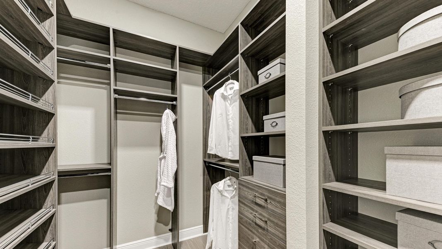
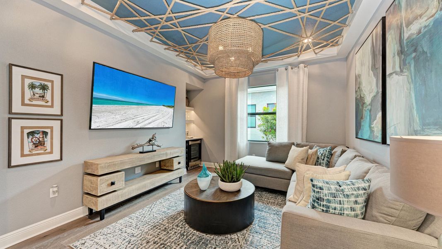
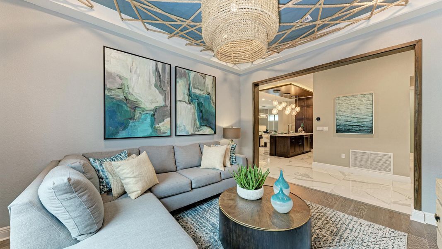
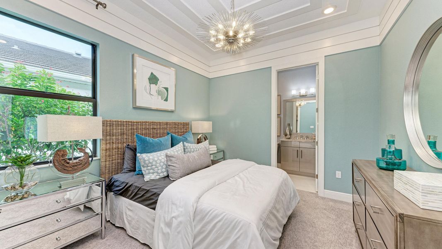
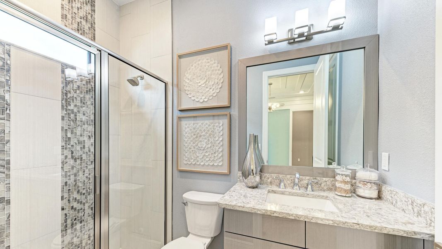
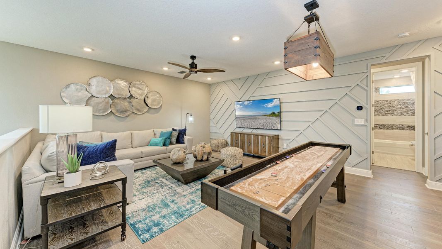
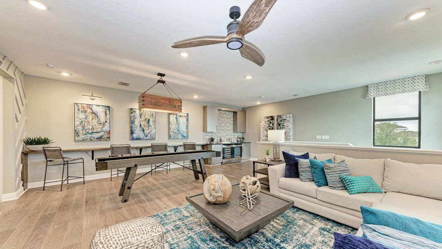
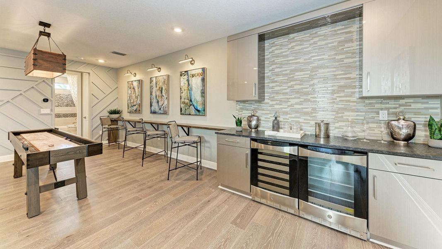
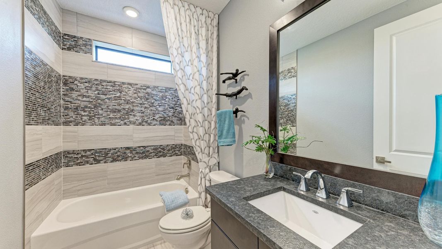
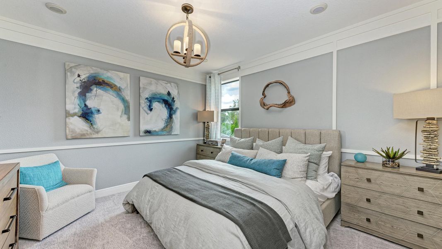
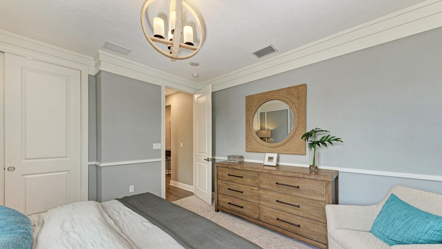
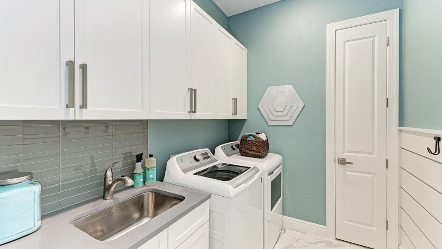
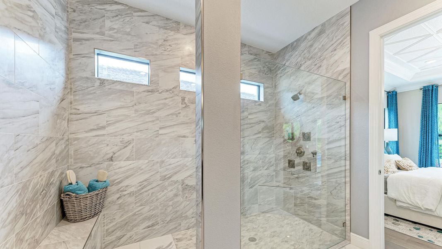
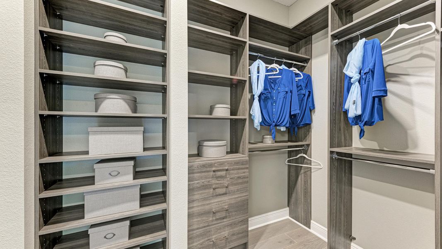
- 4 bd
- 4 ba
- 4,424 sqft
Alys with Bonus plan in Cresswind Lakewood Ranch by Kolter Homes
Visit the community to experience this floor plan
Why tour with Jome?
- No pressure toursTour at your own pace with no sales pressure
- Expert guidanceGet insights from our home buying experts
- Exclusive accessSee homes and deals not available elsewhere
Jome is featured in
Plan description
May also be listed on the Kolter Homes website
Information last verified by Jome: Today at 6:49 AM (January 18, 2026)
 Plan highlights
Plan highlights
Plan details
- Name:
- Alys with Bonus
- Property status:
- Floor plan
- Size:
- 4,424 sqft
- Stories:
- 2
- Beds:
- 4
- Baths:
- 4
- Garage spaces:
- 3
Plan features & finishes
- Garage/Parking:
- GarageAttached Garage
- Interior Features:
- Walk-In ClosetFoyerPantry
- Laundry facilities:
- Utility/Laundry Room
- Property amenities:
- LanaiPatioPorch
- Rooms:
- Bonus RoomPrimary Bedroom On MainKitchenDen RoomDining RoomFamily RoomLiving RoomPrimary Bedroom Downstairs

Get a consultation with our New Homes Expert
- See how your home builds wealth
- Plan your home-buying roadmap
- Discover hidden gems
See the full plan layout
Download the floor plan PDF with room dimensions and home design details.

Instant download, no cost
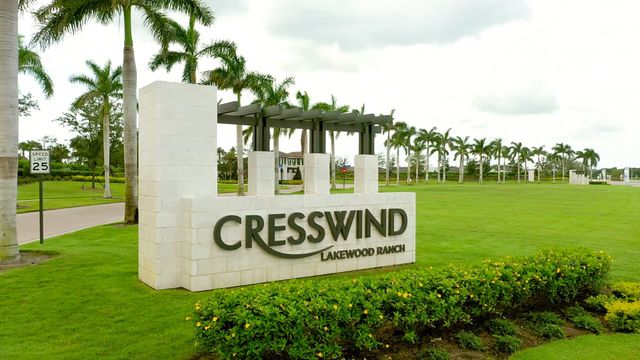
Community details
Cresswind Lakewood Ranch at Lakewood Ranch
by Kolter Homes, Lakewood Ranch, FL
- 13 homes
- 20 plans
- 1,524 - 4,424 sqft
View Cresswind Lakewood Ranch details
Want to know more about what's around here?
The Alys with Bonus floor plan is part of Cresswind Lakewood Ranch, a new home community by Kolter Homes, located in Lakewood Ranch, FL. Visit the Cresswind Lakewood Ranch community page for full neighborhood insights, including nearby schools, shopping, walk & bike-scores, commuting, air quality & natural hazards.

Available homes in Cresswind Lakewood Ranch
- Home at address 18388 Rockport Pl, Lakewood Ranch, FL 34211
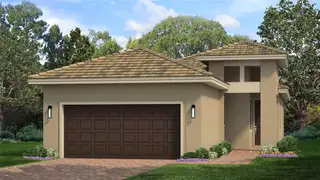
Home
$486,990
- 2 bd
- 2 ba
- 1,524 sqft
18388 Rockport Pl, Lakewood Ranch, FL 34211
- Home at address 18352 Rockport Pl, Lakewood Ranch, FL 34211
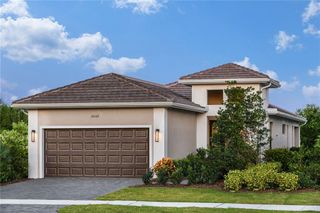
Home
$505,990
- 2 bd
- 2 ba
- 1,675 sqft
18352 Rockport Pl, Lakewood Ranch, FL 34211
- Home at address 18402 Rockport Pl, Lakewood Ranch, FL 34211
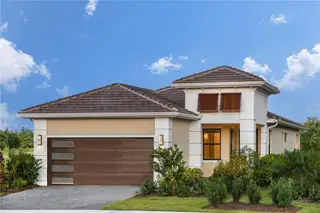
Home
$525,990
- 2 bd
- 2 ba
- 1,856 sqft
18402 Rockport Pl, Lakewood Ranch, FL 34211
- Home at address 18366 Rockport Pl, Lakewood Ranch, FL 34211
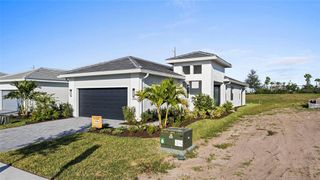
Casey
$539,990
- 2 bd
- 2 ba
- 1,524 sqft
18366 Rockport Pl, Lakewood Ranch, FL 34211
- Home at address 18340 Rockport Pl, Lakewood Ranch, FL 34211
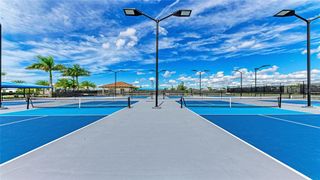
Lido
$559,990
- 2 bd
- 2 ba
- 1,675 sqft
18340 Rockport Pl, Lakewood Ranch, FL 34211
- Home at address 18123 Cresswind Ter, Lakewood Ranch, FL 34211

Home
$584,990
- 2 bd
- 2 ba
- 1,946 sqft
18123 Cresswind Ter, Lakewood Ranch, FL 34211
 More floor plans in Cresswind Lakewood Ranch
More floor plans in Cresswind Lakewood Ranch

Considering this plan?
Our expert will guide your tour, in-person or virtual
Need more information?
Text or call (888) 486-2818
Financials
Estimated monthly payment
Let us help you find your dream home
How many bedrooms are you looking for?
Similar homes nearby
Recently added communities in this area
Nearby communities in Lakewood Ranch
New homes in nearby cities
More New Homes in Lakewood Ranch, FL
- Jome
- New homes search
- Florida
- Tampa Bay Area
- Manatee County
- Lakewood Ranch
- Cresswind Lakewood Ranch
- 5063 Simons Ct, Lakewood Ranch, FL 34211

