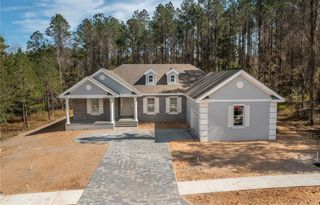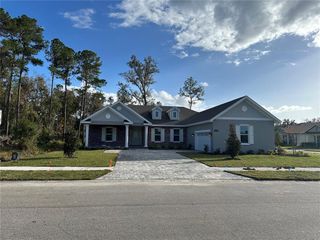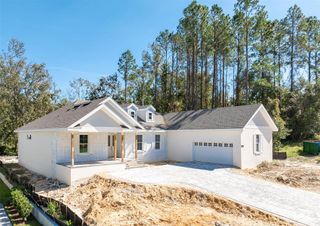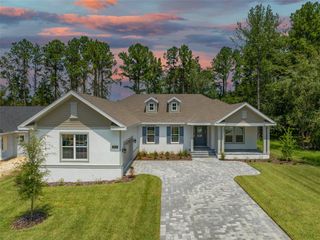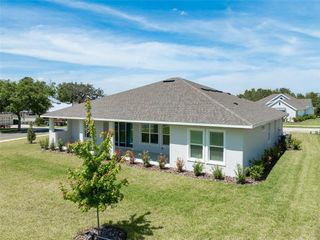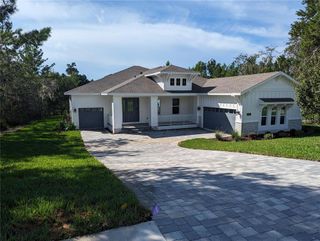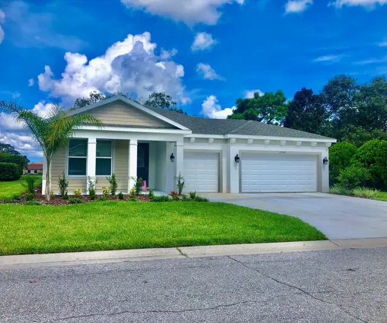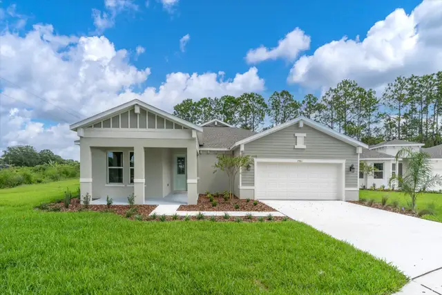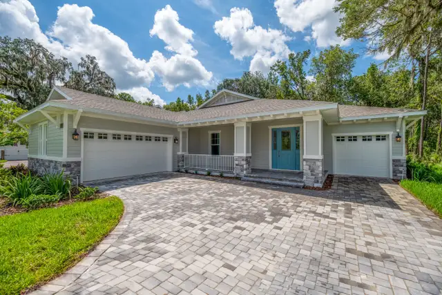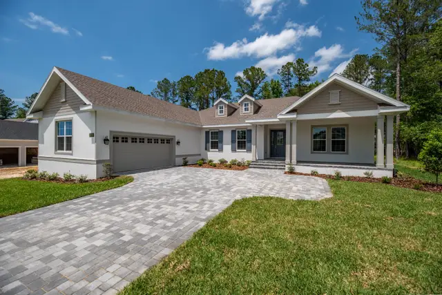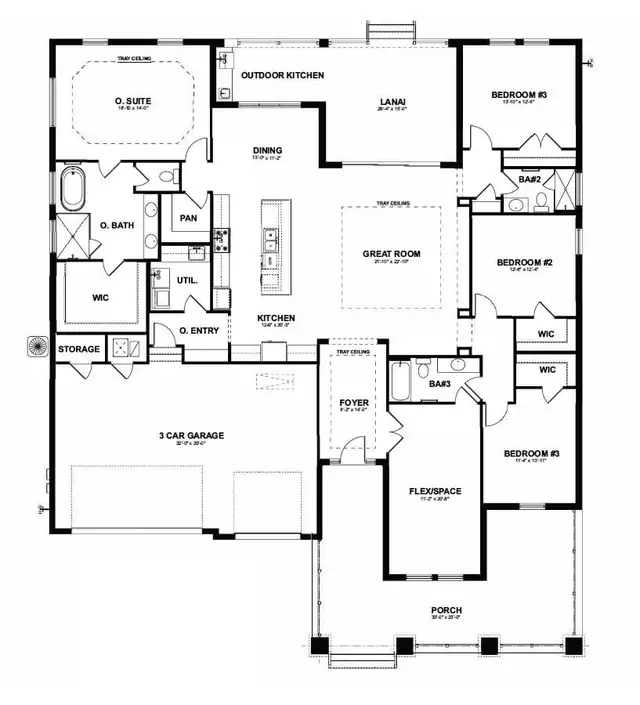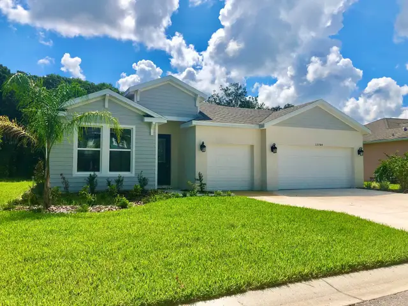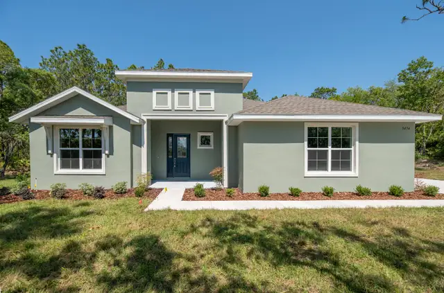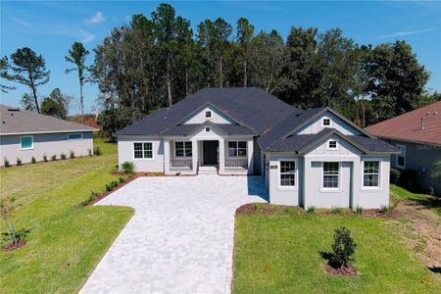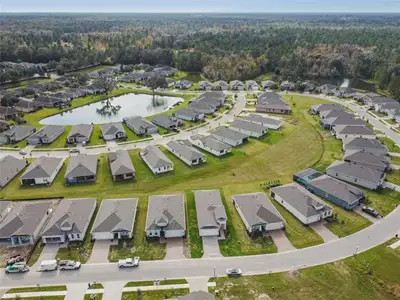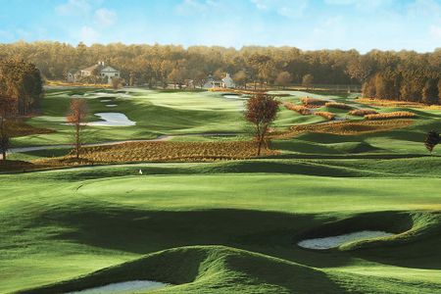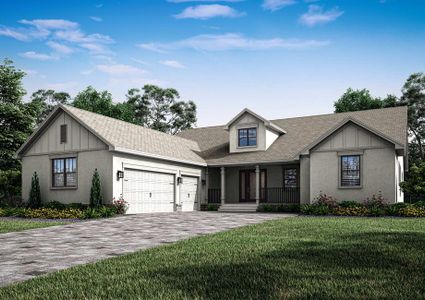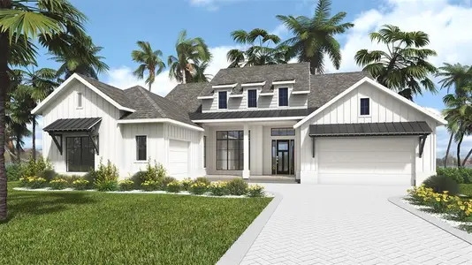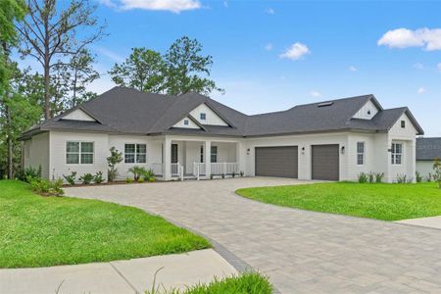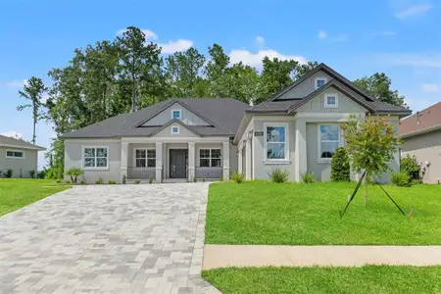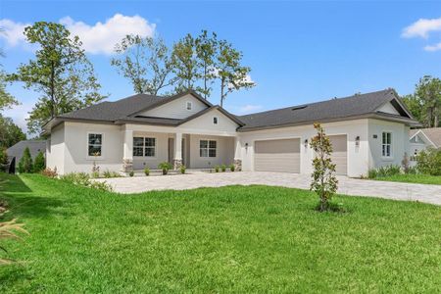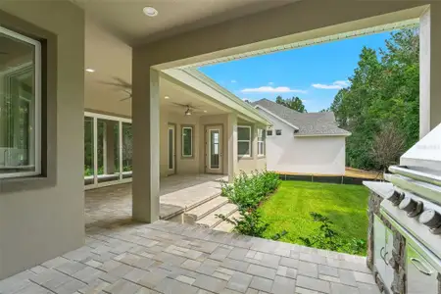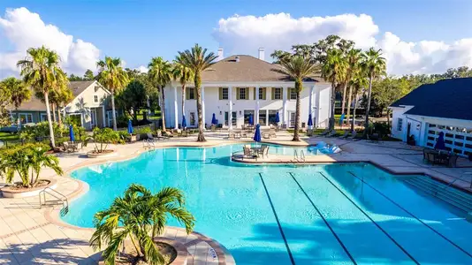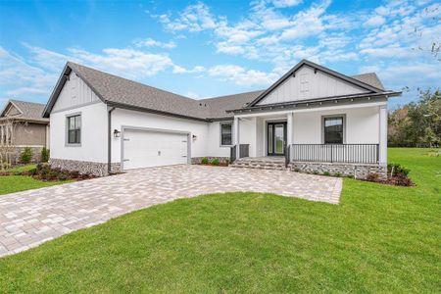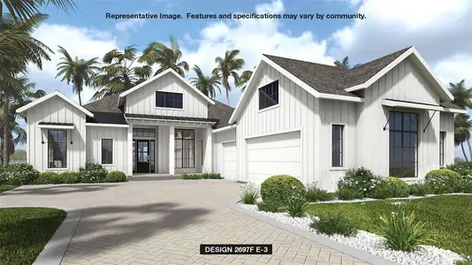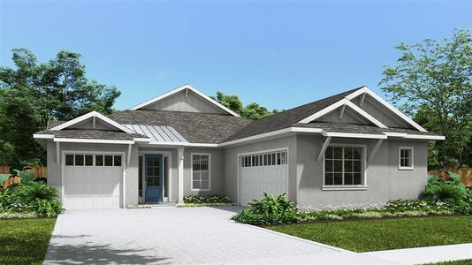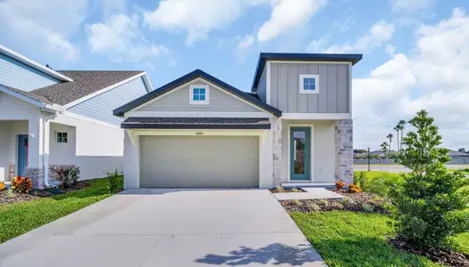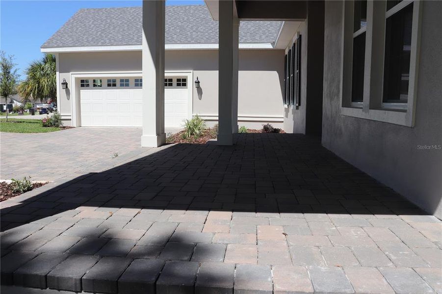


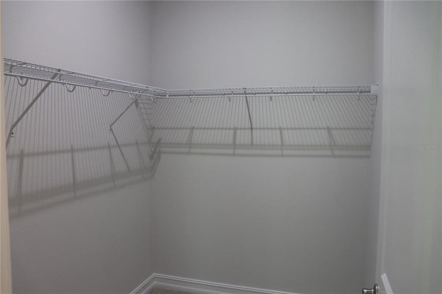
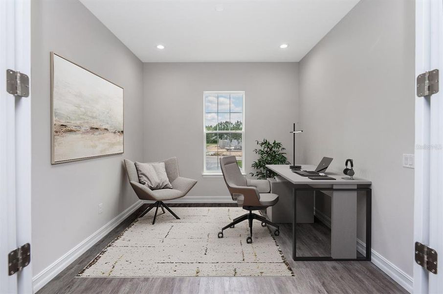
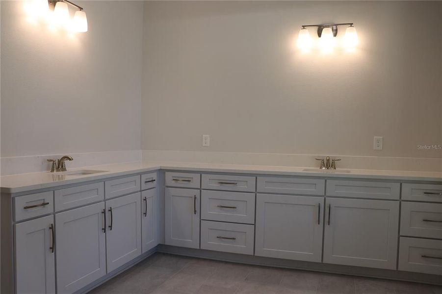









Book your tour. Save an average of $18,473. We'll handle the rest.
- Confirmed tours
- Get matched & compare top deals
- Expert help, no pressure
- No added fees
Estimated value based on Jome data, T&C apply

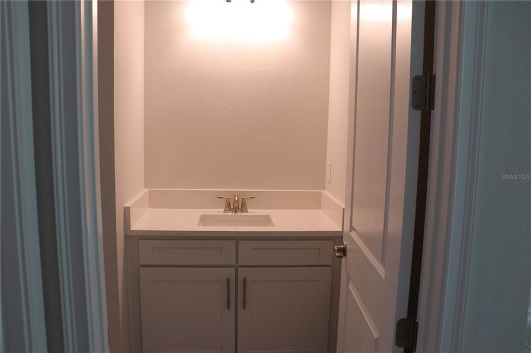



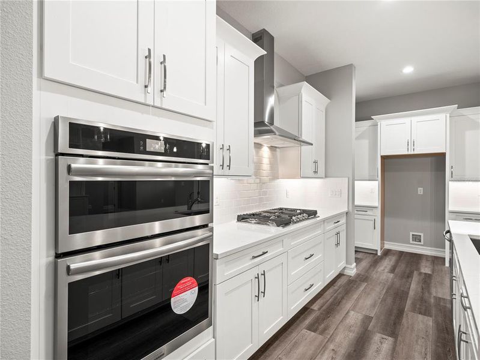
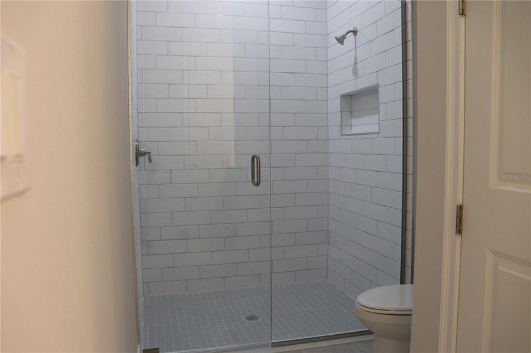
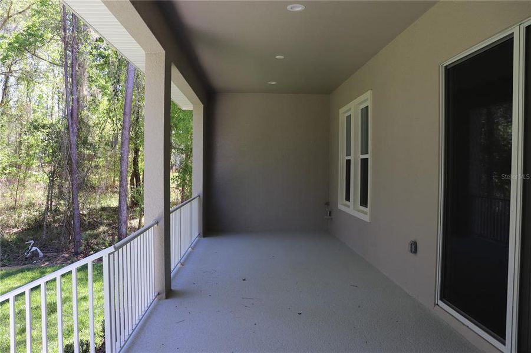





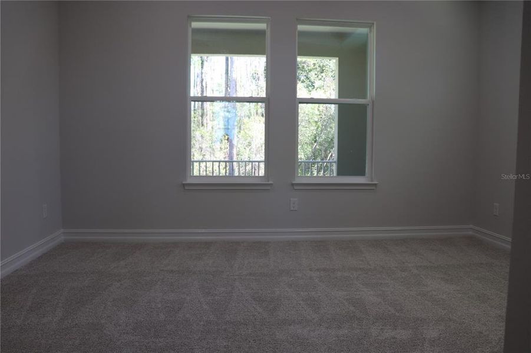
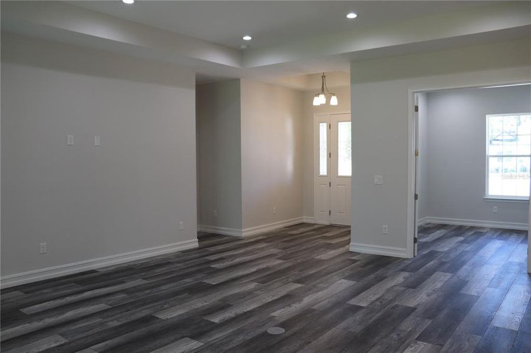
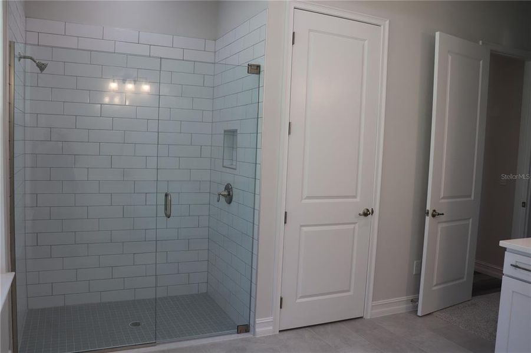
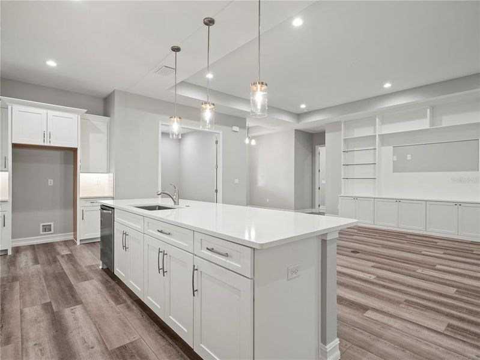
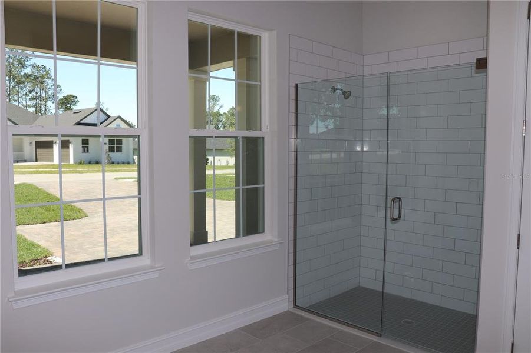
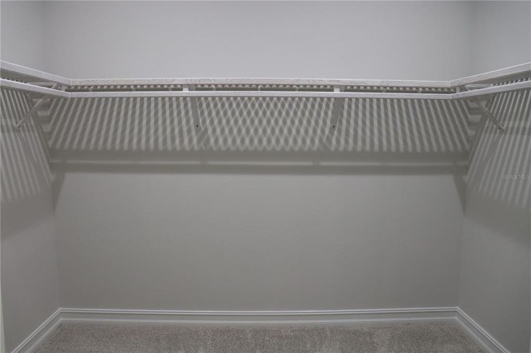



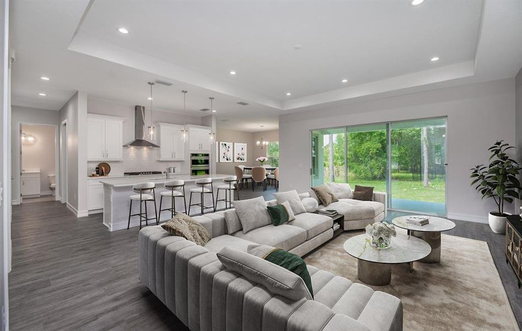
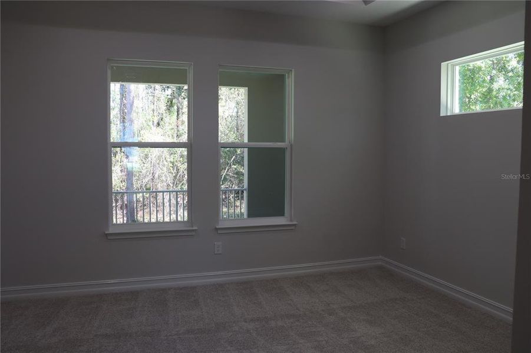



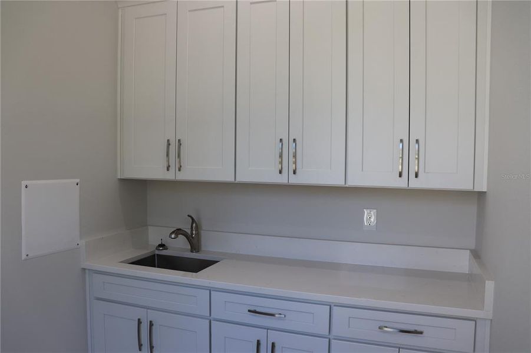
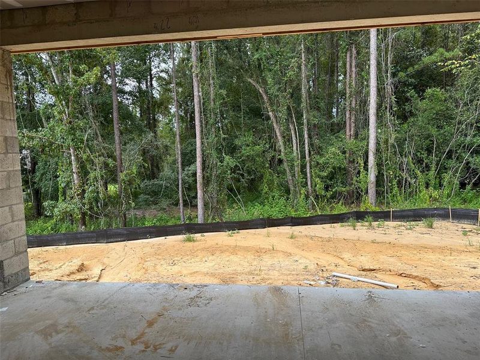

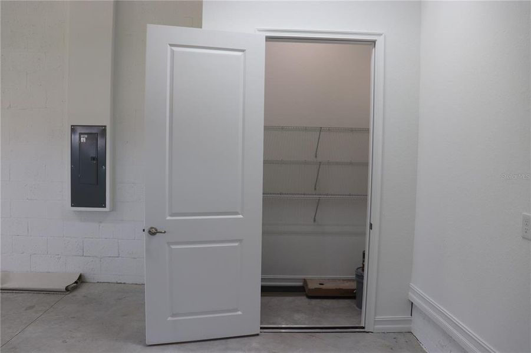
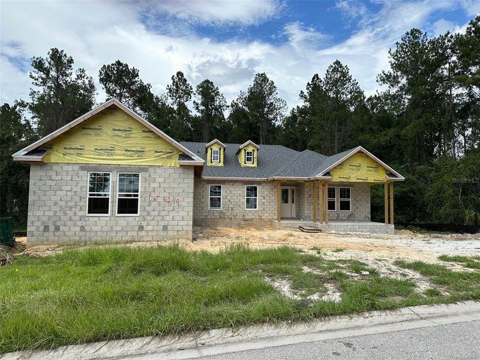
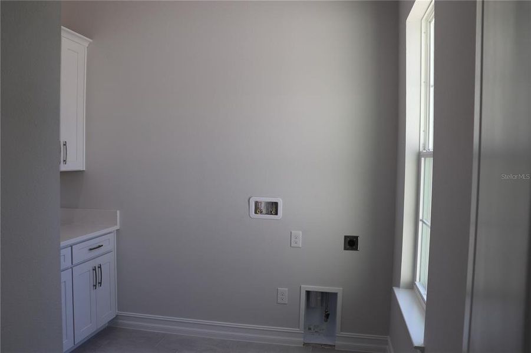
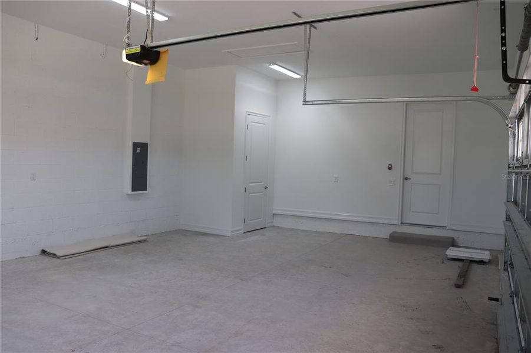
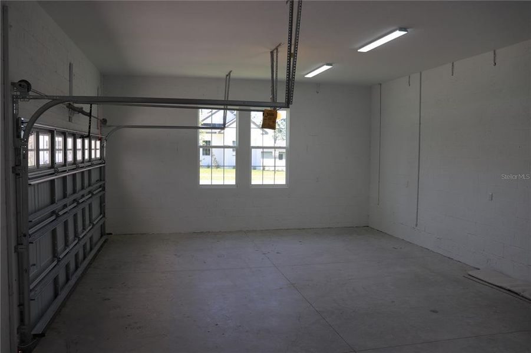
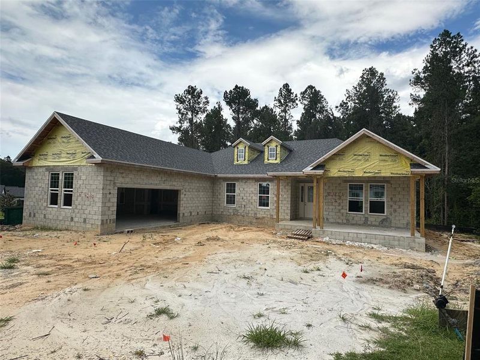
- 3 bd
- 3 ba
- 2,606 sqft
4676 Hickory Oak Dr, Brooksville, FL 34601
Why tour with Jome?
- No pressure toursTour at your own pace with no sales pressure
- Expert guidanceGet insights from our home buying experts
- Exclusive accessSee homes and deals not available elsewhere
Jome is featured in
- Single-Family
- Quick move-in
- $220.64/sqft
- $175/monthly HOA
Home description
This stunning and luxurious new home by Spire Homes, a semi-custom builder, abounds with beautiful interior appointments, including the washer, dryer, and refrigerator, and is truly move-in ready! It is located in the premier golf course and lifestyle community of Southern Hills Plantation, in the Estates neighborhood. The lovely front exterior entry creates a warm and welcoming ambiance. Starting at the entry foyer, you will walk into a fabulous open, airy, and spacious floor plan. This home features a gourmet chef's delight kitchen with a large island opening to the great room for easy conversation and entertaining. The soft-close cabinetry throughout this beautiful home includes high-end quartz countertops. You'll also love the 5-burner gas cooktop and gas tankless water heater. A huge walk-through butler's pantry and an en-suite guest bed/bath both offer fabulous uniqueness to this home. You will love the 8-foot doors and 5 1/4'' baseboards throughout! The owner's suite and master bath are very impressive. LVP flooring comes with a Lifetime residential warranty for further peace of mind. The expansive lanai offers Florida outdoor living at its best and the enjoyment of watching frequent deer visiting. The lanai also offers a pre-plumbed gas drop for the further enjoyment of outdoor living and entertainment—total serenity. The oversized side entry garage allows for significant extra storage and sets the ambiance of the home's exterior. This corner homesite is wooded and beautiful. Southern Hills Plantation offers a premier, manned, and gated entrance showcasing a Pete Dye 18-hole Signature Golf Course where outdoor lifestyle living is at its finest.
The elegant plantation-styled Southern Hills Clubhouse overlooks stunning rolling topography and the Pete Dye Signature golf course. You'll love the Har-Tru clay surface tennis courts, pickleball courts, a full-service fitness center, a swimming pool and spa, formal and informal restaurants, a putting green, and a driving range. If you are looking for a fabulous semi-custom new home priced below the market in a premier community, this home is for you! The builder has paid off the CDD! This home is now ready for a quick move-in to become your new dream home!!. All information in this listing is intended to be accurate and is not warranted.
TROPIC SHORES REALTY LLC, MLS W7868521
May also be listed on the Spire Homes website
Information last verified by Jome: Today at 10:17 AM (December 6, 2025)
 Home highlights
Home highlights
Historic Florida park with river rapids, hiking, and camping under towering oaks near Tampa’s northeast suburbs.
Book your tour. Save an average of $18,473. We'll handle the rest.
We collect exclusive builder offers, book your tours, and support you from start to housewarming.
- Confirmed tours
- Get matched & compare top deals
- Expert help, no pressure
- No added fees
Estimated value based on Jome data, T&C apply
Home details
- Property status:
- Move-in ready
- Lot size (acres):
- 0.42
- Size:
- 2,606 sqft
- Stories:
- 1
- Beds:
- 3
- Baths:
- 3
- Garage spaces:
- 2
- Facing direction:
- West
Construction details
- Builder Name:
- Spire Homes
- Year Built:
- 2024
- Roof:
- Shingle Roofing
Home features & finishes
- Appliances:
- Sprinkler System
- Construction Materials:
- StuccoBlock
- Cooling:
- Central Air
- Flooring:
- Ceramic FlooringVinyl FlooringCarpet FlooringTile Flooring
- Foundation Details:
- Slab
- Garage/Parking:
- Door OpenerGarageSide Entry Garage/ParkingAttached Garage
- Home amenities:
- InternetGreen Construction
- Interior Features:
- Ceiling-HighWalk-In ClosetPantrySliding DoorsStorageTray CeilingFrench Doors
- Kitchen:
- DishwasherMicrowave OvenOvenDisposalBuilt-In OvenConvection OvenCook Top
- Laundry facilities:
- Utility/Laundry Room
- Pets:
- Cat(s) Only AllowedDog(s) Only Allowed
- Property amenities:
- SidewalkLandscapingCabinetsPorch
- Rooms:
- Primary Bedroom On MainKitchenDen RoomOffice/StudyDining RoomFamily RoomOpen Concept FloorplanSeparate Living and DiningPrimary Bedroom Downstairs
Utility information
- Heating:
- Electric Heating, Thermostat, Water Heater, Central Heating, Humidity Control, Tankless water heater
- Utilities:
- Electricity Available, Natural Gas Available, Underground Utilities, Cable Available, Water Available
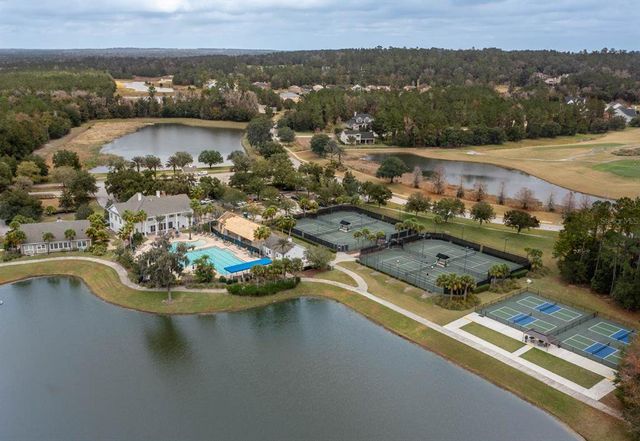
Community details
Southern Hills Plantation at Southern Hills
by Spire Homes, Brooksville, FL
- 8 homes
- 8 plans
- 1,903 - 3,036 sqft
View Southern Hills Plantation details
Community amenities
- Woods View
- Fitness Center/Exercise Area
- Club House
- Golf Course
- Tennis Courts
- Gated Community
- Community Pool
- Park Nearby
- Security Guard/Safety Office
- Sidewalks Available
More homes in Southern Hills Plantation
 Floor plans in Southern Hills Plantation
Floor plans in Southern Hills Plantation
About the builder - Spire Homes
Neighborhood
Home address
- City:
- Brooksville
- County:
- Hernando
- Zip Code:
- 34601
Schools in Hernando County School District
- Grades KG-12Privatequeen of all saints academy2.6 mi20120 barnett rdna
- Grades 07-12Publichernando county jail3.2 mi16425 spring hill drna
- Grades 06-08Publicbrooksville engineering science and technology (b.e.s.t.) a3.3 mi835 school street4/10
- Grades KG-12Privatechristian life academy3.7 mi1244 w jefferson stna
GreatSchools’ Summary Rating calculation is based on 4 of the school’s themed ratings, including test scores, student/academic progress, college readiness, and equity. This information should only be used as a reference. Jome is not affiliated with GreatSchools and does not endorse or guarantee this information. Please reach out to schools directly to verify all information and enrollment eligibility. Data provided by GreatSchools.org © 2025
Places of interest
Getting around
Air quality
Natural hazards risk
Climate hazards can impact homes and communities, with risks varying by location. These scores reflect the potential impact of natural disasters and climate-related risks on Hernando County
Provided by FEMA

Considering this home?
Our expert will guide your tour, in-person or virtual
Need more information?
Text or call (888) 486-2818
Financials
Estimated monthly payment
Similar homes nearby
Recently added communities in this area
Nearby communities in Brooksville
New homes in nearby cities
More New Homes in Brooksville, FL
TROPIC SHORES REALTY LLC, MLS W7868521
Based on information submitted to the MLS GRID as of 10/21/2024 2:31 PM CDT. All data is obtained from various sources and may not have been verified by broker or MLS GRID. Supplied Open House Information is subject to change without notice. All information should be independently reviewed and verified for accuracy. Properties may or may not be listed by the office/agent presenting the information. Some IDX listings have been excluded from this website. Properties displayed may be listed or sold by various participants in the MLS. IDX information is provided exclusively for personal, non-commercial use, and may not be used for any purpose other than to identify prospective properties consumers may be interested in purchasing. Information is deemed reliable but not guaranteed. Use of the MLS GRID Data may be subject to an end user license agreement prescribed by the Member Participant’s applicable MLS if any and as amended from time to time. The Digital Millennium Copyright Act of 1998, 17 U.S.C. § 512 (the “DMCA”) provides recourse for copyright owners who believe that material appearing on the Internet infringes their rights under U.S. copyright law. If you believe in good faith that any content or material made available in connection with our website or services infringes your copyright, you (or your agent) may send us a notice requesting that the content or material be removed, or access to it blocked. Notices must be sent in writing by email to DMCAnotice@MLSGrid.com. The DMCA requires that your notice of alleged copyright infringement include the following information: (1) description of the copyrighted work that is the subject of claimed infringement; (2) description of the alleged infringing content and information sufficient to permit us to locate the content; (3) contact information for you, including your address, telephone number and email address; (4) a statement by you that you have a good faith belief that the content in the manner complained of is not authorized by the copyright owner, or its agent, or by the operation of any law; (5) a statement by you, signed under penalty of perjury, that the information in the notification is accurate and that you have the authority to enforce the copyrights that are claimed to be infringed; and (6) a physical or electronic signature of the copyright owner or a person authorized to act on the copyright owner’s behalf. Failure to include all of the above information may result in the delay of the processing of your complaint. Listing Information presented by local MLS brokerage: NewHomesMate LLC, DBA Jome (888) 486-2818
Read moreLast checked Dec 6, 9:10 pm
- Home
- New homes
- Florida
- Tampa Bay Area
- Hernando County
- Brooksville
- Southern Hills Plantation
- 4676 Hickory Oak Dr, Brooksville, FL 34601


