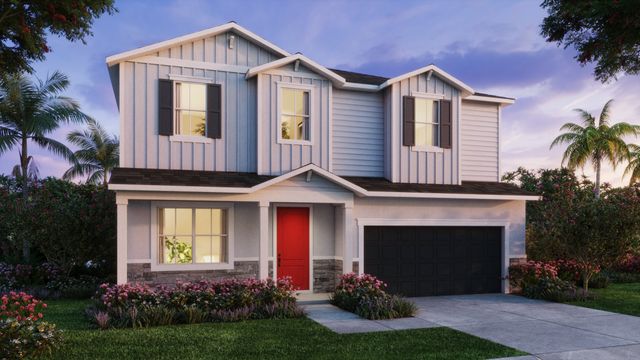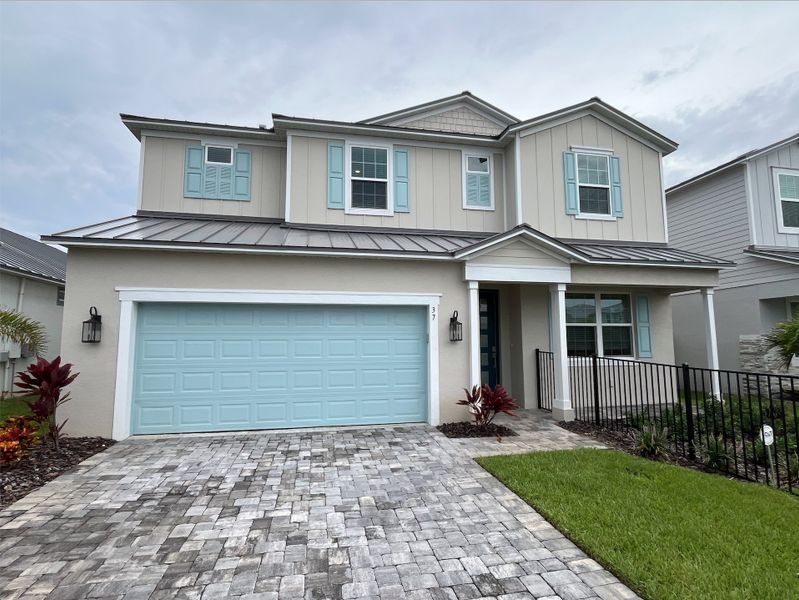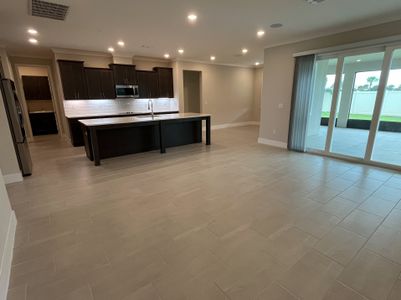
The Vue
Community by Maronda Homes






The Jupiter, a striking, brand-new home design, is now available for sale at The Vue! This two-story floorplan apart of our renaissance series offers 3,714 square feet of living space, including 6 bedrooms, 4.5 Bathrooms, and a two-car garage with additional storage space. Upon entering the home, you’re immediately greeted with a flex room and powder bathroom to the left. Continue down the entryway and you’ll run into the spacious, great room, kitchen, and breakfast nook. Directly attached to the great room is the 25'0 X 16'4 lanai, which is perfect for relaxing or entertaining alike. The owner’s suite with an optional trey ceiling lies on the first floor, directly to the right of the kitchen. A giant walk-in laundry room and walk-in closet are also to the right of the kitchen. The second floor mainly consists of the home’s bedrooms and bathrooms, on top of a 208+ square foot loft area. The Jupiter is available in two different elevations. Additional options include a gourmet kitchen or a lanai extension, as well as adding a second master suite to the second floor of the home. This active, yet elegant home design was built carefully for growing or established families. The Jupiter, a striking, brand-new home design, is now available for sale at The Vue! This two-story floorplan apart of our renaissance series offers 3,714 square feet of living space, including 6 bedrooms, 4. 5 Bathrooms, and a two-car garage with additional storage space. Upon entering the home, you’re immediately greeted with a flex room and powder bathroom to the left. Continue down the entryway and you’ll run into the spacious, great room, kitchen, and breakfast nook. Directly attached to the great room is the 25'0 X 16'4 lanai, which is perfect for relaxing or entertaining alike. The owner’s suite with an optional trey ceiling lies on the first floor, directly to the right of the kitchen. A giant walk-in laundry room and walk-in closet are also to the right of the kitchen. The second floor mainly consists of the home’s bedrooms and bathrooms, on top of a 208+ square foot loft area. The Jupiter is available in two different elevations. Additional options include a gourmet kitchen or a lanai extension, as well as adding a second master suite to the second floor of the home. This active, yet elegant home design was built carefully for growing or established families.
Satellite Beach, Florida
Brevard County 32937
GreatSchools’ Summary Rating calculation is based on 4 of the school’s themed ratings, including test scores, student/academic progress, college readiness, and equity. This information should only be used as a reference. Jome is not affiliated with GreatSchools and does not endorse or guarantee this information. Please reach out to schools directly to verify all information and enrollment eligibility. Data provided by GreatSchools.org © 2024
A Soundscore™ rating is a number between 50 (very loud) and 100 (very quiet) that tells you how loud a location is due to environmental noise.