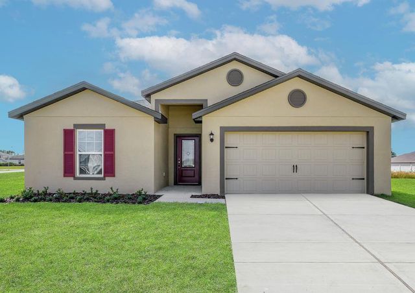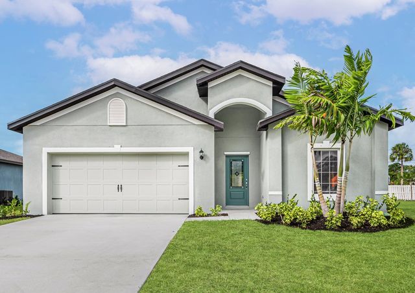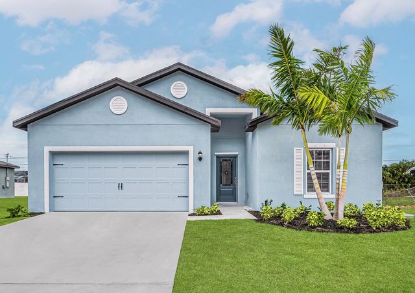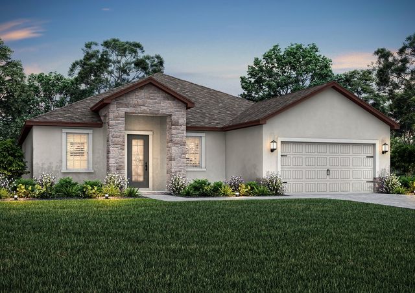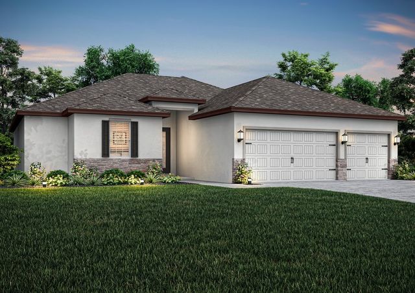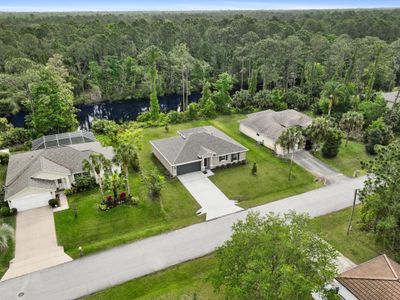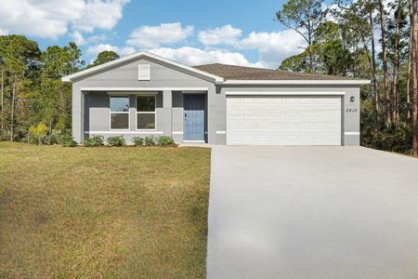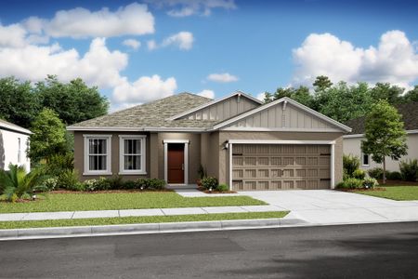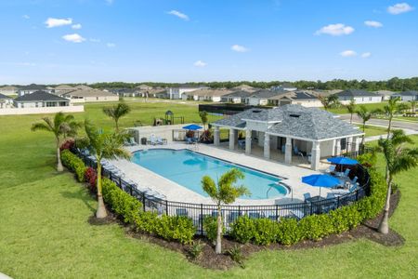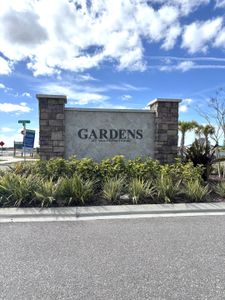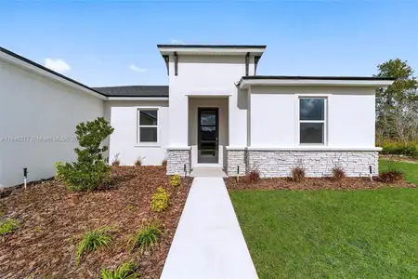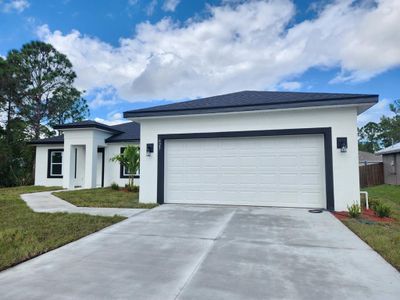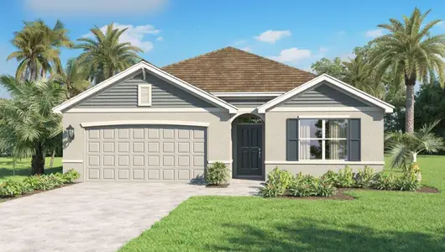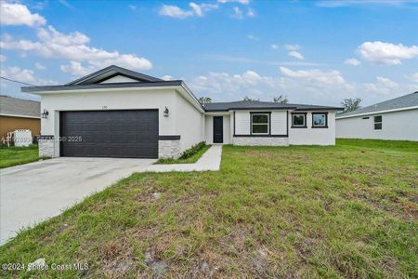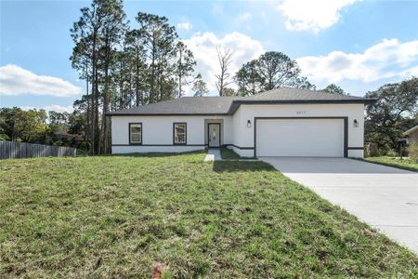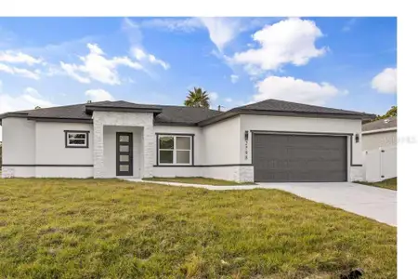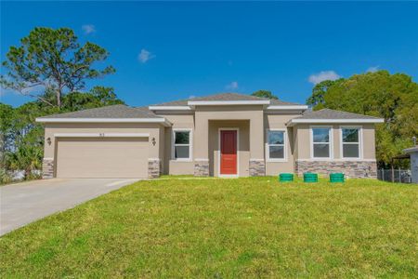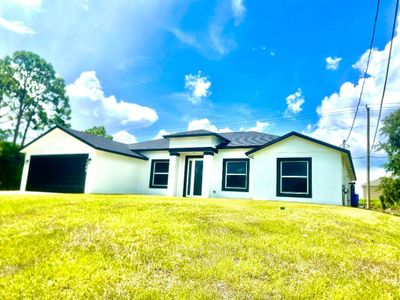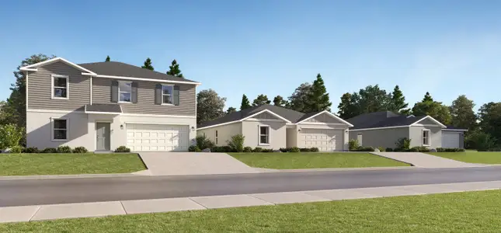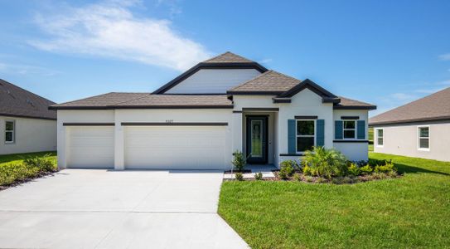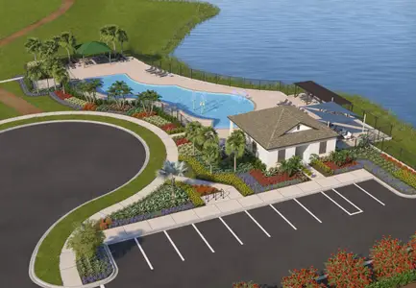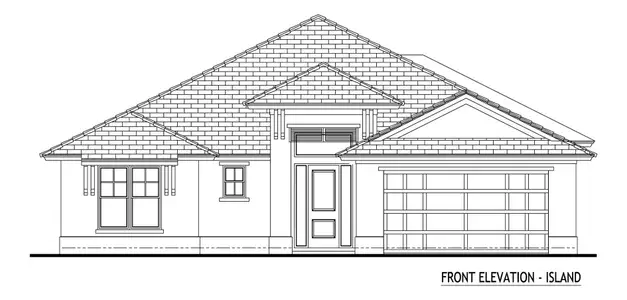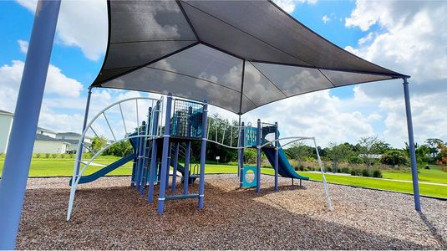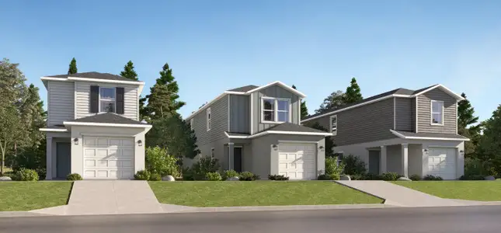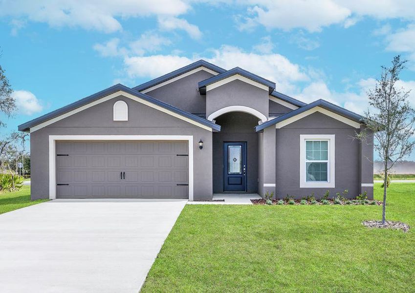
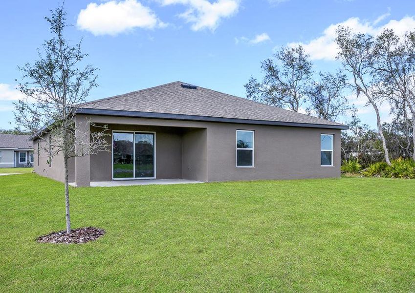

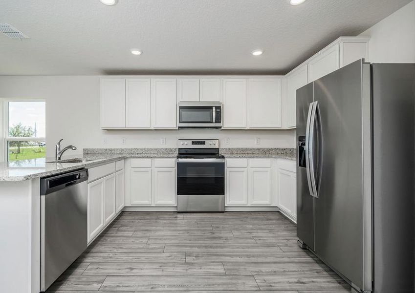
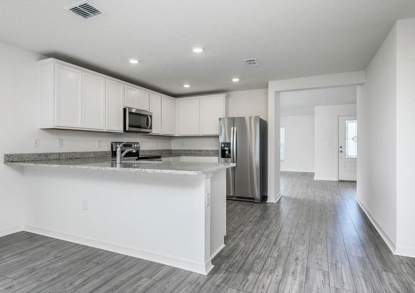
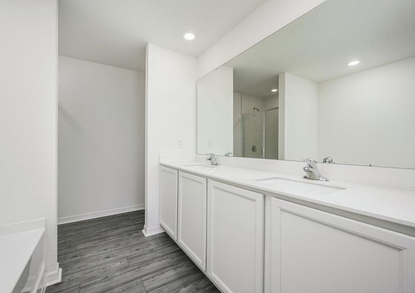
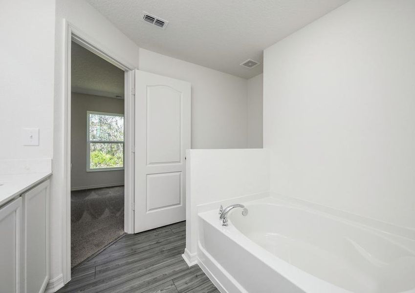







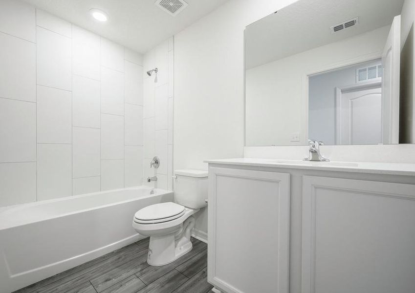
Book your tour. Save an average of $18,473. We'll handle the rest.
- Confirmed tours
- Get matched & compare top deals
- Expert help, no pressure
- No added fees
Estimated value based on Jome data, T&C apply
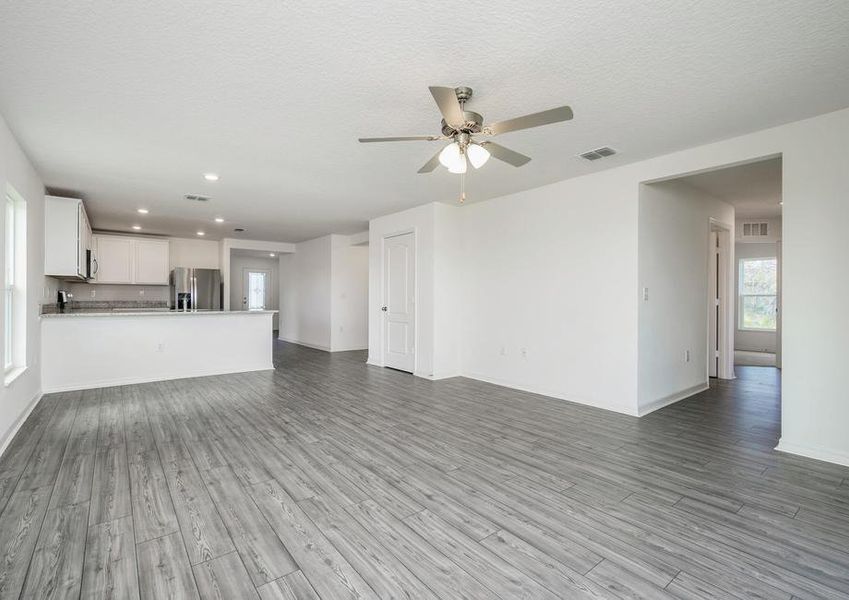
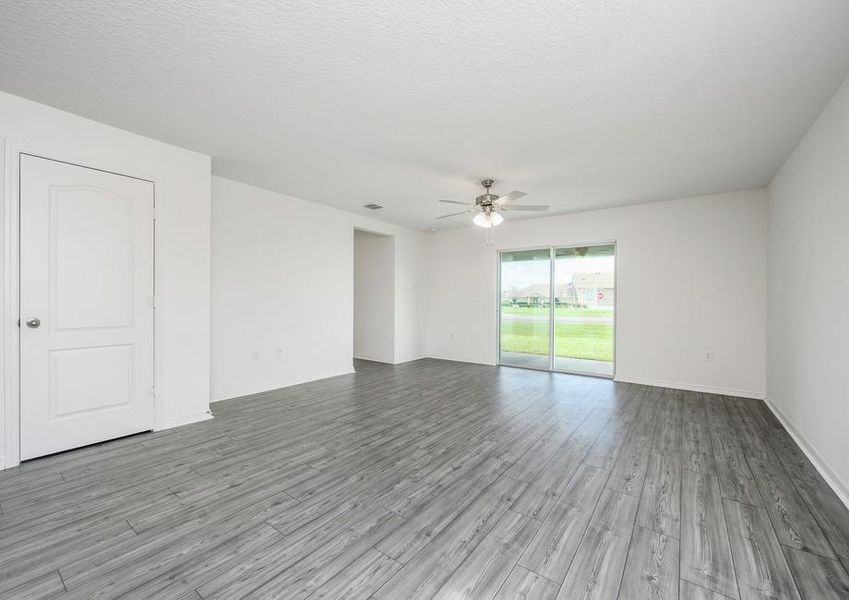
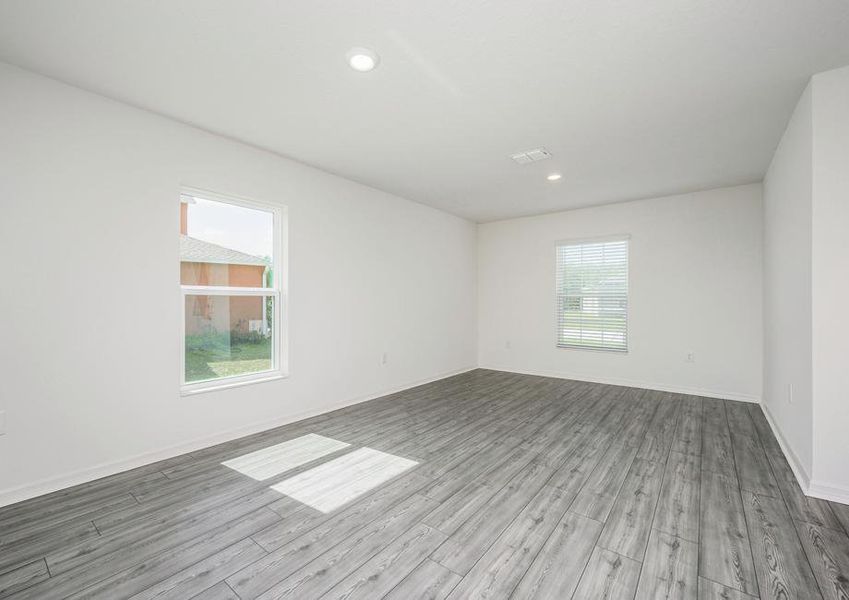
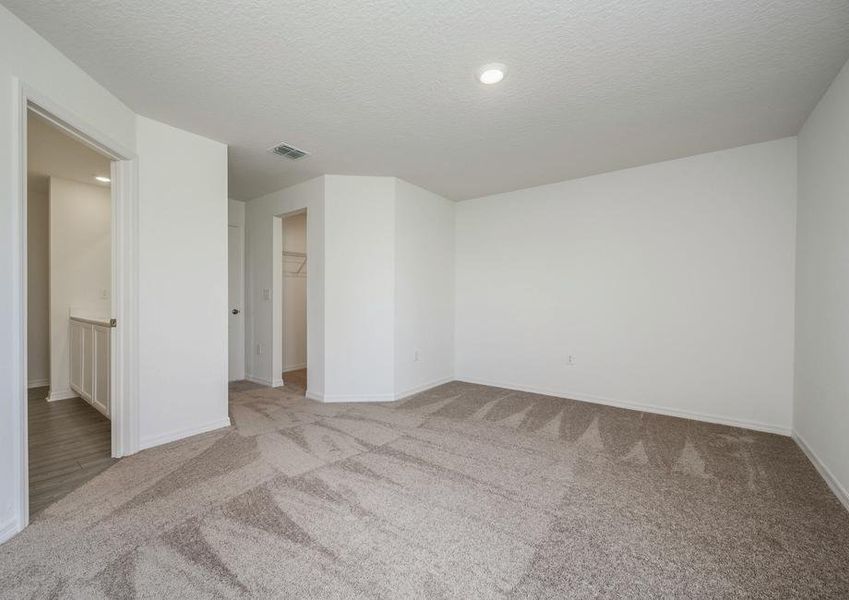
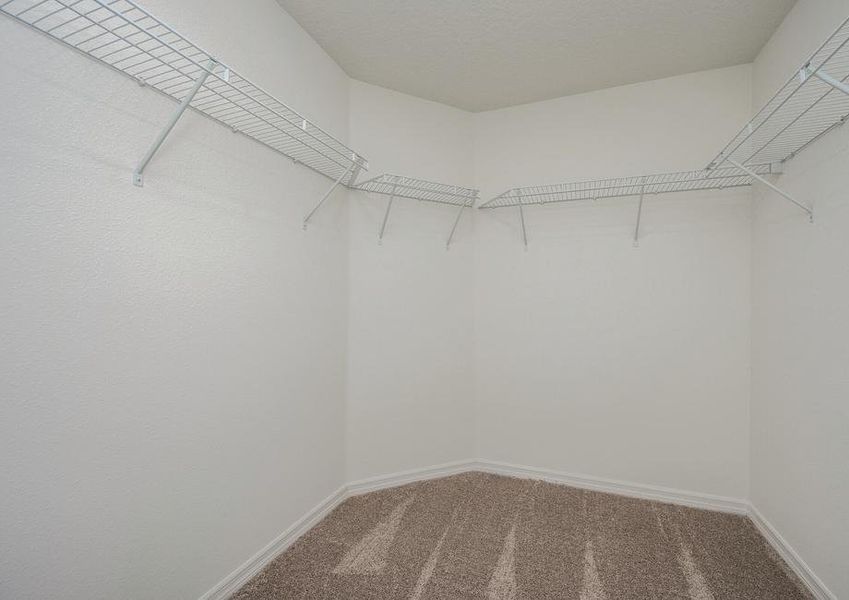
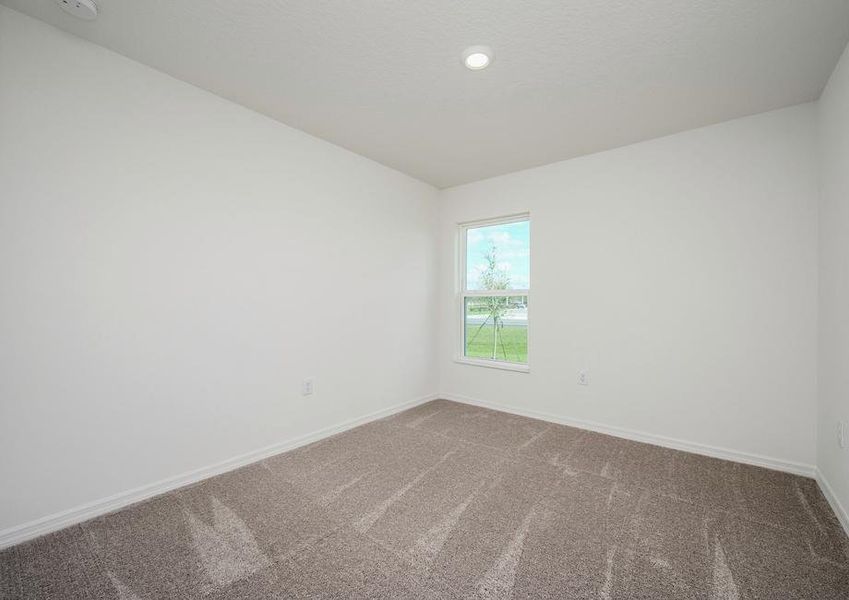
- 4 bd
- 2 ba
- 1,851 sqft
Estero II plan in Palm Bay by LGI Homes
Visit the community to experience this floor plan
Why tour with Jome?
- No pressure toursTour at your own pace with no sales pressure
- Expert guidanceGet insights from our home buying experts
- Exclusive accessSee homes and deals not available elsewhere
Jome is featured in
Plan description
May also be listed on the LGI Homes website
Information last verified by Jome: Today at 5:03 AM (January 15, 2026)
Plan details
- Name:
- Estero II
- Property status:
- Floor plan
- Size:
- 1,851 sqft
- Stories:
- 1
- Beds:
- 4
- Baths:
- 2
- Garage spaces:
- 2
Plan features & finishes
- Garage/Parking:
- GarageAttached Garage
- Interior Features:
- Walk-In ClosetFoyerBreakfast BarDouble Vanity
- Kitchen:
- Granite countertopKitchen Countertop
- Laundry facilities:
- Laundry Facilities On Main LevelUtility/Laundry Room
- Property amenities:
- PatioPorch
- Rooms:
- Flex RoomPrimary Bedroom On MainKitchenRetreat AreaDining RoomFamily RoomBreakfast AreaOpen Concept FloorplanPrimary Bedroom Downstairs

Get a consultation with our New Homes Expert
- See how your home builds wealth
- Plan your home-buying roadmap
- Discover hidden gems
See the full plan layout
Download the floor plan PDF with room dimensions and home design details.

Instant download, no cost
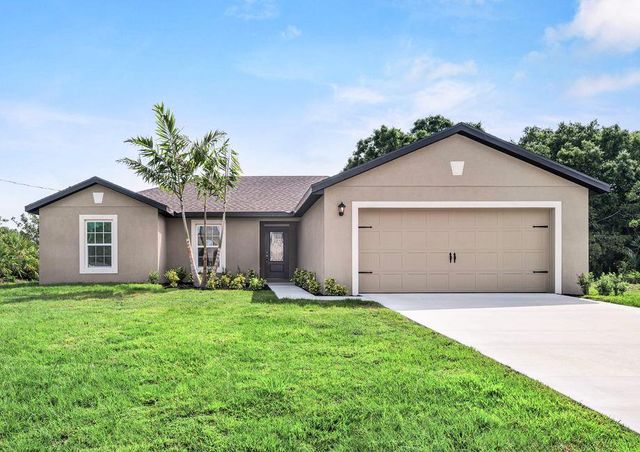
Community details
Palm Bay
by LGI Homes, Palm Bay, FL
- 12 plans
- 1,270 - 2,414 sqft
View Palm Bay details
Community amenities
- Exploration Park
Want to know more about what's around here?
The Estero II floor plan is part of Palm Bay, a new home community by LGI Homes, located in Palm Bay, FL. Visit the Palm Bay community page for full neighborhood insights, including nearby schools, shopping, walk & bike-scores, commuting, air quality & natural hazards.

 More floor plans in Palm Bay
More floor plans in Palm Bay

Considering this plan?
Our expert will guide your tour, in-person or virtual
Need more information?
Text or call (888) 486-2818
Financials
Estimated monthly payment
Let us help you find your dream home
How many bedrooms are you looking for?
Similar homes nearby
Recently added communities in this area
Nearby communities in Palm Bay
New homes in nearby cities
More New Homes in Palm Bay, FL
- Jome
- New homes search
- Florida
- Space Coast
- Brevard County
- Palm Bay
- Palm Bay
- 2187 San Filippo Dr Se, Palm Bay, FL 32909

