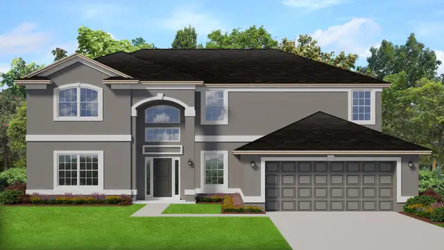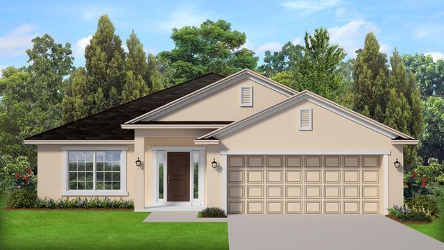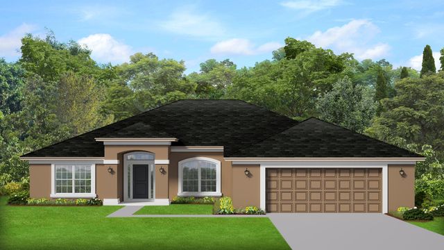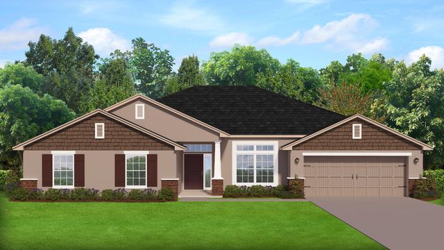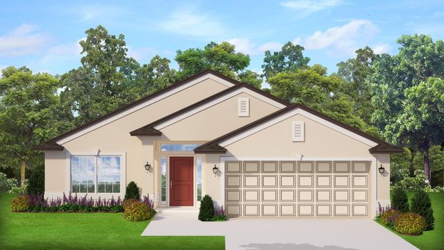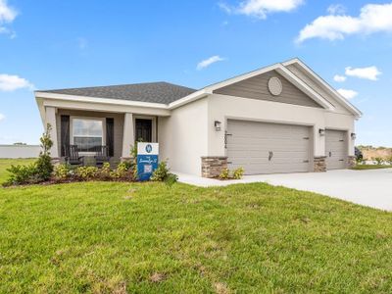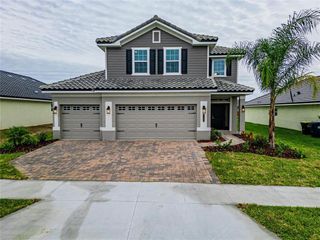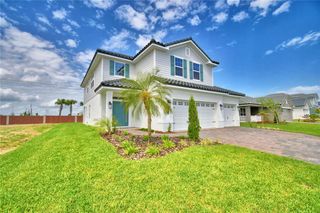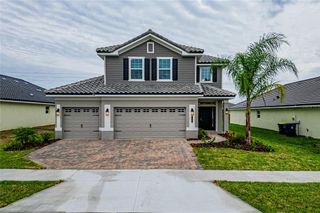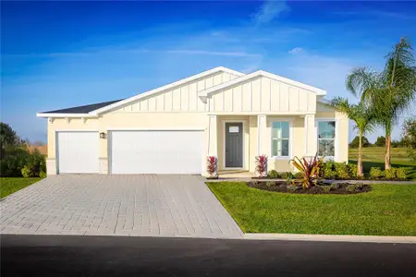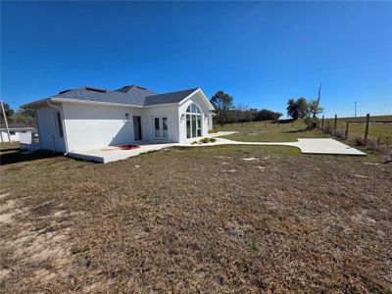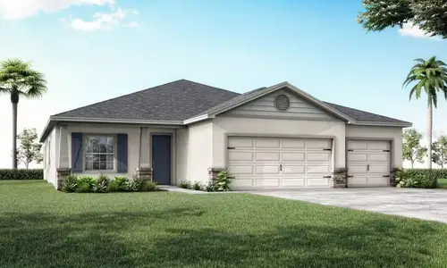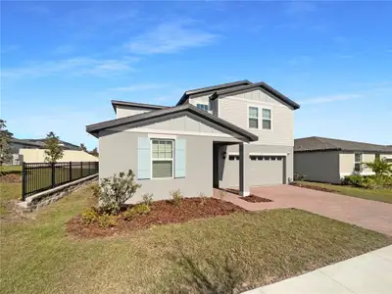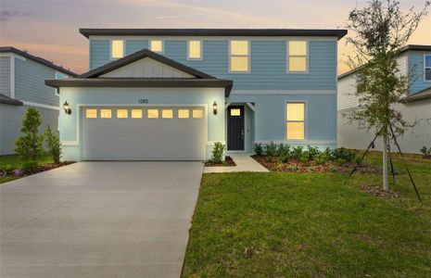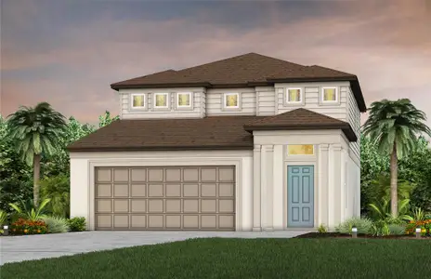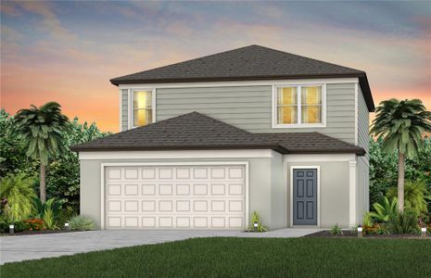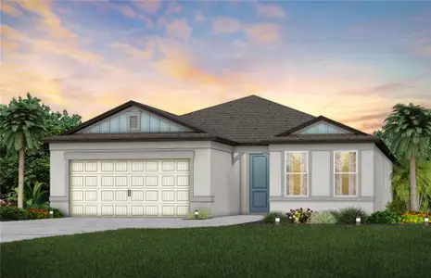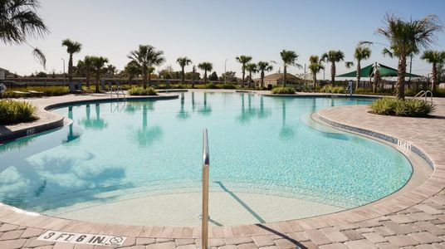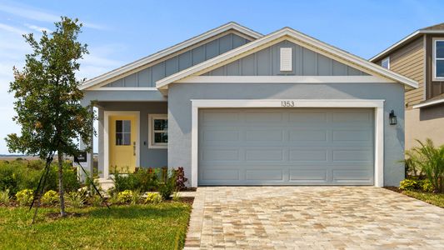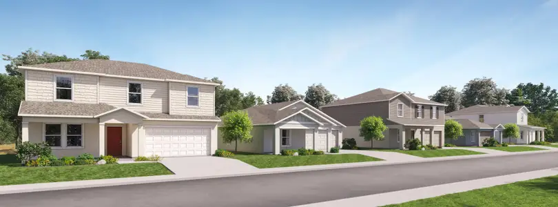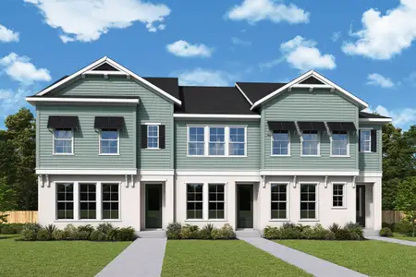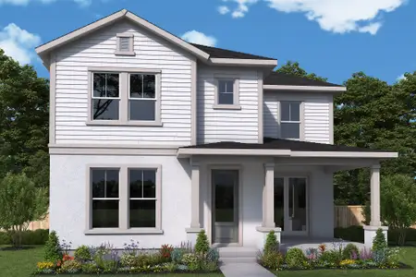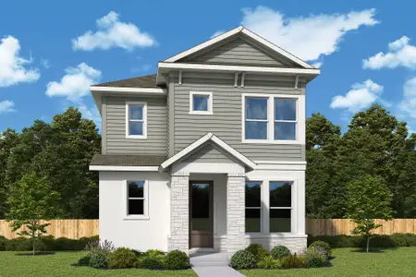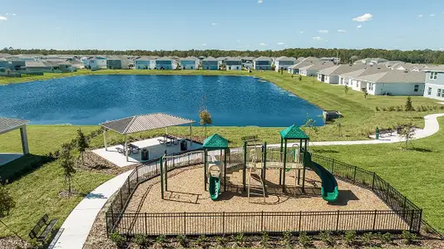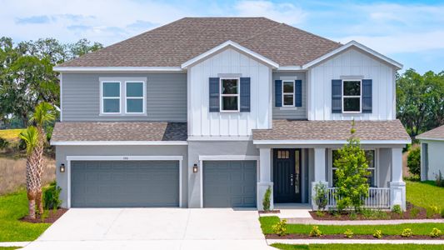
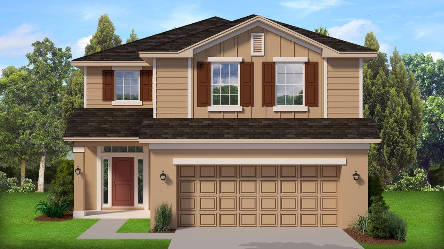

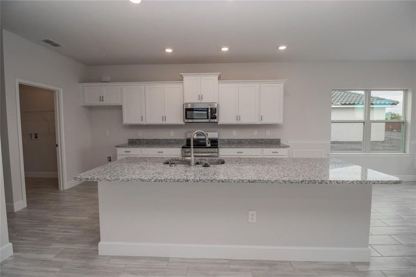
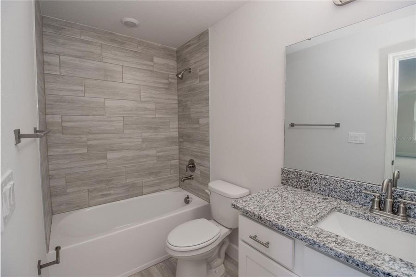
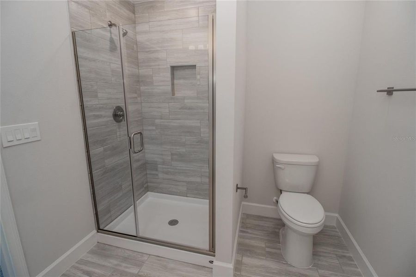
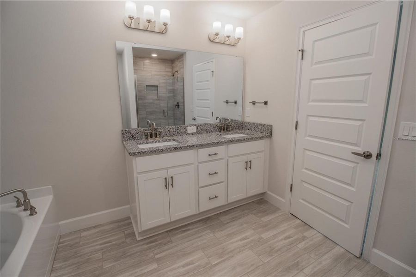







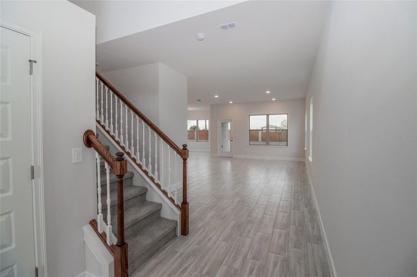
Book your tour. Save an average of $18,473. We'll handle the rest.
- Confirmed tours
- Get matched & compare top deals
- Expert help, no pressure
- No added fees
Estimated value based on Jome data, T&C apply
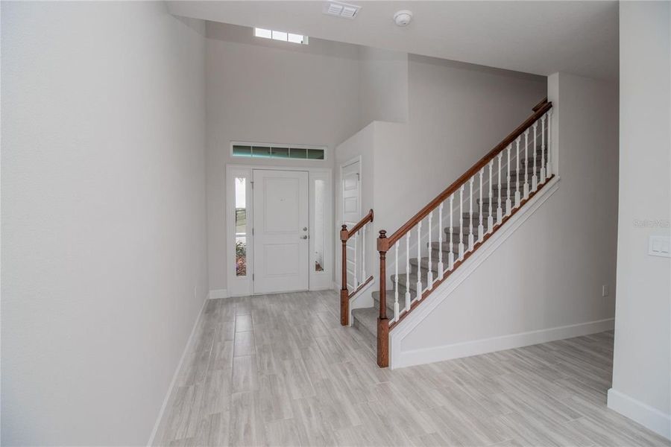
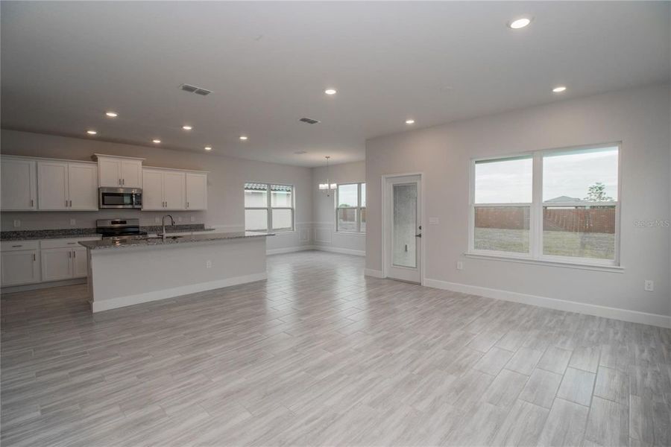
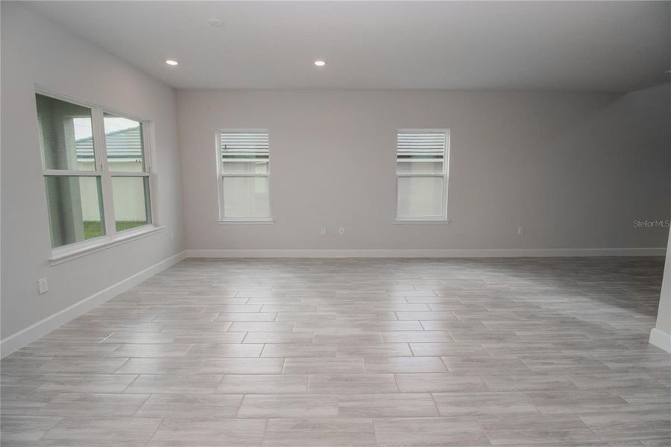
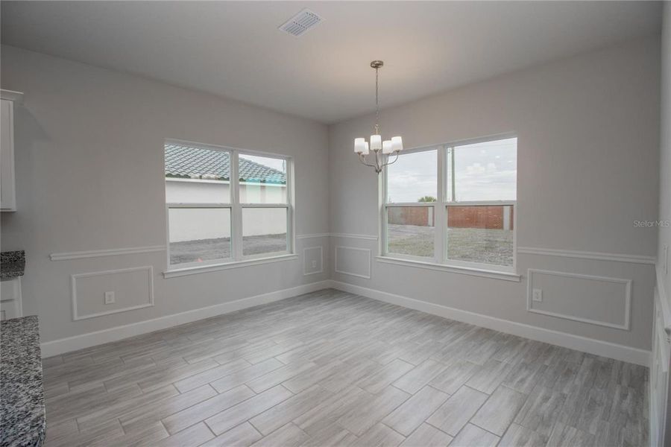



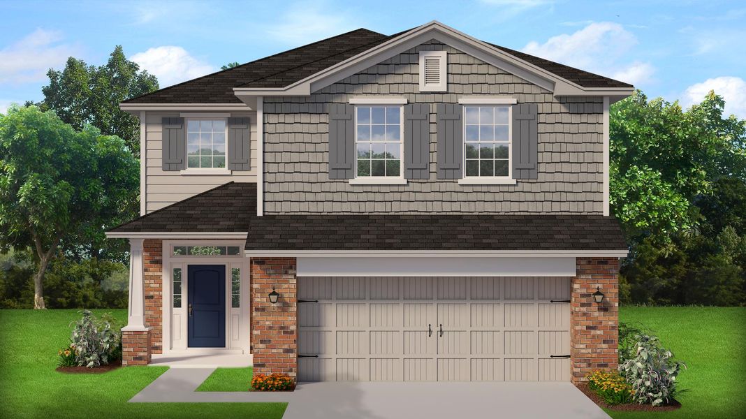

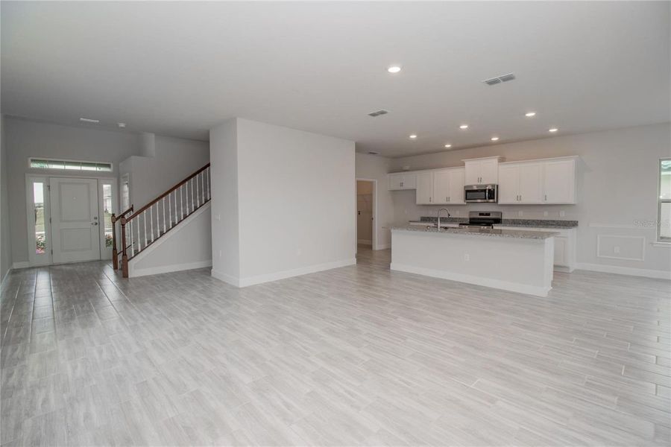
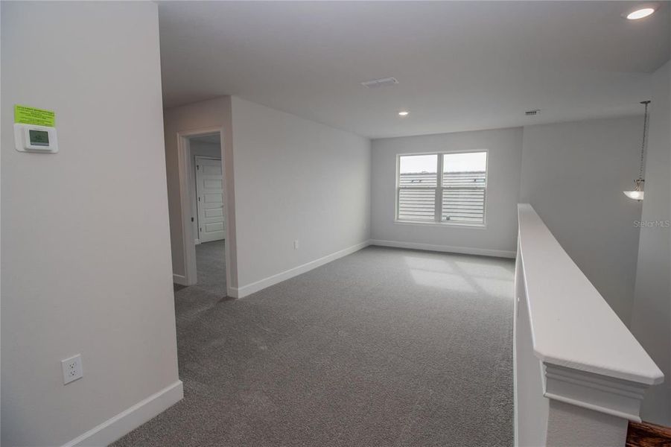
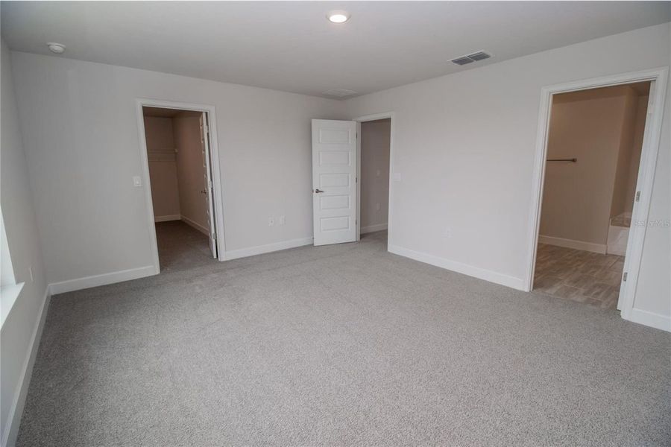
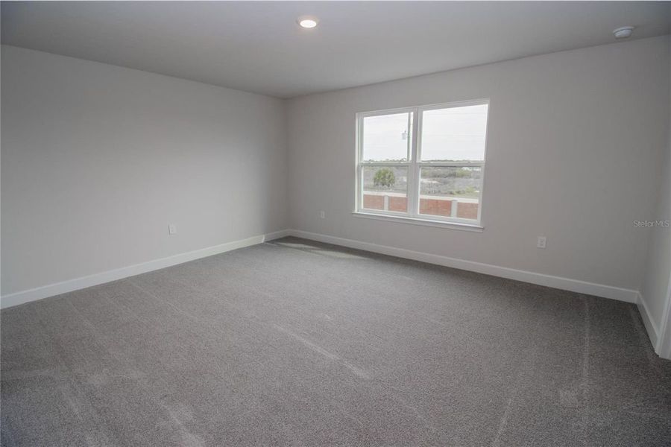
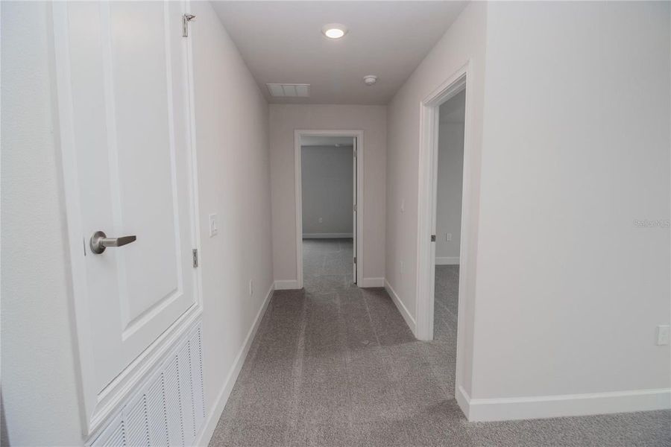
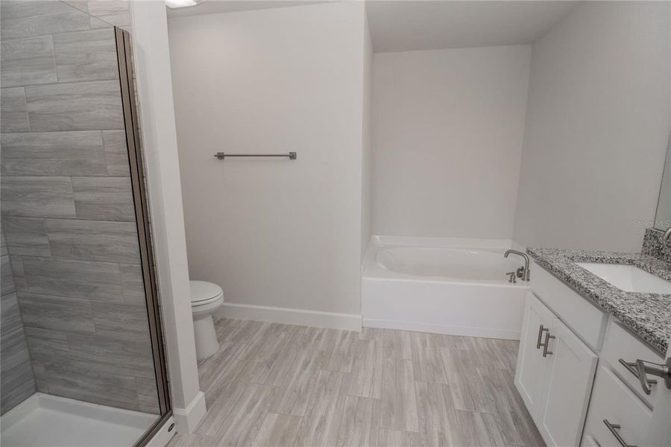
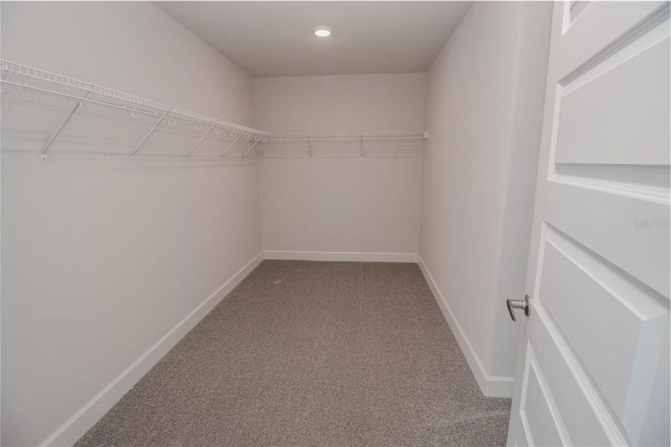
- 4 bd
- 2.5 ba
- 2,405 sqft
2405 plan in Lake Juliana Estates by Adams Homes
Visit the community to experience this floor plan
Why tour with Jome?
- No pressure toursTour at your own pace with no sales pressure
- Expert guidanceGet insights from our home buying experts
- Exclusive accessSee homes and deals not available elsewhere
Jome is featured in
Plan description
May also be listed on the Adams Homes website
Information last verified by Jome: Today at 11:47 AM (January 22, 2026)
Book your tour. Save an average of $18,473. We'll handle the rest.
We collect exclusive builder offers, book your tours, and support you from start to housewarming.
- Confirmed tours
- Get matched & compare top deals
- Expert help, no pressure
- No added fees
Estimated value based on Jome data, T&C apply
Plan details
- Name:
- 2405
- Property status:
- Floor plan
- Size:
- 2,405 sqft
- Stories:
- 2
- Beds:
- 4
- Baths:
- 2
- Half baths:
- 1
- Garage spaces:
- 2
Plan features & finishes
- Garage/Parking:
- GarageAttached Garage
- Interior Features:
- Walk-In ClosetFoyerPantry
- Laundry facilities:
- Utility/Laundry Room
- Property amenities:
- PatioPorch
- Rooms:
- KitchenDining RoomFamily RoomOpen Concept FloorplanPrimary Bedroom Downstairs

Get a consultation with our New Homes Expert
- See how your home builds wealth
- Plan your home-buying roadmap
- Discover hidden gems
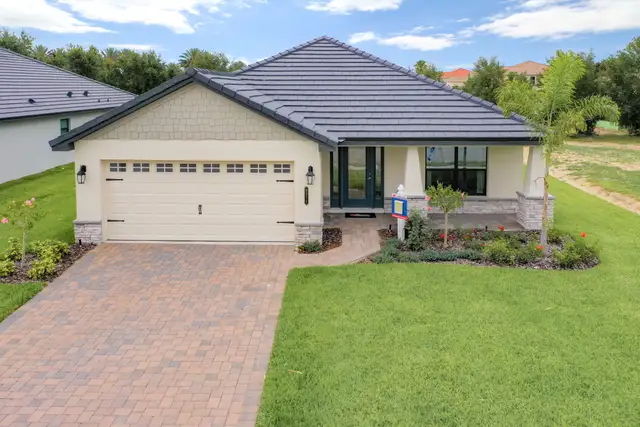
Community details
Lake Juliana Estates
by Adams Homes, Auburndale, FL
- 13 homes
- 7 plans
- 1,820 - 3,205 sqft
View Lake Juliana Estates details
Want to know more about what's around here?
The 2405 floor plan is part of Lake Juliana Estates, a new home community by Adams Homes, located in Auburndale, FL. Visit the Lake Juliana Estates community page for full neighborhood insights, including nearby schools, shopping, walk & bike-scores, commuting, air quality & natural hazards.

Homes built from this plan
Available homes in Lake Juliana Estates
- Home at address 4658 Grandview Glen Dr, Auburndale, FL 33823
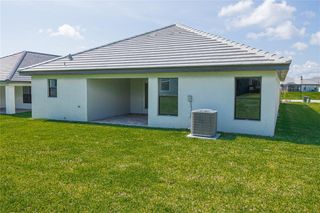
2200
$393,665
- 4 bd
- 3 ba
- 2,200 sqft
4658 Grandview Glen Dr, Auburndale, FL 33823
- Home at address 5126 Villa Crest Wy, Auburndale, FL 33823
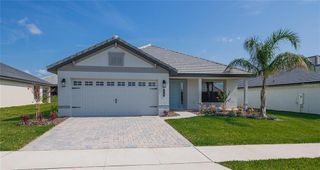
2200
$395,665
- 4 bd
- 3 ba
- 2,200 sqft
5126 Villa Crest Wy, Auburndale, FL 33823
- Home at address 5409 Waterside Dr, Auburndale, FL 33823

2200
$448,665
- 4 bd
- 3 ba
- 2,200 sqft
5409 Waterside Dr, Auburndale, FL 33823
- Home at address 5208 Tennessee Ridge Ct, Auburndale, FL 33823
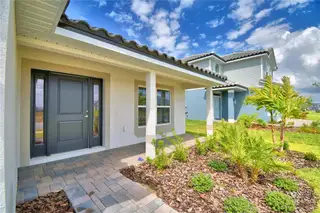
2200
$451,665
- 4 bd
- 3 ba
- 2,200 sqft
5208 Tennessee Ridge Ct, Auburndale, FL 33823
- Home at address 5298 Tennessee Ridge Ct, Auburndale, FL 33823
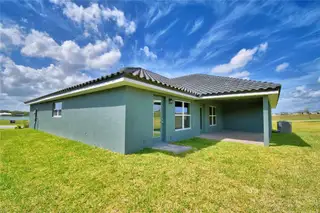
3000
$552,526
- 4 bd
- 3 ba
- 3,000 sqft
5298 Tennessee Ridge Ct, Auburndale, FL 33823
- Home at address 4322 Juliana Lake Dr, Auburndale, FL 33823
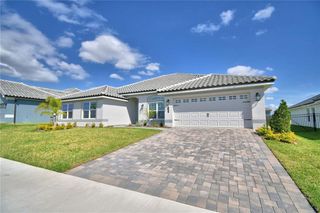
3000
$555,526
- 4 bd
- 3 ba
- 3,000 sqft
4322 Juliana Lake Dr, Auburndale, FL 33823
 More floor plans in Lake Juliana Estates
More floor plans in Lake Juliana Estates

Considering this plan?
Our expert will guide your tour, in-person or virtual
Need more information?
Text or call (888) 486-2818
Financials
Let us help you find your dream home
How many bedrooms are you looking for?
Similar homes nearby
Recently added communities in this area
Nearby communities in Auburndale
New homes in nearby cities
More New Homes in Auburndale, FL
- Jome
- New homes search
- Florida
- Greater Orlando Area
- Polk County
- Auburndale
- Lake Juliana Estates
- 4970 Tennessee Lake Dr, Auburndale, FL 33823

