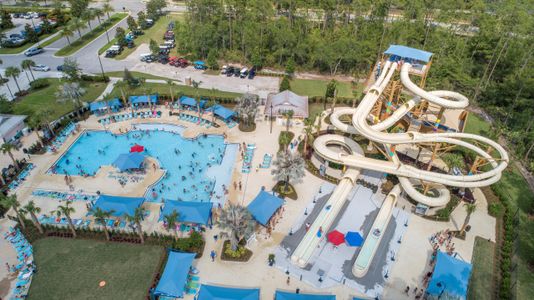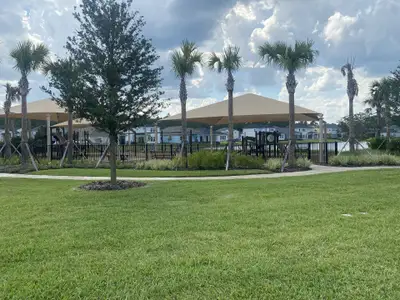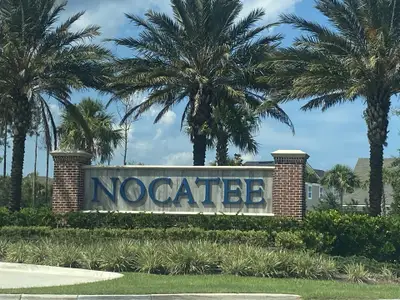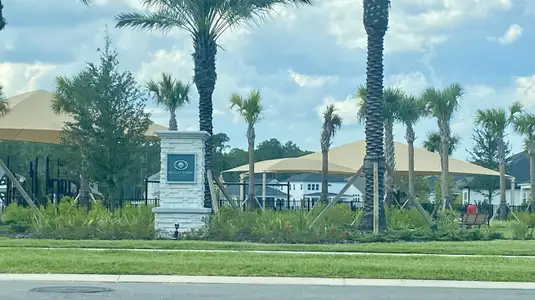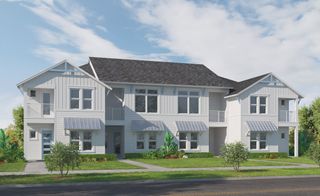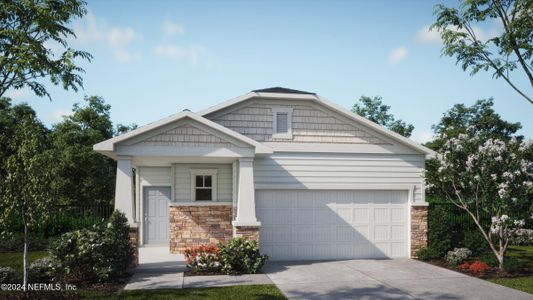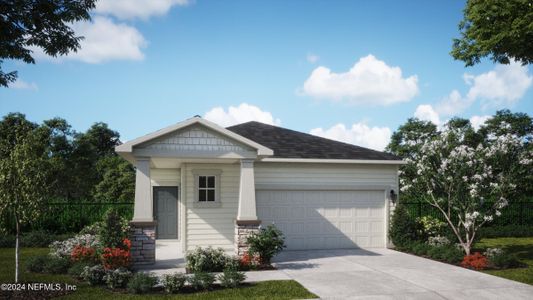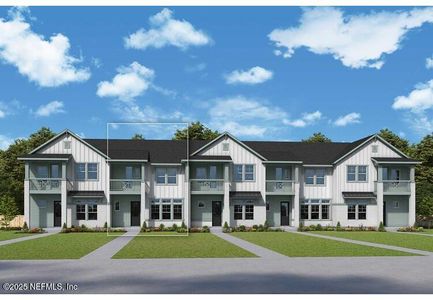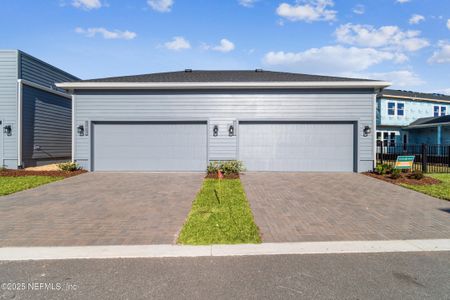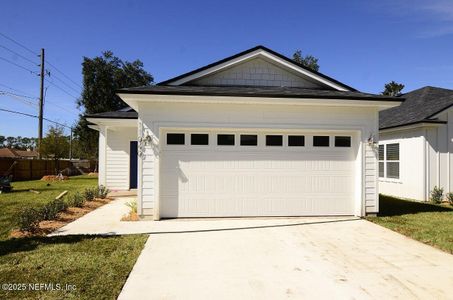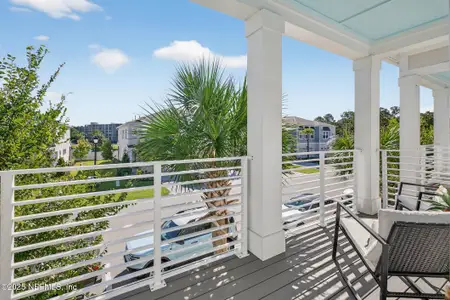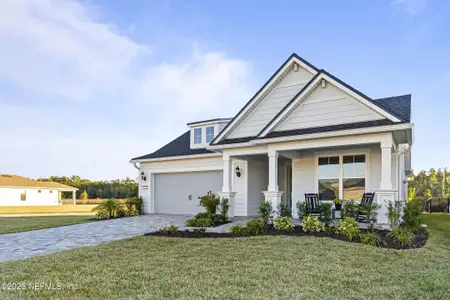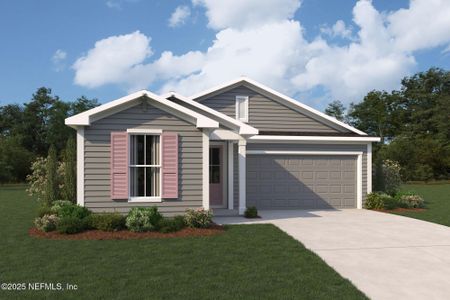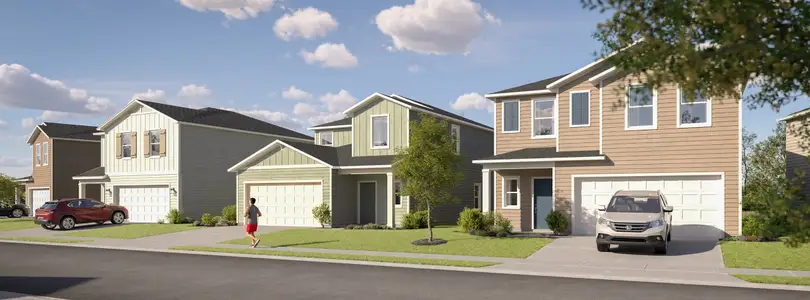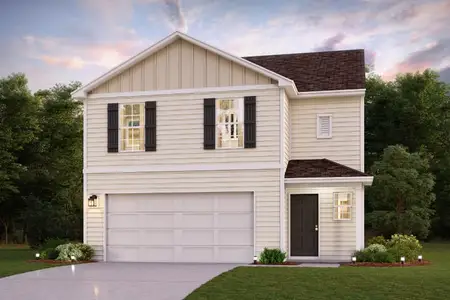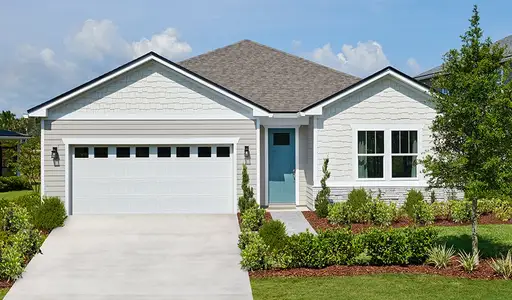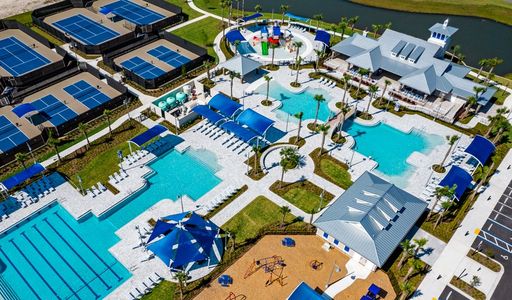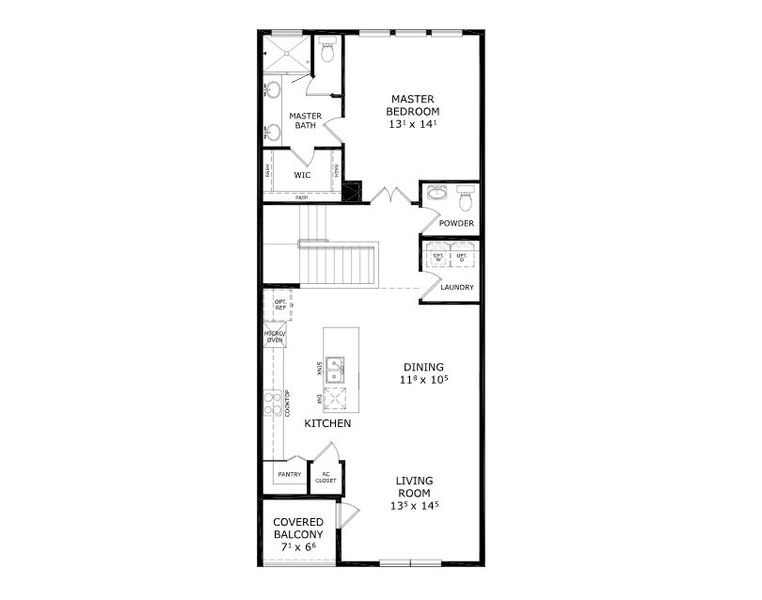
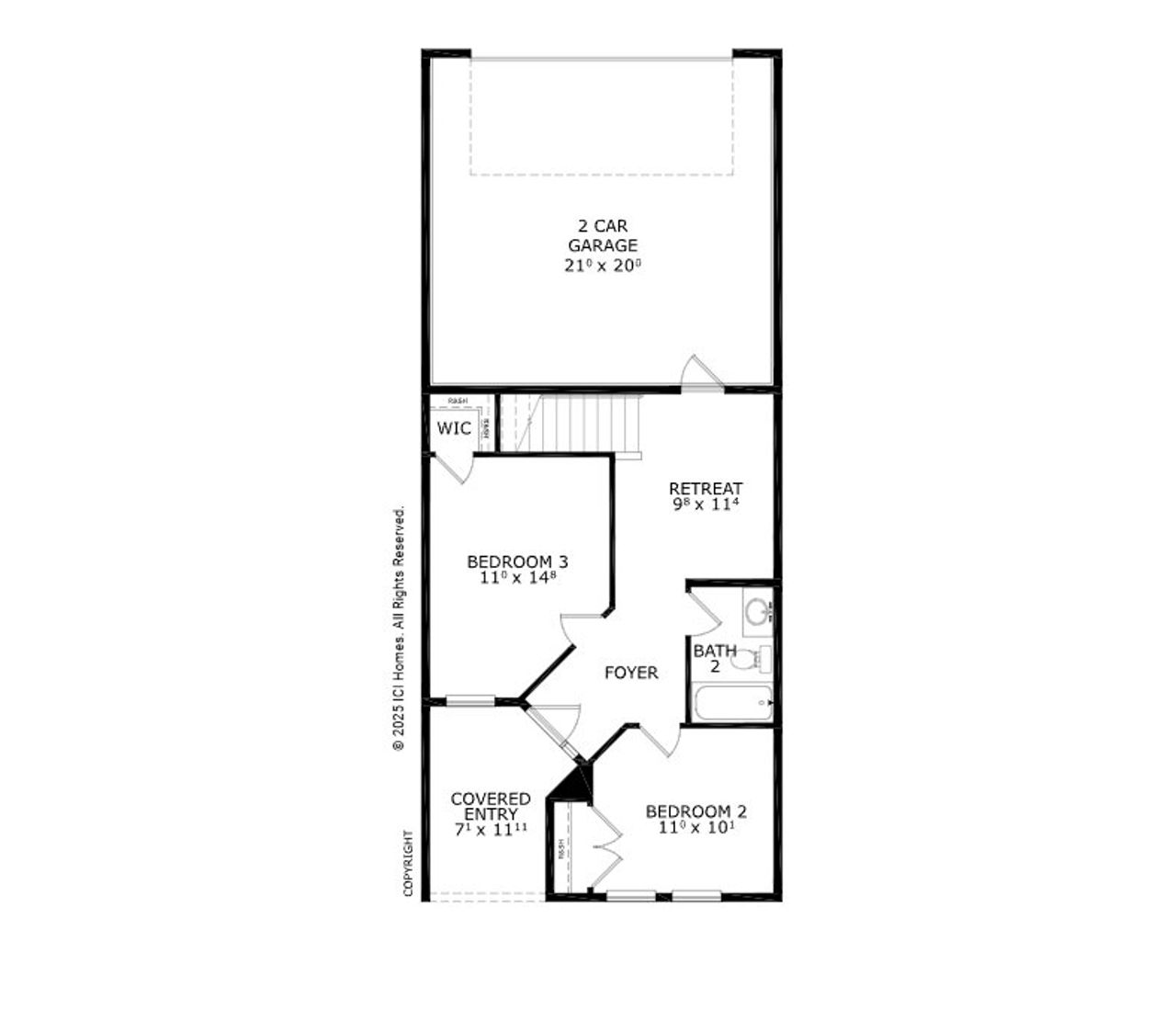


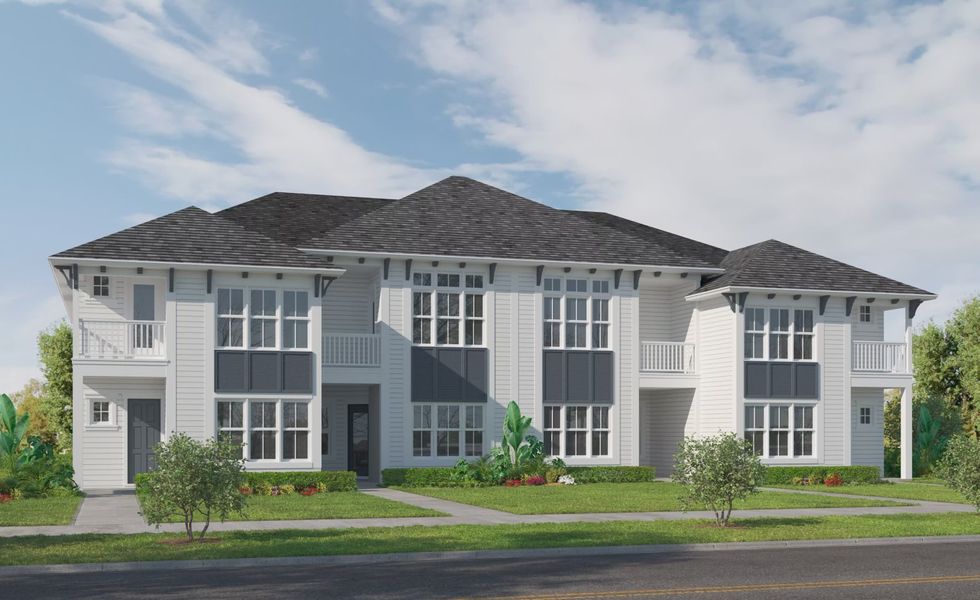
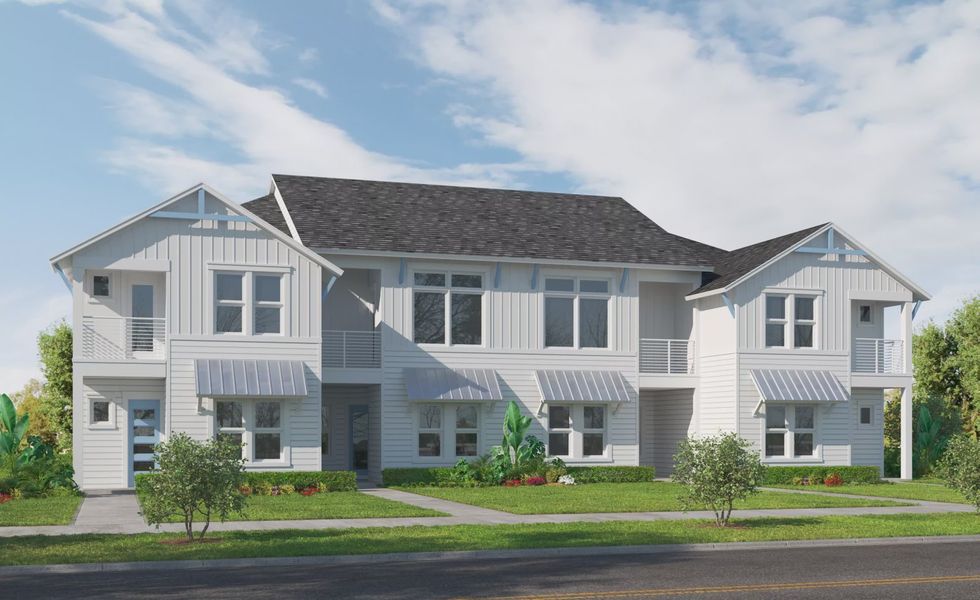
Book your tour. Save an average of $18,473. We'll handle the rest.
- Confirmed tours
- Get matched & compare top deals
- Expert help, no pressure
- No added fees
Estimated value based on Jome data, T&C apply
- 3 bd
- 2.5 ba
- 1,635 sqft
Gulf - G - Townhome Series plan in West End at Town Center by ICI Homes
Visit the community to experience this floor plan
Why tour with Jome?
- No pressure toursTour at your own pace with no sales pressure
- Expert guidanceGet insights from our home buying experts
- Exclusive accessSee homes and deals not available elsewhere
Jome is featured in
Plan description
May also be listed on the ICI Homes website
Information last verified by Jome: Yesterday at 4:32 PM (January 11, 2026)
Plan details
- Name:
- Gulf - G - Townhome Series
- Property status:
- Floor plan
- Size:
- 1,635 sqft
- Stories:
- 2
- Beds:
- 3
- Baths:
- 2.5
- Garage spaces:
- 2
- HERS index:
- 66
Plan features & finishes
- Garage/Parking:
- GarageAttached Garage
- Interior Features:
- Walk-In ClosetFoyerPantry
- Laundry facilities:
- Utility/Laundry Room
- Property amenities:
- Balcony
- Rooms:
- KitchenRetreat AreaPowder RoomDining RoomLiving RoomOpen Concept FloorplanPrimary Bedroom Upstairs
- Upgrade Options:
- Outdoor KitchenExtended Patio
See the full plan layout
Download the floor plan PDF with room dimensions and home design details.

Instant download, no cost
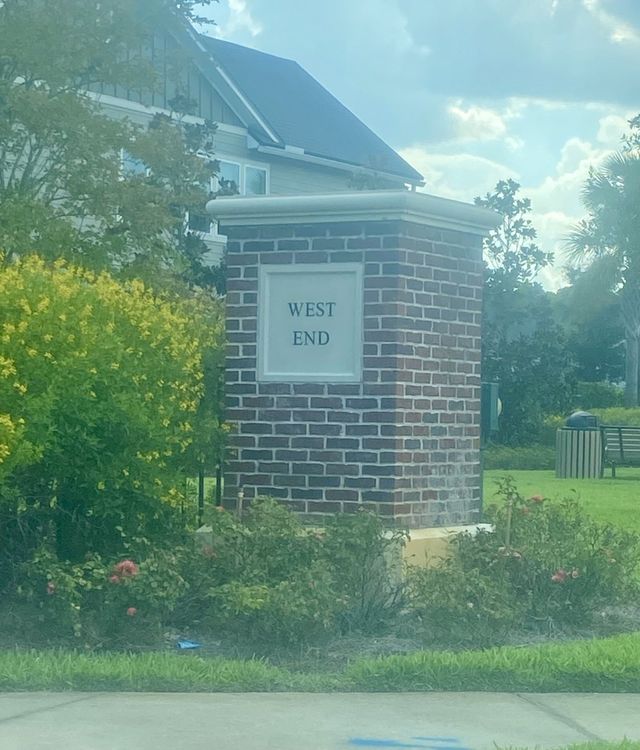
Community details
West End at Town Center at Nocatee
by ICI Homes, Ponte Vedra, FL
- 11 homes
- 6 plans
- 1,635 - 1,966 sqft
View West End at Town Center details
Want to know more about what's around here?
The Gulf - G - Townhome Series floor plan is part of West End at Town Center, a new home community by ICI Homes, located in Ponte Vedra, FL. Visit the West End at Town Center community page for full neighborhood insights, including nearby schools, shopping, walk & bike-scores, commuting, air quality & natural hazards.

Homes built from this plan
Available homes in West End at Town Center
- Home at address 469 Crestview Dr, Ponte Vedra, FL 32081
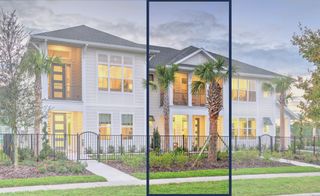
Castillo - C - Townhome Series
$510,065
- 3 bd
- 2.5 ba
- 1,680 sqft
469 Crestview Dr, Ponte Vedra, FL 32081
- Home at address 24 Islington Ln, Ponte Vedra, FL 32081
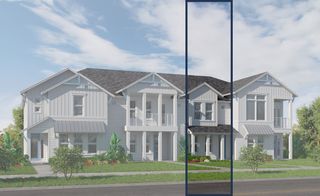
Deleon - D - Townhome Series
$516,355
- 3 bd
- 3 ba
- 1,635 sqft
24 Islington Ln, Ponte Vedra, FL 32081
- Home at address 34 Islington Ln, Ponte Vedra, FL 32081
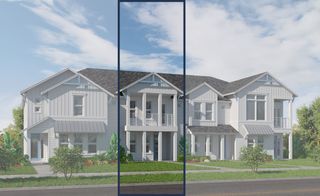
Castillo - C - Townhome Series
$519,655
- 3 bd
- 3 ba
- 1,680 sqft
34 Islington Ln, Ponte Vedra, FL 32081
- Home at address 473 Crestview Dr, Ponte Vedra, FL 32081
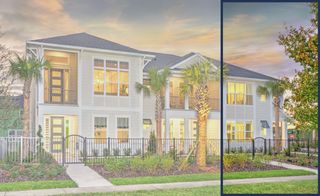
Bartram - B - Townhome Series
$525,900
- 3 bd
- 2.5 ba
- 1,848 sqft
473 Crestview Dr, Ponte Vedra, FL 32081
- Home at address 30 Islington Ln, Ponte Vedra, FL 32081

Deleon - D - Townhome Series
$527,635
- 3 bd
- 3 ba
- 1,635 sqft
30 Islington Ln, Ponte Vedra, FL 32081
- Home at address 20 Islington Ln, Ponte Vedra, FL 32081

Castillo - C - Townhome Series
$534,400
- 3 bd
- 3 ba
- 1,680 sqft
20 Islington Ln, Ponte Vedra, FL 32081
 More floor plans in West End at Town Center
More floor plans in West End at Town Center
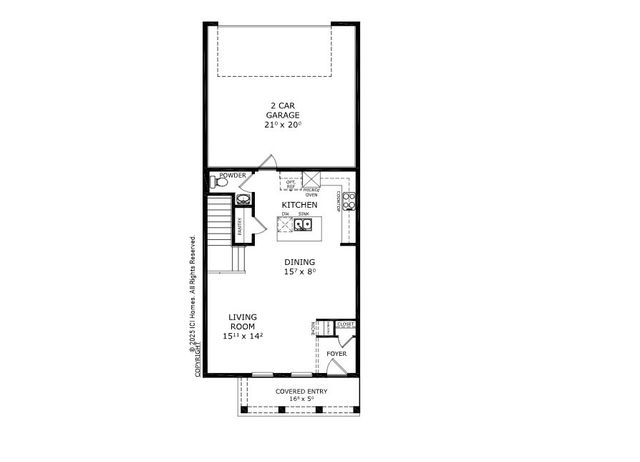
Deleon - D - Townhome Series
- 3 bd
- 2.5 ba
- 1,635 sqft
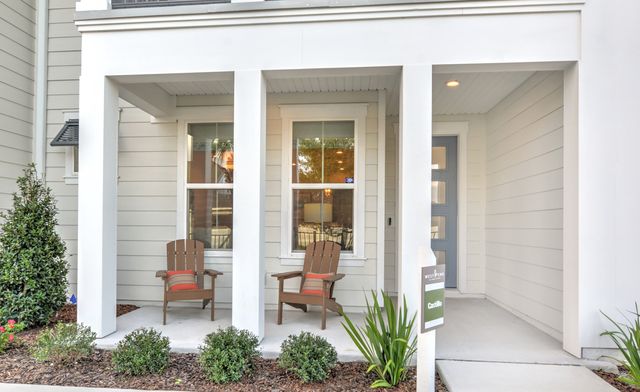
Castillo - C - Townhome Series
- 3 bd
- 2.5 ba
- 1,680 sqft
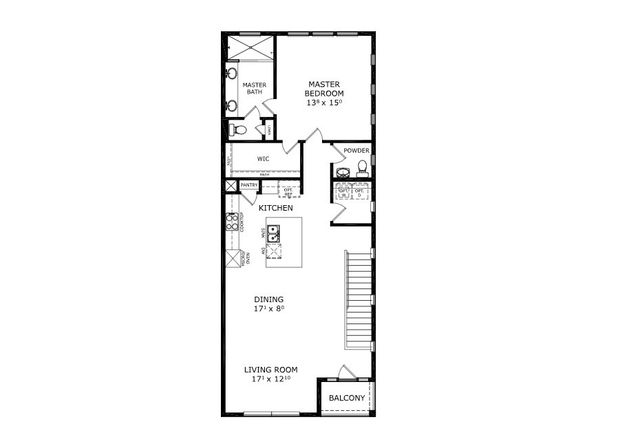
Elkton - E - Townhome Series
- 3 bd
- 2.5 ba
- 1,815 sqft
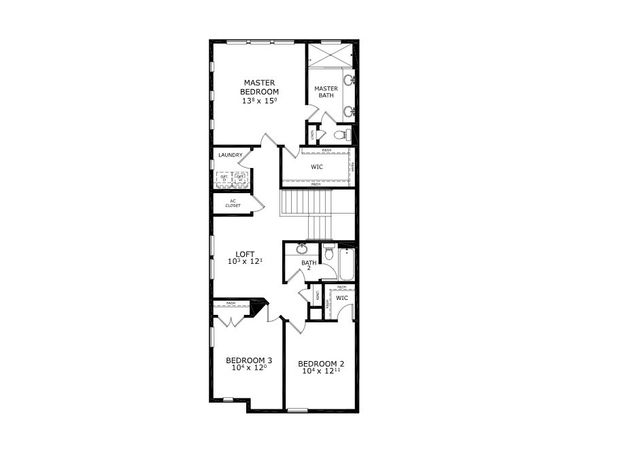
Bartram - B - Townhome Series
- 3 bd
- 2.5 ba
- 1,848 sqft
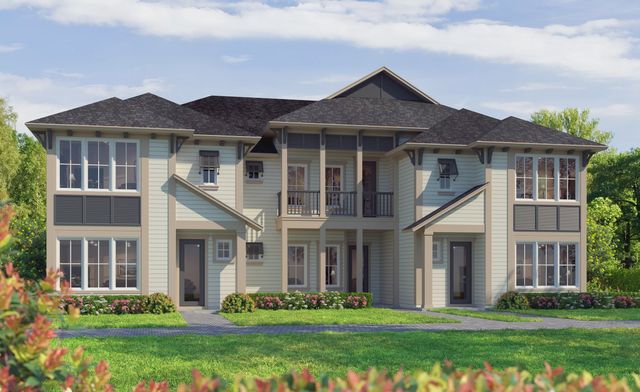
Fleming - F - Townhome Series
- 4 bd
- 3.5 ba
- 1,966 sqft

Considering this plan?
Our expert will guide your tour, in-person or virtual
Need more information?
Text or call (888) 486-2818
Financials
Estimated monthly payment
Similar homes nearby
Recently added communities in this area
Nearby communities in Ponte Vedra
New homes in nearby cities
More New Homes in Ponte Vedra, FL
- Jome
- New homes search
- Florida
- Jacksonville Metropolitan Area
- St. Johns County
- Ponte Vedra
- West End at Town Center
- 473 Crestview Dr, Ponte Vedra, FL 32081



