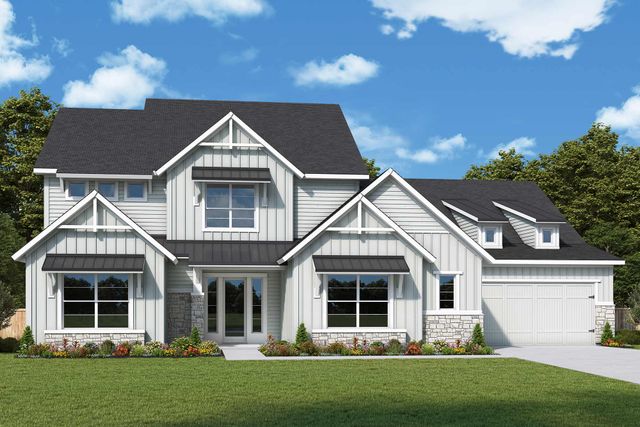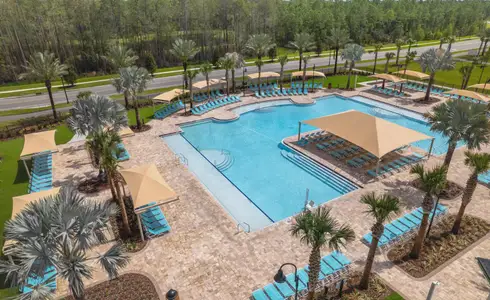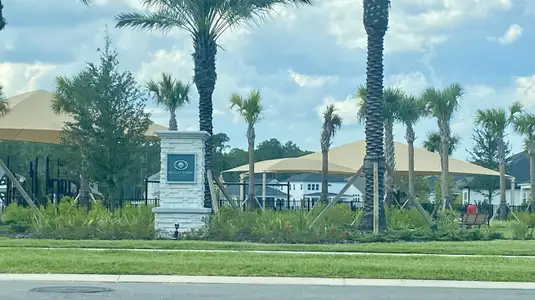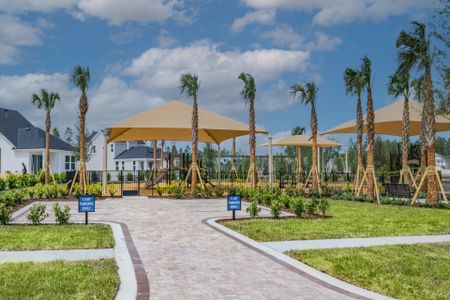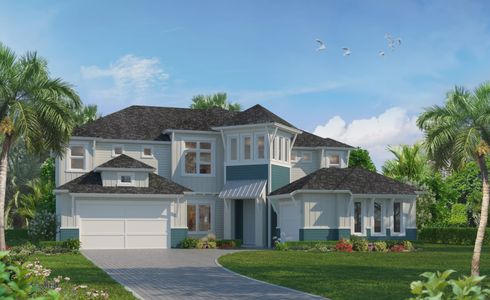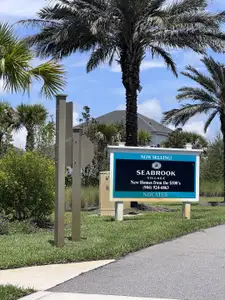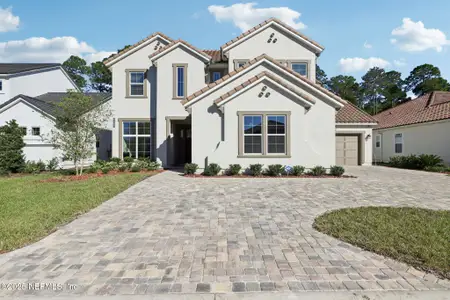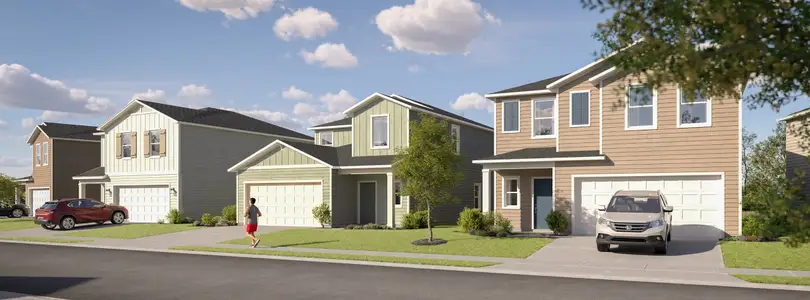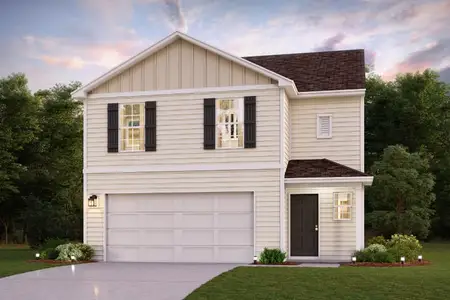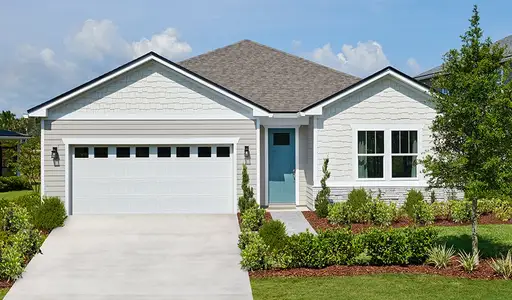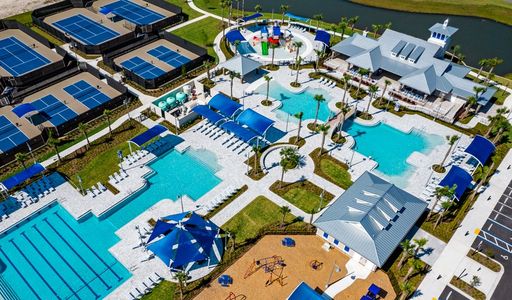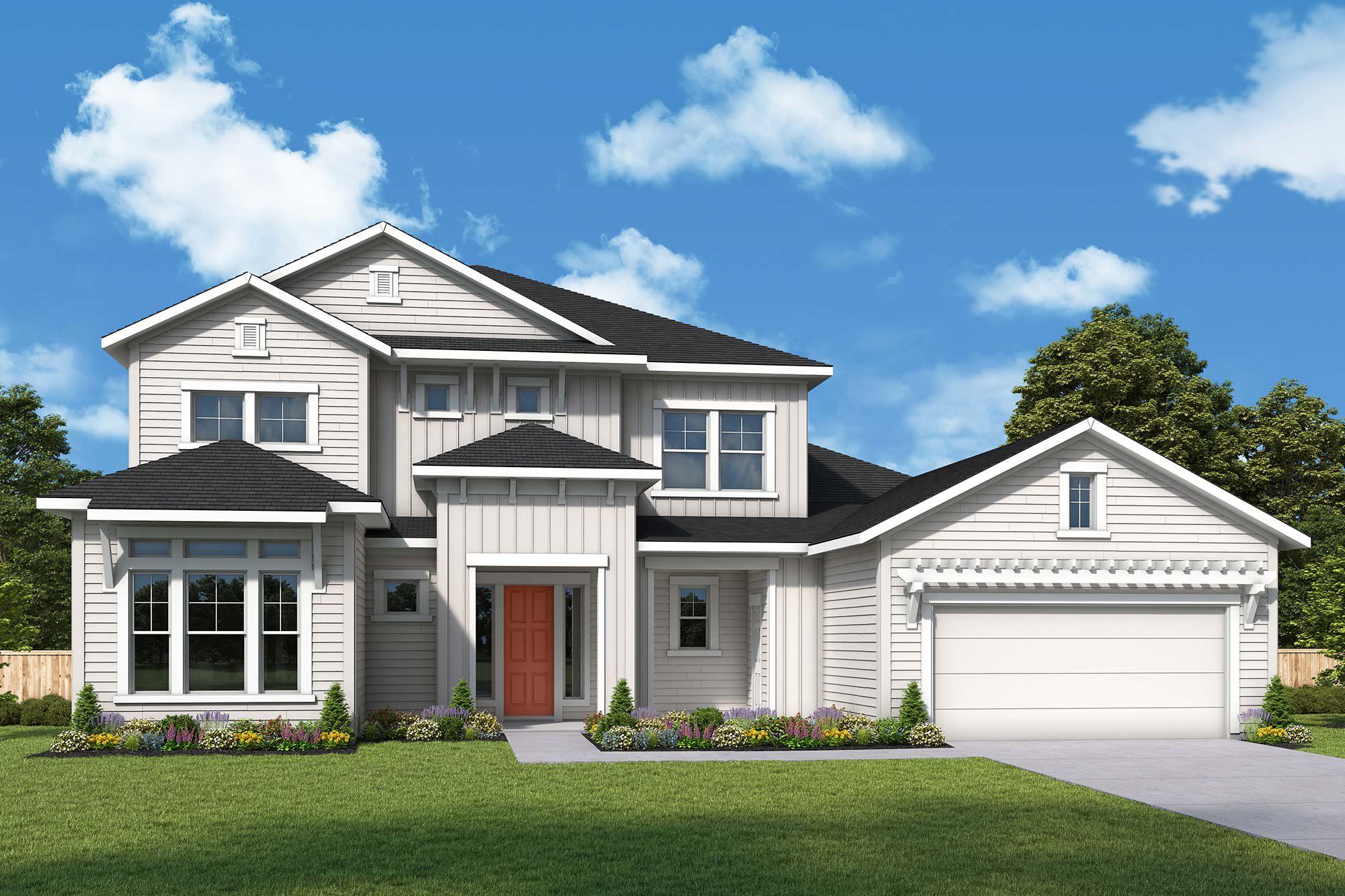

Book your tour. Save an average of $18,473. We'll handle the rest.
- Confirmed tours
- Get matched & compare top deals
- Expert help, no pressure
- No added fees
Estimated value based on Jome data, T&C apply
- 5 bd
- 4.5 ba
- 4,165 sqft
The Ashwell plan in Coral Ridge at Seabrook 80’ by David Weekley Homes
Visit the community to experience this floor plan
Why tour with Jome?
- No pressure toursTour at your own pace with no sales pressure
- Expert guidanceGet insights from our home buying experts
- Exclusive accessSee homes and deals not available elsewhere
Jome is featured in
Plan description
May also be listed on the David Weekley Homes website
Information last verified by Jome: Today at 1:34 AM (January 12, 2026)
Book your tour. Save an average of $18,473. We'll handle the rest.
We collect exclusive builder offers, book your tours, and support you from start to housewarming.
- Confirmed tours
- Get matched & compare top deals
- Expert help, no pressure
- No added fees
Estimated value based on Jome data, T&C apply
Plan details
- Name:
- The Ashwell
- Property status:
- Floor plan
- Lot width (feet):
- 80
- Size from:
- 4,165 sqft
- Size to:
- 4,214 sqft
- Stories:
- 2
- Beds:
- 5
- Baths from:
- 4
- Baths to:
- 5
- Half baths:
- 1
- Garage spaces:
- 4
Plan features & finishes
- Garage/Parking:
- GarageAttached Garage
- Interior Features:
- Walk-In ClosetPantry
- Laundry facilities:
- Utility/Laundry Room
- Property amenities:
- Balcony
- Rooms:
- KitchenOffice/StudyDining RoomFamily RoomOpen Concept FloorplanPrimary Bedroom Downstairs
- Upgrade Options:
- Extended GarageExtra Car GarageOutdoor KitchenExtra Half BathBuilt-in AppliancesButler’s PantryStorageFireplaceExtended Patio
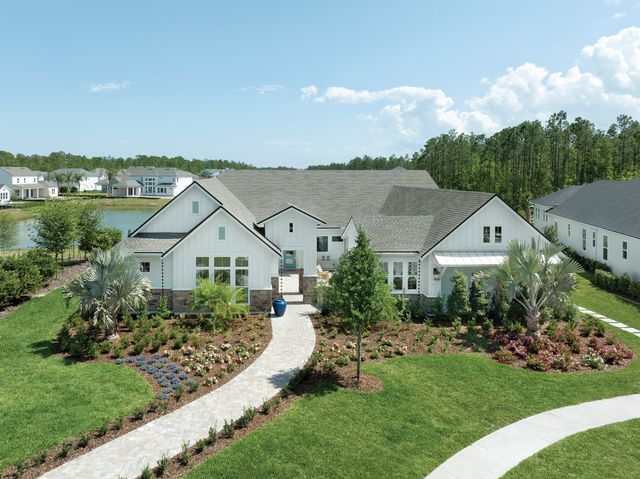
Community details
Coral Ridge at Seabrook 80’ at Nocatee
by David Weekley Homes, Ponte Vedra, FL
- 3 homes
- 5 plans
- 3,667 - 4,698 sqft
View Coral Ridge at Seabrook 80’ details
Want to know more about what's around here?
The The Ashwell floor plan is part of Coral Ridge at Seabrook 80’, a new home community by David Weekley Homes, located in Ponte Vedra, FL. Visit the Coral Ridge at Seabrook 80’ community page for full neighborhood insights, including nearby schools, shopping, walk & bike-scores, commuting, air quality & natural hazards.

Available homes in Coral Ridge at Seabrook 80’
- Home at address 128 Barrier Reef Dr, Ponte Vedra, FL 32081
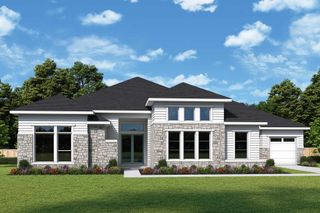
The Nichelle
$1,601,370
- 4 bd
- 3 ba
- 3,673 sqft
128 Barrier Reef Dr, Ponte Vedra, FL 32081
- Home at address 180 Black Coral Dr, Ponte Vedra, FL 32081
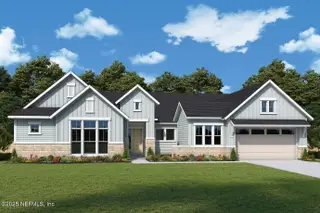
The Dawn
$1,614,409
- 4 bd
- 5 ba
- 4,192 sqft
180 Black Coral Dr, Ponte Vedra, FL 32081
- Home at address 112 Barrier Reef Dr, Ponte Vedra, FL 32081
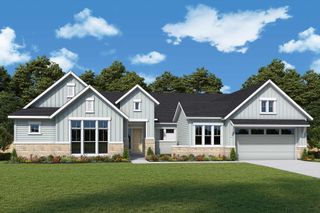
The Dawn
$1,668,113
- 4 bd
- 3 ba
- 3,844 sqft
112 Barrier Reef Dr, Ponte Vedra, FL 32081
 More floor plans in Coral Ridge at Seabrook 80’
More floor plans in Coral Ridge at Seabrook 80’

Considering this plan?
Our expert will guide your tour, in-person or virtual
Need more information?
Text or call (888) 486-2818
Financials
Estimated monthly payment
Similar homes nearby
Recently added communities in this area
Nearby communities in Ponte Vedra
New homes in nearby cities
More New Homes in Ponte Vedra, FL
- Jome
- New homes search
- Florida
- Jacksonville Metropolitan Area
- St. Johns County
- Ponte Vedra
- Coral Ridge at Seabrook 80’
- 85 Sabal Creek Trl, Ponte Vedra, FL 32081

