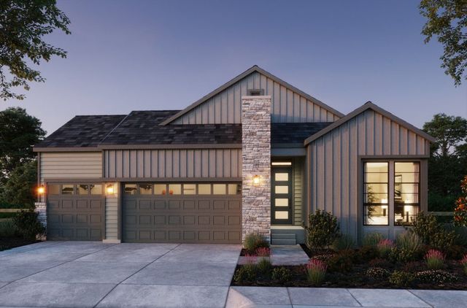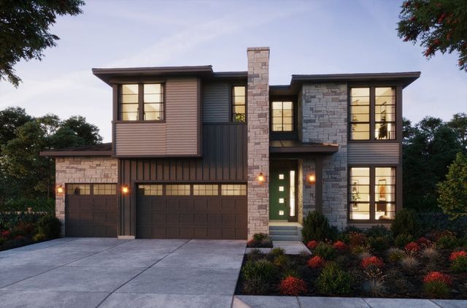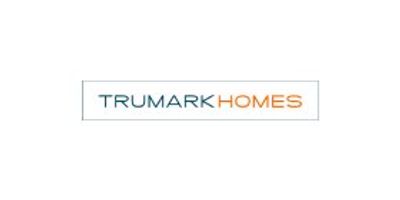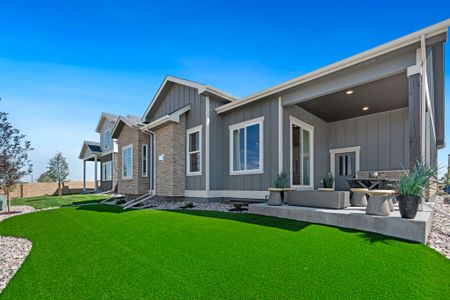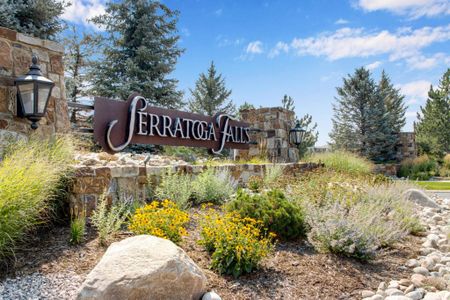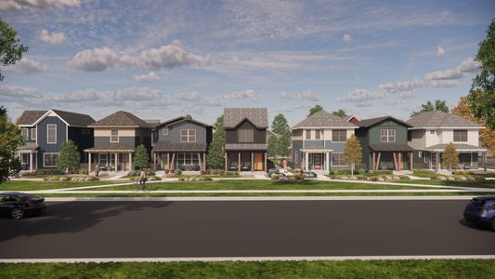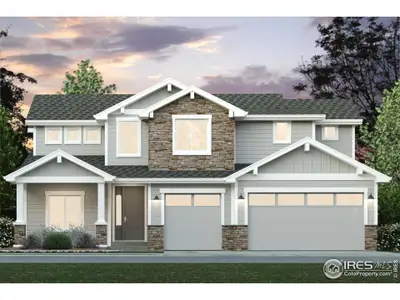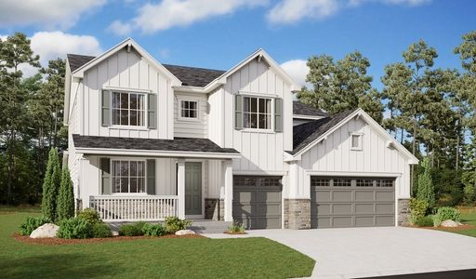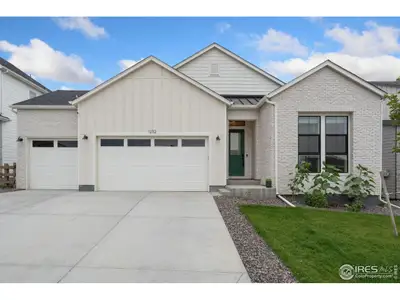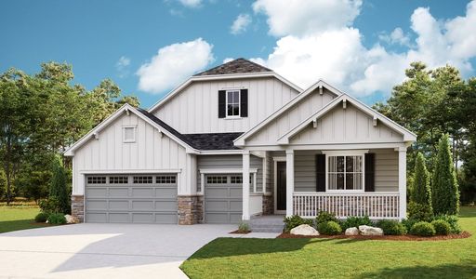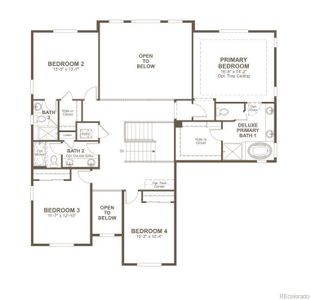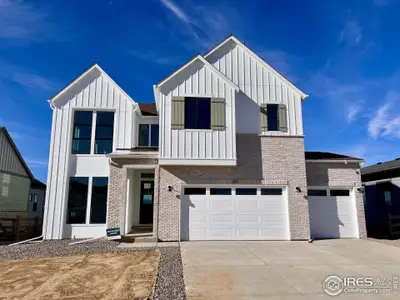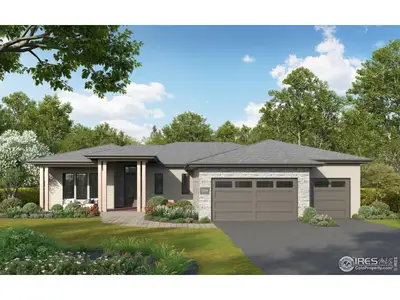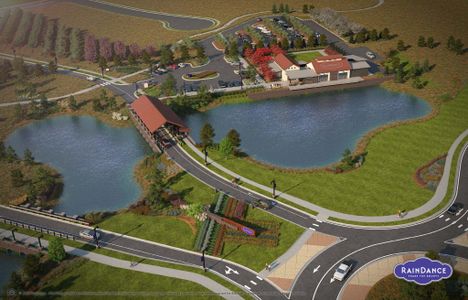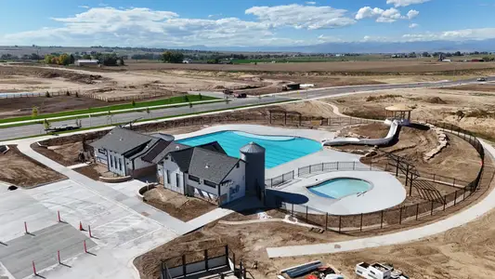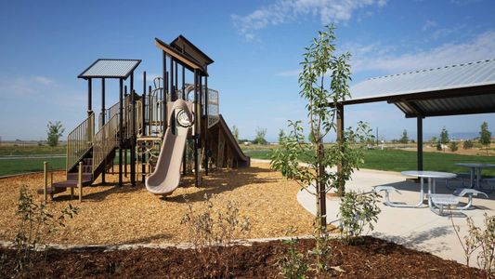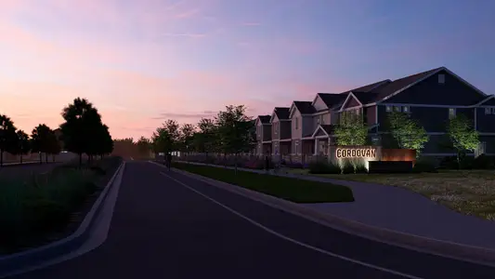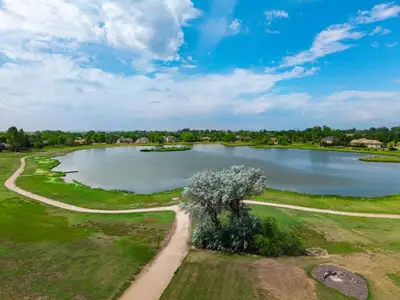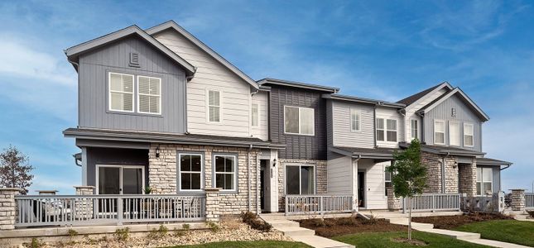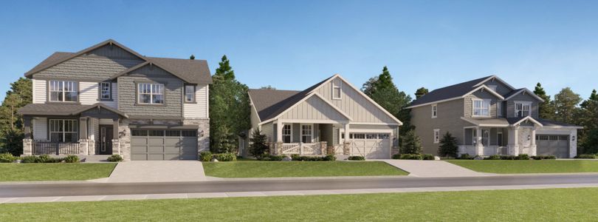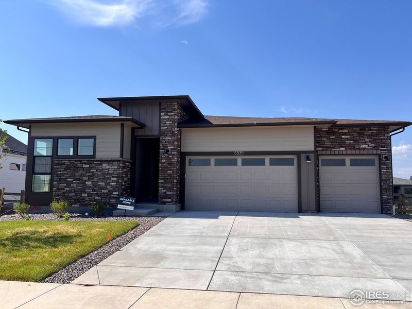
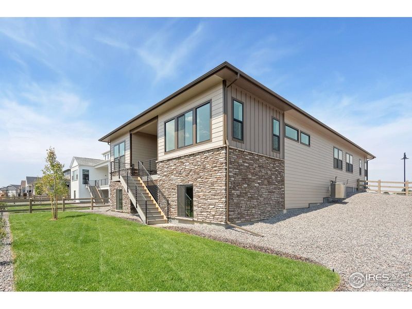
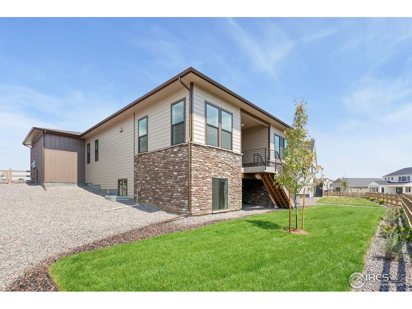
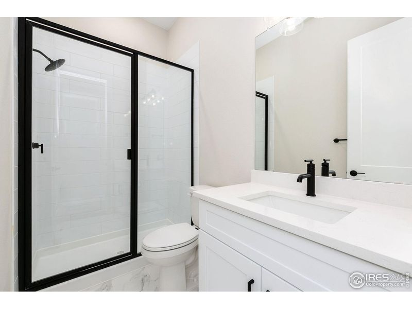
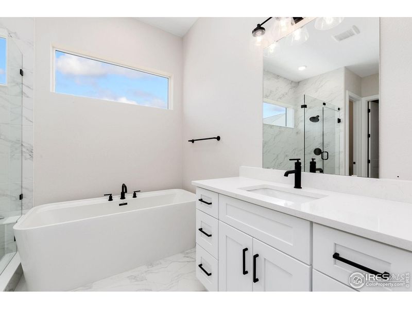
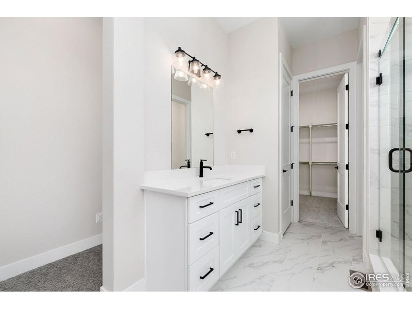
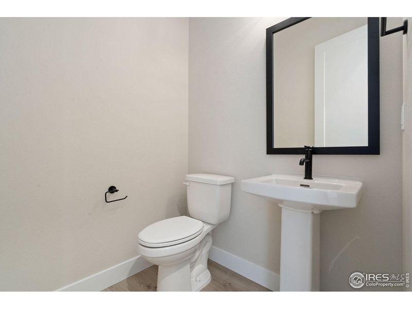







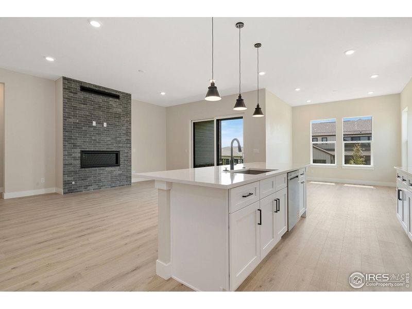
Book your tour. Save an average of $18,473. We'll handle the rest.
We collect exclusive builder offers, book your tours, and support you from start to housewarming.
- Confirmed tours
- Get matched & compare top deals
- Expert help, no pressure
- No added fees
Estimated value based on Jome data, T&C apply
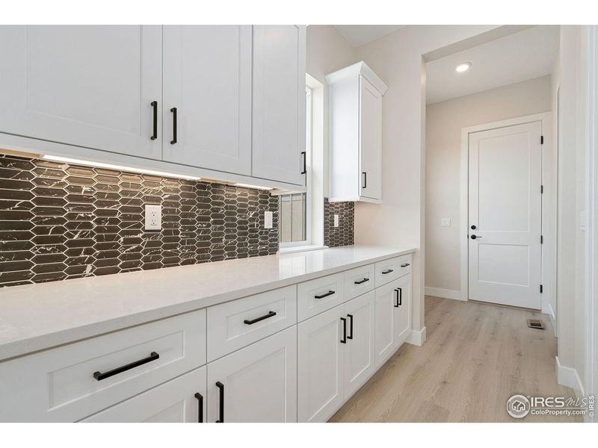
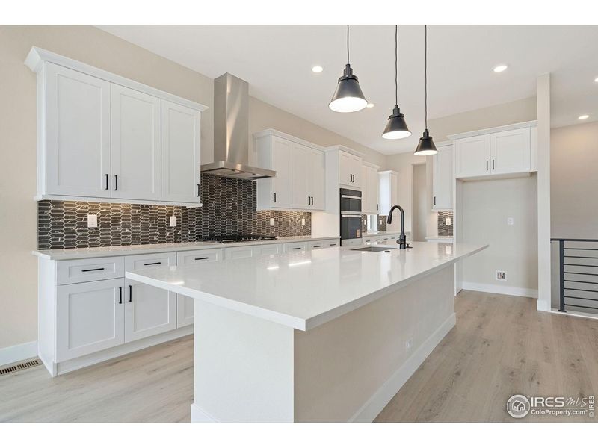

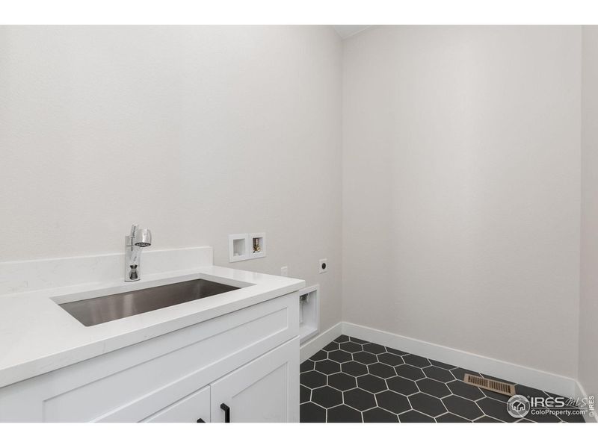
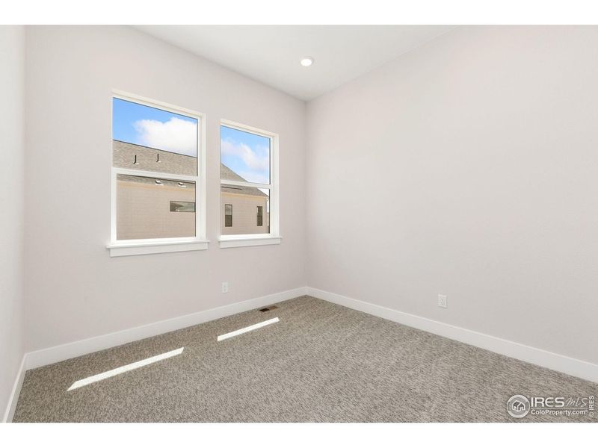
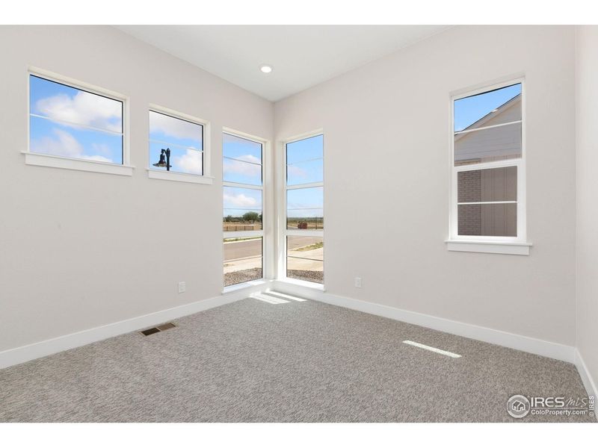
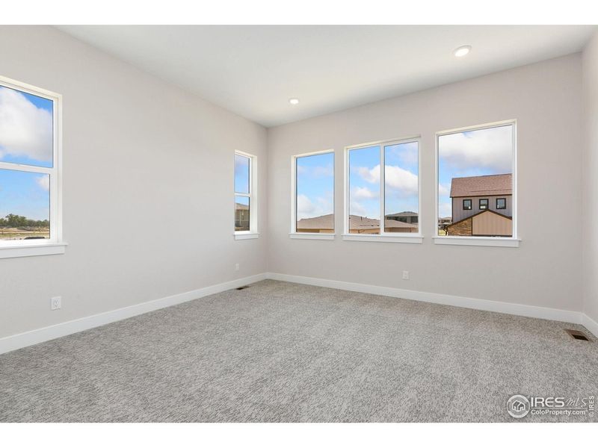
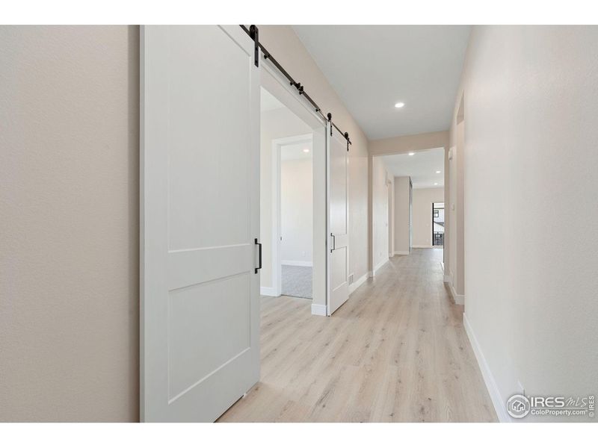
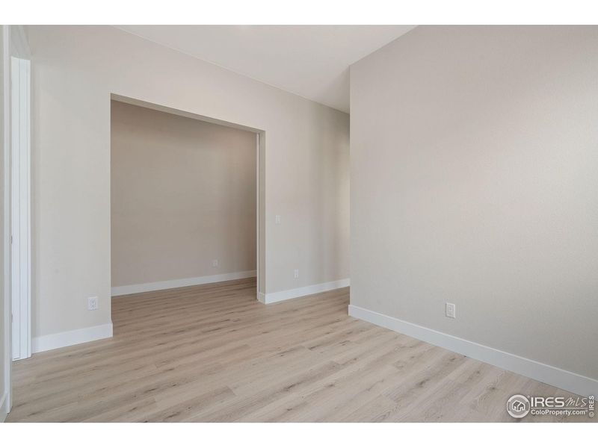
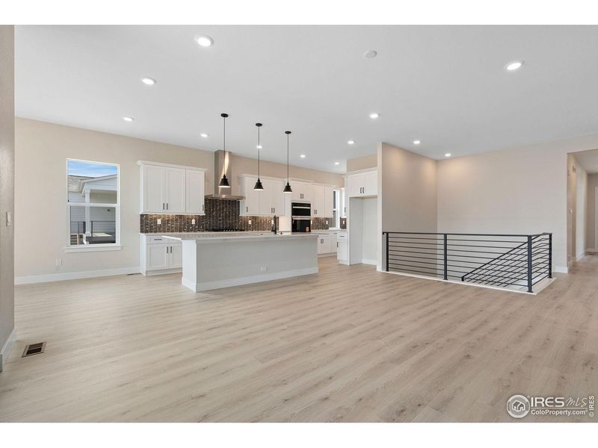
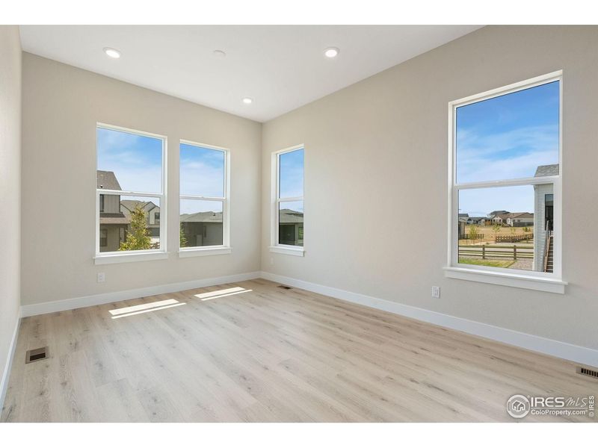
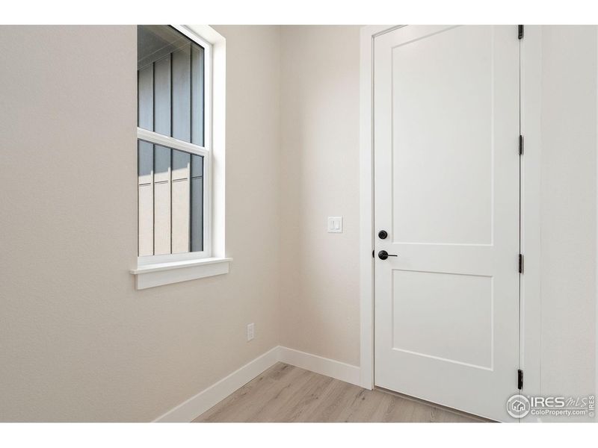


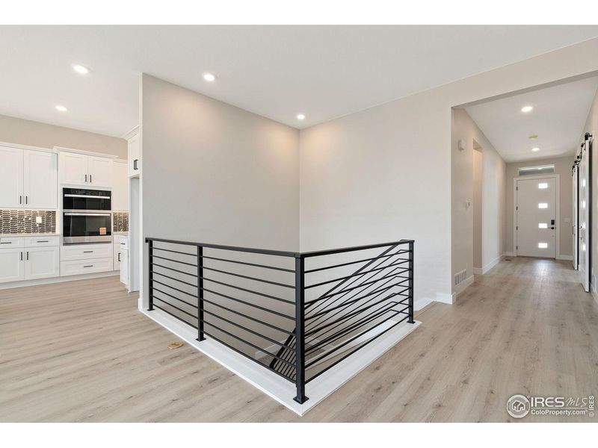
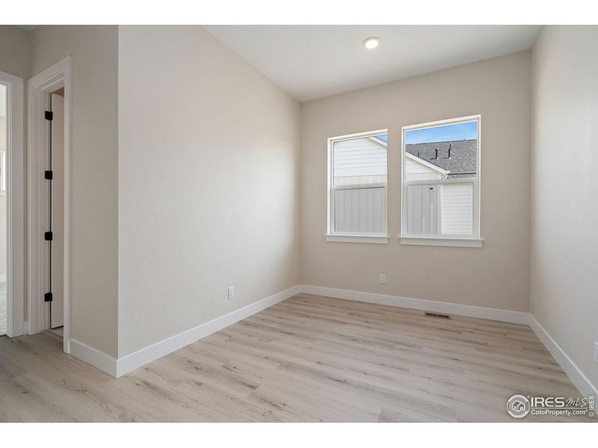
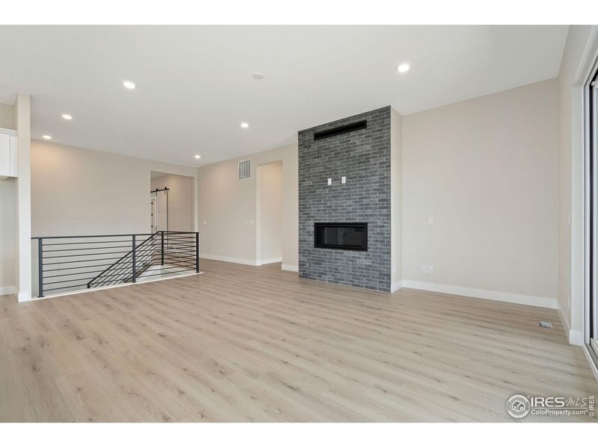
- 3 bd
- 2.5 ba
- 4,264 sqft
5835 Gianna Dr, Timnath, CO 80547
Why tour with Jome?
- No pressure toursTour at your own pace with no sales pressure
- Expert guidanceGet insights from our home buying experts
- Exclusive accessSee homes and deals not available elsewhere
Jome is featured in
- Single-Family
- Quick move-in
- $185.25/sqft
- $1,200/annual HOA
Home description
Builder Incentive of up to 6% when using preferred lender could provide approx. $50K towards allowable closing costs/prepaids and rate buy down. This can save you hundreds of dollars each month! Homesite 9 at Kitchel Lake is a contemporary, garden level, single-story home offering up to 3,184 Sq. Ft. of living space with three bedrooms and two and a half baths. The home features an inviting porch with secondary bedrooms and an office just through the entrance hall. Beyond is the gourmet kitchen featuring a spacious walk-in pantry and a center preparation island. This overlooks the dining and great rooms, complete with a tiled gas fireplace. The kitchen includes 42" deluxe white cabinetry with matte black hardware, quartz countertops with tile backsplash included in the Autumn Plus Package, stainless steel appliance package with a 5-burner gas cooktop, a convection oven, a built-in microwave, and a dishwasher. The great room opens up to the covered outdoor room. The primary suite, located just off the great room offers a stunning, spa-like bathroom with a walk-in shower and freestanding tub. An expansive walk-in closet completes the primary suite. The home comes with luxury vinyl plank flooring in the entry, kitchen and great room, luxurious carpet in bedrooms, deluxe primary shower tile with mosaic tile shower pan, spacious 9 or 10-foot ceilings, insulated steel garage door, tankless water heater and central air conditioning, and unfinished basement for future expansion. Back yard landscaping is included for an even greater value!
MLS IRE1050142
May also be listed on the Trumark Homes website
Information last verified by Jome: Today at 12:20 AM (February 28, 2026)
 Home highlights
Home highlights
Book your tour. Save an average of $18,473. We'll handle the rest.
We collect exclusive builder offers, book your tours, and support you from start to housewarming.
- Confirmed tours
- Get matched & compare top deals
- Expert help, no pressure
- No added fees
Estimated value based on Jome data, T&C apply
Home details
- Property status:
- Move-in ready
- Lot size (acres):
- 0.20
- Size:
- 4,264 sqft
- Stories:
- 1
- Beds:
- 3
- Baths:
- 2
- Half baths:
- 1
- Garage spaces:
- 3
- Fence:
- Wood Fence, Partial Fence
- Facing direction:
- North
Construction details
- Builder Name:
- Trumark Homes
- Completion Date:
- May, 2025
- Year Built:
- 2024
- Roof:
- Roof Gutter, Composition Roofing
Home features & finishes
- Appliances:
- Sprinkler System
- Construction Materials:
- Wood FrameFrameStone
- Cooling:
- Central Air
- Flooring:
- Vinyl FlooringCarpet FlooringTile Flooring
- Garage/Parking:
- Door OpenerGarageAttached Garage
- Home amenities:
- Green Construction
- Interior Features:
- Walk-In ClosetPantry
- Kitchen:
- DishwasherMicrowave OvenOvenDisposalGas CooktopKitchen IslandGas Oven
- Laundry facilities:
- Laundry Facilities In UnitDryerWasherLaundry Facilities On Main LevelUtility/Laundry Room
- Property amenities:
- Cul-de-sacBasementDeckFireplaceSmart Home SystemPorch
- Rooms:
- Primary Bedroom On MainKitchenOffice/StudyDining RoomFamily RoomOpen Concept FloorplanPrimary Bedroom Downstairs
- Security system:
- Fire Alarm System
Room details
Master Bedroom
Kitchen
Dining Room

Get a consultation with our New Homes Expert
- See how your home builds wealth
- Plan your home-buying roadmap
- Discover hidden gems
Utility information
- Heating:
- Forced Air Heating
- Utilities:
- Electricity Available, Natural Gas Available, Internet Cable, HVAC, Cable Available, High Speed Internet Access
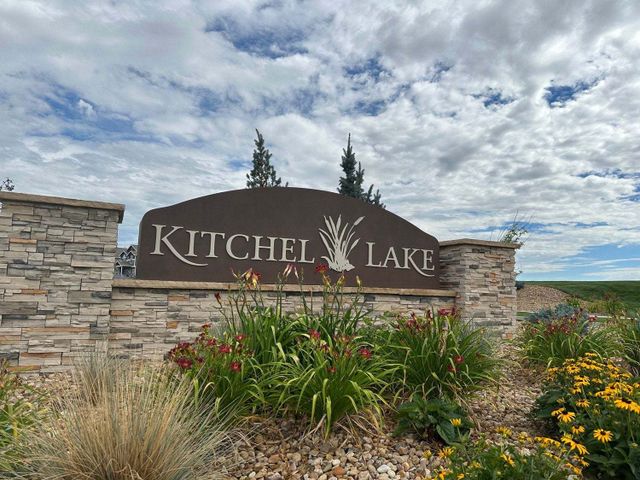
Community details
Kitchel Lake at Serratoga Falls
by Trumark Homes, Timnath, CO
- 2 homes
- 4 plans
- 2,016 - 4,264 sqft
View Kitchel Lake at Serratoga Falls details
Community amenities
- Park Nearby
- Walking, Jogging, Hike Or Bike Trails
More homes in Kitchel Lake at Serratoga Falls
- Home at address 1296 Weller St, Timnath, CO 80547
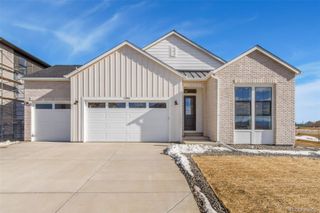
1
$899,900
- 4 bd
- 1.5 ba
- 3,040 sqft
1296 Weller St, Timnath, CO 80547
 Floor plans in Kitchel Lake at Serratoga Falls
Floor plans in Kitchel Lake at Serratoga Falls
About the builder - Trumark Homes
Neighborhood
Home address
Schools in Poudre School District R-1
- Grades 06-11Publictimnath middle-high school1.0 mi4700 east prospect roadna
GreatSchools’ Summary Rating calculation is based on 4 of the school’s themed ratings, including test scores, student/academic progress, college readiness, and equity. This information should only be used as a reference. Jome is not affiliated with GreatSchools and does not endorse or guarantee this information. Please reach out to schools directly to verify all information and enrollment eligibility. Data provided by GreatSchools.org © 2025
Places of interest
Getting around
Air quality
Noise level
A Soundscore™ rating is a number between 50 (very loud) and 100 (very quiet) that tells you how loud a location is due to environmental noise.

Considering this home?
Our expert will guide your tour, in-person or virtual
Need more information?
Text or call (888) 488-9243
Financials
Estimated monthly payment
Let us help you find your dream home
How many bedrooms are you looking for?
Similar homes nearby
Recently added communities in this area
Nearby communities in Timnath
New homes in nearby cities
More New Homes in Timnath, CO
MLS IRE1050142
Information source: Information and Real Estate Services, LLC. Provided for limited non-commercial use only under IRES Rules © 2025 IRES, LLC. Listing information is provided exclusively for consumers' personal, non-commercial use and may not be used for any purpose other than to identify prospective properties consumers may be interested in purchasing. Information deemed reliable but not guaranteed by the MLS. Compensation information displayed on listing details is only applicable to other participants and subscribers of the source MLS.
Read moreLast checked Feb 28, 12:20 am
- Jome
- New homes search
- Colorado
- Denver Metropolitan Area
- Larimer County
- Timnath
- Kitchel Lake at Serratoga Falls
- 5835 Gianna Dr, Timnath, CO 80547


