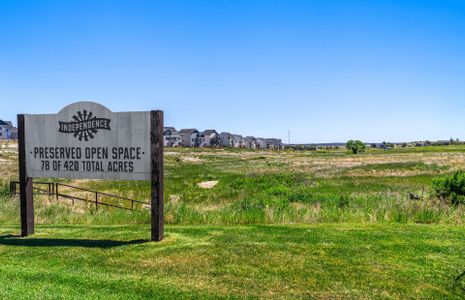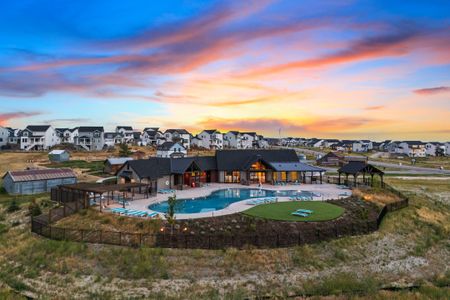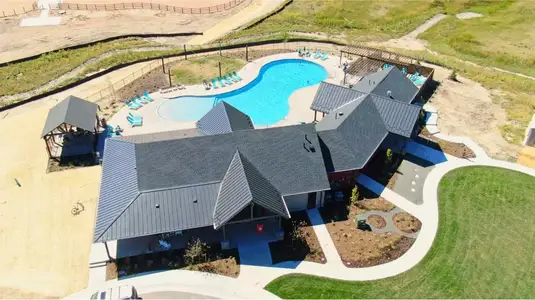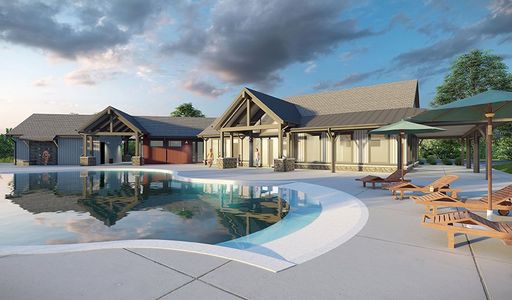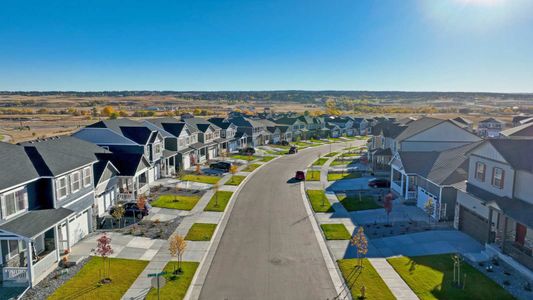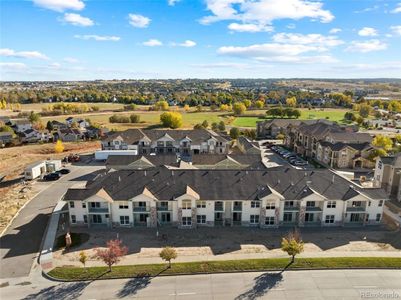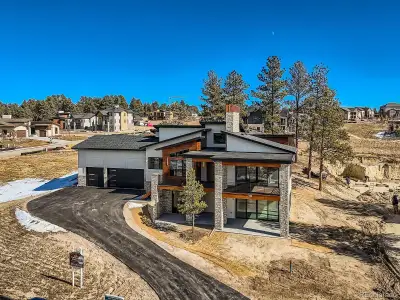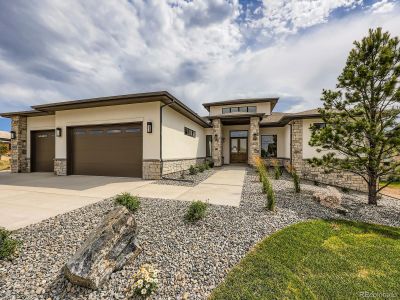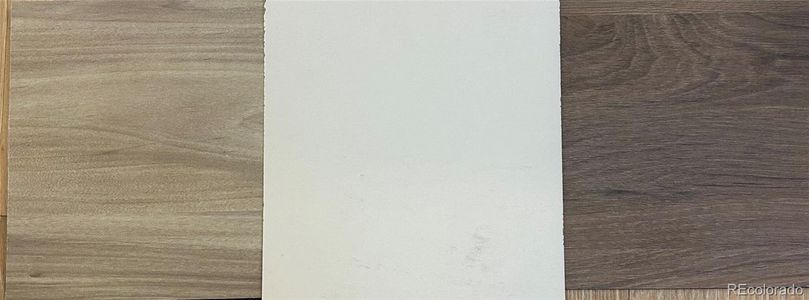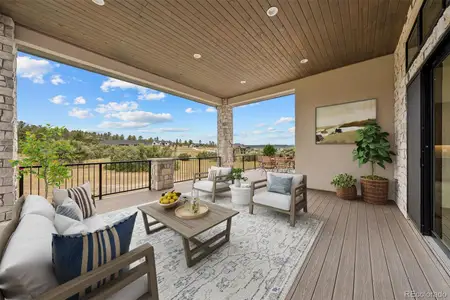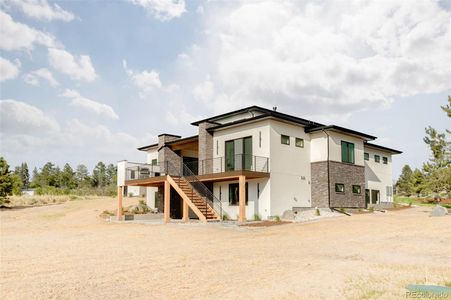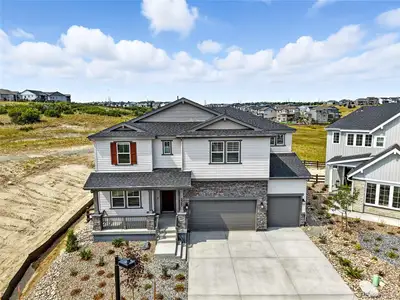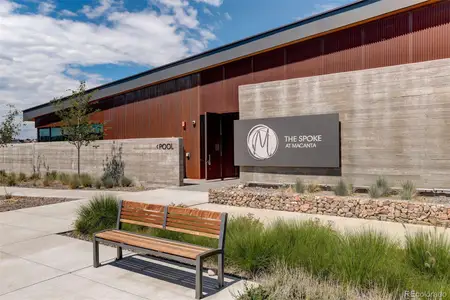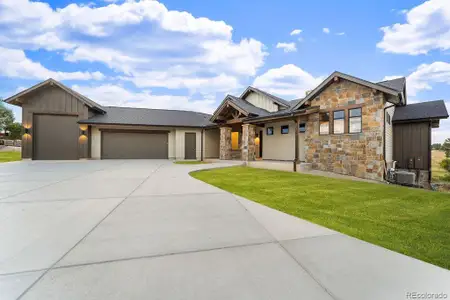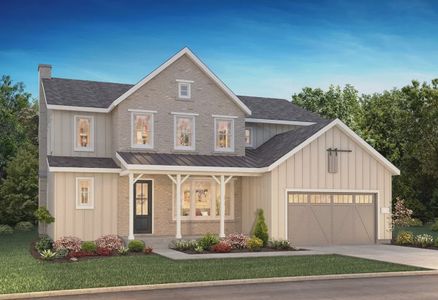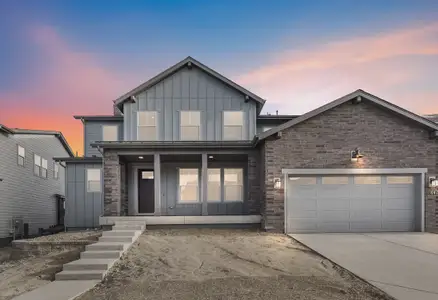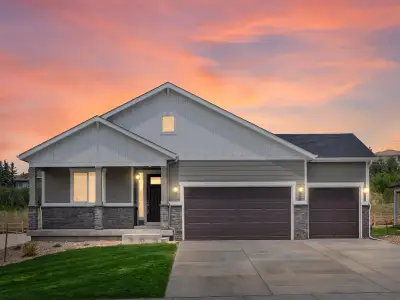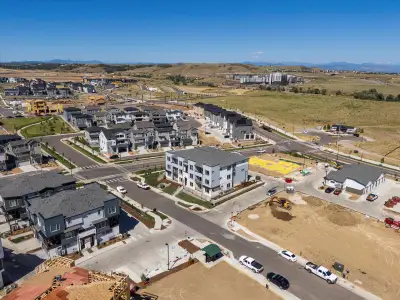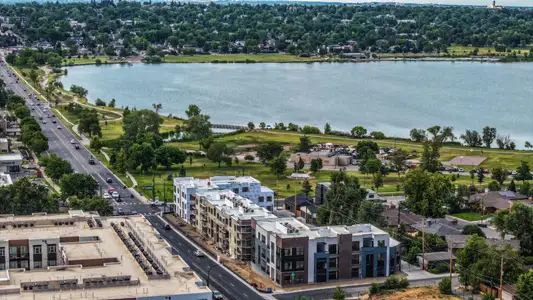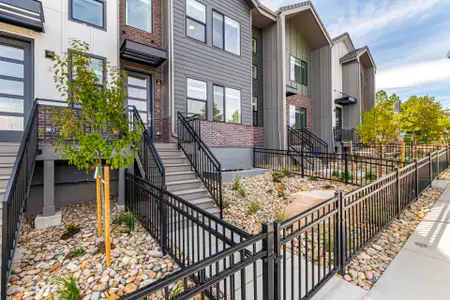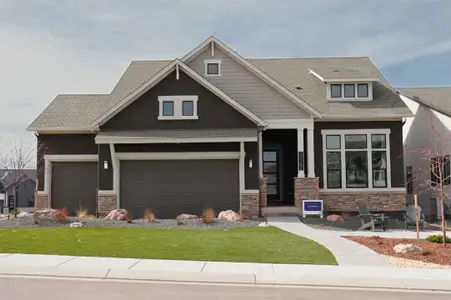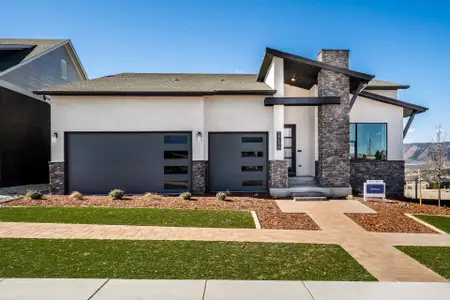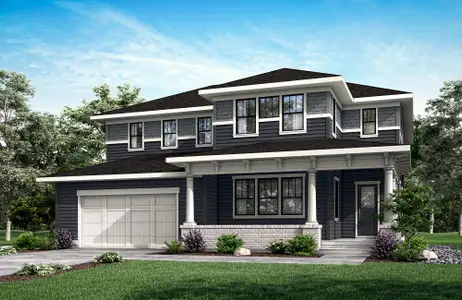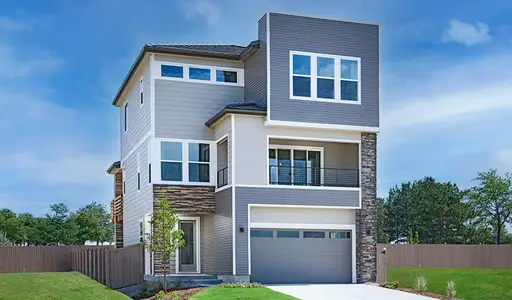













Book your tour. Save an average of $18,473. We'll handle the rest.
- Confirmed tours
- Get matched & compare top deals
- Expert help, no pressure
- No added fees
Estimated value based on Jome data, T&C apply
































- 4 bd
- 2.5 ba
- 4,863 sqft
5820 Powell Rd, Parker, CO 80134
Why tour with Jome?
- No pressure toursTour at your own pace with no sales pressure
- Expert guidanceGet insights from our home buying experts
- Exclusive accessSee homes and deals not available elsewhere
Jome is featured in
- Single-Family
- Quick move-in
- $387.62/sqft
- $400/annual HOA
Home description
PRICE REDUCED!Welcome to the epitome of luxury living in this exquisite custom ranch-style home by Summerwood Homes. This stunning 4-bedroom, 6-bathroom residence seamlessly blends sophistication with comfort, offering an unparalleled living experience.
As you enter, you're greeted by a soaring entry, & to an open-concept design that showcases the heart of the home - a gourmet kitchen that would delight any culinary enthusiast. The kitchen boasts designer appliances, elegant quartz countertops, and a spacious center island, perfect for both meal preparation and casual dining. Adjacent to the kitchen, you'll find a stunning dining area and a butler's pantry equipped with an extra refrigerator, dishwasher, & prep area, ideal for entertaining on a grand scale.
The great room is a true showstopper, featuring a massive floor-to-ceiling fireplace that serves as a stunning focal point and creates a warm, inviting atmosphere. Large windows flood the space with natural light, offering picturesque views of the surrounding landscape. The main level owner's suite is a private retreat, complete with a sumptuous bath that rivals any high-end spa. Luxurious finishes and thoughtful design elements create a serene environment for relaxation and rejuvenation.
For those who work from home, a dedicated home office provides a quiet, professional space to boost productivity. The finished basement expands the living area, featuring three additional bedrooms, a custom wet bar with a wine display area, exercise room/flex room, plenty of room for storage, and a walkout to the yard. The exterior of the home boasts amazing curb appeal, with architectural elements that create visual interest and a welcoming facade. Summerwood Homes' commitment to quality construction and attention to detail is evident throughout the residence. Every aspect of this home exudes excellence. PLUS… NEW LANDSCAPING AND FIRE PIT JUST INSTALLED! SEE IT TODAY! A STEAL AT THIS PRICE!
RE/MAX ALLIANCE, MLS REC2667585
Information last verified by Jome: Yesterday at 10:05 AM (December 5, 2025)
 Home highlights
Home highlights
Secure, family-friendly base with top-rated Aurora schools and easy access to Denver's amenities.
Book your tour. Save an average of $18,473. We'll handle the rest.
We collect exclusive builder offers, book your tours, and support you from start to housewarming.
- Confirmed tours
- Get matched & compare top deals
- Expert help, no pressure
- No added fees
Estimated value based on Jome data, T&C apply
Home details
- Property status:
- Move-in ready
- Lot size (acres):
- 0.53
- Size:
- 4,863 sqft
- Stories:
- 1
- Beds:
- 4
- Baths:
- 2.5
- Garage spaces:
- 3
Construction details
- Year Built:
- 2025
- Roof:
- Composition Roofing
Home features & finishes
- Construction Materials:
- StuccoConcreteFrameStoneWood Siding
- Cooling:
- Central Air
- Garage/Parking:
- GarageAttached Garage
- Property amenities:
- Cul-de-sacBasementDeckFireplacePorch
- Rooms:
- Primary Bedroom On MainFamily RoomPrimary Bedroom Downstairs
Utility information
- Heating:
- Forced Air Heating
Neighborhood
Home address
Schools in Douglas County School District RE-1
GreatSchools’ Summary Rating calculation is based on 4 of the school’s themed ratings, including test scores, student/academic progress, college readiness, and equity. This information should only be used as a reference. Jome is not affiliated with GreatSchools and does not endorse or guarantee this information. Please reach out to schools directly to verify all information and enrollment eligibility. Data provided by GreatSchools.org © 2025
Places of interest
Getting around
Air quality
Natural hazards risk
Climate hazards can impact homes and communities, with risks varying by location. These scores reflect the potential impact of natural disasters and climate-related risks on Douglas County
Provided by FEMA

Considering this home?
Our expert will guide your tour, in-person or virtual
Need more information?
Text or call (888) 486-2818
Financials
Similar homes nearby
Recently added communities in this area
Nearby communities in Parker
New homes in nearby cities
More New Homes in Parker, CO
RE/MAX ALLIANCE, MLS REC2667585
The content relating to real estate for sale in this Web site comes in part from the Internet Data eXchange (“IDX”) program of METROLIST, INC., DBA RECOLORADO® Real estate listings held by brokers other than NewHomesMate LLC, DBA Jome are marked with the IDX Logo. This information is being provided for the consumers’ personal, non-commercial use and may not be used for any other purpose. All information subject to change and should be independently verified. This publication is designed to provide information with regard to the subject matter covered. It is displayed with the understanding that the publisher and authors are not engaged in rendering real estate, legal, accounting, tax, or other professional services and that the publisher and authors are not offering such advice in this publication. If real estate, legal, or other expert assistance is required, the services of a competent, professional person should be sought. The information contained in this publication is subject to change without notice. METROLIST, INC., DBA RECOLORADO MAKES NO WARRANTY OF ANY KIND WITH REGARD TO THIS MATERIAL, INCLUDING, BUT NOT LIMITED TO, THE IMPLIED WARRANTIES OF MERCHANTABILITY AND FITNESS FOR A PARTICULAR PURPOSE. METROLIST, INC., DBA RECOLORADO SHALL NOT BE LIABLE FOR ERRORS CONTAINED HEREIN OR FOR ANY DAMAGES IN CONNECTION WITH THE FURNISHING, PERFORMANCE, OR USE OF THIS MATERIAL. PUBLISHER'S NOTICE: All real estate advertised herein is subject to the Federal Fair Housing Act and the Colorado Fair Housing Act, which Acts make it illegal to make or publish any advertisement that indicates any preference, limitation, or discrimination based on race, color, religion, sex, handicap, familial status, or national origin. METROLIST, INC., DBA RECOLORADO will not knowingly accept any advertising for real estate that is in violation of the law. All persons are hereby informed that all dwellings advertised are available on an equal opportunity basis. © 2025 METROLIST, INC., DBA RECOLORADO® - All Rights Reserved. 6455 S. Yosemite St., Suite 500, Greenwood Village, CO 80111 USA. ALL RIGHTS RESERVED WORLDWIDE. No part of this publication may be reproduced, adapted, translated, stored in a retrieval system or transmitted in any form or by any means, electronic, mechanical, photocopying, recording, or otherwise, without the prior written permission of the publisher. The information contained herein including but not limited to all text, photographs, digital images, virtual tours, may be seeded and monitored for protection and tracking.
Read moreLast checked Dec 6, 4:00 am
- Home
- New homes
- Colorado
- Denver Metropolitan Area
- Douglas County
- Parker
- 5820 Powell Rd, Parker, CO 80134


