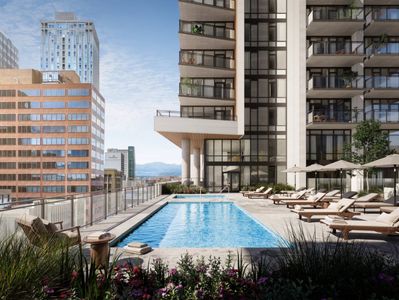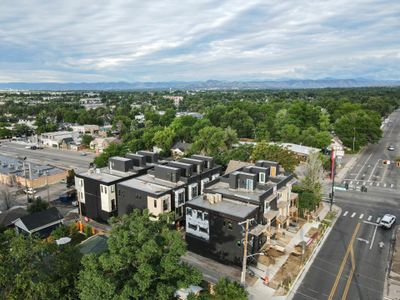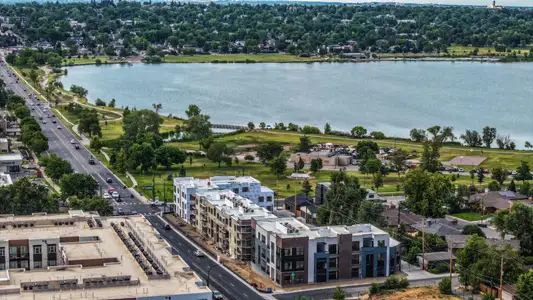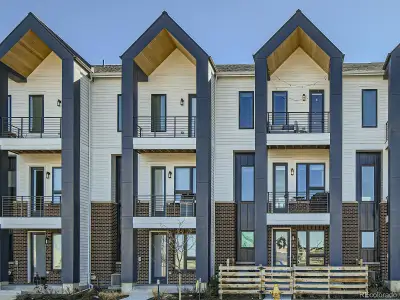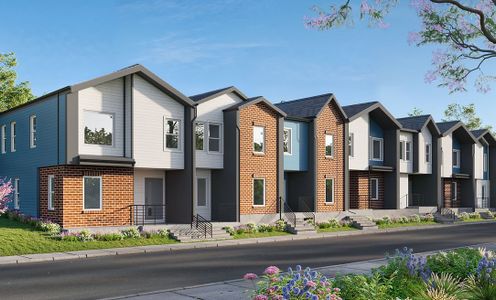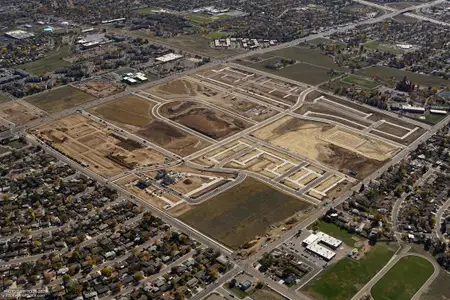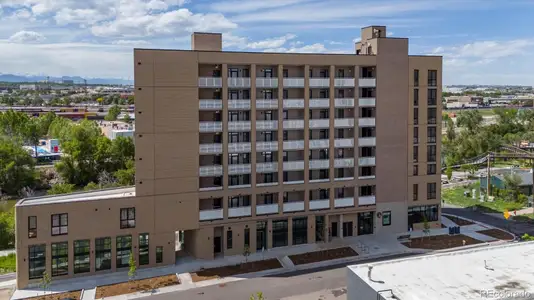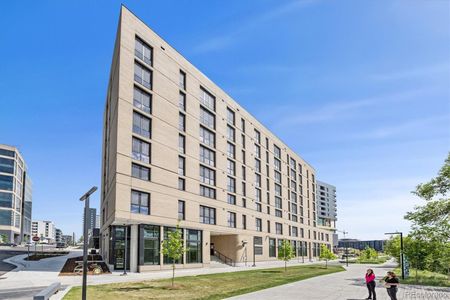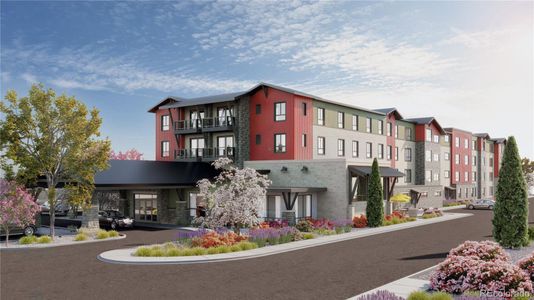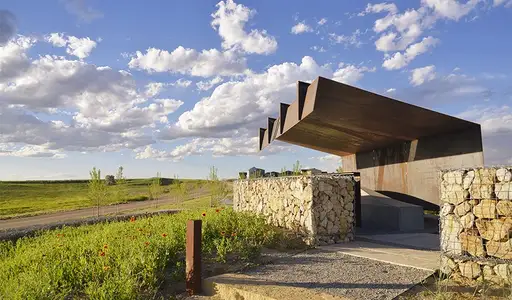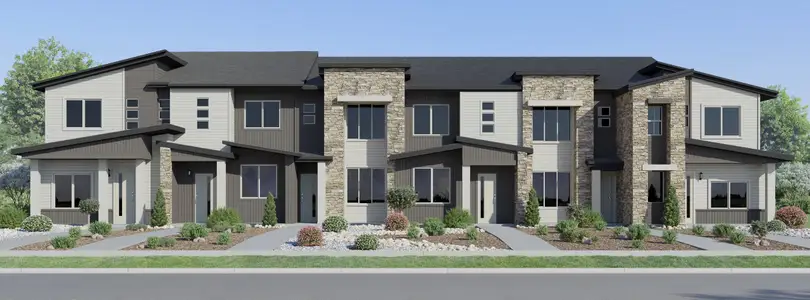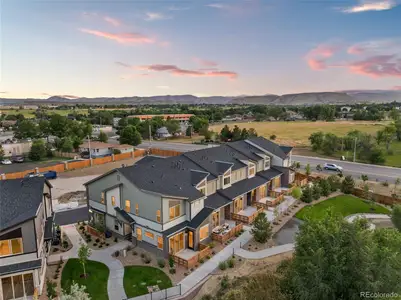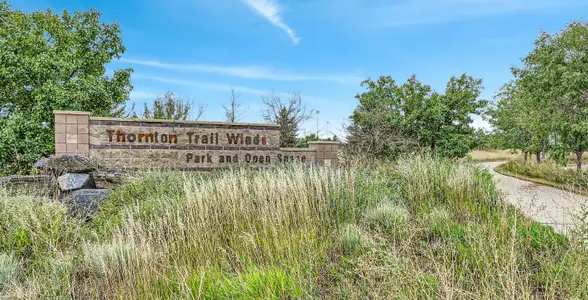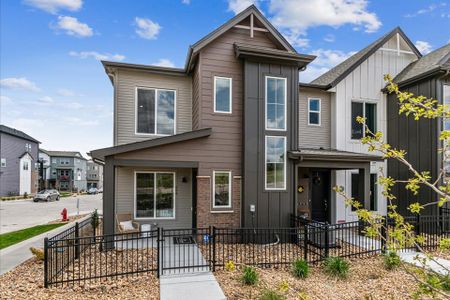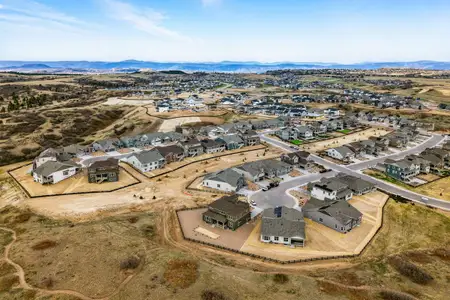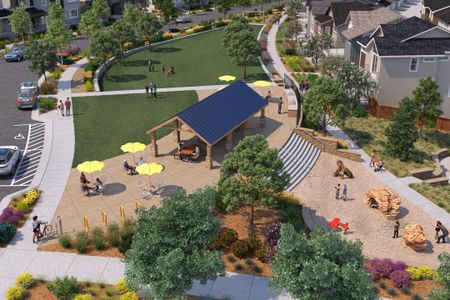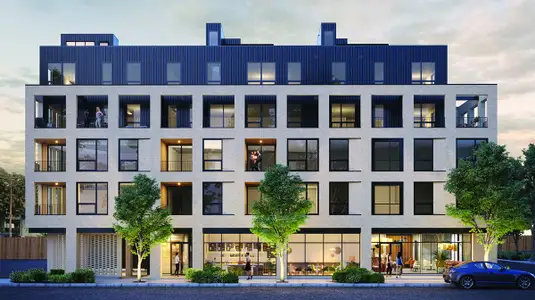













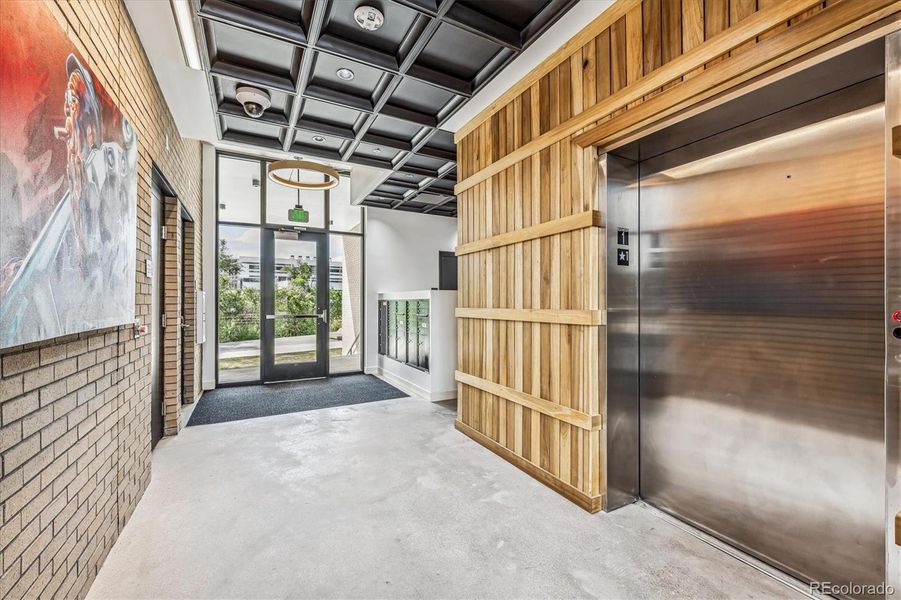
Book your tour. Save an average of $18,473. We'll handle the rest.
- Confirmed tours
- Get matched & compare top deals
- Expert help, no pressure
- No added fees
Estimated value based on Jome data, T&C apply

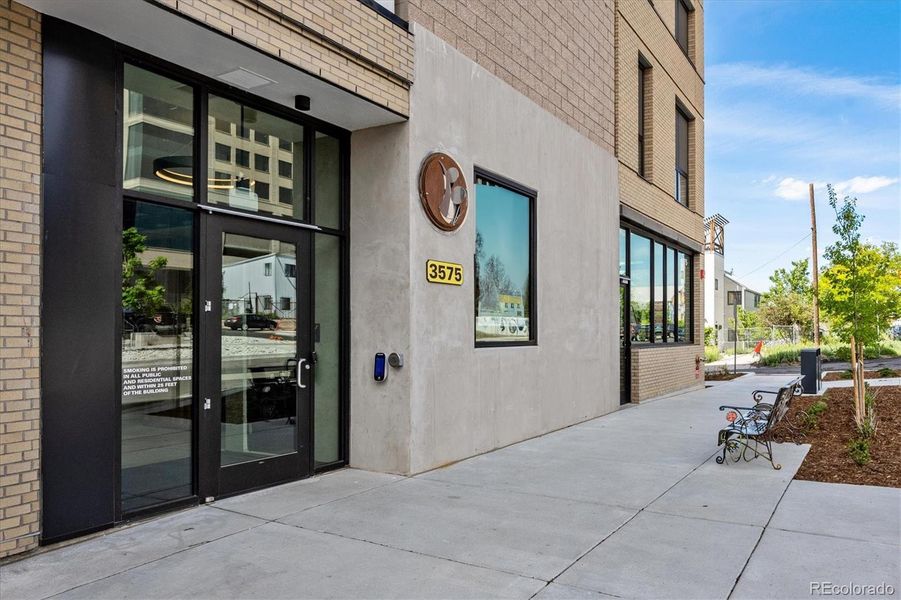



- 1 bd
- 449 sqft
3575 Chestnut Pl, Unit 406, Denver, CO 80216
Why tour with Jome?
- No pressure toursTour at your own pace with no sales pressure
- Expert guidanceGet insights from our home buying experts
- Exclusive accessSee homes and deals not available elsewhere
Jome is featured in
- Condo
- Under construction
- $456.57/sqft
- $2,844/annual HOA
Home description
Take Advantage of up to $50,000 towards your down payment! AMAZING PROPERTY READY FOR MOVE-IN! The Burrell offers affordable one, two, and three-bedroom luxury condos in the heart of Denver’s vibrant RiNo Arts District. Included Amenities: - Energy-Star-rated appliances - In-unit washer/dryer - Open living spaces - Large windows for tons of natural light. This convenient location near I-25 and I-70 is ideal for commuters who want to be close to open space, bike trails, public transit, DIA, local breweries, and more. The Burrell condos also feature LED lighting throughout, and on-site solar panels to help offset Common area utility costs. The Burrell Condos are not just a place to live; they’re a tribute to the legendary musician, Charles Burrell, whose timeless music continues to inspire us. Do you meet the income qualifications? 1 person ($72,950) 2 people ($83,400) 3 people ($93,800) 4 people ($104,200) 5 People ($112,550) Visit: Elevation Community Land Trust to begin your application process. https://www.elevationclt.org/buy-a-home/. In addition to the HOA Fee, every homeowner pays a monthly land lease fee of $100 to Elevation Community Land Trust (ECLT). Owner occupancy is a requirement of purchase. A limited number of Type B ADA-convertible units are available. Up to $9,000 Seller Concession offered exclusively to buy down interest rate with participating lenders.
Invalesco Real Estate, MLS REC1862717
Information last verified by Jome: Yesterday at 10:02 AM (January 20, 2026)
Book your tour. Save an average of $18,473. We'll handle the rest.
We collect exclusive builder offers, book your tours, and support you from start to housewarming.
- Confirmed tours
- Get matched & compare top deals
- Expert help, no pressure
- No added fees
Estimated value based on Jome data, T&C apply
Home details
- Property status:
- Under construction
- Neighborhood:
- Five Points
- Lot size (acres):
- 0.16
- Size:
- 449 sqft
- Stories:
- 1
- Beds:
- 1
- Fence:
- No Fence
- Facing direction:
- East
Construction details
- Roof:
- Membrane Roofing
Home features & finishes
- Construction Materials:
- ConcreteBrick
- Flooring:
- Laminate Flooring
- Foundation Details:
- Concrete Perimeter
- Interior Features:
- Ceiling-High
- Kitchen:
- DishwasherMicrowave OvenRefrigeratorDisposalQuartz countertopKitchen Range
- Laundry facilities:
- Laundry Facilities In UnitDryerWasher
- Pets:
- Cat(s) Only AllowedDog(s) Only Allowed
- Property amenities:
- Private Rooftop
- Rooms:
- Primary Bedroom On MainOpen Concept FloorplanPrimary Bedroom Downstairs
- Security system:
- Smoke DetectorCarbon Monoxide Detector

Get a consultation with our New Homes Expert
- See how your home builds wealth
- Plan your home-buying roadmap
- Discover hidden gems
Utility information
- Heating:
- Heat Pump
- Utilities:
- Electricity Available, Internet Cable, Phone Available, Natural Gas Not Available, Cable Available
Community amenities
- City View
- Waterfront View
- Mountain(s) View
Neighborhood
Home address
- Neighborhood:
- Five Points
- City:
- Denver
Schools in Denver County School District 1
GreatSchools’ Summary Rating calculation is based on 4 of the school’s themed ratings, including test scores, student/academic progress, college readiness, and equity. This information should only be used as a reference. Jome is not affiliated with GreatSchools and does not endorse or guarantee this information. Please reach out to schools directly to verify all information and enrollment eligibility. Data provided by GreatSchools.org © 2025
Places of interest
Getting around
10 nearby routes: 7 bus, 3 rail, 0 otherAir quality
Noise level
A Soundscore™ rating is a number between 50 (very loud) and 100 (very quiet) that tells you how loud a location is due to environmental noise.
Natural hazards risk
Provided by FEMA

Considering this home?
Our expert will guide your tour, in-person or virtual
Need more information?
Text or call (888) 486-2818
Financials
Estimated monthly payment
Let us help you find your dream home
How many bedrooms are you looking for?
Similar homes nearby
Recently added communities in this area
Nearby communities in Denver
New homes in nearby cities
More New Homes in Denver, CO
Invalesco Real Estate, MLS REC1862717
The content relating to real estate for sale in this Web site comes in part from the Internet Data eXchange (“IDX”) program of METROLIST, INC., DBA RECOLORADO® Real estate listings held by brokers other than NewHomesMate LLC, DBA Jome are marked with the IDX Logo. This information is being provided for the consumers’ personal, non-commercial use and may not be used for any other purpose. All information subject to change and should be independently verified. This publication is designed to provide information with regard to the subject matter covered. It is displayed with the understanding that the publisher and authors are not engaged in rendering real estate, legal, accounting, tax, or other professional services and that the publisher and authors are not offering such advice in this publication. If real estate, legal, or other expert assistance is required, the services of a competent, professional person should be sought. The information contained in this publication is subject to change without notice. METROLIST, INC., DBA RECOLORADO MAKES NO WARRANTY OF ANY KIND WITH REGARD TO THIS MATERIAL, INCLUDING, BUT NOT LIMITED TO, THE IMPLIED WARRANTIES OF MERCHANTABILITY AND FITNESS FOR A PARTICULAR PURPOSE. METROLIST, INC., DBA RECOLORADO SHALL NOT BE LIABLE FOR ERRORS CONTAINED HEREIN OR FOR ANY DAMAGES IN CONNECTION WITH THE FURNISHING, PERFORMANCE, OR USE OF THIS MATERIAL. PUBLISHER'S NOTICE: All real estate advertised herein is subject to the Federal Fair Housing Act and the Colorado Fair Housing Act, which Acts make it illegal to make or publish any advertisement that indicates any preference, limitation, or discrimination based on race, color, religion, sex, handicap, familial status, or national origin. METROLIST, INC., DBA RECOLORADO will not knowingly accept any advertising for real estate that is in violation of the law. All persons are hereby informed that all dwellings advertised are available on an equal opportunity basis. © 2025 METROLIST, INC., DBA RECOLORADO® - All Rights Reserved. 6455 S. Yosemite St., Suite 500, Greenwood Village, CO 80111 USA. ALL RIGHTS RESERVED WORLDWIDE. No part of this publication may be reproduced, adapted, translated, stored in a retrieval system or transmitted in any form or by any means, electronic, mechanical, photocopying, recording, or otherwise, without the prior written permission of the publisher. The information contained herein including but not limited to all text, photographs, digital images, virtual tours, may be seeded and monitored for protection and tracking.
Read moreLast checked Jan 21, 4:00 am
- Jome
- New homes search
- Colorado
- Denver Metropolitan Area
- Denver County
- Denver
- 3575 Chestnut Pl, Unit 406, Denver, CO 80216

