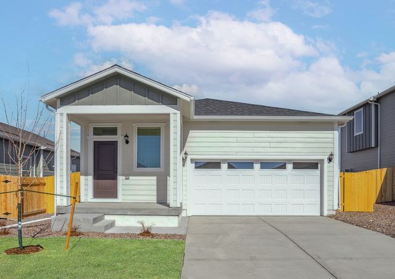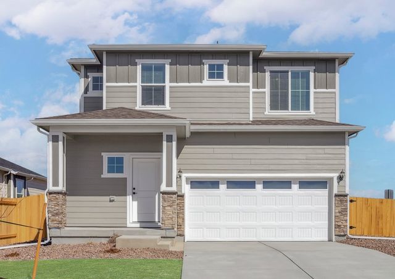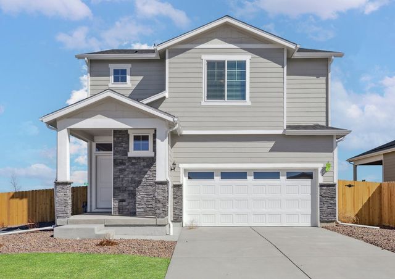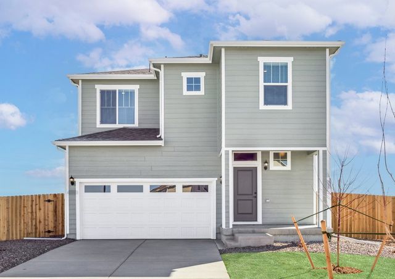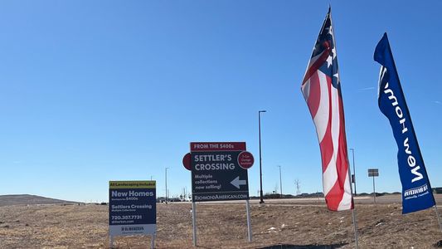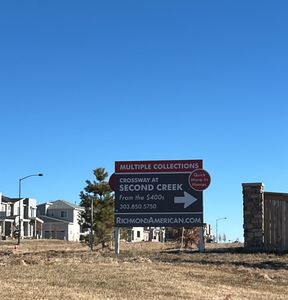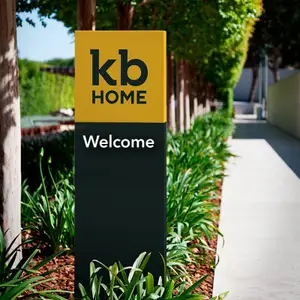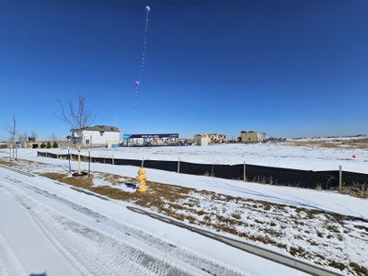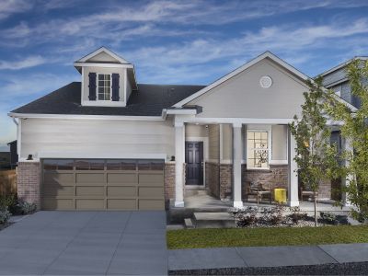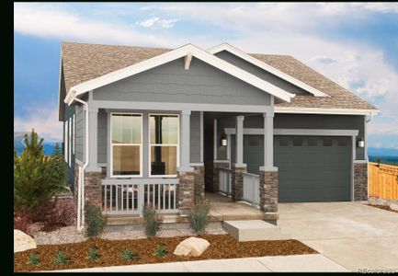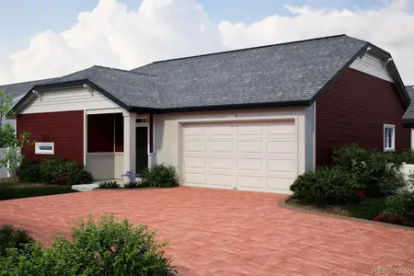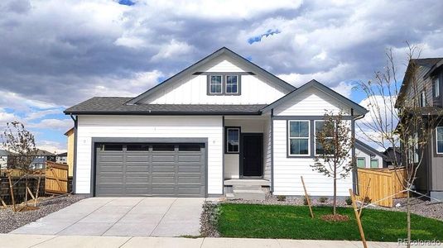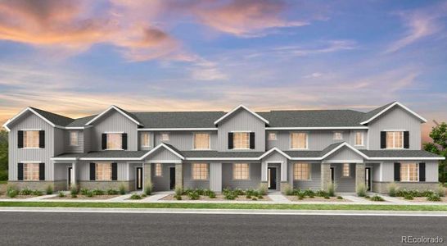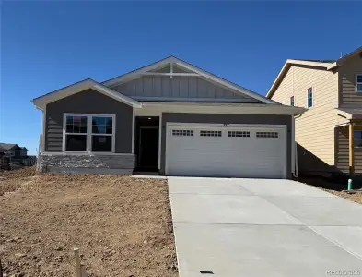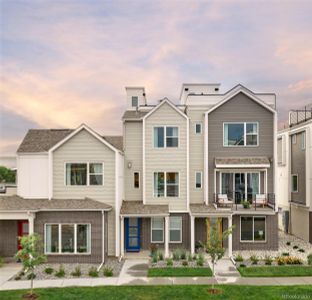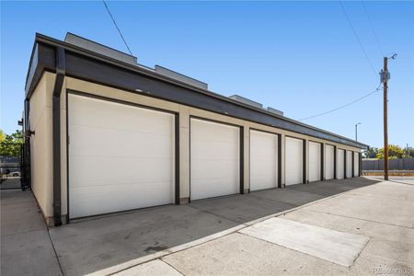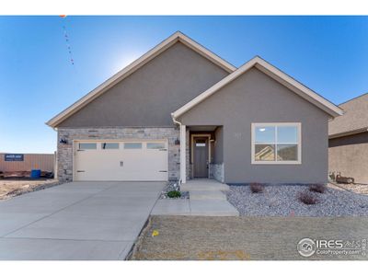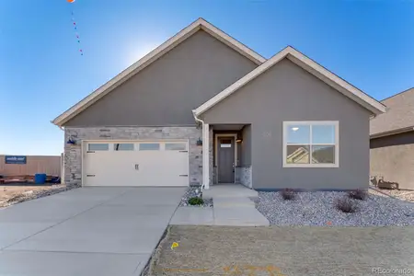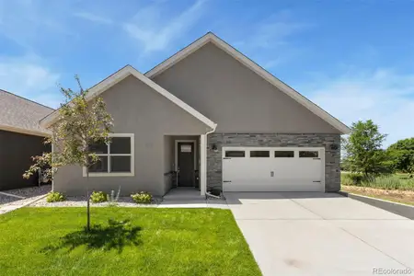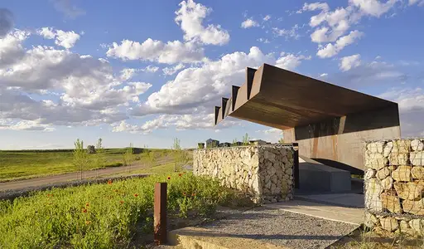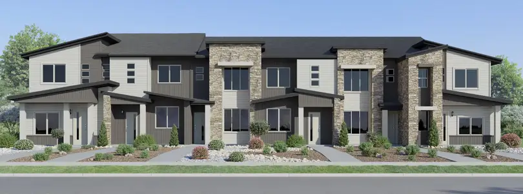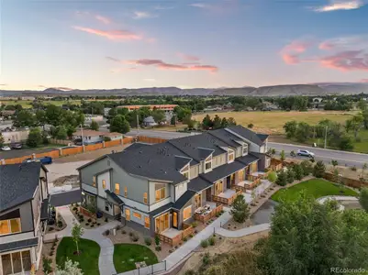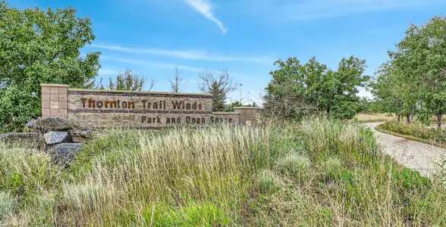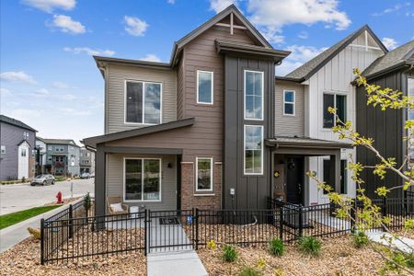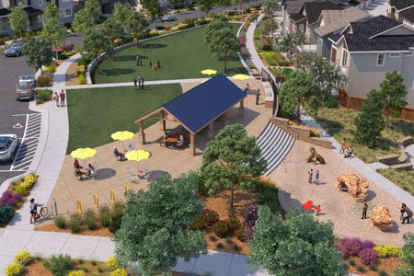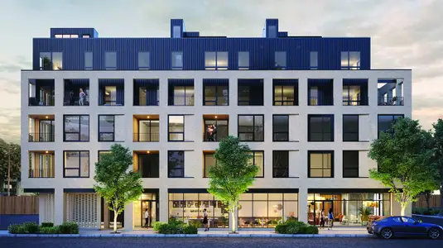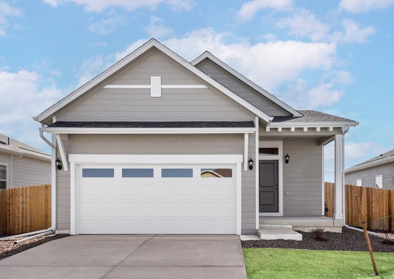
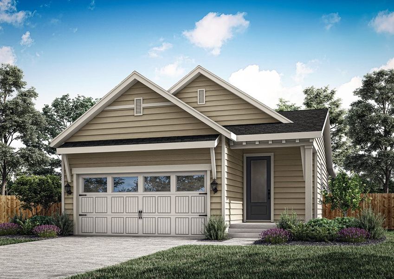
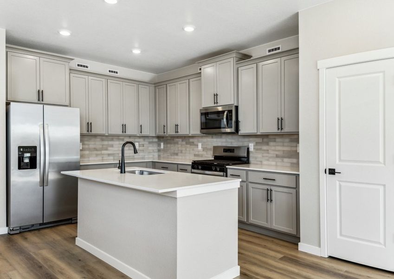
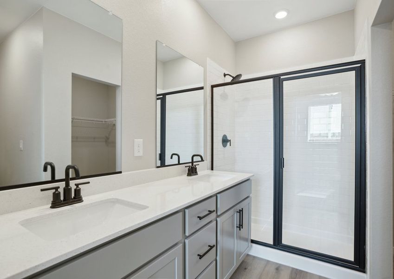

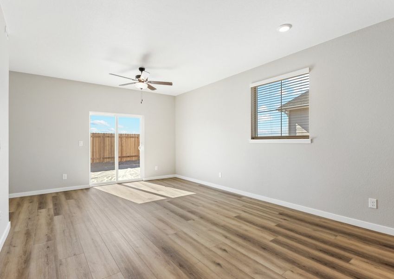
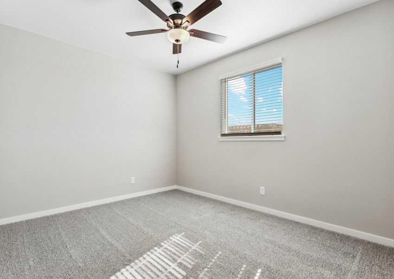







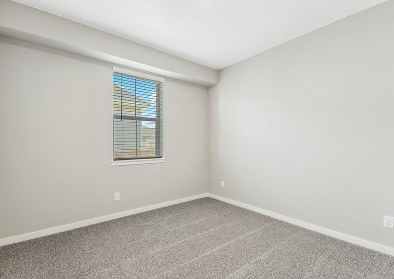
Book your tour. Save an average of $18,473. We'll handle the rest.
- Confirmed tours
- Get matched & compare top deals
- Expert help, no pressure
- No added fees
Estimated value based on Jome data, T&C apply
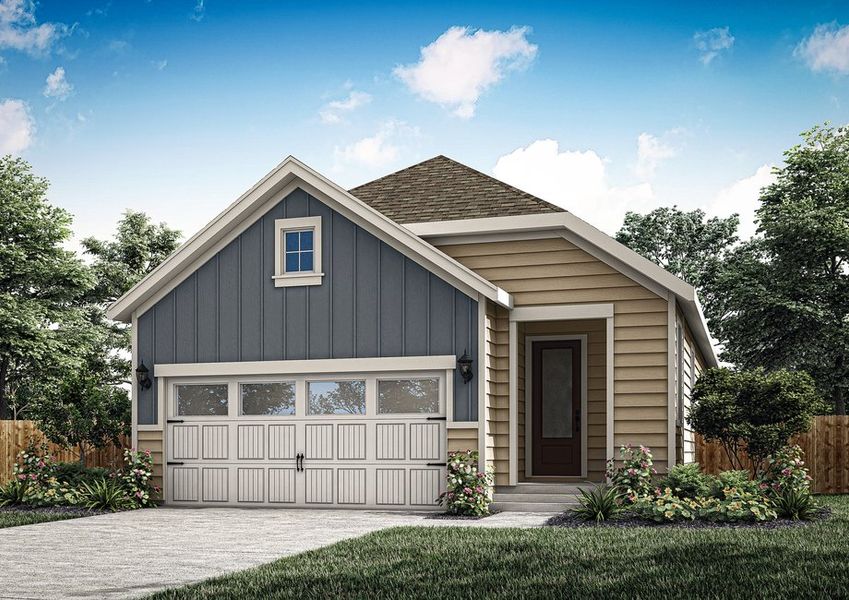

- 2 bd
- 2 ba
- 1,308 sqft
Apex plan in Second Creek Farm by LGI Homes
Visit the community to experience this floor plan
Why tour with Jome?
- No pressure toursTour at your own pace with no sales pressure
- Expert guidanceGet insights from our home buying experts
- Exclusive accessSee homes and deals not available elsewhere
Jome is featured in
Plan description
May also be listed on the LGI Homes website
Information last verified by Jome: Today at 5:04 AM (January 21, 2026)
Book your tour. Save an average of $18,473. We'll handle the rest.
We collect exclusive builder offers, book your tours, and support you from start to housewarming.
- Confirmed tours
- Get matched & compare top deals
- Expert help, no pressure
- No added fees
Estimated value based on Jome data, T&C apply
Plan details
- Name:
- Apex
- Property status:
- Floor plan
- Size:
- 1,308 sqft
- Stories:
- 1
- Beds:
- 2
- Baths:
- 2
- Garage spaces:
- 2
Plan features & finishes
- Flooring:
- Vinyl Flooring
- Garage/Parking:
- GarageAttached Garage
- Interior Features:
- Walk-In Closet
- Kitchen:
- Quartz countertop
- Laundry facilities:
- Utility/Laundry Room
- Property amenities:
- CabinetsPorch
- Rooms:
- Primary Bedroom On MainKitchenDining RoomFamily RoomOpen Concept FloorplanPrimary Bedroom Downstairs

Get a consultation with our New Homes Expert
- See how your home builds wealth
- Plan your home-buying roadmap
- Discover hidden gems
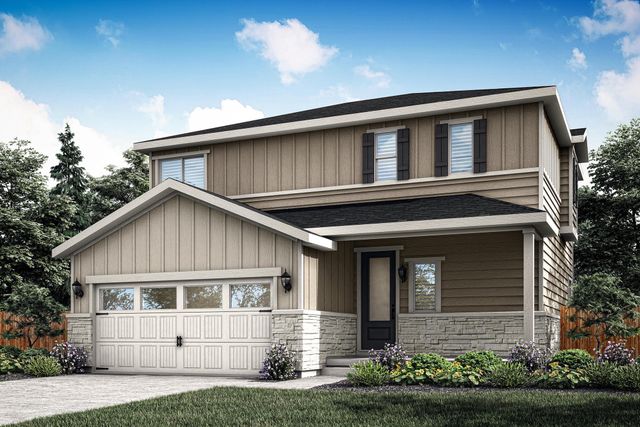
Community details
Second Creek Farm
by LGI Homes, Commerce City, CO
- 9 homes
- 5 plans
- 1,308 - 2,200 sqft
View Second Creek Farm details
Want to know more about what's around here?
The Apex floor plan is part of Second Creek Farm, a new home community by LGI Homes, located in Commerce City, CO. Visit the Second Creek Farm community page for full neighborhood insights, including nearby schools, shopping, walk & bike-scores, commuting, air quality & natural hazards.

Available homes in Second Creek Farm
- Home at address 17901 E 94Th Ave, Commerce City, CO 80022
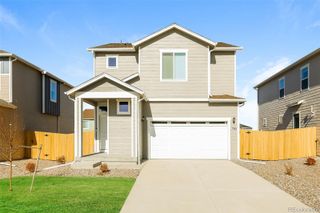
Home
$279,950
- 4 bd
- 2.5 ba
- 1,851 sqft
17901 E 94Th Ave, Commerce City, CO 80022
- Home at address 17861 E 94Th Ave, Commerce City, CO 80022
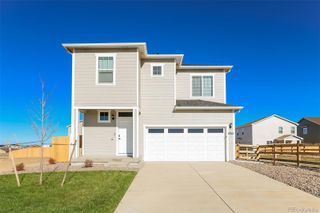
Home
$297,450
- 5 bd
- 2.5 ba
- 2,200 sqft
17861 E 94Th Ave, Commerce City, CO 80022
- Home at address 17847 E 95Th Ave, Commerce City, CO 80022
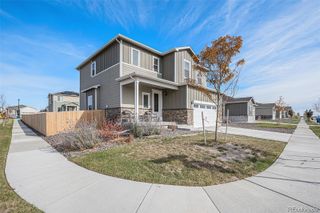
Home
$475,000
- 3 bd
- 2.5 ba
- 1,858 sqft
17847 E 95Th Ave, Commerce City, CO 80022
- Home at address 17761 E 95Th Pl, Commerce City, CO 80022
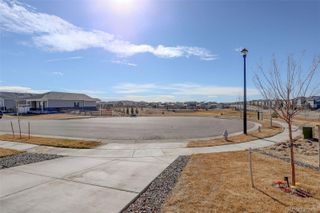
Home
$477,000
- 3 bd
- 2 ba
- 1,508 sqft
17761 E 95Th Pl, Commerce City, CO 80022
- Home at address 9463 Yampa Ct, Commerce City, CO 80022
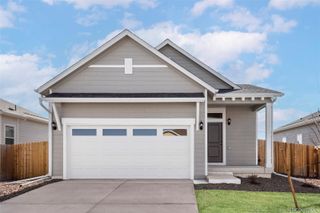
Home
$499,900
- 2 bd
- 2 ba
- 1,308 sqft
9463 Yampa Ct, Commerce City, CO 80022
- Home at address 9441 Yampa St, Commerce City, CO 80022
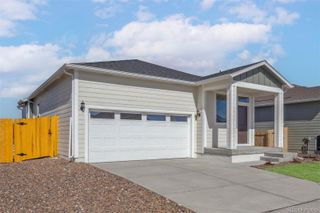
Crest
$554,900
- 3 bd
- 2 ba
- 1,353 sqft
9441 Yampa St, Commerce City, CO 80022
 More floor plans in Second Creek Farm
More floor plans in Second Creek Farm

Considering this plan?
Our expert will guide your tour, in-person or virtual
Need more information?
Text or call (888) 486-2818
Financials
Estimated monthly payment
Let us help you find your dream home
How many bedrooms are you looking for?
Similar homes nearby
Recently added communities in this area
Nearby communities in Commerce City
New homes in nearby cities
More New Homes in Commerce City, CO
- Jome
- New homes search
- Colorado
- Denver Metropolitan Area
- Adams County
- Commerce City
- Second Creek Farm
- 18056 E 95Th, Commerce City, CO 80022

