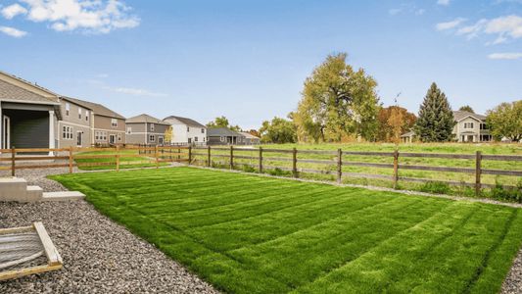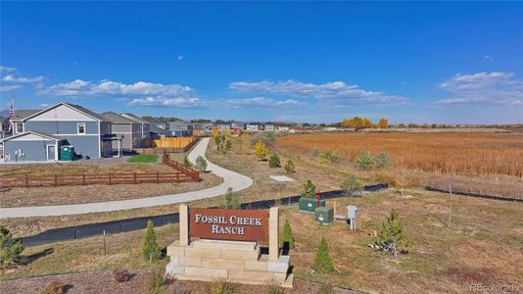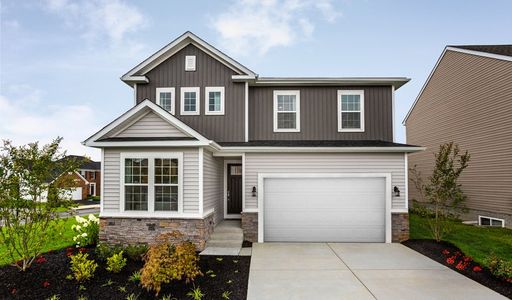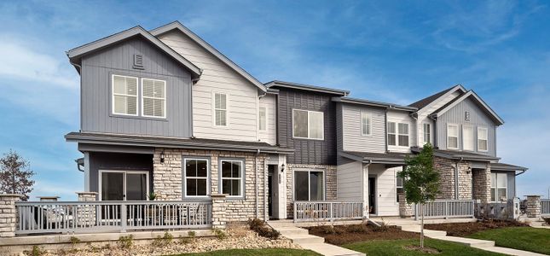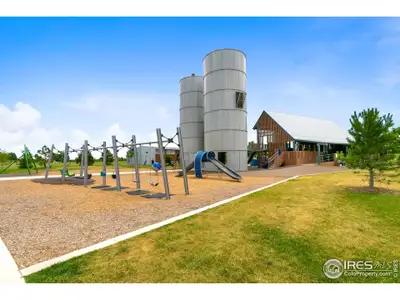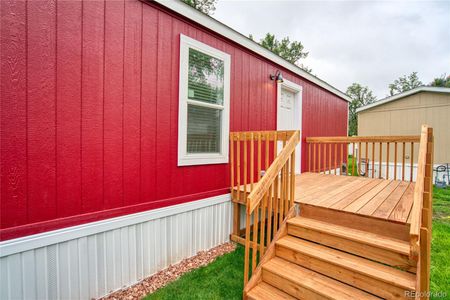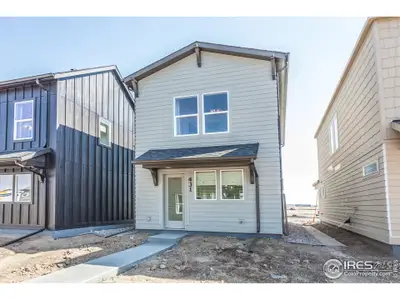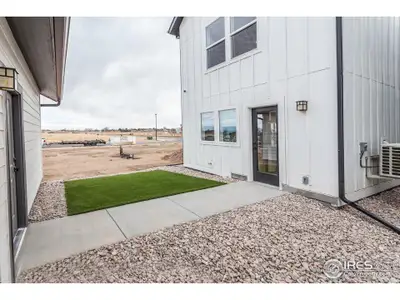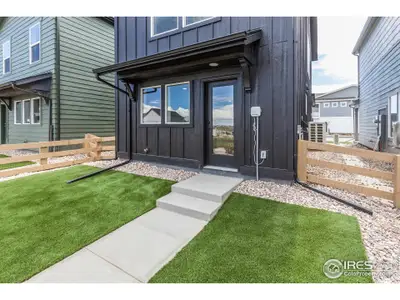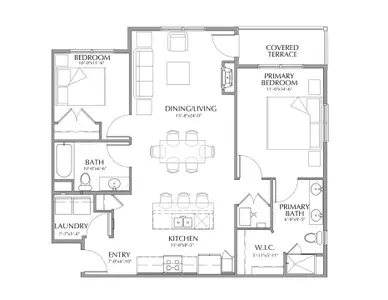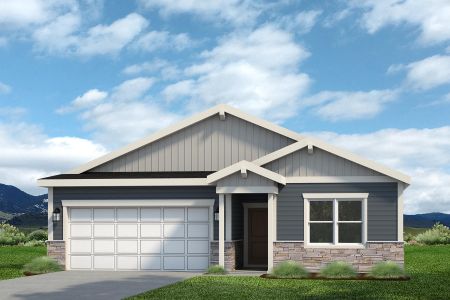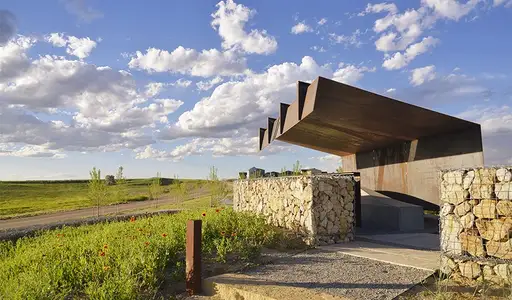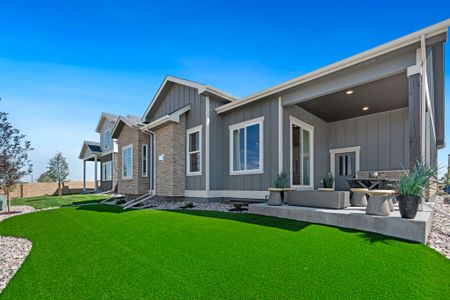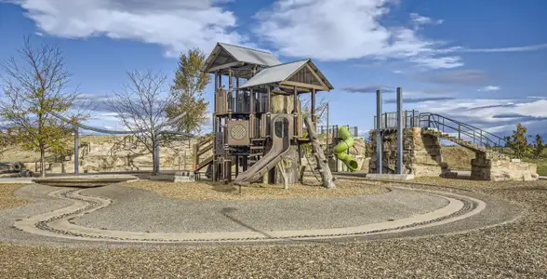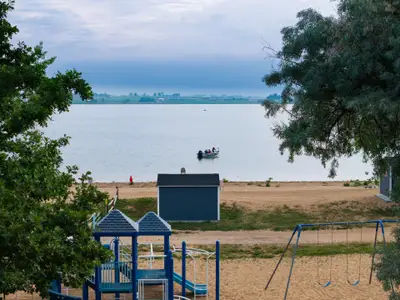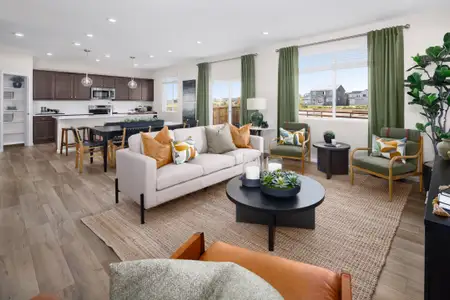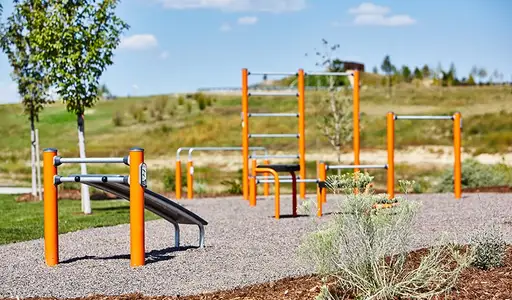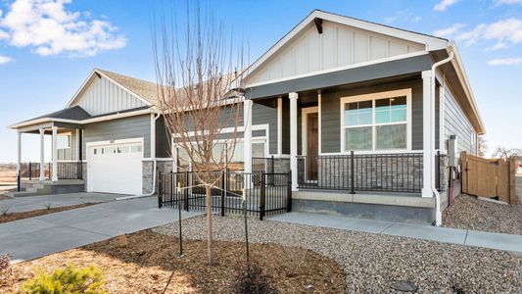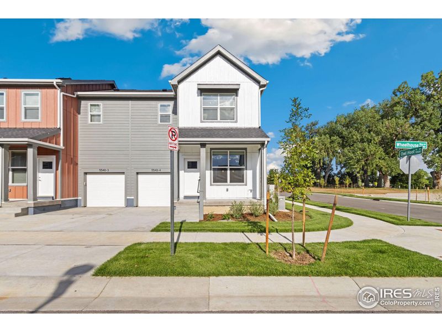
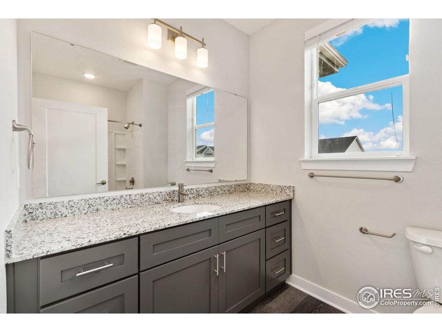
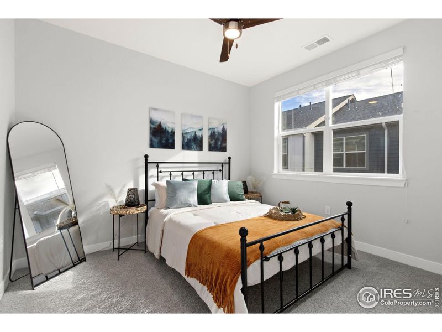
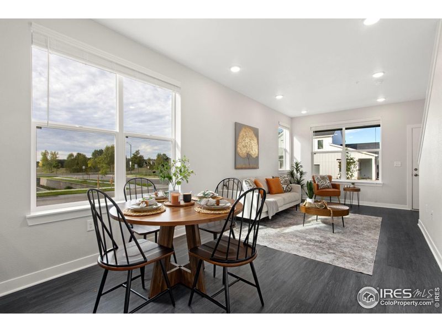
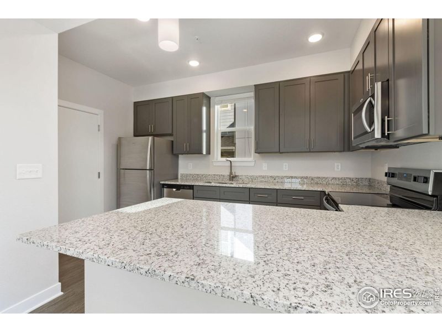
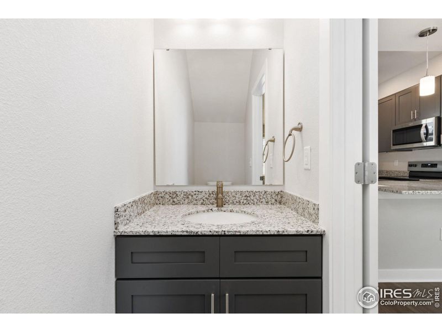
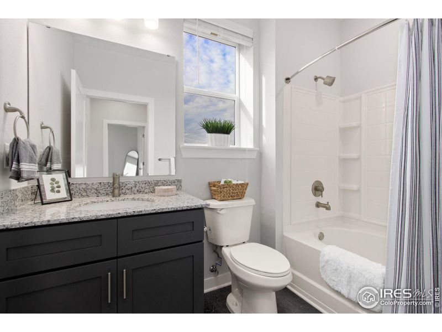







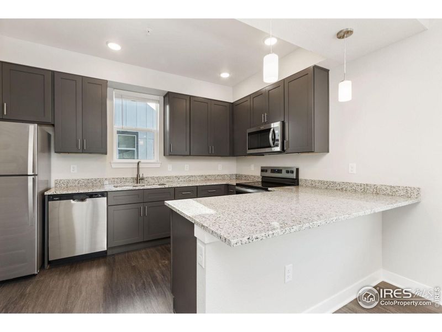
Book your tour. Save an average of $18,473. We'll handle the rest.
- Confirmed tours
- Get matched & compare top deals
- Expert help, no pressure
- No added fees
Estimated value based on Jome data, T&C apply
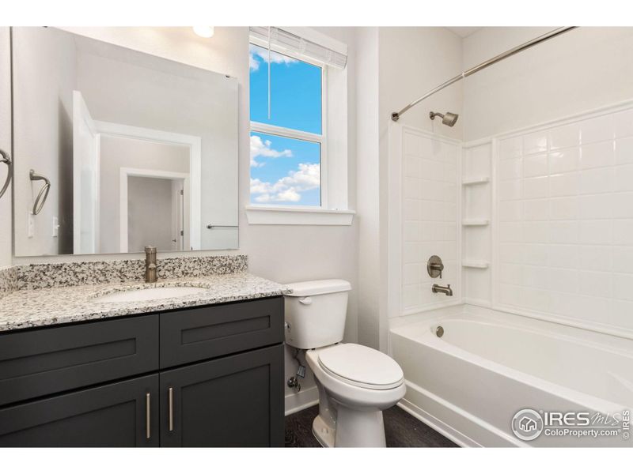
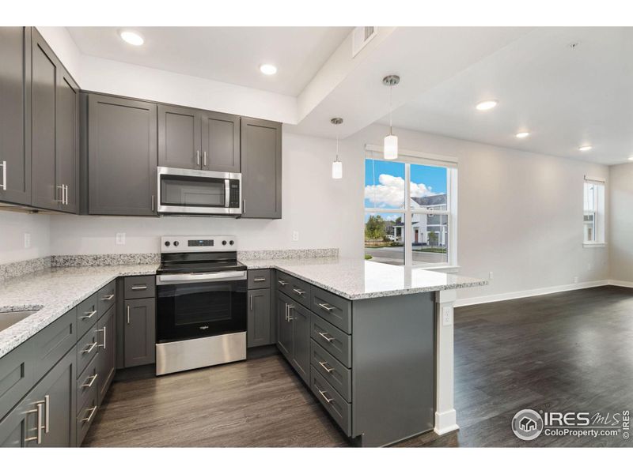
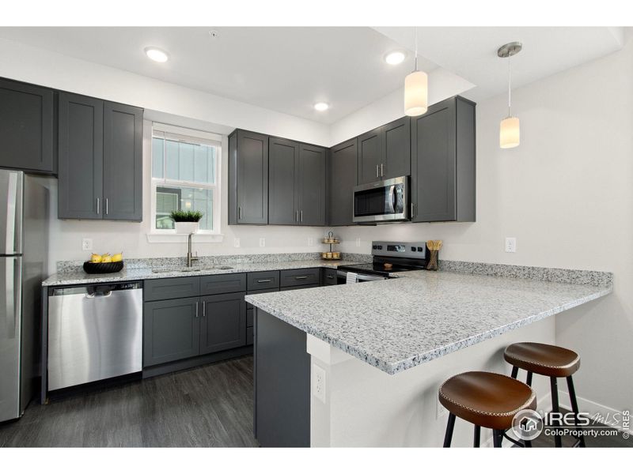
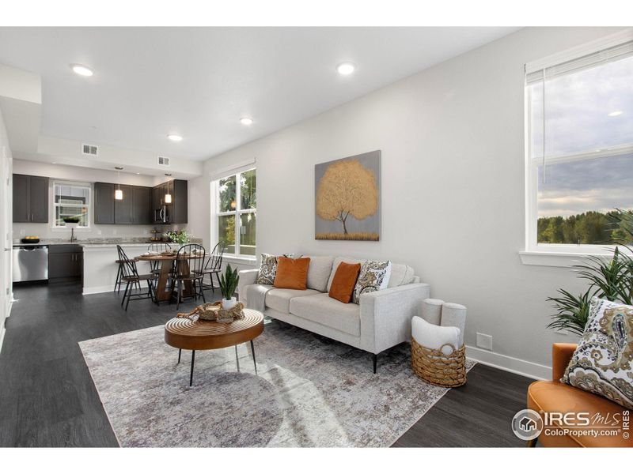
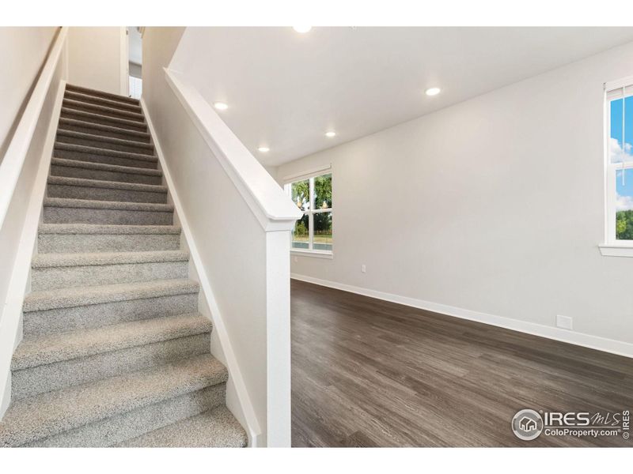
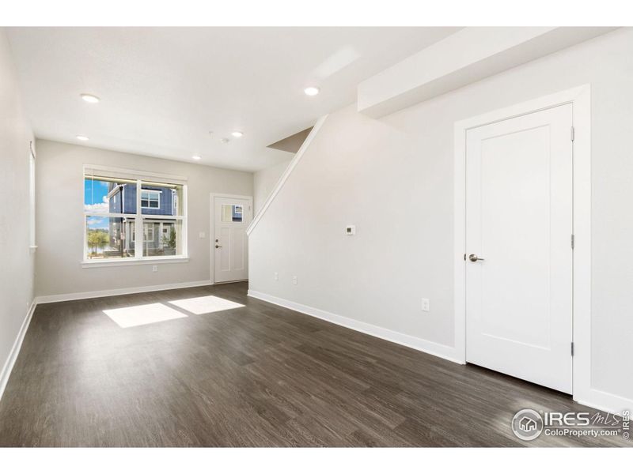
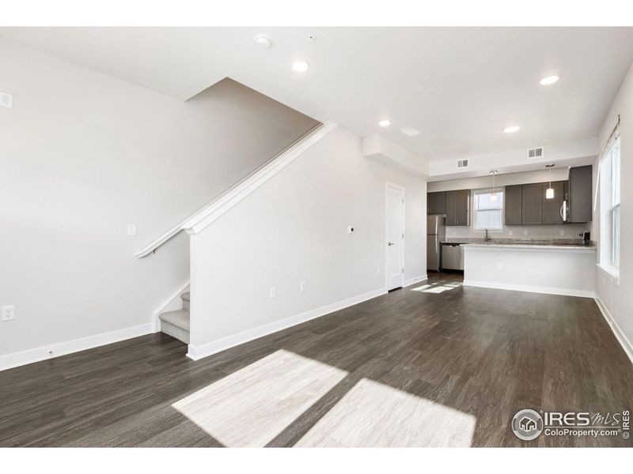
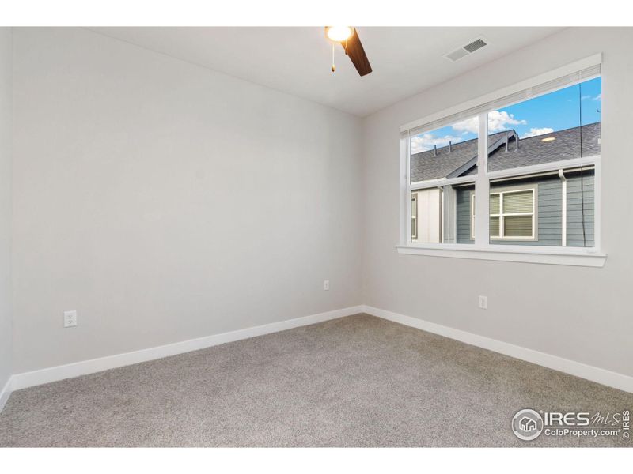
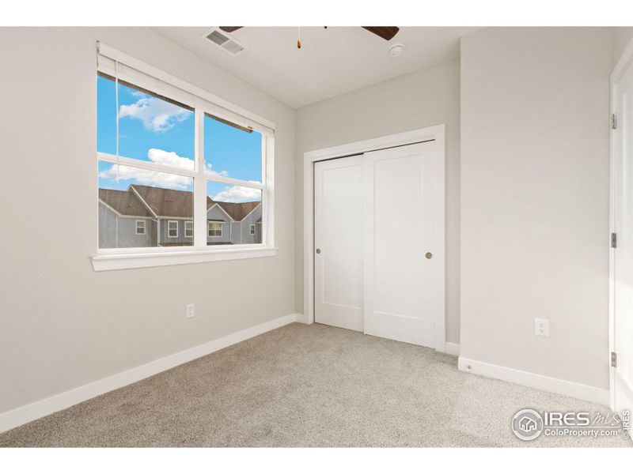
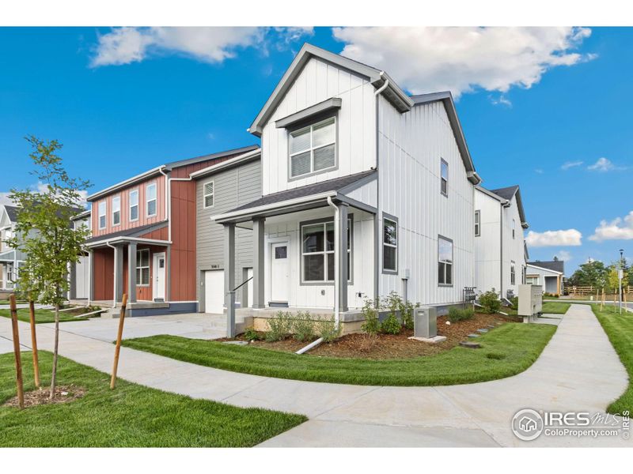
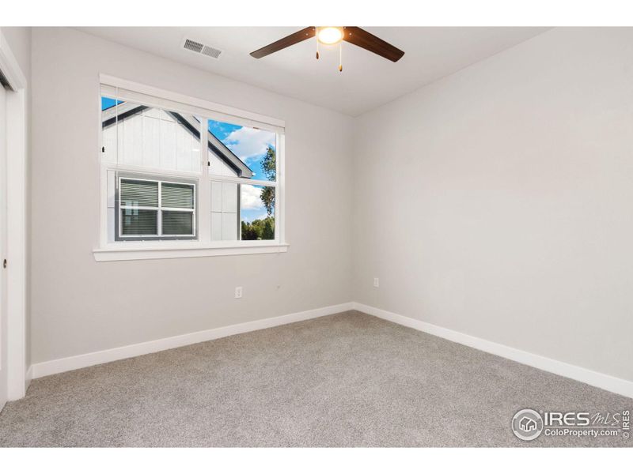
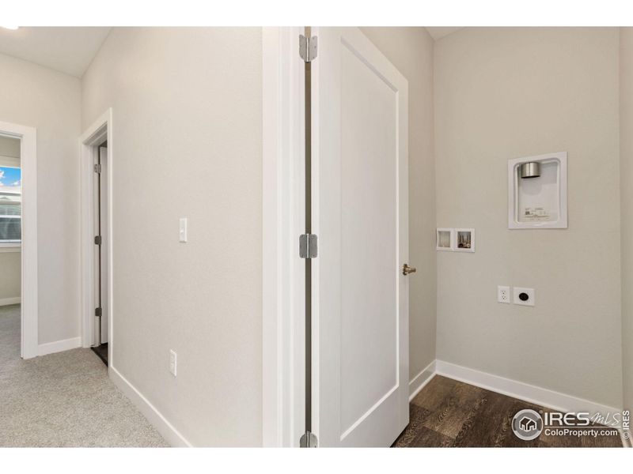
- 3 bd
- 2.5 ba
- 1,170 sqft
5516 Owl Hoot Dr, Unit 3, Fort Collins, CO 80528
Why tour with Jome?
- No pressure toursTour at your own pace with no sales pressure
- Expert guidanceGet insights from our home buying experts
- Exclusive accessSee homes and deals not available elsewhere
Jome is featured in
- Townhouse
- Quick move-in
- $247.86/sqft
- $261/monthly HOA
Home description
AFFORDABLE HOUSING!! Discover the perfect blend of comfort and convenience in a brand-new, move-in ready 3-bedroom, 2.5-bath townhome with an attached 1-car garage! Step inside to find a bright and airy living room, perfect for relaxing or entertaining. The open-concept design flows effortlessly into a stylish kitchen, featuring stainless steel appliances, ample cabinet space, and elegant granite countertops. The main floor also includes a handy half bath for guests. Upstairs, you'll find three generously sized bedrooms, including a primary suite with its own private bathroom. Located in a vibrant neighborhood near coffee shops, bars, restaurants, parks, and public transportation. As part of the Elevation Community Land Trust Affordable Home Ownership Program. These townhomes offer both comfort and luxury. Plus, The seller is offering an interest rate buydown. Each home comes with Down Payment Assistance. Only ECLT-qualified homebuyers, whose letters of qualification indicate they are under FMR income limits, are eligible to purchase this home. In addition to the mortgage, there is a $100 monthly land lease. Please see Income and Asset Limits in Listing Documents. Buyer to verify square footage.
C3 Real Estate Solutions, LLC, MLS 1017190
Information last verified by Jome: Today at 5:20 AM (January 20, 2026)
Book your tour. Save an average of $18,473. We'll handle the rest.
We collect exclusive builder offers, book your tours, and support you from start to housewarming.
- Confirmed tours
- Get matched & compare top deals
- Expert help, no pressure
- No added fees
Estimated value based on Jome data, T&C apply
Home details
- Property status:
- Move-in ready
- Lot size (acres):
- 0.03
- Size:
- 1,170 sqft
- Stories:
- 2
- Beds:
- 3
- Baths:
- 2.5
- Garage spaces:
- 1
- Fence:
- Partial Fence
- Facing direction:
- West
Construction details
- Year Built:
- 2024
- Roof:
- Composition Roofing
Home features & finishes
- Construction Materials:
- Wood Frame
- Cooling:
- Ceiling Fan(s)Central Air
- Flooring:
- Laminate FlooringCarpet Flooring
- Foundation Details:
- Slab
- Garage/Parking:
- GarageAttached Garage
- Home amenities:
- Green Construction
- Interior Features:
- Walk-In Closet
- Kitchen:
- Microwave OvenOvenRefrigeratorDisposalSelf Cleaning OvenElectric Oven
- Laundry facilities:
- DryerWasher
- Lighting:
- Exterior Lighting
- Property amenities:
- Patio
- Rooms:
- Open Concept Floorplan
Room details
Master Bedroom
Kitchen
Living Room

Get a consultation with our New Homes Expert
- See how your home builds wealth
- Plan your home-buying roadmap
- Discover hidden gems
Utility information
- Heating:
- Forced Air Heating
- Utilities:
- Electricity Available, Natural Gas Available
Neighborhood
Home address
- City:
- Fort Collins
- County:
- Larimer
- Zip Code:
- 80528
Schools in Poudre School District R-1
GreatSchools’ Summary Rating calculation is based on 4 of the school’s themed ratings, including test scores, student/academic progress, college readiness, and equity. This information should only be used as a reference. Jome is not affiliated with GreatSchools and does not endorse or guarantee this information. Please reach out to schools directly to verify all information and enrollment eligibility. Data provided by GreatSchools.org © 2025
Places of interest
Getting around
1 nearby routes: 1 bus, 0 rail, 0 otherAir quality
Noise level
A Soundscore™ rating is a number between 50 (very loud) and 100 (very quiet) that tells you how loud a location is due to environmental noise.
Natural hazards risk
Provided by FEMA

Considering this home?
Our expert will guide your tour, in-person or virtual
Need more information?
Text or call (888) 486-2818
Financials
Estimated monthly payment
Let us help you find your dream home
How many bedrooms are you looking for?
Similar homes nearby
Recently added communities in this area
Nearby communities in Fort Collins
New homes in nearby cities
More New Homes in Fort Collins, CO
C3 Real Estate Solutions, LLC, MLS 1017190
Information source: Information and Real Estate Services, LLC. Provided for limited non-commercial use only under IRES Rules © 2025 IRES, LLC. Listing information is provided exclusively for consumers' personal, non-commercial use and may not be used for any purpose other than to identify prospective properties consumers may be interested in purchasing. Information deemed reliable but not guaranteed by the MLS. Compensation information displayed on listing details is only applicable to other participants and subscribers of the source MLS.
Read moreLast checked Jan 20, 5:20 am
- Jome
- New homes search
- Colorado
- Denver Metropolitan Area
- Larimer County
- Fort Collins
- 5516 Owl Hoot Dr, Unit 3, Fort Collins, CO 80528

