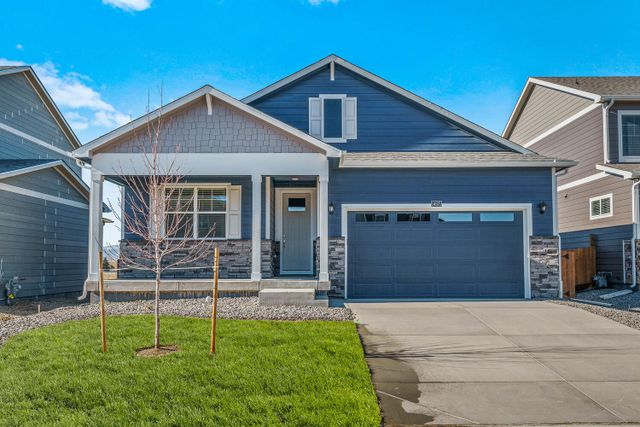
Spring Valley Ranch
Community by D.R. Horton


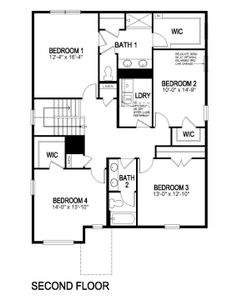
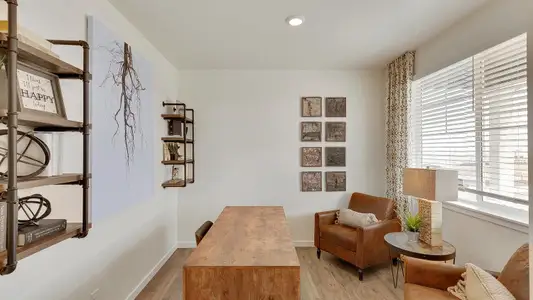
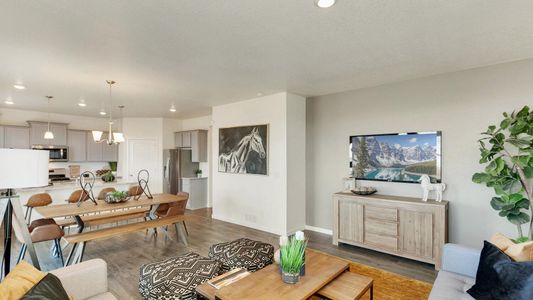
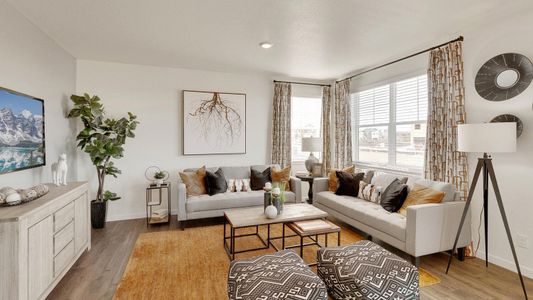
The Holcombe floorplan at 43097 Capilano Club Court, in Elizabeth, CO is the perfect new home in the Spring Valley Ranch community. This spacious single-family home features 4 bedrooms, 2.5 bathrooms, a 2-car garage, and front yard xeriscape landscaping. With 2,356 sq. ft. of living space, this new home provides plenty of space and functionality. As you walk into this new home, you will see the main level study, followed by a guest bathroom. The kitchen showcases white cabinets with crown molding, granite countertops, a subway tile backsplash, a microwave, a dishwasher, stainless steel appliances, and plank flooring throughout the main level. Continuing down the hallway, you will pass the dining area and stairs to the second floor. The primary bedroom is sure to impress with a double vanity sink and quartz countertops in the bathroom, and a spacious walk-in closet. Enjoy added benefits of this new home, such as smart home technology to keep you connected, air conditioning, and energy-saving features, including a tankless water heater and Deako smart light switches. This new home community provides the perfect blend of work and play. Offering a range of amenities that include green spaces, parks, and walking paths. Residents can enjoy the natural beauty of the surroundings while also benefiting from the convenient location near E-470, Southlands Shopping Mall, and Parker, CO. **Photos are not of the actual home and are for representation purposes only. Finishes and appliances may vary.
Elizabeth, Colorado
Elbert County 80107
GreatSchools’ Summary Rating calculation is based on 4 of the school’s themed ratings, including test scores, student/academic progress, college readiness, and equity. This information should only be used as a reference. Jome is not affiliated with GreatSchools and does not endorse or guarantee this information. Please reach out to schools directly to verify all information and enrollment eligibility. Data provided by GreatSchools.org © 2024