
Country Club Reserve
Community by Dream Finders Homes

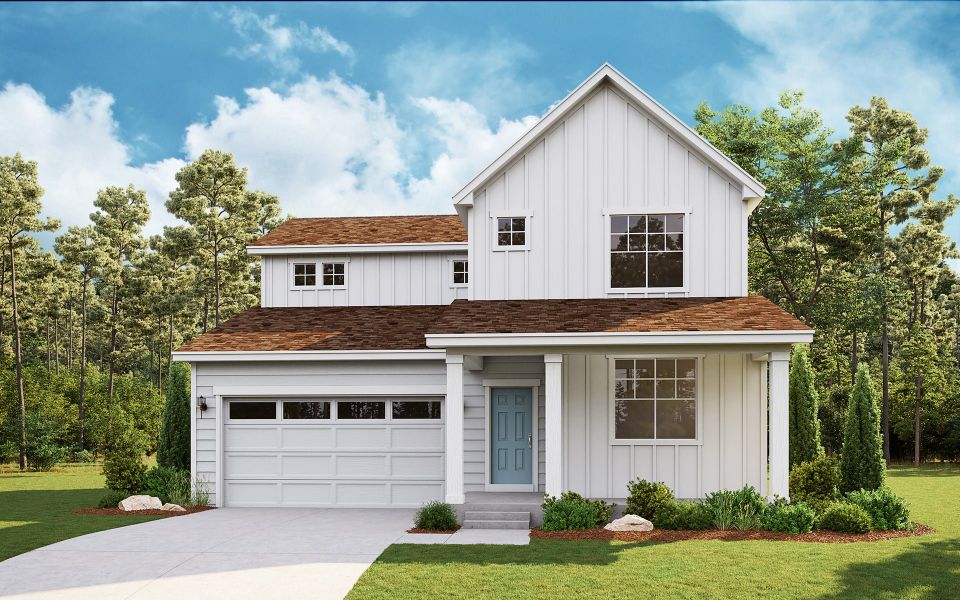
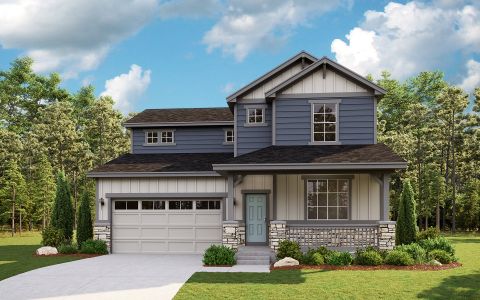
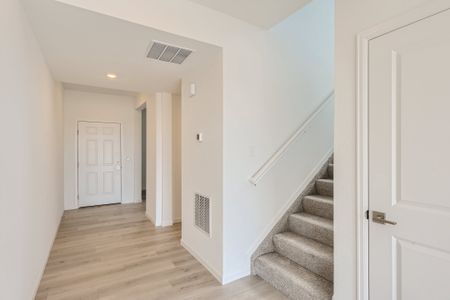
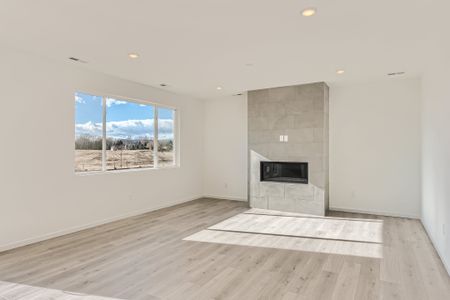
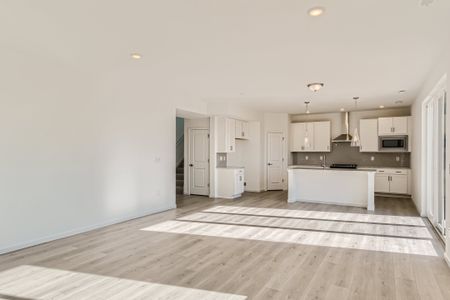
The Rainier floor plan is a charming home designed for modern living. It features 3 bedrooms and 2.5 bathrooms, providing comfortable space for families or guests. A spacious 3-car garage offers ample room for vehicles and additional storage. Situated in a peaceful neighborhood, this home includes a functional basement, ideal for extra living space or storage needs.At the heart of the home is a chef's kitchen, highlighted by upgraded cabinets and beautiful quartz countertops, making it a perfect space for cooking enthusiasts. A designated office space adds versatility, ideal for remote work or personal projects, combining both comfort and productivity in this contemporary home design. *Sample photos are not of the actual home. They are intended to represent the floor plan.
Fort Collins, Colorado
Larimer County 80524
GreatSchools’ Summary Rating calculation is based on 4 of the school’s themed ratings, including test scores, student/academic progress, college readiness, and equity. This information should only be used as a reference. Jome is not affiliated with GreatSchools and does not endorse or guarantee this information. Please reach out to schools directly to verify all information and enrollment eligibility. Data provided by GreatSchools.org © 2024
A Soundscore™ rating is a number between 50 (very loud) and 100 (very quiet) that tells you how loud a location is due to environmental noise.
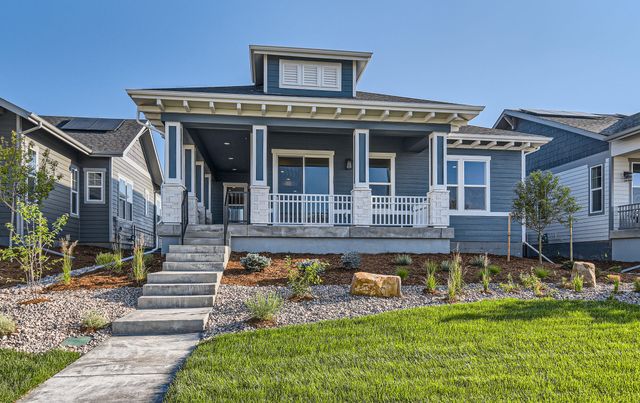
Community by Thrive Home Builders
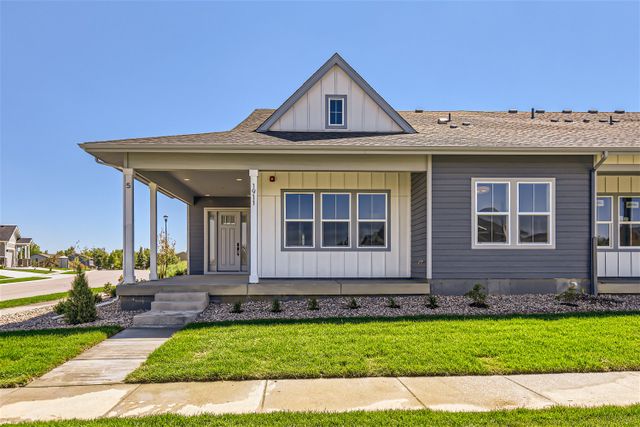
Community by Thrive Home Builders