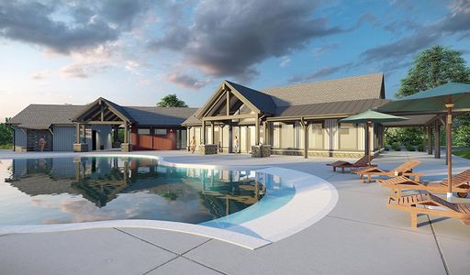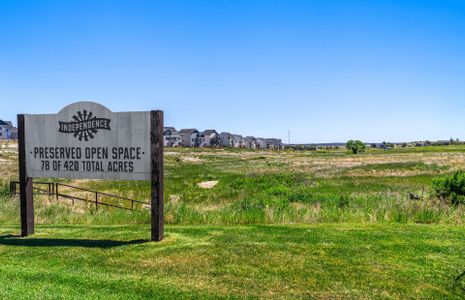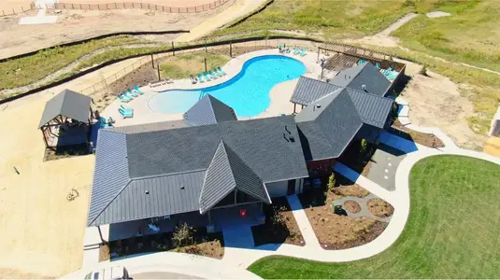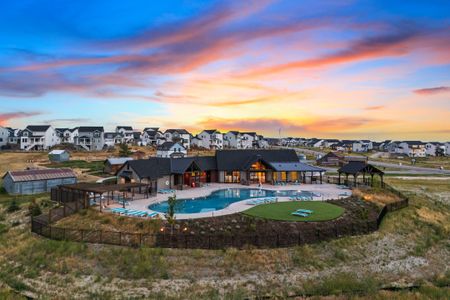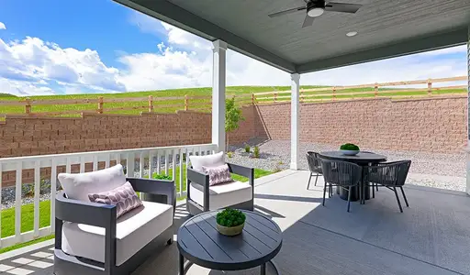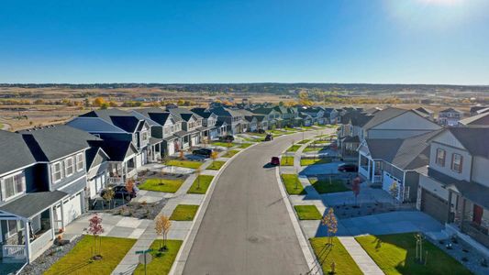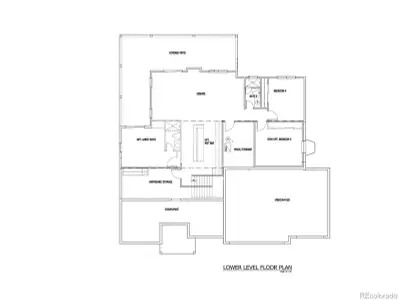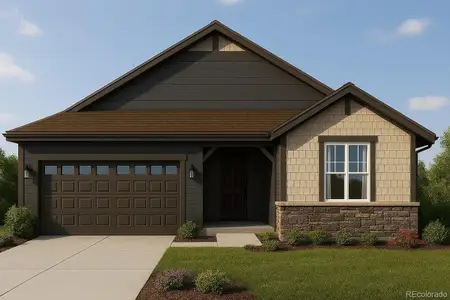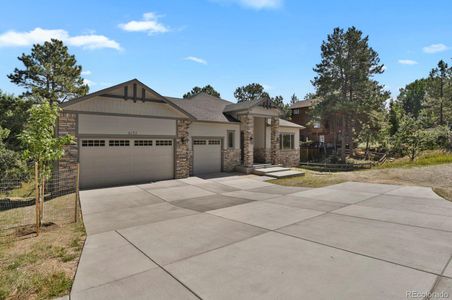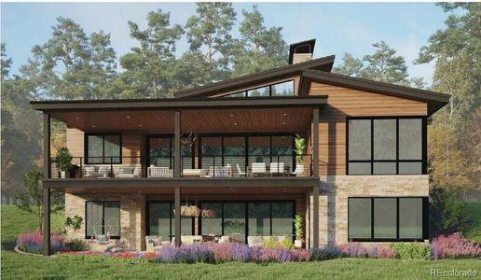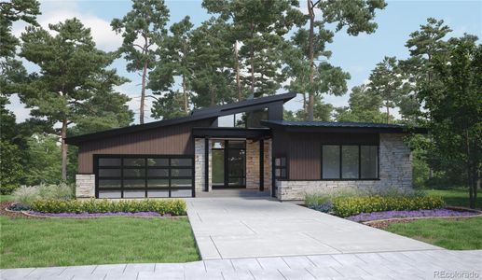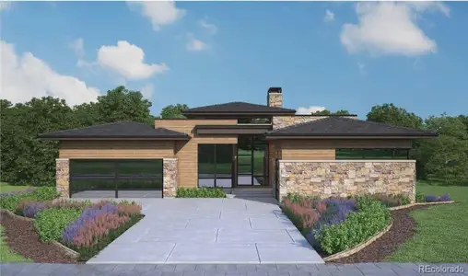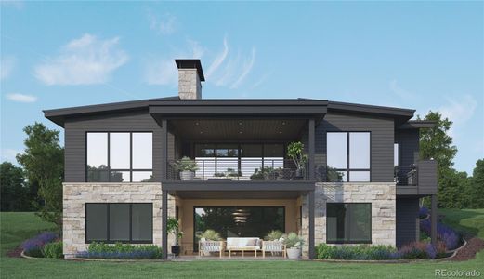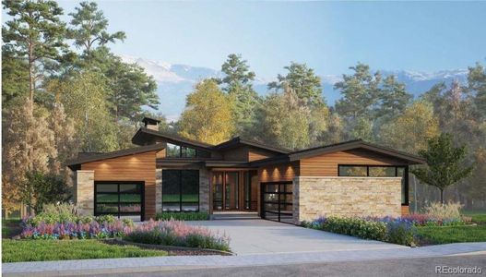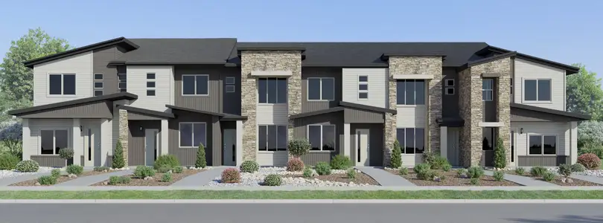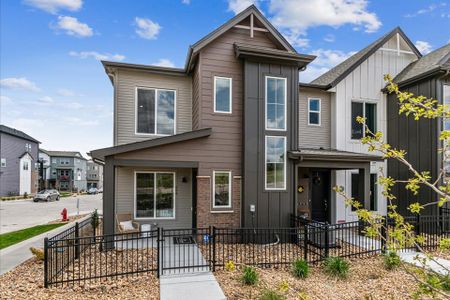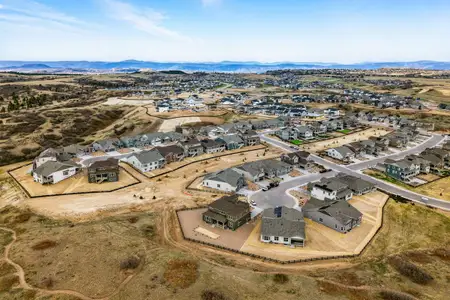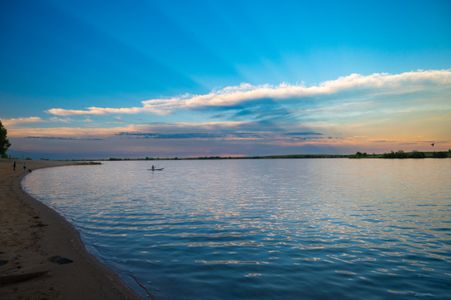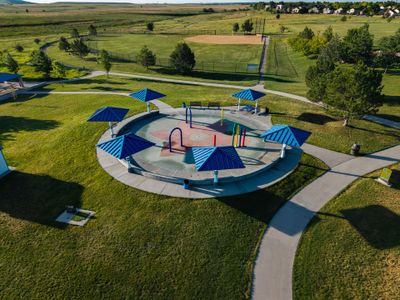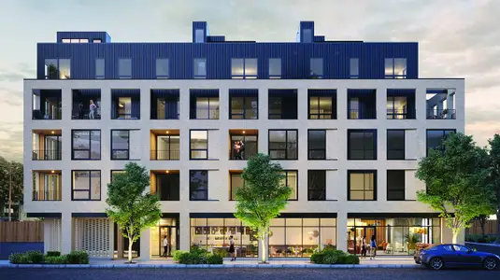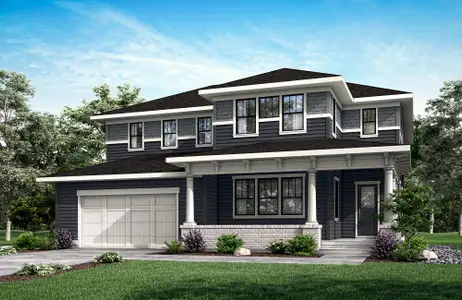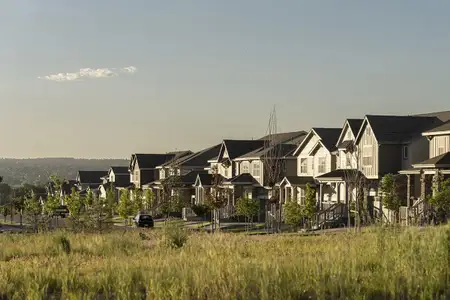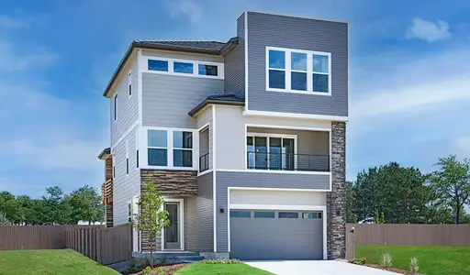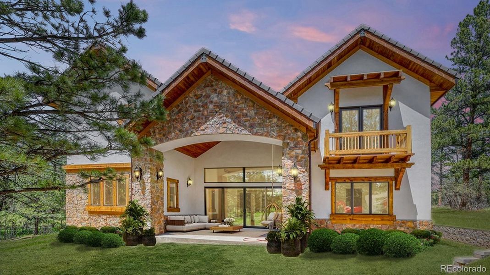
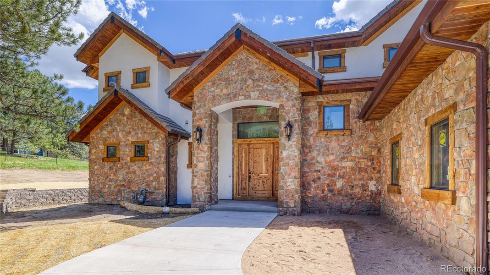
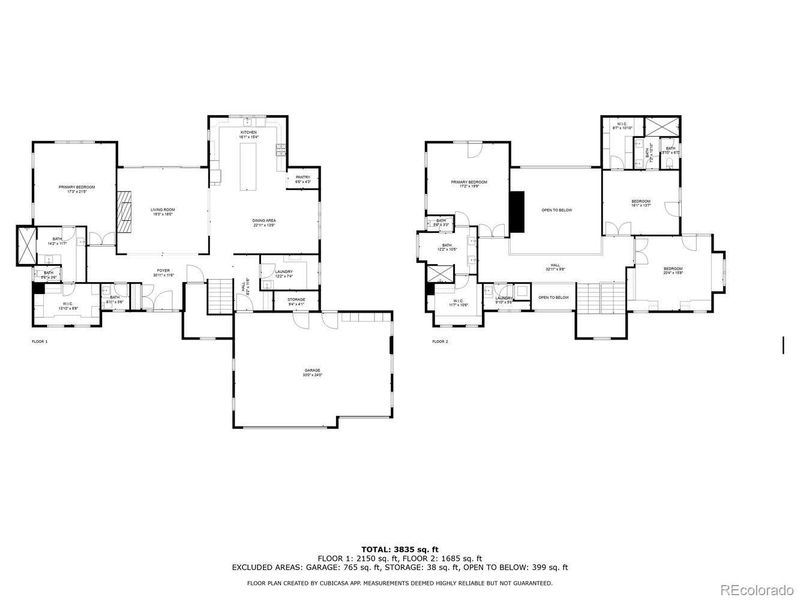
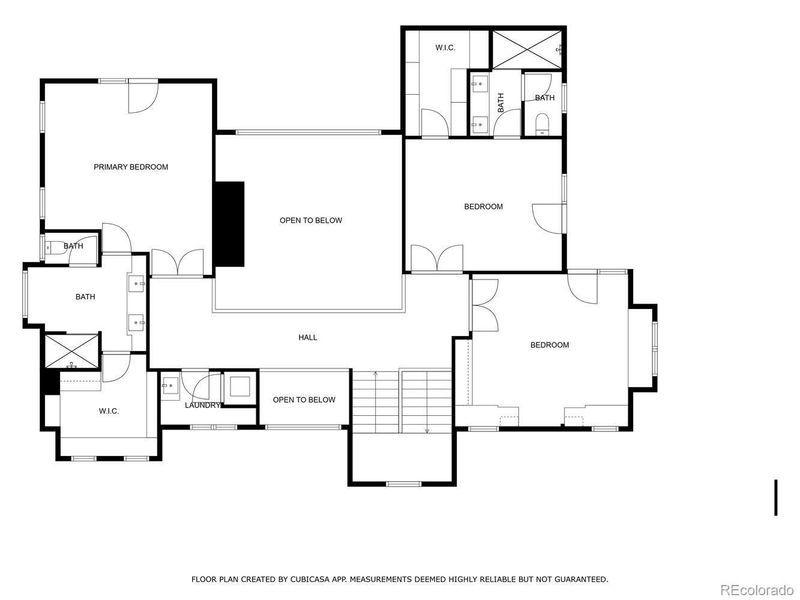

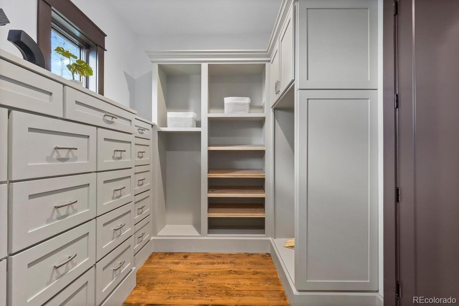
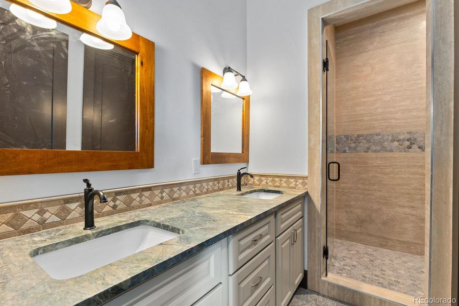







Book your tour. Save an average of $18,473. We'll handle the rest.
- Confirmed tours
- Get matched & compare top deals
- Expert help, no pressure
- No added fees
Estimated value based on Jome data, T&C apply
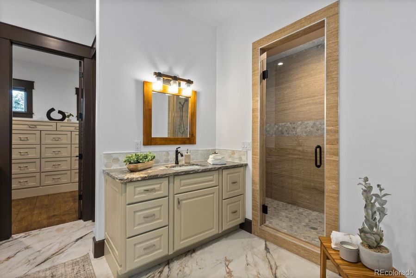
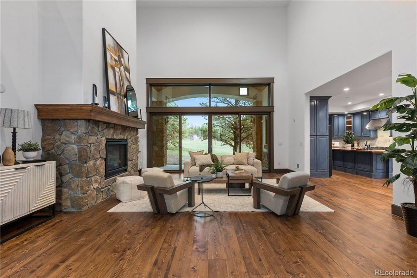
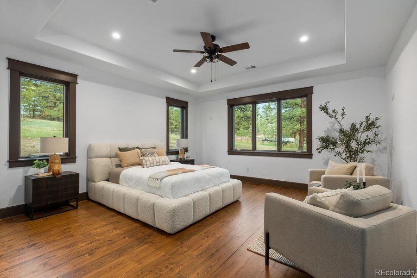
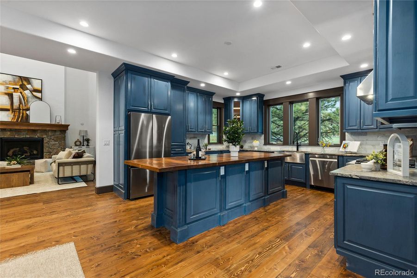
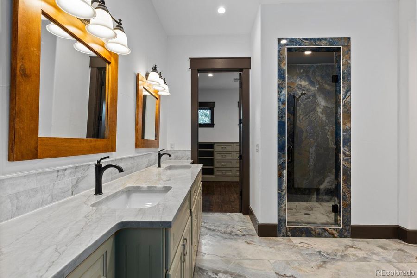
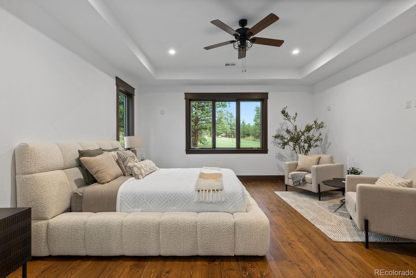
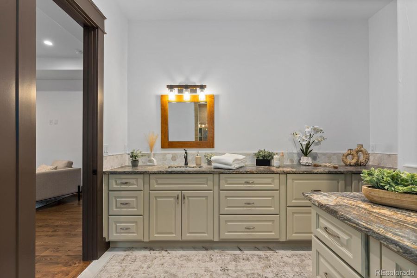
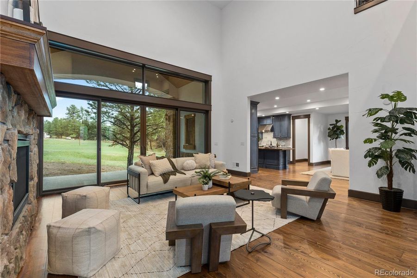
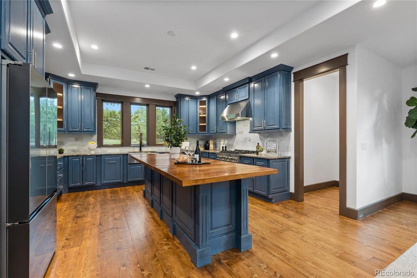

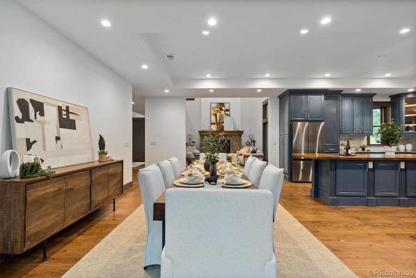
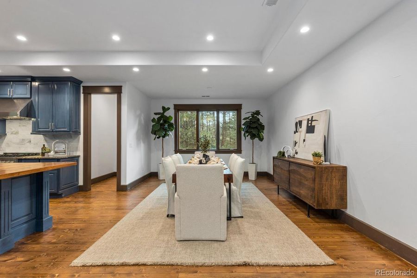
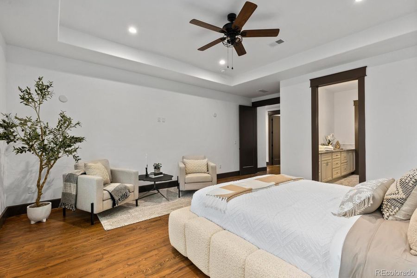
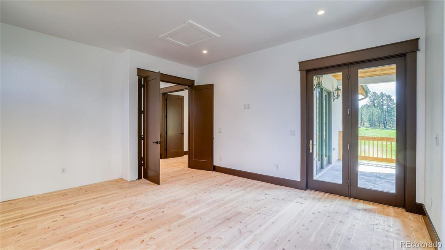
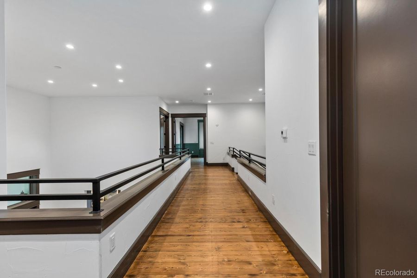
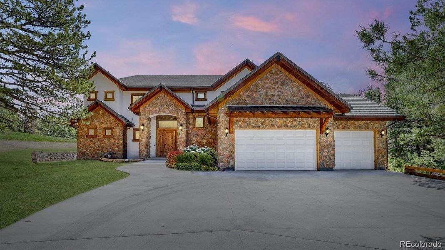
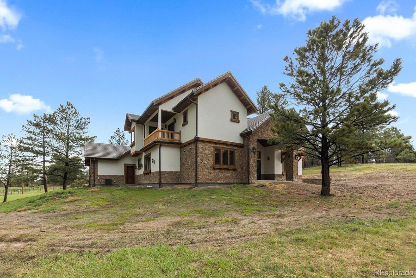
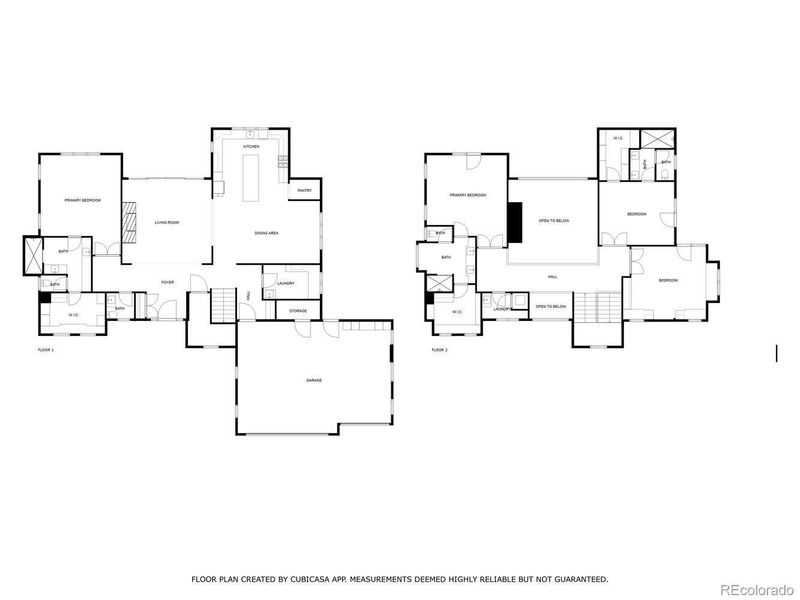


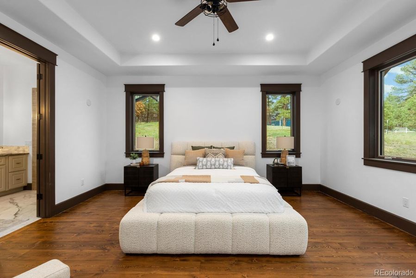
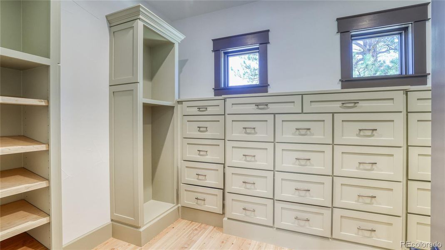
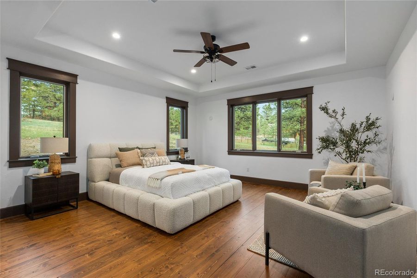
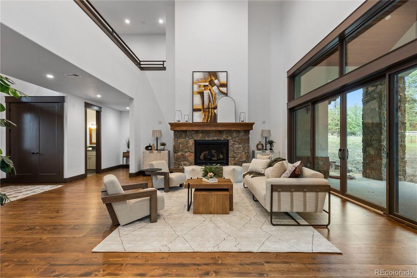
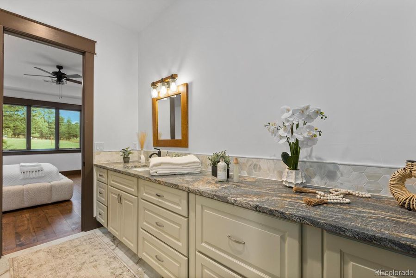
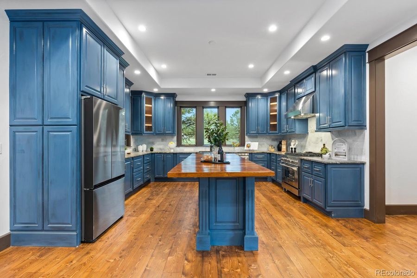
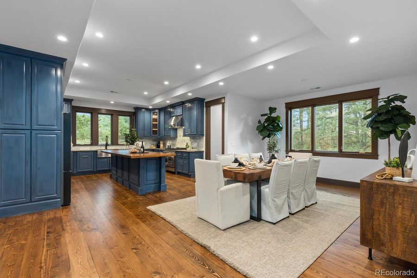
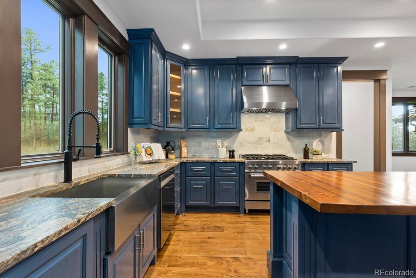
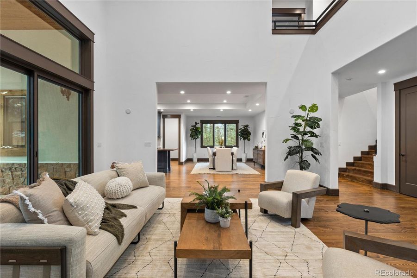
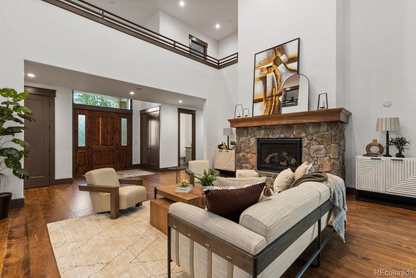
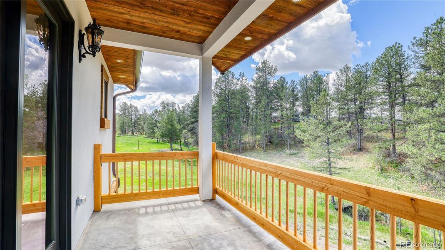
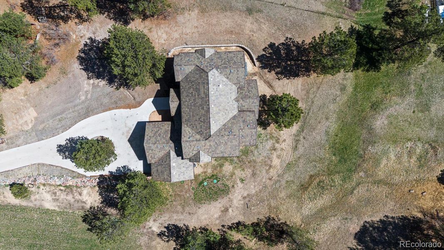
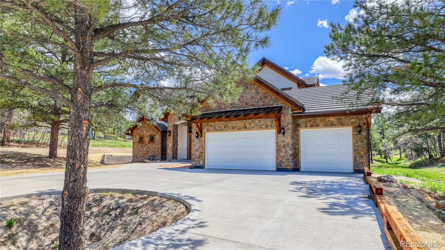

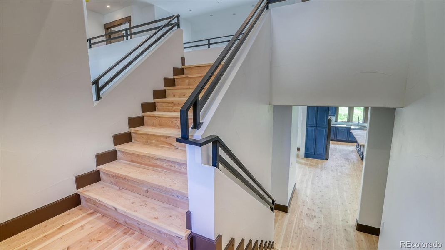
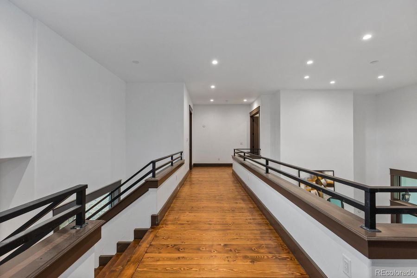
- 3 bd
- 3.5 ba
- 4,090 sqft
11790 Huckleberry Dr, Franktown, CO 80116
Why tour with Jome?
- No pressure toursTour at your own pace with no sales pressure
- Expert guidanceGet insights from our home buying experts
- Exclusive accessSee homes and deals not available elsewhere
Jome is featured in
- Single-Family
- Quick move-in
- $438.88/sqft
- 2.08-acre lot
Home description
Welcome to your Exclusive Retreat: Nestled in the picturesque rolling hills south of Parker boasting tremendous views of the Colorado Front Range, this bespoke masterpiece awaits discerning buyers seeking unparalleled luxury. From sunrise to sunset, this property offers a lifestyle of seclusion, sophistication and serenity.
This exquisite Custom Built home is a rare gem atop a 2.08 Acre lot. This 4 Bedroom 4 Bathroom 2 story, has the perfect design to accommodate all walks of life.
The grand foyer invites you in through a beautiful red cedar door, Douglas Fir flooring, soaring ceilings and expansive glass walls invite the outside in, allowing you to savor each changing season. Step onto the private terrace and breathe in the crisp mountain air.
The kitchen is light and bright with Pella windows throughout, a farm style kitchen sink and custom Alder cabinets. Crown molding, baseboards and trim are all custom Douglas Fir. Granite counter tops are featured and the center island is custom 2”butcher block. Z-Line gas range with electric oven, Bespoke 36” refrigerator all add to this sexy attention getter.
The Main Bedroom Suite has a beautiful walk-in closet. Porcelain tile is captured throughout the bathroom and shower area as are the guest and children’s bedrooms.
Both laundry areas, one upstairs and one ground level are the perfect design with porcelain tile flooring.
Smart home technology with controlled lighting and climate control for ease of use
Large 3 car garage and (2) potential locations for an additional out building. (ADU)
NO HOA! No restrictions regarding use for Airbnb
Your Castle Real Estate Inc, MLS REC3895465
Information last verified by Jome: Today at 10:10 AM (January 21, 2026)
 Home highlights
Home highlights
Secure, family-friendly base with top-rated Aurora schools and easy access to Denver's amenities.
Book your tour. Save an average of $18,473. We'll handle the rest.
We collect exclusive builder offers, book your tours, and support you from start to housewarming.
- Confirmed tours
- Get matched & compare top deals
- Expert help, no pressure
- No added fees
Estimated value based on Jome data, T&C apply
Home details
- Property status:
- Move-in ready
- Lot size (acres):
- 2.08
- Size:
- 4,090 sqft
- Stories:
- 2
- Beds:
- 3
- Baths:
- 3.5
- Garage spaces:
- 3
- Fence:
- Partial Fence, Fenced Yard
Construction details
- Roof:
- Concrete Roofing
Home features & finishes
- Construction Materials:
- BrickStone
- Cooling:
- Ceiling Fan(s)Central Air
- Flooring:
- Wood FlooringStone FlooringTile Flooring
- Foundation Details:
- Slab
- Garage/Parking:
- GarageAttached Garage
- Home amenities:
- Green Construction
- Interior Features:
- Ceiling-HighCeiling-VaultedWalk-In ClosetFoyerPantryJack and Jill Bathroom
- Kitchen:
- DishwasherMicrowave OvenOvenRefrigeratorDisposalConvection OvenSelf Cleaning OvenCook TopGranite countertopKitchen IslandKitchen Range
- Laundry facilities:
- Laundry Facilities In UnitDryerWasherCommon Laundry FacilitiesUtility/Laundry Room
- Lighting:
- Exterior LightingSmart Lights
- Property amenities:
- Trees on propertySkylightBalconyDeckElectric FireplacePatioFireplaceYardSmart Home SystemPorch
- Rooms:
- Living RoomOpen Concept Floorplan
- Security system:
- Smoke DetectorCarbon Monoxide Detector

Get a consultation with our New Homes Expert
- See how your home builds wealth
- Plan your home-buying roadmap
- Discover hidden gems
Utility information
- Heating:
- Water Heater, Gas Heating
- Utilities:
- Electricity Available, Natural Gas Available, Cable Available, High Speed Internet Access
Community amenities
- Mountain(s) View
Neighborhood
Home address
Schools in Douglas County School District RE-1
GreatSchools’ Summary Rating calculation is based on 4 of the school’s themed ratings, including test scores, student/academic progress, college readiness, and equity. This information should only be used as a reference. Jome is not affiliated with GreatSchools and does not endorse or guarantee this information. Please reach out to schools directly to verify all information and enrollment eligibility. Data provided by GreatSchools.org © 2025
Places of interest
Getting around
Air quality
Noise level
A Soundscore™ rating is a number between 50 (very loud) and 100 (very quiet) that tells you how loud a location is due to environmental noise.
Natural hazards risk
Provided by FEMA

Considering this home?
Our expert will guide your tour, in-person or virtual
Need more information?
Text or call (888) 486-2818
Financials
Estimated monthly payment
Let us help you find your dream home
How many bedrooms are you looking for?
Similar homes nearby
Recently added communities in this area
Nearby communities in Franktown
New homes in nearby cities
More New Homes in Franktown, CO
Your Castle Real Estate Inc, MLS REC3895465
The content relating to real estate for sale in this Web site comes in part from the Internet Data eXchange (“IDX”) program of METROLIST, INC., DBA RECOLORADO® Real estate listings held by brokers other than NewHomesMate LLC, DBA Jome are marked with the IDX Logo. This information is being provided for the consumers’ personal, non-commercial use and may not be used for any other purpose. All information subject to change and should be independently verified. This publication is designed to provide information with regard to the subject matter covered. It is displayed with the understanding that the publisher and authors are not engaged in rendering real estate, legal, accounting, tax, or other professional services and that the publisher and authors are not offering such advice in this publication. If real estate, legal, or other expert assistance is required, the services of a competent, professional person should be sought. The information contained in this publication is subject to change without notice. METROLIST, INC., DBA RECOLORADO MAKES NO WARRANTY OF ANY KIND WITH REGARD TO THIS MATERIAL, INCLUDING, BUT NOT LIMITED TO, THE IMPLIED WARRANTIES OF MERCHANTABILITY AND FITNESS FOR A PARTICULAR PURPOSE. METROLIST, INC., DBA RECOLORADO SHALL NOT BE LIABLE FOR ERRORS CONTAINED HEREIN OR FOR ANY DAMAGES IN CONNECTION WITH THE FURNISHING, PERFORMANCE, OR USE OF THIS MATERIAL. PUBLISHER'S NOTICE: All real estate advertised herein is subject to the Federal Fair Housing Act and the Colorado Fair Housing Act, which Acts make it illegal to make or publish any advertisement that indicates any preference, limitation, or discrimination based on race, color, religion, sex, handicap, familial status, or national origin. METROLIST, INC., DBA RECOLORADO will not knowingly accept any advertising for real estate that is in violation of the law. All persons are hereby informed that all dwellings advertised are available on an equal opportunity basis. © 2025 METROLIST, INC., DBA RECOLORADO® - All Rights Reserved. 6455 S. Yosemite St., Suite 500, Greenwood Village, CO 80111 USA. ALL RIGHTS RESERVED WORLDWIDE. No part of this publication may be reproduced, adapted, translated, stored in a retrieval system or transmitted in any form or by any means, electronic, mechanical, photocopying, recording, or otherwise, without the prior written permission of the publisher. The information contained herein including but not limited to all text, photographs, digital images, virtual tours, may be seeded and monitored for protection and tracking.
Read moreLast checked Jan 21, 10:00 am
- Jome
- New homes search
- Colorado
- Denver Metropolitan Area
- Douglas County
- Franktown
- 11790 Huckleberry Dr, Franktown, CO 80116


