
Serratoga Falls
Community by Bartran Construction

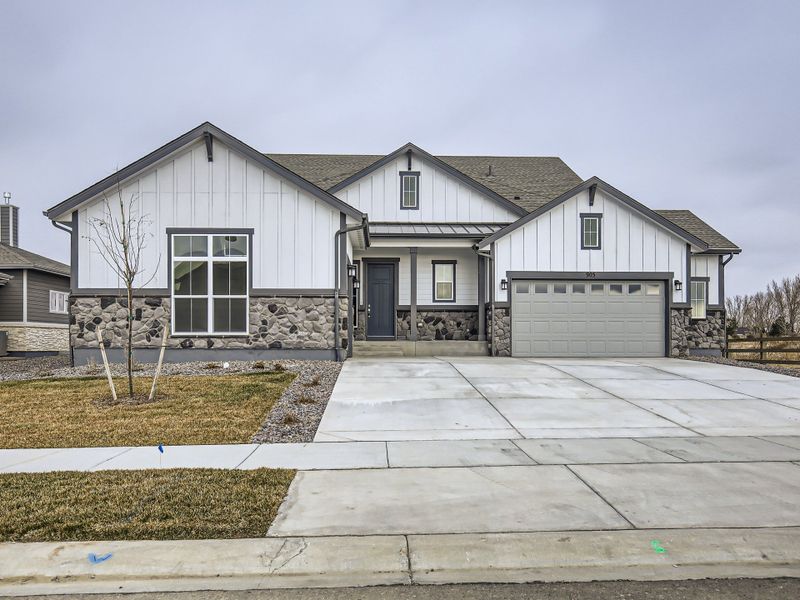
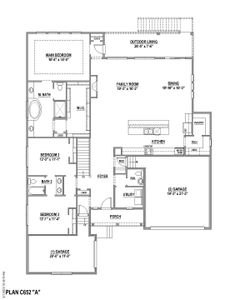
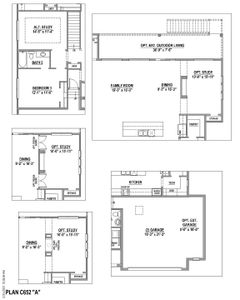
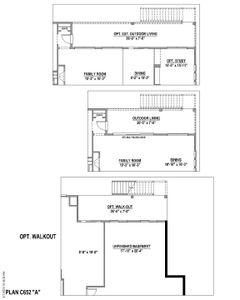
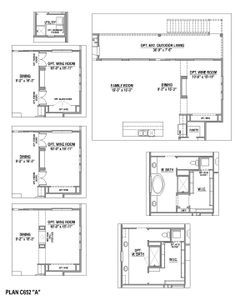
One of our most popular single story plans. This open concept ranch plan features 11 foot ceilings on the main level with a 15' multi-panel sliding glass door that opens up to a covered patio with views of the natural open space landscape. The gourmet Kitchen features quartz counter tops, KitchenAid double ovens, 36" gas cook-top, tech center and walk-in pantry. An additional wine room can be used for flex space or for entertaining. The 5-piece main bathroom includes a freestanding tub, walk-in shower and separate vanities. This home includes 4 bedrooms, 4 full baths and a powder bath for guests. The study is located in the front of the home. The finished basement has a large recreation room and wet bar for entertaining, ceiling fans and two bedrooms each with their own bathrooms.
Timnath, Colorado
Larimer County 80547
GreatSchools’ Summary Rating calculation is based on 4 of the school’s themed ratings, including test scores, student/academic progress, college readiness, and equity. This information should only be used as a reference. Jome is not affiliated with GreatSchools and does not endorse or guarantee this information. Please reach out to schools directly to verify all information and enrollment eligibility. Data provided by GreatSchools.org © 2024
A Soundscore™ rating is a number between 50 (very loud) and 100 (very quiet) that tells you how loud a location is due to environmental noise.