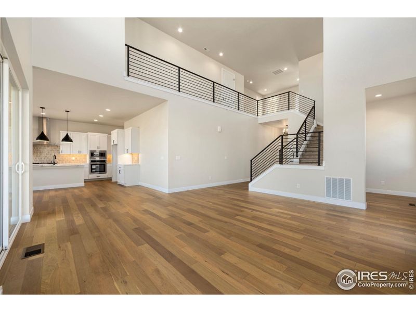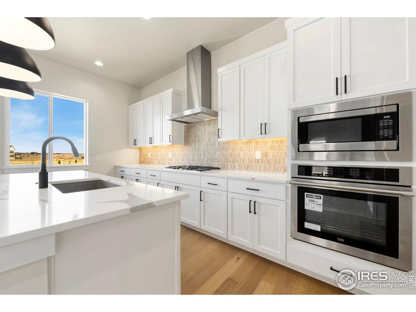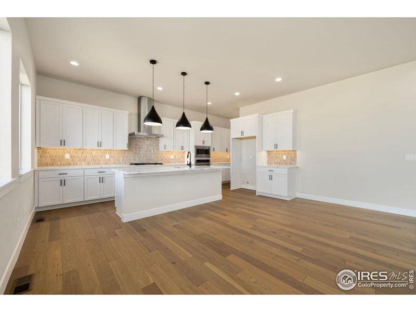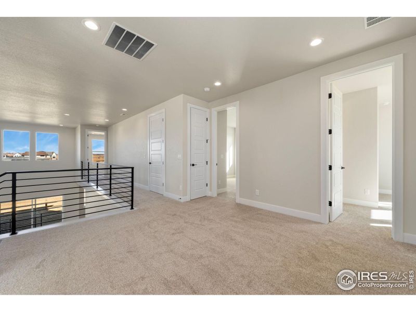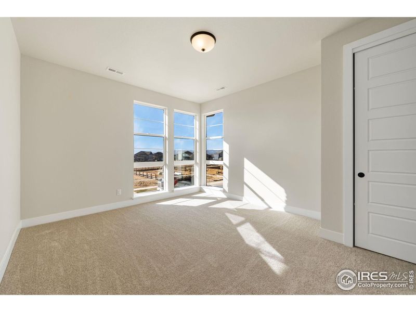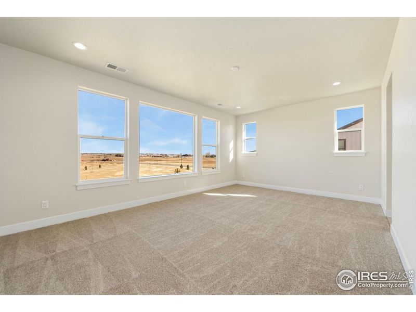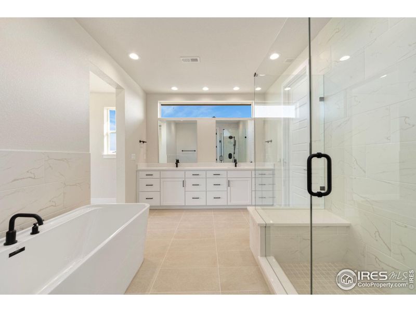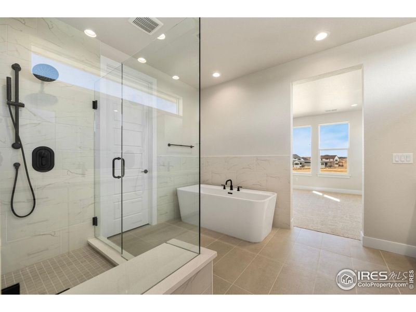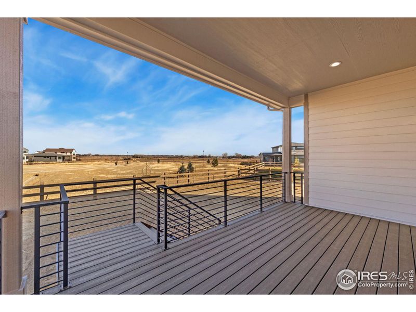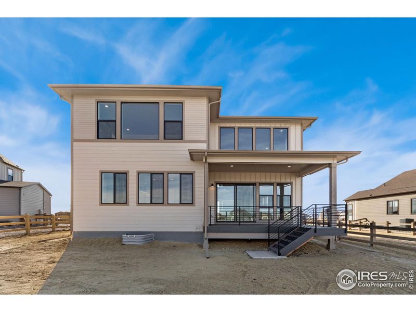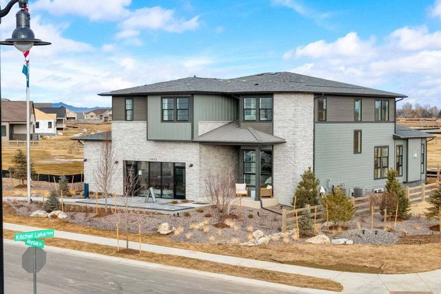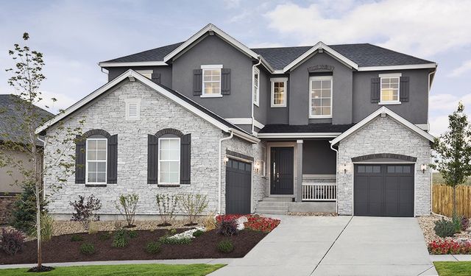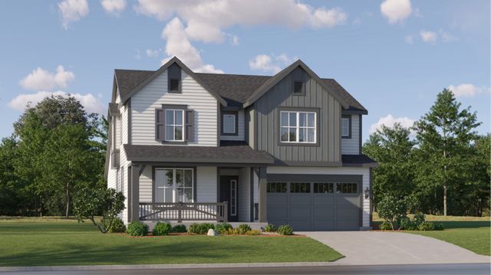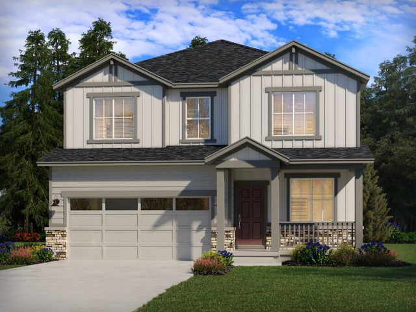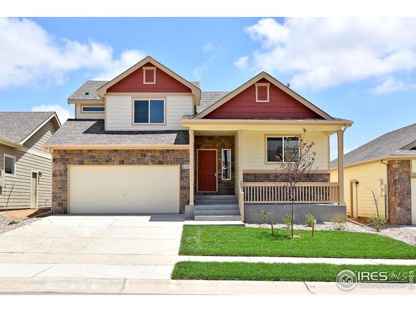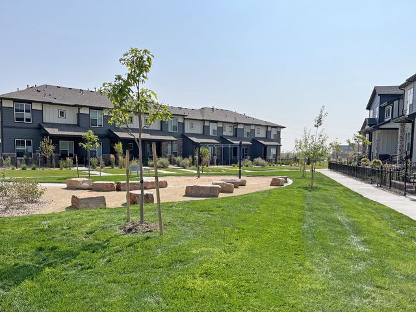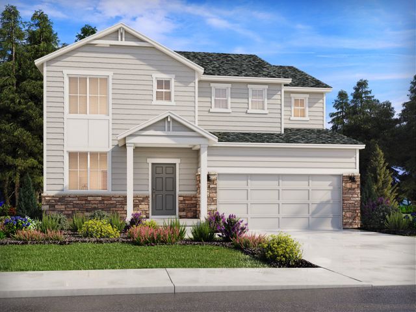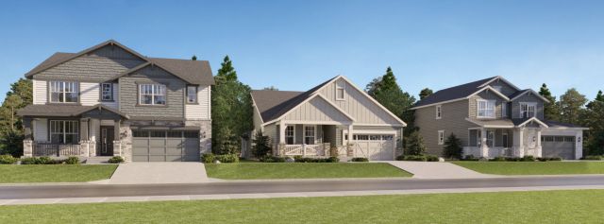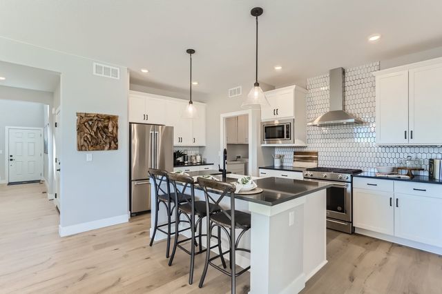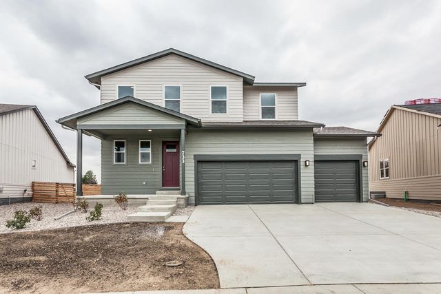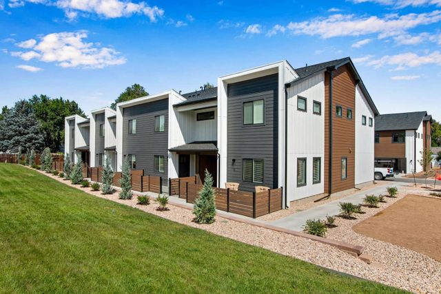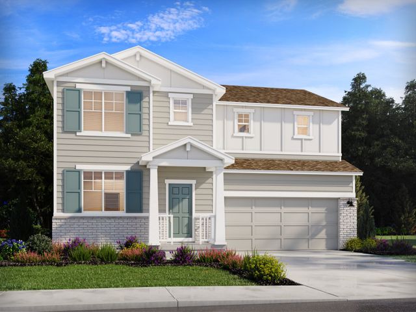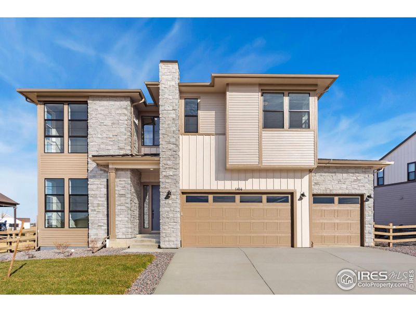
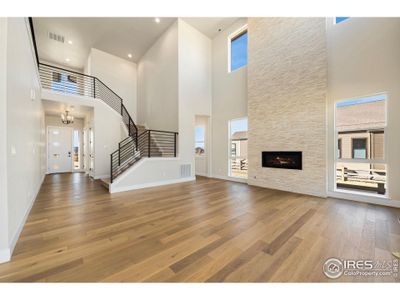
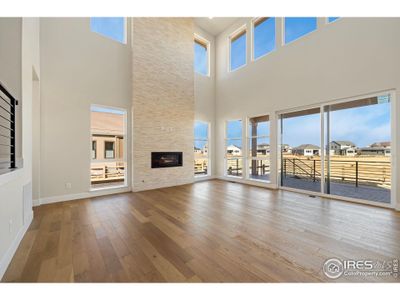
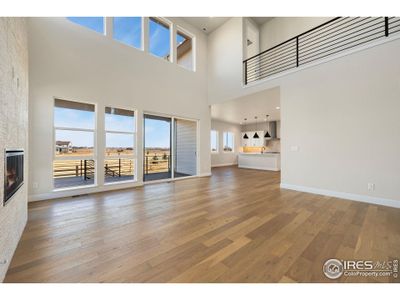
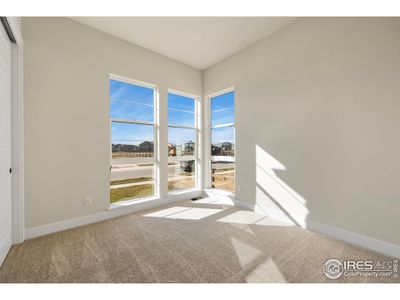
1 of 15
Move-in Ready
$949,900
1414 Alyssa Drive, Timnath, CO 80547
5 bd · 4 ba · 2 stories · 2,968 sqft
$949,900
Home Highlights
Home Description
Homesite 4 at Kitchel Lake is a contemporary two-story home offering by Trumark Homes with 3,870 Sq. Ft. of living space with five bedrooms and four baths. The home features an inviting porch with a secondary bedroom and ensuite bathroom off the front of the home. Beyond the entrance hall is the gourmet kitchen featuring a spacious walk-in pantry and a center preparation island that overlooks the light-filled, open-ceiling great room. The kitchen includes 42" deluxe white cabinetry, matte black fixtures, light quartz countertops with tile backsplash, stainless steel appliance package with a 5-burner gas cooktop, a convection oven, a built-in microwave, and a dishwasher. This room connects to the covered outdoor room with an optional staircase leading to the basement. The optional finished basement comes with an expansive secondary bedroom, a full bath, and a large walk-in closet. An optional wet bar on this level makes entertaining a breeze. Upstairs you'll find a flex room connecting the three secondary bedrooms with ensuite baths. The primary suite offers a stunning, spa-like bathroom with dual sinks, a walk-in shower, and a freestanding tub. An expansive walk-in closet completes the primary suite. The home comes with light 5" plank engineered hardwood flooring in the entry and kitchen, luxurious carpet in bedrooms, deluxe primary shower tile with mosaic tile shower pan, spacious 9 or 10-foot ceilings, tankless water heater and AC, a 4-car tandem garage, and much more!
Home Details
*Pricing and availability are subject to change.- Garage spaces:
- 4
- Property status:
- Move-in Ready
- Lot size (acres):
- 0.19
- Size:
- 2,968 sqft
- Stories:
- 2
- Beds:
- 5
- Baths:
- 4
- Fence:
- Wood Fence
- Facing direction:
- South
Construction Details
- Builder Name:
- Trumark Homes
- Year Built:
- 2024
- Roof:
- Composition Roofing
Home Features & Finishes
- Construction Materials:
- Wood FrameStone
- Cooling:
- Central Air
- Flooring:
- Wood FlooringCarpet Flooring
- Garage/Parking:
- GarageAttached Garage
- Home amenities:
- Green Construction
- Interior Features:
- Walk-In ClosetPantry
- Kitchen:
- DishwasherMicrowave OvenDisposalGas CooktopKitchen IslandGas Oven
- Laundry facilities:
- Laundry Facilities On Upper LevelDryerWasher
- Property amenities:
- BasementSatellite Dish OwnedDeckFireplace
- Rooms:
- Office/StudyFamily RoomOpen Concept Floorplan

Considering this home?
Our expert will guide your tour, in-person or virtual
Need more information?
Text or call (888) 486-2818
Utility Information
- Heating:
- Zoned Heating, Forced Air Heating
- Utilities:
- Electricity Available, Natural Gas Available, HVAC, Cable Available, High Speed Internet Access
Community Amenities
- Panoramic View
- Walking, Jogging, Hike Or Bike Trails
Neighborhood Details
Timnath, Colorado
Larimer County 80547
Schools in Poudre School District R-1
GreatSchools’ Summary Rating calculation is based on 4 of the school’s themed ratings, including test scores, student/academic progress, college readiness, and equity. This information should only be used as a reference. Jome is not affiliated with GreatSchools and does not endorse or guarantee this information. Please reach out to schools directly to verify all information and enrollment eligibility. Data provided by GreatSchools.org © 2024
Average Home Price in 80547
Getting Around
Air Quality
Taxes & HOA
- Tax Year:
- 2024
- HOA fee:
- N/A
Estimated Monthly Payment
Recently Added Communities in this Area
Nearby Communities in Timnath
New Homes in Nearby Cities
More New Homes in Timnath, CO
Listed by Kathy Beck, kbeck@thegroupinc.com
Group Harmony, MLS 1022549
Group Harmony, MLS 1022549
Information source: Information and Real Estate Services, LLC. Provided for limited non-commercial use only under IRES Rules © Copyright IRES. Listing information is provided exclusively for consumers' personal, non-commercial use and may not be used for any purpose other than to identify prospective properties consumers may be interested in purchasing. Information deemed reliable but not guaranteed by the MLS. Compensation information displayed on listing details is only applicable to other participants and subscribers of the source MLS.
Read moreLast checked Dec 14, 4:00 pm





