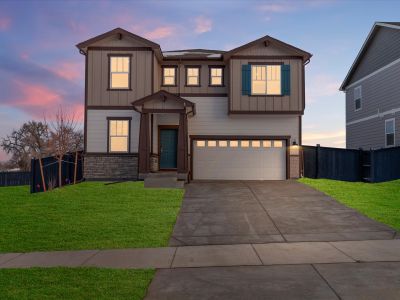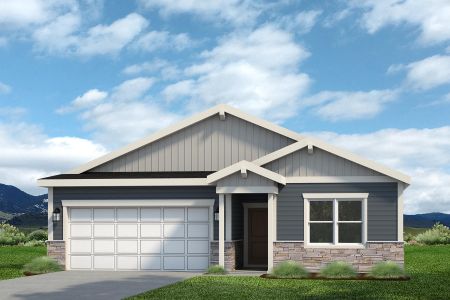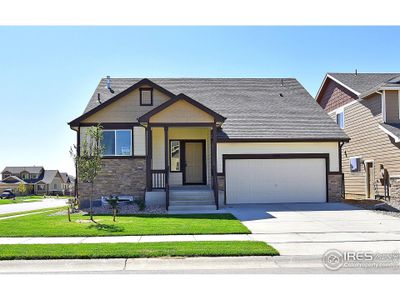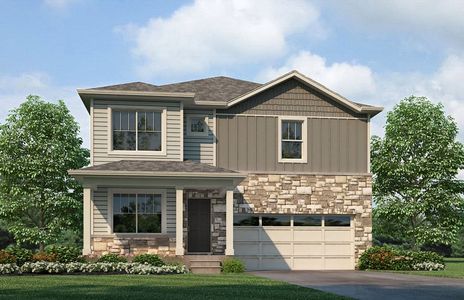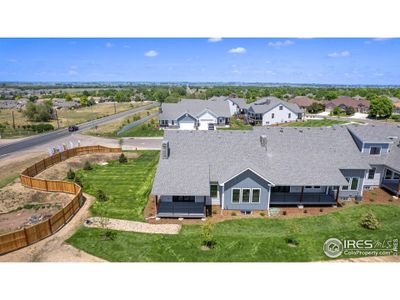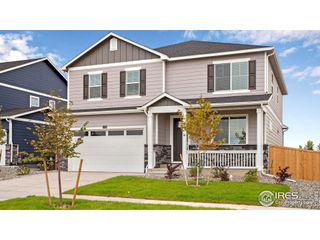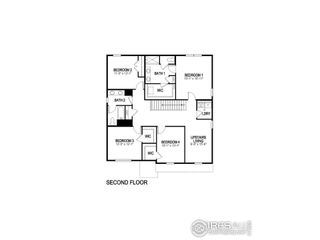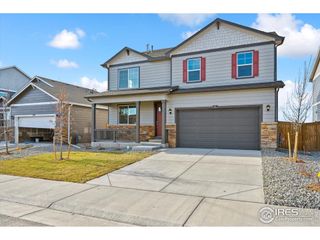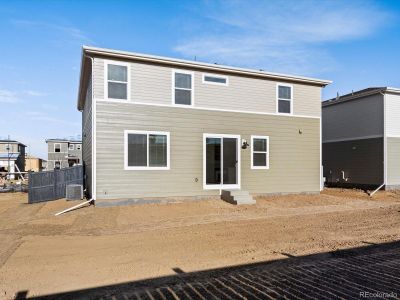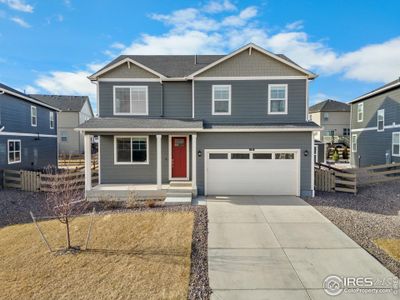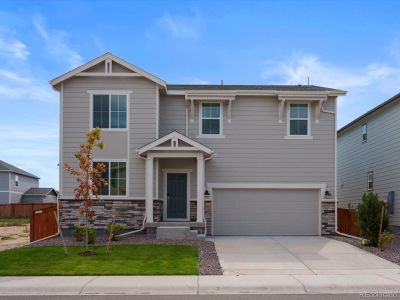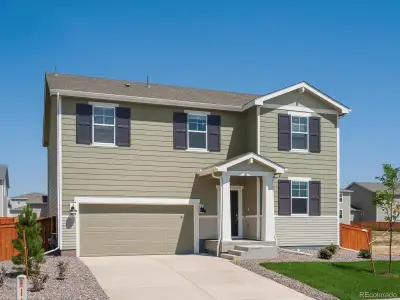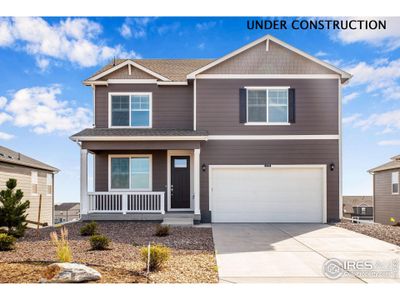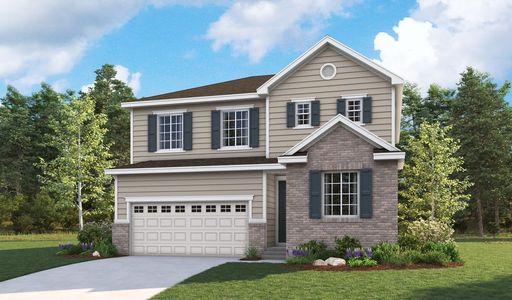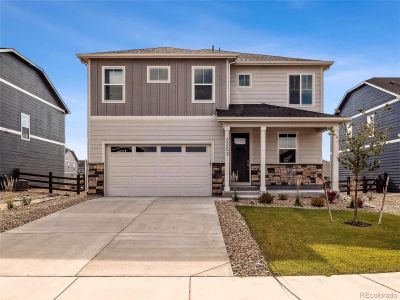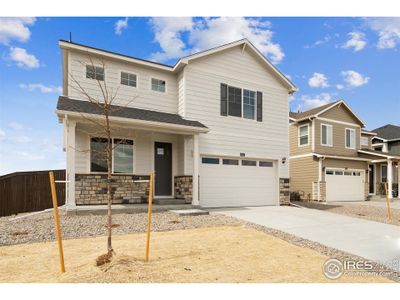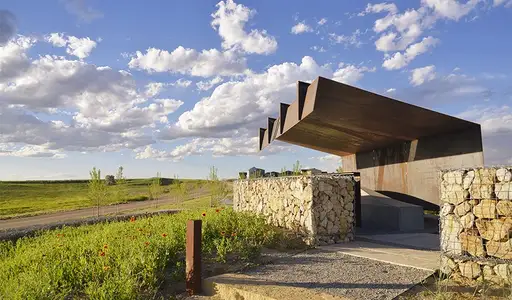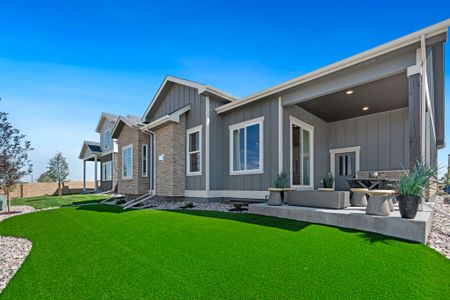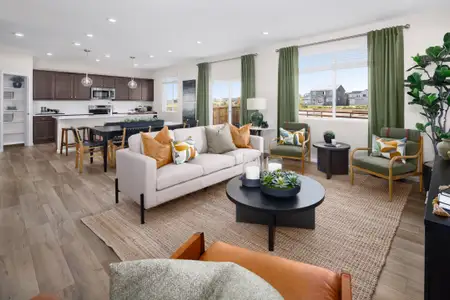




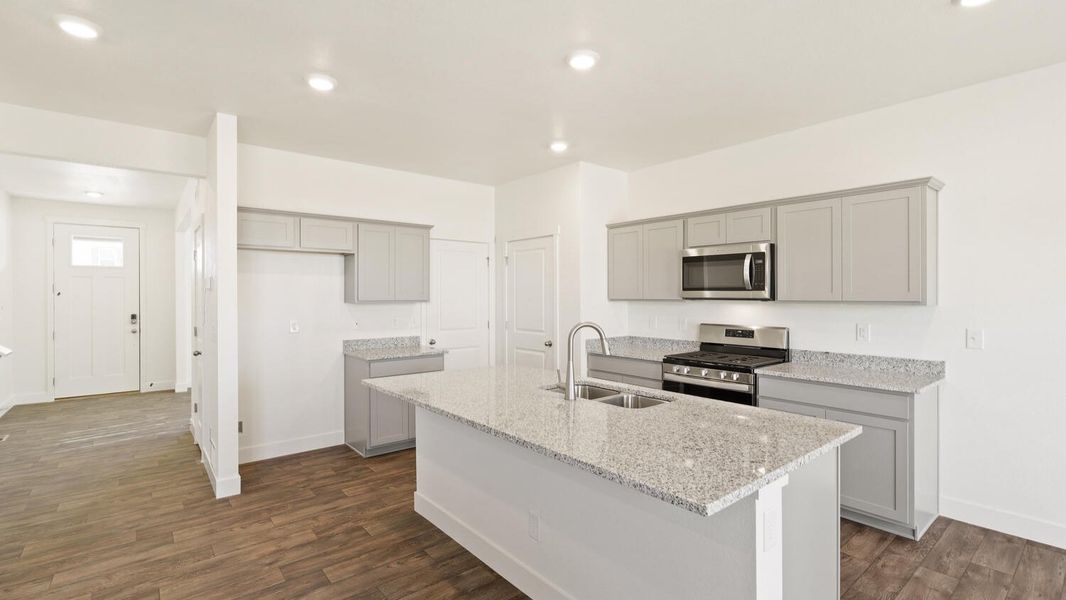









Book your tour. Save an average of $18,473. We'll handle the rest.
- Confirmed tours
- Get matched & compare top deals
- Expert help, no pressure
- No added fees
Estimated value based on Jome data, T&C apply


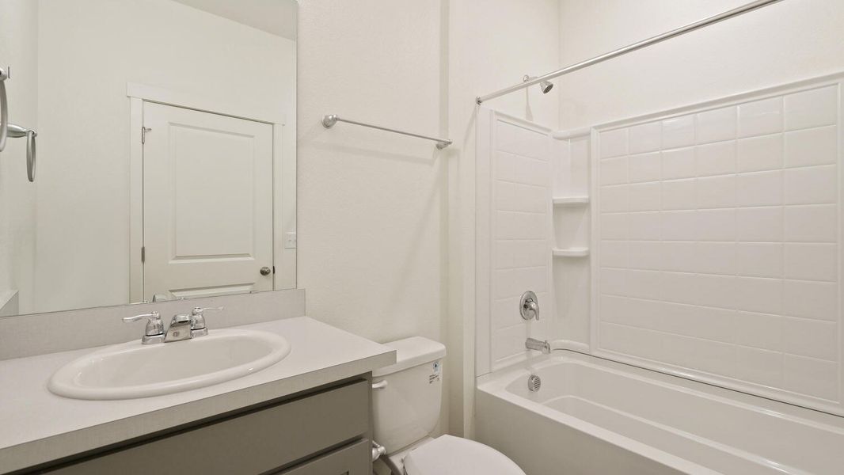
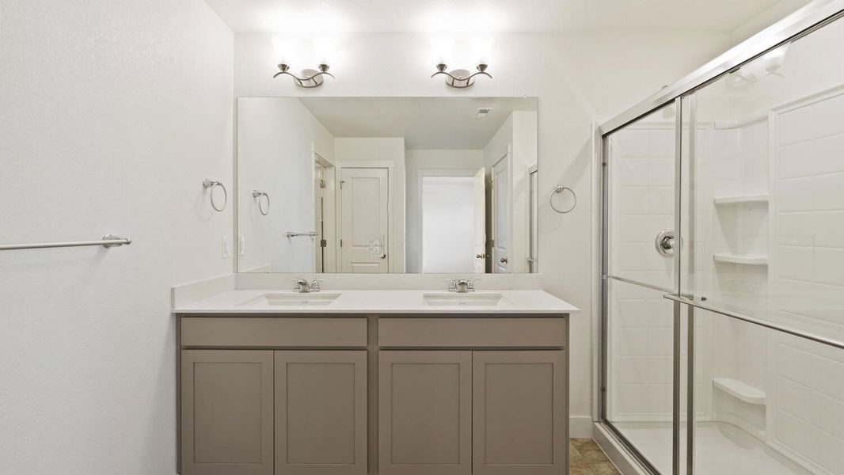
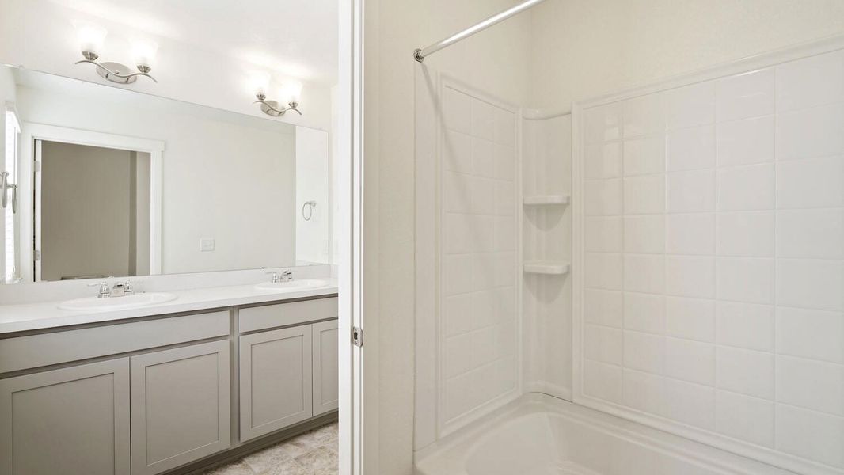

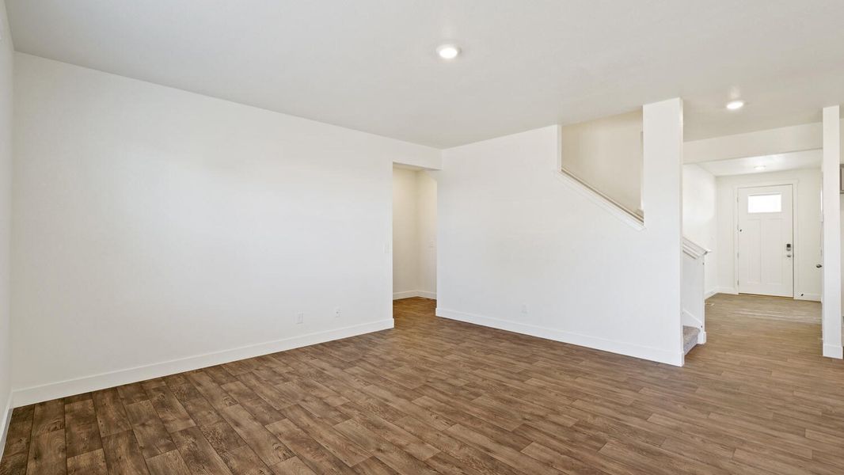



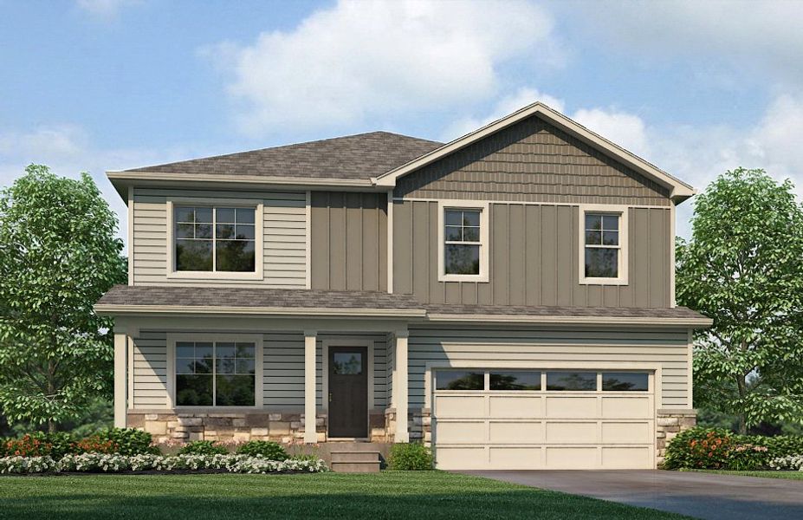
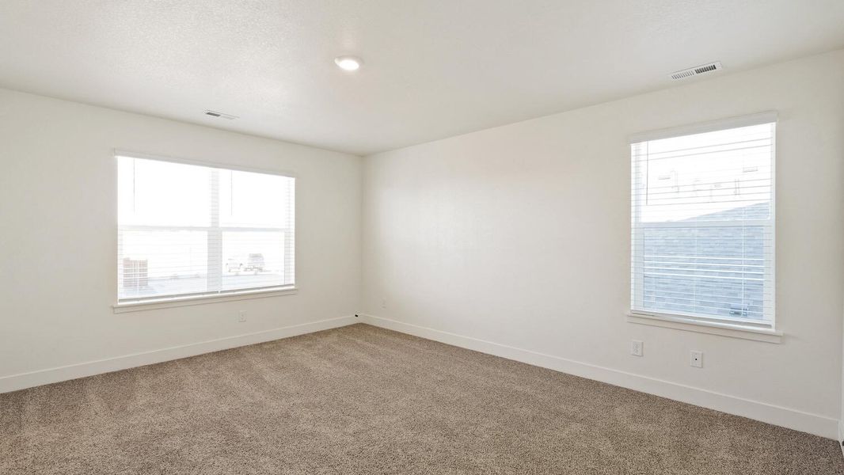
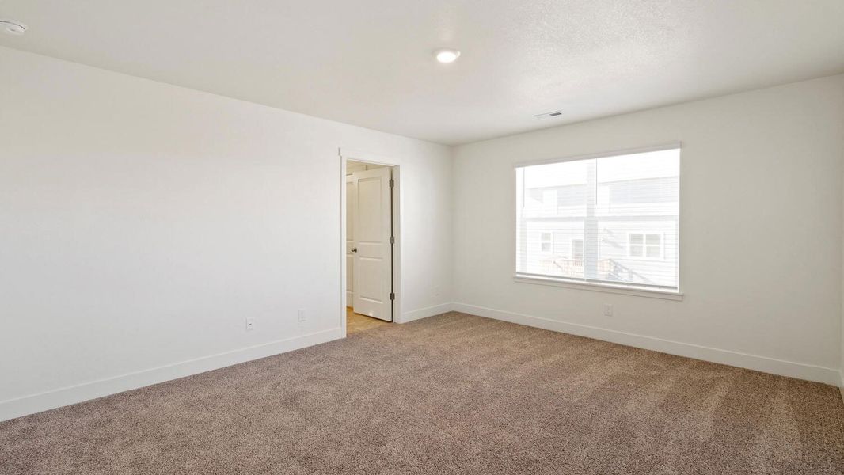

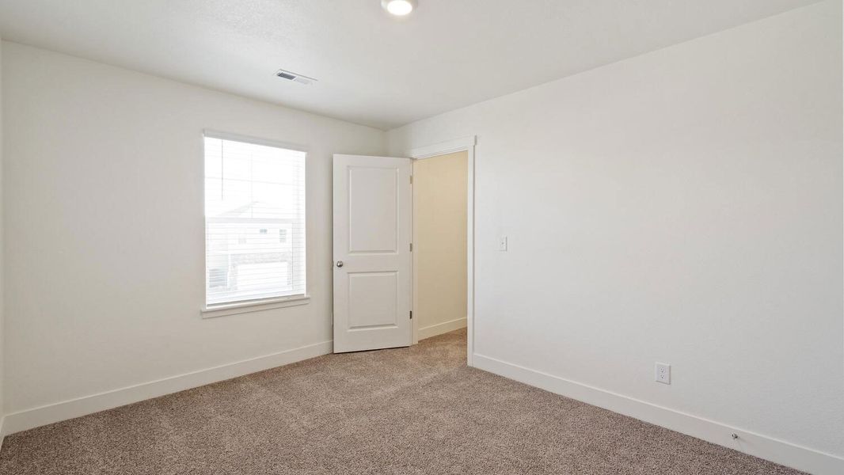


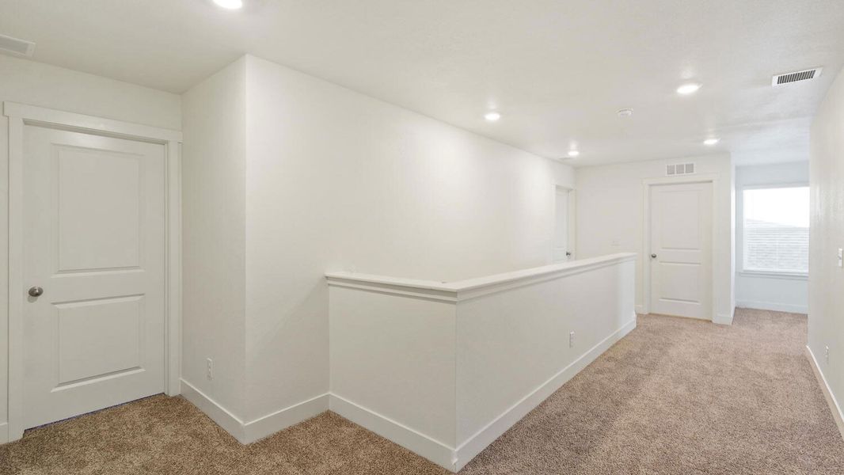

- 5 bd
- 3 ba
- 2,662 sqft
Henley plan in Westgate by D.R. Horton
Visit the community to experience this floor plan
Why tour with Jome?
- No pressure toursTour at your own pace with no sales pressure
- Expert guidanceGet insights from our home buying experts
- Exclusive accessSee homes and deals not available elsewhere
Jome is featured in
Plan description
May also be listed on the D.R. Horton website
Information last verified by Jome: Yesterday at 1:01 AM (January 19, 2026)
Book your tour. Save an average of $18,473. We'll handle the rest.
We collect exclusive builder offers, book your tours, and support you from start to housewarming.
- Confirmed tours
- Get matched & compare top deals
- Expert help, no pressure
- No added fees
Estimated value based on Jome data, T&C apply
Plan details
- Name:
- Henley
- Property status:
- Floor plan
- Size:
- 2,662 sqft
- Stories:
- 2
- Beds:
- 5
- Baths:
- 3
- Garage spaces:
- 2
Plan features & finishes
- Garage/Parking:
- GarageAttached Garage
- Interior Features:
- Walk-In ClosetFoyerPantry
- Laundry facilities:
- Utility/Laundry Room
- Property amenities:
- Porch
- Rooms:
- KitchenOffice/StudyFamily RoomLiving RoomBreakfast AreaOpen Concept FloorplanPrimary Bedroom Upstairs

Get a consultation with our New Homes Expert
- See how your home builds wealth
- Plan your home-buying roadmap
- Discover hidden gems
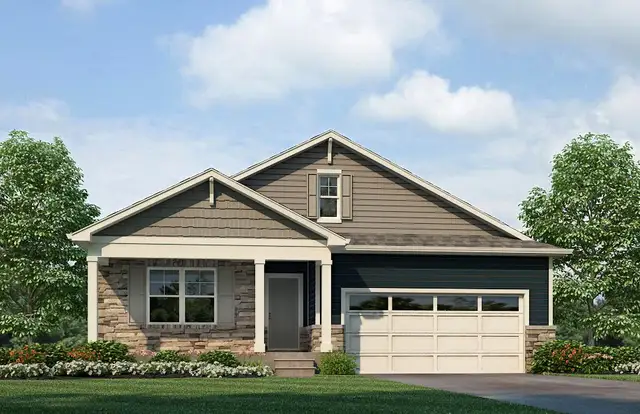
Community details
Westgate
by D.R. Horton, Greeley, CO
- 2 homes
- 7 plans
- 1,635 - 2,718 sqft
View Westgate details
Want to know more about what's around here?
The Henley floor plan is part of Westgate, a new home community by D.R. Horton, located in Greeley, CO. Visit the Westgate community page for full neighborhood insights, including nearby schools, shopping, walk & bike-scores, commuting, air quality & natural hazards.

Homes built from this plan
Available homes in Westgate
- Home at address 7418 26Th St, Greeley, CO 80634
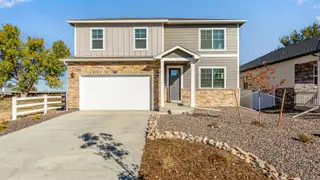
Henley
$489,900
- 5 bd
- 3 ba
- 2,652 sqft
7418 26Th St, Greeley, CO 80634
 More floor plans in Westgate
More floor plans in Westgate

Considering this plan?
Our expert will guide your tour, in-person or virtual
Need more information?
Text or call (888) 486-2818
Financials
Estimated monthly payment
Let us help you find your dream home
How many bedrooms are you looking for?
Similar homes nearby
Recently added communities in this area
Nearby communities in Greeley
New homes in nearby cities
More New Homes in Greeley, CO
- Jome
- New homes search
- Colorado
- Denver Metropolitan Area
- Weld County
- Greeley
- Westgate
- 2701 72Nd Avenue Ct, Greeley, CO 80634



