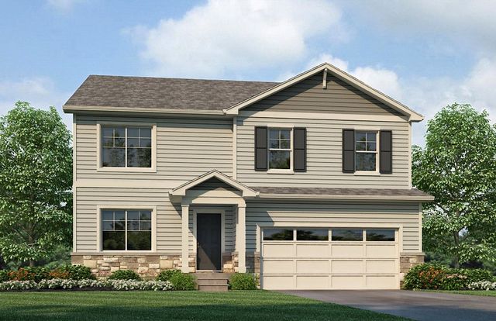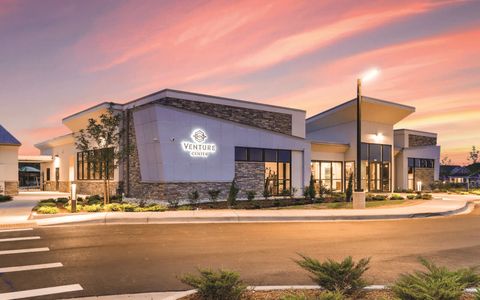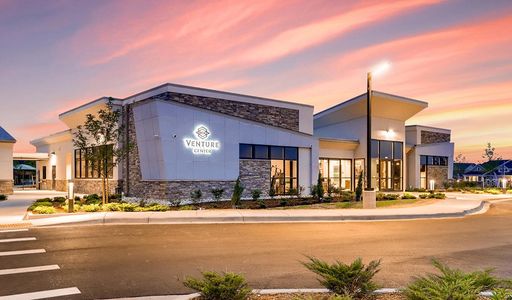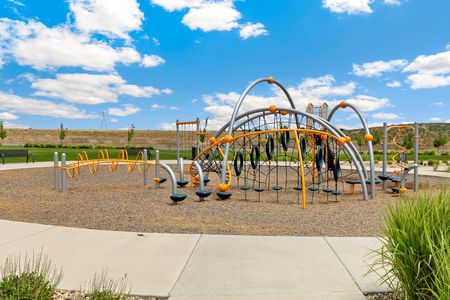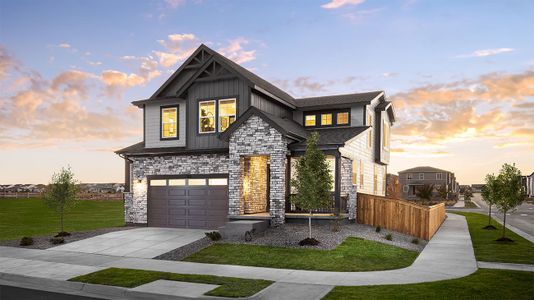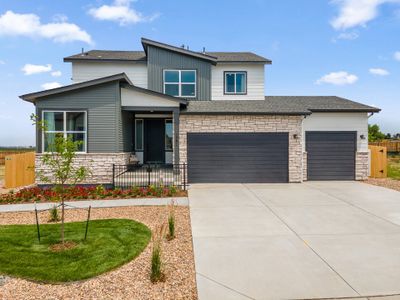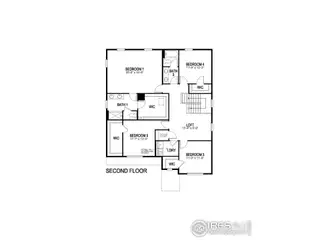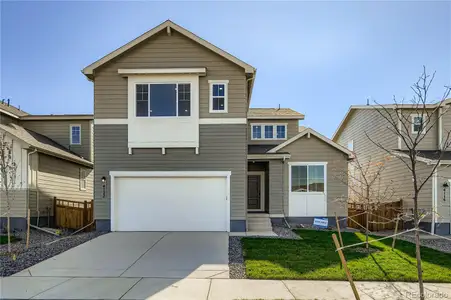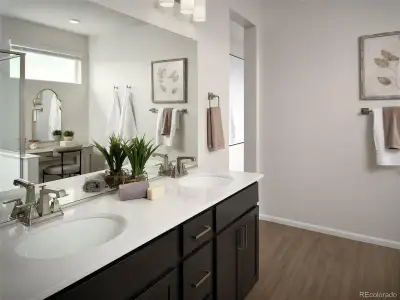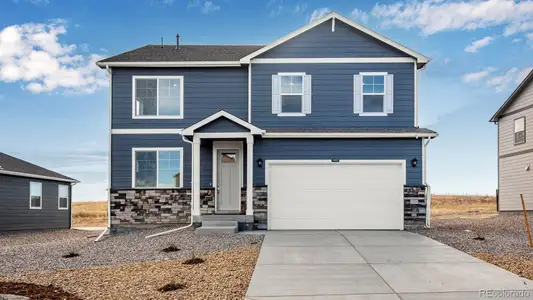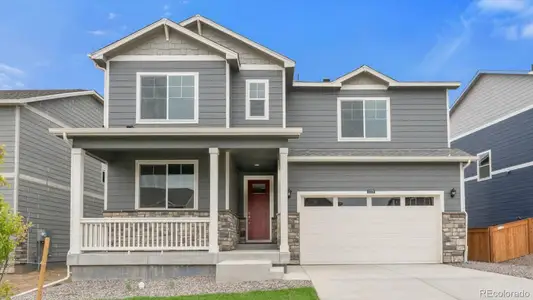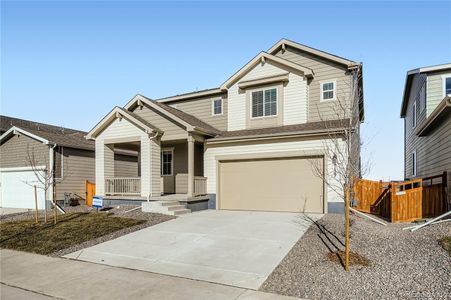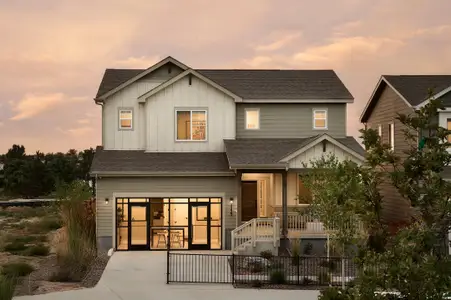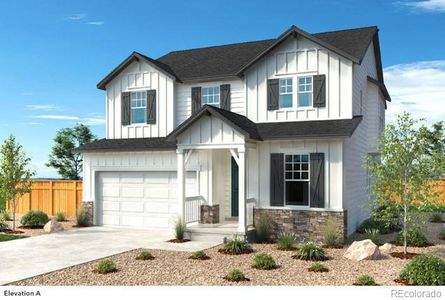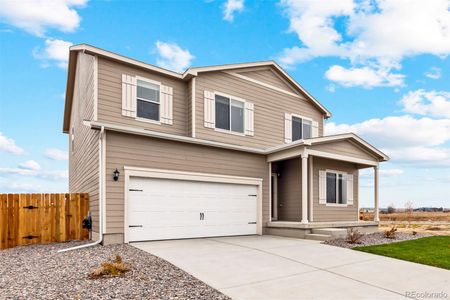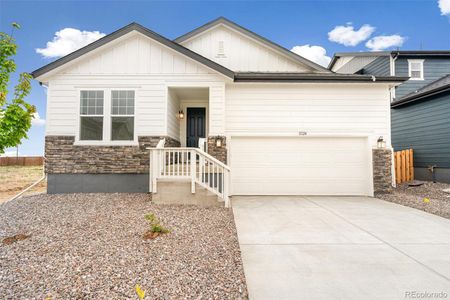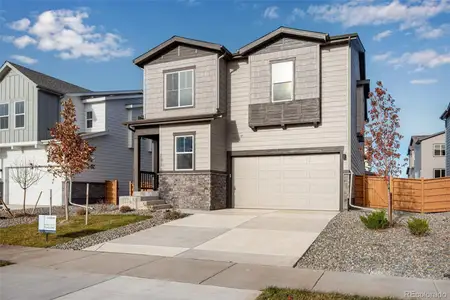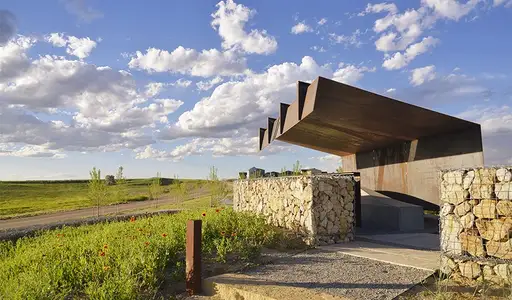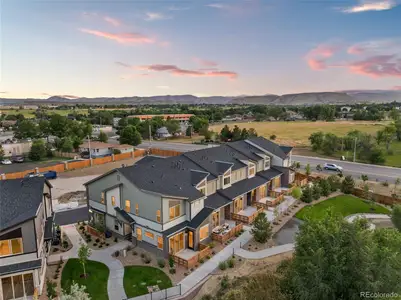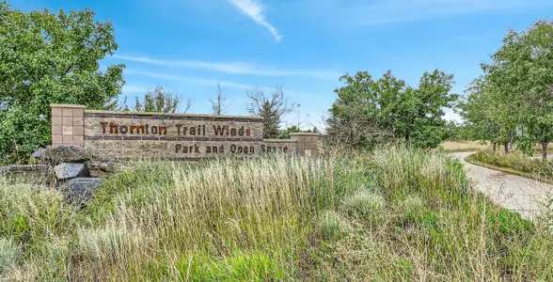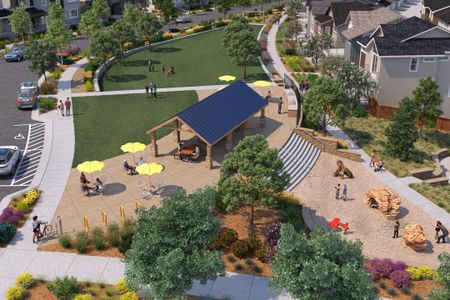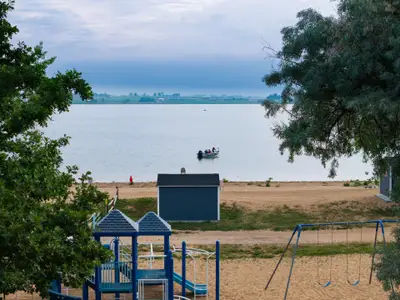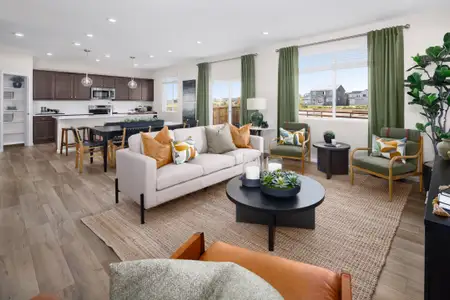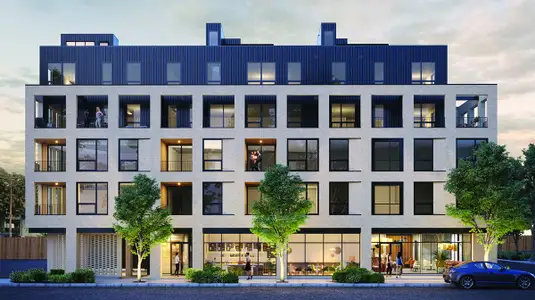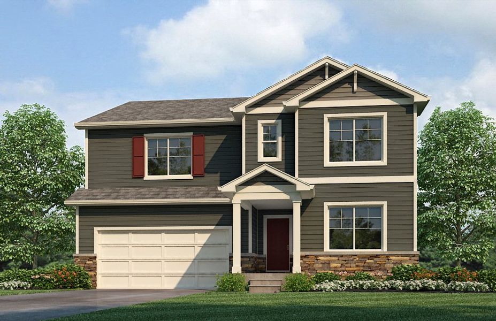

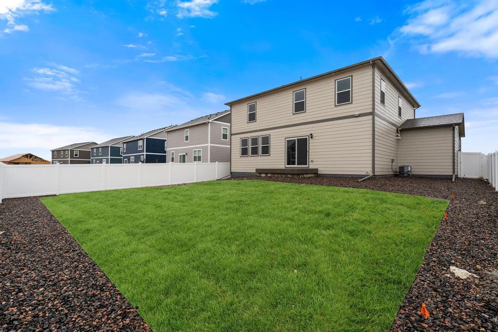

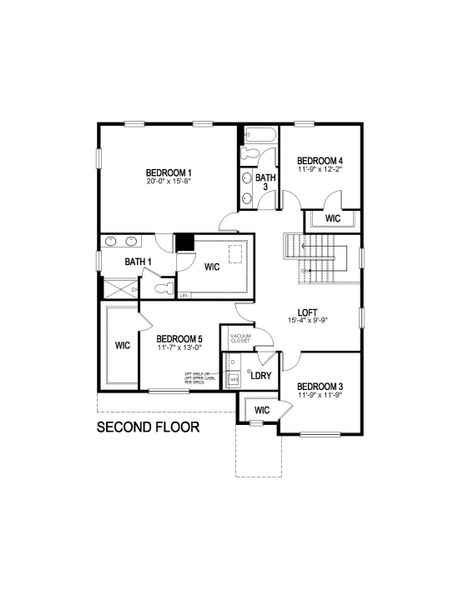
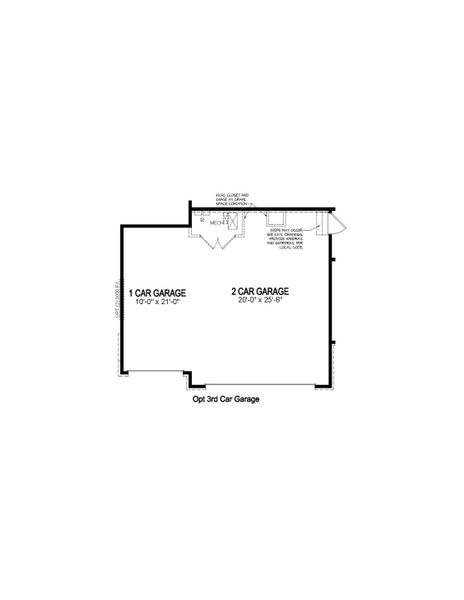








Book your tour. Save an average of $18,473. We'll handle the rest.
- Confirmed tours
- Get matched & compare top deals
- Expert help, no pressure
- No added fees
Estimated value based on Jome data, T&C apply
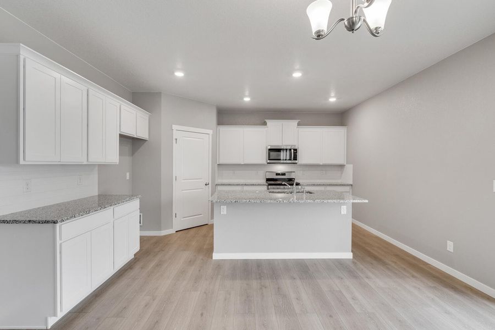





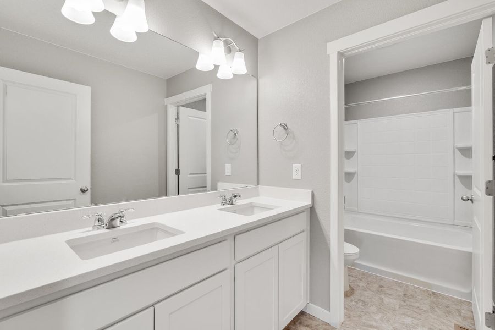
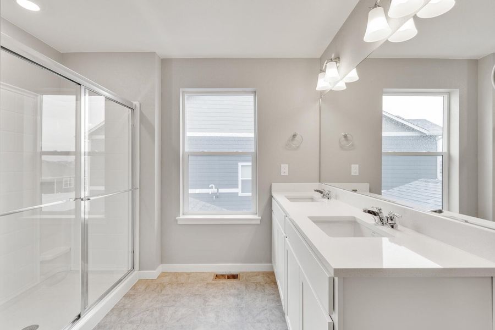
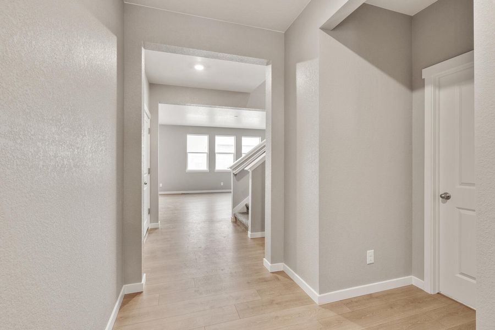
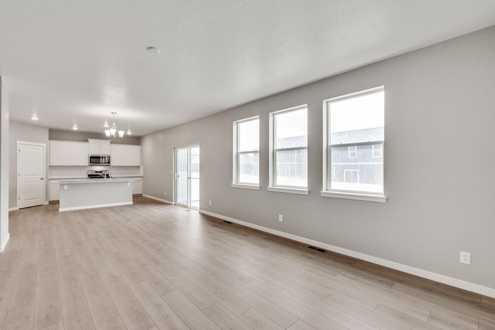
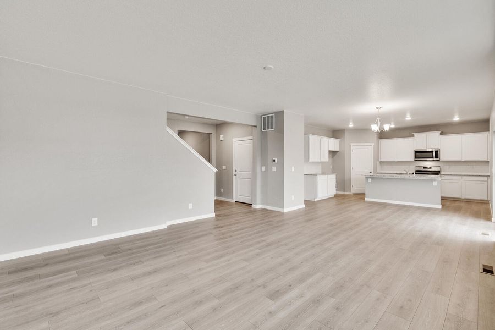
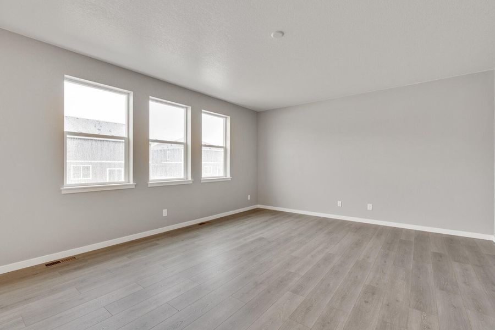

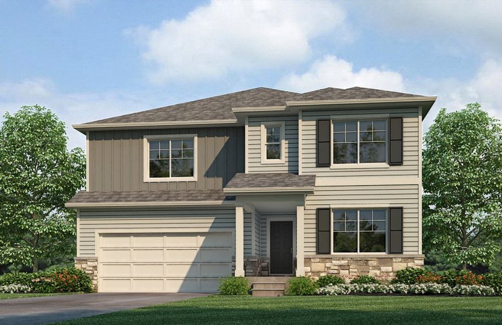
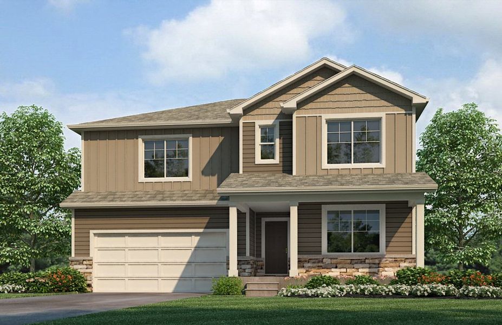

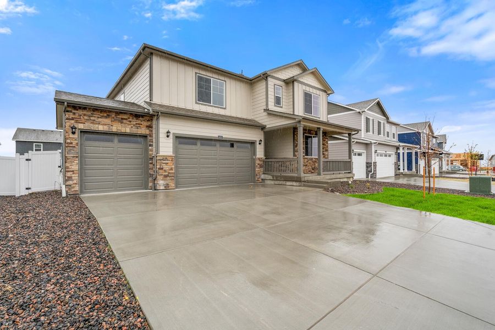
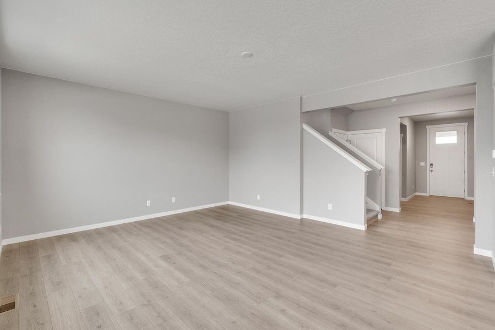
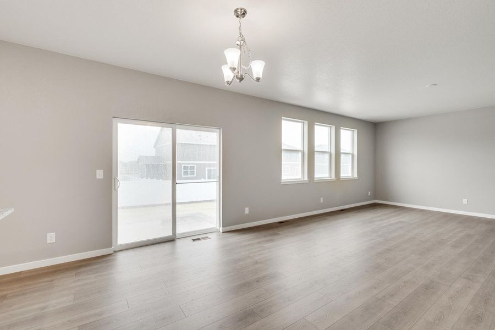
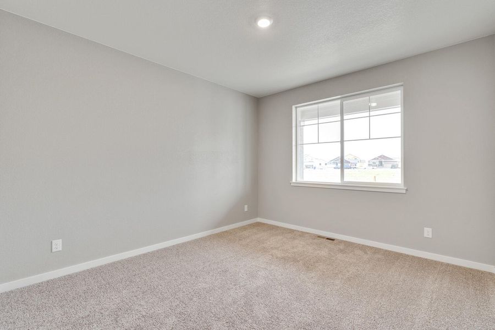
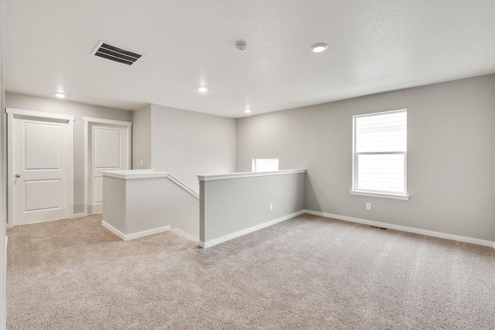

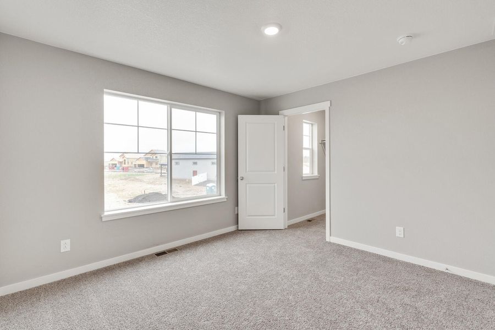
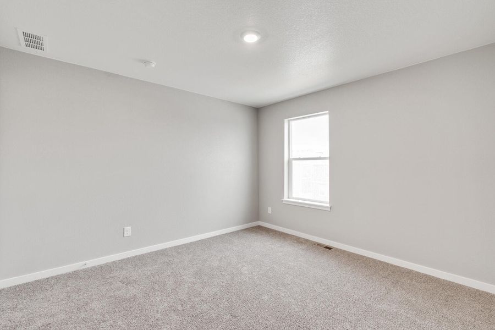
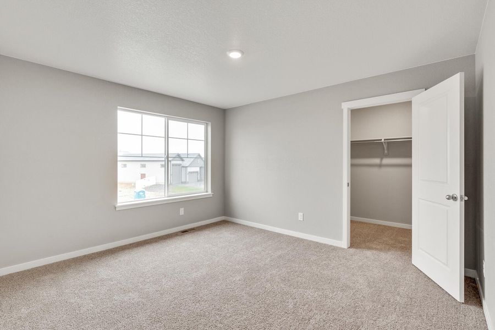
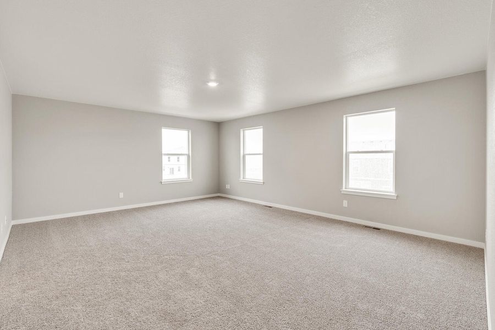
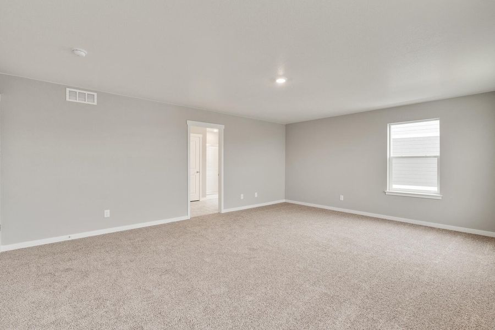
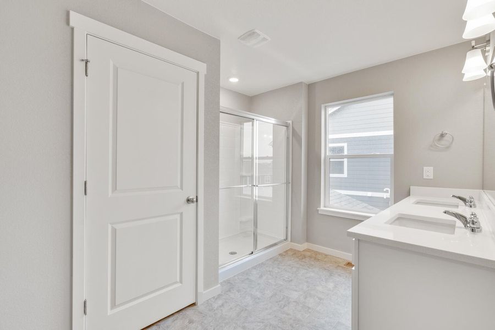
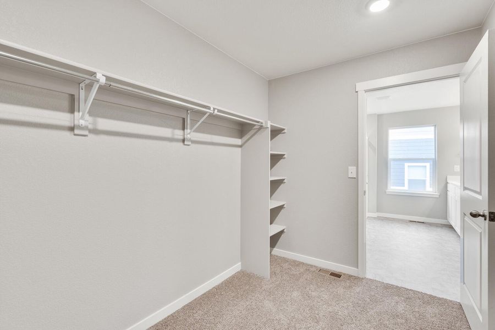
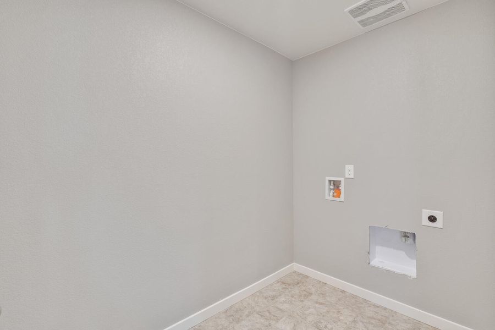
- 5 bd
- 3 ba
- 2,718 sqft
Hennessy plan in Brighton Crossing by D.R. Horton
Visit the community to experience this floor plan
Why tour with Jome?
- No pressure toursTour at your own pace with no sales pressure
- Expert guidanceGet insights from our home buying experts
- Exclusive accessSee homes and deals not available elsewhere
Jome is featured in
Plan description
May also be listed on the D.R. Horton website
Information last verified by Jome: Yesterday at 3:09 AM (January 19, 2026)
Book your tour. Save an average of $18,473. We'll handle the rest.
We collect exclusive builder offers, book your tours, and support you from start to housewarming.
- Confirmed tours
- Get matched & compare top deals
- Expert help, no pressure
- No added fees
Estimated value based on Jome data, T&C apply
Plan details
- Name:
- Hennessy
- Property status:
- Floor plan
- Size:
- 2,718 sqft
- Stories:
- 2
- Beds:
- 5
- Baths:
- 3
- Garage spaces:
- 2
Plan features & finishes
- Garage/Parking:
- GarageAttached Garage
- Interior Features:
- Walk-In ClosetFoyerPantryLoft
- Kitchen:
- Gas Cooktop
- Laundry facilities:
- Utility/Laundry Room
- Property amenities:
- Porch
- Rooms:
- KitchenFamily RoomBreakfast AreaOpen Concept FloorplanPrimary Bedroom Upstairs

Get a consultation with our New Homes Expert
- See how your home builds wealth
- Plan your home-buying roadmap
- Discover hidden gems
Utility information
- Utilities:
- Natural Gas Available, Natural Gas on Property
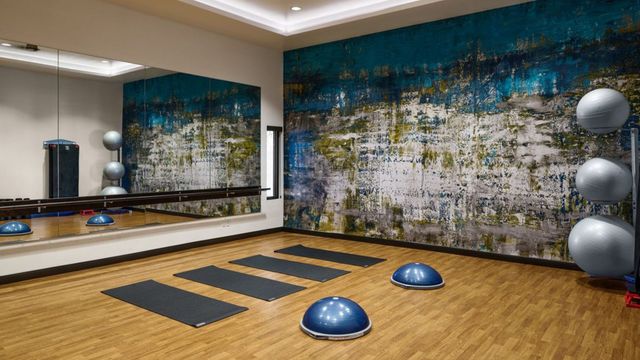
Community details
Brighton Crossing at Brighton Crossings
by D.R. Horton, Brighton, CO
- 2 homes
- 8 plans
- 1,635 - 2,718 sqft
View Brighton Crossing details
Want to know more about what's around here?
The Hennessy floor plan is part of Brighton Crossing, a new home community by D.R. Horton, located in Brighton, CO. Visit the Brighton Crossing community page for full neighborhood insights, including nearby schools, shopping, walk & bike-scores, commuting, air quality & natural hazards.

Homes built from this plan
Available homes in Brighton Crossing
- Home at address 4702 Thistle Dr, Brighton, CO 80601
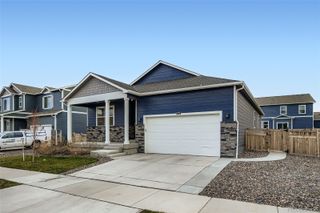
CHATHAM
$525,000
- 4 bd
- 1 ba
- 1,767 sqft
4702 Thistle Dr, Brighton, CO 80601
- Home at address 72 N 45Th Ave, Brighton, CO 80601
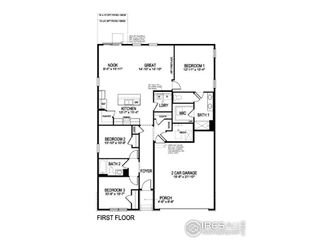
Newcastle
$554,900
- 3 bd
- 1 ba
- 1,635 sqft
72 N 45Th Ave, Brighton, CO 80601
 More floor plans in Brighton Crossing
More floor plans in Brighton Crossing

Considering this plan?
Our expert will guide your tour, in-person or virtual
Need more information?
Text or call (888) 486-2818
Financials
Estimated monthly payment
Let us help you find your dream home
How many bedrooms are you looking for?
Similar homes nearby
Recently added communities in this area
Nearby communities in Brighton
New homes in nearby cities
More New Homes in Brighton, CO
- Jome
- New homes search
- Colorado
- Denver Metropolitan Area
- Adams County
- Brighton
- Brighton Crossing
- 12 N 45Th Ave, Brighton, CO 80601

