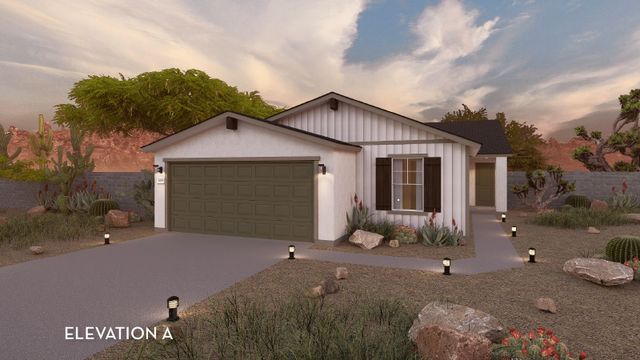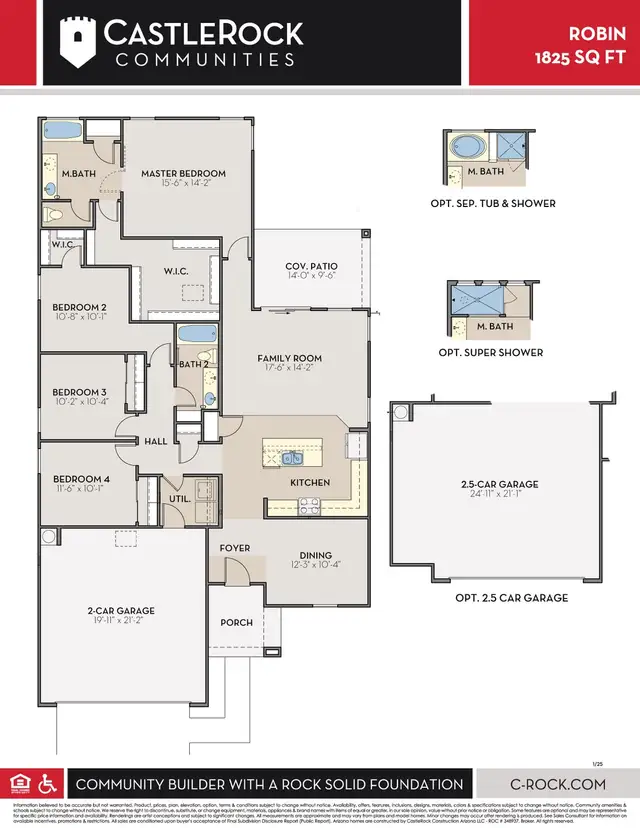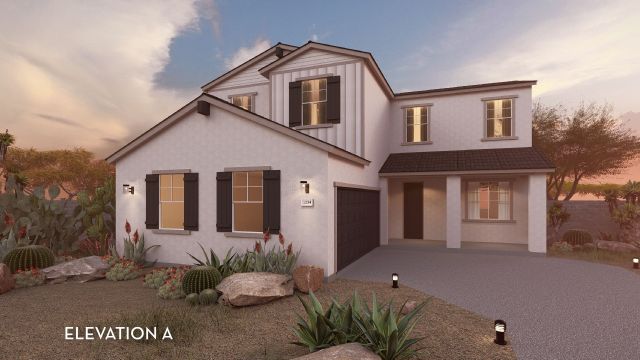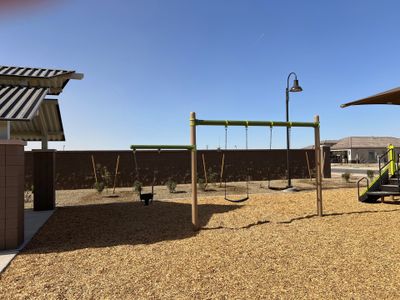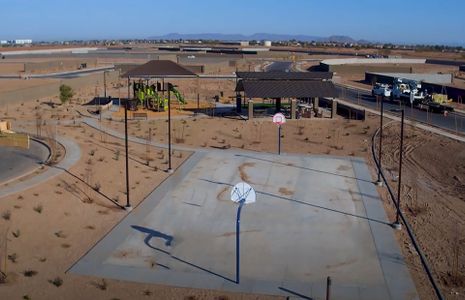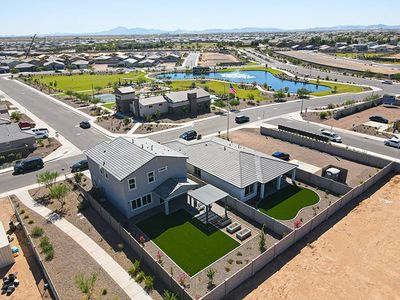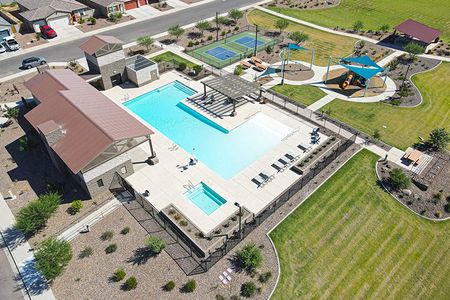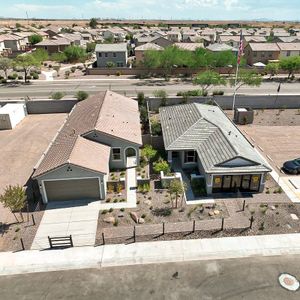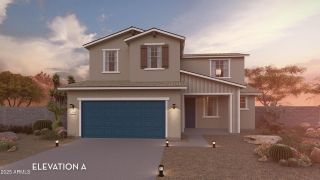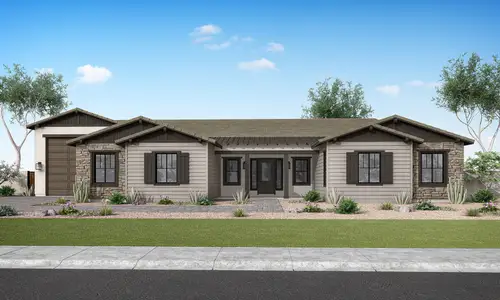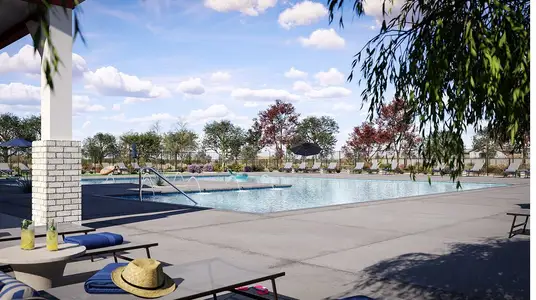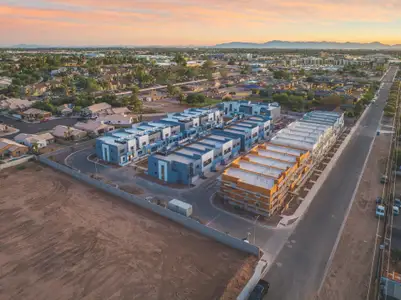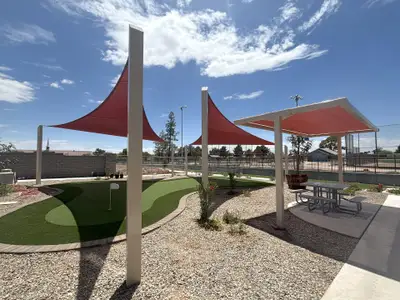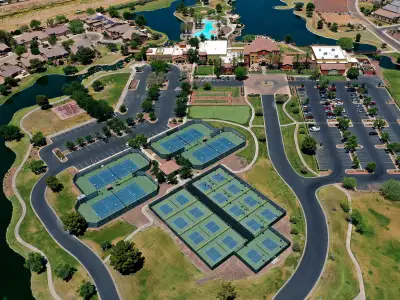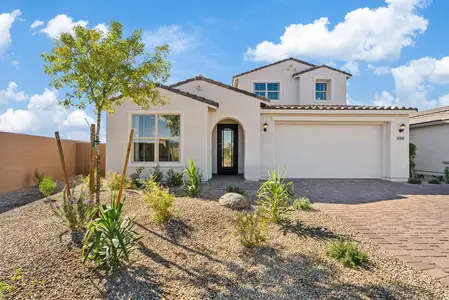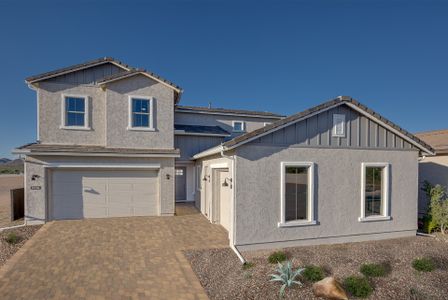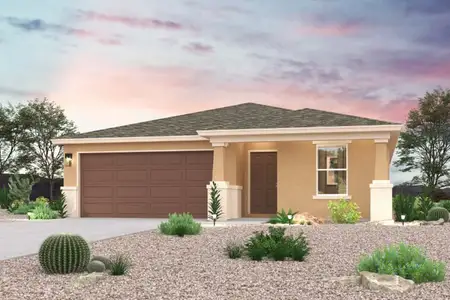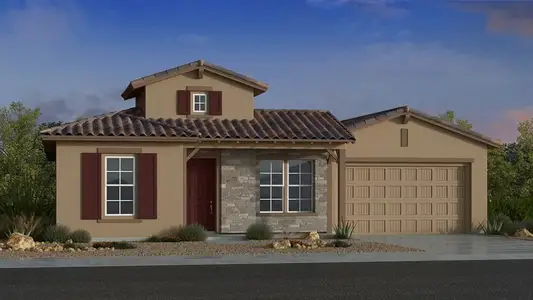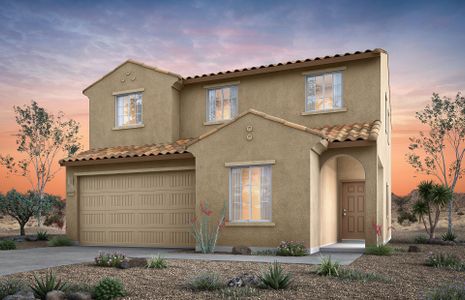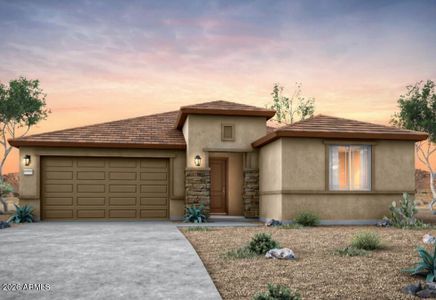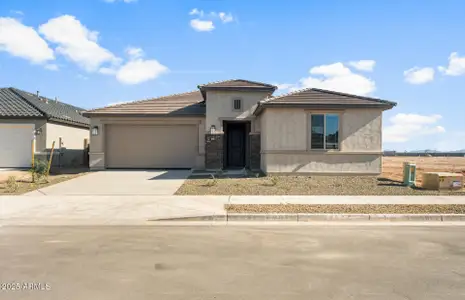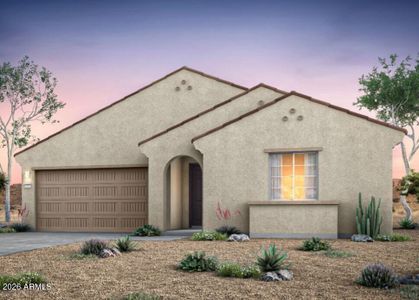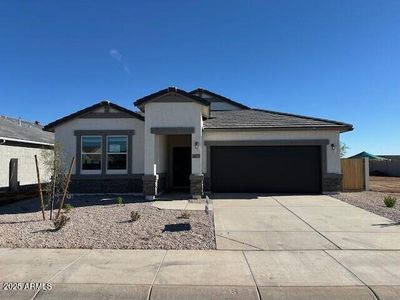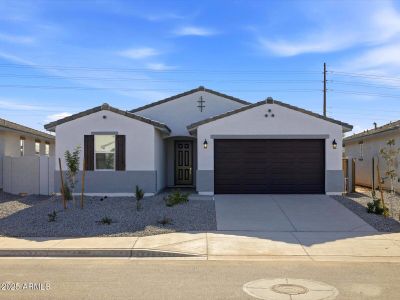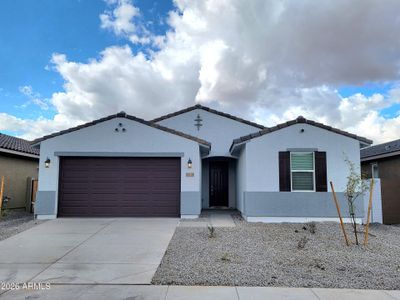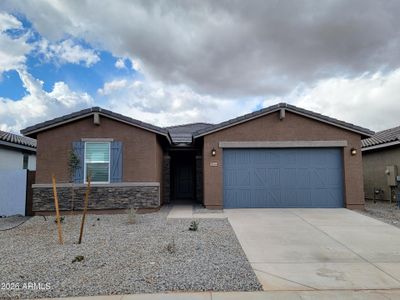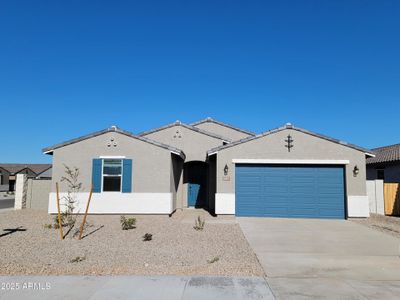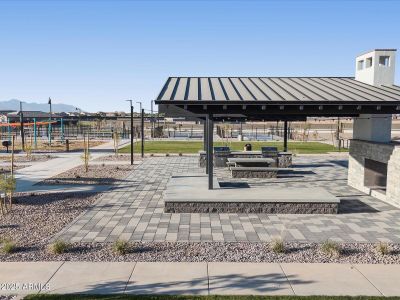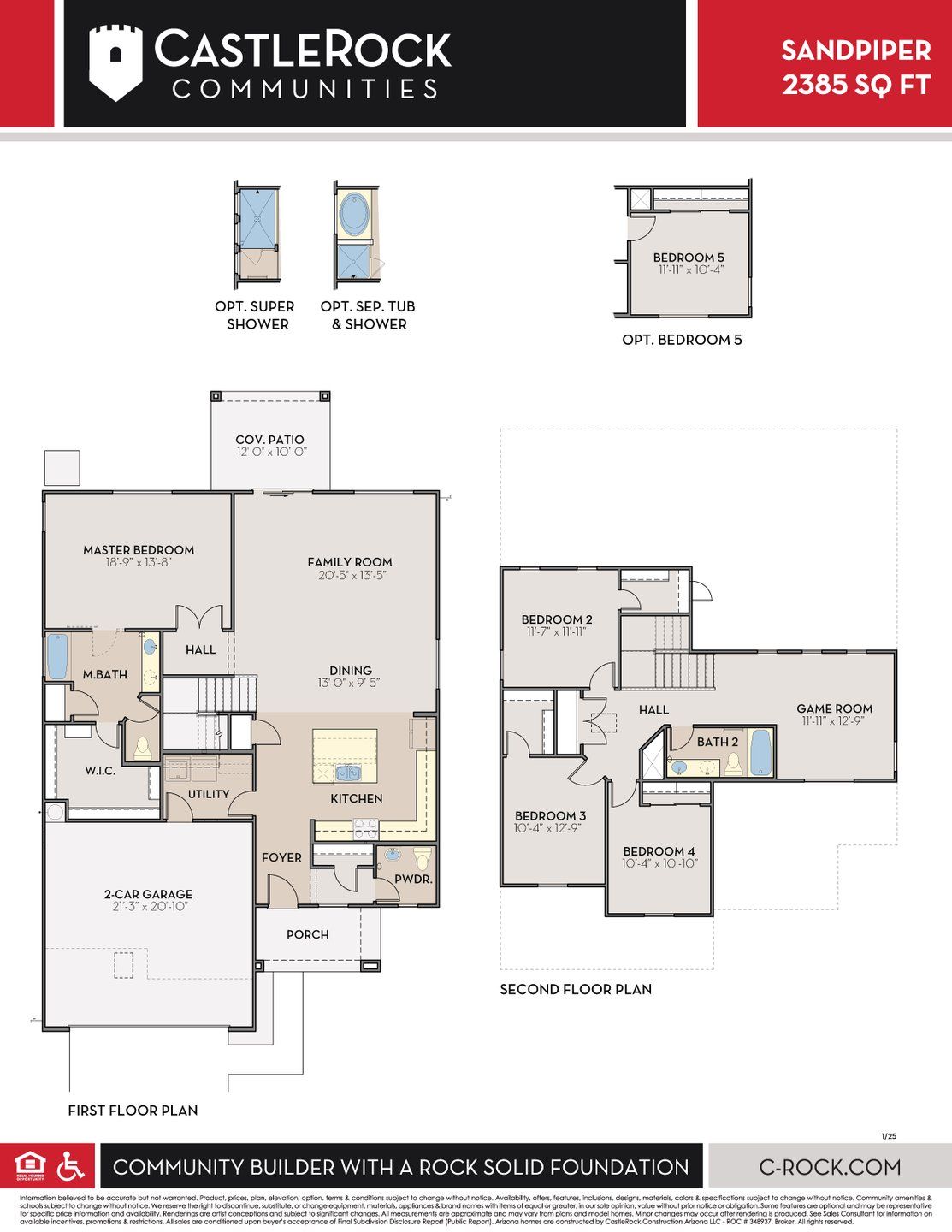

Book your tour. Save an average of $18,473. We'll handle the rest.
- Confirmed tours
- Get matched & compare top deals
- Expert help, no pressure
- No added fees
Estimated value based on Jome data, T&C apply
- 4 bd
- 3 ba
- 2,385 sqft
Sandpiper plan in Rancho Santa Rosa by CastleRock Communities
Visit the community to experience this floor plan
Why tour with Jome?
- No pressure toursTour at your own pace with no sales pressure
- Expert guidanceGet insights from our home buying experts
- Exclusive accessSee homes and deals not available elsewhere
Jome is featured in
Plan description
May also be listed on the CastleRock Communities website
Information last verified by Jome: Today at 2:24 AM (January 16, 2026)
Book your tour. Save an average of $18,473. We'll handle the rest.
We collect exclusive builder offers, book your tours, and support you from start to housewarming.
- Confirmed tours
- Get matched & compare top deals
- Expert help, no pressure
- No added fees
Estimated value based on Jome data, T&C apply
Plan details
- Name:
- Sandpiper
- Property status:
- Floor plan
- Size:
- 2,385 sqft
- Stories:
- 2
- Beds:
- 4
- Baths:
- 3
- Garage spaces:
- 2
Plan features & finishes
- Garage/Parking:
- GarageAttached Garage
- Interior Features:
- Walk-In ClosetFoyerPantry
- Laundry facilities:
- Utility/Laundry Room
- Property amenities:
- PatioPorch
- Rooms:
- Primary Bedroom On MainKitchenGame RoomDining RoomFamily RoomOpen Concept FloorplanPrimary Bedroom Downstairs

Get a consultation with our New Homes Expert
- See how your home builds wealth
- Plan your home-buying roadmap
- Discover hidden gems
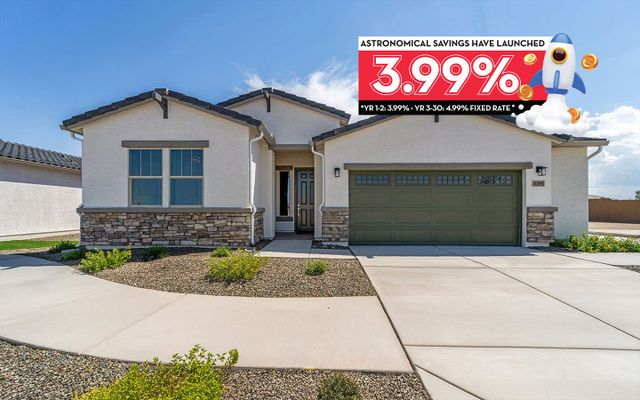
Community details
Rancho Santa Rosa
by CastleRock Communities, Maricopa, AZ
- 11 homes
- 10 plans
- 1,085 - 2,385 sqft
View Rancho Santa Rosa details
Want to know more about what's around here?
The Sandpiper floor plan is part of Rancho Santa Rosa, a new home community by CastleRock Communities, located in Maricopa, AZ. Visit the Rancho Santa Rosa community page for full neighborhood insights, including nearby schools, shopping, walk & bike-scores, commuting, air quality & natural hazards.

Homes built from this plan
Available homes in Rancho Santa Rosa
- Home at address 17535 N Bolerno Dr, Maricopa, AZ 85138
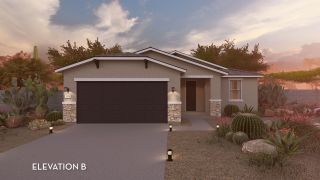
Robin
$365,405
- 4 bd
- 2 ba
- 1,825 sqft
17535 N Bolerno Dr, Maricopa, AZ 85138
- Home at address 17515 N Bolerno Dr, Maricopa, AZ 85138
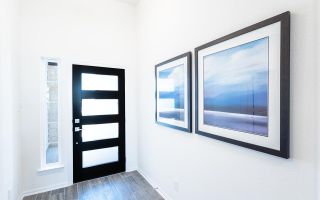
Creede
$375,805
- 4 bd
- 2 ba
- 1,965 sqft
17515 N Bolerno Dr, Maricopa, AZ 85138
- Home at address 17595 N Bolerno Dr, Maricopa, AZ 85138
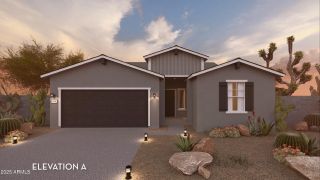
Creede
$377,055
- 4 bd
- 2 ba
- 1,965 sqft
17595 N Bolerno Dr, Maricopa, AZ 85138
- Home at address 17585 N Bolerno Dr, Maricopa, AZ 85138
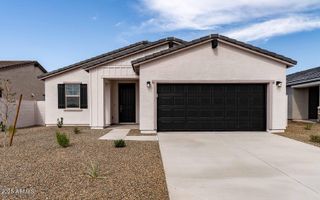
Robin
$377,105
- 4 bd
- 2 ba
- 1,825 sqft
17585 N Bolerno Dr, Maricopa, AZ 85138
- Home at address 17505 N Bolerno Dr, Maricopa, AZ 85138
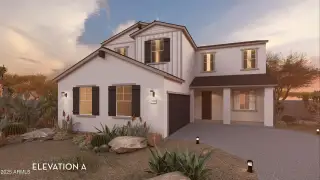
Cactus Wren
$389,445
- 4 bd
- 2.5 ba
- 2,185 sqft
17505 N Bolerno Dr, Maricopa, AZ 85138
 More floor plans in Rancho Santa Rosa
More floor plans in Rancho Santa Rosa

Considering this plan?
Our expert will guide your tour, in-person or virtual
Need more information?
Text or call (888) 486-2818
Financials
Estimated monthly payment
Let us help you find your dream home
How many bedrooms are you looking for?
Similar homes nearby
Recently added communities in this area
Nearby communities in Maricopa
New homes in nearby cities
More New Homes in Maricopa, AZ
- Jome
- New homes search
- Arizona
- Phoenix Metropolitan Area
- Pinal County
- Maricopa
- Rancho Santa Rosa
- 42895 W Krista Dr, Maricopa, AZ 85138

