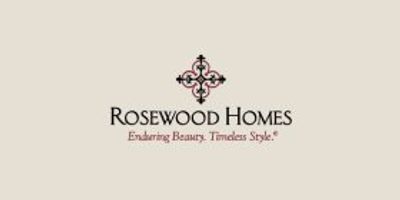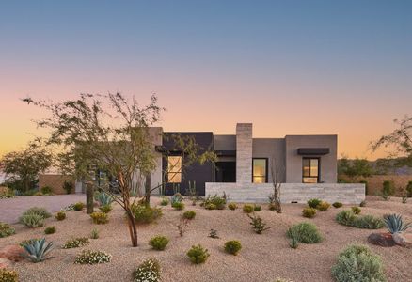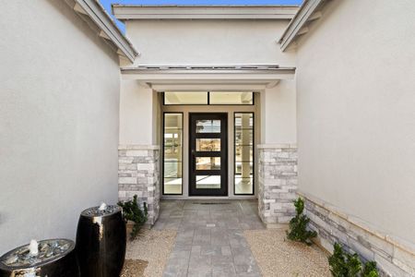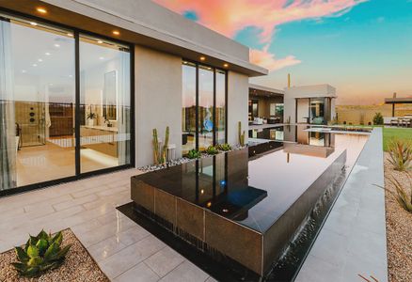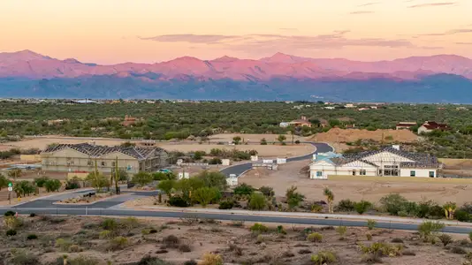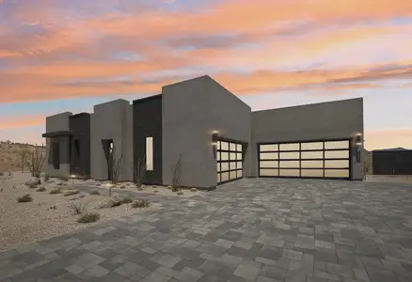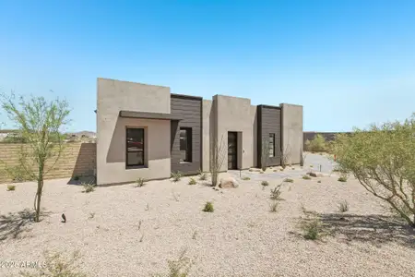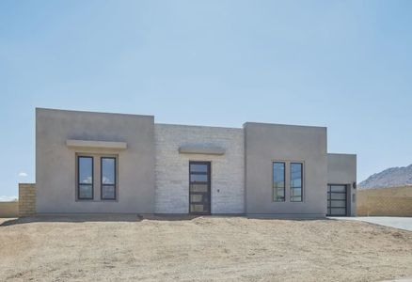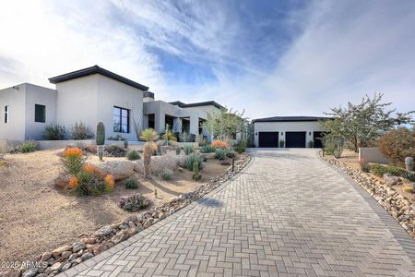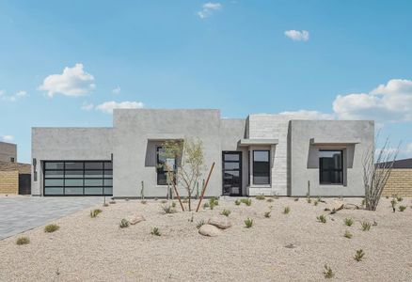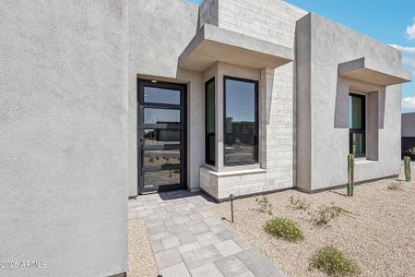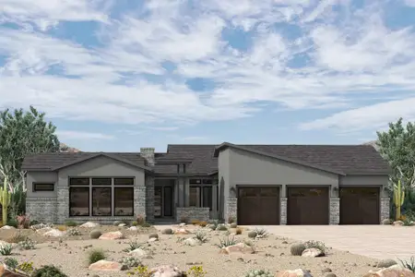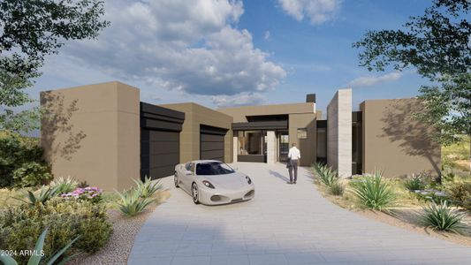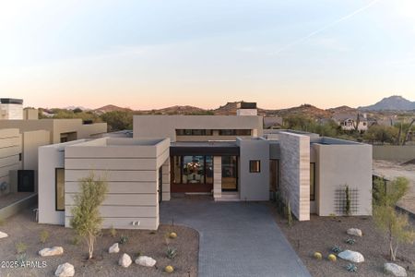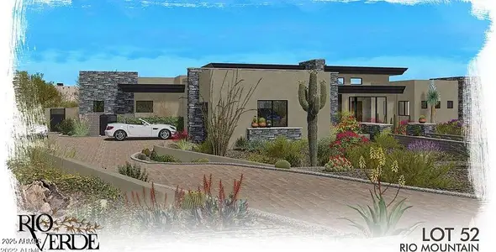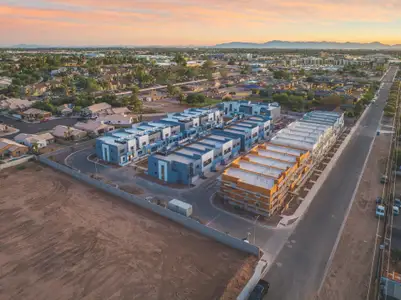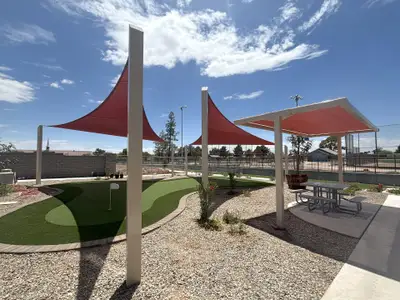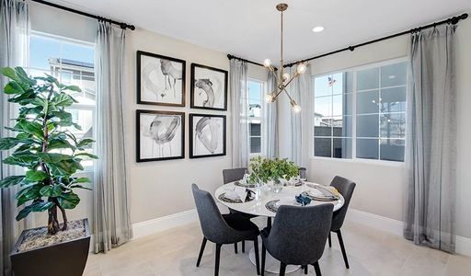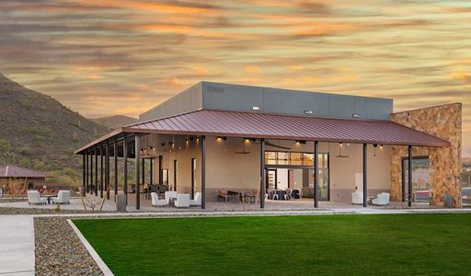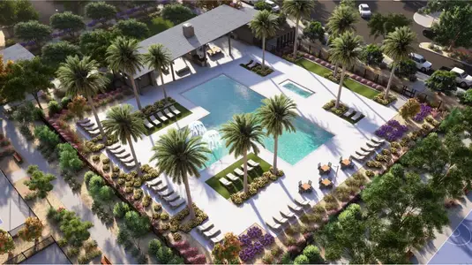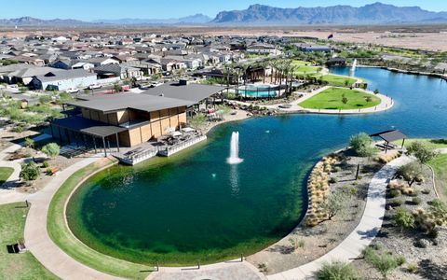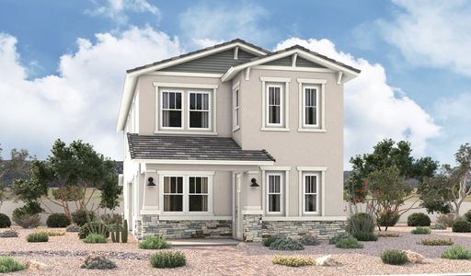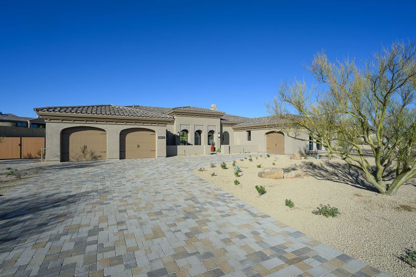
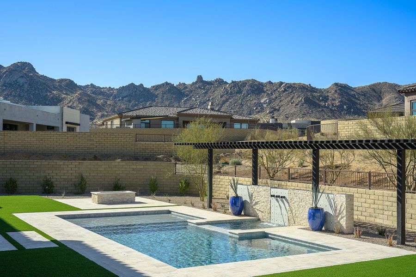
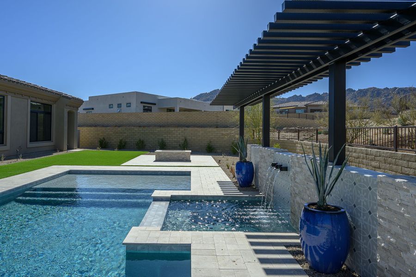
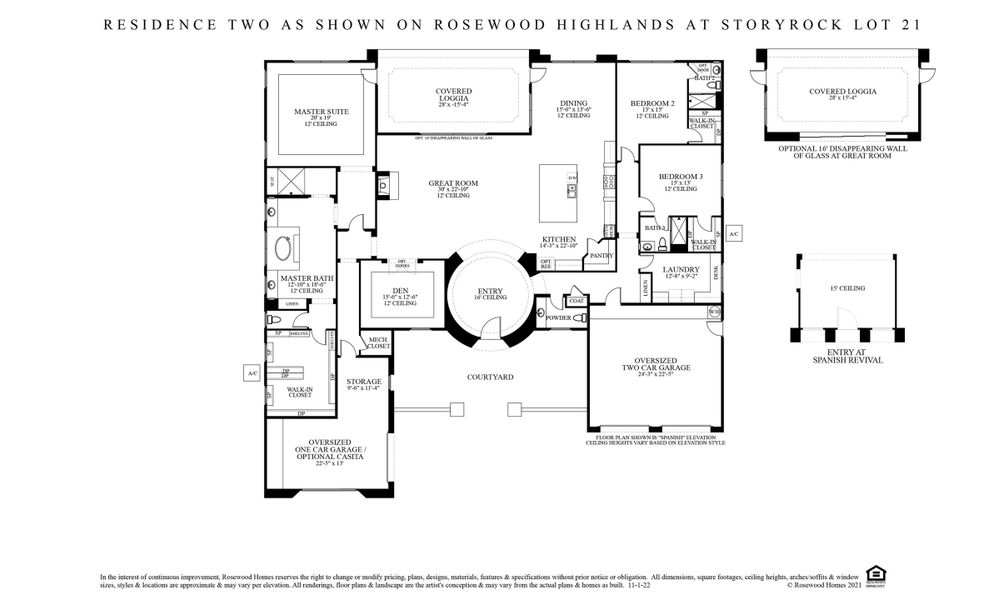
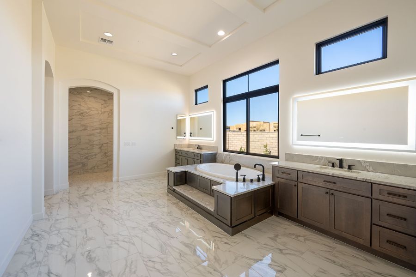
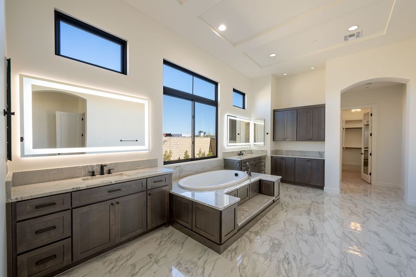
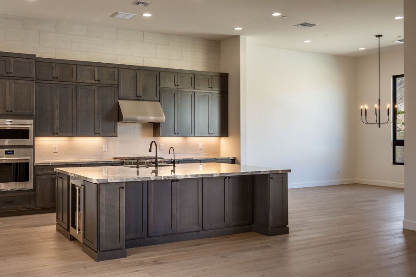







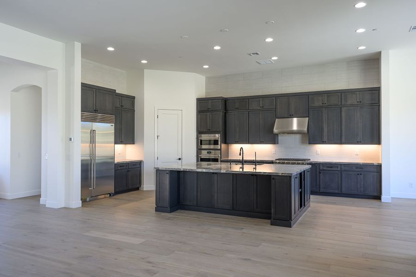
Book your tour. Save an average of $18,473. We'll handle the rest.
- Confirmed tours
- Get matched & compare top deals
- Expert help, no pressure
- No added fees
Estimated value based on Jome data, T&C apply
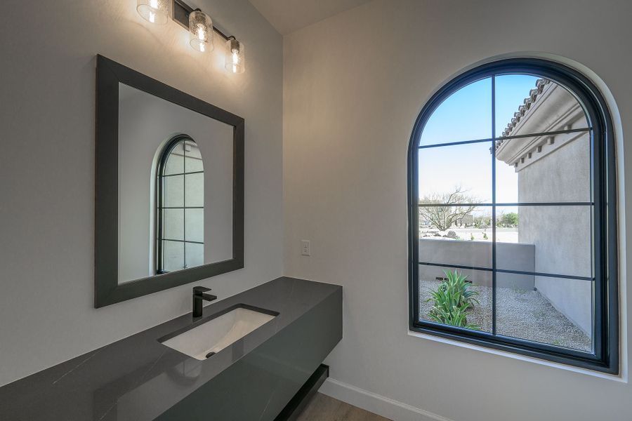
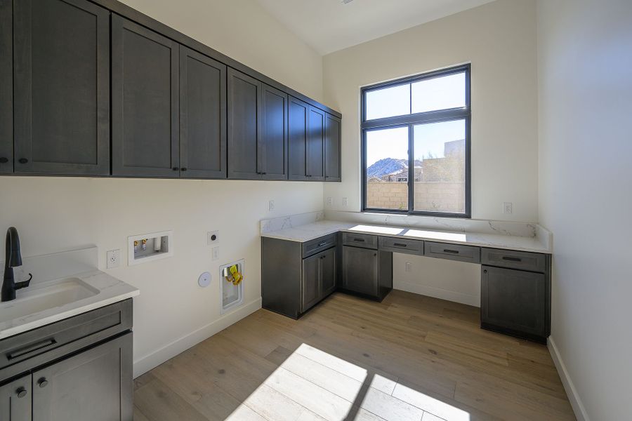
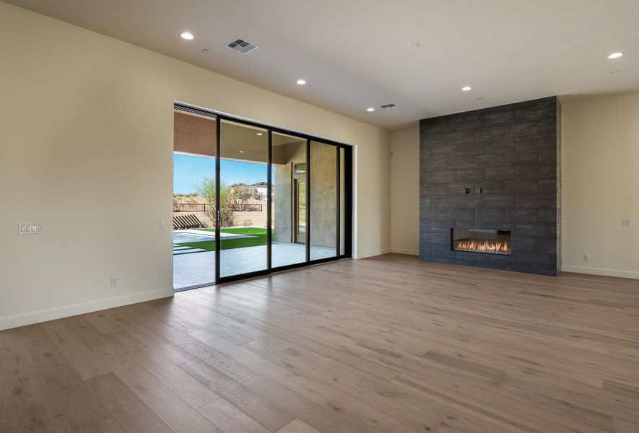
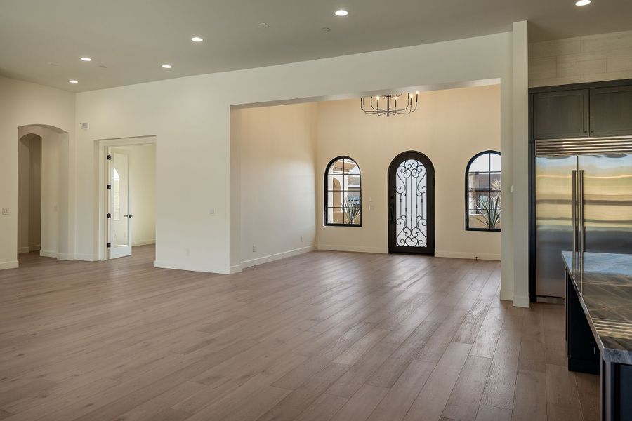
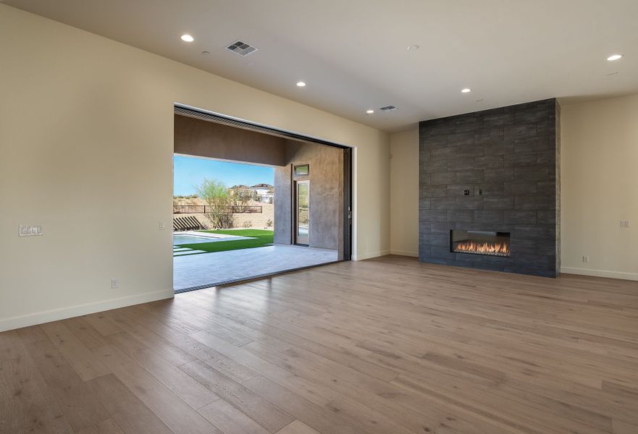
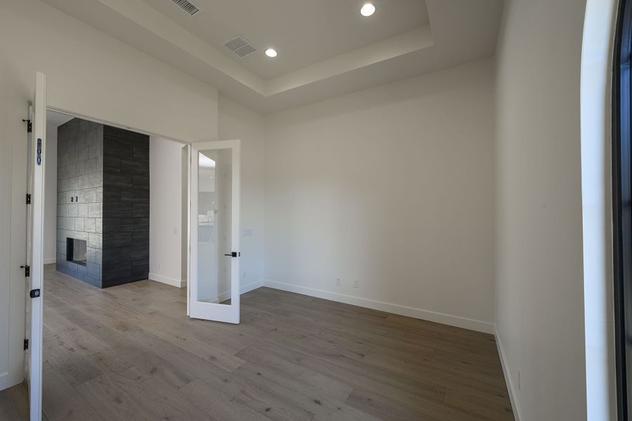
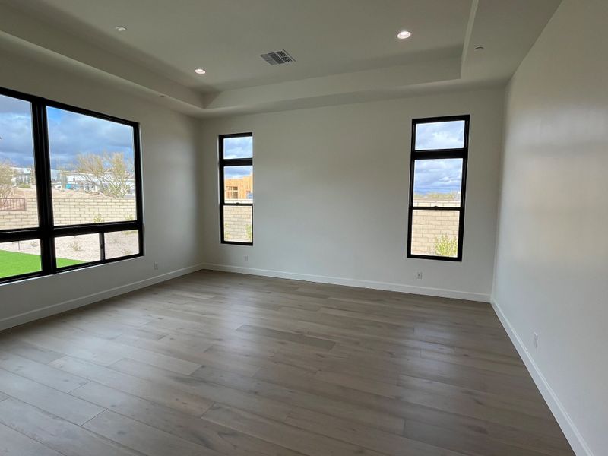
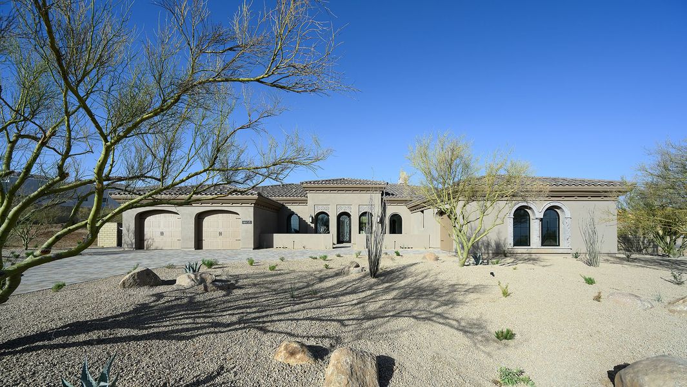
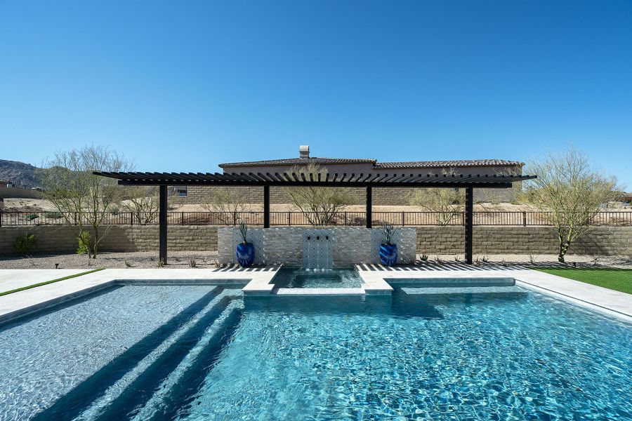
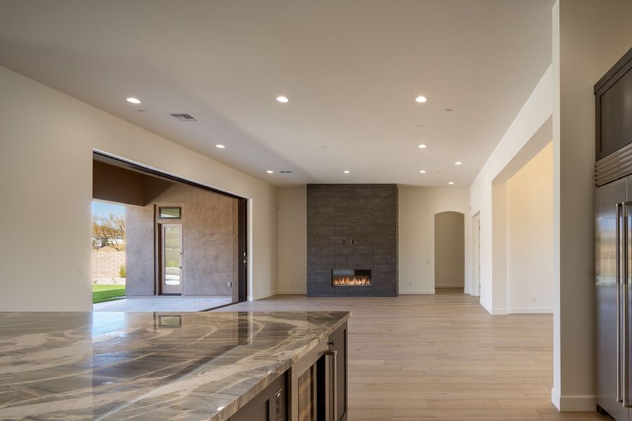
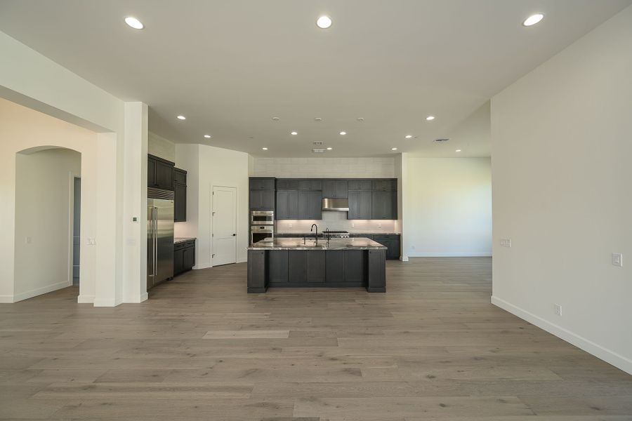
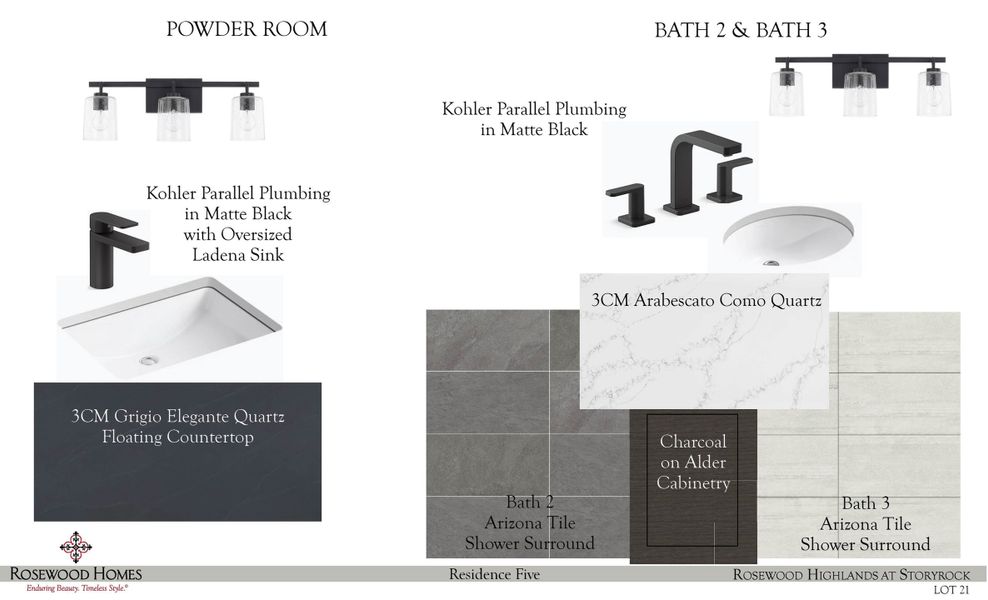
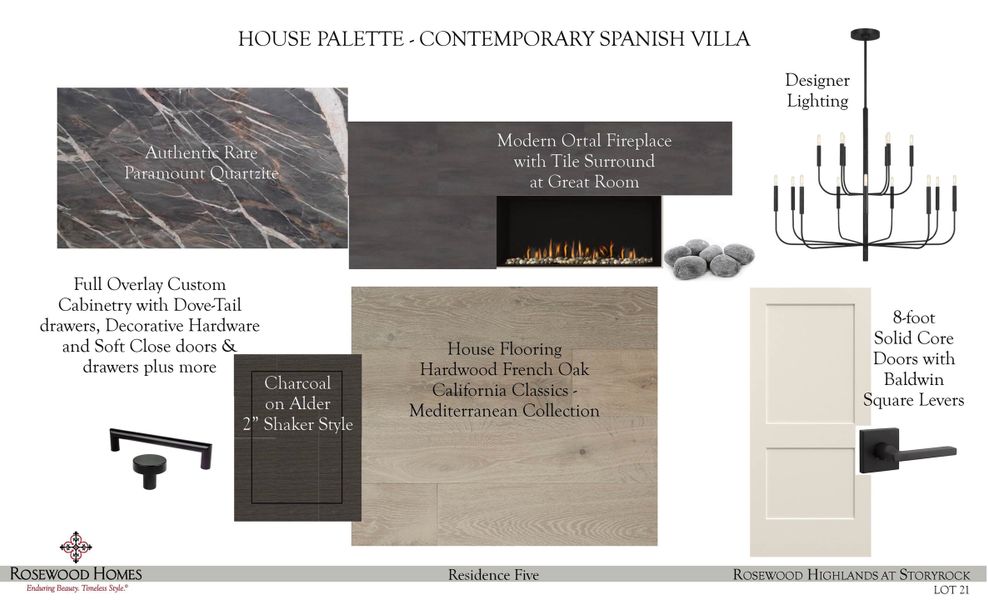
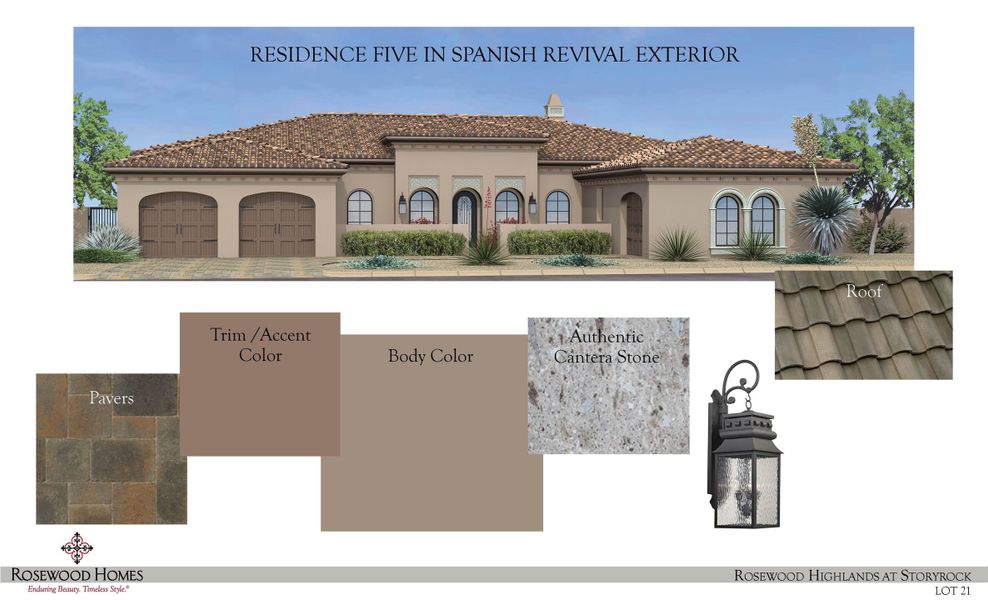
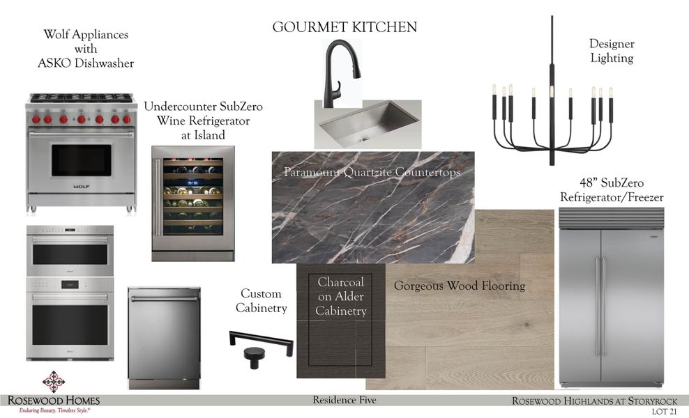
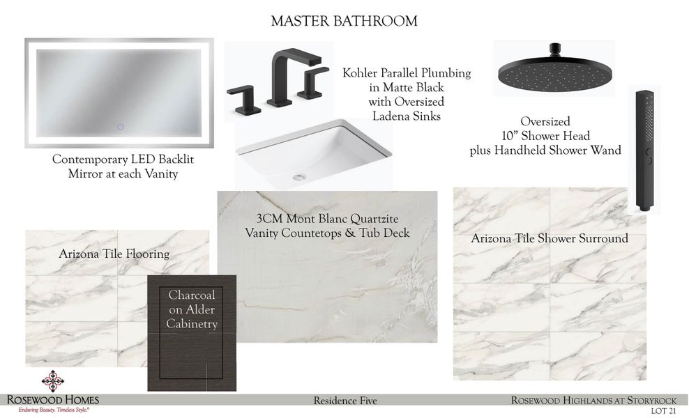
- 3 bd
- 3.5 ba
- 4,034 sqft
23964 N 128Th Pl, Scottsdale, AZ 85255
Why tour with Jome?
- No pressure toursTour at your own pace with no sales pressure
- Expert guidanceGet insights from our home buying experts
- Exclusive accessSee homes and deals not available elsewhere
Jome is featured in
- Single-Family
- $605.87/sqft
- $450/quarterly HOA
- 481 days on Jome
Home description
• Large 2/3+ acre Lot with Open Space on three sides and Mountain Views • Stunning Authentic Spanish Revival exterior with Cantera Stone & custom detailing • Indoor/Outdoor Living with 16-ft wide & 10-ft tall Disappearing Wall of Glass • Professional Wolf Appliances with Pro-Style Gas Range, ASKO Dishwasher & more • 48” SubZero Refrigerator/Freezer Plus under-counter Wine Refrigerator at Island • 12-foot tall ceilings and expansive “View” Windows • Premium Andersen windows with Fibrex ® composite frames • Dramatic modern Ortal Fireplace at Great Room • Custom Iron & Glass Front Door • Convenient “Pool Bath” with direct access to the backyard • Gorgeous Wood Flooring compliments upscale color palette • Impressive Contemporary Kitchen cabinet design with “stacked upper cabinets” • Full Overlay Custom Cabinetry with Dove-Tail drawers, Decorative Hardware and Soft Close doors & drawers plus much more • Gorgeous Kitchen with rare Paramount Quartzite • Kohler Vault Stainless Steel Undermount Kitchen Sink • Contemporary Kohler Plumbing Faucets, Sinks & Toilets throughout • Beautiful Master Bath with Mont Blanc Quartzite, oversized tub & backlit Mirrors • Oversized Master Shower with Large Shower Head and multi-function Hand Wand • Large Walk-in Closet at Master Suite with extensive shelving • Dramatic Powder with beautiful Grigio Elegante Quartz countertop & 14 inch custom apron • 8-foot Solid Core Interior Doors with Baldwin Door Hardware • Upgraded Designer Interior Lighting plus generous recessed can lighting • Optional 400-AMP Electrical Service for future outdoor amenities • Large Laundry Room with extensive cabinetry, desk & sink • Super Energy Efficient Construction includes Premium Andersen SmartSun™ dual-glazed energy efficient windows with Fibrex® frames, 52-HERS score, “Diamond Level” EFL Approval, 14 SEER A/C & more! • Full hardwired Security System plus Two Surveillance Camera pre-wires • And Much More!!!
May also be listed on the Rosewood Homes(Arizona) website
Information last verified by Jome: Tuesday at 9:13 AM (December 16, 2025)
Book your tour. Save an average of $18,473. We'll handle the rest.
We collect exclusive builder offers, book your tours, and support you from start to housewarming.
- Confirmed tours
- Get matched & compare top deals
- Expert help, no pressure
- No added fees
Estimated value based on Jome data, T&C apply
Home details
- Property status:
- Not available
- Neighborhood:
- North Scottsdale
- Size:
- 4,034 sqft
- Stories:
- 1
- Beds:
- 3
- Baths:
- 3.5
- Garage spaces:
- 3
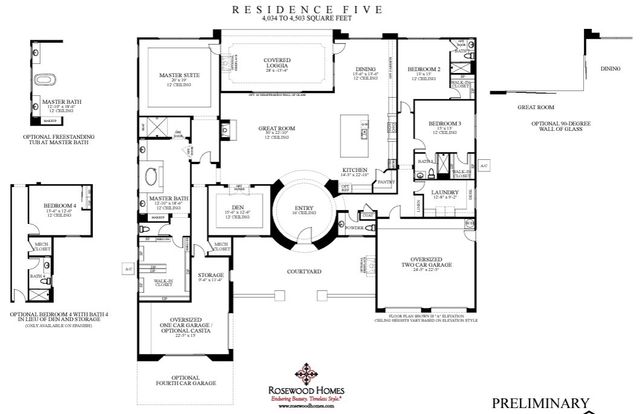
Floor plan details
Residence Five
- 3 bd
- 3.5 ba
- 4,034 sqft
View Residence Five details
Construction details
- Builder Name:
- Rosewood Homes(Arizona)
Home features & finishes
- Garage/Parking:
- GarageAttached Garage
- Interior Features:
- Walk-In ClosetStorage
- Laundry facilities:
- Utility/Laundry Room
- Property amenities:
- CourtyardFireplace
- Rooms:
- Primary Bedroom On MainKitchenDen RoomOffice/StudyDining RoomFamily RoomPrimary Bedroom Downstairs

Get a consultation with our New Homes Expert
- See how your home builds wealth
- Plan your home-buying roadmap
- Discover hidden gems
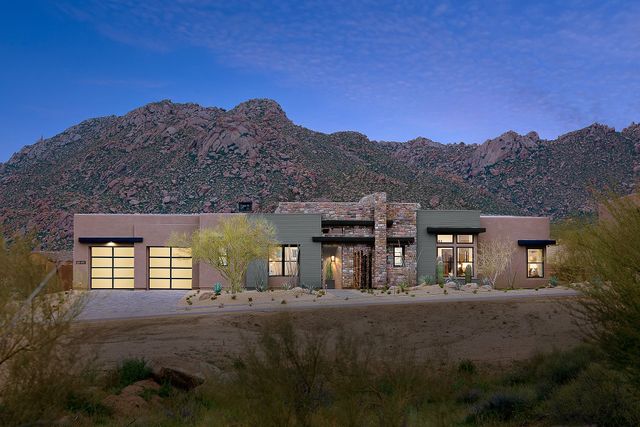
Community details
Rosewood Highlands at Storyrock at Storyrock
by Rosewood Homes(Arizona), Scottsdale, AZ
View Rosewood Highlands at Storyrock details
About the builder - Rosewood Homes(Arizona)
Neighborhood
Home address
- Neighborhood:
- North Scottsdale
- City:
- Scottsdale
Schools in Cave Creek Unified District
- Grades KG-12Privateaz aspire academy6.4 mi14062 n territory trlna
- Grades PK-KGPrivatenew covenant lutheran church children's ministry c7.0 mi15152 north frank lloyd wright boulevardna
- Grades PK-KGPrivatescottsdale child care and learning center7.6 mi13831 n 94th stna
- Grades PK-KGPrivatehman'shawa day school8.5 mi18748 e ba'honnah rdna
GreatSchools’ Summary Rating calculation is based on 4 of the school’s themed ratings, including test scores, student/academic progress, college readiness, and equity. This information should only be used as a reference. Jome is not affiliated with GreatSchools and does not endorse or guarantee this information. Please reach out to schools directly to verify all information and enrollment eligibility. Data provided by GreatSchools.org © 2025
Places of interest
Getting around
Air quality

Considering this home?
Our expert will guide your tour, in-person or virtual
Need more information?
Text or call (888) 486-2818
Financials
Estimated monthly payment
Let us help you find your dream home
How many bedrooms are you looking for?
Similar homes nearby
Recently added communities in this area
Nearby communities in Scottsdale
New homes in nearby cities
More New Homes in Scottsdale, AZ
- Jome
- New homes search
- Arizona
- Phoenix Metropolitan Area
- Maricopa County
- Scottsdale
- Rosewood Highlands at Storyrock
- 23964 N 128Th Pl, Scottsdale, AZ 85255

