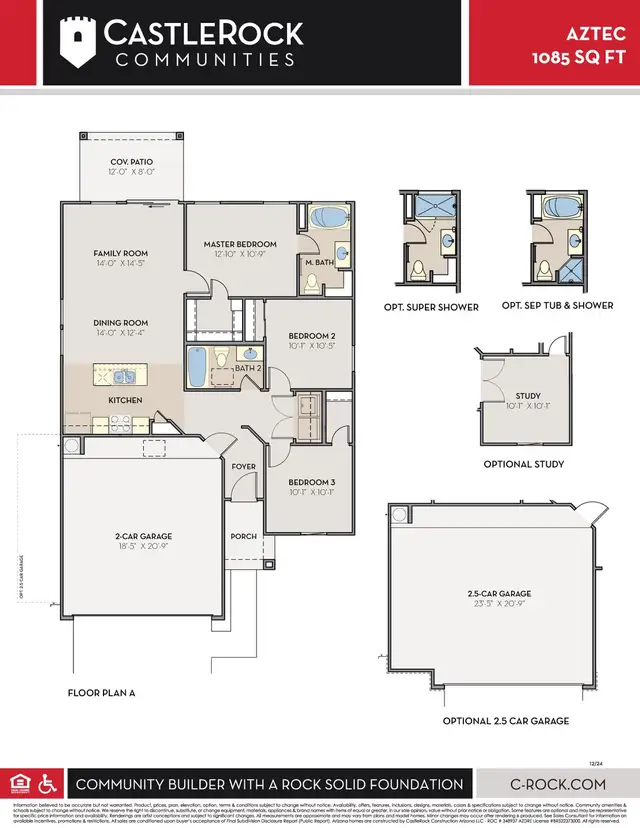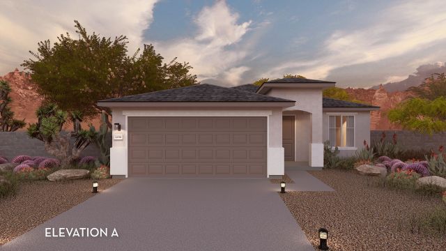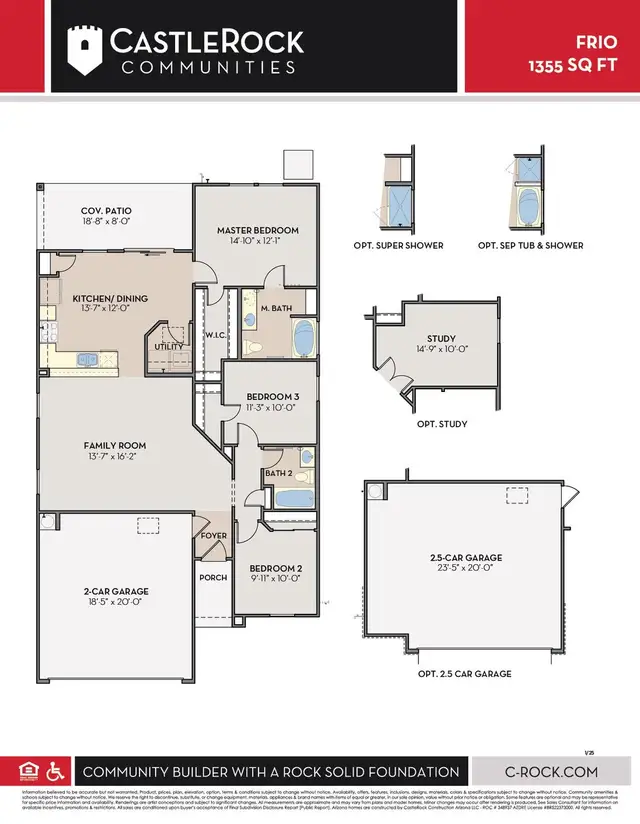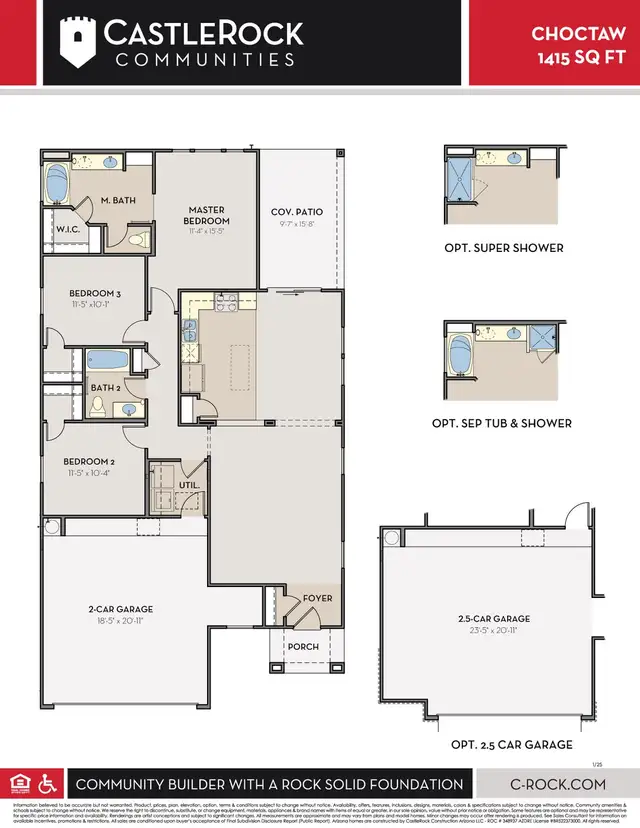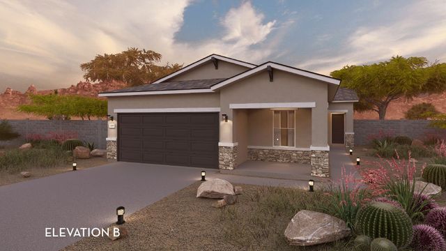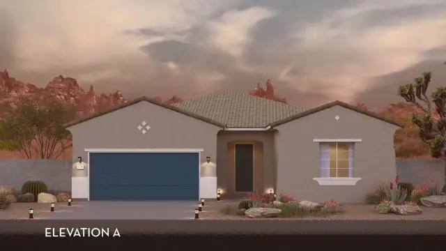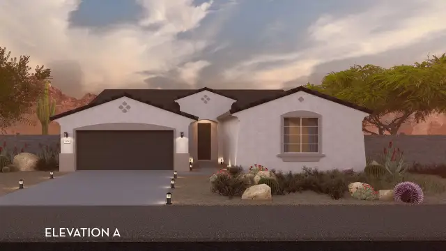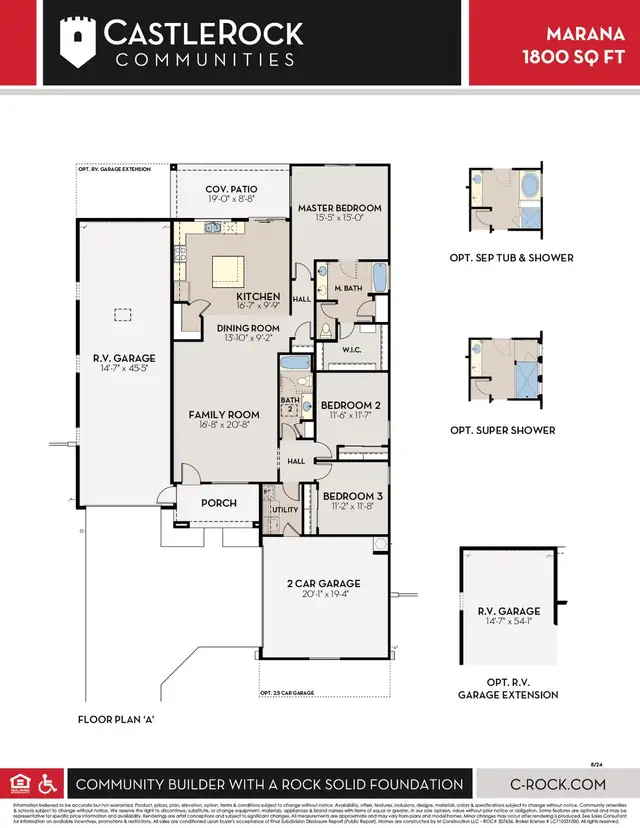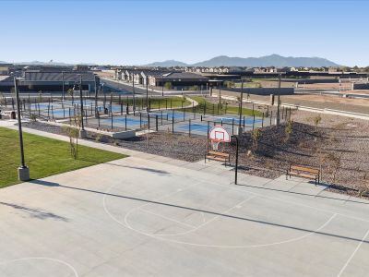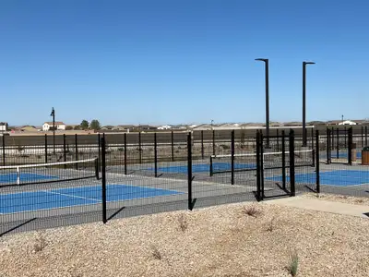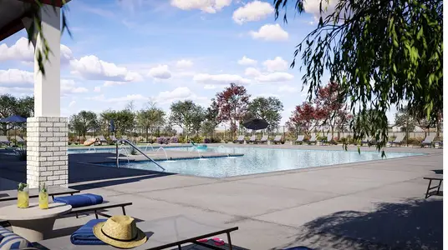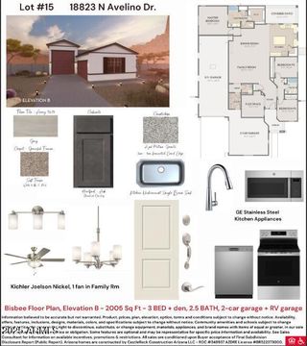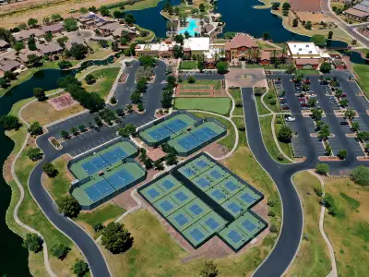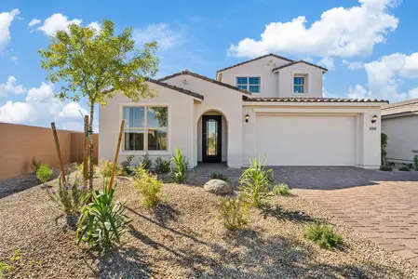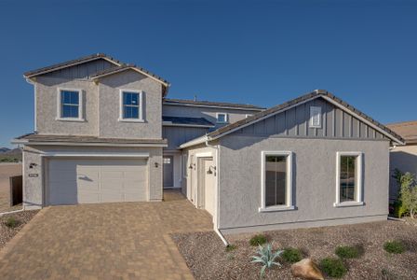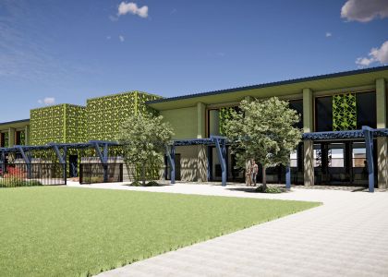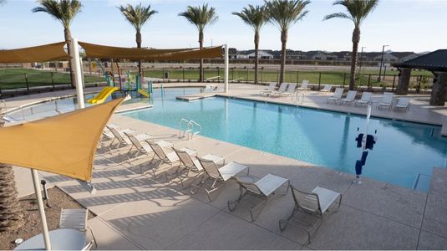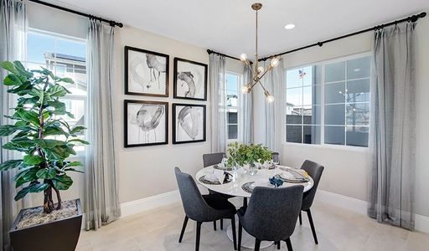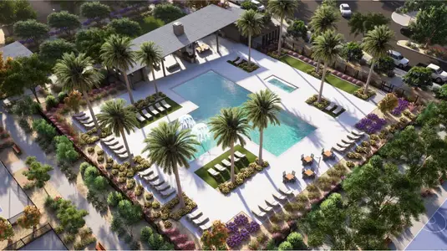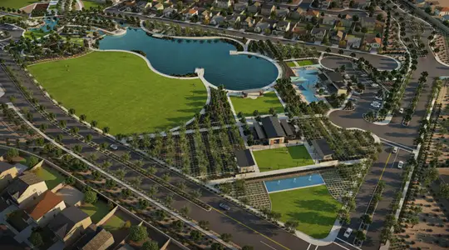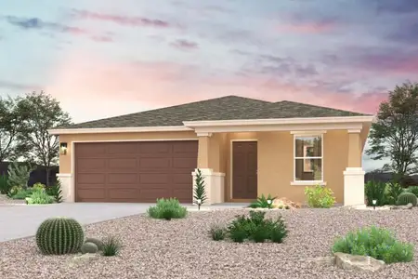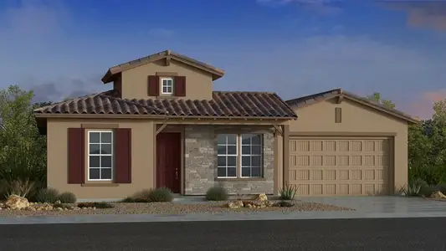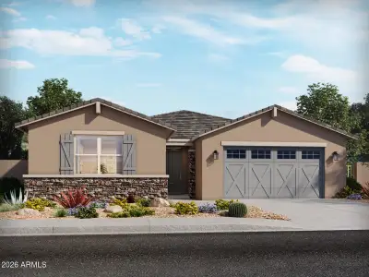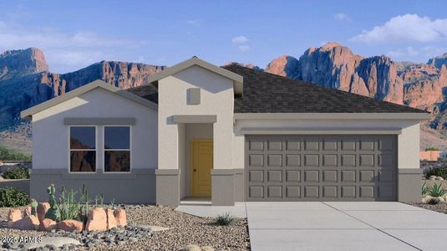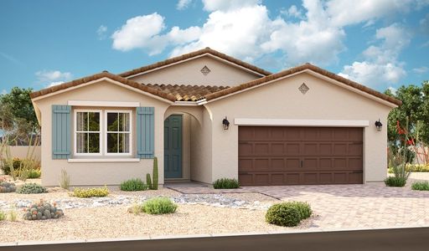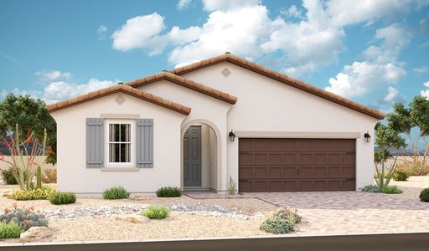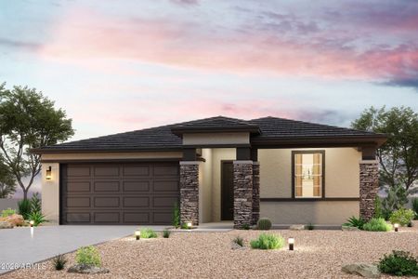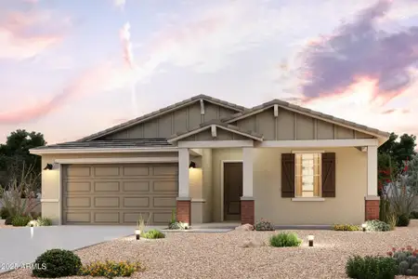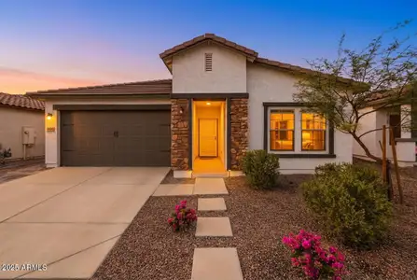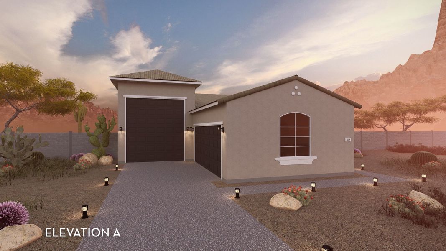
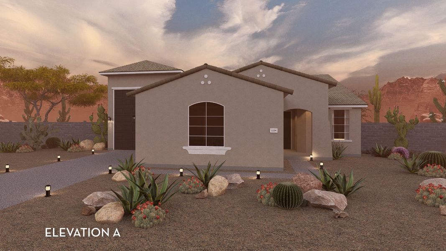
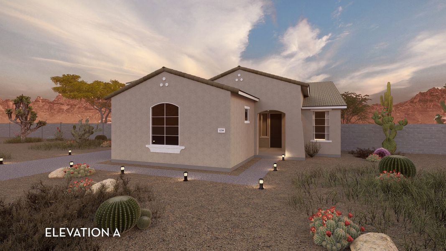
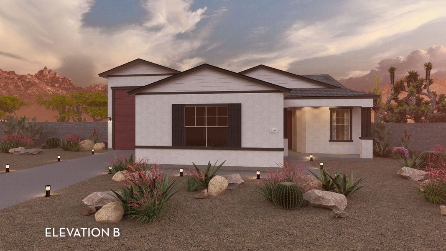
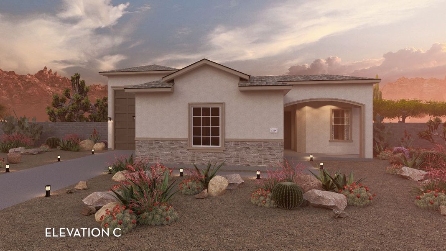
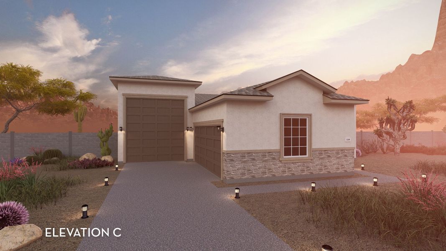
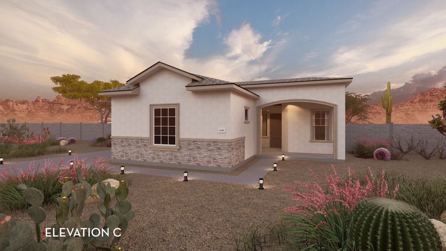






Book your tour. Save an average of $18,473. We'll handle the rest.
- Confirmed tours
- Get matched & compare top deals
- Expert help, no pressure
- No added fees
Estimated value based on Jome data, T&C apply

- 3 bd
- 3 ba
- 2,005 sqft
Bisbee plan in Rancho Mirage by CastleRock Communities
Visit the community to experience this floor plan
Why tour with Jome?
- No pressure toursTour at your own pace with no sales pressure
- Expert guidanceGet insights from our home buying experts
- Exclusive accessSee homes and deals not available elsewhere
Jome is featured in
Plan description
May also be listed on the CastleRock Communities website
Information last verified by Jome: Today at 2:22 AM (January 21, 2026)
Book your tour. Save an average of $18,473. We'll handle the rest.
We collect exclusive builder offers, book your tours, and support you from start to housewarming.
- Confirmed tours
- Get matched & compare top deals
- Expert help, no pressure
- No added fees
Estimated value based on Jome data, T&C apply
Plan details
- Name:
- Bisbee
- Property status:
- Floor plan
- Size:
- 2,005 sqft
- Stories:
- 1
- Beds:
- 3
- Baths:
- 3
- Garage spaces:
- 2
Plan features & finishes
- Garage/Parking:
- GarageAttached Garage
- Interior Features:
- Walk-In Closet
- Laundry facilities:
- Utility/Laundry Room
- Property amenities:
- Porch
- Rooms:
- Flex RoomPrimary Bedroom On MainKitchenMudroomDining RoomFamily RoomOpen Concept FloorplanPrimary Bedroom Downstairs

Get a consultation with our New Homes Expert
- See how your home builds wealth
- Plan your home-buying roadmap
- Discover hidden gems
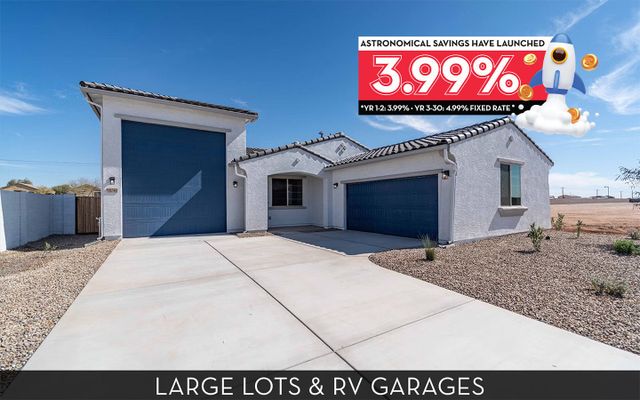
Community details
Rancho Mirage
by CastleRock Communities, Maricopa, AZ
- 10 homes
- 10 plans
- 1,085 - 2,160 sqft
View Rancho Mirage details
Want to know more about what's around here?
The Bisbee floor plan is part of Rancho Mirage, a new home community by CastleRock Communities, located in Maricopa, AZ. Visit the Rancho Mirage community page for full neighborhood insights, including nearby schools, shopping, walk & bike-scores, commuting, air quality & natural hazards.

Homes built from this plan
Available homes in Rancho Mirage
- Home at address 36845 W San Clemente St, Maricopa, AZ 85138
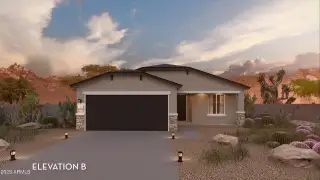
Home
$299,990
- 3 bd
- 2 ba
- 1,085 sqft
36845 W San Clemente St, Maricopa, AZ 85138
- Home at address 36865 W San Clemente St, Maricopa, AZ 85138

Images coming soon
Home
$323,990
- 3 bd
- 2 ba
- 1,290 sqft
36865 W San Clemente St, Maricopa, AZ 85138
- Home at address 36825 W San Clemente St, Maricopa, AZ 85138
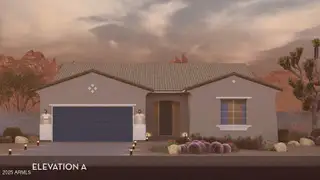
Mesa
$330,855
- 3 bd
- 2 ba
- 1,725 sqft
36825 W San Clemente St, Maricopa, AZ 85138
- Home at address 18783 N Avelino Dr, Maricopa, AZ 85138

Mesa
$343,775
- 3 bd
- 2 ba
- 1,725 sqft
18783 N Avelino Dr, Maricopa, AZ 85138
- Home at address 36805 W San Clemente St, Maricopa, AZ 85138
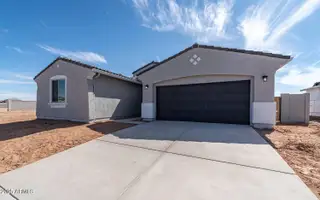
Tempe
$388,075
- 4 bd
- 2 ba
- 1,930 sqft
36805 W San Clemente St, Maricopa, AZ 85138
- Home at address 36800 W San Clemente St, Maricopa, AZ 85138

Mesa
$399,135
- 3 bd
- 2 ba
- 1,725 sqft
36800 W San Clemente St, Maricopa, AZ 85138
 More floor plans in Rancho Mirage
More floor plans in Rancho Mirage

Considering this plan?
Our expert will guide your tour, in-person or virtual
Need more information?
Text or call (888) 486-2818
Financials
Estimated monthly payment
Let us help you find your dream home
How many bedrooms are you looking for?
Similar homes nearby
Recently added communities in this area
Nearby communities in Maricopa
New homes in nearby cities
More New Homes in Maricopa, AZ
- Jome
- New homes search
- Arizona
- Phoenix Metropolitan Area
- Pinal County
- Maricopa
- Rancho Mirage
- 36800 Santa Barbara Ave, Maricopa, AZ 85138

