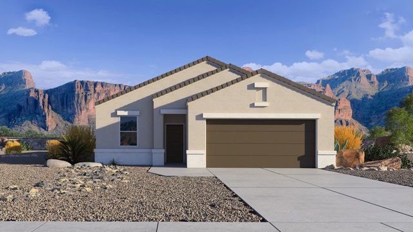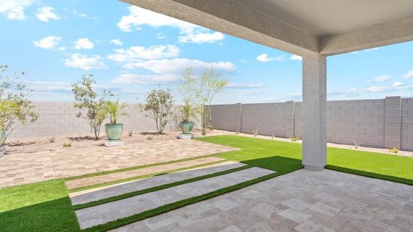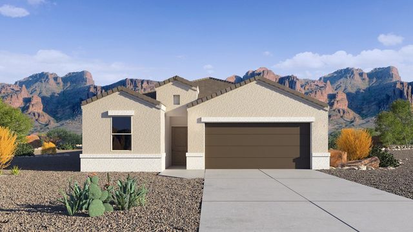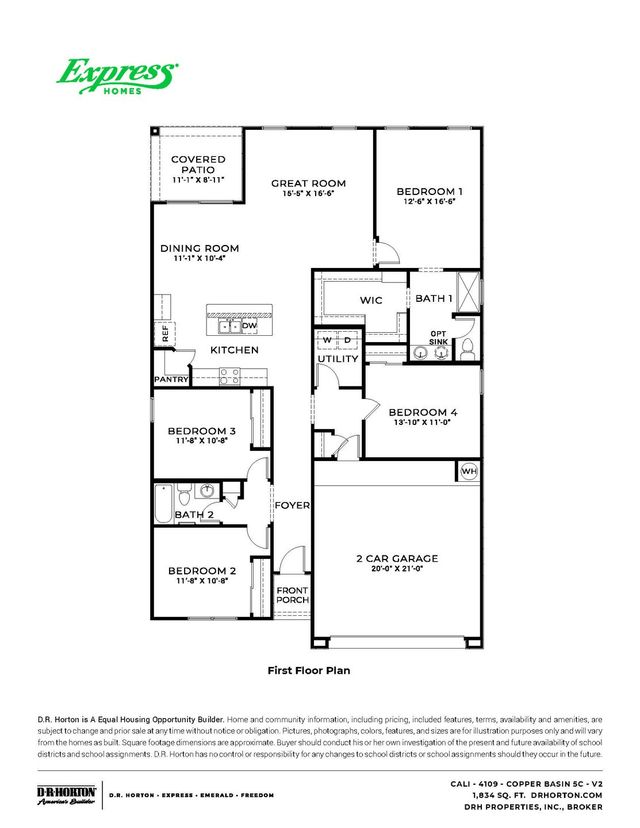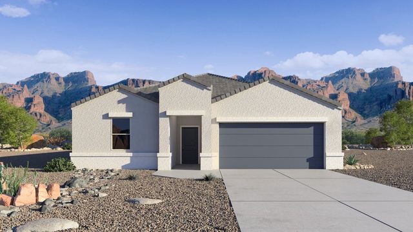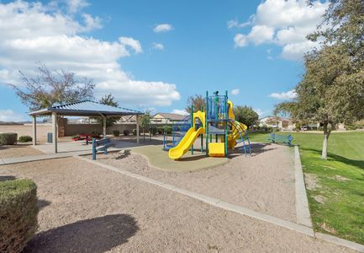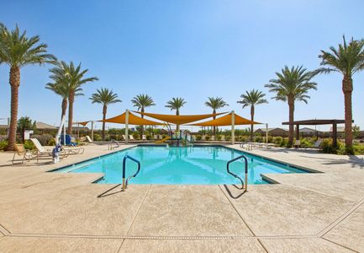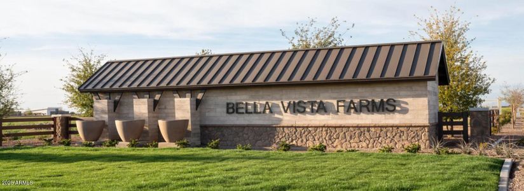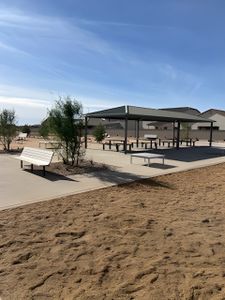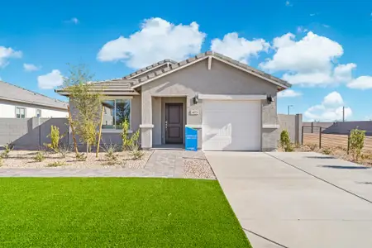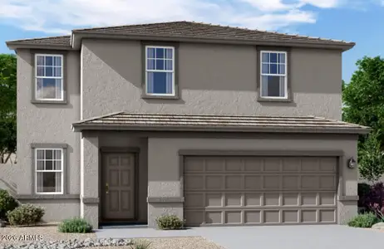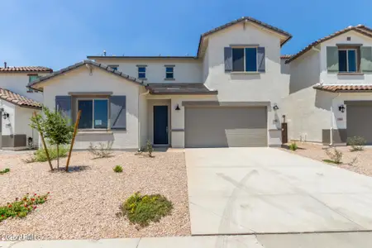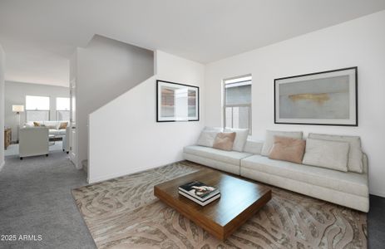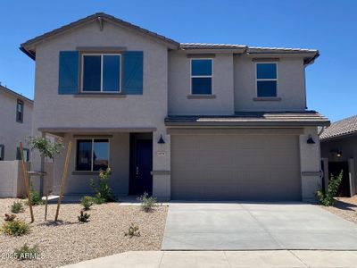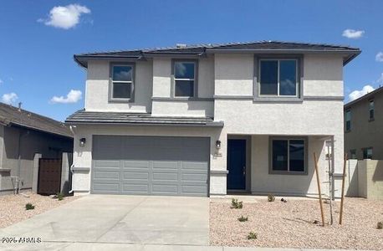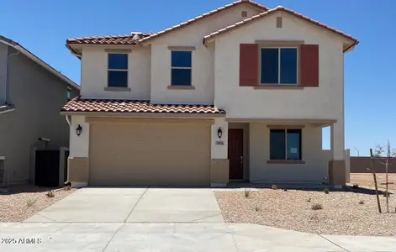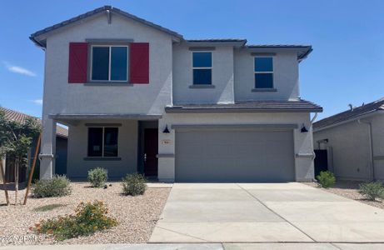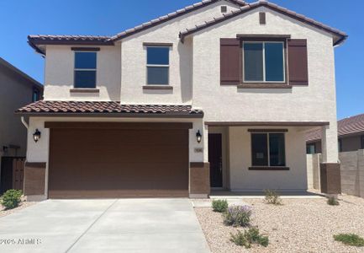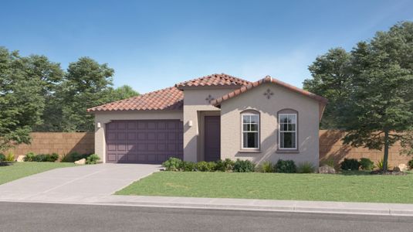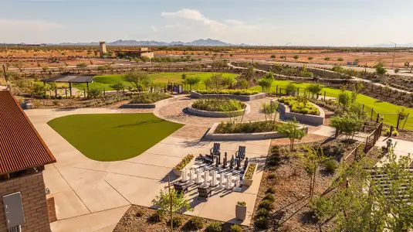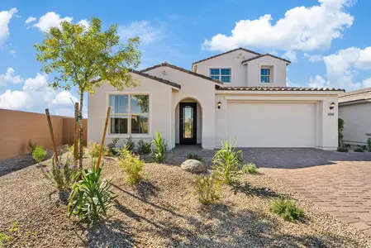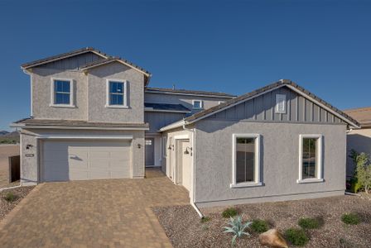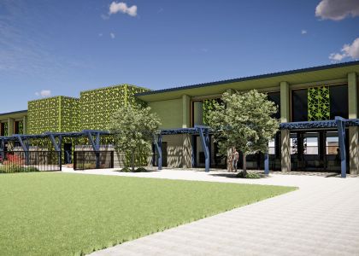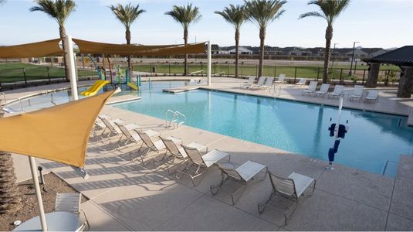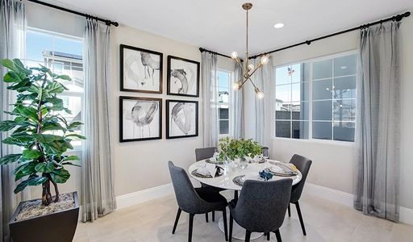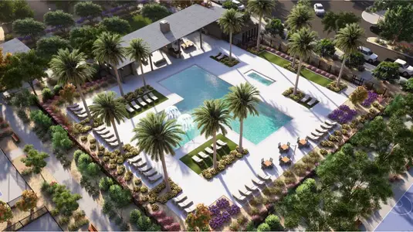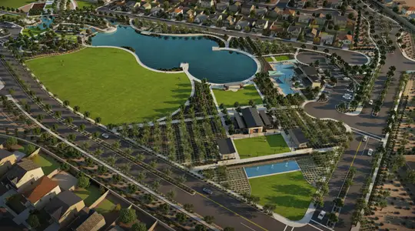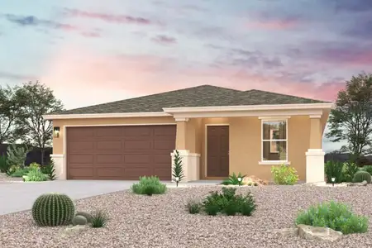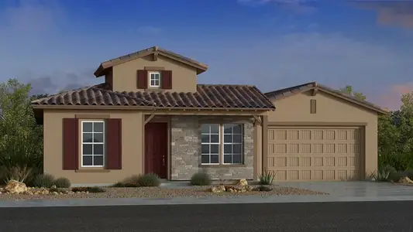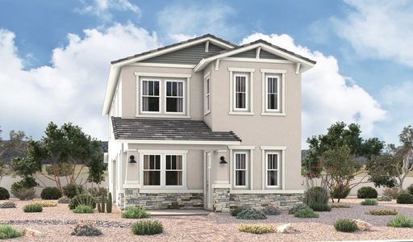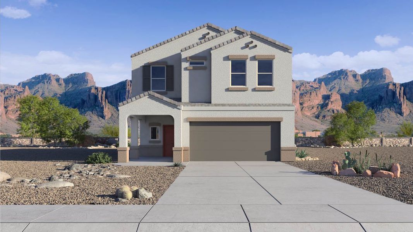
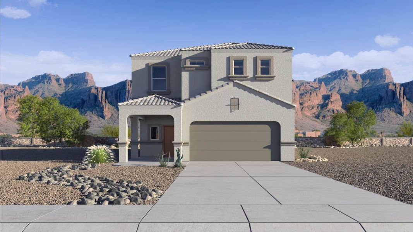
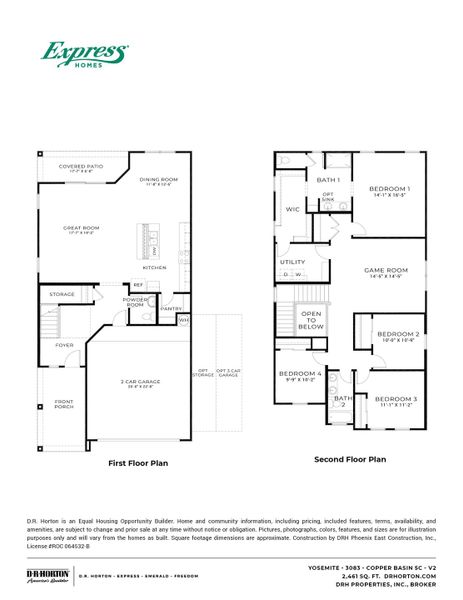
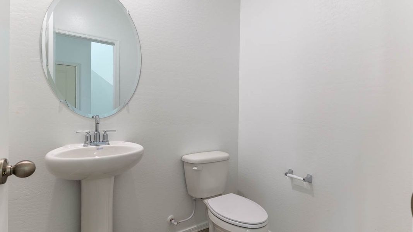
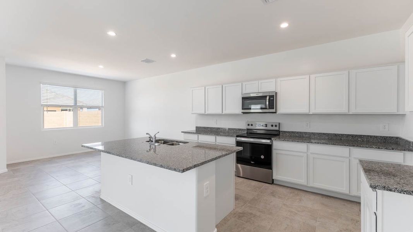
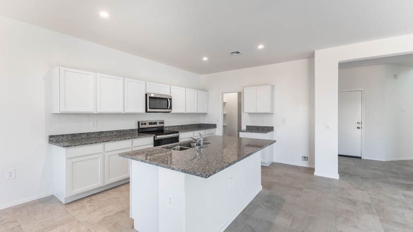
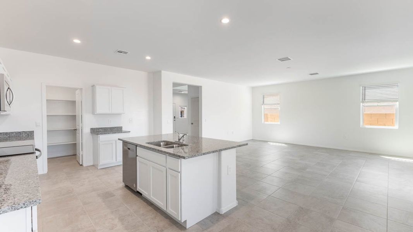







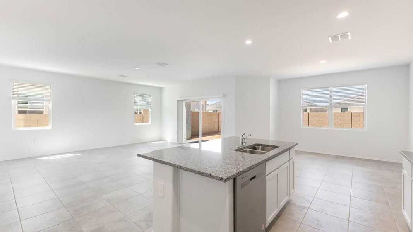
Book your tour. Save an average of $18,473. We'll handle the rest.
- Confirmed tours
- Get matched & compare top deals
- Expert help, no pressure
- No added fees
Estimated value based on Jome data, T&C apply
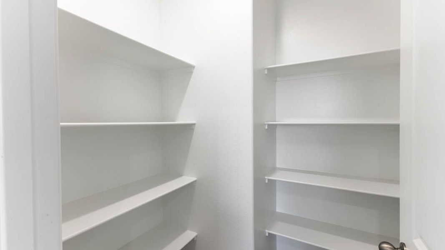
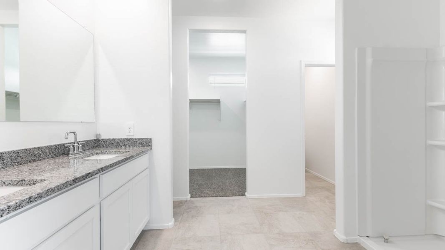
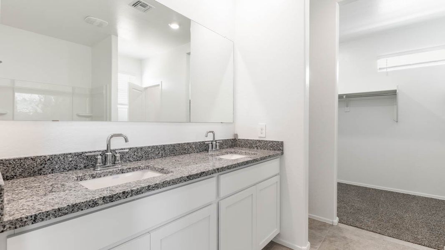
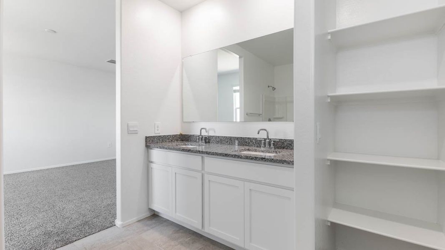
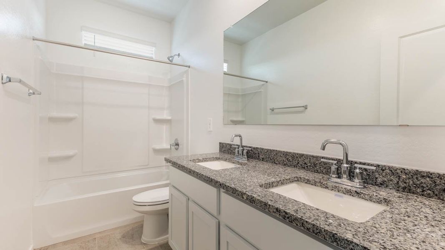
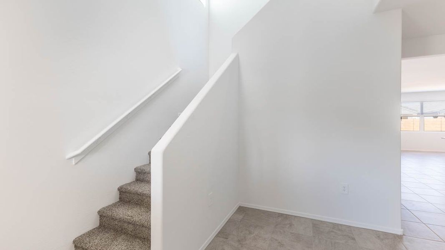
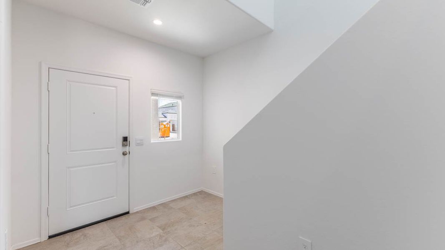
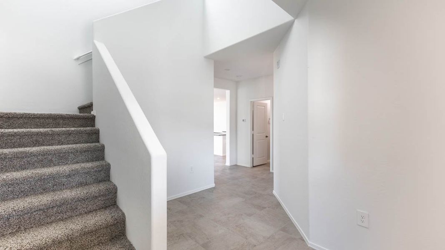
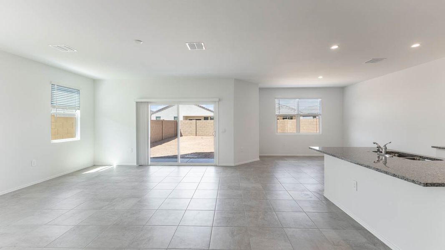

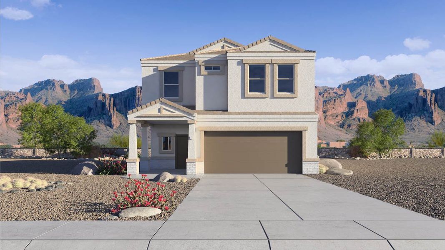
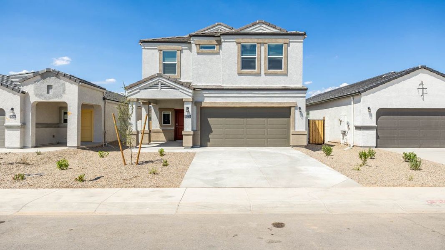

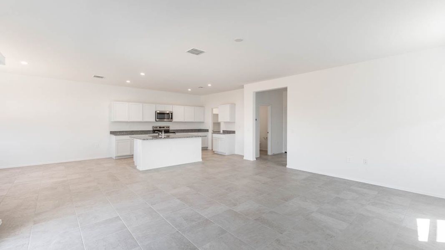
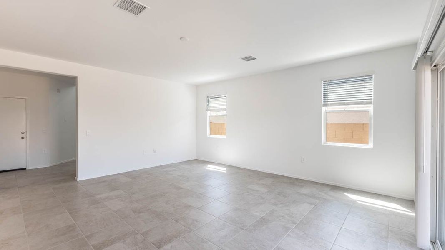
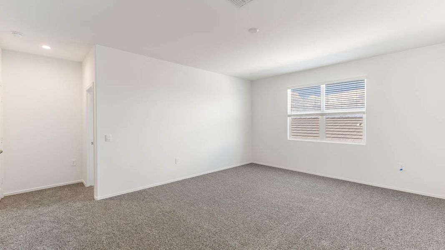
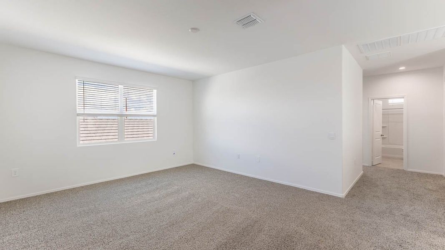
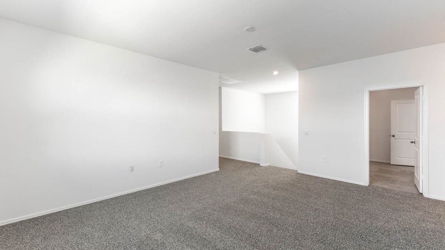

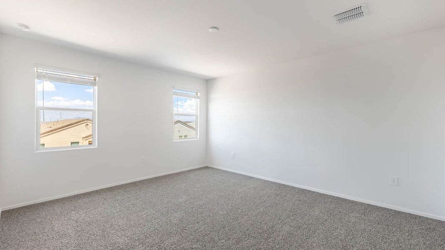
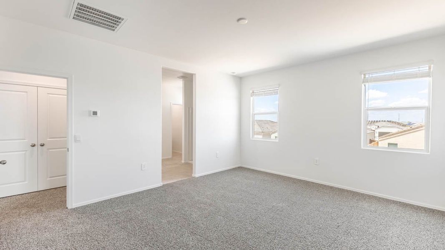
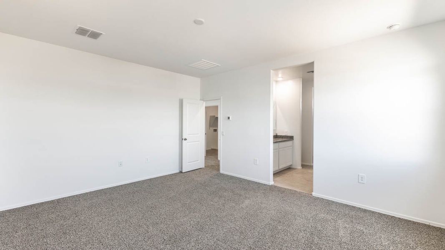
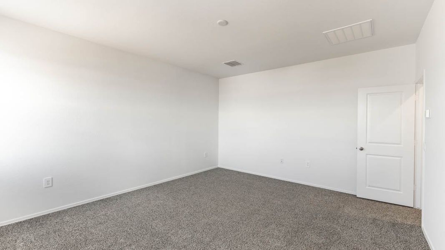
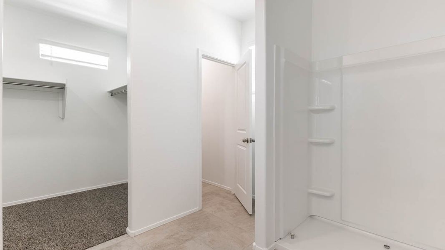
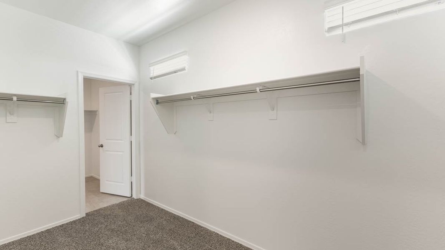
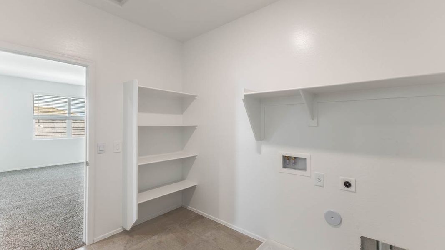

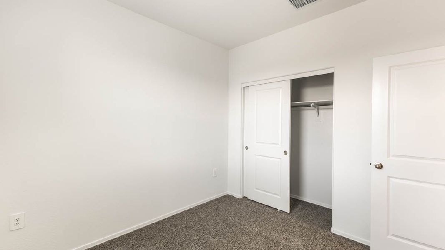
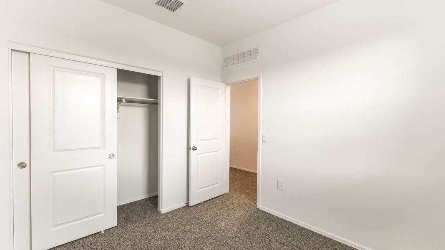

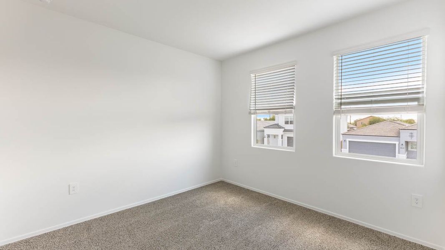
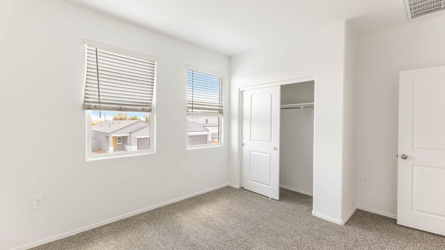
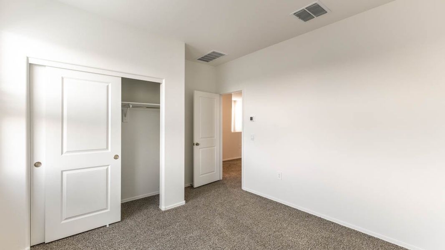
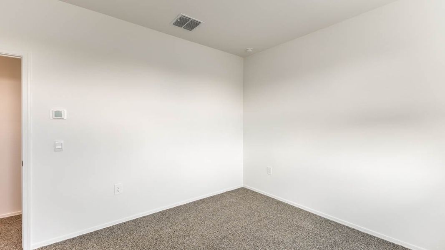
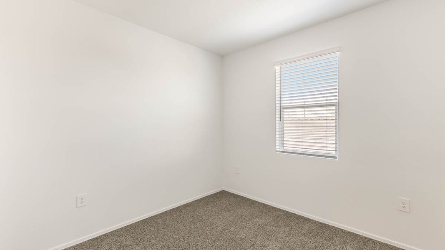

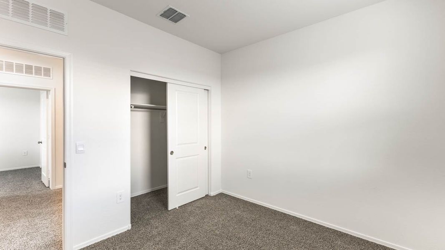
- 4 bd
- 2.5 ba
- 2,461 sqft
Yosemite plan in Copper Basin by D.R. Horton
Visit the community to experience this floor plan
Why tour with Jome?
- No pressure toursTour at your own pace with no sales pressure
- Expert guidanceGet insights from our home buying experts
- Exclusive accessSee homes and deals not available elsewhere
Jome is featured in
Plan description
May also be listed on the D.R. Horton website
Information last verified by Jome: Today at 3:50 AM (January 17, 2026)
Book your tour. Save an average of $18,473. We'll handle the rest.
We collect exclusive builder offers, book your tours, and support you from start to housewarming.
- Confirmed tours
- Get matched & compare top deals
- Expert help, no pressure
- No added fees
Estimated value based on Jome data, T&C apply
Plan details
- Name:
- Yosemite
- Property status:
- Floor plan
- Size:
- 2,461 sqft
- Stories:
- 2
- Beds:
- 4
- Baths:
- 2.5
- Garage spaces:
- 2
Plan features & finishes
- Garage/Parking:
- GarageAttached Garage
- Interior Features:
- Walk-In ClosetFoyerPantryStaircases
- Laundry facilities:
- Utility/Laundry Room
- Rooms:
- KitchenOpen Concept Floorplan

Get a consultation with our New Homes Expert
- See how your home builds wealth
- Plan your home-buying roadmap
- Discover hidden gems
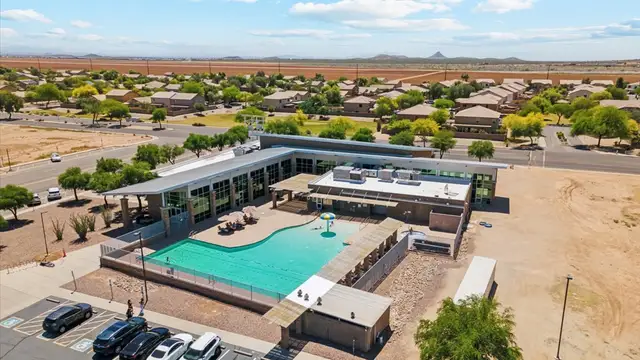
Community details
Copper Basin
by D.R. Horton, San Tan Valley, AZ
- 10 plans
- 1,432 - 2,461 sqft
View Copper Basin details
Want to know more about what's around here?
The Yosemite floor plan is part of Copper Basin, a new home community by D.R. Horton, located in San Tan Valley, AZ. Visit the Copper Basin community page for full neighborhood insights, including nearby schools, shopping, walk & bike-scores, commuting, air quality & natural hazards.

 More floor plans in Copper Basin
More floor plans in Copper Basin

Considering this plan?
Our expert will guide your tour, in-person or virtual
Need more information?
Text or call (888) 486-2818
Financials
Estimated monthly payment
Let us help you find your dream home
How many bedrooms are you looking for?
Similar homes nearby
Recently added communities in this area
Nearby communities in San Tan Valley
New homes in nearby cities
More New Homes in San Tan Valley, AZ
- Jome
- New homes search
- Arizona
- Phoenix Metropolitan Area
- Pinal County
- San Tan Valley
- Copper Basin
- 28223 N Ice Cavern Ln, San Tan Valley, AZ 85143

