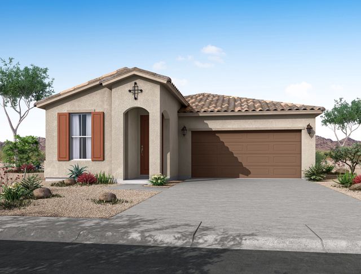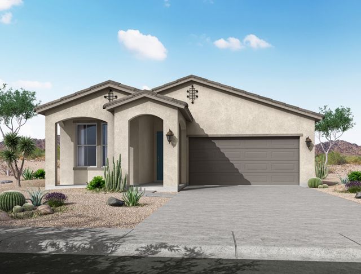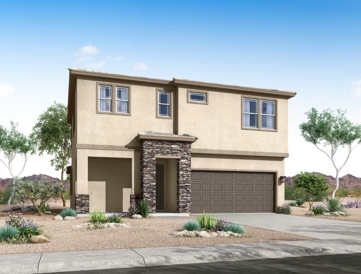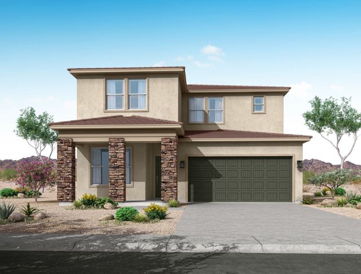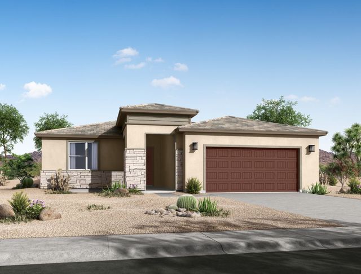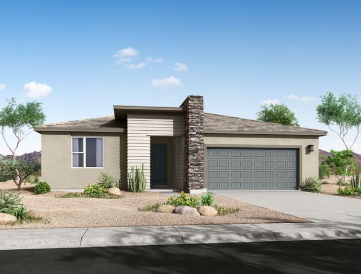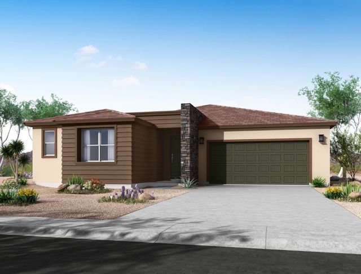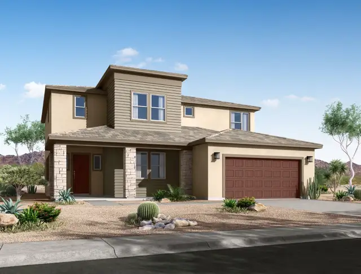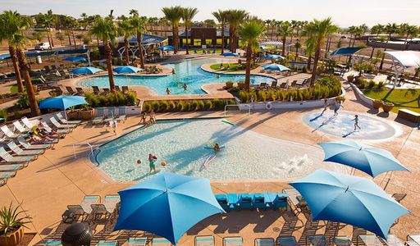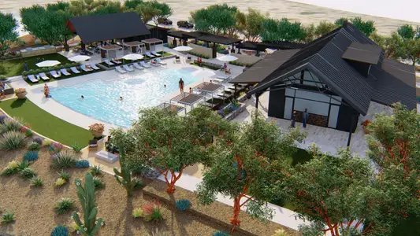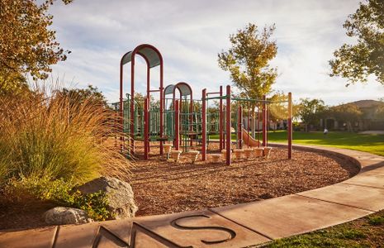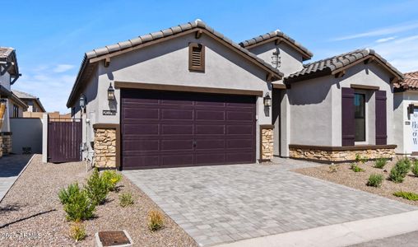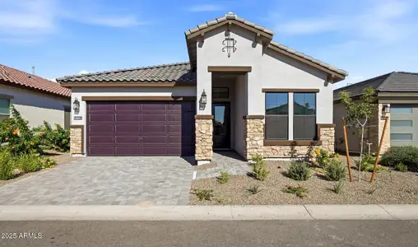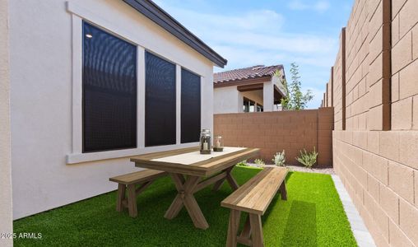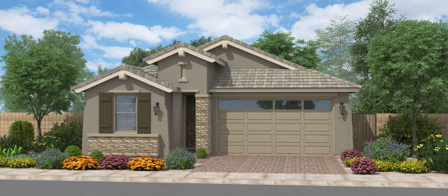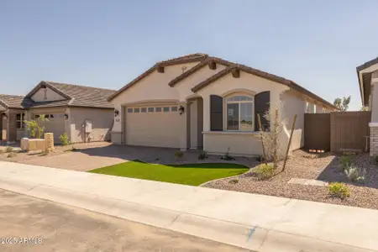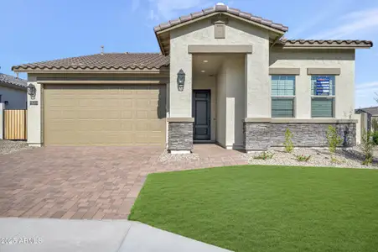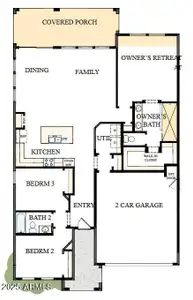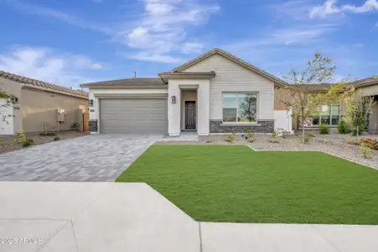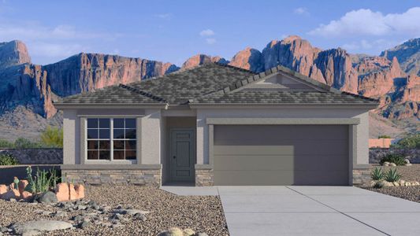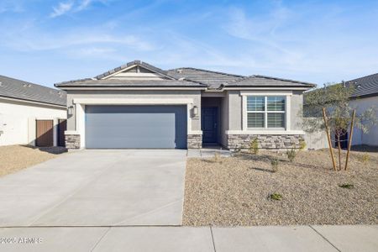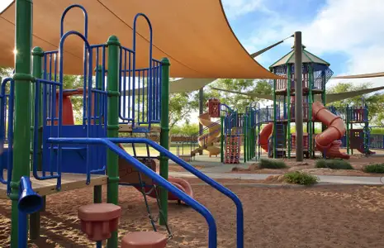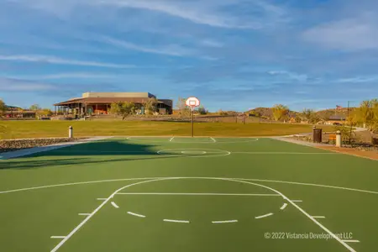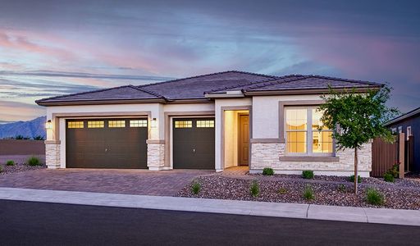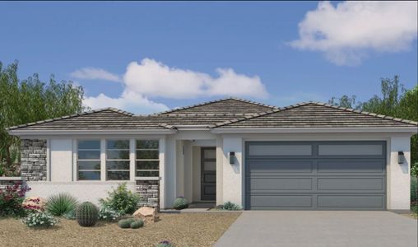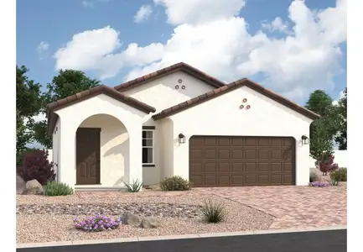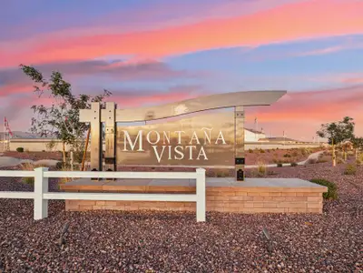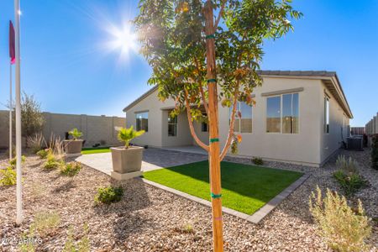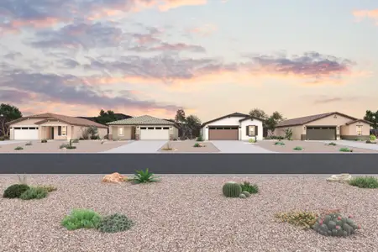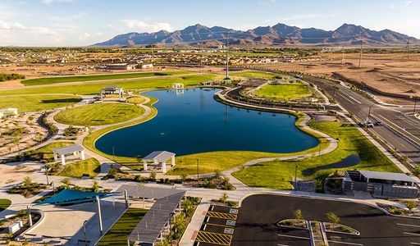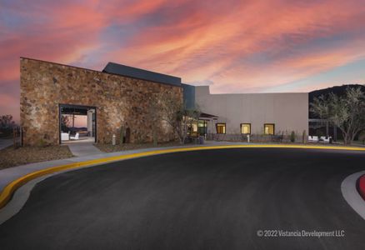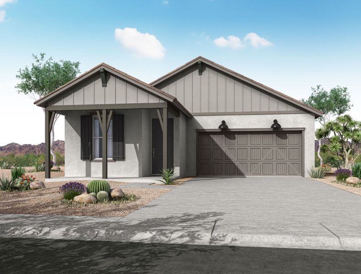
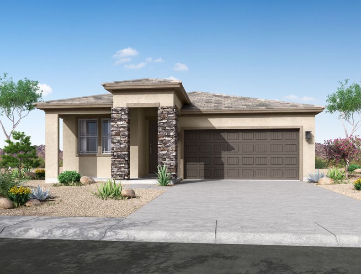
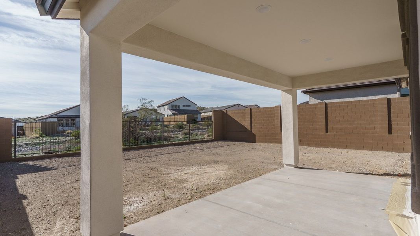
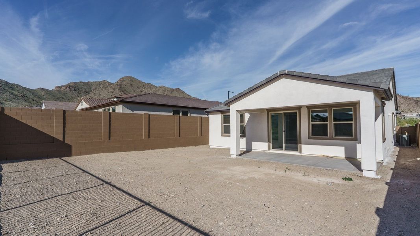
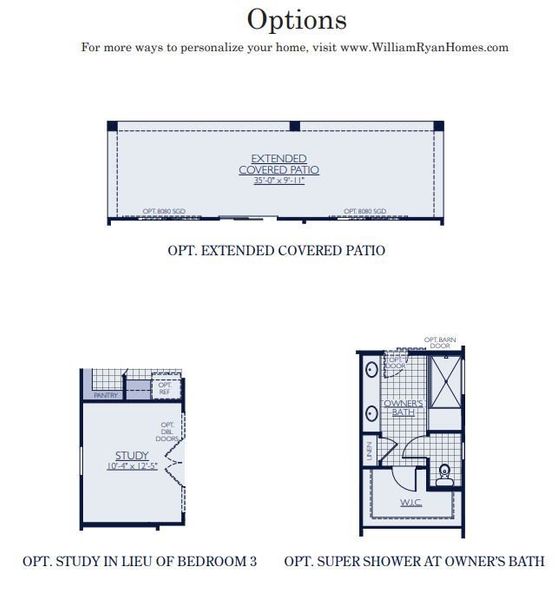
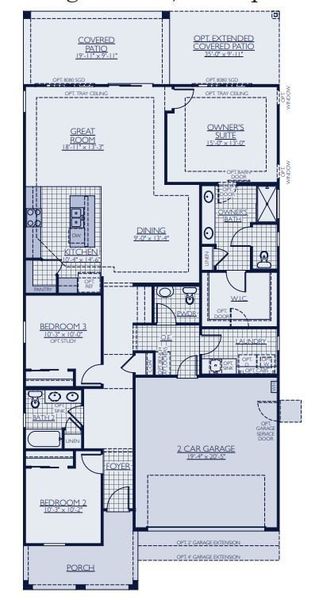
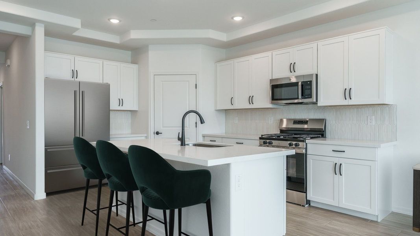







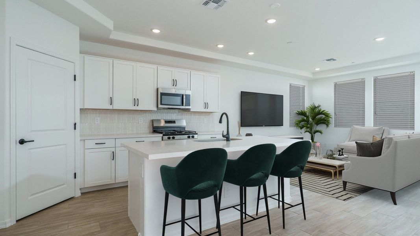
Book your tour. Save an average of $18,473. We'll handle the rest.
- Confirmed tours
- Get matched & compare top deals
- Expert help, no pressure
- No added fees
Estimated value based on Jome data, T&C apply
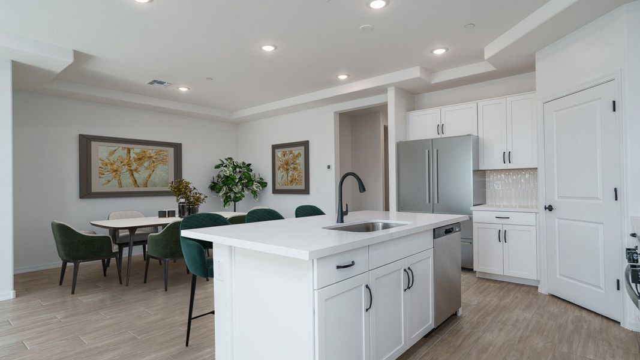
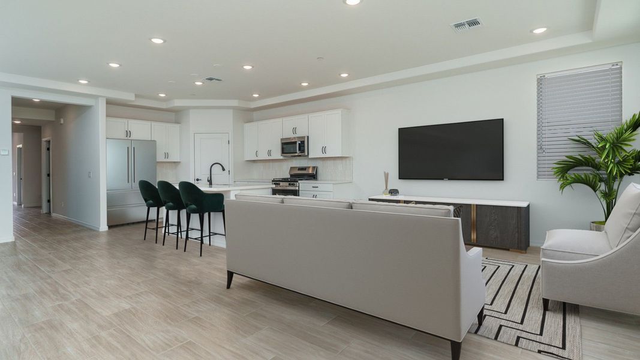
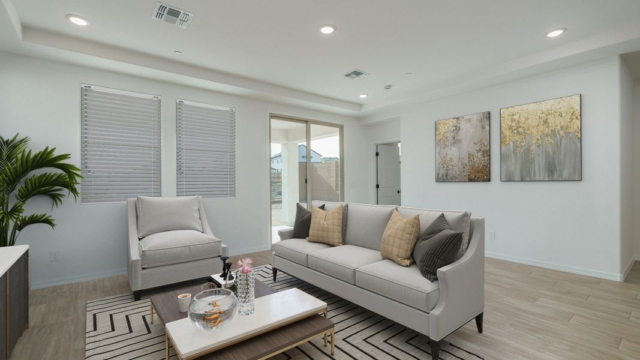
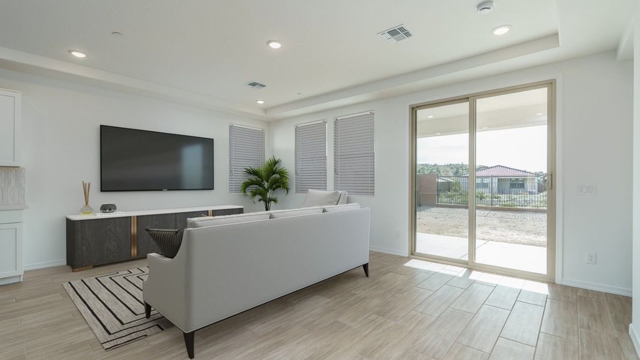
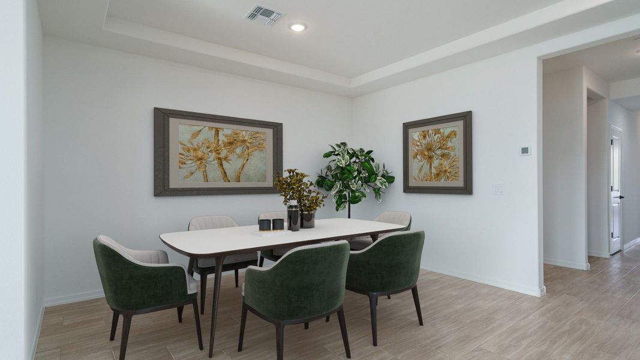
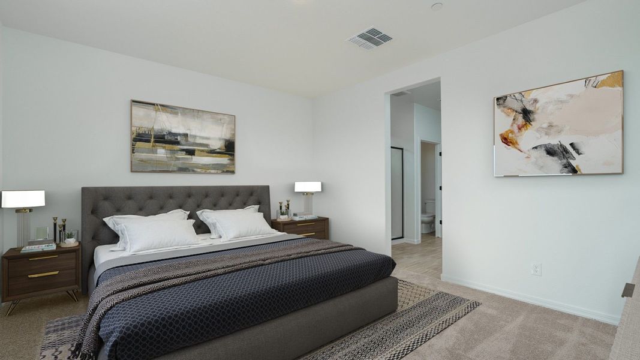
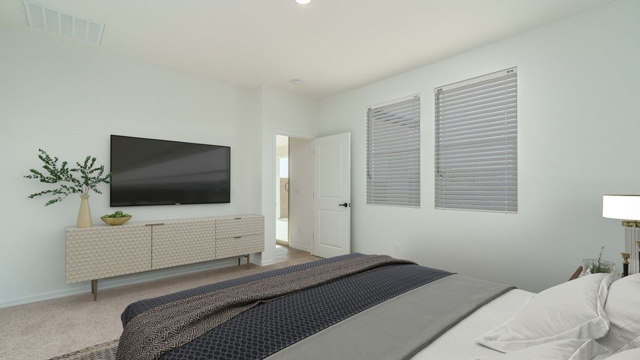
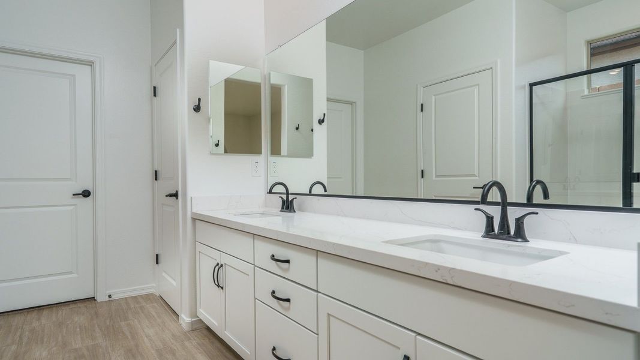
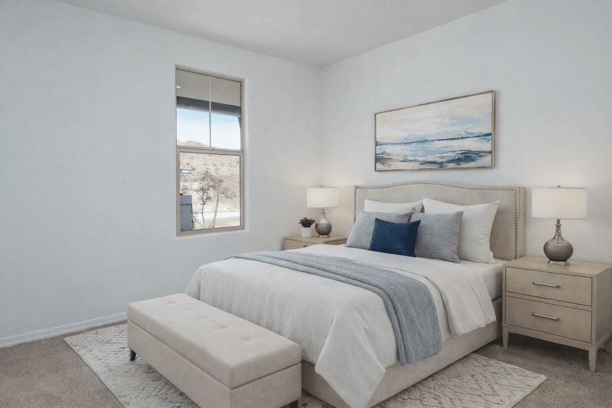
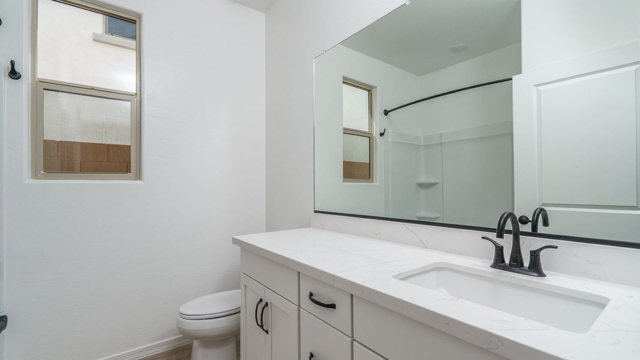
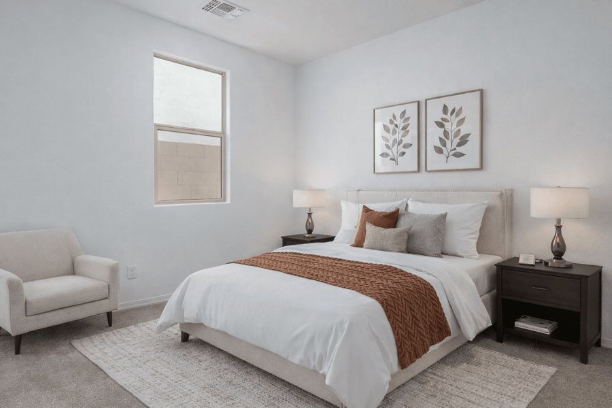
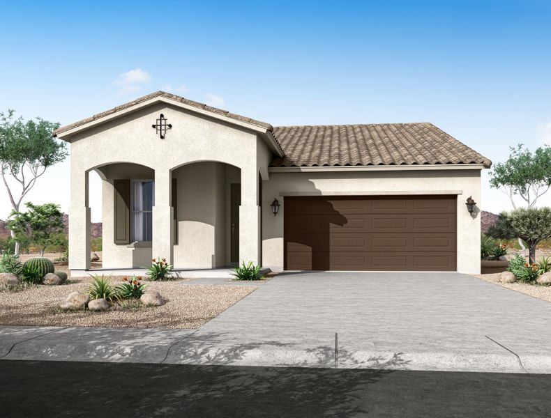
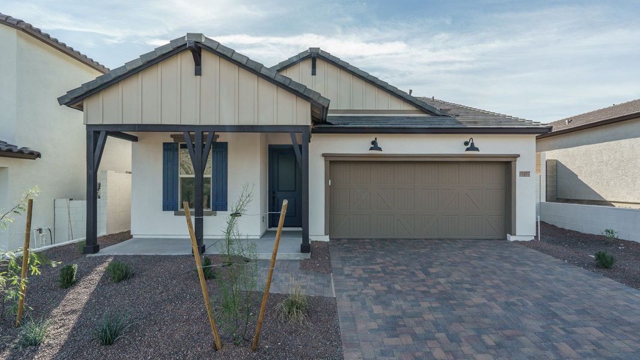
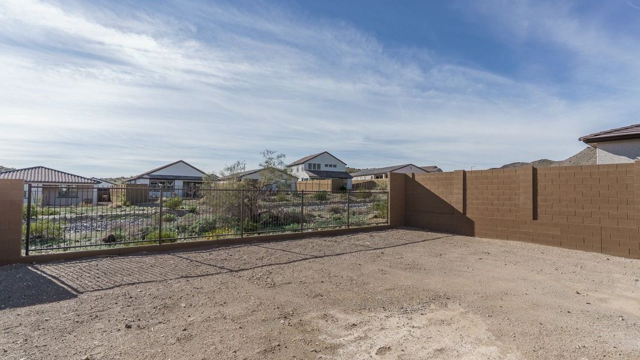
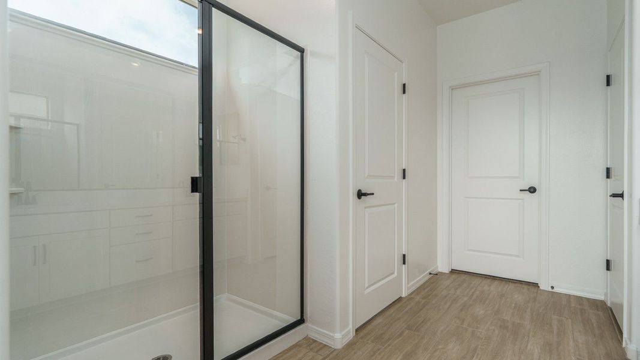
- 3 bd
- 2.5 ba
- 1,731 sqft
Saguaro plan in The Ridge at Sienna Hills by William Ryan Homes
Visit the community to experience this floor plan
Why tour with Jome?
- No pressure toursTour at your own pace with no sales pressure
- Expert guidanceGet insights from our home buying experts
- Exclusive accessSee homes and deals not available elsewhere
Jome is featured in
Plan description
May also be listed on the William Ryan Homes website
Information last verified by Jome: Today at 10:31 AM (January 19, 2026)
Book your tour. Save an average of $18,473. We'll handle the rest.
We collect exclusive builder offers, book your tours, and support you from start to housewarming.
- Confirmed tours
- Get matched & compare top deals
- Expert help, no pressure
- No added fees
Estimated value based on Jome data, T&C apply
Plan details
- Name:
- Saguaro
- Property status:
- Floor plan
- Size:
- 1,731 sqft
- Stories:
- 1
- Beds:
- 3
- Baths:
- 2
- Half baths:
- 1
- Garage spaces:
- 2
Plan features & finishes
- Garage/Parking:
- GarageAttached Garage
- Interior Features:
- Walk-In Closet
- Kitchen:
- Gas Cooktop
- Laundry facilities:
- Utility/Laundry Room
- Property amenities:
- BasementPatioPorch
- Rooms:
- Primary Bedroom On MainDining RoomFamily RoomLiving RoomPrimary Bedroom Downstairs

Get a consultation with our New Homes Expert
- See how your home builds wealth
- Plan your home-buying roadmap
- Discover hidden gems
Utility information
- Utilities:
- Natural Gas Available, Natural Gas on Property
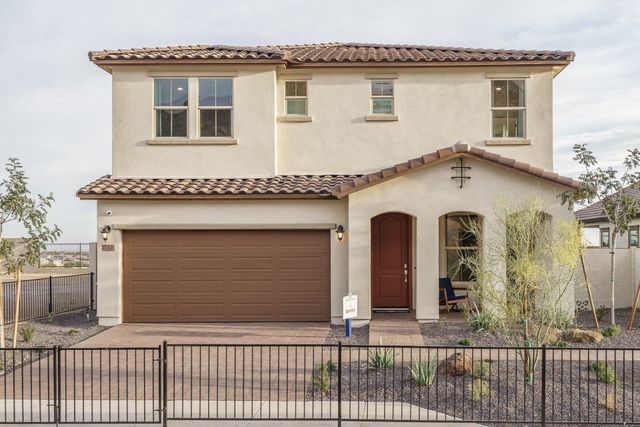
Community details
The Ridge at Sienna Hills
by William Ryan Homes, Buckeye, AZ
- 8 homes
- 12 plans
- 1,456 - 3,549 sqft
View The Ridge at Sienna Hills details
Want to know more about what's around here?
The Saguaro floor plan is part of The Ridge at Sienna Hills, a new home community by William Ryan Homes, located in Buckeye, AZ. Visit the The Ridge at Sienna Hills community page for full neighborhood insights, including nearby schools, shopping, walk & bike-scores, commuting, air quality & natural hazards.

Homes built from this plan
Available homes in The Ridge at Sienna Hills
- Home at address 21329 W Edgemont Ave, Buckeye, AZ 85396
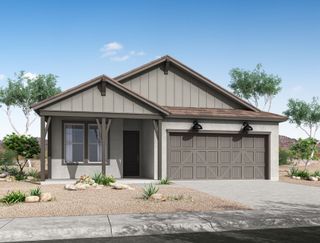
Apache
$544,752
- 4 bd
- 3.5 ba
- 2,141 sqft
21329 W Edgemont Ave, Buckeye, AZ 85396
- Home at address 21305 W Edgemont Ave, Buckeye, AZ 85396
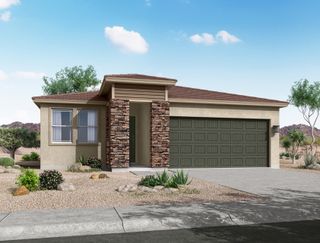
Apache
$567,306
- 3 bd
- 2.5 ba
- 2,141 sqft
21305 W Edgemont Ave, Buckeye, AZ 85396
- Home at address 2716 N 216Th Ave, Buckeye, AZ 85396
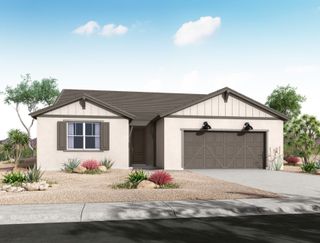
Ash
$620,153
- 3 bd
- 2.5 ba
- 2,333 sqft
2716 N 216Th Ave, Buckeye, AZ 85396
- Home at address 21413 W Roanoke Ave, Buckeye, AZ 85396
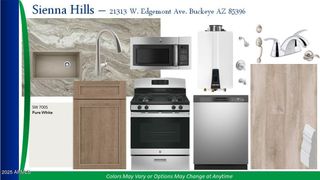
Mead
$624,715
- 3 bd
- 2.5 ba
- 1,920 sqft
21413 W Roanoke Ave, Buckeye, AZ 85396
- Home at address 2713 N 216Th Ave, Buckeye, AZ 85396
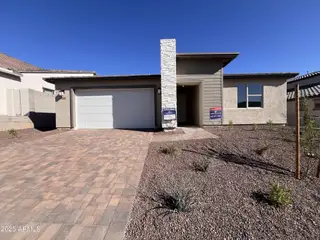
Ash
$675,532
- 3 bd
- 2.5 ba
- 2,333 sqft
2713 N 216Th Ave, Buckeye, AZ 85396
- Home at address 21326 W Roanoke Ave, Buckeye, AZ 85396
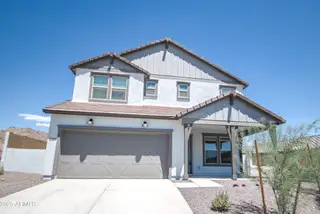
Bartlett
$678,000
- 4 bd
- 4 ba
- 2,491 sqft
21326 W Roanoke Ave, Buckeye, AZ 85396
 More floor plans in The Ridge at Sienna Hills
More floor plans in The Ridge at Sienna Hills

Considering this plan?
Our expert will guide your tour, in-person or virtual
Need more information?
Text or call (888) 486-2818
Financials
Estimated monthly payment
Let us help you find your dream home
How many bedrooms are you looking for?
Similar homes nearby
Recently added communities in this area
Nearby communities in Buckeye
New homes in nearby cities
More New Homes in Buckeye, AZ
- Jome
- New homes search
- Arizona
- Phoenix Metropolitan Area
- Maricopa County
- Buckeye
- The Ridge at Sienna Hills
- 21463 W Cartwright Ave, Buckeye, AZ 85396

