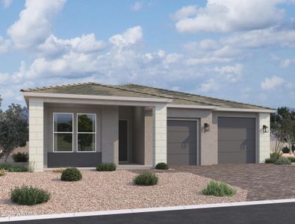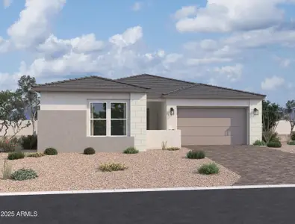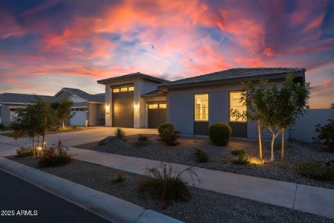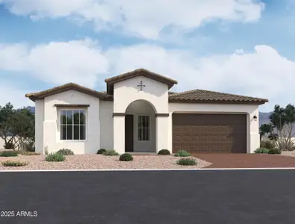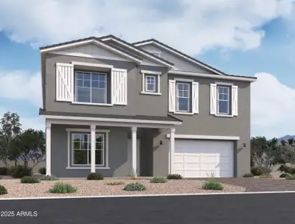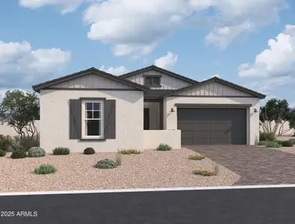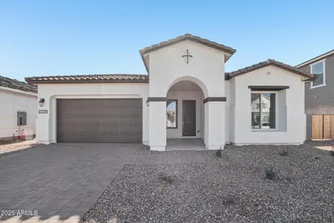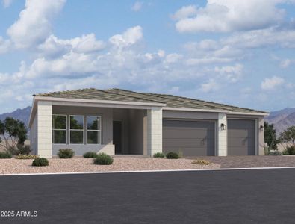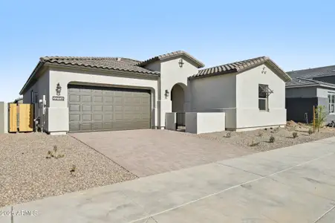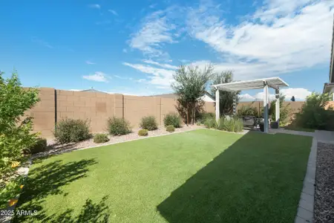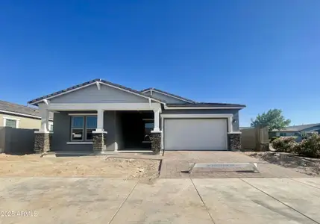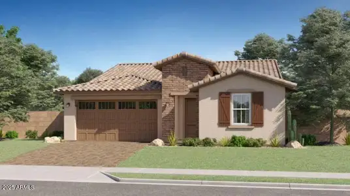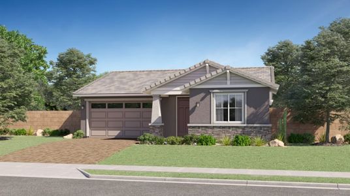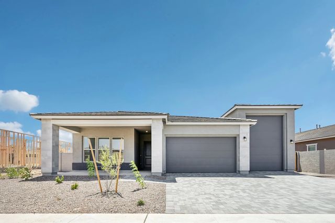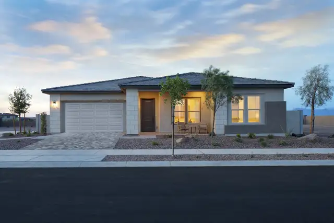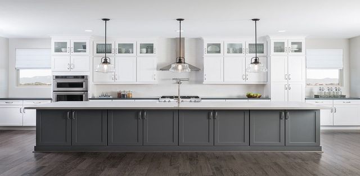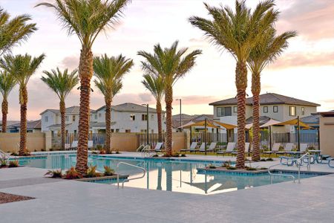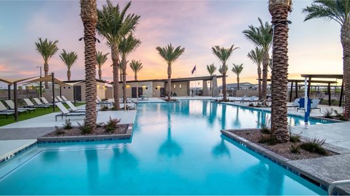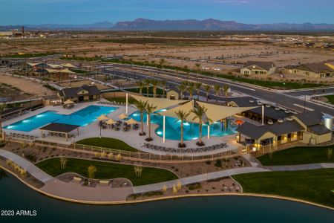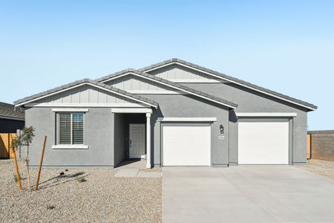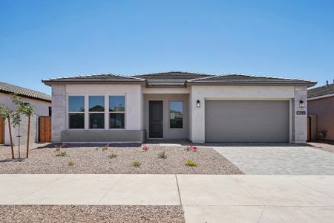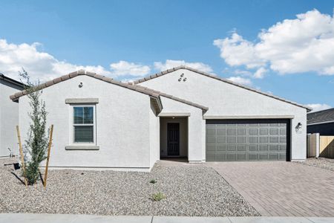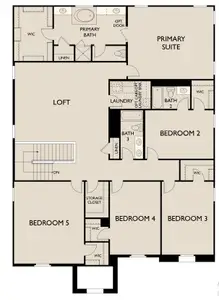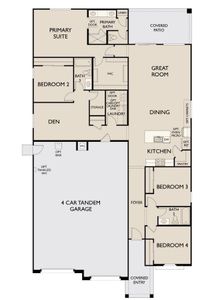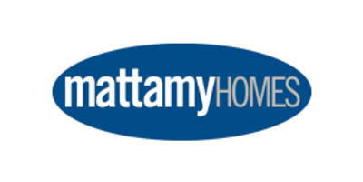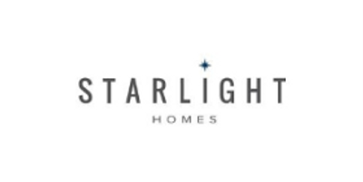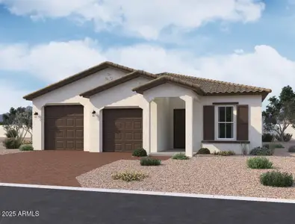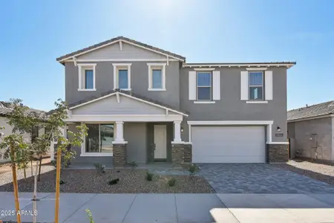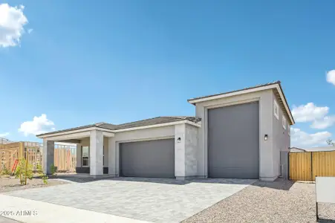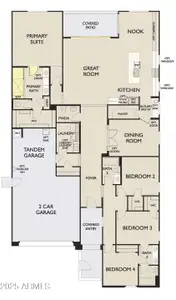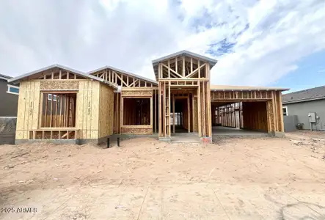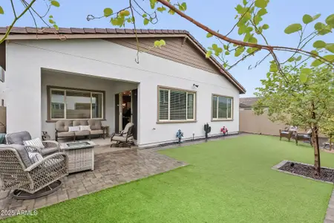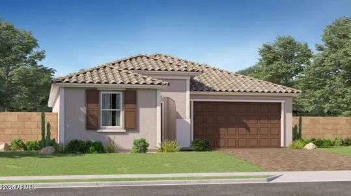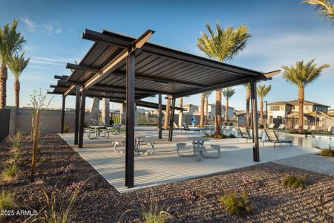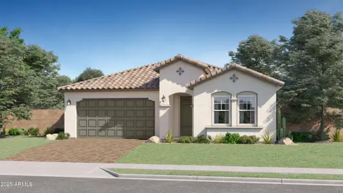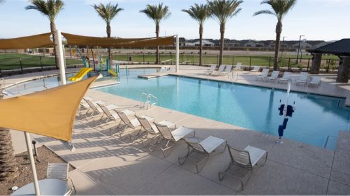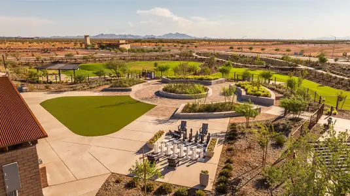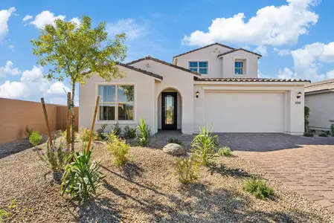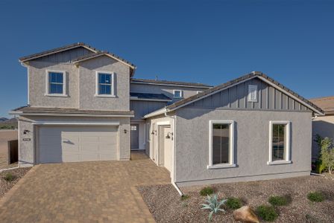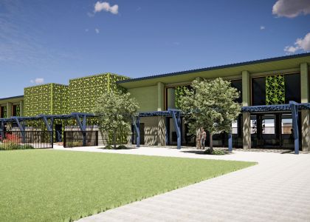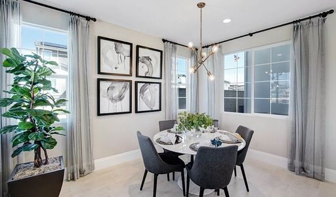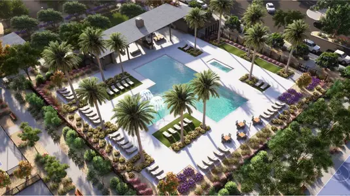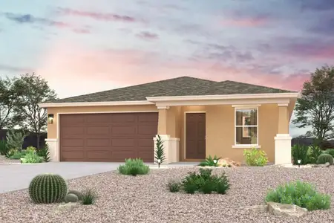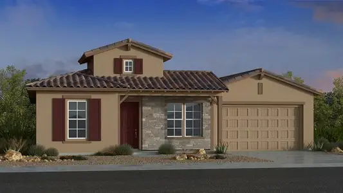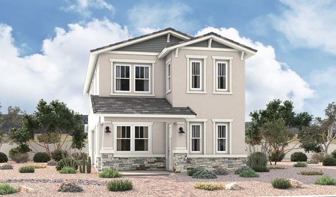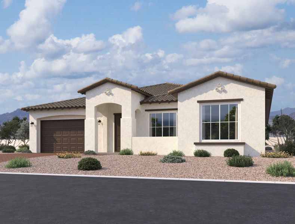
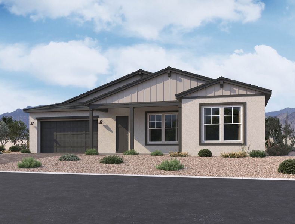
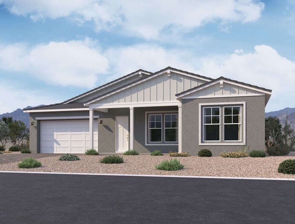
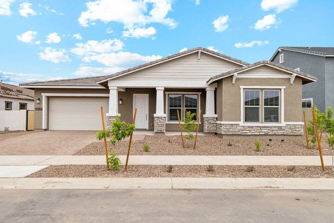
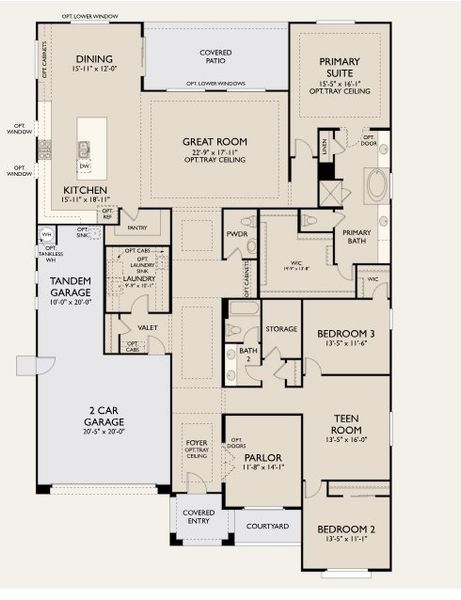
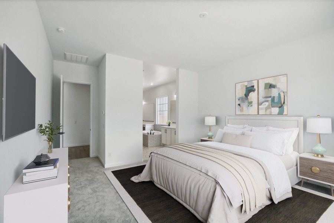
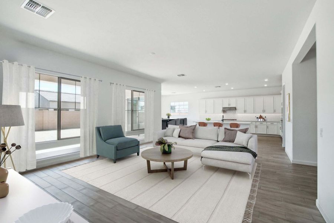







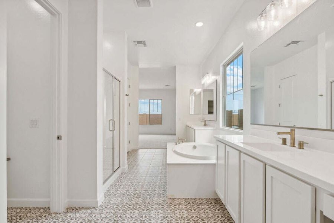
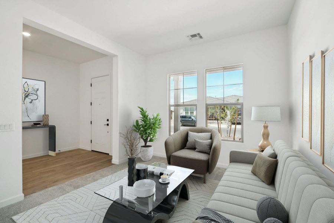
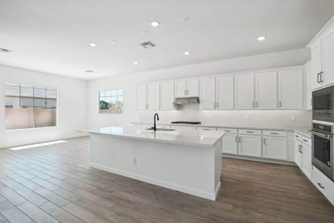
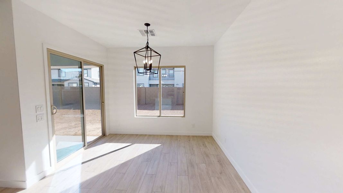
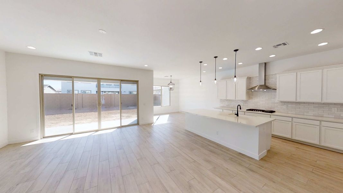
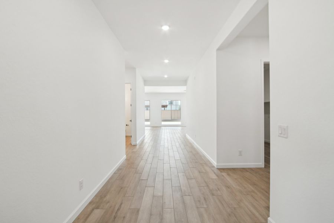
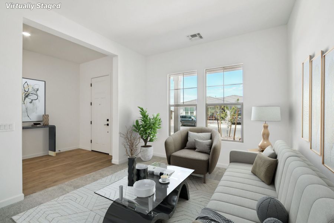
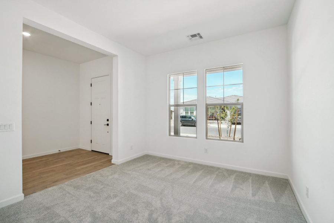
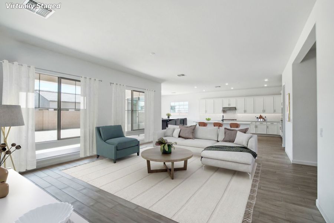
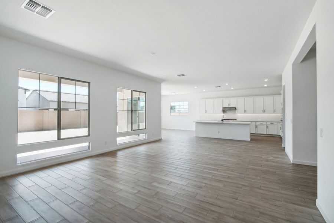
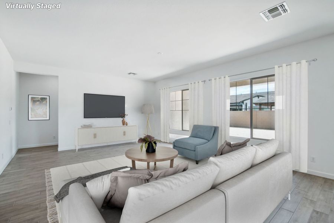
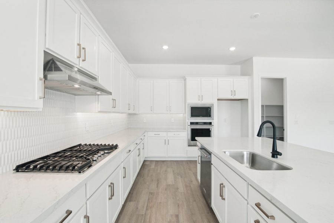
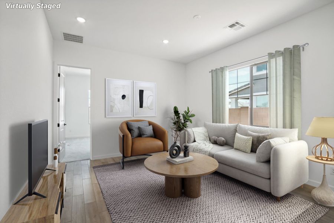
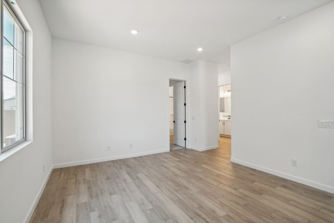
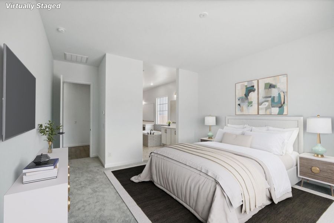
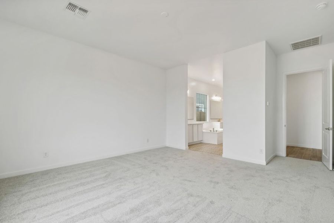
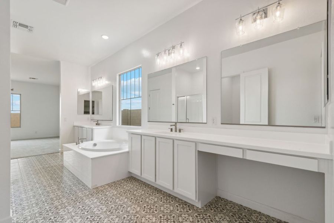
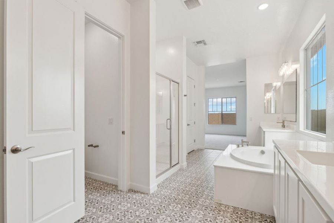
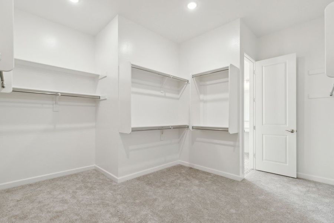
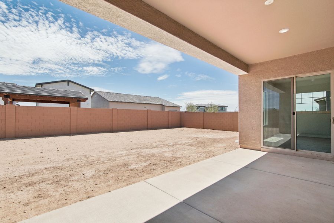
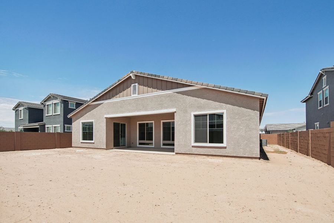
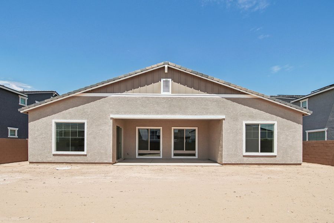
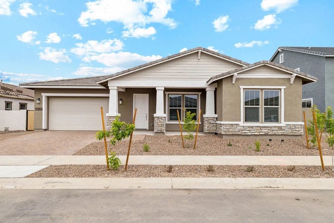
- 3 bd
- 2.5 ba
- 3,291 sqft
Dogwood plan in Sultana at Madera by Ashton Woods
New Homes for Sale Near 22812 E Stirrup St, Queen Creek, AZ 85142
About this Plan
Step into the Dogwood floorplan by Ashton Woods, where every detail is designed to embrace both comfort and style, seamlessly blending beauty with functionality. From the moment you enter, the open-concept design draws you in, showcasing a living space that feels both expansive and inviting—a true haven for gatherings, relaxation, and everyday life.
The heart of the home is the kitchen, a masterpiece with its massive island that seems to beckon for lively conversations and shared moments over coffee or family dinners. Just beyond, the dining nook offers a space filled with warmth and light, the perfect setting for hosting holiday feasts or intimate dinners with loved ones; And with Arizona’s stunning weather just outside, the optional multi-slide door transforms your living area into an entertainer’s dream, connecting seamlessly to your outdoor space—ideal for al fresco meals, starlit evenings, or simply soaking in the sunshine.
Retreat to the primary suite, where luxury and serenity take center stage. The spa-inspired primary bathroom invites you to unwind with its spacious design and separate vanities that allow for effortless mornings. Meanwhile, the flexible layout of the Dogwood plan ensures there’s room for everyone: four bedrooms provide ample space for family and guests or a three bedroom option with a dedicated teen room for privacy and independence.
With a 3-car garage offering plenty of storage for vehicles and hobbies, this home truly caters to your needs. Whether it’s the quiet retreat of the bedrooms, the energy of the living areas, or the seamless flow between indoor and outdoor spaces, the Dogwood floorplan is more than a house—it’s a home designed with real life in mind. Personalize it to reflect your style, and create a space where your story unfolds beautifully, day by day.
Plan Highlights
Optional fireplace in great room
Wrap around L Kitchen
Optional 4th bedroom
Large tandem garage
May also be listed on the Ashton Woods website
Information last verified by Jome: Tuesday at 5:28 AM (June 24, 2025)
Plan details
- Name:
- Dogwood
- Property status:
- Sold
- Size:
- 3,291 sqft
- Stories:
- 1
- Beds:
- 3
- Baths:
- 2
- Half baths:
- 1
- Garage spaces:
- 3
Plan features & finishes
- Garage/Parking:
- GarageAttached GarageTandem Parking
- Interior Features:
- Walk-In Closet
- Laundry facilities:
- Utility/Laundry Room
- Property amenities:
- BasementPatioYard
- Rooms:
- Primary Bedroom On MainDining RoomFamily RoomPrimary Bedroom Downstairs

Community details
Sultana at Madera at Madera
by Ashton Woods, Queen Creek, AZ
- 4 homes
- 3 plans
- 2,451 - 4,962 sqft
View Sultana at Madera details
Want to know more about what's around here?
The Dogwood floor plan is part of Sultana at Madera, a new home community by Ashton Woods, located in Queen Creek, AZ. Visit the Sultana at Madera community page for full neighborhood insights, including nearby schools, shopping, walk & bike-scores, commuting, air quality & natural hazards.

Available homes in Sultana at Madera
- Home at address 22889 E Twin Acres Dr, Queen Creek, AZ 85142

$749,990
Under construction- 3 bd
- 2.5 ba
- 2,451 sqft
22889 E Twin Acres Dr, Queen Creek, AZ 85142
- Home at address 22901 E Twin Acres Dr, Queen Creek, AZ 85142
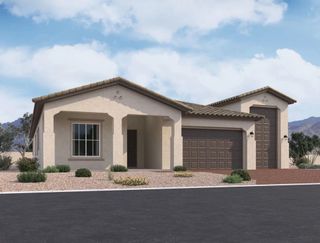
$779,990
Move-in ready- 3 bd
- 2 ba
- 2,451 sqft
22901 E Twin Acres Dr, Queen Creek, AZ 85142
- Home at address 22913 E Twin Acres Dr, Queen Creek, AZ 85142
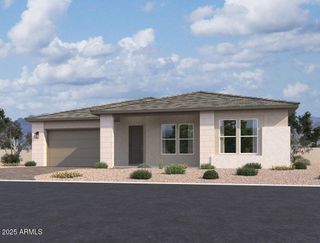
$824,990
Under construction- 4 bd
- 3 ba
- 3,167 sqft
22913 E Twin Acres Dr, Queen Creek, AZ 85142
- Home at address 22839 E Nightingale Rd, Queen Creek, AZ 85142
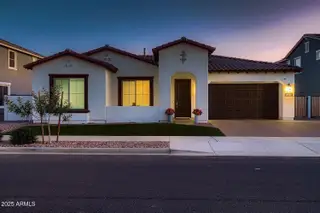
$879,000
Move-in ready- 3 bd
- 2.5 ba
- 3,160 sqft
22839 E Nightingale Rd, Queen Creek, AZ 85142
 More floor plans in Sultana at Madera
More floor plans in Sultana at Madera
Financials
Nearby communities in Queen Creek
Homes in Queen Creek by Ashton Woods
Recently added communities in this area
Other Builders in Queen Creek, AZ
Nearby sold homes
New homes in nearby cities
More New Homes in Queen Creek, AZ
- Jome
- New homes search
- Arizona
- Phoenix Metropolitan Area
- Maricopa County
- Queen Creek
- Sultana at Madera
- 22812 E Stirrup St, Queen Creek, AZ 85142

